Stanze da Bagno con pistrelle in bianco e nero e piastrelle a mosaico - Foto e idee per arredare
Filtra anche per:
Budget
Ordina per:Popolari oggi
61 - 80 di 844 foto
1 di 3
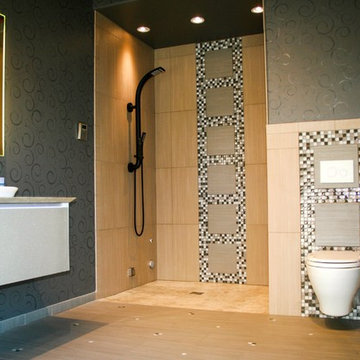
Idee per una grande stanza da bagno padronale moderna con ante lisce, ante grigie, doccia a filo pavimento, WC monopezzo, piastrelle beige, pistrelle in bianco e nero, piastrelle a mosaico, pareti beige, pavimento in travertino, lavabo a bacinella, top in marmo, pavimento beige e doccia aperta

Built in the early 1900s, this brownstone’s 83-square-foot bathroom had seen better days. Upgrades like a furniture-style vanity and oil-rubbed bronze faucetry preserve its vintage feel while adding modern functionality.
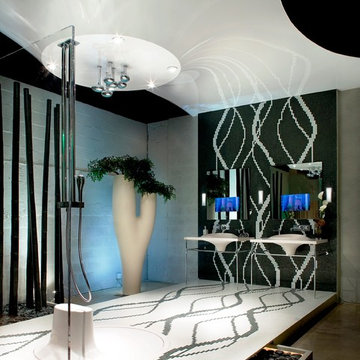
No matter the size of the room, the height of the ceiling or the style: Stretch ceilings fit in any décor: Contemporary, Traditional. HTC’s stretch ceilings bring volume and harmony to any rooms with always the same wow effect.
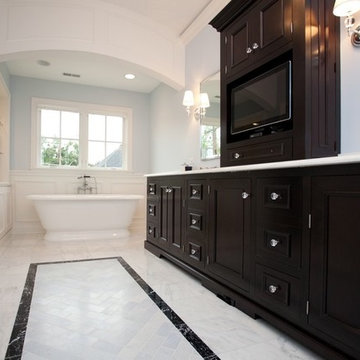
Ispirazione per una stanza da bagno padronale classica di medie dimensioni con ante con riquadro incassato, ante in legno bruno, vasca freestanding, pistrelle in bianco e nero, piastrelle a mosaico, pareti blu, pavimento con piastrelle a mosaico, lavabo sottopiano e top in marmo
Bel Air Photography
This bathroom's shell was outfit by the brilliant Kelly Wearstler. She installed that penny tile and black subway, the mirror and the vanities. We added the floor treatment decor (toilet, furnishings, towel bars, art) working with the great bones her work provided.
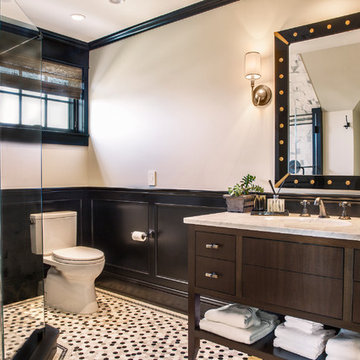
Guest Bathroom – custom built-in vanity. Black and white theme.
Esempio di una stanza da bagno con doccia classica di medie dimensioni con nessun'anta, ante in legno bruno, doccia a filo pavimento, WC a due pezzi, piastrelle beige, pistrelle in bianco e nero, piastrelle a mosaico, pareti bianche, pavimento con piastrelle a mosaico, lavabo sottopiano e top in marmo
Esempio di una stanza da bagno con doccia classica di medie dimensioni con nessun'anta, ante in legno bruno, doccia a filo pavimento, WC a due pezzi, piastrelle beige, pistrelle in bianco e nero, piastrelle a mosaico, pareti bianche, pavimento con piastrelle a mosaico, lavabo sottopiano e top in marmo
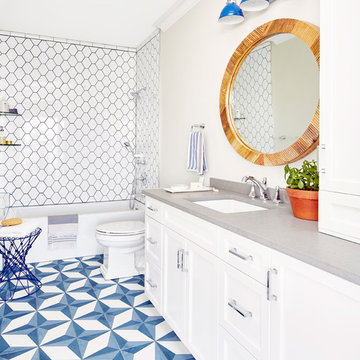
Idee per un'ampia stanza da bagno padronale stile marinaro con ante in stile shaker, ante bianche, vasca/doccia, piastrelle a mosaico, pareti grigie, pavimento con piastrelle a mosaico, lavabo sottopiano, top in quarzo composito, pavimento blu, top grigio, vasca ad alcova e pistrelle in bianco e nero
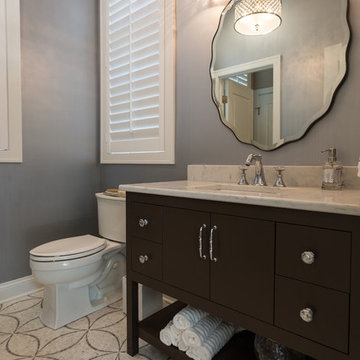
Lowell Custom Homes, Lake Geneva, WI.
Bathroom features mosaic patten tile floor and a custom vanity by The Furniture Guild provided by Geneva Cabinet Company. Shuttered windows, scalloped edge mirror
This poolside retreat is perfect for entertaining and can double as a guesthouse.
Geneva Cabinet Company, Lake Geneva, WI
Victoria McHugh
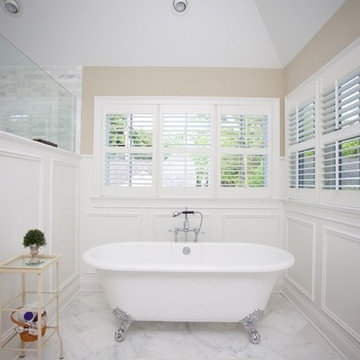
Foto di una stanza da bagno padronale di medie dimensioni con ante con riquadro incassato, ante bianche, vasca con piedi a zampa di leone, doccia ad angolo, pistrelle in bianco e nero, piastrelle a mosaico, pareti blu, pavimento con piastrelle a mosaico, lavabo sottopiano e top in superficie solida
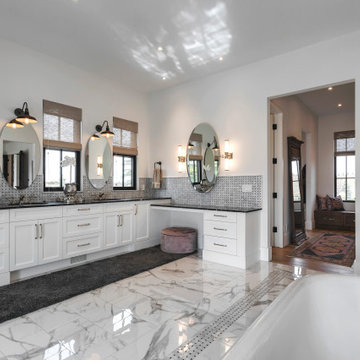
Immagine di un'ampia stanza da bagno padronale contemporanea con ante con riquadro incassato, ante bianche, vasca con piedi a zampa di leone, doccia a filo pavimento, WC monopezzo, pistrelle in bianco e nero, piastrelle a mosaico, lavabo sottopiano, top in marmo, porta doccia a battente, top nero, due lavabi e mobile bagno incassato
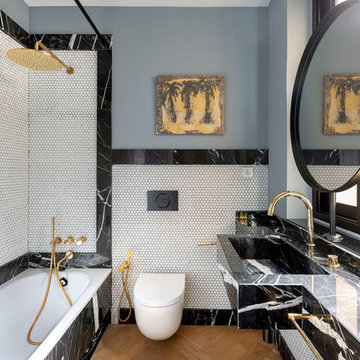
Ispirazione per una stanza da bagno con doccia design con vasca da incasso, vasca/doccia, WC sospeso, pistrelle in bianco e nero, piastrelle bianche, piastrelle a mosaico, pareti grigie, pavimento in legno massello medio, lavabo integrato, top in marmo, pavimento marrone, doccia con tenda e top nero
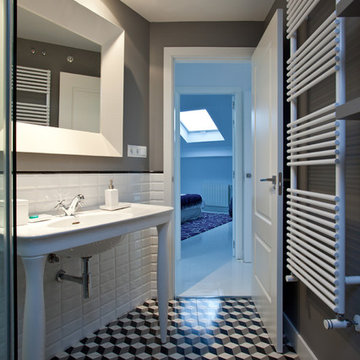
Ispirazione per una stanza da bagno padronale minimalista di medie dimensioni con doccia a filo pavimento, WC sospeso, pistrelle in bianco e nero, piastrelle a mosaico, pareti grigie, pavimento con piastrelle a mosaico e lavabo a consolle

This guest bathroom remodel embodies a bold and modern vision. The floor dazzles with sleek black hexagon tiles, perfectly complementing the matching shower soap niche. Adding a touch of timeless elegance, the shower accent wall features white picket ceramic tiles, while a freestanding rectangular tub graces the space, enclosed partially by a chic glass panel. Black fixtures adorn both the shower and faucet, introducing a striking contrast. The vanity exudes rustic charm with its Early American stained oak finish, harmonizing beautifully with a pristine white quartz countertop and a sleek under-mount sink. This remodel effortlessly marries modern flair with classic appeal, creating a captivating guest bathroom that welcomes both style and comfort.
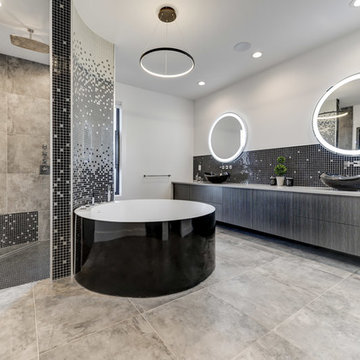
Esempio di un'ampia stanza da bagno padronale minimal con ante lisce, ante grigie, vasca freestanding, doccia ad angolo, piastrelle nere, pistrelle in bianco e nero, piastrelle grigie, pareti bianche, lavabo a bacinella, pavimento grigio, doccia aperta, piastrelle a mosaico, pavimento con piastrelle in ceramica e top in superficie solida
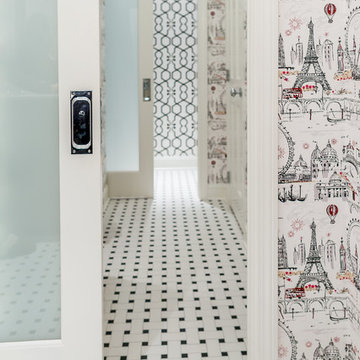
Karissa Van Tassel Photography
The kids shared bathroom is alive with bold black and white papers with hot pink accent on the girl's side. The center bathroom space features the toilet and an oversized tub. The tile in the tub surround is a white embossed animal print. A subtle surprise. Recent travels to Paris inspired the wallpaper selection for the girl's vanity area. Frosted sliding glass doors separate the spaces, allowing light and privacy.
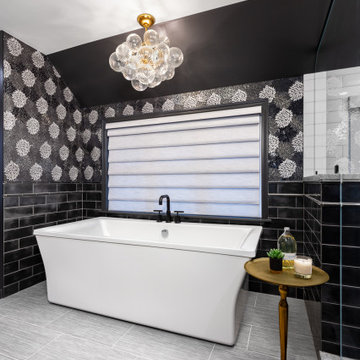
The addition houses a new master suite that includes this moody spa-like bathroom.
Contractor: Momentum Construction LLC
Photographer: Laura McCaffery Photography
Interior Design: Studio Z Architecture
Interior Decorating: Sarah Finnane Design
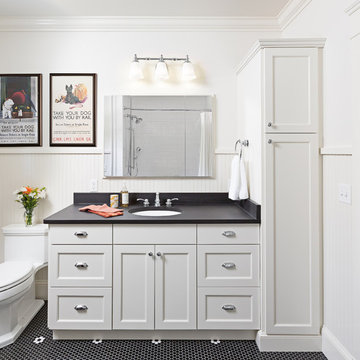
Traditional remodeled bathroom features mosaic travertine tile and semi-custom cabinetry.
Esempio di una stanza da bagno con doccia tradizionale di medie dimensioni con ante in stile shaker, ante bianche, WC a due pezzi, pistrelle in bianco e nero, piastrelle a mosaico, pareti bianche, pavimento con piastrelle a mosaico, lavabo sottopiano, top in superficie solida, vasca ad alcova e vasca/doccia
Esempio di una stanza da bagno con doccia tradizionale di medie dimensioni con ante in stile shaker, ante bianche, WC a due pezzi, pistrelle in bianco e nero, piastrelle a mosaico, pareti bianche, pavimento con piastrelle a mosaico, lavabo sottopiano, top in superficie solida, vasca ad alcova e vasca/doccia
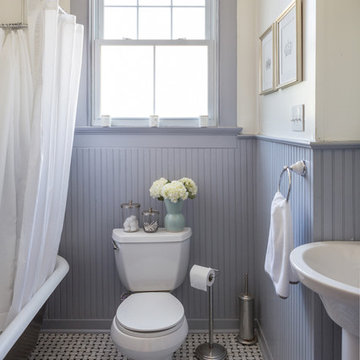
Foto di una piccola stanza da bagno chic con lavabo a colonna, vasca con piedi a zampa di leone, vasca/doccia, WC a due pezzi, pistrelle in bianco e nero, piastrelle a mosaico, pareti beige e pavimento in marmo
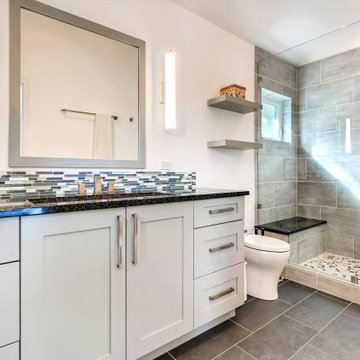
This lovely little modern farmhouse is located at the base of the foothills in one of Boulder’s most prized neighborhoods. Tucked onto a challenging narrow lot, this inviting and sustainably designed 2400 sf., 4 bedroom home lives much larger than its compact form. The open floor plan and vaulted ceilings of the Great room, kitchen and dining room lead to a beautiful covered back patio and lush, private back yard. These rooms are flooded with natural light and blend a warm Colorado material palette and heavy timber accents with a modern sensibility. A lyrical open-riser steel and wood stair floats above the baby grand in the center of the home and takes you to three bedrooms on the second floor. The Master has a covered balcony with exposed beamwork & warm Beetle-kill pine soffits, framing their million-dollar view of the Flatirons.
Its simple and familiar style is a modern twist on a classic farmhouse vernacular. The stone, Hardie board siding and standing seam metal roofing create a resilient and low-maintenance shell. The alley-loaded home has a solar-panel covered garage that was custom designed for the family’s active & athletic lifestyle (aka “lots of toys”). The front yard is a local food & water-wise Master-class, with beautiful rain-chains delivering roof run-off straight to the family garden.
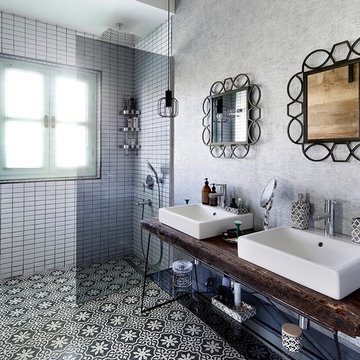
Photo by Kadir Asnaz
Esempio di una stanza da bagno padronale mediterranea di medie dimensioni con doccia aperta, WC monopezzo, pistrelle in bianco e nero, pareti grigie, lavabo a consolle, top in legno, nessun'anta, doccia aperta, piastrelle a mosaico, pavimento in gres porcellanato, due lavabi, mobile bagno freestanding e carta da parati
Esempio di una stanza da bagno padronale mediterranea di medie dimensioni con doccia aperta, WC monopezzo, pistrelle in bianco e nero, pareti grigie, lavabo a consolle, top in legno, nessun'anta, doccia aperta, piastrelle a mosaico, pavimento in gres porcellanato, due lavabi, mobile bagno freestanding e carta da parati
Stanze da Bagno con pistrelle in bianco e nero e piastrelle a mosaico - Foto e idee per arredare
4