Stanze da Bagno con piastrelle verdi e top in superficie solida - Foto e idee per arredare
Filtra anche per:
Budget
Ordina per:Popolari oggi
61 - 80 di 744 foto
1 di 3
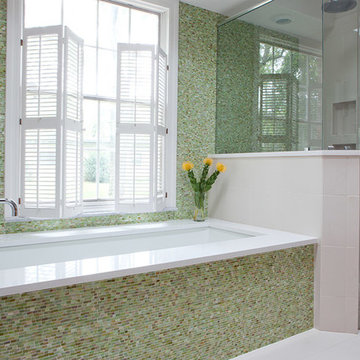
Ispirazione per una grande stanza da bagno padronale design con vasca ad alcova, doccia ad angolo, piastrelle verdi, piastrelle a mosaico, pareti verdi, pavimento in gres porcellanato, ante lisce, ante in legno chiaro e top in superficie solida
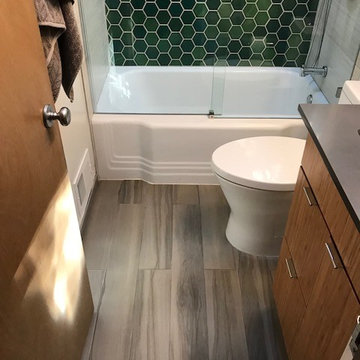
Immagine di una stanza da bagno con doccia minimalista di medie dimensioni con ante lisce, ante in legno scuro, vasca ad alcova, vasca/doccia, WC monopezzo, piastrelle verdi, piastrelle di vetro, pareti grigie, lavabo sottopiano, top in superficie solida, pavimento marrone, porta doccia scorrevole e top nero
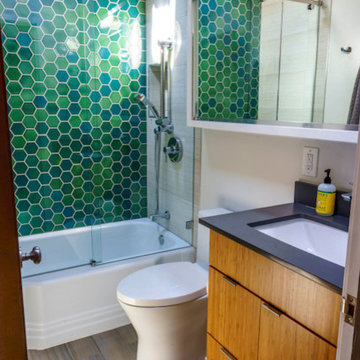
Foto di una stanza da bagno con doccia moderna di medie dimensioni con ante lisce, ante in legno scuro, vasca ad alcova, vasca/doccia, WC monopezzo, piastrelle verdi, piastrelle di vetro, pareti grigie, lavabo sottopiano, top in superficie solida, pavimento marrone, porta doccia scorrevole e top nero
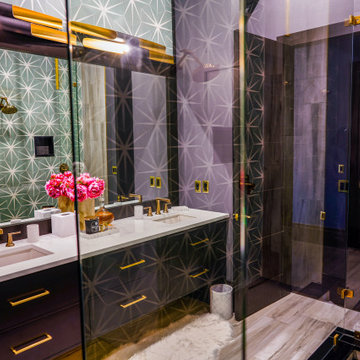
Immagine di una grande stanza da bagno padronale classica con ante con riquadro incassato, ante nere, zona vasca/doccia separata, WC a due pezzi, piastrelle verdi, piastrelle di cemento, pareti multicolore, pavimento con piastrelle in ceramica, lavabo sottopiano, top in superficie solida, pavimento multicolore, doccia aperta, top bianco, toilette, due lavabi e mobile bagno sospeso
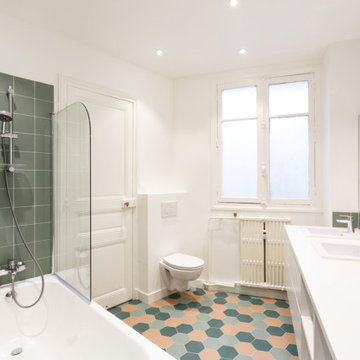
Les propriétaires ont voulu créer une atmosphère poétique et raffinée. Le contraste des couleurs apporte lumière et caractère à cet appartement. Nous avons rénové tous les éléments d'origine de l'appartement.
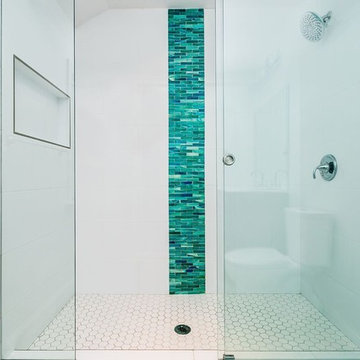
Immagine di una stanza da bagno con doccia chic di medie dimensioni con ante con riquadro incassato, ante in legno bruno, doccia a filo pavimento, WC a due pezzi, piastrelle blu, piastrelle verdi, piastrelle bianche, pareti bianche, pavimento in legno massello medio, lavabo integrato e top in superficie solida
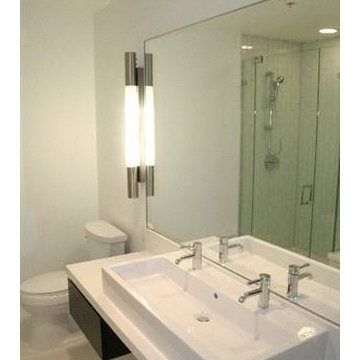
SHE, yes she, is a Scientist.
Her Goal in Life- to help Find a cure for Cancer.
She moved from the Bio-tech Epicenter of Boston to create a New one in New York.
She also Loves Art and Architecture.
She found a former Coconut Processing Plant that had been turned into a Leed Certified Contemporary Loft.
Enter HOM. to Create her new HOM.
She is busy. So it must be Fast, Efficient and Flawless.
The Foyer Starts with a Coat of a "slightly" darker Shade of the Same Cool Blue used in the Main Great Room.
The Art is the Color. Everything else "spins" from it- Accessories to Pillows to Side Chairs.
A Long "communal" table is used for both Large Dining / Gathering....and also for large work projects.
Jeweled Lighting adds just a "hint” of glamour while keeping everything else...Clean and Spare.
An Antique Mid-Century Cabinet adds a warm counterpoint to the mostly Italian designer furniture..
The Bedroom/ Bath en-suite changes the Mood.
It becomes a soft soothing sybaritic chamber in cool calm colors that bathe the body to sleep.
The Drapes from her Boston home were recut, resewn and rehung.
Fresh, relaxing Art, and the Chamber is a place to cocoon from the world of Science.
But no matter how long she works and how determined she is all day... At the end she has her HOM.
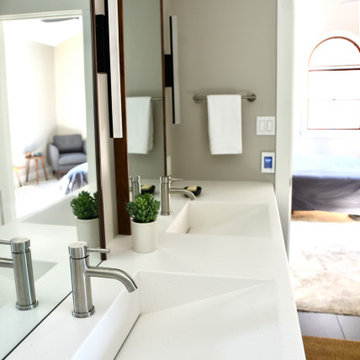
About five years ago, these homeowners saw the potential in a brick-and-oak-heavy, wallpaper-bedecked, 1990s-in-all-the-wrong-ways home tucked in a wooded patch among fields somewhere between Indianapolis and Bloomington. Their first project with SYH was a kitchen remodel, a total overhaul completed by JL Benton Contracting, that added color and function for this family of three (not counting the cats). A couple years later, they were knocking on our door again to strip the ensuite bedroom of its ruffled valences and red carpet—a bold choice that ran right into the bathroom (!)—and make it a serene retreat. Color and function proved the goals yet again, and JL Benton was back to make the design reality. The clients thoughtfully chose to maximize their budget in order to get a whole lot of bells and whistles—details that undeniably change their daily experience of the space. The fantastic zero-entry shower is composed of handmade tile from Heath Ceramics of California. A window where the was none, a handsome teak bench, thoughtful niches, and Kohler fixtures in vibrant brushed nickel finish complete the shower. Custom mirrors and cabinetry by Stoll’s Woodworking, in both the bathroom and closet, elevate the whole design. What you don't see: heated floors, which everybody needs in Indiana.
Contractor: JL Benton Contracting
Cabinetry: Stoll's Woodworking
Photographer: Michiko Owaki
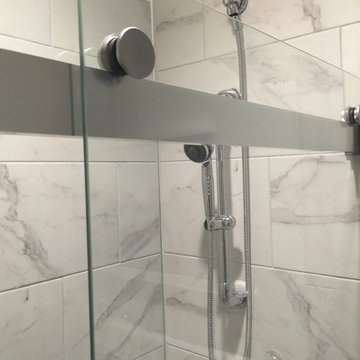
This Guest Bath was renovated and updated. A Carrera look porcelain tile in 12X24 line the shower walls, wainscoting and bath floor. The wainscoting was topped with a Carrera Pencil Tile. Recessed medicine cabinet and wall mounted sconces makes the most of this space. The grey walls accent the tile and overall look of the room.

Esempio di una piccola stanza da bagno padronale minimal con ante lisce, ante marroni, vasca ad alcova, vasca/doccia, WC a due pezzi, piastrelle verdi, lastra di vetro, pareti blu, pavimento con piastrelle in ceramica, lavabo integrato, top in superficie solida, pavimento marrone, doccia con tenda, top bianco, un lavabo e mobile bagno incassato
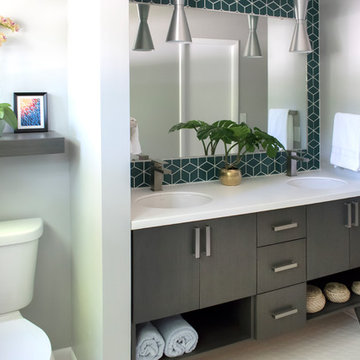
Cory Rodeheaver
Foto di una stanza da bagno padronale minimalista di medie dimensioni con ante lisce, ante in legno bruno, WC a due pezzi, pareti grigie, lavabo sottopiano, top in superficie solida, pavimento bianco, top bianco, doccia alcova, piastrelle verdi, piastrelle in ceramica, pavimento con piastrelle a mosaico e porta doccia scorrevole
Foto di una stanza da bagno padronale minimalista di medie dimensioni con ante lisce, ante in legno bruno, WC a due pezzi, pareti grigie, lavabo sottopiano, top in superficie solida, pavimento bianco, top bianco, doccia alcova, piastrelle verdi, piastrelle in ceramica, pavimento con piastrelle a mosaico e porta doccia scorrevole
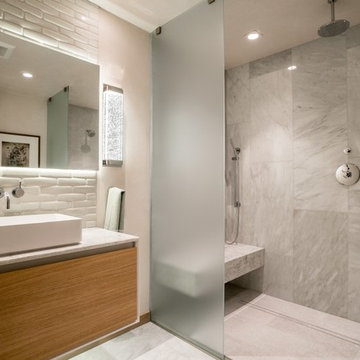
Foto di una grande stanza da bagno padronale minimal con ante lisce, ante in legno chiaro, doccia a filo pavimento, WC sospeso, piastrelle verdi, piastrelle di marmo, pareti multicolore, pavimento in marmo, lavabo a bacinella, top in superficie solida, pavimento bianco, doccia aperta e top beige

Interior design by Vikki Leftwich, furnishings from Villa Vici || photo: Chad Chenier
Idee per un'ampia stanza da bagno padronale contemporanea con lavabo integrato, doccia aperta, nessun'anta, top in superficie solida, WC monopezzo, piastrelle verdi, piastrelle di vetro, pareti bianche, pavimento in pietra calcarea e doccia aperta
Idee per un'ampia stanza da bagno padronale contemporanea con lavabo integrato, doccia aperta, nessun'anta, top in superficie solida, WC monopezzo, piastrelle verdi, piastrelle di vetro, pareti bianche, pavimento in pietra calcarea e doccia aperta
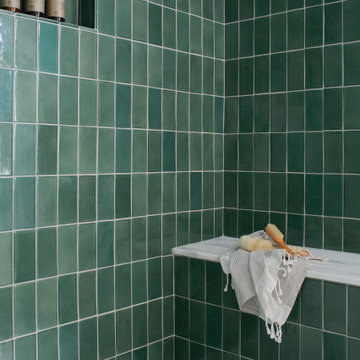
Esempio di una stanza da bagno di medie dimensioni con ante lisce, ante in legno chiaro, vasca freestanding, doccia alcova, piastrelle verdi, piastrelle in ceramica, pareti bianche, pavimento in marmo, lavabo sottopiano, top in superficie solida, pavimento multicolore, porta doccia a battente, top bianco, panca da doccia, due lavabi e mobile bagno freestanding

Foto di una piccola stanza da bagno con doccia boho chic con ante in stile shaker, ante in legno scuro, vasca ad alcova, vasca/doccia, WC a due pezzi, piastrelle verdi, piastrelle in gres porcellanato, pareti bianche, pavimento in gres porcellanato, lavabo sottopiano, top in superficie solida, pavimento grigio, doccia con tenda, top bianco, un lavabo e mobile bagno freestanding
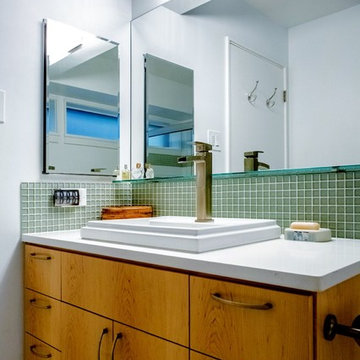
Esempio di una piccola stanza da bagno minimalista con piastrelle verdi, piastrelle di vetro, pareti bianche, lavabo da incasso, top in superficie solida, ante lisce e ante in legno scuro
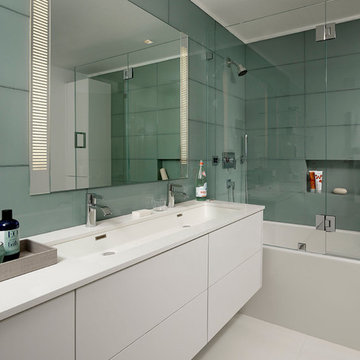
ASID Design Excellence First Place Residential – Kitchen and Bathroom: Michael Merrill Design Studio was approached three years ago by the homeowner to redesign her kitchen. Although she was dissatisfied with some aspects of her home, she still loved it dearly. As we discovered her passion for design, we began to rework her entire home--room by room, top to bottom.
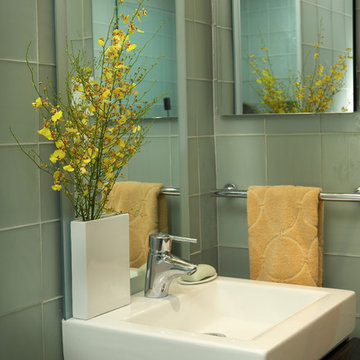
Projects by J Design Group, Your friendly Interior designers firm in Miami, FL. at your service.
www.JDesignGroup.com
FLORIDA DESIGN MAGAZINE selected our client’s luxury 3000 Sf ocean front apartment in Miami Beach, to publish it in their issue and they Said:
Classic Italian Lines, Asian Aesthetics And A Touch of Color Mix To Create An Updated Floridian Style
TEXT Roberta Cruger PHOTOGRAPHY Daniel Newcomb.
On the recommendation of friends who live in the penthouse, homeowner Danny Bensusan asked interior designer Jennifer Corredor to renovate his 3,000-square-foot Bal Harbour condominium. “I liked her ideas,” he says, so he gave her carte blanche. The challenge was to make this home unique and reflect a Floridian style different from the owner’s traditional residence on New York’s Brooklyn Bay as well as his Manhattan apartment. Water was the key. Besides enjoying the oceanfront property, Bensusan, an avid fisherman, was pleased that the location near a marina allowed access to his boat. But the original layout closed off the rooms from Atlantic vistas, so Jennifer Corredor eliminated walls to create a large open living space with water views from every angle.
“I emulated the ocean by bringing in hues of blue, sea mist and teal,” Jennifer Corredor says. In the living area, bright artwork is enlivened by an understated wave motif set against a beige backdrop. From curvaceous lines on a pair of silk area rugs and grooves on the cocktail table to a subtle undulating texture on the imported Maya Romanoff wall covering, Jennifer Corredor’s scheme balances the straight, contemporary lines. “It’s a modern apartment with a twist,” the designer says. Melding form and function with sophistication, the living area includes the dining area and kitchen separated by a column treated in frosted glass, a design element echoed throughout the space. “Glass diffuses and enriches rooms without blocking the eye,” Jennifer Corredor says.
Quality materials including exotic teak-like Afromosia create a warm effect throughout the home. Bookmatched fine-grain wood shapes the custom-designed cabinetry that offsets dark wenge-stained wood furnishings in the main living areas. Between the entry and kitchen, the design addresses the owner’s request for a bar, creating a continuous flow of Afromosia with touch-latched doors that cleverly conceal storage space. The kitchen island houses a wine cooler and refrigerator. “I wanted a place to entertain and just relax,” Bensusan says. “My favorite place is the kitchen. From the 16th floor, it overlooks the pool and beach — I can enjoy the views over wine and cheese with friends.” Glass doors with linear etchings lead to the bedrooms, heightening the airy feeling. Appropriate to the modern setting, an Asian sensibility permeates the elegant master bedroom with furnishings that hug the floor. “Japanese style is simplicity at its best,” the designer says. Pale aqua wall covering shows a hint of waves, while rich Brazilian Angico wood flooring adds character. A wall of frosted glass creates a shoji screen effect in the master suite, a unique room divider tht exemplifies the designer’s signature stunning bathrooms. A distinctive wall application of deep Caribbean Blue and Mont Blanc marble bands reiterates the lightdrenched panel. And in a guestroom, mustard tones with a floral motif augment canvases by Venezuelan artist Martha Salas-Kesser. Works of art provide a touch of color throughout, while accessories adorn the surfaces. “I insist on pieces such as the exquisite Venini vases,” Corredor says. “I try to cover every detail so that my clients are totally satisfied.”
J Design Group – Miami Interior Designers Firm – Modern – Contemporary
225 Malaga Ave.
Coral Gables, FL. 33134
Contact us: 305-444-4611
www.JDesignGroup.com
“Home Interior Designers”
"Miami modern"
“Contemporary Interior Designers”
“Modern Interior Designers”
“House Interior Designers”
“Coco Plum Interior Designers”
“Sunny Isles Interior Designers”
“Pinecrest Interior Designers”
"J Design Group interiors"
"South Florida designers"
“Best Miami Designers”
"Miami interiors"
"Miami decor"
“Miami Beach Designers”
“Best Miami Interior Designers”
“Miami Beach Interiors”
“Luxurious Design in Miami”
"Top designers"
"Deco Miami"
"Luxury interiors"
“Miami Beach Luxury Interiors”
“Miami Interior Design”
“Miami Interior Design Firms”
"Beach front"
“Top Interior Designers”
"top decor"
“Top Miami Decorators”
"Miami luxury condos"
"modern interiors"
"Modern”
"Pent house design"
"white interiors"
“Top Miami Interior Decorators”
“Top Miami Interior Designers”
“Modern Designers in Miami”
J Design Group – Miami
225 Malaga Ave.
Coral Gables, FL. 33134
Contact us: 305-444-4611
www.JDesignGroup.com

Distribuimos de manera mas funcional los elementos del baño original, aportando una bañera de grandes dimensiones y un mobiliario con mucha capacidad.
Escogemos unas baldosas fabricadas con material reciclado y KM0 que aportan el toque manual con su textura desigual en los baños.
Los grifos trabajan a baja presión, con ahorro de agua y materiales de larga durabilidad preparados para convivir con la cal del agua de Barcelona.
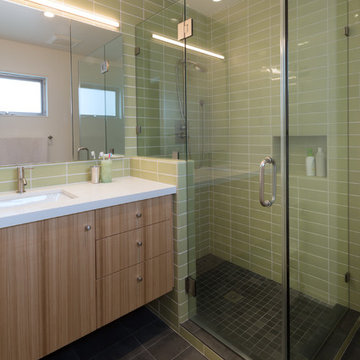
Olive ash veneer vanity cabinet floats above the grey tile floor, complementing a green tiled shower.
photography by adam rouse
Immagine di una stanza da bagno padronale moderna di medie dimensioni con lavabo sottopiano, ante lisce, ante in legno chiaro, top in superficie solida, doccia ad angolo, WC monopezzo, piastrelle verdi, piastrelle in ceramica, pareti bianche e pavimento in gres porcellanato
Immagine di una stanza da bagno padronale moderna di medie dimensioni con lavabo sottopiano, ante lisce, ante in legno chiaro, top in superficie solida, doccia ad angolo, WC monopezzo, piastrelle verdi, piastrelle in ceramica, pareti bianche e pavimento in gres porcellanato
Stanze da Bagno con piastrelle verdi e top in superficie solida - Foto e idee per arredare
4