Stanze da Bagno con piastrelle verdi e top in cemento - Foto e idee per arredare
Filtra anche per:
Budget
Ordina per:Popolari oggi
21 - 40 di 143 foto
1 di 3
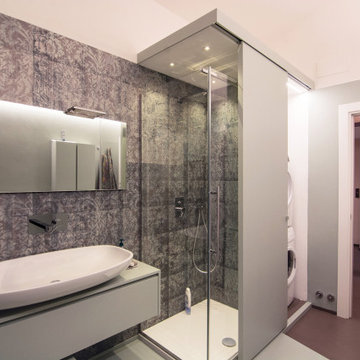
Una stanza da bagno davvero grande in cui lo spazio prima del nostro intervento non era sfruttato al meglio... qui vediamo il grande lavabo da 95 cm poggiato su un mobile su misura realizzato su nostro disegno. Il colore del mobile è lo stesso della resina a parete e pavimento: un verde acqua che ricorda il tiffany. Completa il rivestimenbto la nicchia della doccia rivestita di carta da parati adatta ad ambienti umidi con effetto damascato sciupato.
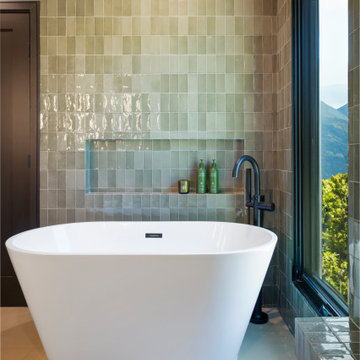
Spa like primary bathroom with a open concept. Easy to clean and plenty of room. Custom walnut wall hung vanity that has horizontal wood slats. Bright, cozy and luxurious.
JL Interiors is a LA-based creative/diverse firm that specializes in residential interiors. JL Interiors empowers homeowners to design their dream home that they can be proud of! The design isn’t just about making things beautiful; it’s also about making things work beautifully. Contact us for a free consultation Hello@JLinteriors.design _ 310.390.6849_ www.JLinteriors.design
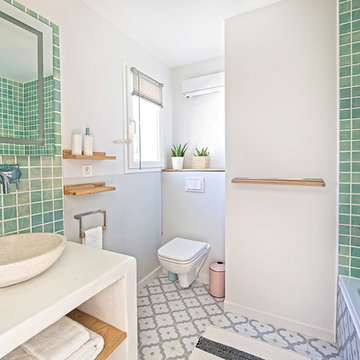
Adrien Daste
Idee per una piccola stanza da bagno mediterranea con nessun'anta, vasca ad alcova, WC sospeso, piastrelle verdi, piastrelle in terracotta, pareti verdi, pavimento in terracotta, lavabo a bacinella e top in cemento
Idee per una piccola stanza da bagno mediterranea con nessun'anta, vasca ad alcova, WC sospeso, piastrelle verdi, piastrelle in terracotta, pareti verdi, pavimento in terracotta, lavabo a bacinella e top in cemento

Esempio di una piccola stanza da bagno moderna con ante lisce, ante in legno chiaro, zona vasca/doccia separata, WC a due pezzi, piastrelle verdi, piastrelle in ceramica, pareti bianche, pavimento in ardesia, lavabo sottopiano, top in cemento, pavimento nero, top grigio e doccia aperta
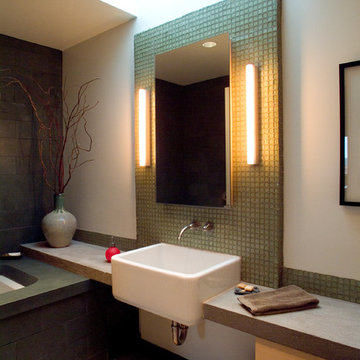
This Mid-Century house was completely renovated to meet the needs of a growing family. The central roof was raised to admit generous overhead light to the kitchen and living spaces. New metal windows were enlarged and repositioned to capture distant views. Interior finishes were replaced and the mechanical system revised to provide radiantly heated floors. Our designer friend, John Forsgren, created the pedestrian entrance at the street and the passage to the front door through the garden.
Bruce Forster Photography
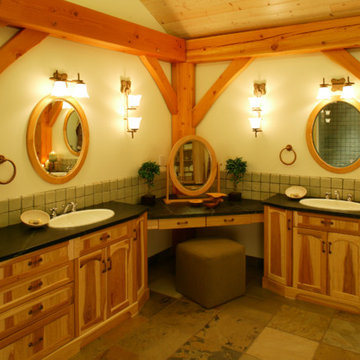
Welcome to upscale farm life! This 3 storey Timberframe Post and Beam home is full of natural light (with over 20 skylights letting in the sun!). Features such as bronze hardware, slate tiles and cedar siding ensure a cozy "home" ambience throughout. No chores to do here, with the natural landscaping, just sit back and relax!
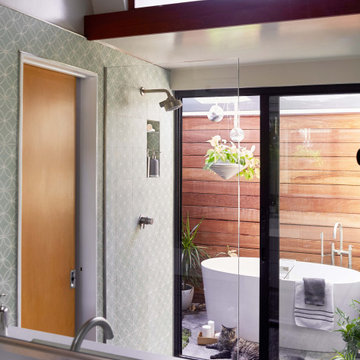
Esempio di una stanza da bagno padronale minimalista con ante lisce, ante grigie, vasca freestanding, zona vasca/doccia separata, piastrelle verdi, piastrelle di cemento, pavimento con piastrelle di ciottoli, lavabo sospeso, top in cemento, pavimento grigio, doccia aperta e top bianco
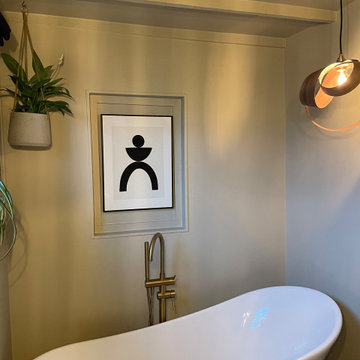
A free standing bath chosen to fit the narrow space, with floor standing gold Lusso Stone tap and Tom Raffield light in walnut to complement the shelf and towel hooks
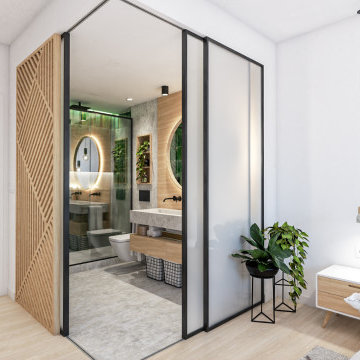
Esempio di una stanza da bagno padronale minimal di medie dimensioni con ante lisce, ante grigie, doccia alcova, WC sospeso, piastrelle verdi, pareti grigie, pavimento in cemento, lavabo rettangolare, top in cemento, pavimento grigio, porta doccia scorrevole, top grigio, toilette, due lavabi e mobile bagno sospeso
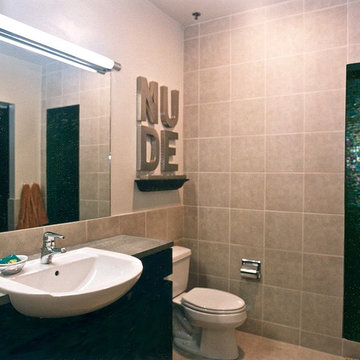
The existing condominium was spacious , but lacked definition. It was simply too rambling and shapeless to be comfortable or functional. The existing builder-grade kitchen did not have enough counter or cabinet space. And the existing window sills were too high to appreciate the views outside.
To accommodate our clients' needs, we carved out the spaces and gave subtle definition to its spaces without obstructing the views within or the sense os spaciousness. We raised the kitchen and dining space on a platform to define it as well as to define the space of the adjacent living area. The platform also allowed better views to the exterior. We designed and fabricated custom concrete countertops for the kitchen and master bath. The concrete ceilings were sprayed with sound attenuating insulation to abate the echoes.
The master bath underwent a transformation. To enlarge the feel of the space, we designed and fabricated custom shallow vanity cabinets and a concrete countertop. Protruding from the countertop is the curve of a generous semi-encased porcelain sink. The shower is a room of glass mosaic tiles. The mirror is a simple wall mirror with polished square edges topped by a sleek fluorescent vanity light with a high CRI.
This project was published in New Orleans Homes and Lifestyles magazine.
photo: Cheryl Gerber
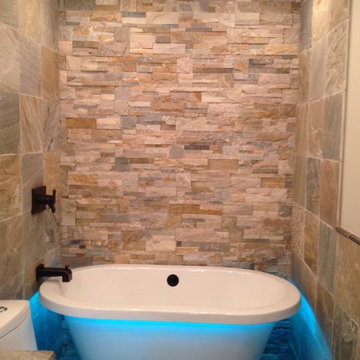
A natural stone wall creates a wonderfully textured backdrop for the clean freestanding tub. LED lighting changes to fit the homeowners mood.
Idee per una stanza da bagno minimalista di medie dimensioni con lavabo a bacinella, ante con riquadro incassato, ante in legno bruno, top in cemento, vasca freestanding, WC monopezzo, piastrelle verdi, piastrelle in pietra, pareti verdi e pavimento in ardesia
Idee per una stanza da bagno minimalista di medie dimensioni con lavabo a bacinella, ante con riquadro incassato, ante in legno bruno, top in cemento, vasca freestanding, WC monopezzo, piastrelle verdi, piastrelle in pietra, pareti verdi e pavimento in ardesia

Concrete counters with integrated wave sink. Kohler Karbon faucets. Heath Ceramics tile. Sauna. American Clay walls. Exposed cypress timber beam ceiling. Victoria & Albert tub. Inlaid FSC Ipe floors. LEED Platinum home. Photos by Matt McCorteney.

Ispirazione per una grande sauna contemporanea con nessun'anta, ante in legno bruno, doccia aperta, WC sospeso, piastrelle verdi, piastrelle in ceramica, pareti grigie, pavimento in cemento, lavabo sospeso, top in cemento, pavimento grigio, porta doccia a battente, top grigio, un lavabo, mobile bagno sospeso, soffitto in perlinato e pareti in perlinato
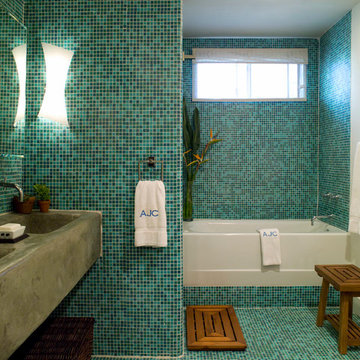
An asian inspired, Zen, mosaic tiled bathroom in a modern condo.
Immagine di una stanza da bagno design con lavabo integrato, top in cemento, vasca ad alcova, piastrelle verdi e piastrelle a mosaico
Immagine di una stanza da bagno design con lavabo integrato, top in cemento, vasca ad alcova, piastrelle verdi e piastrelle a mosaico
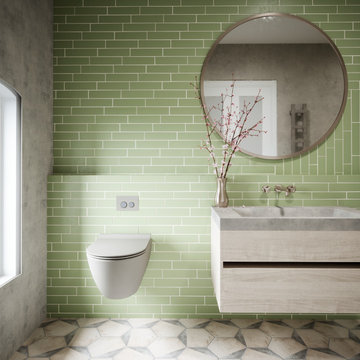
Immagine di una stanza da bagno padronale minimal di medie dimensioni con ante lisce, ante in legno chiaro, vasca da incasso, vasca/doccia, WC sospeso, piastrelle verdi, piastrelle in ceramica, pareti grigie, pavimento con piastrelle in ceramica, lavabo da incasso, top in cemento, pavimento bianco, doccia aperta, top grigio, un lavabo, mobile bagno sospeso e carta da parati
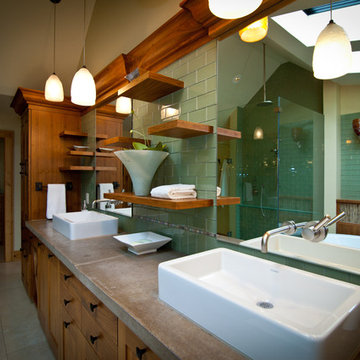
Home Staging & Interior Styling: Property Staging Services Photography: Katie Hedrick of 3rd Eye Studios
Foto di una grande stanza da bagno padronale chic con ante in stile shaker, ante in legno bruno, vasca freestanding, doccia a filo pavimento, piastrelle verdi, piastrelle diamantate, pareti beige, pavimento con piastrelle in ceramica, lavabo a bacinella, top in cemento, pavimento beige, porta doccia a battente e top beige
Foto di una grande stanza da bagno padronale chic con ante in stile shaker, ante in legno bruno, vasca freestanding, doccia a filo pavimento, piastrelle verdi, piastrelle diamantate, pareti beige, pavimento con piastrelle in ceramica, lavabo a bacinella, top in cemento, pavimento beige, porta doccia a battente e top beige
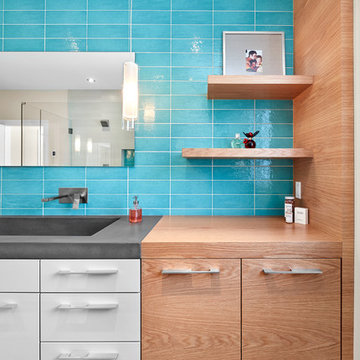
Ispirazione per una stanza da bagno padronale moderna di medie dimensioni con ante lisce, ante in legno chiaro, piastrelle verdi, piastrelle in ceramica, lavabo integrato e top in cemento
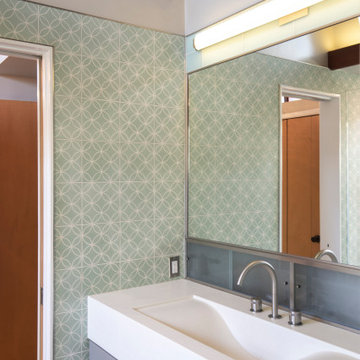
Idee per una stanza da bagno padronale moderna con ante lisce, ante grigie, vasca freestanding, zona vasca/doccia separata, piastrelle verdi, piastrelle di cemento, pavimento con piastrelle di ciottoli, lavabo sospeso, top in cemento, pavimento grigio, doccia aperta e top bianco
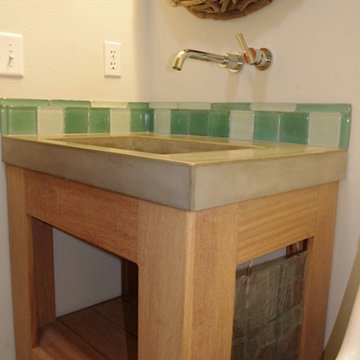
Houston Foist
Ispirazione per una piccola stanza da bagno con doccia industriale con consolle stile comò, ante in legno scuro, top in cemento, vasca/doccia, WC monopezzo, piastrelle verdi, piastrelle di vetro e pareti beige
Ispirazione per una piccola stanza da bagno con doccia industriale con consolle stile comò, ante in legno scuro, top in cemento, vasca/doccia, WC monopezzo, piastrelle verdi, piastrelle di vetro e pareti beige
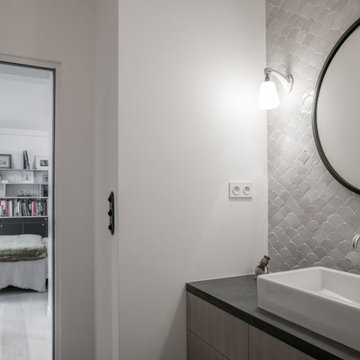
Esempio di una stanza da bagno con doccia nordica con ante a filo, ante in legno chiaro, doccia a filo pavimento, piastrelle verdi, piastrelle in terracotta, pavimento in cemento, lavabo da incasso, top in cemento, pavimento grigio, top grigio, lavanderia, un lavabo e mobile bagno sospeso
Stanze da Bagno con piastrelle verdi e top in cemento - Foto e idee per arredare
2