Stanze da Bagno con piastrelle verdi e top grigio - Foto e idee per arredare
Filtra anche per:
Budget
Ordina per:Popolari oggi
21 - 40 di 525 foto
1 di 3
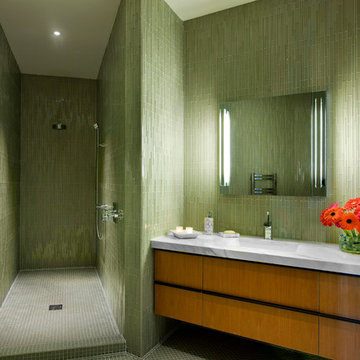
Jim Bartsch Photography
Immagine di una stanza da bagno minimalista con doccia aperta, piastrelle verdi, doccia aperta e top grigio
Immagine di una stanza da bagno minimalista con doccia aperta, piastrelle verdi, doccia aperta e top grigio

Renovation and expansion of a 1930s-era classic. Buying an old house can be daunting. But with careful planning and some creative thinking, phasing the improvements helped this family realize their dreams over time. The original International Style house was built in 1934 and had been largely untouched except for a small sunroom addition. Phase 1 construction involved opening up the interior and refurbishing all of the finishes. Phase 2 included a sunroom/master bedroom extension, renovation of an upstairs bath, a complete overhaul of the landscape and the addition of a swimming pool and terrace. And thirteen years after the owners purchased the home, Phase 3 saw the addition of a completely private master bedroom & closet, an entry vestibule and powder room, and a new covered porch.

Esempio di una grande stanza da bagno padronale design con ante con bugna sagomata, ante bianche, vasca freestanding, doccia alcova, WC monopezzo, piastrelle verdi, piastrelle in ceramica, pareti grigie, pavimento in gres porcellanato, lavabo sottopiano, top in quarzo composito, pavimento beige, porta doccia a battente, top grigio, panca da doccia, due lavabi e mobile bagno incassato

This family of 5 was quickly out-growing their 1,220sf ranch home on a beautiful corner lot. Rather than adding a 2nd floor, the decision was made to extend the existing ranch plan into the back yard, adding a new 2-car garage below the new space - for a new total of 2,520sf. With a previous addition of a 1-car garage and a small kitchen removed, a large addition was added for Master Bedroom Suite, a 4th bedroom, hall bath, and a completely remodeled living, dining and new Kitchen, open to large new Family Room. The new lower level includes the new Garage and Mudroom. The existing fireplace and chimney remain - with beautifully exposed brick. The homeowners love contemporary design, and finished the home with a gorgeous mix of color, pattern and materials.
The project was completed in 2011. Unfortunately, 2 years later, they suffered a massive house fire. The house was then rebuilt again, using the same plans and finishes as the original build, adding only a secondary laundry closet on the main level.
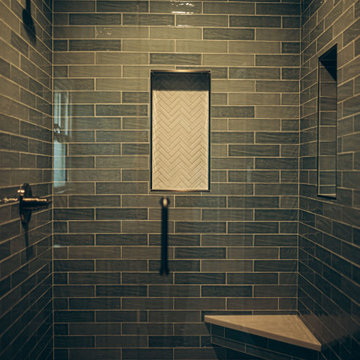
Esempio di una stanza da bagno con doccia minimalista di medie dimensioni con ante in stile shaker, mobile bagno incassato, ante bianche, piastrelle verdi, piastrelle in gres porcellanato, top grigio, due lavabi, pavimento in gres porcellanato, lavabo sottopiano, pavimento grigio, porta doccia a battente e panca da doccia

Idee per una piccola stanza da bagno con doccia contemporanea con nessun'anta, ante nere, WC monopezzo, piastrelle verdi, piastrelle in ceramica, pareti bianche, lavabo sottopiano, top in quarzite, top grigio, un lavabo e mobile bagno freestanding
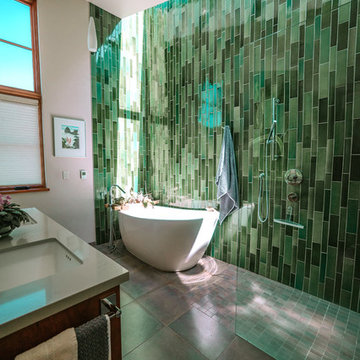
Sunlight waterfall falls into a modern slipper tub with a beautiful Heath tile backdrop.
Photography by Ryan Wilson.
Ispirazione per una stanza da bagno padronale eclettica di medie dimensioni con vasca freestanding, doccia a filo pavimento, piastrelle verdi, piastrelle in ceramica, pareti bianche, pavimento con piastrelle in ceramica, lavabo sottopiano, top in quarzite, pavimento multicolore, porta doccia a battente e top grigio
Ispirazione per una stanza da bagno padronale eclettica di medie dimensioni con vasca freestanding, doccia a filo pavimento, piastrelle verdi, piastrelle in ceramica, pareti bianche, pavimento con piastrelle in ceramica, lavabo sottopiano, top in quarzite, pavimento multicolore, porta doccia a battente e top grigio

Builder: Michels Homes
Architecture: Alexander Design Group
Photography: Scott Amundson Photography
Esempio di una grande stanza da bagno padronale country con ante con riquadro incassato, ante verdi, doccia a filo pavimento, WC monopezzo, piastrelle verdi, piastrelle in ceramica, pareti beige, pavimento con piastrelle in ceramica, lavabo sottopiano, top in quarzo composito, pavimento bianco, porta doccia a battente, top grigio, due lavabi e mobile bagno incassato
Esempio di una grande stanza da bagno padronale country con ante con riquadro incassato, ante verdi, doccia a filo pavimento, WC monopezzo, piastrelle verdi, piastrelle in ceramica, pareti beige, pavimento con piastrelle in ceramica, lavabo sottopiano, top in quarzo composito, pavimento bianco, porta doccia a battente, top grigio, due lavabi e mobile bagno incassato

Kids bathroom remodel, wood cabinets and brass plumbing fixtures. Hexagonal tile on the floors and green tile in the shower. Quartzite countertops with mixing metals for hardware and fixtures, lighting and mirrors.
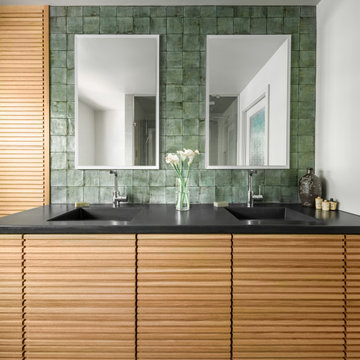
Zen enSuite Bath + Steam Shower
Portland, OR
type: remodel
credits
design: Matthew O. Daby - m.o.daby design
interior design: Angela Mechaley - m.o.daby design
construction: Hayes Brothers Construction
photography: Kenton Waltz - KLIK Concepts
While the floorplan of their primary bath en-suite functioned well, the clients desired a private, spa-like retreat & finishes that better reflected their taste. Guided by existing Japanese & mid-century elements of their home, the materials and rhythm were chosen to contribute to a contemplative and relaxing environment.
One of the major upgrades was incorporating a steam shower to lend to their spa experience. Existing dark, drab cabinets that protruded into the room too deep, were replaced with a custom, white oak slatted vanity & matching linen cabinet. The lighter wood & the additional few inches gained in the walkway opened the space up visually & physically. The slatted rhythm provided visual interest through texture & depth. Custom concrete countertops with integrated, ramp sinks were selected for their wabi-sabi, textural quality & ability to have a single-material, seamless transition from countertop to sink basin with no presence of a traditional drain. The darker grey color was chosen to contrast with the cabinets but also to recede from the
darker patination of the backsplash tile & matched to the grout. A pop of color highlights the backsplash pulling green from the canopy of trees seen out the window. The tile offers subtle texture & pattern reminiscent of a raked, zen, sand garden (karesansui gardens). XL format tile in a warm, sandy tone with stone effect was selected for all floor & shower wall tiles, minimizing grout lines. A deeper, textured tile accents the back shower wall, highlighted with wall-wash recessed lighting.
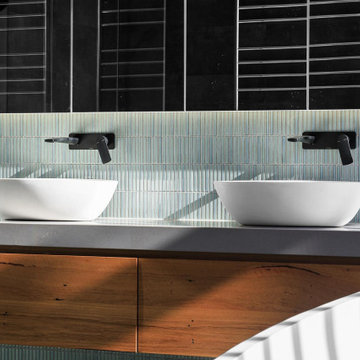
New bathroom with freestanding bath, large window and timber privacy screen
Immagine di una grande stanza da bagno padronale contemporanea con ante lisce, ante in legno scuro, vasca freestanding, piastrelle verdi, piastrelle a mosaico, lavabo a bacinella, top in superficie solida, top grigio, due lavabi e mobile bagno sospeso
Immagine di una grande stanza da bagno padronale contemporanea con ante lisce, ante in legno scuro, vasca freestanding, piastrelle verdi, piastrelle a mosaico, lavabo a bacinella, top in superficie solida, top grigio, due lavabi e mobile bagno sospeso
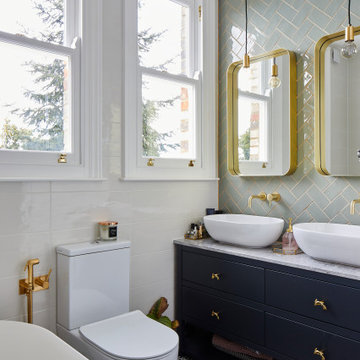
Esempio di una stanza da bagno padronale chic di medie dimensioni con ante lisce, ante blu, vasca freestanding, WC monopezzo, piastrelle verdi, piastrelle bianche, lavabo a bacinella, pavimento multicolore, top grigio, due lavabi e mobile bagno incassato

modern country house en-suite green bathroom 3D design and final space, green smoke panelling and walk in shower
Idee per una stanza da bagno padronale country di medie dimensioni con ante lisce, ante nere, vasca freestanding, doccia aperta, WC monopezzo, piastrelle verdi, piastrelle in gres porcellanato, pareti verdi, pavimento con piastrelle in ceramica, lavabo a bacinella, top in quarzite, pavimento multicolore, doccia aperta, top grigio, due lavabi, mobile bagno freestanding, soffitto a volta e pannellatura
Idee per una stanza da bagno padronale country di medie dimensioni con ante lisce, ante nere, vasca freestanding, doccia aperta, WC monopezzo, piastrelle verdi, piastrelle in gres porcellanato, pareti verdi, pavimento con piastrelle in ceramica, lavabo a bacinella, top in quarzite, pavimento multicolore, doccia aperta, top grigio, due lavabi, mobile bagno freestanding, soffitto a volta e pannellatura

The client was looking for a highly practical and clean-looking modernisation of this en-suite shower room. We opted to clad the entire room in wet wall shower panelling to give it the practicality the client was after. The subtle matt sage green was ideal for making the room look clean and modern, while the marble feature wall gave it a real sense of luxury. High quality cabinetry and shower fittings provided the perfect finish for this wonderful en-suite.
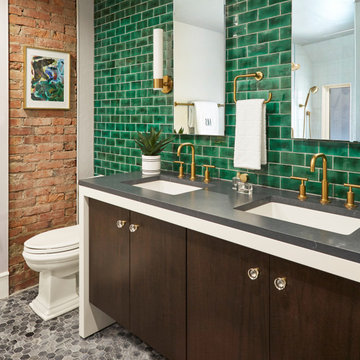
Idee per una stanza da bagno minimal con ante lisce, ante in legno bruno, piastrelle verdi, piastrelle diamantate, pavimento con piastrelle a mosaico, lavabo sottopiano, pavimento grigio, top grigio, due lavabi, mobile bagno sospeso e pareti in mattoni
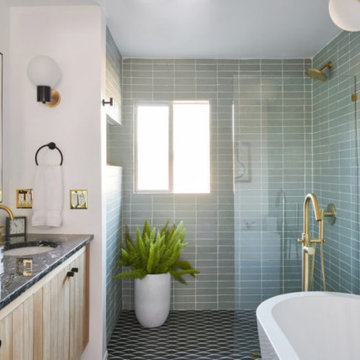
Make waves in your bathroom floor design with our Uni Mountain Handpainted Floor Tile in black & white motif.
DESIGN
Annette Vartanian
PHOTOS
Bethany Nauert
Tile Shown: Glazed Thin Brick in San Gabriel; Uni Mountain in Black & White Motif
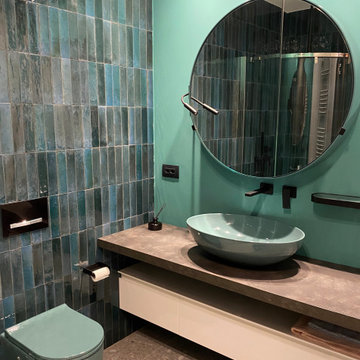
bagno dai toni forti e personalizzati, la scelta dei sanitari accompagna quella dei rivestimenti e tinte a parete in un accostamento armonico e vivace.

Bronze Green family bathroom with dark rusty red slipper bath, marble herringbone tiles, cast iron fireplace, oak vanity sink, walk-in shower and bronze green tiles, vintage lighting and a lot of art and antiques objects!

Claire Hamilton Photography
Idee per una stanza da bagno costiera di medie dimensioni con consolle stile comò, ante in legno scuro, piastrelle verdi, piastrelle di vetro, top in granito, zona vasca/doccia separata, WC sospeso, pareti verdi, pavimento in ardesia, lavabo sospeso, pavimento grigio, doccia aperta e top grigio
Idee per una stanza da bagno costiera di medie dimensioni con consolle stile comò, ante in legno scuro, piastrelle verdi, piastrelle di vetro, top in granito, zona vasca/doccia separata, WC sospeso, pareti verdi, pavimento in ardesia, lavabo sospeso, pavimento grigio, doccia aperta e top grigio
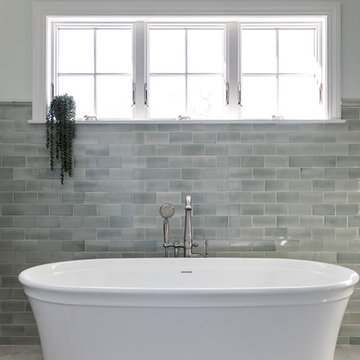
The Memoirs freestanding lithocast bathtub in white paired with the Kelston tub filler in brushed nickel also from Kohler.
Photography by Erin Little.
Stanze da Bagno con piastrelle verdi e top grigio - Foto e idee per arredare
2