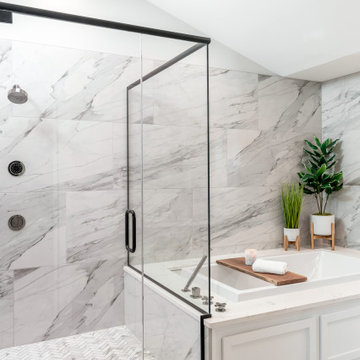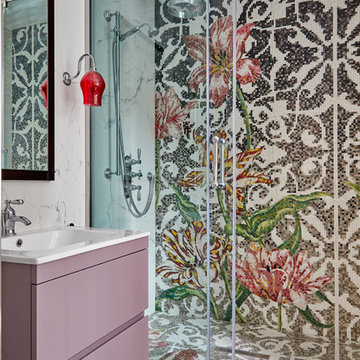Stanze da Bagno con piastrelle verdi e piastrelle multicolore - Foto e idee per arredare
Filtra anche per:
Budget
Ordina per:Popolari oggi
1 - 20 di 56.739 foto
1 di 3

Il bagno dallo spazio ridotto è stato studiato nei minimi particolari. I rivestimenti e il pavimento coordinati ma di diversi colori e formati sono stati la vera sfida di questo spazio.

Idee per una stanza da bagno con doccia contemporanea di medie dimensioni con vasca sottopiano, doccia a filo pavimento, WC sospeso, piastrelle verdi, pareti verdi, pavimento in cemento, top in quarzo composito, pavimento verde, porta doccia a battente, top bianco e un lavabo

Bagno di servizio cieco, con mobile e sanitari sospesi, rivestito a tutt'altezza da piastrelle sagomate e lastre di gres porcellanato
Idee per una piccola stanza da bagno contemporanea con ante lisce, ante verdi, WC sospeso, piastrelle verdi, piastrelle in ceramica, pareti verdi, pavimento in gres porcellanato, lavabo da incasso, pavimento grigio, top turchese e mobile bagno sospeso
Idee per una piccola stanza da bagno contemporanea con ante lisce, ante verdi, WC sospeso, piastrelle verdi, piastrelle in ceramica, pareti verdi, pavimento in gres porcellanato, lavabo da incasso, pavimento grigio, top turchese e mobile bagno sospeso

APD was hired to update the primary bathroom and laundry room of this ranch style family home. Included was a request to add a powder bathroom where one previously did not exist to help ease the chaos for the young family. The design team took a little space here and a little space there, coming up with a reconfigured layout including an enlarged primary bathroom with large walk-in shower, a jewel box powder bath, and a refreshed laundry room including a dog bath for the family’s four legged member!

Immagine di una stanza da bagno bohémian di medie dimensioni con ante lisce, ante in legno chiaro, doccia alcova, piastrelle verdi, piastrelle in ceramica, pareti bianche, pavimento in gres porcellanato, lavabo sottopiano, top in quarzo composito, pavimento grigio, porta doccia a battente, top bianco, panca da doccia, un lavabo e mobile bagno incassato

Experience the newest masterpiece by XPC Investment with California Contemporary design by Jessica Koltun Home in Forest Hollow. This gorgeous home on nearly a half acre lot with a pool has been superbly rebuilt with unparalleled style & custom craftsmanship offering a functional layout for entertaining & everyday living. The open floor plan is flooded with natural light and filled with design details including white oak engineered flooring, cement fireplace, custom wall and ceiling millwork, floating shelves, soft close cabinetry, marble countertops and much more. Amenities include a dedicated study, formal dining room, a kitchen with double islands, gas range, built in refrigerator, and butler wet bar. Retire to your Owner's suite featuring private access to your lush backyard, a generous shower & walk-in closet. Soak up the sun, or be the life of the party in your private, oversized backyard with pool perfect for entertaining. This home combines the very best of location and style!

Esempio di una stanza da bagno chic con ante lisce, ante bianche, vasca freestanding, piastrelle verdi, pareti bianche, lavabo sottopiano, pavimento grigio, top bianco, due lavabi e mobile bagno sospeso

Foto di una grande stanza da bagno padronale eclettica con vasca sottopiano, doccia a filo pavimento, piastrelle multicolore, piastrelle in gres porcellanato, pareti multicolore, pavimento in gres porcellanato, pavimento bianco e porta doccia a battente

Anna Stathaki
Immagine di una stanza da bagno minimal con ante lisce, ante viola, piastrelle multicolore, pavimento con piastrelle a mosaico, lavabo a consolle, pavimento multicolore e porta doccia scorrevole
Immagine di una stanza da bagno minimal con ante lisce, ante viola, piastrelle multicolore, pavimento con piastrelle a mosaico, lavabo a consolle, pavimento multicolore e porta doccia scorrevole

Idee per una stanza da bagno padronale tradizionale di medie dimensioni con ante in stile shaker, ante bianche, vasca sottopiano, doccia ad angolo, WC a due pezzi, piastrelle multicolore, piastrelle in gres porcellanato, pareti grigie, pavimento in gres porcellanato, lavabo sottopiano, top in marmo, pavimento multicolore, porta doccia a battente, top marrone, due lavabi e mobile bagno incassato

A tile and glass shower features a shower head rail system that is flanked by windows on both sides. The glass door swings out and in. The wall visible from the door when you walk in is a one inch glass mosaic tile that pulls all the colors from the room together. Brass plumbing fixtures and brass hardware add warmth. Limestone tile floors add texture. Pendants were used on each side of the vanity and reflect in the framed mirror.

Immagine di una piccola stanza da bagno per bambini boho chic con ante bianche, WC sospeso, piastrelle in ceramica, pavimento con piastrelle in ceramica, un lavabo, vasca da incasso, vasca/doccia, piastrelle verdi, pareti verdi, top in quarzite, pavimento grigio, porta doccia a battente, top bianco e mobile bagno freestanding

A guest bath transformation in Bothell featuring a unique modern coastal aesthetic complete with a floral patterned tile flooring and a bold Moroccan-inspired green shower surround.

Immagine di una stanza da bagno rustica con ante in legno scuro, piastrelle multicolore, pareti beige, lavabo a bacinella, pavimento marrone e top nero

Main Bathroom
Ispirazione per una piccola stanza da bagno con doccia stile marinaro con ante lisce, doccia ad angolo, WC a due pezzi, pareti bianche, lavabo integrato, pavimento grigio, porta doccia a battente, top bianco, nicchia, un lavabo, mobile bagno freestanding, ante in legno bruno e piastrelle verdi
Ispirazione per una piccola stanza da bagno con doccia stile marinaro con ante lisce, doccia ad angolo, WC a due pezzi, pareti bianche, lavabo integrato, pavimento grigio, porta doccia a battente, top bianco, nicchia, un lavabo, mobile bagno freestanding, ante in legno bruno e piastrelle verdi

Designer: Rochelle McAvin
Photographer: Karen Palmer
Welcome to our stunning mid-century kitchen and bath makeover, designed with function and color. This home renovation seamlessly combines the timeless charm of mid-century modern aesthetics with the practicality and functionality required by a busy family. Step into a home where classic meets contemporary and every detail has been carefully curated to enhance both style and convenience.
Kitchen Transformation:
The heart of the home has been revitalized with a fresh, open-concept design.
Sleek Cabinetry: Crisp, clean lines dominate the kitchen's custom-made cabinets, offering ample storage space while maintaining cozy vibes. Rich, warm wood tones complement the overall aesthetic.
Quartz Countertops: Durable and visually stunning, the quartz countertops bring a touch of luxury to the space. They provide ample room for food preparation and family gatherings.
Statement Lighting: 2 central pendant light fixtures, inspired by mid-century design, illuminates the kitchen with a warm, inviting glow.
Bath Oasis:
Our mid-century bath makeover offers a tranquil retreat for the primary suite. It combines retro-inspired design elements with contemporary comforts.
Patterned Tiles: Vibrant, geometric floor tiles create a playful yet sophisticated atmosphere. The black and white motif exudes mid-century charm and timeless elegance.
Floating Vanity: A sleek, vanity with clean lines maximizes floor space and provides ample storage for toiletries and linens.
Frameless Glass Shower: The bath features a modern, frameless glass shower enclosure, offering a spa-like experience for relaxation and rejuvenation.
Natural Light: Large windows in the bathroom allow natural light to flood the space, creating a bright and airy atmosphere.
Storage Solutions: Thoughtful storage solutions, including built-in niches and shelving, keep the bathroom organized and clutter-free.
This mid-century kitchen and bath makeover is the perfect blend of style and functionality, designed to accommodate the needs of a young family. It celebrates the iconic design of the mid-century era while embracing the modern conveniences that make daily life a breeze.

Clean transitional on suite bathroom
Esempio di una piccola stanza da bagno per bambini chic con ante lisce, ante bianche, vasca sottopiano, vasca/doccia, WC a due pezzi, piastrelle verdi, piastrelle in gres porcellanato, pareti verdi, pavimento in gres porcellanato, lavabo sottopiano, top in quarzite, pavimento verde, porta doccia a battente, top bianco, un lavabo e mobile bagno sospeso
Esempio di una piccola stanza da bagno per bambini chic con ante lisce, ante bianche, vasca sottopiano, vasca/doccia, WC a due pezzi, piastrelle verdi, piastrelle in gres porcellanato, pareti verdi, pavimento in gres porcellanato, lavabo sottopiano, top in quarzite, pavimento verde, porta doccia a battente, top bianco, un lavabo e mobile bagno sospeso

Primary bathroom
Immagine di una stanza da bagno padronale minimalista con ante in legno scuro, vasca ad angolo, zona vasca/doccia separata, piastrelle verdi, piastrelle in ceramica, pareti bianche, lavabo integrato, top in quarzo composito, pavimento bianco, porta doccia a battente, top bianco, nicchia, due lavabi, mobile bagno incassato, soffitto in perlinato e ante lisce
Immagine di una stanza da bagno padronale minimalista con ante in legno scuro, vasca ad angolo, zona vasca/doccia separata, piastrelle verdi, piastrelle in ceramica, pareti bianche, lavabo integrato, top in quarzo composito, pavimento bianco, porta doccia a battente, top bianco, nicchia, due lavabi, mobile bagno incassato, soffitto in perlinato e ante lisce

Idee per una grande stanza da bagno padronale chic con ante marroni, piastrelle verdi, pareti bianche, top bianco, due lavabi e mobile bagno incassato

Custom Surface Solutions (www.css-tile.com) - Owner Craig Thompson (512) 966-8296. This project shows a shower / bath and vanity counter remodel. 12" x 24" porcelain tile shower walls and tub deck with Light Beige Schluter Jolly coated aluminum profile edge. 4" custom mosaic accent band on shower walls, tub backsplash and vanity backsplash. Tiled shower niche with Schluter Floral patter Shelf-N and matching . Schluter drain in Brushed Nickel. Dual undermount sink vanity countertop using Silestone Eternal Marfil 3cm quartz. Signature Hardware faucets.
Stanze da Bagno con piastrelle verdi e piastrelle multicolore - Foto e idee per arredare
1