Stanze da Bagno con piastrelle verdi e pavimento in ardesia - Foto e idee per arredare
Filtra anche per:
Budget
Ordina per:Popolari oggi
41 - 60 di 229 foto
1 di 3
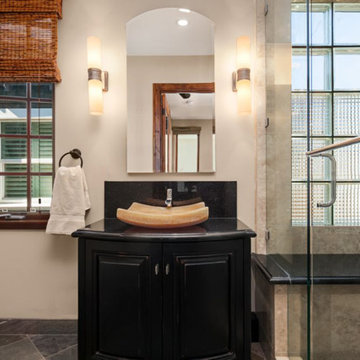
Second floor bath serves as the primary powder room, en suite bath for media room/ third bedroom. The room features large luxury shower with stone tile and glass-block window, curved furniture vanity with stone vessel sink, stone countertop, and wall-mounted single lever faucet. Arched vanity mirror reflects light. Hardworking dark slate floor tile adds drama.
Photo by Homeowner

Esempio di una piccola stanza da bagno moderna con ante lisce, ante in legno chiaro, zona vasca/doccia separata, WC a due pezzi, piastrelle verdi, piastrelle in ceramica, pareti bianche, pavimento in ardesia, lavabo sottopiano, top in cemento, pavimento nero, top grigio e doccia aperta
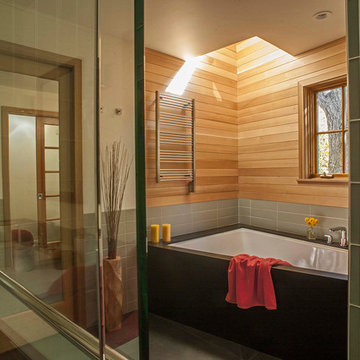
Photos by Langdon Clay
Idee per una stanza da bagno padronale di medie dimensioni con ante lisce, ante in legno bruno, vasca da incasso, doccia alcova, WC a due pezzi, piastrelle verdi, piastrelle diamantate, pareti beige, pavimento in ardesia, lavabo sottopiano e top piastrellato
Idee per una stanza da bagno padronale di medie dimensioni con ante lisce, ante in legno bruno, vasca da incasso, doccia alcova, WC a due pezzi, piastrelle verdi, piastrelle diamantate, pareti beige, pavimento in ardesia, lavabo sottopiano e top piastrellato
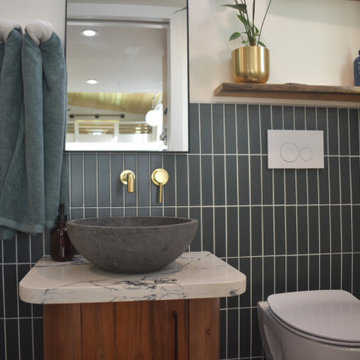
This Ohana model ATU tiny home is contemporary and sleek, cladded in cedar and metal. The slanted roof and clean straight lines keep this 8x28' tiny home on wheels looking sharp in any location, even enveloped in jungle. Cedar wood siding and metal are the perfect protectant to the elements, which is great because this Ohana model in rainy Pune, Hawaii and also right on the ocean.
A natural mix of wood tones with dark greens and metals keep the theme grounded with an earthiness.
Theres a sliding glass door and also another glass entry door across from it, opening up the center of this otherwise long and narrow runway. The living space is fully equipped with entertainment and comfortable seating with plenty of storage built into the seating. The window nook/ bump-out is also wall-mounted ladder access to the second loft.
The stairs up to the main sleeping loft double as a bookshelf and seamlessly integrate into the very custom kitchen cabinets that house appliances, pull-out pantry, closet space, and drawers (including toe-kick drawers).
A granite countertop slab extends thicker than usual down the front edge and also up the wall and seamlessly cases the windowsill.
The bathroom is clean and polished but not without color! A floating vanity and a floating toilet keep the floor feeling open and created a very easy space to clean! The shower had a glass partition with one side left open- a walk-in shower in a tiny home. The floor is tiled in slate and there are engineered hardwood flooring throughout.
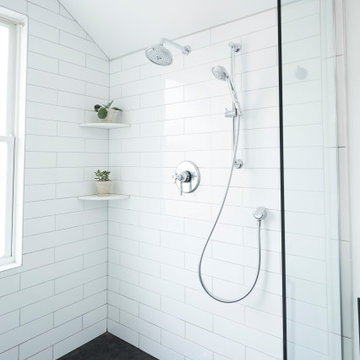
Foto di una stanza da bagno padronale moderna di medie dimensioni con ante lisce, ante in legno chiaro, vasca da incasso, zona vasca/doccia separata, WC monopezzo, piastrelle verdi, piastrelle in ceramica, pareti verdi, pavimento in ardesia, lavabo integrato, top in superficie solida, pavimento grigio, doccia aperta, top bianco, due lavabi, mobile bagno sospeso e travi a vista
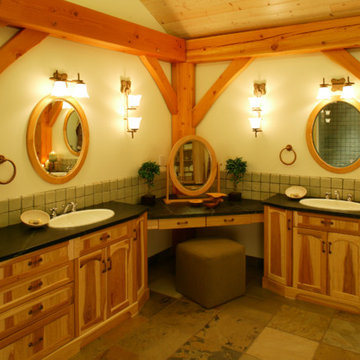
Welcome to upscale farm life! This 3 storey Timberframe Post and Beam home is full of natural light (with over 20 skylights letting in the sun!). Features such as bronze hardware, slate tiles and cedar siding ensure a cozy "home" ambience throughout. No chores to do here, with the natural landscaping, just sit back and relax!
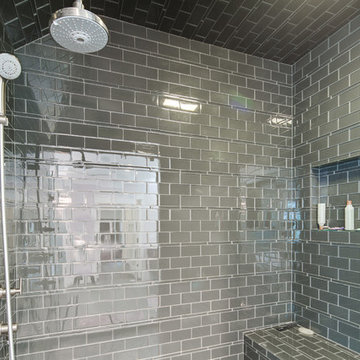
Maryland Photography, Inc.
Ispirazione per una grande stanza da bagno padronale minimal con ante lisce, ante in legno scuro, vasca freestanding, doccia alcova, WC a due pezzi, piastrelle verdi, piastrelle in ceramica, pareti grigie, pavimento in ardesia, lavabo a bacinella e top in granito
Ispirazione per una grande stanza da bagno padronale minimal con ante lisce, ante in legno scuro, vasca freestanding, doccia alcova, WC a due pezzi, piastrelle verdi, piastrelle in ceramica, pareti grigie, pavimento in ardesia, lavabo a bacinella e top in granito
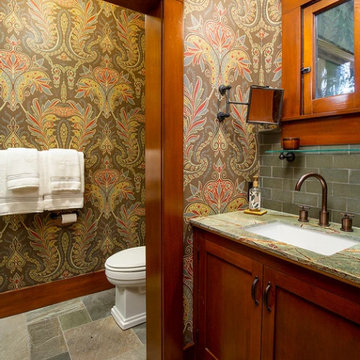
Immagine di una grande stanza da bagno con doccia american style con ante in stile shaker, ante in legno scuro, vasca sottopiano, doccia ad angolo, WC a due pezzi, piastrelle verdi, piastrelle diamantate, pareti verdi, pavimento in ardesia, lavabo sottopiano, top in marmo, pavimento multicolore, porta doccia a battente, top verde, panca da doccia, due lavabi, mobile bagno incassato, soffitto a volta e carta da parati
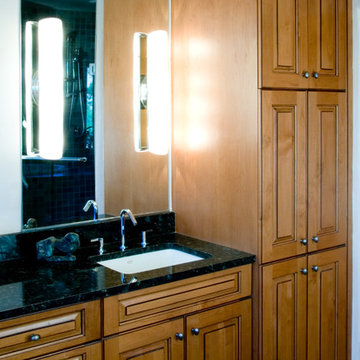
Idee per una stanza da bagno padronale stile americano di medie dimensioni con lavabo sottopiano, ante con bugna sagomata, ante in legno scuro, top in granito, piastrelle verdi, piastrelle in pietra, pareti bianche e pavimento in ardesia
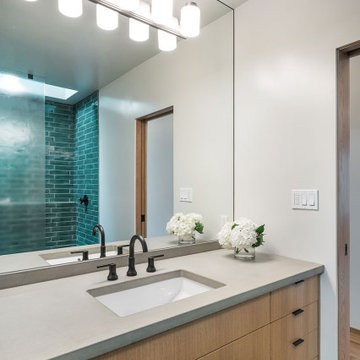
Immagine di una piccola stanza da bagno con doccia design con ante lisce, ante in legno scuro, doccia a filo pavimento, WC a due pezzi, piastrelle verdi, piastrelle in ceramica, pareti bianche, pavimento in ardesia, lavabo sottopiano, top in cemento, pavimento nero, doccia aperta, top grigio, un lavabo e mobile bagno incassato
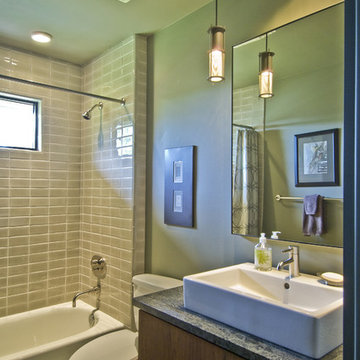
Architect: Tim Cooper |
Photographer: Lee Bruegger
Immagine di una piccola stanza da bagno con doccia minimalista con lavabo a bacinella, ante lisce, ante in legno bruno, top in granito, vasca ad alcova, vasca/doccia, WC a due pezzi, piastrelle verdi, piastrelle in ceramica, pareti verdi e pavimento in ardesia
Immagine di una piccola stanza da bagno con doccia minimalista con lavabo a bacinella, ante lisce, ante in legno bruno, top in granito, vasca ad alcova, vasca/doccia, WC a due pezzi, piastrelle verdi, piastrelle in ceramica, pareti verdi e pavimento in ardesia
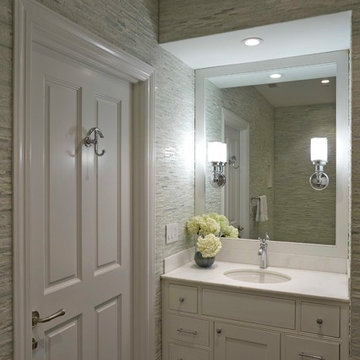
Esempio di una piccola stanza da bagno per bambini classica con lavabo sottopiano, ante a filo, ante bianche, top in marmo, vasca ad alcova, vasca/doccia, WC monopezzo, piastrelle verdi, piastrelle in pietra, pareti verdi e pavimento in ardesia
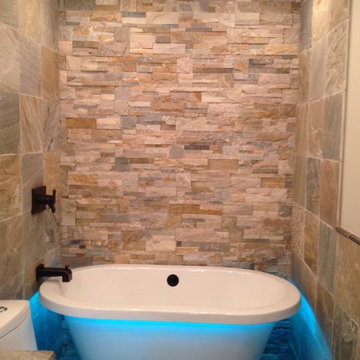
A natural stone wall creates a wonderfully textured backdrop for the clean freestanding tub. LED lighting changes to fit the homeowners mood.
Idee per una stanza da bagno minimalista di medie dimensioni con lavabo a bacinella, ante con riquadro incassato, ante in legno bruno, top in cemento, vasca freestanding, WC monopezzo, piastrelle verdi, piastrelle in pietra, pareti verdi e pavimento in ardesia
Idee per una stanza da bagno minimalista di medie dimensioni con lavabo a bacinella, ante con riquadro incassato, ante in legno bruno, top in cemento, vasca freestanding, WC monopezzo, piastrelle verdi, piastrelle in pietra, pareti verdi e pavimento in ardesia
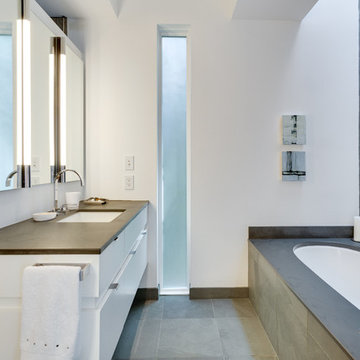
Esempio di una stanza da bagno padronale contemporanea di medie dimensioni con ante lisce, ante bianche, vasca sottopiano, doccia a filo pavimento, piastrelle verdi, piastrelle di vetro, pareti bianche e pavimento in ardesia

David Marlow
Esempio di una grande stanza da bagno padronale minimalista con ante lisce, ante in legno bruno, doccia a filo pavimento, WC sospeso, piastrelle verdi, piastrelle in ardesia, pareti bianche, pavimento in ardesia, lavabo sottopiano, top in saponaria, pavimento verde e porta doccia a battente
Esempio di una grande stanza da bagno padronale minimalista con ante lisce, ante in legno bruno, doccia a filo pavimento, WC sospeso, piastrelle verdi, piastrelle in ardesia, pareti bianche, pavimento in ardesia, lavabo sottopiano, top in saponaria, pavimento verde e porta doccia a battente
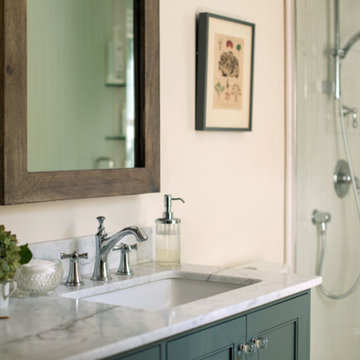
Eric Roth Photography
Ispirazione per una stanza da bagno padronale classica di medie dimensioni con ante in stile shaker, ante blu, WC a due pezzi, piastrelle verdi, piastrelle di vetro, pareti bianche, pavimento in ardesia, lavabo sottopiano, top in marmo e pavimento grigio
Ispirazione per una stanza da bagno padronale classica di medie dimensioni con ante in stile shaker, ante blu, WC a due pezzi, piastrelle verdi, piastrelle di vetro, pareti bianche, pavimento in ardesia, lavabo sottopiano, top in marmo e pavimento grigio
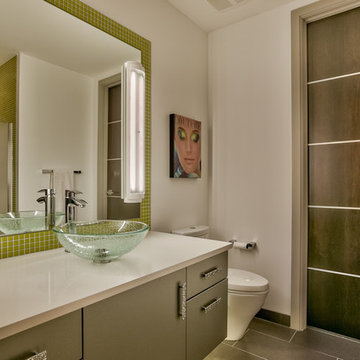
Home Built by Arjay Builders Inc.
Photo by Amoura Productions
Cabinetry Provided by Eurowood Cabinets, Inc
Immagine di una stanza da bagno con doccia design di medie dimensioni con lavabo a bacinella, ante lisce, ante grigie, piastrelle verdi, piastrelle a mosaico, pareti bianche, doccia alcova, WC a due pezzi, pavimento in ardesia, top in quarzo composito e porta doccia a battente
Immagine di una stanza da bagno con doccia design di medie dimensioni con lavabo a bacinella, ante lisce, ante grigie, piastrelle verdi, piastrelle a mosaico, pareti bianche, doccia alcova, WC a due pezzi, pavimento in ardesia, top in quarzo composito e porta doccia a battente
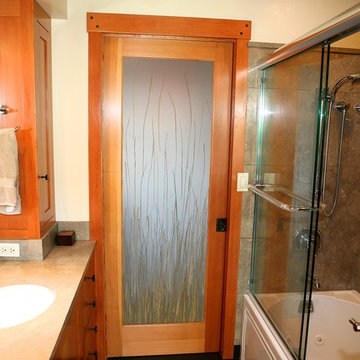
Beautiful fir doors with 3form Eco Resin panels to allow the flow of light.
Shannon Demma
Ispirazione per una stanza da bagno per bambini chic di medie dimensioni con lavabo sottopiano, ante con riquadro incassato, ante in legno scuro, top in pietra calcarea, vasca ad alcova, vasca/doccia, WC monopezzo, piastrelle verdi, piastrelle in pietra, pareti verdi e pavimento in ardesia
Ispirazione per una stanza da bagno per bambini chic di medie dimensioni con lavabo sottopiano, ante con riquadro incassato, ante in legno scuro, top in pietra calcarea, vasca ad alcova, vasca/doccia, WC monopezzo, piastrelle verdi, piastrelle in pietra, pareti verdi e pavimento in ardesia
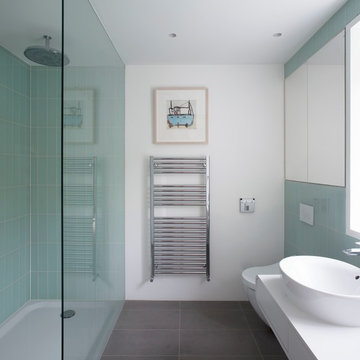
Logan Macdonald
Idee per una stanza da bagno minimal di medie dimensioni con ante lisce, ante bianche, doccia aperta, WC sospeso, piastrelle blu, piastrelle verdi, pareti bianche, pavimento in ardesia, lavabo a bacinella, pavimento grigio e doccia aperta
Idee per una stanza da bagno minimal di medie dimensioni con ante lisce, ante bianche, doccia aperta, WC sospeso, piastrelle blu, piastrelle verdi, pareti bianche, pavimento in ardesia, lavabo a bacinella, pavimento grigio e doccia aperta
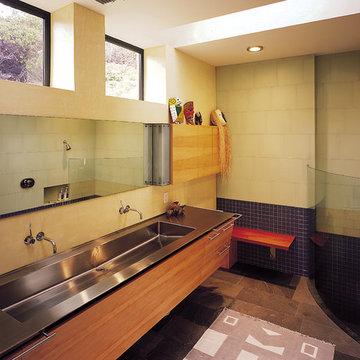
Fu-Tung Cheng, CHENG Design
• Bathroom featuring Stainless Steel Trough Sink, Mammoth Lakes home
The entry way is the focal point of this mountain home, with a pared concrete wall leading you into a "decompression" chamber as foyer - a place to shed your coat and come in from the cold in the filtered light of the stacked-glass skylight. The earthy, contemporary look and feel of the exterior is further played upon once inside the residence, as the open-plan spaces reflect solid, substantial lines. Concrete, flagstone, stainless steel and zinc are warmed with the coupling of maple cabinetry and muted color palette throughout the living spaces.
Photography: Matthew Millman
Stanze da Bagno con piastrelle verdi e pavimento in ardesia - Foto e idee per arredare
3