Stanze da Bagno con piastrelle verdi e parquet chiaro - Foto e idee per arredare
Filtra anche per:
Budget
Ordina per:Popolari oggi
1 - 20 di 229 foto
1 di 3

Mediterranean home nestled into the native landscape in Northern California.
Immagine di una grande stanza da bagno padronale mediterranea con ante beige, vasca da incasso, doccia aperta, piastrelle verdi, piastrelle in pietra, pareti beige, parquet chiaro, lavabo da incasso, top in saponaria, pavimento beige, porta doccia a battente e top grigio
Immagine di una grande stanza da bagno padronale mediterranea con ante beige, vasca da incasso, doccia aperta, piastrelle verdi, piastrelle in pietra, pareti beige, parquet chiaro, lavabo da incasso, top in saponaria, pavimento beige, porta doccia a battente e top grigio
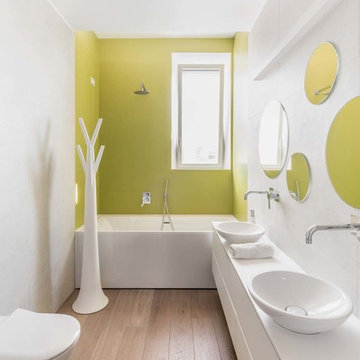
Cédric Dasesson Photography
Idee per una stanza da bagno con doccia minimal con ante lisce, ante bianche, vasca ad alcova, vasca/doccia, piastrelle verdi, pareti bianche, parquet chiaro e lavabo a bacinella
Idee per una stanza da bagno con doccia minimal con ante lisce, ante bianche, vasca ad alcova, vasca/doccia, piastrelle verdi, pareti bianche, parquet chiaro e lavabo a bacinella

Luscious Bathroom in Storrington, West Sussex
A luscious green bathroom design is complemented by matt black accents and unique platform for a feature bath.
The Brief
The aim of this project was to transform a former bedroom into a contemporary family bathroom, complete with a walk-in shower and freestanding bath.
This Storrington client had some strong design ideas, favouring a green theme with contemporary additions to modernise the space.
Storage was also a key design element. To help minimise clutter and create space for decorative items an inventive solution was required.
Design Elements
The design utilises some key desirables from the client as well as some clever suggestions from our bathroom designer Martin.
The green theme has been deployed spectacularly, with metro tiles utilised as a strong accent within the shower area and multiple storage niches. All other walls make use of neutral matt white tiles at half height, with William Morris wallpaper used as a leafy and natural addition to the space.
A freestanding bath has been placed central to the window as a focal point. The bathing area is raised to create separation within the room, and three pendant lights fitted above help to create a relaxing ambience for bathing.
Special Inclusions
Storage was an important part of the design.
A wall hung storage unit has been chosen in a Fjord Green Gloss finish, which works well with green tiling and the wallpaper choice. Elsewhere plenty of storage niches feature within the room. These add storage for everyday essentials, decorative items, and conceal items the client may not want on display.
A sizeable walk-in shower was also required as part of the renovation, with designer Martin opting for a Crosswater enclosure in a matt black finish. The matt black finish teams well with other accents in the room like the Vado brassware and Eastbrook towel rail.
Project Highlight
The platformed bathing area is a great highlight of this family bathroom space.
It delivers upon the freestanding bath requirement of the brief, with soothing lighting additions that elevate the design. Wood-effect porcelain floor tiling adds an additional natural element to this renovation.
The End Result
The end result is a complete transformation from the former bedroom that utilised this space.
The client and our designer Martin have combined multiple great finishes and design ideas to create a dramatic and contemporary, yet functional, family bathroom space.
Discover how our expert designers can transform your own bathroom with a free design appointment and quotation. Arrange a free appointment in showroom or online.
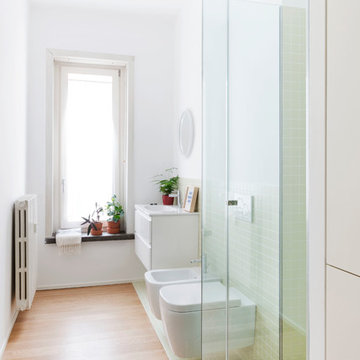
Federico Villa Fotografo
Idee per una stretta e lunga stanza da bagno con doccia minimal di medie dimensioni con ante lisce, ante bianche, doccia ad angolo, WC sospeso, piastrelle verdi, piastrelle in ceramica, pareti bianche e parquet chiaro
Idee per una stretta e lunga stanza da bagno con doccia minimal di medie dimensioni con ante lisce, ante bianche, doccia ad angolo, WC sospeso, piastrelle verdi, piastrelle in ceramica, pareti bianche e parquet chiaro
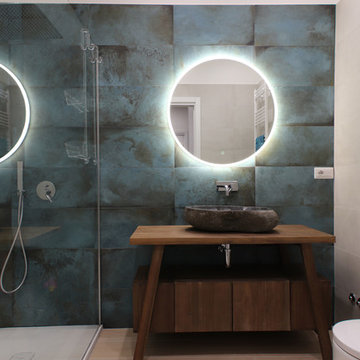
Immagine di una stanza da bagno con doccia design con ante lisce, ante in legno scuro, doccia alcova, WC sospeso, piastrelle verdi, parquet chiaro, lavabo a bacinella, top in legno, pavimento beige e top marrone
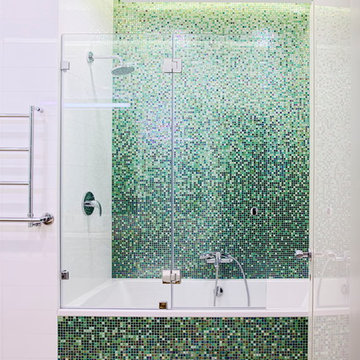
Foto di una stanza da bagno contemporanea con vasca ad alcova, vasca/doccia, piastrelle verdi, piastrelle a mosaico, pareti bianche e parquet chiaro
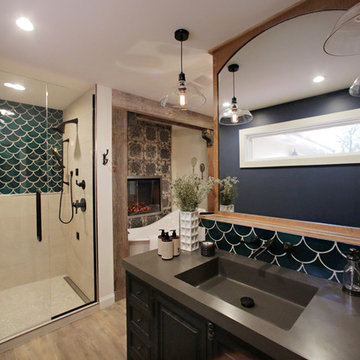
Large Moroccan Fish Scales – 1036W Bluegrass
Photos by Studio Grey Design
Ispirazione per una grande stanza da bagno padronale stile rurale con ante a persiana, ante in legno bruno, vasca freestanding, doccia alcova, WC monopezzo, piastrelle verdi, piastrelle in ceramica, pareti blu, parquet chiaro, lavabo integrato e top in superficie solida
Ispirazione per una grande stanza da bagno padronale stile rurale con ante a persiana, ante in legno bruno, vasca freestanding, doccia alcova, WC monopezzo, piastrelle verdi, piastrelle in ceramica, pareti blu, parquet chiaro, lavabo integrato e top in superficie solida
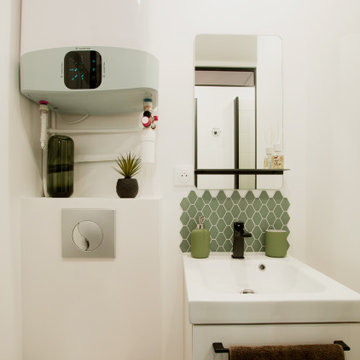
Ispirazione per una piccola stanza da bagno con doccia industriale con ante a filo, ante bianche, doccia alcova, WC sospeso, piastrelle verdi, piastrelle a mosaico, pareti bianche, parquet chiaro, lavabo sottopiano, pavimento beige, porta doccia a battente, top bianco, un lavabo e mobile bagno sospeso
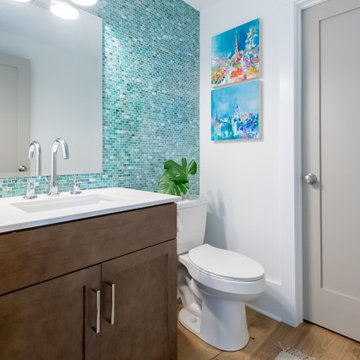
Delpino Custom Homes specializes in luxury custom home builds and luxury renovations and additions in and around Charleston, SC.
Immagine di una stanza da bagno con doccia stile marino di medie dimensioni con ante in stile shaker, ante in legno bruno, WC a due pezzi, piastrelle verdi, piastrelle di vetro, pareti bianche, parquet chiaro, lavabo integrato, top in quarzo composito e top bianco
Immagine di una stanza da bagno con doccia stile marino di medie dimensioni con ante in stile shaker, ante in legno bruno, WC a due pezzi, piastrelle verdi, piastrelle di vetro, pareti bianche, parquet chiaro, lavabo integrato, top in quarzo composito e top bianco
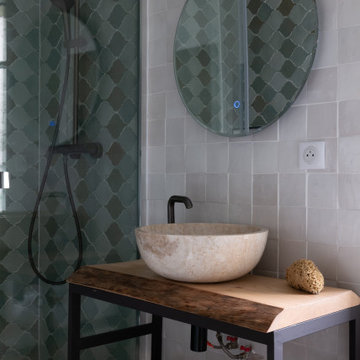
Rénovation partielle d’une maison du XIXè siècle, dont les combles existants n’étaient initialement accessibles que par une échelle escamotable.
Afin de créer un espace nuit et bureau supplémentaire dans cette bâtisse familiale, l’ensemble du niveau R+2 a été démoli afin d’être reconstruit sur des bases structurelles saines, intégrant un escalier central esthétique et fonctionnel, véritable pièce maitresse de la maison dotée de nombreux rangements sur mesure.
La salle d’eau et les sanitaires du premier étage ont été entièrement repensés et rénovés, alliant zelliges traditionnels colorés et naturels.
Entre inspirations méditerranéennes et contemporaines, le projet Cavaré est le fruit de plusieurs mois de travail afin de conserver le charme existant de la demeure, tout en y apportant confort et modernité.
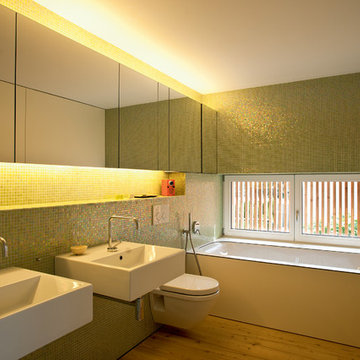
Ⓒ rainer blunk
Idee per una piccola stanza da bagno contemporanea con WC sospeso, piastrelle verdi, vasca sottopiano, piastrelle a mosaico, parquet chiaro, lavabo sospeso e pareti verdi
Idee per una piccola stanza da bagno contemporanea con WC sospeso, piastrelle verdi, vasca sottopiano, piastrelle a mosaico, parquet chiaro, lavabo sospeso e pareti verdi
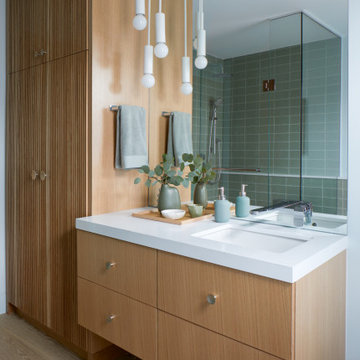
Esempio di una stanza da bagno design con ante lisce, ante in legno scuro, piastrelle verdi, piastrelle diamantate, pareti bianche, parquet chiaro, lavabo sottopiano, pavimento beige, top bianco, un lavabo e mobile bagno sospeso
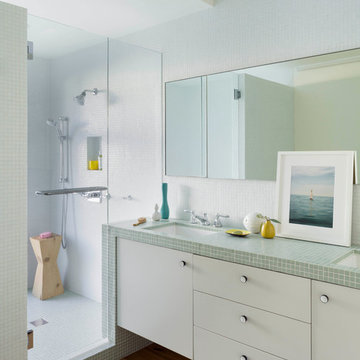
An interior remodel of a 1,500sf cottage for a young family. The design reconfigured the traditional layout of the 1930’s cottage creating bright, airy, open-plan living spaces as well as an updated master suite.
(c) Eric Staudenmaier
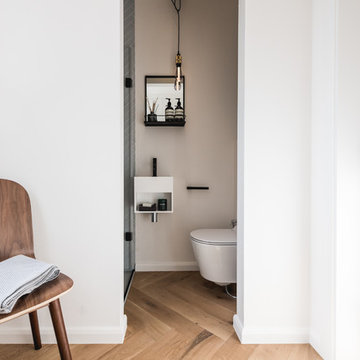
Compact en-suite bathroomappliances.
Architect: CCASA Architects
Interior Design: Daytrue
Ispirazione per una piccola stanza da bagno padronale contemporanea con ante lisce, ante bianche, doccia aperta, WC sospeso, piastrelle verdi, piastrelle in ceramica, pareti bianche, porta doccia a battente, top bianco, parquet chiaro e pavimento marrone
Ispirazione per una piccola stanza da bagno padronale contemporanea con ante lisce, ante bianche, doccia aperta, WC sospeso, piastrelle verdi, piastrelle in ceramica, pareti bianche, porta doccia a battente, top bianco, parquet chiaro e pavimento marrone
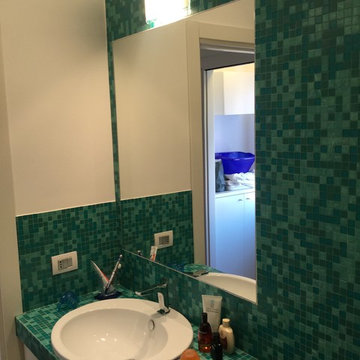
Ispirazione per una grande e in muratura stanza da bagno con doccia minimalista con nessun'anta, ante bianche, vasca da incasso, piastrelle verdi, piastrelle a mosaico, pareti bianche, parquet chiaro, lavabo da incasso, top piastrellato, porta doccia a battente e top verde
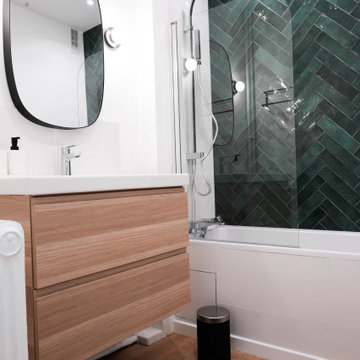
Dans cette magnifique salle de bain, nous avons tout cassé et tout refait. Le très beau carrelage vert installé en chevrons donne du caractère et du relief à la pièce.
Nous avons également installé un parquet spécial pièce humique, et qui se marie très bien avec les couleurs choisies pour la SDB.

Esempio di una piccola stanza da bagno per bambini industriale con ante lisce, ante grigie, zona vasca/doccia separata, WC a due pezzi, piastrelle verdi, pareti bianche, parquet chiaro, lavabo da incasso, pavimento grigio, porta doccia a battente, top bianco, nicchia e un lavabo
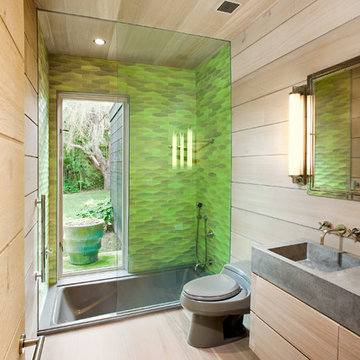
Patrick Bernard
Ispirazione per una stanza da bagno contemporanea di medie dimensioni con lavabo integrato, ante lisce, ante in legno chiaro, top in cemento, vasca da incasso, vasca/doccia, WC monopezzo, piastrelle verdi, pareti beige, parquet chiaro e top grigio
Ispirazione per una stanza da bagno contemporanea di medie dimensioni con lavabo integrato, ante lisce, ante in legno chiaro, top in cemento, vasca da incasso, vasca/doccia, WC monopezzo, piastrelle verdi, pareti beige, parquet chiaro e top grigio
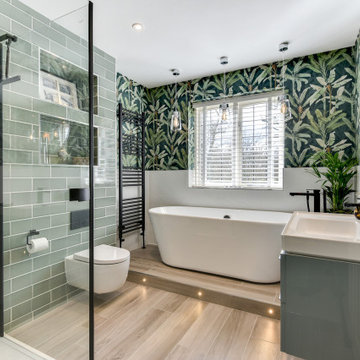
Luscious Bathroom in Storrington, West Sussex
A luscious green bathroom design is complemented by matt black accents and unique platform for a feature bath.
The Brief
The aim of this project was to transform a former bedroom into a contemporary family bathroom, complete with a walk-in shower and freestanding bath.
This Storrington client had some strong design ideas, favouring a green theme with contemporary additions to modernise the space.
Storage was also a key design element. To help minimise clutter and create space for decorative items an inventive solution was required.
Design Elements
The design utilises some key desirables from the client as well as some clever suggestions from our bathroom designer Martin.
The green theme has been deployed spectacularly, with metro tiles utilised as a strong accent within the shower area and multiple storage niches. All other walls make use of neutral matt white tiles at half height, with William Morris wallpaper used as a leafy and natural addition to the space.
A freestanding bath has been placed central to the window as a focal point. The bathing area is raised to create separation within the room, and three pendant lights fitted above help to create a relaxing ambience for bathing.
Special Inclusions
Storage was an important part of the design.
A wall hung storage unit has been chosen in a Fjord Green Gloss finish, which works well with green tiling and the wallpaper choice. Elsewhere plenty of storage niches feature within the room. These add storage for everyday essentials, decorative items, and conceal items the client may not want on display.
A sizeable walk-in shower was also required as part of the renovation, with designer Martin opting for a Crosswater enclosure in a matt black finish. The matt black finish teams well with other accents in the room like the Vado brassware and Eastbrook towel rail.
Project Highlight
The platformed bathing area is a great highlight of this family bathroom space.
It delivers upon the freestanding bath requirement of the brief, with soothing lighting additions that elevate the design. Wood-effect porcelain floor tiling adds an additional natural element to this renovation.
The End Result
The end result is a complete transformation from the former bedroom that utilised this space.
The client and our designer Martin have combined multiple great finishes and design ideas to create a dramatic and contemporary, yet functional, family bathroom space.
Discover how our expert designers can transform your own bathroom with a free design appointment and quotation. Arrange a free appointment in showroom or online.
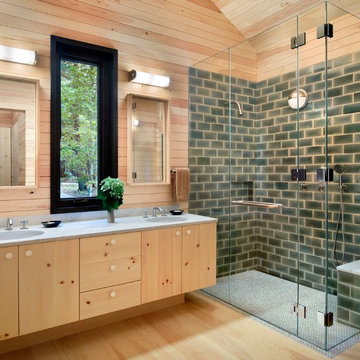
Ispirazione per una stanza da bagno american style con ante lisce, ante in legno chiaro, doccia ad angolo, piastrelle verdi, piastrelle diamantate, parquet chiaro, lavabo sottopiano e porta doccia a battente
Stanze da Bagno con piastrelle verdi e parquet chiaro - Foto e idee per arredare
1