Stanze da Bagno con piastrelle verdi e lavabo a colonna - Foto e idee per arredare
Filtra anche per:
Budget
Ordina per:Popolari oggi
141 - 160 di 446 foto
1 di 3
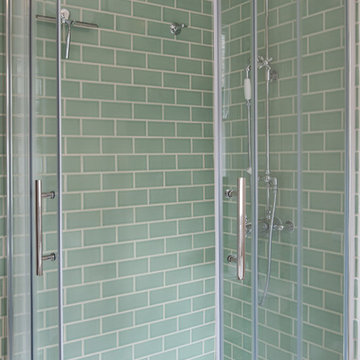
Idee per una piccola stanza da bagno per bambini design con ante bianche, vasca con piedi a zampa di leone, doccia ad angolo, WC a due pezzi, piastrelle verdi, piastrelle in ceramica, pareti bianche, pavimento in gres porcellanato e lavabo a colonna
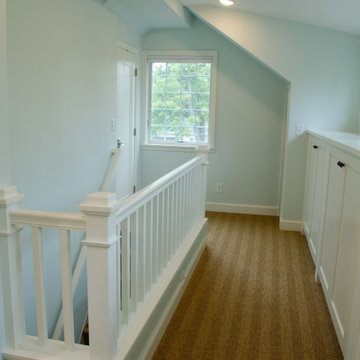
From Attic to Awesome
Many of the classic Tudor homes in Minneapolis are defined as 1 ½ stories. The ½ story is actually an attic; a space just below the roof and with a rough floor often used for storage and little more. The owners were looking to turn their attic into about 900 sq. ft. of functional living/bedroom space with a big bath, perfect for hosting overnight guests.
This was a challenging project, considering the plan called for raising the roof and adding two large shed dormers. A structural engineer was consulted, and the appropriate construction measures were taken to address the support necessary from below, passing the required stringent building codes.
The remodeling project took about four months and began with reframing many of the roof support elements and adding closed cell spray foam insulation throughout to make the space warm and watertight during cold Minnesota winters, as well as cool in the summer.
You enter the room using a stairway enclosed with a white railing that offers a feeling of openness while providing a high degree of safety. A short hallway leading to the living area features white cabinets with shaker style flat panel doors – a design element repeated in the bath. Four pairs of South facing windows above the cabinets let in lots of South sunlight all year long.
The 130 sq. ft. bath features soaking tub and open shower room with floor-to-ceiling 2-inch porcelain tiling. The custom heated floor and one wall is constructed using beautiful natural stone. The shower room floor is also the shower’s drain, giving this room an open feeling while providing the ultimate functionality. The other half of the bath consists of a toilet and pedestal sink flanked by two white shaker style cabinets with Granite countertops. A big skylight over the tub and another north facing window brightens this room and highlights the tiling with a shade of green that’s pleasing to the eye.
The rest of the remodeling project is simply a large open living/bedroom space. Perhaps the most interesting feature of the room is the way the roof ties into the ceiling at many angles – a necessity because of the way the home was originally constructed. The before and after photos show how the construction method included the maximum amount of interior space, leaving the room without the “cramped” feeling too often associated with this kind of remodeling project.
Another big feature of this space can be found in the use of skylights. A total of six skylights – in addition to eight South-facing windows – make this area warm and bright during the many months of winter when sunlight in Minnesota comes at a premium.
The main living area offers several flexible design options, with space that can be used with bedroom and/or living room furniture with cozy areas for reading and entertainment. Recessed lighting on dimmers throughout the space balances daylight with room light for just the right atmosphere.
The space is now ready for decorating with original artwork and furnishings. How would you furnish this space?
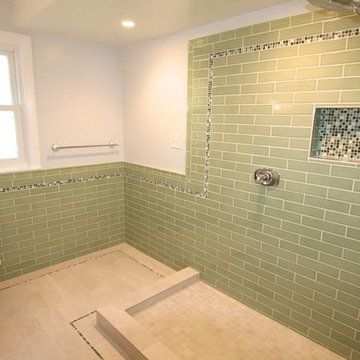
Esempio di una stanza da bagno padronale classica di medie dimensioni con lavabo a colonna, doccia ad angolo, WC a due pezzi, piastrelle verdi, piastrelle in ceramica, pareti bianche e pavimento con piastrelle in ceramica
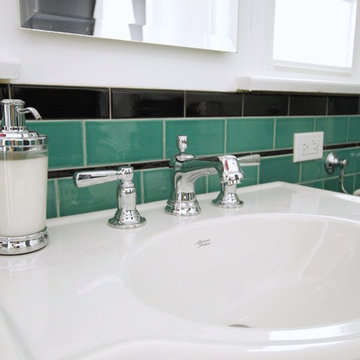
This vintage style bathroom was inspired by it's 1930's art deco roots. The goal was to recreate a space that felt like it was original. With lighting from Rejuvenation, tile from B&W tile and Kohler fixtures, this is a small bathroom that packs a design punch. Interior Designer- Marilynn Taylor, The Taylored Home
Contractor- Allison Allain, Plumb Crazy Contracting.
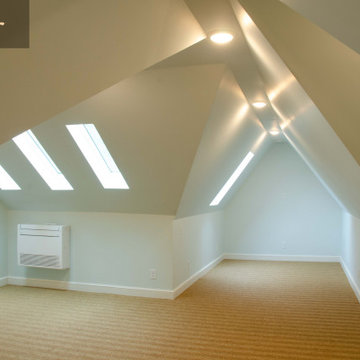
From Attic to Awesome
Many of the classic Tudor homes in Minneapolis are defined as 1 ½ stories. The ½ story is actually an attic; a space just below the roof and with a rough floor often used for storage and little more. The owners were looking to turn their attic into about 900 sq. ft. of functional living/bedroom space with a big bath, perfect for hosting overnight guests.
This was a challenging project, considering the plan called for raising the roof and adding two large shed dormers. A structural engineer was consulted, and the appropriate construction measures were taken to address the support necessary from below, passing the required stringent building codes.
The remodeling project took about four months and began with reframing many of the roof support elements and adding closed cell spray foam insulation throughout to make the space warm and watertight during cold Minnesota winters, as well as cool in the summer.
You enter the room using a stairway enclosed with a white railing that offers a feeling of openness while providing a high degree of safety. A short hallway leading to the living area features white cabinets with shaker style flat panel doors – a design element repeated in the bath. Four pairs of South facing windows above the cabinets let in lots of South sunlight all year long.
The 130 sq. ft. bath features soaking tub and open shower room with floor-to-ceiling 2-inch porcelain tiling. The custom heated floor and one wall is constructed using beautiful natural stone. The shower room floor is also the shower’s drain, giving this room an open feeling while providing the ultimate functionality. The other half of the bath consists of a toilet and pedestal sink flanked by two white shaker style cabinets with Granite countertops. A big skylight over the tub and another north facing window brightens this room and highlights the tiling with a shade of green that’s pleasing to the eye.
The rest of the remodeling project is simply a large open living/bedroom space. Perhaps the most interesting feature of the room is the way the roof ties into the ceiling at many angles – a necessity because of the way the home was originally constructed. The before and after photos show how the construction method included the maximum amount of interior space, leaving the room without the “cramped” feeling too often associated with this kind of remodeling project.
Another big feature of this space can be found in the use of skylights. A total of six skylights – in addition to eight South-facing windows – make this area warm and bright during the many months of winter when sunlight in Minnesota comes at a premium.
The main living area offers several flexible design options, with space that can be used with bedroom and/or living room furniture with cozy areas for reading and entertainment. Recessed lighting on dimmers throughout the space balances daylight with room light for just the right atmosphere.
The space is now ready for decorating with original artwork and furnishings. How would you furnish this space?
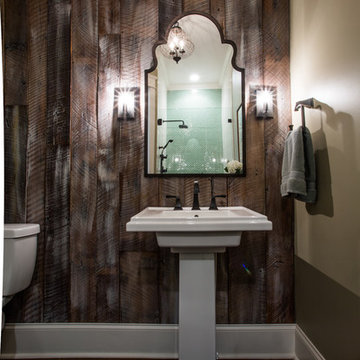
Guest bath / powder room with reclaimed wood accent wall. Featuring a pedestal sink and celadon shower tile.
Foto di una grande stanza da bagno country con WC a due pezzi, piastrelle verdi, pareti beige, parquet scuro e lavabo a colonna
Foto di una grande stanza da bagno country con WC a due pezzi, piastrelle verdi, pareti beige, parquet scuro e lavabo a colonna
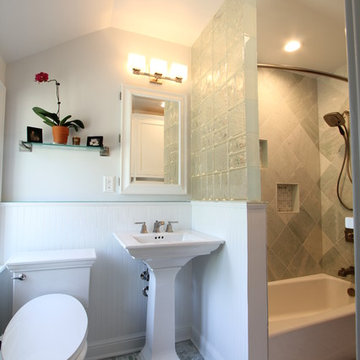
Richard Froze
Foto di una piccola stanza da bagno padronale chic con consolle stile comò, ante bianche, vasca ad alcova, doccia alcova, bidè, piastrelle verdi, piastrelle in pietra, pareti bianche, pavimento con piastrelle a mosaico, lavabo a colonna e top in quarzo composito
Foto di una piccola stanza da bagno padronale chic con consolle stile comò, ante bianche, vasca ad alcova, doccia alcova, bidè, piastrelle verdi, piastrelle in pietra, pareti bianche, pavimento con piastrelle a mosaico, lavabo a colonna e top in quarzo composito
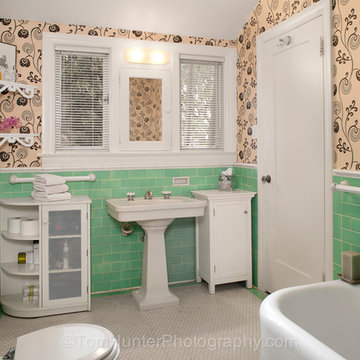
Master Bathroom
Tom Hunter Photography
Ispirazione per una stanza da bagno padronale di medie dimensioni con lavabo a colonna, consolle stile comò, ante bianche, top in legno, vasca da incasso, doccia ad angolo, WC monopezzo, piastrelle verdi, piastrelle in gres porcellanato, pareti beige e pavimento con piastrelle a mosaico
Ispirazione per una stanza da bagno padronale di medie dimensioni con lavabo a colonna, consolle stile comò, ante bianche, top in legno, vasca da incasso, doccia ad angolo, WC monopezzo, piastrelle verdi, piastrelle in gres porcellanato, pareti beige e pavimento con piastrelle a mosaico
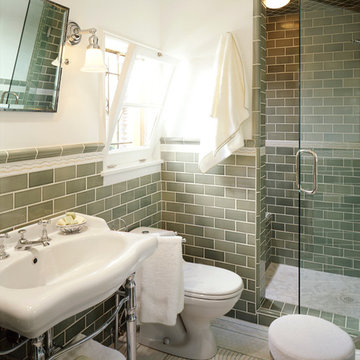
When I was awarded this project, the home owners were very sentimental about this bathroom as it had all of the original purple tile and tiny shower, as the Ouse was built in 1927, they wanted to retain as much of the character as there could be retained. The entire Ouse had gone through so many bad remodels, as none of the remodels were true to the original style which was a Classical Mediterranean. I got to re- do the master bath with the promise that all would look original. All of the tile and pluming fixtures are available on JAMIESHOP.COM
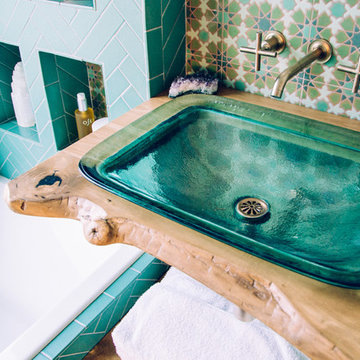
Justina Blakeney used our Color-It Tool to create a custom motif that was all her own for her Elephant Star handpainted tiles, which pair beautifully with our 2x8s in Tidewater.
Sink: Treeline Wood and Metalworks
Faucet/fixtures: Kohler
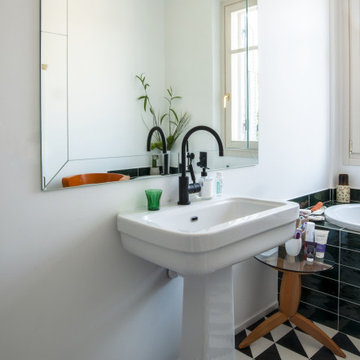
Foto di una stanza da bagno con doccia contemporanea con vasca da incasso, piastrelle verdi, pareti bianche, lavabo a colonna, pavimento multicolore e un lavabo
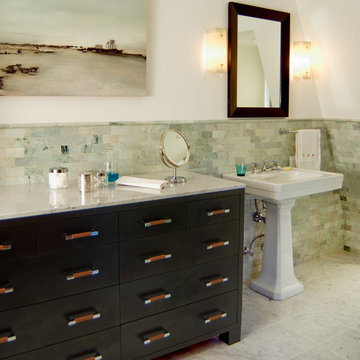
Idee per una stanza da bagno vittoriana con lavabo a colonna, ante lisce, ante in legno bruno, piastrelle verdi e pareti bianche
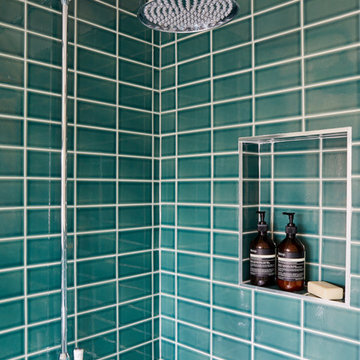
Photography by Chris Snook
Foto di una stanza da bagno padronale tradizionale di medie dimensioni con vasca freestanding, doccia aperta, WC monopezzo, piastrelle verdi, piastrelle in ceramica, pareti bianche, pavimento con piastrelle in ceramica, lavabo a colonna, pavimento grigio e porta doccia a battente
Foto di una stanza da bagno padronale tradizionale di medie dimensioni con vasca freestanding, doccia aperta, WC monopezzo, piastrelle verdi, piastrelle in ceramica, pareti bianche, pavimento con piastrelle in ceramica, lavabo a colonna, pavimento grigio e porta doccia a battente
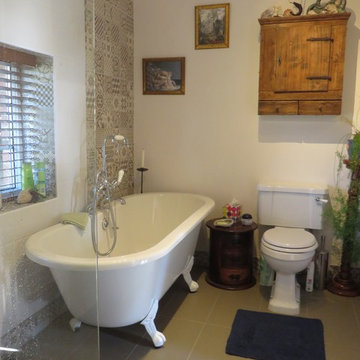
There was room for another little storage box next to the bath which also creates the perfect place to pop the wine glass whislt relaxing in the bubbles!
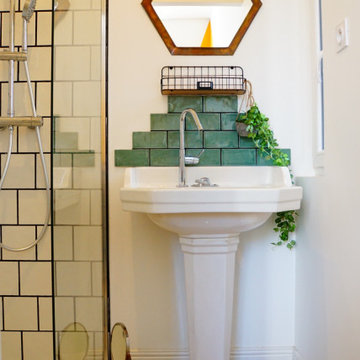
Le lavabo vintage a été déposé, rénové et enfin replacé dans la petite salle d’eau.
Esempio di una piccola stanza da bagno con doccia moderna con doccia a filo pavimento, piastrelle verdi, pareti bianche, pavimento in terracotta, lavabo a colonna, pavimento arancione e piastrelle in ceramica
Esempio di una piccola stanza da bagno con doccia moderna con doccia a filo pavimento, piastrelle verdi, pareti bianche, pavimento in terracotta, lavabo a colonna, pavimento arancione e piastrelle in ceramica
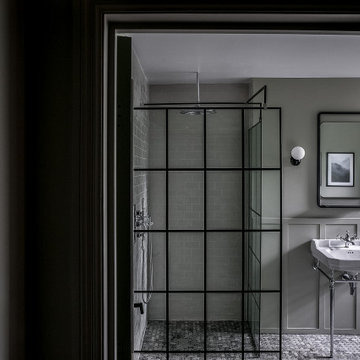
Idee per una stanza da bagno per bambini design di medie dimensioni con vasca freestanding, zona vasca/doccia separata, WC monopezzo, piastrelle verdi, piastrelle in ceramica, pareti verdi, pavimento in marmo, lavabo a colonna, pavimento multicolore e doccia aperta
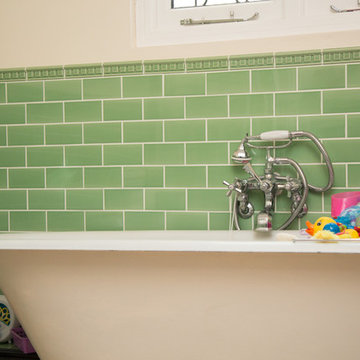
Pippa Wilson Photography
Image shows a large victorian terrace bathroom with free standing bath, toilet and sink in white with a walk in shower unit.
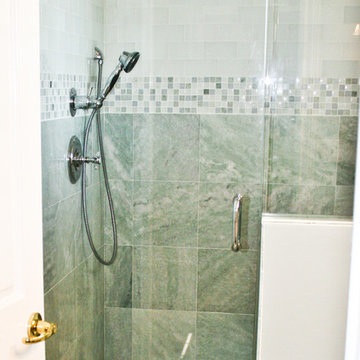
Bathroom remodel in Monmouth County, NJ
Mosaic, Stone & Glass tile shower | CnS Contracting LLC
Immagine di una stanza da bagno contemporanea di medie dimensioni con lavabo a colonna, doccia alcova, WC monopezzo, piastrelle verdi, piastrelle diamantate e pareti bianche
Immagine di una stanza da bagno contemporanea di medie dimensioni con lavabo a colonna, doccia alcova, WC monopezzo, piastrelle verdi, piastrelle diamantate e pareti bianche
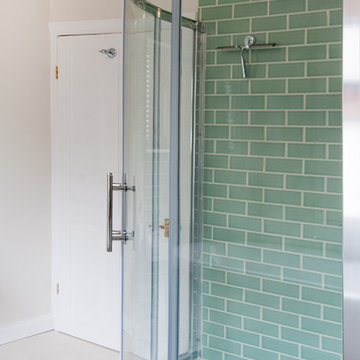
Immagine di una piccola stanza da bagno per bambini design con ante bianche, vasca con piedi a zampa di leone, doccia ad angolo, WC a due pezzi, piastrelle verdi, piastrelle in ceramica, pareti bianche, pavimento in gres porcellanato e lavabo a colonna
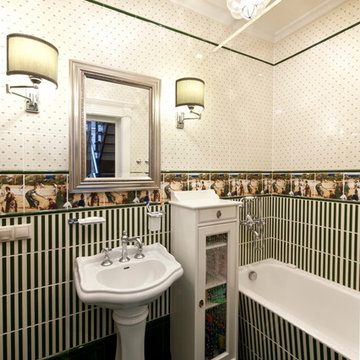
Ванная комната.
Фото: Александр Камачкин.
Foto di una stanza da bagno padronale country con piastrelle multicolore, piastrelle verdi, pavimento con piastrelle in ceramica, lavabo a colonna, vasca/doccia e pavimento verde
Foto di una stanza da bagno padronale country con piastrelle multicolore, piastrelle verdi, pavimento con piastrelle in ceramica, lavabo a colonna, vasca/doccia e pavimento verde
Stanze da Bagno con piastrelle verdi e lavabo a colonna - Foto e idee per arredare
8