Stanze da Bagno con piastrelle nere - Foto e idee per arredare
Filtra anche per:
Budget
Ordina per:Popolari oggi
41 - 60 di 420 foto
1 di 3
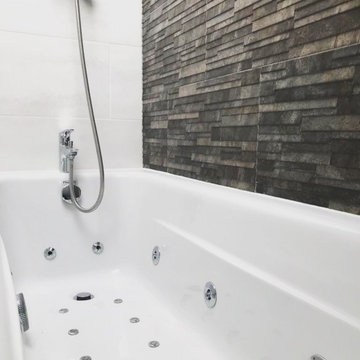
Smaller Spaces doesn't equate to lack of luxury! Our client wanted a relaxing space to view the stars and enjoy the Jets of a jacuzzi bath. With the slanting ceiling space was tight but we achieve this bright and modern look.

Vista del bagno dall'ingresso.
Ingresso con pavimento originale in marmette sfondo bianco; bagno con pavimento in resina verde (Farrow&Ball green stone 12). stesso colore delle pareti; rivestimento in lastre ariostea nere; vasca da bagno Kaldewei con doccia, e lavandino in ceramica orginale anni 50. MObile bagno realizzato su misura in legno cannettato.

Ispirazione per una stanza da bagno padronale minimalista con ante in legno scuro, doccia aperta, WC monopezzo, piastrelle nere, piastrelle in ceramica, pavimento alla veneziana, lavabo da incasso, top in quarzo composito, pavimento nero, doccia aperta, top bianco, due lavabi, mobile bagno sospeso e travi a vista

Foto di una stanza da bagno padronale tradizionale di medie dimensioni con ante a filo, ante bianche, doccia ad angolo, WC a due pezzi, piastrelle nere, piastrelle in gres porcellanato, pareti grigie, pavimento con piastrelle in ceramica, lavabo rettangolare, top in quarzo composito, pavimento nero, porta doccia a battente, top bianco, nicchia, un lavabo, mobile bagno incassato e soffitto a volta

2020 New Construction - Designed + Built + Curated by Steven Allen Designs, LLC - 3 of 5 of the Nouveau Bungalow Series. Inspired by New Mexico Artist Georgia O' Keefe. Featuring Sunset Colors + Vintage Decor + Houston Art + Concrete Countertops + Custom White Oak and White Cabinets + Handcrafted Tile + Frameless Glass + Polished Concrete Floors + Floating Concrete Shelves + 48" Concrete Pivot Door + Recessed White Oak Base Boards + Concrete Plater Walls + Recessed Joist Ceilings + Drop Oak Dining Ceiling + Designer Fixtures and Decor.
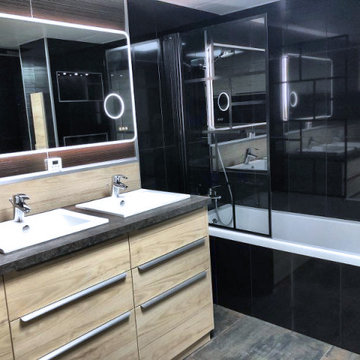
Une grande salle de bain double vasque agencée pour faire également buanderie:
- beaucoup de rangement
- lave-linge encastré
- sèche-linge encastré
- 2 grands tiroirs pour le linge à laver
- rangement table à repasser
Le carrelage sombre italien amène une profondeur visuelle.
Le plan grand de travail permet de plier et d'organiser le linge. Ses teintes cuivrées sont raccords avec le carrelage.
Ces teintes sombres et cuivrées sont mises en valeur par le pare-douche style industriel.
Tout est pensé pour une organisation optimale où tout a sa place.
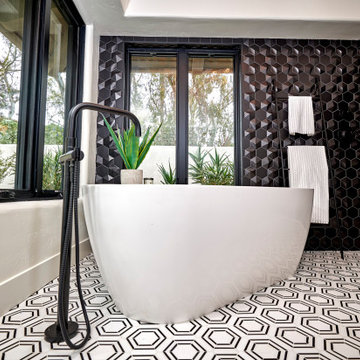
Urban cabin lifestyle. It will be compact, light-filled, clever, practical, simple, sustainable, and a dream to live in. It will have a well designed floor plan and beautiful details to create everyday astonishment. Life in the city can be both fulfilling and delightful mixed with natural materials and a touch of glamour.
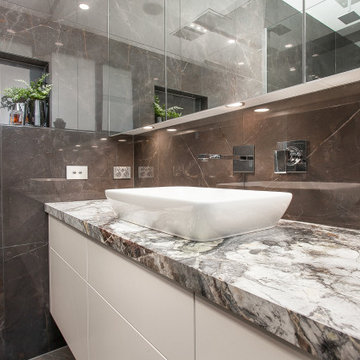
Foto di una grande stanza da bagno padronale design con consolle stile comò, ante bianche, WC sospeso, piastrelle nere, piastrelle in gres porcellanato, pareti nere, pavimento in gres porcellanato, lavabo a consolle, top in marmo, pavimento nero, porta doccia a battente, top multicolore, nicchia, un lavabo e mobile bagno freestanding
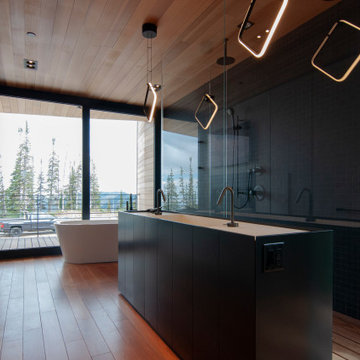
Foto di una stanza da bagno padronale moderna con ante nere, vasca freestanding, piastrelle nere, piastrelle in ceramica, pavimento in legno massello medio, top bianco, due lavabi, mobile bagno freestanding, soffitto in legno, zona vasca/doccia separata, pareti bianche, lavabo da incasso, pavimento marrone e porta doccia a battente

THE SETUP
Upon moving to Glen Ellyn, the homeowners were eager to infuse their new residence with a style that resonated with their modern aesthetic sensibilities. The primary bathroom, while spacious and structurally impressive with its dramatic high ceilings, presented a dated, overly traditional appearance that clashed with their vision.
Design objectives:
Transform the space into a serene, modern spa-like sanctuary.
Integrate a palette of deep, earthy tones to create a rich, enveloping ambiance.
Employ a blend of organic and natural textures to foster a connection with nature.
THE REMODEL
Design challenges:
Take full advantage of the vaulted ceiling
Source unique marble that is more grounding than fanciful
Design minimal, modern cabinetry with a natural, organic finish
Offer a unique lighting plan to create a sexy, Zen vibe
Design solutions:
To highlight the vaulted ceiling, we extended the shower tile to the ceiling and added a skylight to bathe the area in natural light.
Sourced unique marble with raw, chiseled edges that provide a tactile, earthy element.
Our custom-designed cabinetry in a minimal, modern style features a natural finish, complementing the organic theme.
A truly creative layered lighting strategy dials in the perfect Zen-like atmosphere. The wavy protruding wall tile lights triggered our inspiration but came with an unintended harsh direct-light effect so we sourced a solution: bespoke diffusers measured and cut for the top and bottom of each tile light gap.
THE RENEWED SPACE
The homeowners dreamed of a tranquil, luxurious retreat that embraced natural materials and a captivating color scheme. Our collaborative effort brought this vision to life, creating a bathroom that not only meets the clients’ functional needs but also serves as a daily sanctuary. The carefully chosen materials and lighting design enable the space to shift its character with the changing light of day.
“Trust the process and it will all come together,” the home owners shared. “Sometimes we just stand here and think, ‘Wow, this is lovely!'”

Idee per una stanza da bagno padronale design di medie dimensioni con nessun'anta, piastrelle nere, piastrelle in gres porcellanato, pareti bianche, pavimento in gres porcellanato, porta doccia a battente, top beige, panca da doccia, un lavabo, mobile bagno sospeso, soffitto a volta, top in quarzo composito, ante in legno scuro, doccia a filo pavimento, WC monopezzo, lavabo sottopiano e pavimento grigio
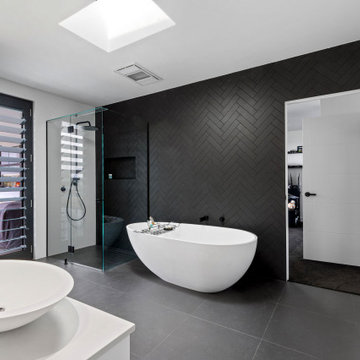
Bathroom
Ispirazione per una grande stanza da bagno padronale minimal con ante bianche, vasca freestanding, piastrelle nere, lavabo a bacinella, top bianco, doccia ad angolo, piastrelle in gres porcellanato, pareti bianche, pavimento in gres porcellanato, top in quarzo composito, pavimento nero, porta doccia a battente, due lavabi e mobile bagno sospeso
Ispirazione per una grande stanza da bagno padronale minimal con ante bianche, vasca freestanding, piastrelle nere, lavabo a bacinella, top bianco, doccia ad angolo, piastrelle in gres porcellanato, pareti bianche, pavimento in gres porcellanato, top in quarzo composito, pavimento nero, porta doccia a battente, due lavabi e mobile bagno sospeso

Ispirazione per una stanza da bagno padronale country di medie dimensioni con ante in stile shaker, WC a due pezzi, pareti bianche, pavimento in laminato, lavabo integrato, top in granito, pavimento marrone, lavanderia, un lavabo, mobile bagno freestanding, soffitto in perlinato, pareti in perlinato, ante bianche, doccia alcova, piastrelle nere, piastrelle in ceramica, porta doccia a battente e top nero
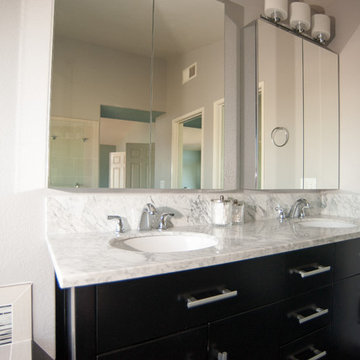
This gorgeous bathroom remodel has black tiled floors, dark wood vanity, tiled tub and shower, glass tiled liner and quartz counter tops.
Photos by John Gerson
www.choosechi.com

Vista del bagno dall'ingresso.
Ingresso con pavimento originale in marmette sfondo bianco; bagno con pavimento in resina verde (Farrow&Ball green stone 12). stesso colore delle pareti; rivestimento in lastre ariostea nere; vasca da bagno Kaldewei con doccia, e lavandino in ceramica orginale anni 50. MObile bagno realizzato su misura in legno cannettato.

Esempio di una stanza da bagno minimalista con doccia doppia, piastrelle nere, piastrelle a mosaico, pavimento in legno massello medio, pavimento marrone, doccia aperta, soffitto a volta e pareti in legno
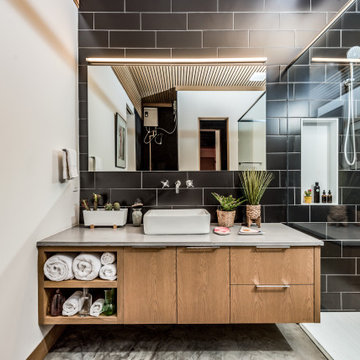
2020 New Construction - Designed + Built + Curated by Steven Allen Designs, LLC - 3 of 5 of the Nouveau Bungalow Series. Inspired by New Mexico Artist Georgia O' Keefe. Featuring Sunset Colors + Vintage Decor + Houston Art + Concrete Countertops + Custom White Oak and White Cabinets + Handcrafted Tile + Frameless Glass + Polished Concrete Floors + Floating Concrete Shelves + 48" Concrete Pivot Door + Recessed White Oak Base Boards + Concrete Plater Walls + Recessed Joist Ceilings + Drop Oak Dining Ceiling + Designer Fixtures and Decor.

Le piastrelle in ardesia avevano un formato bellissimo, ovvero 120x60cm, le abbiamo sfruttate in altezza per non avere troppe fughe
Immagine di una piccola stanza da bagno con doccia contemporanea con ante lisce, ante bianche, doccia a filo pavimento, WC a due pezzi, piastrelle nere, piastrelle in ardesia, pareti bianche, pavimento in ardesia, lavabo a bacinella, top in vetro, pavimento nero, doccia aperta, top bianco, un lavabo, mobile bagno sospeso e travi a vista
Immagine di una piccola stanza da bagno con doccia contemporanea con ante lisce, ante bianche, doccia a filo pavimento, WC a due pezzi, piastrelle nere, piastrelle in ardesia, pareti bianche, pavimento in ardesia, lavabo a bacinella, top in vetro, pavimento nero, doccia aperta, top bianco, un lavabo, mobile bagno sospeso e travi a vista
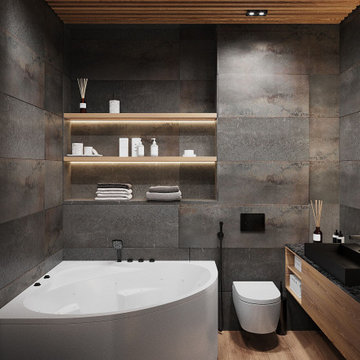
Ispirazione per una stanza da bagno padronale design di medie dimensioni con nessun'anta, ante marroni, vasca freestanding, vasca/doccia, WC sospeso, piastrelle nere, piastrelle in gres porcellanato, pareti nere, pavimento in gres porcellanato, lavabo da incasso, top in quarzo composito, pavimento marrone, top nero, un lavabo, mobile bagno sospeso, soffitto in legno e pannellatura
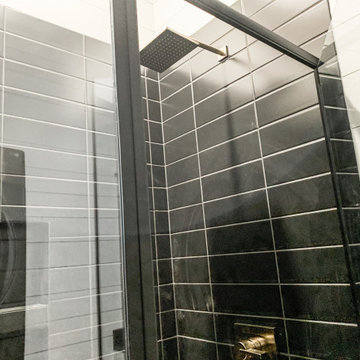
Foto di una stanza da bagno padronale country di medie dimensioni con ante in stile shaker, ante bianche, doccia alcova, WC a due pezzi, piastrelle nere, piastrelle in ceramica, pareti bianche, pavimento in laminato, lavabo integrato, top in granito, pavimento marrone, porta doccia a battente, top nero, panca da doccia, un lavabo, mobile bagno freestanding, soffitto in perlinato e pareti in perlinato
Stanze da Bagno con piastrelle nere - Foto e idee per arredare
3