Stanze da Bagno con piastrelle nere e porta doccia a battente - Foto e idee per arredare
Filtra anche per:
Budget
Ordina per:Popolari oggi
121 - 140 di 2.821 foto
1 di 3
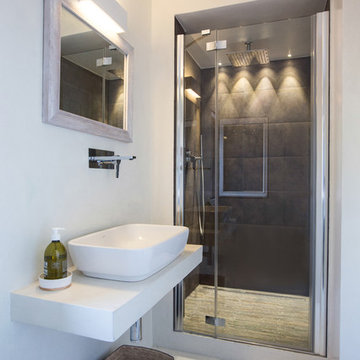
Valentina Melzi
Ispirazione per una stanza da bagno contemporanea con pareti bianche, pavimento in gres porcellanato, lavabo a bacinella, doccia alcova, piastrelle nere e porta doccia a battente
Ispirazione per una stanza da bagno contemporanea con pareti bianche, pavimento in gres porcellanato, lavabo a bacinella, doccia alcova, piastrelle nere e porta doccia a battente
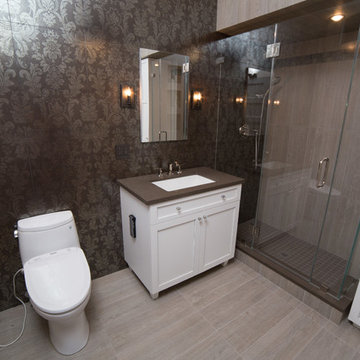
In this bathroom we used a dark floral tile on the accent wall to add interest and beauty without overwhelming the space. We used pale grey base tiles and white furnishings to balance the look.
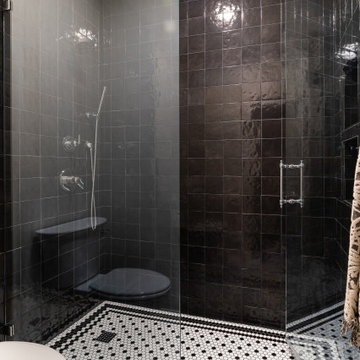
Esempio di una stanza da bagno per bambini chic di medie dimensioni con ante in stile shaker, ante beige, doccia alcova, WC a due pezzi, piastrelle nere, piastrelle in ceramica, pareti bianche, pavimento con piastrelle in ceramica, lavabo sottopiano, top in quarzo composito, pavimento multicolore, porta doccia a battente, top bianco, nicchia, due lavabi e mobile bagno incassato
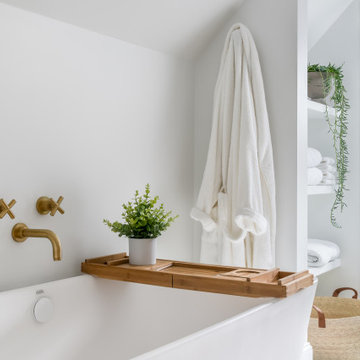
Foto di una grande stanza da bagno padronale design con ante lisce, ante in legno chiaro, vasca freestanding, doccia aperta, WC sospeso, piastrelle nere, piastrelle in travertino, pareti bianche, pavimento in marmo, lavabo a bacinella, top in marmo, pavimento grigio, porta doccia a battente, top bianco, panca da doccia, due lavabi e mobile bagno sospeso
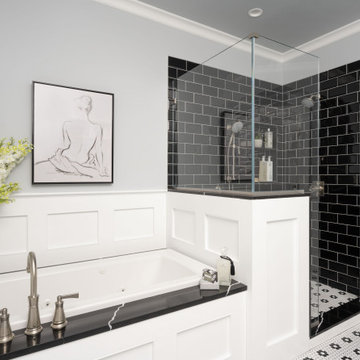
Foto di una grande stanza da bagno padronale chic con ante con riquadro incassato, ante bianche, vasca da incasso, doccia alcova, WC monopezzo, piastrelle nere, piastrelle in ceramica, pareti grigie, pavimento con piastrelle in ceramica, lavabo sottopiano, top in quarzo composito, pavimento multicolore, porta doccia a battente, top nero, nicchia, due lavabi e mobile bagno incassato
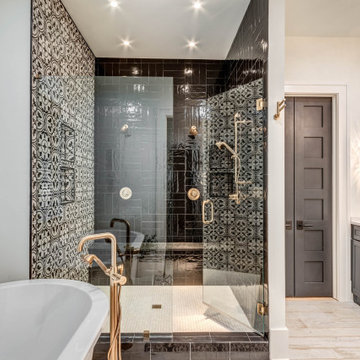
Idee per una grande stanza da bagno padronale country con ante in stile shaker, ante nere, vasca freestanding, doccia doppia, WC a due pezzi, piastrelle nere, piastrelle in ceramica, pareti bianche, pavimento in gres porcellanato, lavabo sottopiano, top in quarzo composito, pavimento bianco, porta doccia a battente, top bianco, panca da doccia, due lavabi e mobile bagno incassato

A run down traditional 1960's home in the heart of the san Fernando valley area is a common site for home buyers in the area. so, what can you do with it you ask? A LOT! is our answer. Most first-time home buyers are on a budget when they need to remodel and we know how to maximize it. The entire exterior of the house was redone with #stucco over layer, some nice bright color for the front door to pop out and a modern garage door is a good add. the back yard gained a huge 400sq. outdoor living space with Composite Decking from Cali Bamboo and a fantastic insulated patio made from aluminum. The pool was redone with dark color pebble-tech for better temperature capture and the 0 maintenance of the material.
Inside we used water resistance wide planks European oak look-a-like laminated flooring. the floor is continues throughout the entire home (except the bathrooms of course ? ).
A gray/white and a touch of earth tones for the wall colors to bring some brightness to the house.
The center focal point of the house is the transitional farmhouse kitchen with real reclaimed wood floating shelves and custom-made island vegetables/fruits baskets on a full extension hardware.
take a look at the clean and unique countertop cloudburst-concrete by caesarstone it has a "raw" finish texture.
The master bathroom is made entirely from natural slate stone in different sizes, wall mounted modern vanity and a fantastic shower system by Signature Hardware.
Guest bathroom was lightly remodeled as well with a new 66"x36" Mariposa tub by Kohler with a single piece quartz slab installed above it.
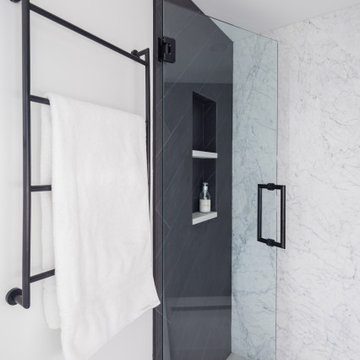
A contemporary bathroom space with marble shower walls and porcelain tile floor. Bringing in contrast and pops of texture through black accents of tile and fixtures.
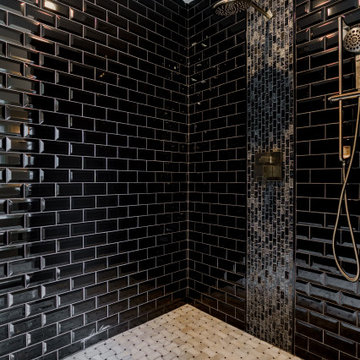
When designing this kitchen update and addition, Phase One had to keep function and style top of mind, all the time. The homeowners are masters in the kitchen and also wanted to highlight the great outdoors and the future location of their pool, so adding window banks were paramount, especially over the sink counter. The bathrooms renovations were hardly a second thought to the kitchen; one focuses on a large shower while the other, a stately bathtub, complete with frosted glass windows Stylistic details such as a bright red sliding door, and a hand selected fireplace mantle from the mountains were key indicators of the homeowners trend guidelines. Storage was also very important to the client and the home is now outfitted with 12.
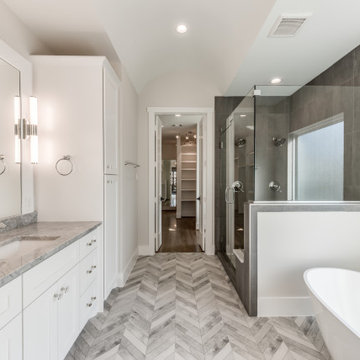
Esempio di una grande stanza da bagno padronale classica con ante in stile shaker, ante grigie, vasca freestanding, doccia ad angolo, piastrelle nere, piastrelle in gres porcellanato, pareti bianche, pavimento in gres porcellanato, lavabo sottopiano, top in marmo, pavimento grigio, porta doccia a battente e top bianco
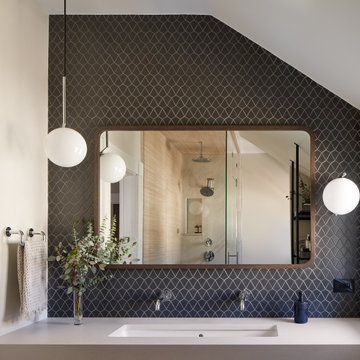
Immagine di una stanza da bagno padronale contemporanea di medie dimensioni con nessun'anta, piastrelle nere, piastrelle in gres porcellanato, pareti bianche, pavimento in gres porcellanato, porta doccia a battente, top beige, panca da doccia, un lavabo, mobile bagno sospeso, soffitto a volta, ante in legno scuro, doccia a filo pavimento, WC monopezzo, lavabo sottopiano, top in quarzo composito e pavimento grigio

THE SETUP
Upon moving to Glen Ellyn, the homeowners were eager to infuse their new residence with a style that resonated with their modern aesthetic sensibilities. The primary bathroom, while spacious and structurally impressive with its dramatic high ceilings, presented a dated, overly traditional appearance that clashed with their vision.
Design objectives:
Transform the space into a serene, modern spa-like sanctuary.
Integrate a palette of deep, earthy tones to create a rich, enveloping ambiance.
Employ a blend of organic and natural textures to foster a connection with nature.
THE REMODEL
Design challenges:
Take full advantage of the vaulted ceiling
Source unique marble that is more grounding than fanciful
Design minimal, modern cabinetry with a natural, organic finish
Offer a unique lighting plan to create a sexy, Zen vibe
Design solutions:
To highlight the vaulted ceiling, we extended the shower tile to the ceiling and added a skylight to bathe the area in natural light.
Sourced unique marble with raw, chiseled edges that provide a tactile, earthy element.
Our custom-designed cabinetry in a minimal, modern style features a natural finish, complementing the organic theme.
A truly creative layered lighting strategy dials in the perfect Zen-like atmosphere. The wavy protruding wall tile lights triggered our inspiration but came with an unintended harsh direct-light effect so we sourced a solution: bespoke diffusers measured and cut for the top and bottom of each tile light gap.
THE RENEWED SPACE
The homeowners dreamed of a tranquil, luxurious retreat that embraced natural materials and a captivating color scheme. Our collaborative effort brought this vision to life, creating a bathroom that not only meets the clients’ functional needs but also serves as a daily sanctuary. The carefully chosen materials and lighting design enable the space to shift its character with the changing light of day.
“Trust the process and it will all come together,” the home owners shared. “Sometimes we just stand here and think, ‘Wow, this is lovely!'”
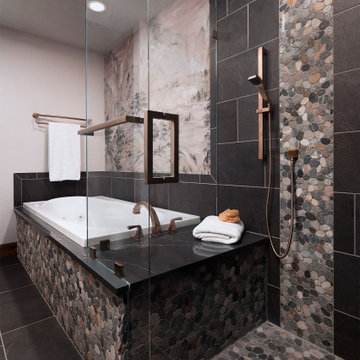
Idee per una stanza da bagno padronale american style di medie dimensioni con ante in legno scuro, vasca da incasso, doccia a filo pavimento, piastrelle nere, pavimento con piastrelle di ciottoli, lavabo sottopiano, porta doccia a battente, top grigio, panca da doccia, mobile bagno incassato e carta da parati
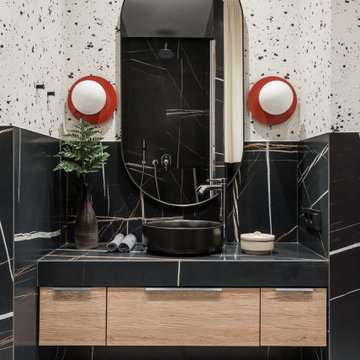
Esempio di una stanza da bagno con doccia minimalista di medie dimensioni con ante lisce, doccia alcova, WC sospeso, piastrelle nere, piastrelle in gres porcellanato, pavimento in gres porcellanato, lavabo da incasso, top piastrellato, pavimento bianco, porta doccia a battente, top nero, un lavabo, mobile bagno sospeso e carta da parati
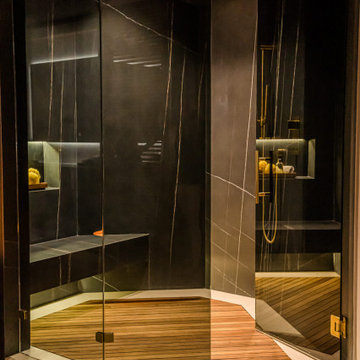
angled shower
Idee per una grande stanza da bagno padronale design con doccia alcova, piastrelle nere, lastra di pietra, top nero, ante lisce, ante bianche, lavabo integrato, top in quarzo composito, pavimento bianco, porta doccia a battente, panca da doccia, due lavabi, mobile bagno sospeso e carta da parati
Idee per una grande stanza da bagno padronale design con doccia alcova, piastrelle nere, lastra di pietra, top nero, ante lisce, ante bianche, lavabo integrato, top in quarzo composito, pavimento bianco, porta doccia a battente, panca da doccia, due lavabi, mobile bagno sospeso e carta da parati
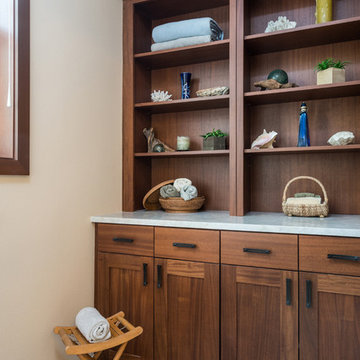
When our client wanted the design of their master bath to honor their Japanese heritage and emulate a Japanese bathing experience, they turned to us. They had very specific needs and ideas they needed help with — including blending Japanese design elements with their traditional Northwest-style home. The shining jewel of the project? An Ofuro soaking tub where the homeowners could relax, contemplate and meditate.
To learn more about this project visit our website:
https://www.neilkelly.com/blog/project_profile/japanese-inspired-spa/
To learn more about Neil Kelly Design Builder, Byron Kellar:
https://www.neilkelly.com/designers/byron_kellar/
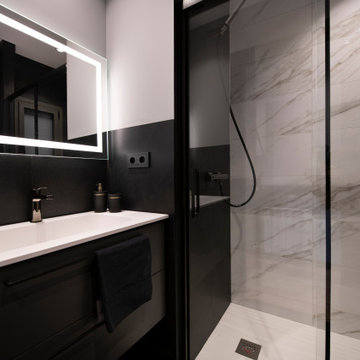
Ispirazione per una piccola stanza da bagno con doccia minimalista con ante lisce, ante nere, doccia alcova, WC sospeso, piastrelle nere, pareti bianche, pavimento in gres porcellanato, lavabo integrato, top in quarzo composito, pavimento bianco, porta doccia a battente, top bianco, un lavabo e mobile bagno sospeso
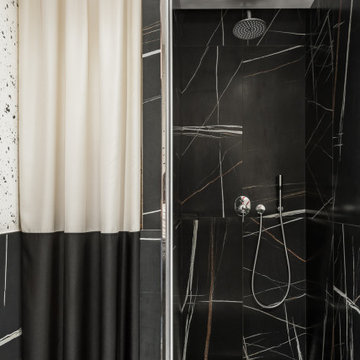
Ispirazione per una stanza da bagno con doccia moderna di medie dimensioni con ante lisce, doccia alcova, WC sospeso, piastrelle nere, piastrelle in gres porcellanato, pavimento in gres porcellanato, lavabo da incasso, top piastrellato, pavimento bianco, porta doccia a battente, top nero, un lavabo, mobile bagno sospeso e carta da parati

Foto di una stanza da bagno padronale tradizionale di medie dimensioni con ante a filo, ante bianche, doccia ad angolo, WC a due pezzi, piastrelle nere, piastrelle in gres porcellanato, pareti grigie, pavimento con piastrelle in ceramica, lavabo rettangolare, top in quarzo composito, pavimento nero, porta doccia a battente, top bianco, nicchia, un lavabo, mobile bagno incassato e soffitto a volta
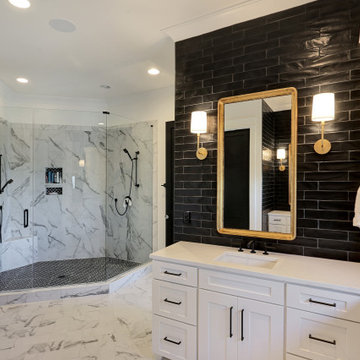
Immagine di una grande stanza da bagno padronale tradizionale con ante con riquadro incassato, ante bianche, doccia doppia, WC monopezzo, piastrelle nere, piastrelle diamantate, pareti nere, pavimento in marmo, lavabo sottopiano, top in quarzo composito, pavimento bianco, porta doccia a battente e top bianco
Stanze da Bagno con piastrelle nere e porta doccia a battente - Foto e idee per arredare
7