Stanze da Bagno con piastrelle nere e piastrelle di vetro - Foto e idee per arredare
Filtra anche per:
Budget
Ordina per:Popolari oggi
41 - 60 di 336 foto
1 di 3
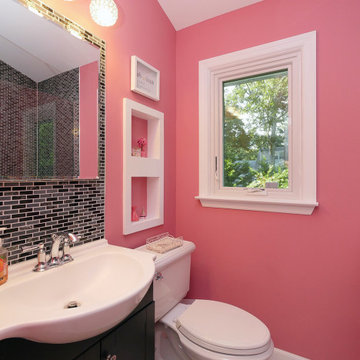
Fantastic bathroom with white casement window we installed. This modern window look gorgeous in this trendy bathroom painted pink, with white fixtures, white vaulted ceiling and flooring, and stand-out black cabinetry. Find out more about getting new window installed in your home today from Renewal by Andersen of Long Island, serving Nassau, Suffolk, Brooklyn and Queens.
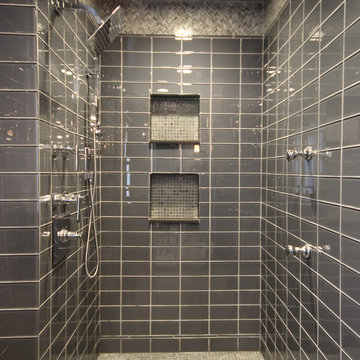
Ispirazione per una stanza da bagno padronale design di medie dimensioni con ante lisce, ante in legno bruno, vasca freestanding, doccia ad angolo, piastrelle nere, pistrelle in bianco e nero, piastrelle grigie, piastrelle di vetro, pareti grigie, pavimento con piastrelle in ceramica, lavabo sottopiano e top in superficie solida
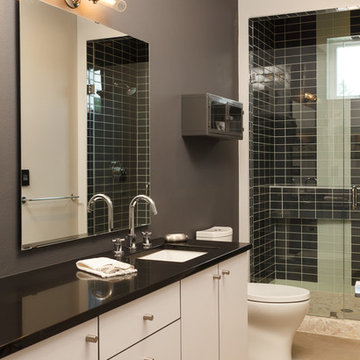
Amadeus Leitner
Esempio di una stanza da bagno industriale con lavabo sottopiano, piastrelle nere, piastrelle di vetro, pareti grigie e pavimento in cemento
Esempio di una stanza da bagno industriale con lavabo sottopiano, piastrelle nere, piastrelle di vetro, pareti grigie e pavimento in cemento
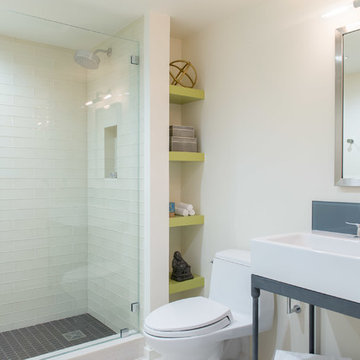
Brittany M. Powell
Idee per una stanza da bagno con doccia moderna di medie dimensioni con nessun'anta, ante grigie, doccia alcova, WC monopezzo, piastrelle nere, piastrelle bianche, piastrelle di vetro, pareti bianche, pavimento con piastrelle in ceramica e lavabo a consolle
Idee per una stanza da bagno con doccia moderna di medie dimensioni con nessun'anta, ante grigie, doccia alcova, WC monopezzo, piastrelle nere, piastrelle bianche, piastrelle di vetro, pareti bianche, pavimento con piastrelle in ceramica e lavabo a consolle
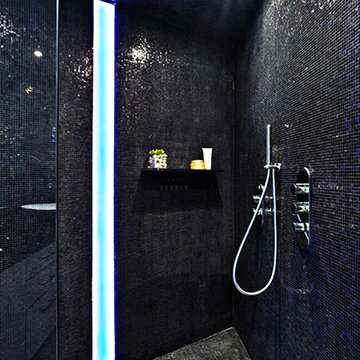
This modern shower has a 3/8"x3/8" glass mosaic. This color is called 260 and also comes in 3/4"x3/4", hexagon and rectangle. There are many color options, from white to blues, greens, browns and more.
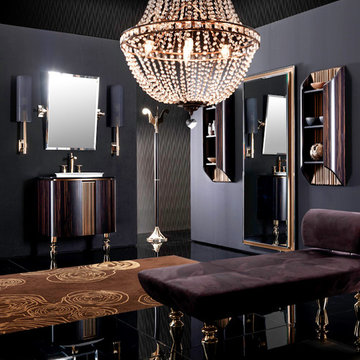
Cabinet - two doors with internal storage stuff.
Cabinet: W 29.5" X D 21.49" X H 34.25"
Mirror - Tilting bevelled mirror in gold finish.
Mirror: H 33.46" X W 23.62"
Made in Italy.
Delivery time 10-12 weeks.
Lighting, wall cupboard and sofa also available, please contact us for more information
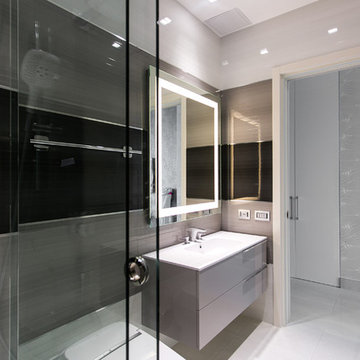
Idee per una stanza da bagno design di medie dimensioni con ante lisce, ante grigie, doccia alcova, WC monopezzo, piastrelle nere, piastrelle marroni, piastrelle grigie, piastrelle di vetro, pavimento in gres porcellanato, lavabo integrato e top in vetro
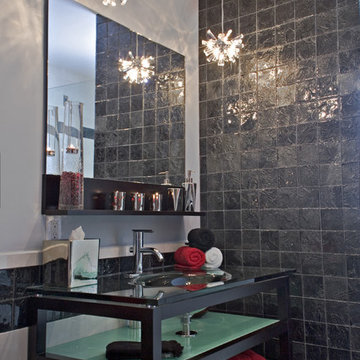
When Barry Miller of Simply Baths, Inc. first met with these Danbury, CT homeowners, they wanted to transform their 1950s master bathroom into a modern, luxurious space. To achieve the desired result, we eliminated a small linen closet in the hallway. Adding a mere 3 extra square feet of space allowed for a comfortable atmosphere and inspiring features. The new master bath boasts a roomy 6-by-3-foot shower stall with a dual showerhead and four body jets. A glass block window allows natural light into the space, and white pebble glass tiles accent the shower floor. Just an arm's length away, warm towels and a heated tile floor entice the homeowners.
A one-piece clear glass countertop and sink is beautifully accented by lighted candles beneath, and the iridescent black tile on one full wall with coordinating accent strips dramatically contrasts the white wall tile. The contemporary theme offers maximum comfort and functionality. Not only is the new master bath more efficient and luxurious, but visitors tell the homeowners it belongs in a resort.
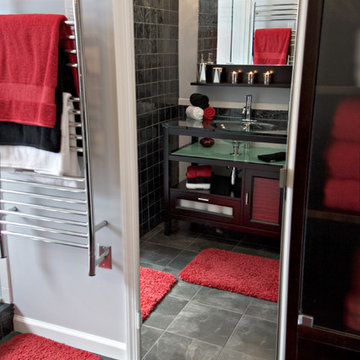
When Barry Miller of Simply Baths, Inc. first met with these Danbury, CT homeowners, they wanted to transform their 1950s master bathroom into a modern, luxurious space. To achieve the desired result, we eliminated a small linen closet in the hallway. Adding a mere 3 extra square feet of space allowed for a comfortable atmosphere and inspiring features. The new master bath boasts a roomy 6-by-3-foot shower stall with a dual showerhead and four body jets. A glass block window allows natural light into the space, and white pebble glass tiles accent the shower floor. Just an arm's length away, warm towels and a heated tile floor entice the homeowners.
A one-piece clear glass countertop and sink is beautifully accented by lighted candles beneath, and the iridescent black tile on one full wall with coordinating accent strips dramatically contrasts the white wall tile. The contemporary theme offers maximum comfort and functionality. Not only is the new master bath more efficient and luxurious, but visitors tell the homeowners it belongs in a resort.
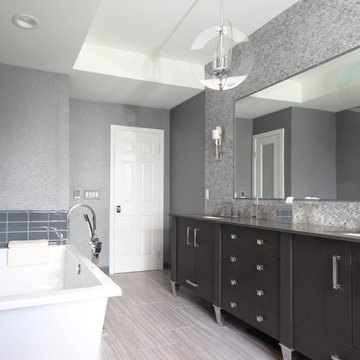
Immagine di una stanza da bagno padronale design di medie dimensioni con ante lisce, ante in legno bruno, vasca freestanding, doccia ad angolo, piastrelle nere, pistrelle in bianco e nero, piastrelle grigie, piastrelle di vetro, pareti grigie, pavimento con piastrelle in ceramica, lavabo sottopiano e top in superficie solida
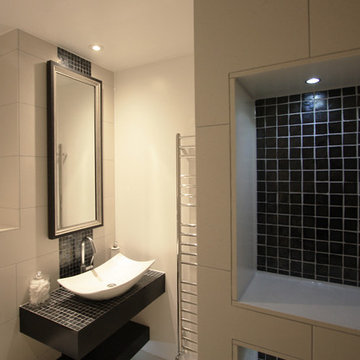
The view from the shower area showing the shower alcoves and the basin area. The mirror has hidden storage behind it and the little marker lights in the alcove are on a PIR sensor switch so that they turn on at night automatically with movement.
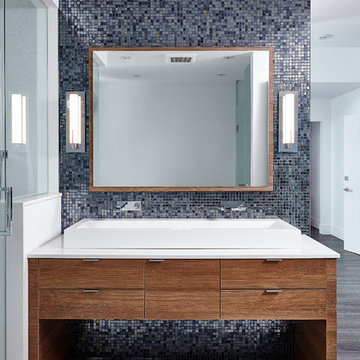
BiglarKinyan Design - Toronto
Immagine di una stanza da bagno padronale minimalista con ante lisce, ante in legno scuro, vasca freestanding, doccia ad angolo, WC a due pezzi, piastrelle nere, piastrelle di vetro, pareti bianche, pavimento in gres porcellanato, lavabo rettangolare e top in quarzo composito
Immagine di una stanza da bagno padronale minimalista con ante lisce, ante in legno scuro, vasca freestanding, doccia ad angolo, WC a due pezzi, piastrelle nere, piastrelle di vetro, pareti bianche, pavimento in gres porcellanato, lavabo rettangolare e top in quarzo composito
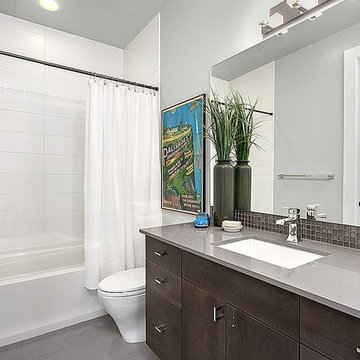
Children won't mind hearing the words, "Time for a bath!" in this secondary bathroom. Roomy shower/tub combination makes this a universal bathroom and plenty of counter space for getting ready.
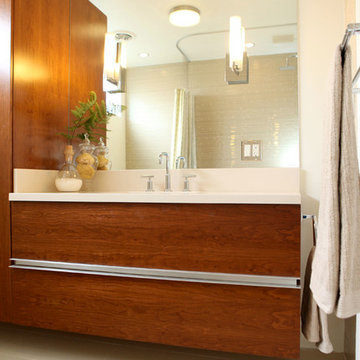
This bathroom is a study in neutrals. Playing with textures amps up the design. This vanity is custom made for the space. It is floating off the floor to make the space feel more expansive and modern. It also provides the much needed storage in the space.
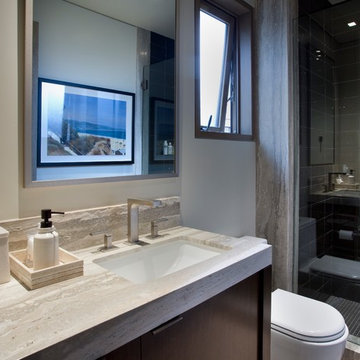
Foto di una stanza da bagno con doccia minimalista di medie dimensioni con ante lisce, ante in legno bruno, doccia alcova, WC a due pezzi, piastrelle nere, piastrelle di vetro, pareti bianche, lavabo sottopiano, top in quarzo composito e porta doccia a battente
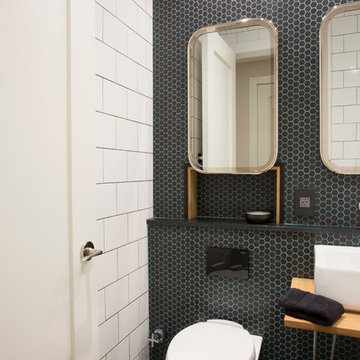
Photo Credit: Katie Suellentrop
Foto di una piccola stanza da bagno classica con vasca da incasso, vasca/doccia, WC sospeso, piastrelle nere, piastrelle di vetro, pareti nere, pavimento con piastrelle a mosaico e lavabo a bacinella
Foto di una piccola stanza da bagno classica con vasca da incasso, vasca/doccia, WC sospeso, piastrelle nere, piastrelle di vetro, pareti nere, pavimento con piastrelle a mosaico e lavabo a bacinella
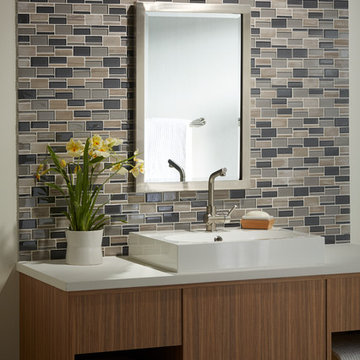
COLOR APPEAL
Photo features Sea Cliff Blend in 3 x Random Glass Mosaic.
Also available in 5/8 x Random Glass Mosaic and additional colors. Visit our website, www.masonrycenter.com
Photo courtesy of American Olean
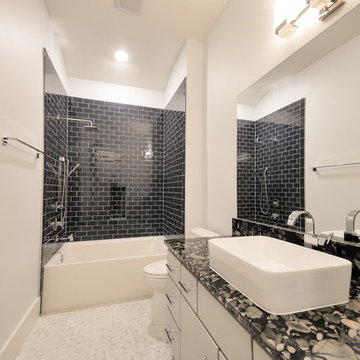
Foto di una stanza da bagno tradizionale di medie dimensioni con ante lisce, ante grigie, vasca freestanding, vasca/doccia, piastrelle nere, piastrelle di vetro, pareti bianche, pavimento con piastrelle a mosaico, lavabo a bacinella e top in granito
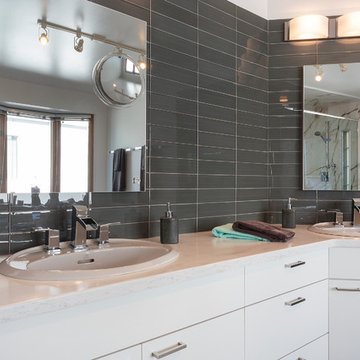
The client’s original bathroom was tidy but needed an upgrade and, “a spa like retreat,” were the words they used to describe their dream bathroom. The starting point -- striking floor to ceiling marble tile in clean white with charcoal accents. The marble adorns the shower floors, sides and ceiling as well as the main bathroom floor, tub surround and step. A full height contrasting charcoal glass backsplash behind the vanity and mirror adds depth and class to this spacious sanctuary, plus it’s smooth, glossy finish is as strong as any natural stone and is resistant to scratches. The shower boasts a convenient built in shower locker, an easy slide adjustable shower head, sleek and modern stainless steel linear floor drains and a frameless glass shower door for a seamless finish. The vanity is complete with his and hers sinks, new modern fixtures and the finishing touch, a dual flush energy efficient toilet.
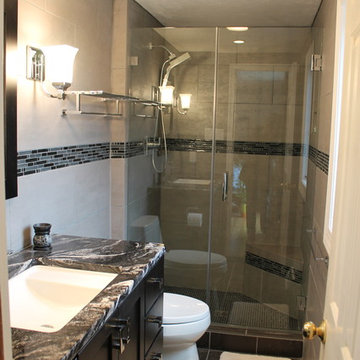
Ispirazione per una piccola stanza da bagno con doccia contemporanea con ante in stile shaker, ante in legno bruno, doccia alcova, WC monopezzo, piastrelle nere, piastrelle blu, piastrelle di vetro, pareti beige, pavimento in ardesia, lavabo sottopiano, top in marmo, pavimento nero e porta doccia a battente
Stanze da Bagno con piastrelle nere e piastrelle di vetro - Foto e idee per arredare
3