Stanze da Bagno con piastrelle multicolore e top in marmo - Foto e idee per arredare
Filtra anche per:
Budget
Ordina per:Popolari oggi
1 - 20 di 5.276 foto
1 di 3

Download our free ebook, Creating the Ideal Kitchen. DOWNLOAD NOW
A tired primary bathroom, with varying ceiling heights and a beige-on-beige color scheme, was screaming for love. Squaring the room and adding natural materials erased the memory of the lack luster space and converted it to a bright and welcoming spa oasis. The home was a new build in 2005 and it looked like all the builder’s material choices remained. The client was clear on their design direction but were challenged by the differing ceiling heights and were looking to hire a design-build firm that could resolve that issue.
This local Glen Ellyn couple found us on Instagram (@kitchenstudioge, follow us ?). They loved our designs and felt like we fit their style. They requested a full primary bath renovation to include a large shower, soaking tub, double vanity with storage options, and heated floors. The wife also really wanted a separate make-up vanity. The biggest challenge presented to us was to architecturally marry the various ceiling heights and deliver a streamlined design.
The existing layout worked well for the couple, so we kept everything in place, except we enlarged the shower and replaced the built-in tub with a lovely free-standing model. We also added a sitting make-up vanity. We were able to eliminate the awkward ceiling lines by extending all the walls to the highest level. Then, to accommodate the sprinklers and HVAC, lowered the ceiling height over the entrance and shower area which then opens to the 2-story vanity and tub area. Very dramatic!
This high-end home deserved high-end fixtures. The homeowners also quickly realized they loved the look of natural marble and wanted to use as much of it as possible in their new bath. They chose a marble slab from the stone yard for the countertops and back splash, and we found complimentary marble tile for the shower. The homeowners also liked the idea of mixing metals in their new posh bathroom and loved the look of black, gold, and chrome.
Although our clients were very clear on their style, they were having a difficult time pulling it all together and envisioning the final product. As interior designers it is our job to translate and elevate our clients’ ideas into a deliverable design. We presented the homeowners with mood boards and 3D renderings of our modern, clean, white marble design. Since the color scheme was relatively neutral, at the homeowner’s request, we decided to add of interest with the patterns and shapes in the room.
We were first inspired by the shower floor tile with its circular/linear motif. We designed the cabinetry, floor and wall tiles, mirrors, cabinet pulls, and wainscoting to have a square or rectangular shape, and then to create interest we added perfectly placed circles to contrast with the rectangular shapes. The globe shaped chandelier against the square wall trim is a delightful yet subtle juxtaposition.
The clients were overjoyed with our interpretation of their vision and impressed with the level of detail we brought to the project. It’s one thing to know how you want a space to look, but it takes a special set of skills to create the design and see it thorough to implementation. Could hiring The Kitchen Studio be the first step to making your home dreams come to life?
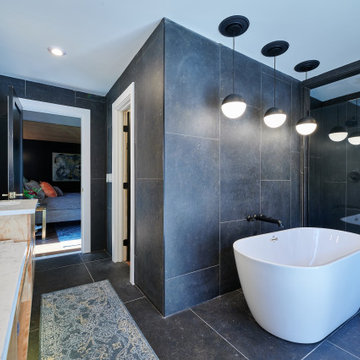
Idee per una stanza da bagno padronale con ante lisce, ante in legno chiaro, vasca freestanding, doccia aperta, WC monopezzo, piastrelle multicolore, piastrelle in gres porcellanato, pareti nere, pavimento in gres porcellanato, lavabo da incasso, top in marmo, pavimento nero, porta doccia a battente, top bianco, due lavabi e mobile bagno sospeso

This vanity has two drop-in sinks and two gold mirrors. Gold accents and gold hardware are present throughout. A beautiful white and gold scalloped tile backdrops this space. A green, velvet stool adds a pop of color to the area.

A small bathroom gets a major face lift, custom vanity that fits perfectly and maximizes space and storage.
Idee per una stanza da bagno bohémian di medie dimensioni con ante lisce, ante in legno chiaro, vasca da incasso, piastrelle multicolore, piastrelle a specchio, pareti bianche, pavimento con piastrelle a mosaico, lavabo sottopiano, top in marmo, pavimento bianco, top beige, un lavabo e mobile bagno incassato
Idee per una stanza da bagno bohémian di medie dimensioni con ante lisce, ante in legno chiaro, vasca da incasso, piastrelle multicolore, piastrelle a specchio, pareti bianche, pavimento con piastrelle a mosaico, lavabo sottopiano, top in marmo, pavimento bianco, top beige, un lavabo e mobile bagno incassato

The colorful tile behind the vanity is stained wood and gives the impression of nautical flags. Shiplap walls are the perfect detail in our coastal cottage. The ceilings were stained turquoise to bring your eye upward, showing off the new height of the cilings. Tons of transom windows were added allowing light to flood into the space.

This stunning master bathroom features a walk-in shower with mosaic wall tile and a built-in shower bench, custom brass bathroom hardware and marble floors, which we can't get enough of!
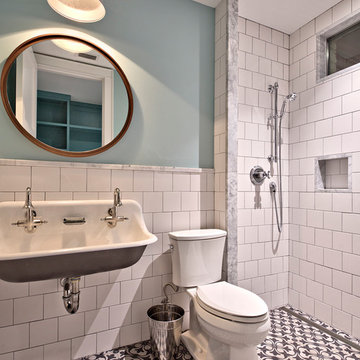
Casey Fry
Ispirazione per un'ampia stanza da bagno country con ante con riquadro incassato, ante viola, vasca ad alcova, doccia aperta, WC monopezzo, piastrelle multicolore, piastrelle in pietra, pareti rosa, pavimento in marmo, lavabo sottopiano e top in marmo
Ispirazione per un'ampia stanza da bagno country con ante con riquadro incassato, ante viola, vasca ad alcova, doccia aperta, WC monopezzo, piastrelle multicolore, piastrelle in pietra, pareti rosa, pavimento in marmo, lavabo sottopiano e top in marmo
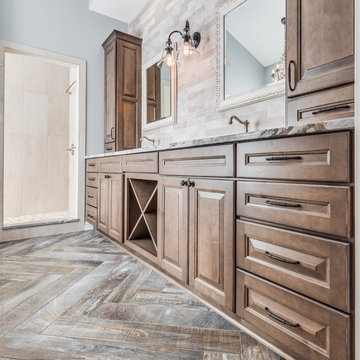
Immagine di una stanza da bagno padronale rustica con ante con bugna sagomata, ante in legno scuro, vasca con piedi a zampa di leone, doccia alcova, piastrelle multicolore, piastrelle in gres porcellanato, pareti grigie, pavimento in gres porcellanato, lavabo sottopiano e top in marmo
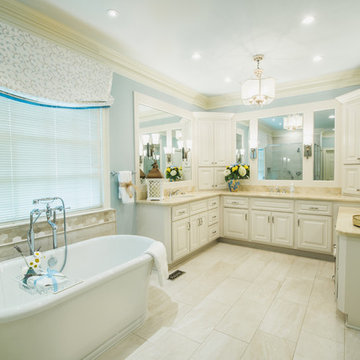
Foto di una grande stanza da bagno padronale classica con ante con bugna sagomata, ante bianche, vasca freestanding, doccia ad angolo, WC a due pezzi, piastrelle beige, piastrelle multicolore, piastrelle a mosaico, pareti blu, pavimento in gres porcellanato, lavabo sottopiano e top in marmo
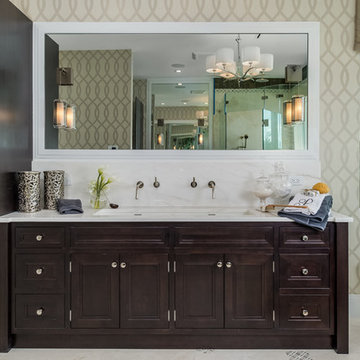
Immagine di una stanza da bagno padronale chic di medie dimensioni con ante in stile shaker, ante in legno bruno, vasca da incasso, doccia ad angolo, piastrelle grigie, piastrelle multicolore, piastrelle bianche, piastrelle di marmo, pareti beige, pavimento in travertino, lavabo sottopiano, top in marmo, pavimento beige e porta doccia a battente
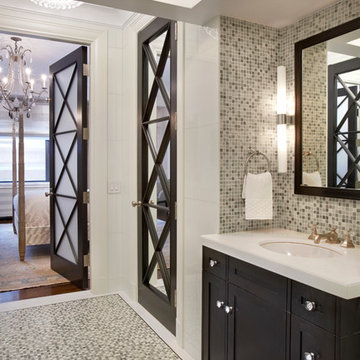
Muggphoto
Foto di una stanza da bagno padronale classica con lavabo sottopiano, ante con riquadro incassato, ante in legno bruno, top in marmo, piastrelle multicolore, piastrelle a mosaico, pareti bianche e pavimento con piastrelle a mosaico
Foto di una stanza da bagno padronale classica con lavabo sottopiano, ante con riquadro incassato, ante in legno bruno, top in marmo, piastrelle multicolore, piastrelle a mosaico, pareti bianche e pavimento con piastrelle a mosaico
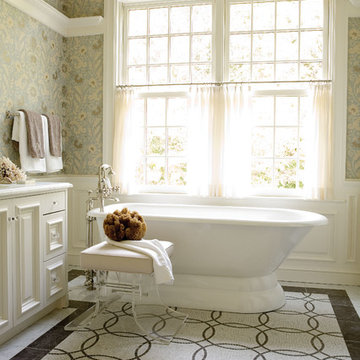
Photography by Ken Stable
Immagine di una grande stanza da bagno padronale tradizionale con vasca freestanding, pareti multicolore, ante bianche, top in marmo, piastrelle multicolore, piastrelle a mosaico, pavimento con piastrelle a mosaico e ante con bugna sagomata
Immagine di una grande stanza da bagno padronale tradizionale con vasca freestanding, pareti multicolore, ante bianche, top in marmo, piastrelle multicolore, piastrelle a mosaico, pavimento con piastrelle a mosaico e ante con bugna sagomata

The Atherton House is a family compound for a professional couple in the tech industry, and their two teenage children. After living in Singapore, then Hong Kong, and building homes there, they looked forward to continuing their search for a new place to start a life and set down roots.
The site is located on Atherton Avenue on a flat, 1 acre lot. The neighboring lots are of a similar size, and are filled with mature planting and gardens. The brief on this site was to create a house that would comfortably accommodate the busy lives of each of the family members, as well as provide opportunities for wonder and awe. Views on the site are internal. Our goal was to create an indoor- outdoor home that embraced the benign California climate.
The building was conceived as a classic “H” plan with two wings attached by a double height entertaining space. The “H” shape allows for alcoves of the yard to be embraced by the mass of the building, creating different types of exterior space. The two wings of the home provide some sense of enclosure and privacy along the side property lines. The south wing contains three bedroom suites at the second level, as well as laundry. At the first level there is a guest suite facing east, powder room and a Library facing west.
The north wing is entirely given over to the Primary suite at the top level, including the main bedroom, dressing and bathroom. The bedroom opens out to a roof terrace to the west, overlooking a pool and courtyard below. At the ground floor, the north wing contains the family room, kitchen and dining room. The family room and dining room each have pocketing sliding glass doors that dissolve the boundary between inside and outside.
Connecting the wings is a double high living space meant to be comfortable, delightful and awe-inspiring. A custom fabricated two story circular stair of steel and glass connects the upper level to the main level, and down to the basement “lounge” below. An acrylic and steel bridge begins near one end of the stair landing and flies 40 feet to the children’s bedroom wing. People going about their day moving through the stair and bridge become both observed and observer.
The front (EAST) wall is the all important receiving place for guests and family alike. There the interplay between yin and yang, weathering steel and the mature olive tree, empower the entrance. Most other materials are white and pure.
The mechanical systems are efficiently combined hydronic heating and cooling, with no forced air required.

The main bathroom in the house acts as the master bathroom. And like any master bathroom we design the shower is always the centerpiece and must be as big as possible.
The shower you see here is 3' by almost 9' with the control and diverter valve located right in front of the swing glass door to allow the client to turn the water on/off without getting herself wet.
The shower is divided into two areas, the shower head and the bench with the handheld unit, this shower system allows both fixtures to operate at the same time so two people can use the space simultaneously.
The floor is made of dark porcelain tile 48"x24" to minimize the amount of grout lines.
The color scheme in this bathroom is black/wood/gold and gray.
For this master bathroom remodel, we were tasked to blend in some of the existing finishes of the home to make it modern and desert-inspired. We found this one-of-a-kind marble mosaic that would blend all of the warmer tones with the cooler tones and provide a focal point to the space. We filled in the drop-in bath tub and made it a seamless walk-in shower with a linear drain. The brass plumbing fixtures play off of the warm tile selections and the black bath accessories anchor the space. We were able to match their existing travertine flooring and finish it off with a simple, stacked subway tile on the two adjacent shower walls. We smoothed all of the drywall throughout and made simple changes to the vanity like swapping out the cabinet hardware, faucets and light fixture, for a totally custom feel. The walnut cabinet hardware provides another layer of texture to the space.

This remodel project was a complete overhaul taking the existing bathroom down to the studs and floor boards. Includes custom cabinet, marble countertop, mirror / sconce lighting / cabinet pulls from Rejuvenation. Sink and faucet from Ferguson's. Green cabinet color is by Dunn Edwards.
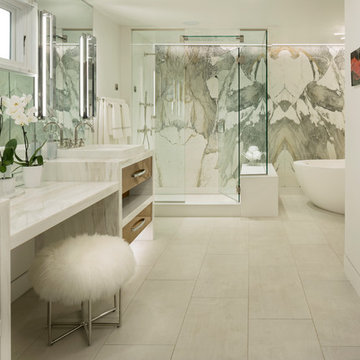
Esempio di una grande stanza da bagno padronale contemporanea con ante lisce, ante in legno chiaro, vasca freestanding, doccia ad angolo, piastrelle multicolore, lastra di pietra, pareti bianche, pavimento in gres porcellanato, lavabo a bacinella, top in marmo, pavimento bianco, porta doccia a battente e top bianco

French Villa powder room features a custom freestanding french-inspired vanity with dark cabinets and marble countertops. An identical sitting bench lies in the window nook. Crystal shade sconces hang on both sides of the vanity mirror and a matching large chandelier hangs from the ceiling.
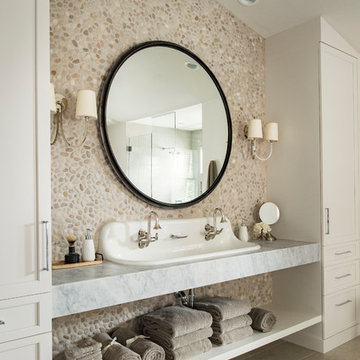
Stephen Allen Photography
Esempio di una stanza da bagno tradizionale con ante in stile shaker, ante beige, piastrelle multicolore, piastrelle di ciottoli, lavabo rettangolare, top in marmo e pavimento grigio
Esempio di una stanza da bagno tradizionale con ante in stile shaker, ante beige, piastrelle multicolore, piastrelle di ciottoli, lavabo rettangolare, top in marmo e pavimento grigio
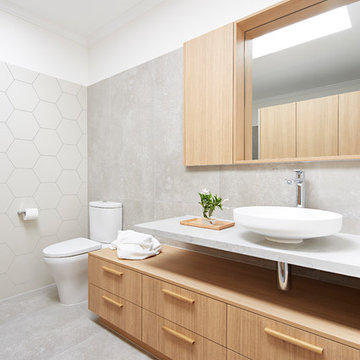
David Russell
Idee per una stanza da bagno padronale costiera di medie dimensioni con ante a filo, ante in legno chiaro, doccia alcova, WC sospeso, piastrelle multicolore, lastra di pietra, pareti multicolore, lavabo a bacinella, top in marmo, doccia aperta e top bianco
Idee per una stanza da bagno padronale costiera di medie dimensioni con ante a filo, ante in legno chiaro, doccia alcova, WC sospeso, piastrelle multicolore, lastra di pietra, pareti multicolore, lavabo a bacinella, top in marmo, doccia aperta e top bianco
Stanze da Bagno con piastrelle multicolore e top in marmo - Foto e idee per arredare
1