Stanze da Bagno con piastrelle multicolore e piastrelle diamantate - Foto e idee per arredare
Filtra anche per:
Budget
Ordina per:Popolari oggi
141 - 160 di 741 foto
1 di 3
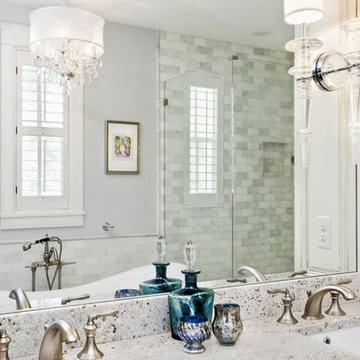
This project included the renovation of a bathroom, master bedroom closet and the construction of a new master bedroom closet with the use of an existing spare bedroom.
Complete design services were provided with custom master bathroom vanity, stone flooring, freestanding pedestal tub and chandelier, mirrors, fittings and fixtures specification.
Master vanity was custom built to our design and specifications, with distressed paint finish and soft close drawer pulls. Sconces and accessories were also selected to complete a romantic, classical and sophisticated bathroom with a serene color palette and elegant touches.
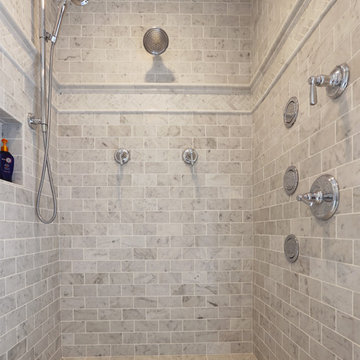
Foto di una grande stanza da bagno padronale classica con ante a filo, ante grigie, doccia aperta, WC monopezzo, pavimento in marmo, lavabo sottopiano, top in marmo, piastrelle grigie, piastrelle multicolore, piastrelle diamantate e pareti grigie
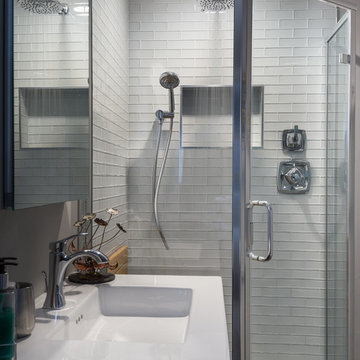
Tim Gormley, TG Image
Foto di una piccola stanza da bagno con doccia tradizionale con consolle stile comò, ante grigie, vasca ad alcova, doccia ad angolo, WC a due pezzi, piastrelle multicolore, piastrelle diamantate, pareti grigie, pavimento con piastrelle in ceramica, lavabo integrato e top in quarzo composito
Foto di una piccola stanza da bagno con doccia tradizionale con consolle stile comò, ante grigie, vasca ad alcova, doccia ad angolo, WC a due pezzi, piastrelle multicolore, piastrelle diamantate, pareti grigie, pavimento con piastrelle in ceramica, lavabo integrato e top in quarzo composito
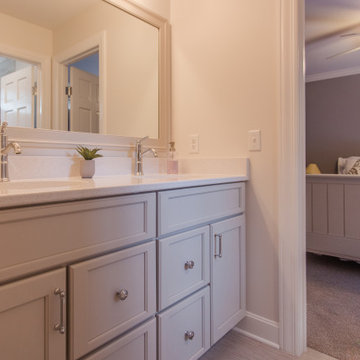
Jack&Jill bath between two bedrooms.
Foto di una stanza da bagno per bambini chic di medie dimensioni con ante in stile shaker, ante bianche, vasca ad alcova, vasca/doccia, WC a due pezzi, piastrelle multicolore, piastrelle diamantate, pareti bianche, pavimento con piastrelle in ceramica, lavabo sottopiano, top in granito, pavimento beige, doccia con tenda, top multicolore, due lavabi e mobile bagno incassato
Foto di una stanza da bagno per bambini chic di medie dimensioni con ante in stile shaker, ante bianche, vasca ad alcova, vasca/doccia, WC a due pezzi, piastrelle multicolore, piastrelle diamantate, pareti bianche, pavimento con piastrelle in ceramica, lavabo sottopiano, top in granito, pavimento beige, doccia con tenda, top multicolore, due lavabi e mobile bagno incassato
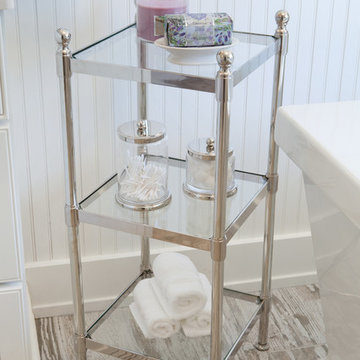
This 1930's Barrington Hills farmhouse was in need of some TLC when it was purchased by this southern family of five who planned to make it their new home. The renovation taken on by Advance Design Studio's designer Scott Christensen and master carpenter Justin Davis included a custom porch, custom built in cabinetry in the living room and children's bedrooms, 2 children's on-suite baths, a guest powder room, a fabulous new master bath with custom closet and makeup area, a new upstairs laundry room, a workout basement, a mud room, new flooring and custom wainscot stairs with planked walls and ceilings throughout the home.
The home's original mechanicals were in dire need of updating, so HVAC, plumbing and electrical were all replaced with newer materials and equipment. A dramatic change to the exterior took place with the addition of a quaint standing seam metal roofed farmhouse porch perfect for sipping lemonade on a lazy hot summer day.
In addition to the changes to the home, a guest house on the property underwent a major transformation as well. Newly outfitted with updated gas and electric, a new stacking washer/dryer space was created along with an updated bath complete with a glass enclosed shower, something the bath did not previously have. A beautiful kitchenette with ample cabinetry space, refrigeration and a sink was transformed as well to provide all the comforts of home for guests visiting at the classic cottage retreat.
The biggest design challenge was to keep in line with the charm the old home possessed, all the while giving the family all the convenience and efficiency of modern functioning amenities. One of the most interesting uses of material was the porcelain "wood-looking" tile used in all the baths and most of the home's common areas. All the efficiency of porcelain tile, with the nostalgic look and feel of worn and weathered hardwood floors. The home’s casual entry has an 8" rustic antique barn wood look porcelain tile in a rich brown to create a warm and welcoming first impression.
Painted distressed cabinetry in muted shades of gray/green was used in the powder room to bring out the rustic feel of the space which was accentuated with wood planked walls and ceilings. Fresh white painted shaker cabinetry was used throughout the rest of the rooms, accentuated by bright chrome fixtures and muted pastel tones to create a calm and relaxing feeling throughout the home.
Custom cabinetry was designed and built by Advance Design specifically for a large 70” TV in the living room, for each of the children’s bedroom’s built in storage, custom closets, and book shelves, and for a mudroom fit with custom niches for each family member by name.
The ample master bath was fitted with double vanity areas in white. A generous shower with a bench features classic white subway tiles and light blue/green glass accents, as well as a large free standing soaking tub nestled under a window with double sconces to dim while relaxing in a luxurious bath. A custom classic white bookcase for plush towels greets you as you enter the sanctuary bath.
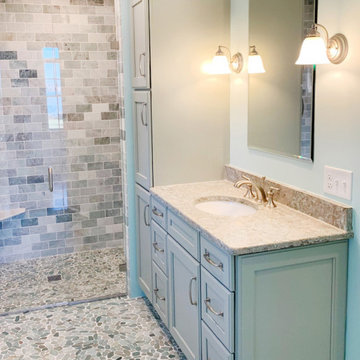
Immagine di una stanza da bagno padronale stile marino di medie dimensioni con ante in stile shaker, ante blu, doccia a filo pavimento, WC a due pezzi, piastrelle multicolore, piastrelle diamantate, pareti blu, pavimento con piastrelle di ciottoli, lavabo integrato, top in marmo, pavimento multicolore, porta doccia a battente, top beige, un lavabo e mobile bagno incassato
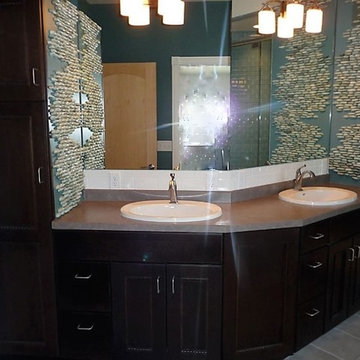
Esempio di una stanza da bagno padronale contemporanea di medie dimensioni con ante con riquadro incassato, ante in legno bruno, vasca ad angolo, doccia ad angolo, piastrelle multicolore, pareti blu, pavimento con piastrelle in ceramica, lavabo da incasso, top in laminato e piastrelle diamantate
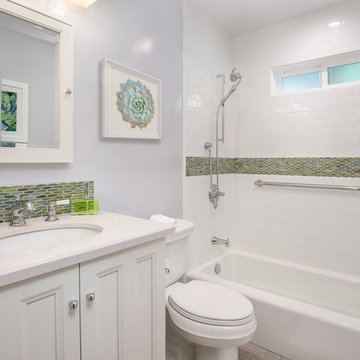
This design / build project in Redondo Beach, CA. focused on a family’s hall bathroom. There were multiple reasons that the homeowners decided to start this project but the issue that was most pressing was water damage from the shower. The homeowners knew it needed to be addressed ASAP. As long as a remodel was going to be completed they felt that it was time to address the layout as well. It was not efficient in its original state. Since bathrooms work so hard it was important that the remodel resolve this issue as well. The homeowners were also interested in new finishes.
Desiring something more light and fresh with a coastal feel we began reimagining the layout. The before and after pictures explain it best but basically the new shower was placed against the wall where there previously was a toilet and window. The location and size of the window was changed as well. The shower is now a three wall alcove with grab bars to allow the homeowners to age in place. The white subway tile is accented by a mosaic tile in the homeowners’ favorite coastal shades. The light and beachy feel is reinforced with the grey ceramic tile floor. The vanity is a furniture-style with details like decorative feet. The space is tied together with a backsplash that matches the border in the shower.
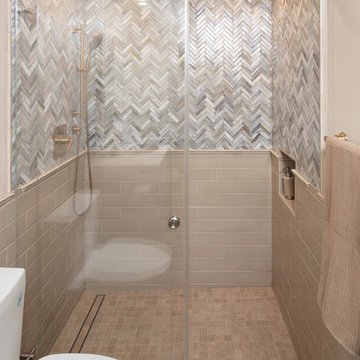
Classy Coastal
by Kepler Design
General Contractor: Mountain Pacific Builders
Custom Cabinetry: Plato Woodwork
Photography: Elliott Johnson
Esempio di una piccola stanza da bagno con doccia chic con ante con riquadro incassato, ante grigie, doccia a filo pavimento, piastrelle beige, piastrelle multicolore, piastrelle diamantate, pareti beige, pavimento in travertino, lavabo sottopiano, top in marmo, pavimento beige, porta doccia scorrevole, top grigio, un lavabo e mobile bagno incassato
Esempio di una piccola stanza da bagno con doccia chic con ante con riquadro incassato, ante grigie, doccia a filo pavimento, piastrelle beige, piastrelle multicolore, piastrelle diamantate, pareti beige, pavimento in travertino, lavabo sottopiano, top in marmo, pavimento beige, porta doccia scorrevole, top grigio, un lavabo e mobile bagno incassato
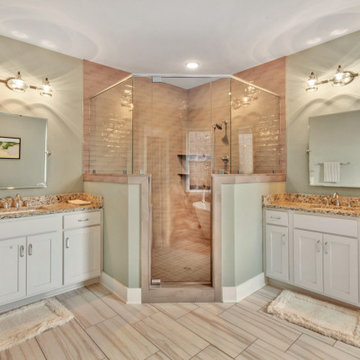
This STUNNING home in the Museum District has undergone a dramatic renovation by Richmond Hill Design + Build. Every inch of this home has been carefully updated and renovated, while still keeping the original charm and rich character synonymous with homes in the Fan. The desirable open concept floor plan makes entertaining second nature! Highlights include upscale gourmet kitchen featuring oversized island with waterfall granite countertop, thoughtfully designed white cabinetry with soft close drawers/doors AND large pantry; spacious dining area and upscale family room with gas fireplace and French doors to the rear deck area. Upstairs boasts a magnificent master suite complete with walk-in closet and spa-like master bath with huge glass-doored shower and soaking tub. There are 3 additional bedrooms upstairs and laundry room with sink and custom cabinetry. Behind the beautiful finishes are all new systems – plumbing, electrical, roof, HVAC. Head out back to a landscaped yard and off-street parking. This beautiful home has more storage than you could ever want in the 1000+ square foot unfinished basement. Perfectly located within walking distance to the shops and restaurants in Carytown!
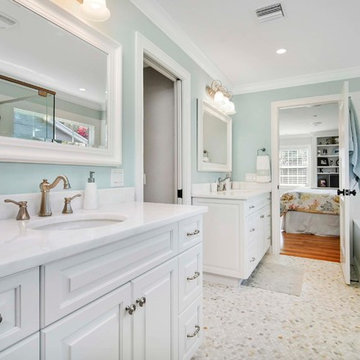
Immagine di una stanza da bagno padronale stile marinaro di medie dimensioni con ante con bugna sagomata, ante bianche, vasca da incasso, doccia a filo pavimento, WC monopezzo, piastrelle multicolore, piastrelle diamantate, pareti verdi, pavimento in marmo, lavabo sottopiano e top in marmo
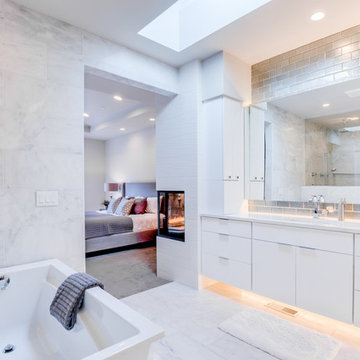
Foto di una grande stanza da bagno padronale moderna con ante lisce, ante bianche, vasca freestanding, doccia doppia, piastrelle multicolore, piastrelle diamantate, pareti beige, pavimento in marmo, lavabo sottopiano, top in superficie solida, pavimento grigio, doccia aperta e top bianco
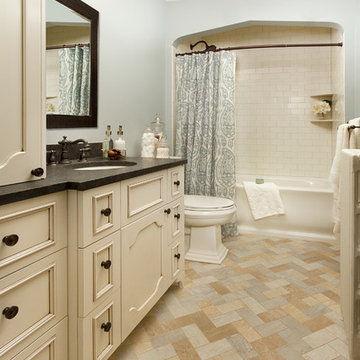
Ispirazione per una stanza da bagno tradizionale con lavabo sottopiano, ante con bugna sagomata, ante beige, top in granito, vasca ad alcova, vasca/doccia, WC a due pezzi, piastrelle multicolore e piastrelle diamantate
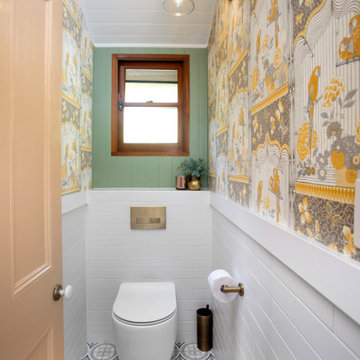
The client loves green and yellow, so a patterned floor tile including these colours was selected, with complimentry white subway tiles used for the walls up to the dado rail. A playful bold vinyl wallpaper was installed above the dado rail. Timber window frame and VJ wall were retained and the wall painted green to match the colour used in the adjoining bathroom. Antique brass wall sconces finished off the look.
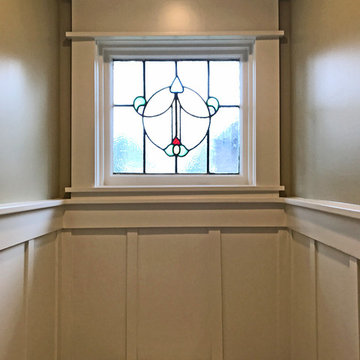
The Owner found reclaimed Arts and Crafts stained glass window sashes and requested they be incorporated into the design.
Ispirazione per una stanza da bagno padronale american style di medie dimensioni con ante a filo, ante bianche, vasca ad alcova, vasca/doccia, WC a due pezzi, piastrelle multicolore, piastrelle diamantate, pareti marroni, pavimento in marmo, lavabo sottopiano e top in marmo
Ispirazione per una stanza da bagno padronale american style di medie dimensioni con ante a filo, ante bianche, vasca ad alcova, vasca/doccia, WC a due pezzi, piastrelle multicolore, piastrelle diamantate, pareti marroni, pavimento in marmo, lavabo sottopiano e top in marmo
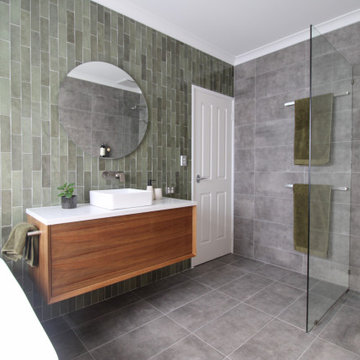
Green Subway Tiling, Real Timber Vanities, Back To Wall Freestanding Bath
Ispirazione per una grande stanza da bagno padronale minimalista con consolle stile comò, ante in legno bruno, vasca freestanding, doccia aperta, WC monopezzo, piastrelle multicolore, piastrelle diamantate, pareti verdi, pavimento in gres porcellanato, lavabo a bacinella, top in quarzo composito, pavimento grigio, doccia aperta, top bianco, un lavabo e mobile bagno sospeso
Ispirazione per una grande stanza da bagno padronale minimalista con consolle stile comò, ante in legno bruno, vasca freestanding, doccia aperta, WC monopezzo, piastrelle multicolore, piastrelle diamantate, pareti verdi, pavimento in gres porcellanato, lavabo a bacinella, top in quarzo composito, pavimento grigio, doccia aperta, top bianco, un lavabo e mobile bagno sospeso
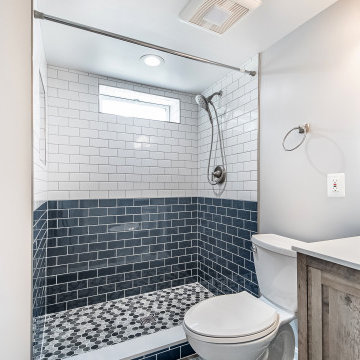
. This combination of white and blue subway tile for the shower walls and a light-wood vanity color makes this bathroom feel simultaneously invigorating and relaxing
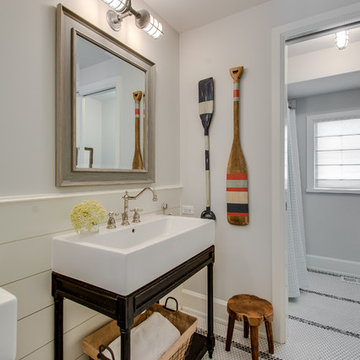
Chicago Home Photos
Barrington, IL
Immagine di una grande stanza da bagno padronale country con lavabo a consolle, nessun'anta, ante nere, vasca ad alcova, vasca/doccia, WC a due pezzi, piastrelle multicolore, piastrelle diamantate, pareti grigie e pavimento con piastrelle a mosaico
Immagine di una grande stanza da bagno padronale country con lavabo a consolle, nessun'anta, ante nere, vasca ad alcova, vasca/doccia, WC a due pezzi, piastrelle multicolore, piastrelle diamantate, pareti grigie e pavimento con piastrelle a mosaico
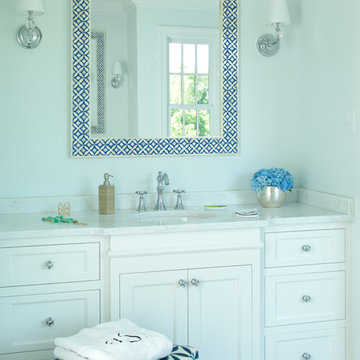
Gordon Gregory Photography
Esempio di una stanza da bagno chic di medie dimensioni con lavabo sottopiano, ante con riquadro incassato, ante bianche, top in marmo, piastrelle multicolore, piastrelle diamantate, pareti bianche e pavimento con piastrelle in ceramica
Esempio di una stanza da bagno chic di medie dimensioni con lavabo sottopiano, ante con riquadro incassato, ante bianche, top in marmo, piastrelle multicolore, piastrelle diamantate, pareti bianche e pavimento con piastrelle in ceramica
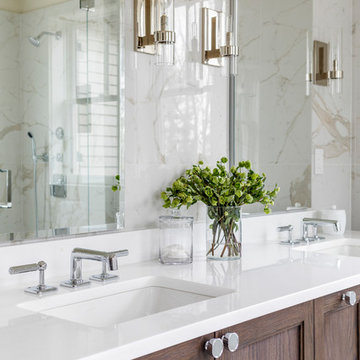
Foto di una stanza da bagno padronale classica di medie dimensioni con consolle stile comò, ante in legno bruno, vasca freestanding, doccia ad angolo, WC a due pezzi, piastrelle multicolore, piastrelle diamantate, pareti multicolore, pavimento in gres porcellanato, lavabo sottopiano, top in quarzite, pavimento multicolore, porta doccia a battente e top bianco
Stanze da Bagno con piastrelle multicolore e piastrelle diamantate - Foto e idee per arredare
8