Stanze da Bagno con piastrelle multicolore e pavimento nero - Foto e idee per arredare
Filtra anche per:
Budget
Ordina per:Popolari oggi
61 - 80 di 436 foto
1 di 3
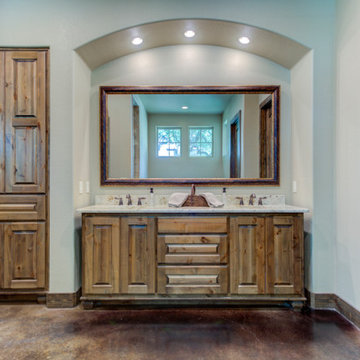
Idee per una stanza da bagno padronale rustica di medie dimensioni con ante con bugna sagomata, ante in legno bruno, vasca freestanding, doccia a filo pavimento, WC a due pezzi, piastrelle multicolore, piastrelle in gres porcellanato, pareti beige, pavimento in cemento, lavabo sottopiano, top in granito, pavimento nero, porta doccia a battente, top beige, panca da doccia, due lavabi, mobile bagno incassato, soffitto in legno e pareti in legno

Our clients came to us wanting to update and open up their kitchen, breakfast nook, wet bar, and den. They wanted a cleaner look without clutter but didn’t want to go with an all-white kitchen, fearing it’s too trendy. Their kitchen was not utilized well and was not aesthetically appealing; it was very ornate and dark. The cooktop was too far back in the kitchen towards the butler’s pantry, making it awkward when cooking, so they knew they wanted that moved. The rest was left up to our designer to overcome these obstacles and give them their dream kitchen.
We gutted the kitchen cabinets, including the built-in china cabinet and all finishes. The pony wall that once separated the kitchen from the den (and also housed the sink, dishwasher, and ice maker) was removed, and those appliances were relocated to the new large island, which had a ton of storage and a 15” overhang for bar seating. Beautiful aged brass Quebec 6-light pendants were hung above the island.
All cabinets were replaced and drawers were designed to maximize storage. The Eclipse “Greensboro” cabinetry was painted gray with satin brass Emtek Mod Hex “Urban Modern” pulls. A large banquet seating area was added where the stand-alone kitchen table once sat. The main wall was covered with 20x20 white Golwoo tile. The backsplash in the kitchen and the banquette accent tile was a contemporary coordinating Tempesta Neve polished Wheaton mosaic marble.
In the wet bar, they wanted to completely gut and replace everything! The overhang was useless and it was closed off with a large bar that they wanted to be opened up, so we leveled out the ceilings and filled in the original doorway into the bar in order for the flow into the kitchen and living room more natural. We gutted all cabinets, plumbing, appliances, light fixtures, and the pass-through pony wall. A beautiful backsplash was installed using Nova Hex Graphite ceramic mosaic 5x5 tile. A 15” overhang was added at the counter for bar seating.
In the den, they hated the brick fireplace and wanted a less rustic look. The original mantel was very bulky and dark, whereas they preferred a more rectangular firebox opening, if possible. We removed the fireplace and surrounding hearth, brick, and trim, as well as the built-in cabinets. The new fireplace was flush with the wall and surrounded with Tempesta Neve Polished Marble 8x20 installed in a Herringbone pattern. The TV was hung above the fireplace and floating shelves were added to the surrounding walls for photographs and artwork.
They wanted to completely gut and replace everything in the powder bath, so we started by adding blocking in the wall for the new floating cabinet and a white vessel sink. Black Boardwalk Charcoal Hex Porcelain mosaic 2x2 tile was used on the bathroom floor; coordinating with a contemporary “Cleopatra Silver Amalfi” black glass 2x4 mosaic wall tile. Two Schoolhouse Electric “Isaac” short arm brass sconces were added above the aged brass metal framed hexagon mirror. The countertops used in here, as well as the kitchen and bar, were Elements quartz “White Lightning.” We refinished all existing wood floors downstairs with hand scraped with the grain. Our clients absolutely love their new space with its ease of organization and functionality.
Design/Remodel by Hatfield Builders & Remodelers | Photography by Versatile Imaging
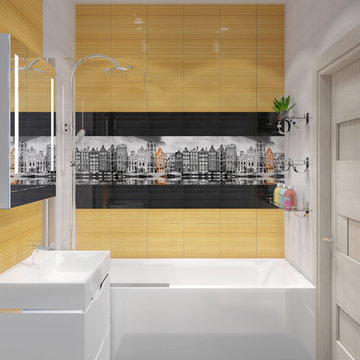
Immagine di una stanza da bagno padronale minimal con ante lisce, ante bianche, vasca sottopiano, vasca/doccia, piastrelle multicolore, piastrelle in ceramica, pavimento con piastrelle in ceramica, lavabo integrato, pavimento nero, doccia con tenda, top bianco, un lavabo e mobile bagno freestanding
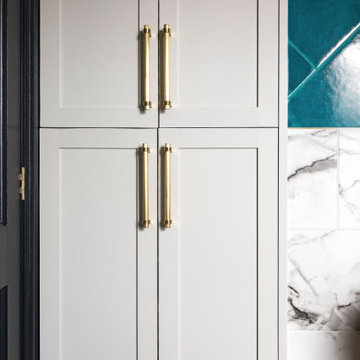
The previous owners had already converted the second bedroom into a large bathroom, but the use of space was terrible, and the colour scheme was drab and uninspiring. The clients wanted a space that reflected their love of colour and travel, taking influences from around the globe. They also required better storage as the washing machine needed to be accommodated within the space. And they were keen to have both a modern freestanding bath and a large walk-in shower, and they wanted the room to feel cosy rather than just full of hard surfaces. This is the main bathroom in the house, and they wanted it to make a statement, but with a fairly tight budget!
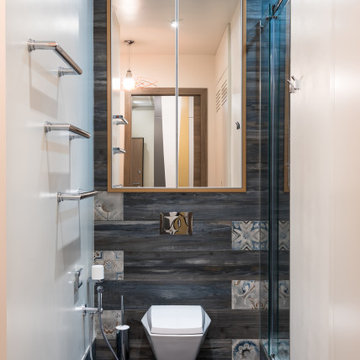
Ispirazione per una stanza da bagno con doccia contemporanea di medie dimensioni con ante lisce, doccia alcova, WC sospeso, piastrelle multicolore, pareti bianche, pavimento in gres porcellanato, pavimento nero e porta doccia scorrevole
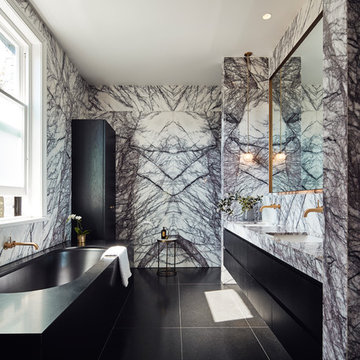
Peter Bennetts
Idee per una stanza da bagno padronale design di medie dimensioni con ante nere, vasca sottopiano, doccia doppia, piastrelle di marmo, lavabo sottopiano, top in marmo, pavimento nero, porta doccia a battente, ante lisce, piastrelle multicolore e top multicolore
Idee per una stanza da bagno padronale design di medie dimensioni con ante nere, vasca sottopiano, doccia doppia, piastrelle di marmo, lavabo sottopiano, top in marmo, pavimento nero, porta doccia a battente, ante lisce, piastrelle multicolore e top multicolore
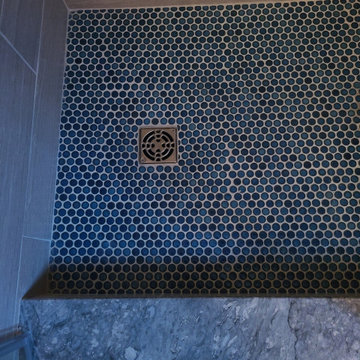
Ispirazione per una piccola stanza da bagno per bambini nordica con ante in stile shaker, ante in legno bruno, doccia alcova, WC a due pezzi, piastrelle multicolore, piastrelle in gres porcellanato, pareti bianche, pavimento in gres porcellanato, lavabo sottopiano, top in superficie solida, pavimento nero, porta doccia a battente, top bianco, un lavabo e mobile bagno freestanding
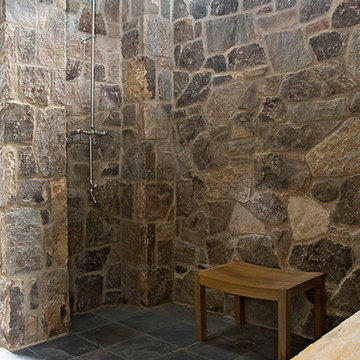
Meechan Architectural Photography
Esempio di una stanza da bagno classica di medie dimensioni con doccia a filo pavimento, piastrelle beige, piastrelle marroni, piastrelle grigie, piastrelle multicolore, piastrelle in pietra, pavimento in ardesia, pavimento nero e doccia aperta
Esempio di una stanza da bagno classica di medie dimensioni con doccia a filo pavimento, piastrelle beige, piastrelle marroni, piastrelle grigie, piastrelle multicolore, piastrelle in pietra, pavimento in ardesia, pavimento nero e doccia aperta
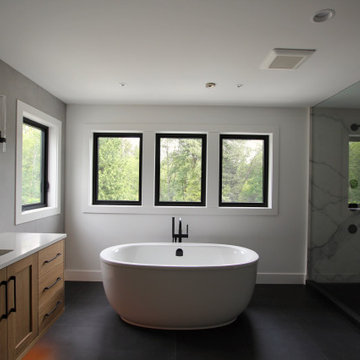
Ispirazione per una grande stanza da bagno padronale minimalista con ante in stile shaker, ante in legno scuro, vasca freestanding, zona vasca/doccia separata, piastrelle multicolore, piastrelle in ceramica, pareti bianche, pavimento con piastrelle in ceramica, lavabo sottopiano, top in quarzo composito, pavimento nero, porta doccia a battente, top bianco, mobile bagno sospeso e due lavabi
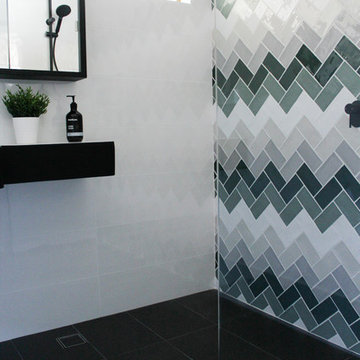
Multi Colored Subway, Herringbone Tile, Grey Subway Tiles, Green Subway Tiles, Full Height Tiling, Walk In Shower, Small Bathroom Renovation, Open Shower, Matte Black Tapware, Floating Vanity Sink, Shower Niche, Shower Recess, On the Ball Bathroom, Bathroom Renovations Perth WA
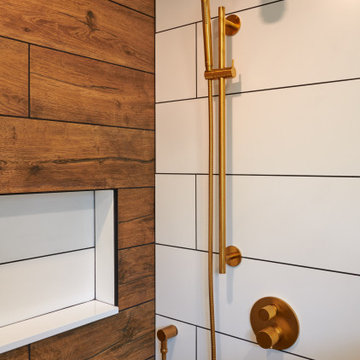
A warm nature inspired main bathroom. Wood like tiles with gold contemporary shower fixtures
Immagine di una piccola stanza da bagno padronale nordica con consolle stile comò, ante in legno scuro, zona vasca/doccia separata, bidè, piastrelle multicolore, piastrelle in ceramica, pareti bianche, pavimento in gres porcellanato, lavabo sottopiano, top in quarzo composito, pavimento nero, porta doccia a battente, top bianco, un lavabo e mobile bagno freestanding
Immagine di una piccola stanza da bagno padronale nordica con consolle stile comò, ante in legno scuro, zona vasca/doccia separata, bidè, piastrelle multicolore, piastrelle in ceramica, pareti bianche, pavimento in gres porcellanato, lavabo sottopiano, top in quarzo composito, pavimento nero, porta doccia a battente, top bianco, un lavabo e mobile bagno freestanding
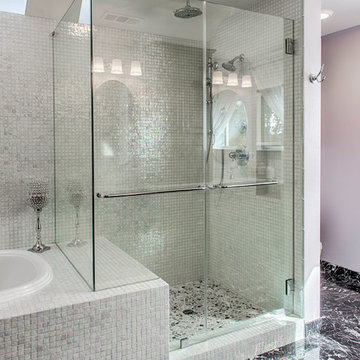
Mel Carll
Ispirazione per una grande stanza da bagno padronale chic con ante con bugna sagomata, ante in legno bruno, vasca da incasso, doccia ad angolo, piastrelle multicolore, piastrelle a mosaico, pavimento in marmo, top in quarzo composito, pavimento nero, porta doccia a battente e top grigio
Ispirazione per una grande stanza da bagno padronale chic con ante con bugna sagomata, ante in legno bruno, vasca da incasso, doccia ad angolo, piastrelle multicolore, piastrelle a mosaico, pavimento in marmo, top in quarzo composito, pavimento nero, porta doccia a battente e top grigio
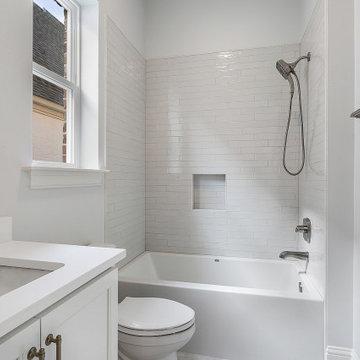
Ispirazione per una stanza da bagno per bambini chic di medie dimensioni con ante in stile shaker, ante bianche, vasca ad alcova, vasca/doccia, WC a due pezzi, piastrelle multicolore, piastrelle diamantate, pareti grigie, pavimento in gres porcellanato, lavabo sottopiano, top in quarzite, pavimento nero, doccia aperta, top bianco, nicchia, due lavabi e mobile bagno incassato
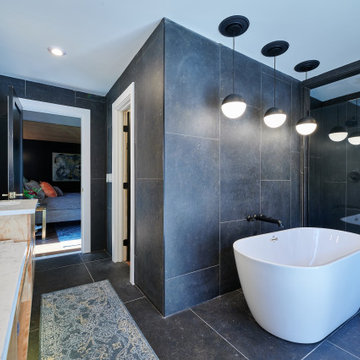
Idee per una stanza da bagno padronale con ante lisce, ante in legno chiaro, vasca freestanding, doccia aperta, WC monopezzo, piastrelle multicolore, piastrelle in gres porcellanato, pareti nere, pavimento in gres porcellanato, lavabo da incasso, top in marmo, pavimento nero, porta doccia a battente, top bianco, due lavabi e mobile bagno sospeso
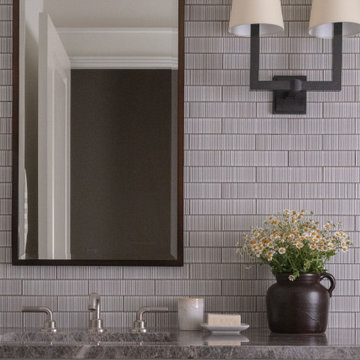
Esempio di una stanza da bagno classica di medie dimensioni con ante con bugna sagomata, ante bianche, piastrelle multicolore, piastrelle in ceramica, pareti bianche, pavimento in pietra calcarea, lavabo sottopiano, top in quarzite, pavimento nero, top multicolore, due lavabi e mobile bagno incassato
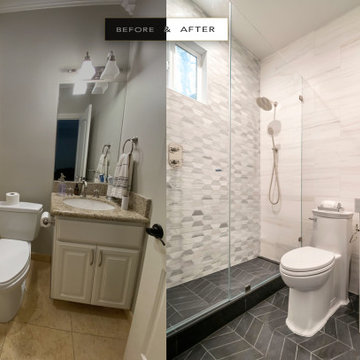
Ispirazione per una stanza da bagno con doccia con ante in stile shaker, ante bianche, doccia alcova, WC monopezzo, piastrelle multicolore, piastrelle in pietra, pareti multicolore, pavimento in gres porcellanato, lavabo sottopiano, top in quarzo composito, pavimento nero, porta doccia a battente, top bianco, un lavabo e mobile bagno freestanding
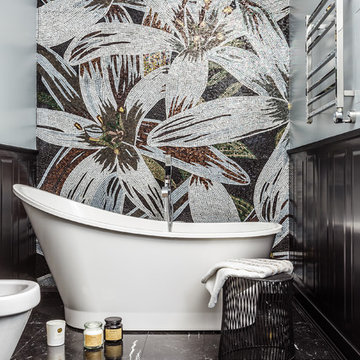
Михаил Чекалов фото
Ispirazione per una stanza da bagno padronale minimal con vasca freestanding, piastrelle multicolore e pavimento nero
Ispirazione per una stanza da bagno padronale minimal con vasca freestanding, piastrelle multicolore e pavimento nero
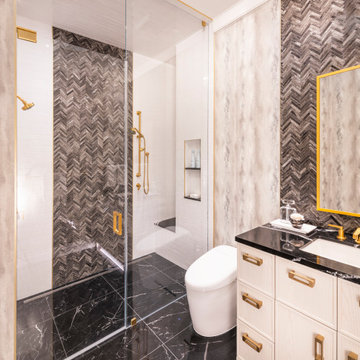
High drama characterizes this guest ensuite bath, where a masterful mix of patterns is on full display. Texture starts at the vanity: white ash flat panel doors and equal-height drawers have a narrow-raised perimeter trim with a thin wash of “Collingwood” paint that allows the wood’s beautiful graining to peek through. LED lighting enhances the furniture toe kick valance. The surprise in this room is that practicality was not sacrificed for beauty. That black marble floor and marble herringbone mosaic behind the sink and in the shower? Those are actually easy-care porcelain tile products. The countertop is marble-patterned quartz, and the surrounding shower walls are 3” x 12” ceramic subway tiles. Even the wallcovering flanking the vanity is low maintenance: a high-end rotogravure printed vinyl with a gray and white watercolor effect. Brass open-framed pulls echo the borders on the vanity doors and drawers. Brass towel bars, faucet and medicine cabinet mirror frame complete the elegant look.
This project was done in collaboration with JBD JGA Design & Architecture and NMB Home Management Services LLC. Bilotta Designer: Randy O’Kane. Photographer: Nat Rea
Description written by Paulette Gambacorta adapted for Houzz.
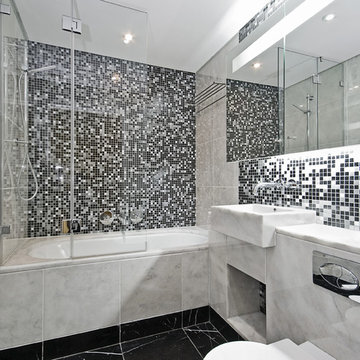
Modern black and white marble built-in bathroom with wall mirrors, black marble floor, hinged glass door bathtub and multiple color mosaic wall tiles.
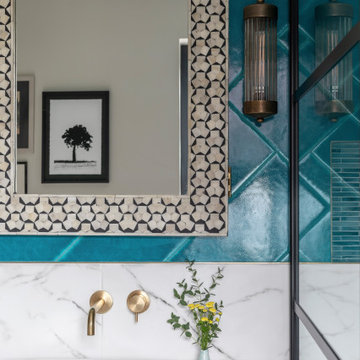
The previous owners had already converted the second bedroom into a large bathroom, but the use of space was terrible, and the colour scheme was drab and uninspiring. The clients wanted a space that reflected their love of colour and travel, taking influences from around the globe. They also required better storage as the washing machine needed to be accommodated within the space. And they were keen to have both a modern freestanding bath and a large walk-in shower, and they wanted the room to feel cosy rather than just full of hard surfaces. This is the main bathroom in the house, and they wanted it to make a statement, but with a fairly tight budget!
Stanze da Bagno con piastrelle multicolore e pavimento nero - Foto e idee per arredare
4