Stanze da Bagno con piastrelle multicolore e pavimento in legno massello medio - Foto e idee per arredare
Filtra anche per:
Budget
Ordina per:Popolari oggi
161 - 180 di 699 foto
1 di 3
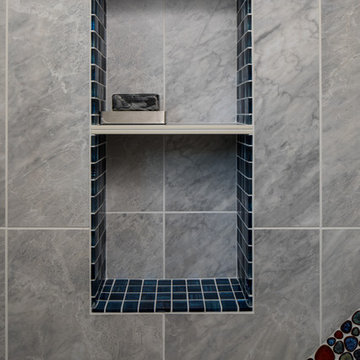
This modern bathroom remodel utilized natural light and organic, fluid tile design to create a sense of tranquility. The creative use of multi-colored pebble tiles, contrasting grout tones and outside-the-box design elements make the space feel lighthearted and playful, as well as spacious and grounding. The floors were salvaged from a local high school gym and the door leading into the master bathroom was custom made with a window re-light that aligns with the window in the shower. This allows for fluidity of light and space when the door is in the open position.
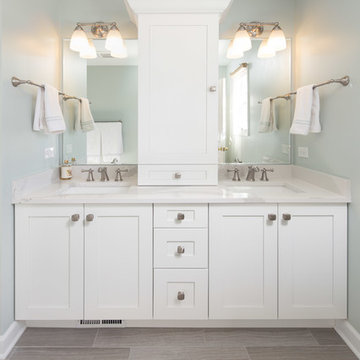
A remodeled master bathroom that now complements our clients' lifestyle. The main goal was to make the space more functional while also giving it a refreshing and updated look.
Our first action was to replace the vanity. We installed a brand new storage-centric vanity that stayed within the size of the previous one, wasting no additional space.
Additional features included custom mirrors perfectly fitted to their new vanity, elegant new sconce lighting, and a new mosaic tiled shower niche.
Designed by Chi Renovation & Design who serve Chicago and it's surrounding suburbs, with an emphasis on the North Side and North Shore. You'll find their work from the Loop through Lincoln Park, Skokie, Wilmette, and all of the way up to Lake Forest.
For more about Chi Renovation & Design, click here: https://www.chirenovation.com/
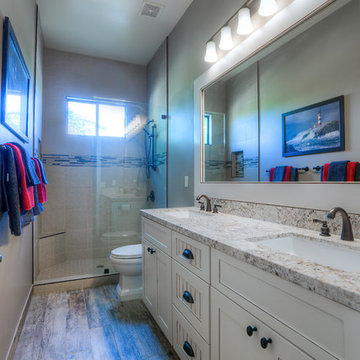
The original 2800 sqft Tuscan home was converted into a modern French Country master piece. The kitchen was completely gutted to accommodate for the new white glazed shaker panel cabinetry with bead board detail. All of the flooring was re done with 6 x 24 wood look porcelain tile. The powder bath walls were covered in bead board trim. The fireplace was ripped apart to allow for the new stone work and custom driftwood mantle. The guest bath was demolished to allow for a new walk in shower, new vanities and granite countertops.
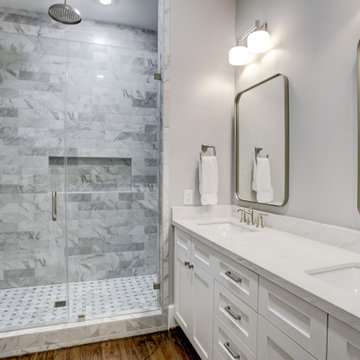
Beautifully owners suite bathroom. The tile is simple and makes a beautiful statement. The once very small owners suite bathroom was expanded and given a beautiful makeover.
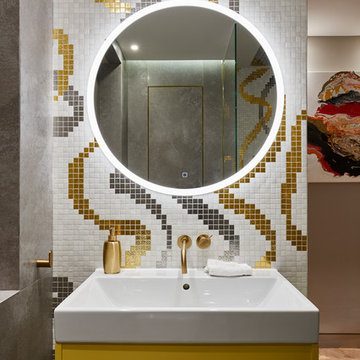
Foto di una stanza da bagno minimal con nessun'anta, ante gialle, piastrelle multicolore, piastrelle a mosaico, pavimento in legno massello medio, lavabo da incasso e pavimento marrone
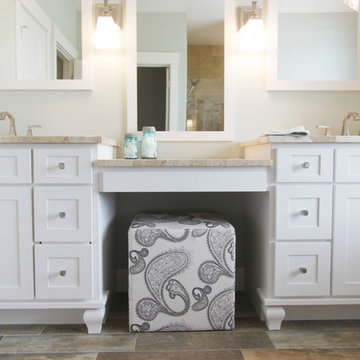
Custom designed and built by Duke Homes.
Idee per una stanza da bagno padronale chic con ante bianche, top in marmo, vasca freestanding, piastrelle multicolore e pavimento in legno massello medio
Idee per una stanza da bagno padronale chic con ante bianche, top in marmo, vasca freestanding, piastrelle multicolore e pavimento in legno massello medio
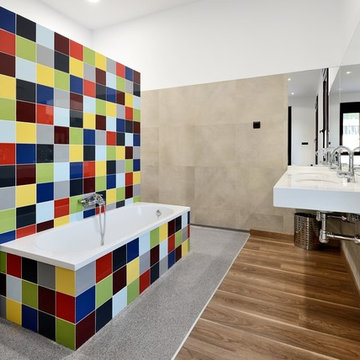
Esempio di una grande stanza da bagno padronale contemporanea con doccia a filo pavimento, piastrelle multicolore, piastrelle in ceramica, lavabo sospeso, top in marmo, doccia aperta, top bianco, vasca ad angolo, pareti bianche, pavimento in legno massello medio e pavimento marrone
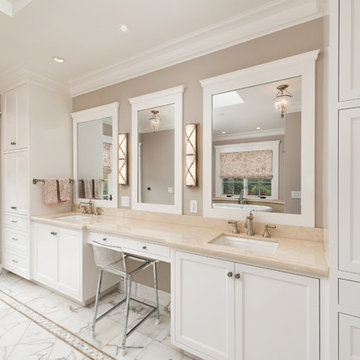
Esempio di una stanza da bagno padronale mediterranea con ante con riquadro incassato, vasca freestanding, doccia alcova, WC a due pezzi, piastrelle multicolore, piastrelle in pietra, pareti beige, pavimento in legno massello medio, lavabo sottopiano, top in quarzite e ante bianche
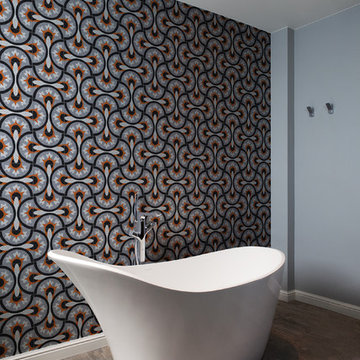
Un viaggio di ricerca nel mondo della decorazione. – Le collezioni Cuba e Puerto Rico ampliano l’orizzonte dei rivestimenti in graniglia di marmo. Un mix unico di riferimenti culturali, armonie, atmosfere e suggestioni all’insegna dell’heritage contemporaneo.
Scoprile su www.mipadesign.it
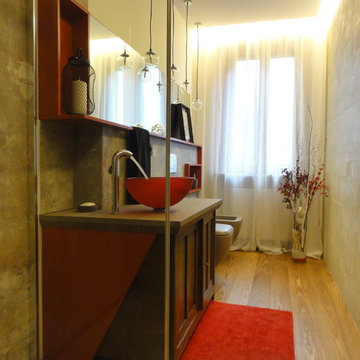
Foto di Giulia Giavito Architetto Home Stager
Foto di una stanza da bagno di medie dimensioni con ante con riquadro incassato, ante grigie, doccia a filo pavimento, WC sospeso, piastrelle multicolore, piastrelle in gres porcellanato, pareti bianche, pavimento in legno massello medio, lavabo a bacinella, top in laminato, pavimento marrone e porta doccia a battente
Foto di una stanza da bagno di medie dimensioni con ante con riquadro incassato, ante grigie, doccia a filo pavimento, WC sospeso, piastrelle multicolore, piastrelle in gres porcellanato, pareti bianche, pavimento in legno massello medio, lavabo a bacinella, top in laminato, pavimento marrone e porta doccia a battente
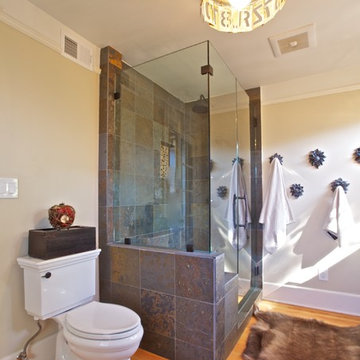
This Craftsman style home is nestled into Mission Hills. It was built in 1914 and has the historic designation as a craftsman style home.
The homeowner wanted to update her master bathroom. This project took an 11.5’ x 8.5 room that was cut into two smaller, chopped up spaces (see original construction plan) and converted it into a larger more cohesive on-suite master bathroom.
The homeowner is an artist with a rustic, eclectic taste. So, we first made the space extremely functional, by opening up the room’s interior into one united space. We then created a unique antiqued bead board vanity and furniture-style armoire with unique details that give the space a nod to it’s 1914 history. Additionally, we added some more contemporary yet rustic amenitities with a granite vessel sink and wall mounted faucet in oil-rubbed bronze. The homeowner loves the view into her back garden, so we emphasized this focal point, by locating the vanity underneath the window, and placing an antique mirror above it. It is flanked by two, hand-blown Venetian glass pendant lights, that also allow the natural light into the space.
We commissioned a custom-made chandelier featuring antique stencils for the center of the ceiling.
The other side of the room features a much larger shower with a built-in bench seat and is clad in Brazilian multi-slate and a pebble floor. A frameless glass shower enclosure also gives the room and open, unobstructed view and makes the space feel larger.
The room features it’s original Douglas Fur Wood flooring, that also extends through the entire home.
The project cost approximately $27,000.
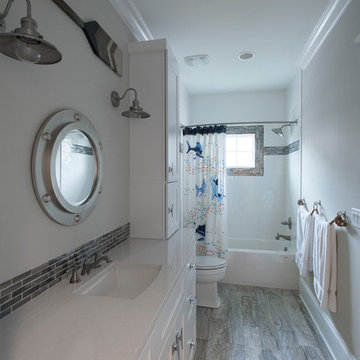
Immagine di una stanza da bagno per bambini design di medie dimensioni con lavabo sottopiano, ante a filo, ante bianche, top in marmo, vasca ad alcova, vasca/doccia, WC monopezzo, piastrelle multicolore, piastrelle in pietra, pareti beige e pavimento in legno massello medio
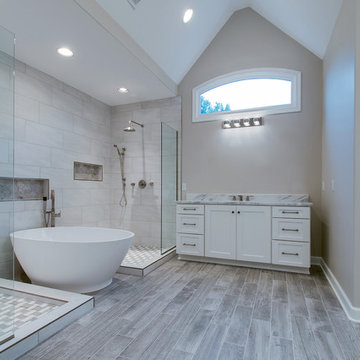
Ispirazione per una grande stanza da bagno padronale chic con ante in stile shaker, ante bianche, vasca freestanding, doccia aperta, WC monopezzo, piastrelle multicolore, piastrelle in ceramica, pareti grigie, pavimento in legno massello medio, lavabo sottopiano, top in quarzite, pavimento marrone, doccia aperta e top bianco
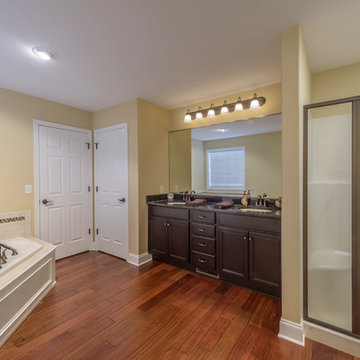
Dimitri Ganas
Immagine di una stanza da bagno padronale chic di medie dimensioni con lavabo sottopiano, ante con riquadro incassato, ante in legno bruno, top in quarzo composito, vasca ad angolo, doccia alcova, WC monopezzo, piastrelle multicolore, piastrelle a mosaico, pareti beige e pavimento in legno massello medio
Immagine di una stanza da bagno padronale chic di medie dimensioni con lavabo sottopiano, ante con riquadro incassato, ante in legno bruno, top in quarzo composito, vasca ad angolo, doccia alcova, WC monopezzo, piastrelle multicolore, piastrelle a mosaico, pareti beige e pavimento in legno massello medio
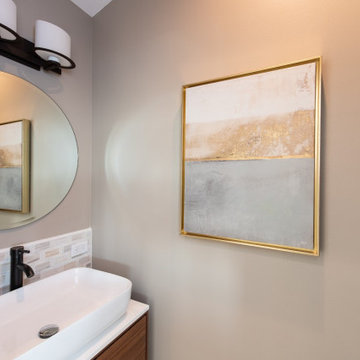
2400 sq. foot total remodel of older beach home
Ispirazione per una stanza da bagno con doccia minimal di medie dimensioni con ante lisce, ante marroni, WC monopezzo, piastrelle multicolore, pareti grigie, pavimento in legno massello medio, lavabo rettangolare, top in quarzo composito, pavimento beige, top bianco, un lavabo e mobile bagno incassato
Ispirazione per una stanza da bagno con doccia minimal di medie dimensioni con ante lisce, ante marroni, WC monopezzo, piastrelle multicolore, pareti grigie, pavimento in legno massello medio, lavabo rettangolare, top in quarzo composito, pavimento beige, top bianco, un lavabo e mobile bagno incassato
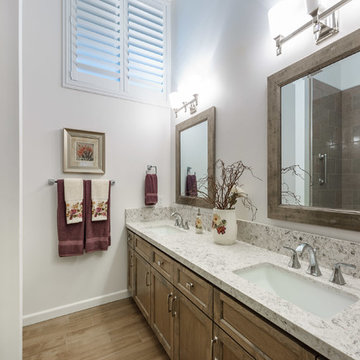
This bathroom may be simple, but it is a perfectly updated transitional style hall bathroom.
Esempio di una piccola stanza da bagno classica con ante con riquadro incassato, ante in legno scuro, vasca/doccia, WC monopezzo, piastrelle multicolore, pareti bianche, pavimento in legno massello medio, lavabo integrato, top in granito, pavimento marrone, doccia aperta e top multicolore
Esempio di una piccola stanza da bagno classica con ante con riquadro incassato, ante in legno scuro, vasca/doccia, WC monopezzo, piastrelle multicolore, pareti bianche, pavimento in legno massello medio, lavabo integrato, top in granito, pavimento marrone, doccia aperta e top multicolore
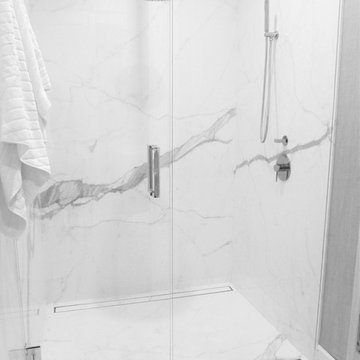
Idee per una stanza da bagno con doccia contemporanea di medie dimensioni con doccia a filo pavimento, WC monopezzo, piastrelle multicolore, piastrelle di vetro, pareti grigie, pavimento in legno massello medio, lavabo integrato e top in marmo
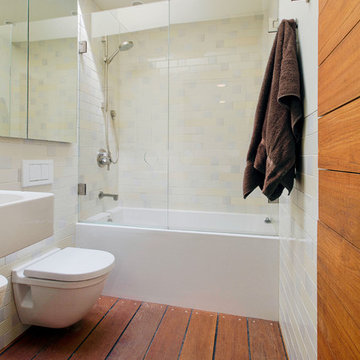
Joseph Schell
Foto di una stanza da bagno con doccia moderna di medie dimensioni con lavabo sospeso, vasca da incasso, WC sospeso, piastrelle multicolore, piastrelle diamantate, pareti bianche, pavimento in legno massello medio, vasca/doccia e pavimento marrone
Foto di una stanza da bagno con doccia moderna di medie dimensioni con lavabo sospeso, vasca da incasso, WC sospeso, piastrelle multicolore, piastrelle diamantate, pareti bianche, pavimento in legno massello medio, vasca/doccia e pavimento marrone
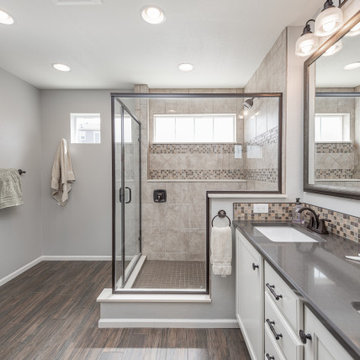
Idee per una stanza da bagno moderna con ante lisce, ante bianche, doccia ad angolo, piastrelle multicolore, piastrelle in ceramica, pareti grigie, pavimento in legno massello medio, lavabo sottopiano, top in quarzite, pavimento marrone, porta doccia a battente, top grigio, toilette, due lavabi e mobile bagno incassato
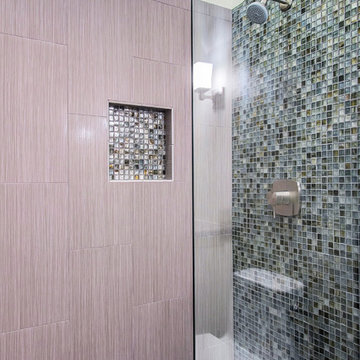
Immagine di una piccola stanza da bagno con doccia tradizionale con lavabo sottopiano, consolle stile comò, ante bianche, top in granito, doccia alcova, WC monopezzo, piastrelle multicolore, piastrelle di vetro, pareti bianche e pavimento in legno massello medio
Stanze da Bagno con piastrelle multicolore e pavimento in legno massello medio - Foto e idee per arredare
9