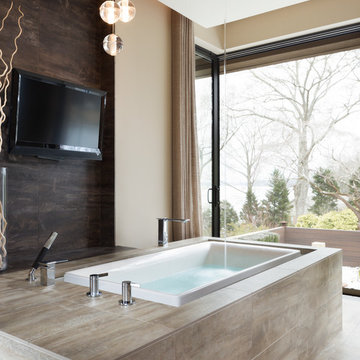Stanze da Bagno con piastrelle multicolore e pavimento in gres porcellanato - Foto e idee per arredare
Filtra anche per:
Budget
Ordina per:Popolari oggi
121 - 140 di 13.109 foto
1 di 3
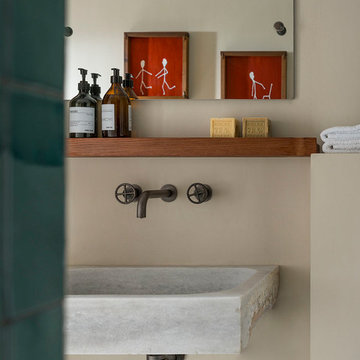
Proyecto realizado por Meritxell Ribé - The Room Studio
Construcción: The Room Work
Fotografías: Mauricio Fuertes
Esempio di una stanza da bagno padronale mediterranea di medie dimensioni con consolle stile comò, ante in legno bruno, piastrelle multicolore, piastrelle in ceramica, pareti beige, pavimento in gres porcellanato, top in legno, pavimento multicolore e top nero
Esempio di una stanza da bagno padronale mediterranea di medie dimensioni con consolle stile comò, ante in legno bruno, piastrelle multicolore, piastrelle in ceramica, pareti beige, pavimento in gres porcellanato, top in legno, pavimento multicolore e top nero
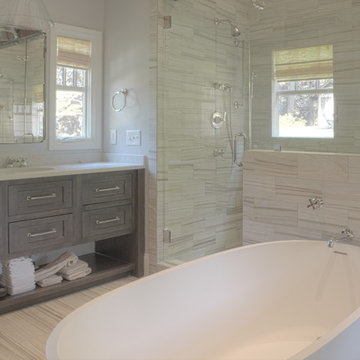
Specialty Tile
Foto di una grande stanza da bagno padronale classica con consolle stile comò, ante grigie, vasca freestanding, doccia doppia, piastrelle multicolore, piastrelle in gres porcellanato, pareti grigie, pavimento in gres porcellanato, lavabo sottopiano, top in quarzo composito, pavimento multicolore e porta doccia scorrevole
Foto di una grande stanza da bagno padronale classica con consolle stile comò, ante grigie, vasca freestanding, doccia doppia, piastrelle multicolore, piastrelle in gres porcellanato, pareti grigie, pavimento in gres porcellanato, lavabo sottopiano, top in quarzo composito, pavimento multicolore e porta doccia scorrevole
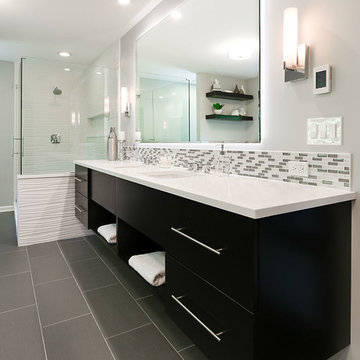
By Thrive Design Group
Immagine di una grande stanza da bagno padronale contemporanea con ante lisce, ante in legno bruno, vasca da incasso, doccia aperta, WC monopezzo, piastrelle multicolore, piastrelle di vetro, pareti beige, pavimento in gres porcellanato, lavabo sottopiano e top in quarzo composito
Immagine di una grande stanza da bagno padronale contemporanea con ante lisce, ante in legno bruno, vasca da incasso, doccia aperta, WC monopezzo, piastrelle multicolore, piastrelle di vetro, pareti beige, pavimento in gres porcellanato, lavabo sottopiano e top in quarzo composito
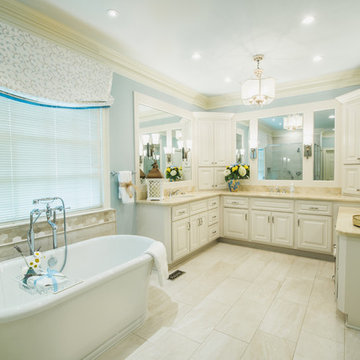
Foto di una grande stanza da bagno padronale classica con ante con bugna sagomata, ante bianche, vasca freestanding, doccia ad angolo, WC a due pezzi, piastrelle beige, piastrelle multicolore, piastrelle a mosaico, pareti blu, pavimento in gres porcellanato, lavabo sottopiano e top in marmo

This 1930's Barrington Hills farmhouse was in need of some TLC when it was purchased by this southern family of five who planned to make it their new home. The renovation taken on by Advance Design Studio's designer Scott Christensen and master carpenter Justin Davis included a custom porch, custom built in cabinetry in the living room and children's bedrooms, 2 children's on-suite baths, a guest powder room, a fabulous new master bath with custom closet and makeup area, a new upstairs laundry room, a workout basement, a mud room, new flooring and custom wainscot stairs with planked walls and ceilings throughout the home.
The home's original mechanicals were in dire need of updating, so HVAC, plumbing and electrical were all replaced with newer materials and equipment. A dramatic change to the exterior took place with the addition of a quaint standing seam metal roofed farmhouse porch perfect for sipping lemonade on a lazy hot summer day.
In addition to the changes to the home, a guest house on the property underwent a major transformation as well. Newly outfitted with updated gas and electric, a new stacking washer/dryer space was created along with an updated bath complete with a glass enclosed shower, something the bath did not previously have. A beautiful kitchenette with ample cabinetry space, refrigeration and a sink was transformed as well to provide all the comforts of home for guests visiting at the classic cottage retreat.
The biggest design challenge was to keep in line with the charm the old home possessed, all the while giving the family all the convenience and efficiency of modern functioning amenities. One of the most interesting uses of material was the porcelain "wood-looking" tile used in all the baths and most of the home's common areas. All the efficiency of porcelain tile, with the nostalgic look and feel of worn and weathered hardwood floors. The home’s casual entry has an 8" rustic antique barn wood look porcelain tile in a rich brown to create a warm and welcoming first impression.
Painted distressed cabinetry in muted shades of gray/green was used in the powder room to bring out the rustic feel of the space which was accentuated with wood planked walls and ceilings. Fresh white painted shaker cabinetry was used throughout the rest of the rooms, accentuated by bright chrome fixtures and muted pastel tones to create a calm and relaxing feeling throughout the home.
Custom cabinetry was designed and built by Advance Design specifically for a large 70” TV in the living room, for each of the children’s bedroom’s built in storage, custom closets, and book shelves, and for a mudroom fit with custom niches for each family member by name.
The ample master bath was fitted with double vanity areas in white. A generous shower with a bench features classic white subway tiles and light blue/green glass accents, as well as a large free standing soaking tub nestled under a window with double sconces to dim while relaxing in a luxurious bath. A custom classic white bookcase for plush towels greets you as you enter the sanctuary bath.
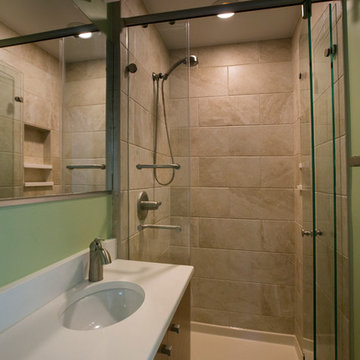
Marilyn Peryer Style House
Immagine di una piccola stanza da bagno padronale minimal con lavabo sottopiano, ante lisce, ante in legno scuro, top in quarzo composito, doccia alcova, piastrelle multicolore, piastrelle in gres porcellanato, pareti verdi, pavimento in gres porcellanato, WC a due pezzi, pavimento beige, porta doccia a battente e top bianco
Immagine di una piccola stanza da bagno padronale minimal con lavabo sottopiano, ante lisce, ante in legno scuro, top in quarzo composito, doccia alcova, piastrelle multicolore, piastrelle in gres porcellanato, pareti verdi, pavimento in gres porcellanato, WC a due pezzi, pavimento beige, porta doccia a battente e top bianco
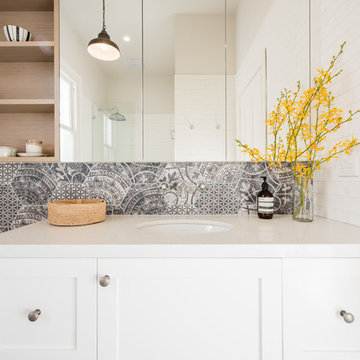
may photography
Immagine di una stanza da bagno chic di medie dimensioni con ante con riquadro incassato, ante bianche, top in quarzo composito, lavabo sottopiano, vasca da incasso, vasca/doccia, WC sospeso, piastrelle multicolore e pavimento in gres porcellanato
Immagine di una stanza da bagno chic di medie dimensioni con ante con riquadro incassato, ante bianche, top in quarzo composito, lavabo sottopiano, vasca da incasso, vasca/doccia, WC sospeso, piastrelle multicolore e pavimento in gres porcellanato
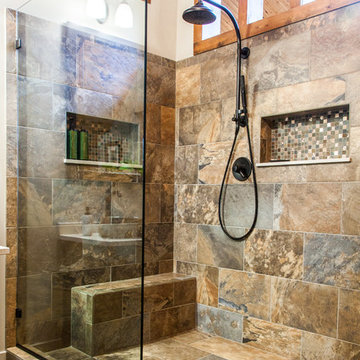
Double shower shelves!
Foto di una stanza da bagno padronale rustica di medie dimensioni con lavabo a bacinella, ante in stile shaker, top in quarzo composito, vasca freestanding, doccia aperta, piastrelle multicolore, piastrelle in gres porcellanato, pareti grigie, pavimento in gres porcellanato, ante in legno bruno, WC monopezzo, pavimento multicolore e doccia aperta
Foto di una stanza da bagno padronale rustica di medie dimensioni con lavabo a bacinella, ante in stile shaker, top in quarzo composito, vasca freestanding, doccia aperta, piastrelle multicolore, piastrelle in gres porcellanato, pareti grigie, pavimento in gres porcellanato, ante in legno bruno, WC monopezzo, pavimento multicolore e doccia aperta
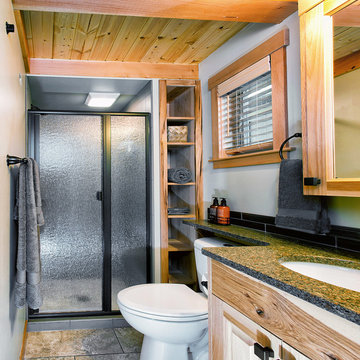
Diane Padys Photography
Idee per una piccola stanza da bagno con doccia stile americano con lavabo sottopiano, ante con bugna sagomata, ante in legno scuro, top in quarzo composito, doccia alcova, WC a due pezzi, piastrelle multicolore, piastrelle in gres porcellanato, pareti grigie e pavimento in gres porcellanato
Idee per una piccola stanza da bagno con doccia stile americano con lavabo sottopiano, ante con bugna sagomata, ante in legno scuro, top in quarzo composito, doccia alcova, WC a due pezzi, piastrelle multicolore, piastrelle in gres porcellanato, pareti grigie e pavimento in gres porcellanato
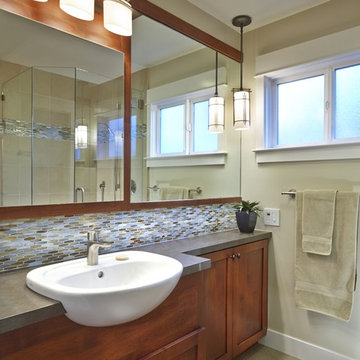
Photo by William Enos
Immagine di una piccola stanza da bagno padronale american style con ante in stile shaker, ante in legno bruno, top in quarzo composito, piastrelle multicolore, pareti beige e pavimento in gres porcellanato
Immagine di una piccola stanza da bagno padronale american style con ante in stile shaker, ante in legno bruno, top in quarzo composito, piastrelle multicolore, pareti beige e pavimento in gres porcellanato
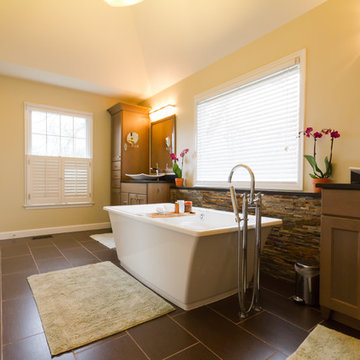
© Jimmy Smith 2013
to view more designs visit http://www.henryplumbing.com/v5/showcase/bathroom-gallerie-showcase
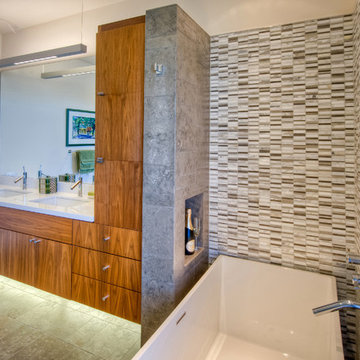
Photo by Treve Johnson
Idee per una stanza da bagno padronale minimalista con vasca freestanding, ante lisce, ante in legno scuro, doccia a filo pavimento, piastrelle beige, piastrelle grigie, piastrelle multicolore, piastrelle bianche, piastrelle a mosaico, pareti bianche, pavimento in gres porcellanato, lavabo sottopiano, top in quarzite, porta doccia a battente e top bianco
Idee per una stanza da bagno padronale minimalista con vasca freestanding, ante lisce, ante in legno scuro, doccia a filo pavimento, piastrelle beige, piastrelle grigie, piastrelle multicolore, piastrelle bianche, piastrelle a mosaico, pareti bianche, pavimento in gres porcellanato, lavabo sottopiano, top in quarzite, porta doccia a battente e top bianco
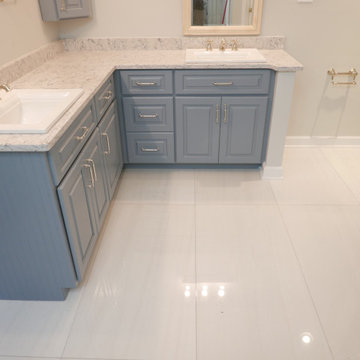
New custom built vanity with raised panel doors and 5 piece drawer fronts. Silestone Pietra Quartz countertop, Kohler drop in sinks, Delta Cassidy Collection faucets, and Top Knobs Brixton Collection cabinet hardware.

Although the Kids Bathroom was reduced in size by a few feet to add additional space in the Master Bathroom, you would never suspect it! Because of the new layout and design selections, it now feels even larger than before. We chose light colors for the walls, flooring, cabinetry, and tiles, as well as a large mirror to reflect more light. A custom linen closet with pull-out drawers and frosted glass elevates the design while remaining functional for this family. For a space created to work for a teenage boy, teen girl, and pre-teen girl, we showcase that you don’t need to sacrifice great design for functionality!
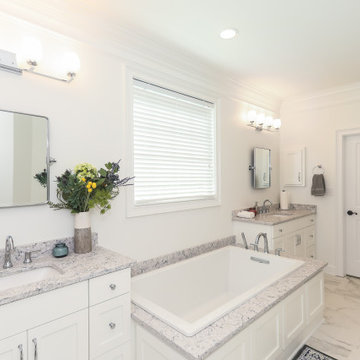
Cresswind Master Bathroom and Porch
Immagine di una stanza da bagno padronale tradizionale di medie dimensioni con ante in stile shaker, ante bianche, WC a due pezzi, piastrelle multicolore, piastrelle in gres porcellanato, pareti bianche, pavimento in gres porcellanato, lavabo sottopiano, top in quarzo composito, pavimento bianco, porta doccia a battente, top grigio, due lavabi e mobile bagno incassato
Immagine di una stanza da bagno padronale tradizionale di medie dimensioni con ante in stile shaker, ante bianche, WC a due pezzi, piastrelle multicolore, piastrelle in gres porcellanato, pareti bianche, pavimento in gres porcellanato, lavabo sottopiano, top in quarzo composito, pavimento bianco, porta doccia a battente, top grigio, due lavabi e mobile bagno incassato

Black marble tile with contrasting white grout and white-grayish mosaic on the floor create a modern sleek design for this small bathroom in the center-city townhouse. Half-wall provide extra-space for creative shower curtain solutions.
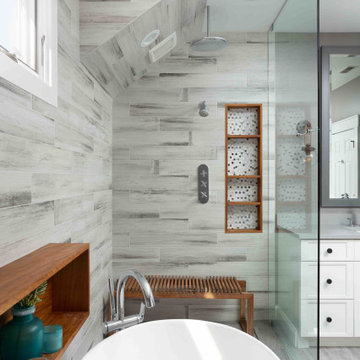
Simple clean design...in this master bathroom renovation things were kept in the same place but in a very different interpretation. The shower is where the exiting one was, but the walls surrounding it were taken out, a curbless floor was installed with a sleek tile-over linear drain that really goes away. A free-standing bathtub is in the same location that the original drop in whirlpool tub lived prior to the renovation. The result is a clean, contemporary design with some interesting "bling" effects like the bubble chandelier and the mirror rounds mosaic tile located in the back of the niche.
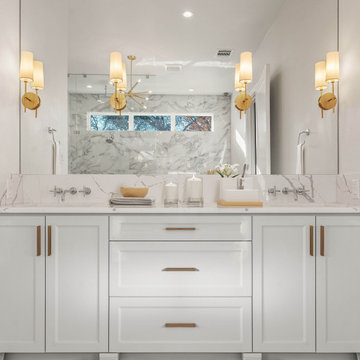
Esempio di una stanza da bagno padronale tradizionale di medie dimensioni con ante in stile shaker, ante bianche, vasca freestanding, doccia aperta, piastrelle multicolore, piastrelle in gres porcellanato, pareti bianche, pavimento in gres porcellanato, top in quarzo composito, pavimento multicolore, doccia aperta, top bianco, panca da doccia, due lavabi e mobile bagno incassato
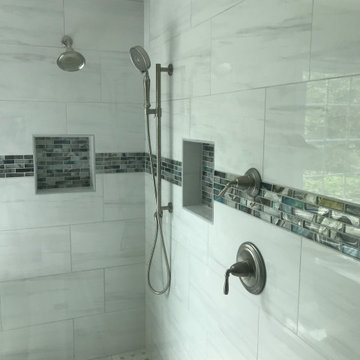
Full bathroom remodeling. Including stand shower, new vanities on each sides, standalone tub, flooring etc.
Idee per una grande stanza da bagno design con ante in stile shaker, ante marroni, vasca freestanding, doccia aperta, WC a due pezzi, piastrelle multicolore, piastrelle in gres porcellanato, pareti bianche, pavimento in gres porcellanato, lavabo sottopiano, top in quarzo composito, pavimento multicolore, porta doccia a battente, top bianco, nicchia, un lavabo e mobile bagno incassato
Idee per una grande stanza da bagno design con ante in stile shaker, ante marroni, vasca freestanding, doccia aperta, WC a due pezzi, piastrelle multicolore, piastrelle in gres porcellanato, pareti bianche, pavimento in gres porcellanato, lavabo sottopiano, top in quarzo composito, pavimento multicolore, porta doccia a battente, top bianco, nicchia, un lavabo e mobile bagno incassato
Stanze da Bagno con piastrelle multicolore e pavimento in gres porcellanato - Foto e idee per arredare
7
