Stanze da Bagno con piastrelle multicolore e pavimento in cementine - Foto e idee per arredare
Filtra anche per:
Budget
Ordina per:Popolari oggi
161 - 180 di 512 foto
1 di 3
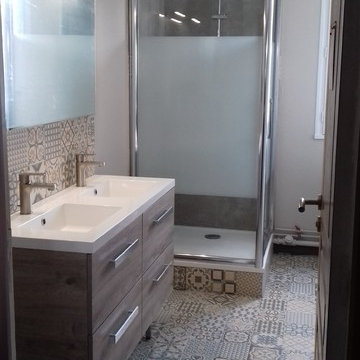
Ispirazione per una stanza da bagno con doccia classica con ante con finitura invecchiata, doccia ad angolo, piastrelle multicolore, piastrelle di cemento, pareti beige, pavimento in cementine, lavabo a colonna, top in superficie solida, pavimento multicolore, porta doccia a battente e top bianco
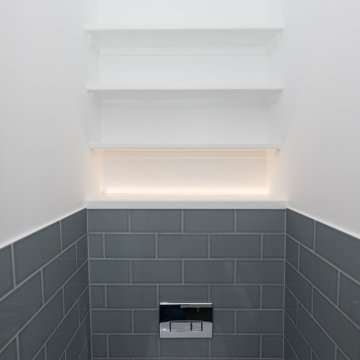
The separate WC was completely renovated to give it new life. The same steel-blue used as a feature wall in the bathroom across the landing was used for the bottom half of all walls here, combining beautifully with the concrete effect of the floor tiles. The walls above were painted in Dulux brilliant white to keep the space fresh and bright, amplified by a simple wall light above the large wall-mirror. A wall-hung loo was fitted, with the boxing covered in the same blue tiles, and floating shelves fitted above the boxing for storage, with strip lighting included for ambient lighting. Discover more at:
https://absoluteprojectmanagement.com/portfolio/sarah-islington/
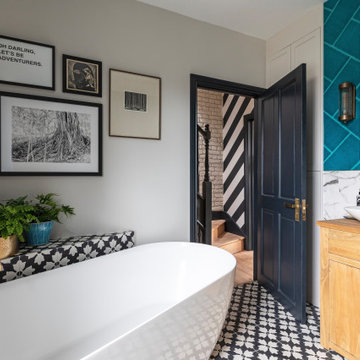
The previous owners had already converted the second bedroom into a large bathroom, but the use of space was terrible, and the colour scheme was drab and uninspiring. The clients wanted a space that reflected their love of colour and travel, taking influences from around the globe. They also required better storage as the washing machine needed to be accommodated within the space. And they were keen to have both a modern freestanding bath and a large walk-in shower, and they wanted the room to feel cosy rather than just full of hard surfaces. This is the main bathroom in the house, and they wanted it to make a statement, but with a fairly tight budget!
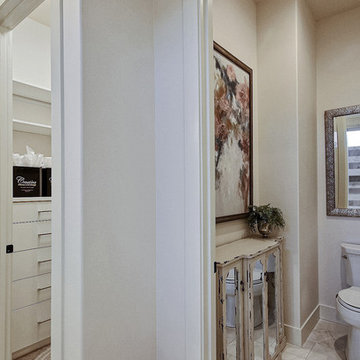
Inspired by the majesty of the Northern Lights and this family's everlasting love for Disney, this home plays host to enlighteningly open vistas and playful activity. Like its namesake, the beloved Sleeping Beauty, this home embodies family, fantasy and adventure in their truest form. Visions are seldom what they seem, but this home did begin 'Once Upon a Dream'. Welcome, to The Aurora.
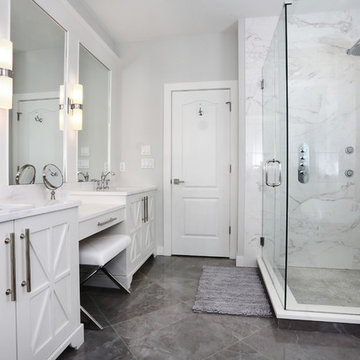
Idee per una grande stanza da bagno padronale chic con consolle stile comò, ante bianche, vasca freestanding, doccia ad angolo, piastrelle multicolore, piastrelle di marmo, pareti grigie, pavimento in cementine, lavabo da incasso, top in quarzo composito, pavimento grigio e porta doccia a battente
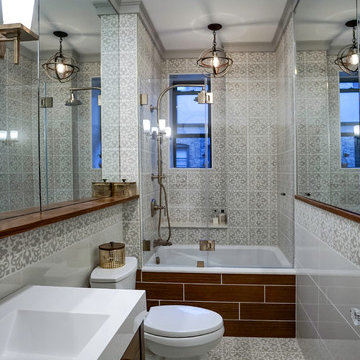
Immagine di una stanza da bagno padronale chic di medie dimensioni con vasca ad alcova, vasca/doccia, WC a due pezzi, piastrelle multicolore, piastrelle di cemento, pareti multicolore, pavimento in cementine, pavimento multicolore e porta doccia a battente
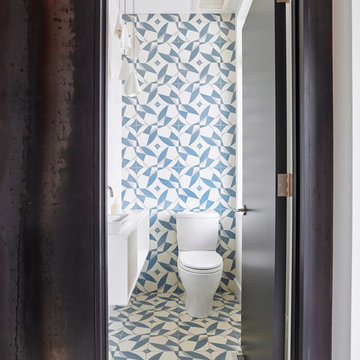
Only the chicest of modern touches for this detached home in Tornto’s Roncesvalles neighbourhood. Textures like exposed beams and geometric wild tiles give this home cool-kid elevation. The front of the house is reimagined with a fresh, new facade with a reimagined front porch and entrance. Inside, the tiled entry foyer cuts a stylish swath down the hall and up into the back of the powder room. The ground floor opens onto a cozy built-in banquette with a wood ceiling that wraps down one wall, adding warmth and richness to a clean interior. A clean white kitchen with a subtle geometric backsplash is located in the heart of the home, with large windows in the side wall that inject light deep into the middle of the house. Another standout is the custom lasercut screen features a pattern inspired by the kitchen backsplash tile. Through the upstairs corridor, a selection of the original ceiling joists are retained and exposed. A custom made barn door that repurposes scraps of reclaimed wood makes a bold statement on the 2nd floor, enclosing a small den space off the multi-use corridor, and in the basement, a custom built in shelving unit uses rough, reclaimed wood. The rear yard provides a more secluded outdoor space for family gatherings, and the new porch provides a generous urban room for sitting outdoors. A cedar slatted wall provides privacy and a backrest.
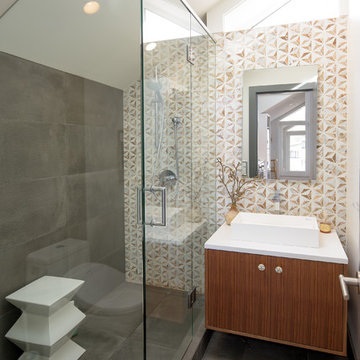
Alastair Bird Photography
Ispirazione per una piccola stanza da bagno nordica con ante in legno scuro, doccia aperta, piastrelle multicolore, pareti bianche, pavimento in cementine, lavabo a bacinella e top in quarzite
Ispirazione per una piccola stanza da bagno nordica con ante in legno scuro, doccia aperta, piastrelle multicolore, pareti bianche, pavimento in cementine, lavabo a bacinella e top in quarzite
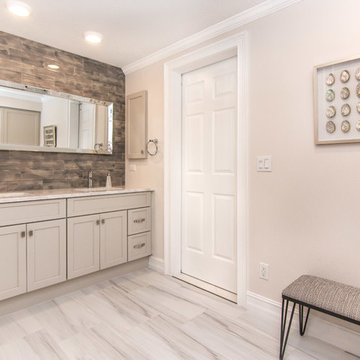
Foto di una stanza da bagno costiera con ante in stile shaker, ante beige, piastrelle beige, piastrelle marroni, piastrelle grigie, piastrelle multicolore, piastrelle diamantate, pareti beige, pavimento in cementine, lavabo sottopiano, top in pietra calcarea, pavimento grigio e top beige
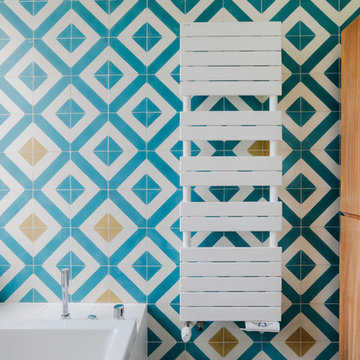
Salle de bain enfant
Crédit photo: Janine Gebran
Ispirazione per una piccola stanza da bagno per bambini design con ante in legno scuro, vasca sottopiano, piastrelle multicolore, piastrelle di cemento, pareti bianche, pavimento in cementine, lavabo da incasso, top in legno, pavimento nero, vasca/doccia e top marrone
Ispirazione per una piccola stanza da bagno per bambini design con ante in legno scuro, vasca sottopiano, piastrelle multicolore, piastrelle di cemento, pareti bianche, pavimento in cementine, lavabo da incasso, top in legno, pavimento nero, vasca/doccia e top marrone
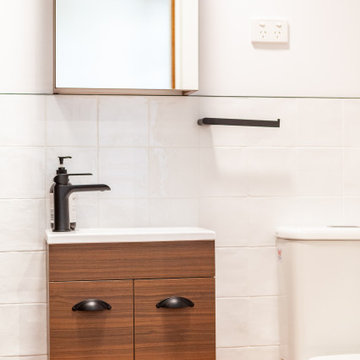
Immagine di una grande stanza da bagno padronale contemporanea con ante lisce, ante in legno scuro, vasca freestanding, doccia ad angolo, WC a due pezzi, piastrelle multicolore, piastrelle a mosaico, pareti bianche, pavimento in cementine, lavabo a colonna, top in quarzo composito, porta doccia a battente, nicchia, due lavabi e mobile bagno freestanding
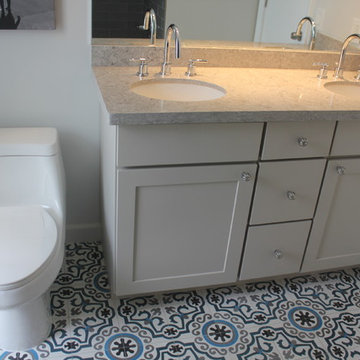
Family bathroom renovation from outdated to mature. Gray subway tile surrounds the tub and shower with a patterned cement floor. Gray cabinetry topped quartz countertop. Chrome fixtures compliment the matte cement.
April Mondelli
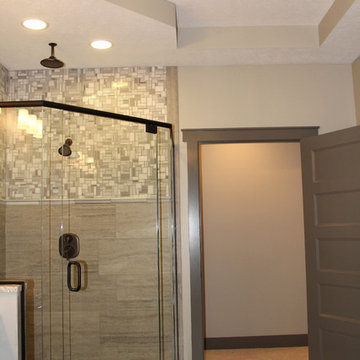
Foto di una grande stanza da bagno padronale stile rurale con ante di vetro, ante nere, vasca da incasso, doccia ad angolo, WC a due pezzi, piastrelle multicolore, piastrelle in ceramica, pareti beige, pavimento in cementine, lavabo sottopiano, top in granito, pavimento grigio e porta doccia a battente
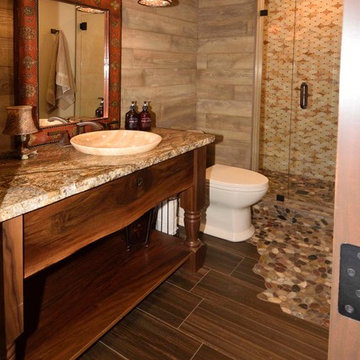
images by UDCC
Esempio di una piccola stanza da bagno con doccia country con consolle stile comò, ante in legno bruno, WC monopezzo, piastrelle multicolore, piastrelle in pietra, pareti beige, pavimento in cementine, lavabo da incasso, top in granito, pavimento beige, porta doccia a battente e doccia alcova
Esempio di una piccola stanza da bagno con doccia country con consolle stile comò, ante in legno bruno, WC monopezzo, piastrelle multicolore, piastrelle in pietra, pareti beige, pavimento in cementine, lavabo da incasso, top in granito, pavimento beige, porta doccia a battente e doccia alcova
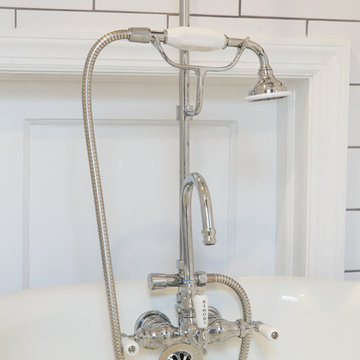
The renovation was set around this fantastic clawfoot tub, we restored the tub and designed a space with graphic and traditional elements. The onyx counter of the double vanity, the ceramic fixtures and the small ceramic tiles are all traditional elements that work perfectly with the graphic color palette.
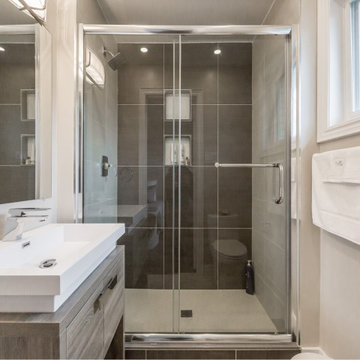
3 pc bathroom remodelling
Ispirazione per una stanza da bagno padronale minimalista di medie dimensioni con ante lisce, ante marroni, doccia ad angolo, WC monopezzo, piastrelle multicolore, piastrelle in gres porcellanato, pareti rosa, pavimento in cementine, lavabo da incasso, top in quarzo composito, pavimento verde, porta doccia scorrevole e top bianco
Ispirazione per una stanza da bagno padronale minimalista di medie dimensioni con ante lisce, ante marroni, doccia ad angolo, WC monopezzo, piastrelle multicolore, piastrelle in gres porcellanato, pareti rosa, pavimento in cementine, lavabo da incasso, top in quarzo composito, pavimento verde, porta doccia scorrevole e top bianco
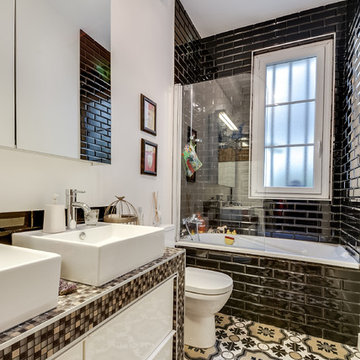
Meero
Immagine di una stanza da bagno padronale chic di medie dimensioni con ante a filo, ante bianche, vasca sottopiano, WC monopezzo, piastrelle multicolore, piastrelle diamantate, pareti nere, pavimento in cementine, lavabo da incasso e top piastrellato
Immagine di una stanza da bagno padronale chic di medie dimensioni con ante a filo, ante bianche, vasca sottopiano, WC monopezzo, piastrelle multicolore, piastrelle diamantate, pareti nere, pavimento in cementine, lavabo da incasso e top piastrellato
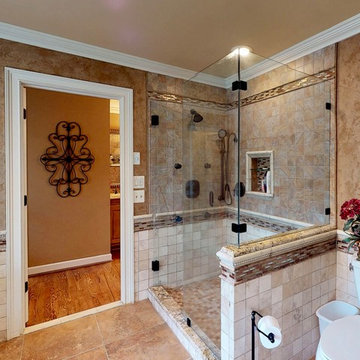
The Exquisite Master Bath features a relaxing jacuzzi tub, multi-jet tiled shower and a double sink vanity with marble countertops.
Foto di una stanza da bagno padronale di medie dimensioni con ante con bugna sagomata, ante in legno chiaro, vasca idromassaggio, doccia ad angolo, WC monopezzo, piastrelle multicolore, piastrelle di cemento, pareti multicolore, pavimento in cementine, lavabo sottopiano, top in marmo, pavimento multicolore, porta doccia a battente e top multicolore
Foto di una stanza da bagno padronale di medie dimensioni con ante con bugna sagomata, ante in legno chiaro, vasca idromassaggio, doccia ad angolo, WC monopezzo, piastrelle multicolore, piastrelle di cemento, pareti multicolore, pavimento in cementine, lavabo sottopiano, top in marmo, pavimento multicolore, porta doccia a battente e top multicolore
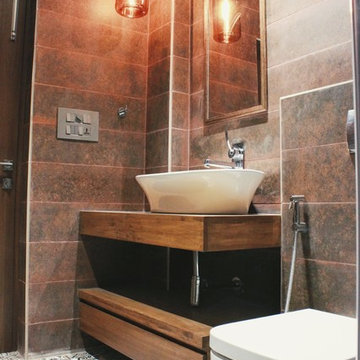
Idee per una stanza da bagno bohémian di medie dimensioni con consolle stile comò, ante in legno scuro, doccia alcova, WC sospeso, piastrelle multicolore, piastrelle di cemento, pareti beige, pavimento in cementine, lavabo a consolle, top in legno e porta doccia a battente
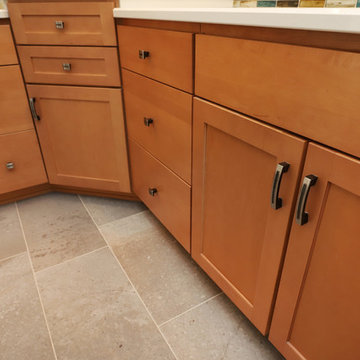
The star of this master bath remodel is the beautiful mosaic tiles used in the backsplash, shower accent, and shower floor. The blend of blues, ambers, and browns gives the room a beachy feel.
The new slate look tile floor has radiant heating installed beneath to keep the space cozy and warm. A large vanity with tower cabinet provides plenty of storage for necessities and linens.
Stanze da Bagno con piastrelle multicolore e pavimento in cementine - Foto e idee per arredare
9