Stanze da Bagno con piastrelle marroni - Foto e idee per arredare
Filtra anche per:
Budget
Ordina per:Popolari oggi
41 - 60 di 501 foto
1 di 3

This 6,000sf luxurious custom new construction 5-bedroom, 4-bath home combines elements of open-concept design with traditional, formal spaces, as well. Tall windows, large openings to the back yard, and clear views from room to room are abundant throughout. The 2-story entry boasts a gently curving stair, and a full view through openings to the glass-clad family room. The back stair is continuous from the basement to the finished 3rd floor / attic recreation room.
The interior is finished with the finest materials and detailing, with crown molding, coffered, tray and barrel vault ceilings, chair rail, arched openings, rounded corners, built-in niches and coves, wide halls, and 12' first floor ceilings with 10' second floor ceilings.
It sits at the end of a cul-de-sac in a wooded neighborhood, surrounded by old growth trees. The homeowners, who hail from Texas, believe that bigger is better, and this house was built to match their dreams. The brick - with stone and cast concrete accent elements - runs the full 3-stories of the home, on all sides. A paver driveway and covered patio are included, along with paver retaining wall carved into the hill, creating a secluded back yard play space for their young children.
Project photography by Kmieick Imagery.
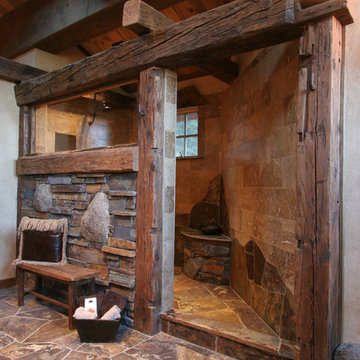
Ispirazione per una stanza da bagno stile rurale con doccia aperta, piastrelle marroni, pareti beige, doccia aperta e piastrelle in ardesia
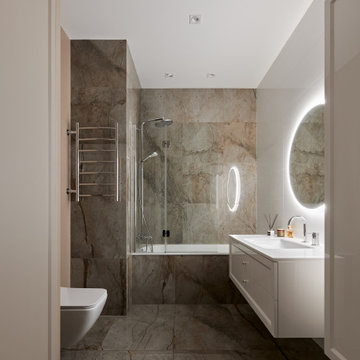
Immagine di una stanza da bagno padronale classica di medie dimensioni con ante con bugna sagomata, ante bianche, vasca sottopiano, WC sospeso, piastrelle marroni, piastrelle in gres porcellanato, pareti marroni, lavabo sottopiano, top in marmo, pavimento marrone, doccia con tenda, top bianco, un lavabo, mobile bagno sospeso e carta da parati
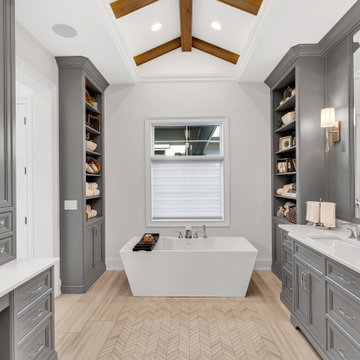
Master bathroom w/ freestanding soaking tub
Idee per un'ampia stanza da bagno padronale minimalista con ante a filo, ante grigie, vasca freestanding, vasca/doccia, WC a due pezzi, piastrelle marroni, piastrelle in gres porcellanato, pareti bianche, pavimento in gres porcellanato, lavabo sottopiano, top in granito, pavimento beige, top multicolore, nicchia, due lavabi, mobile bagno incassato, travi a vista e pannellatura
Idee per un'ampia stanza da bagno padronale minimalista con ante a filo, ante grigie, vasca freestanding, vasca/doccia, WC a due pezzi, piastrelle marroni, piastrelle in gres porcellanato, pareti bianche, pavimento in gres porcellanato, lavabo sottopiano, top in granito, pavimento beige, top multicolore, nicchia, due lavabi, mobile bagno incassato, travi a vista e pannellatura

The cloakroom WC in our apartment renovation in Kensington, London. We wanted to create a feeling of space in this small room; this was achieved by installing full-height mirrors above the sink. We ran a deep mitred marble vanity top along the full width of the room and the mirror was underlit with LED lighting. The white under-mounted sink created a nice contrast to the dark marble vanity top.⠀
I love the wallpaper in this room; a rich dark taupe-coloured seagrass wallpaper that added texture and depth to the walls. The vanity unit has a simple deep drawer made in a dark wood wenge material with a stunning horn and nickel handle by @ochreochre, with accessories by @jomalonelondon⠀
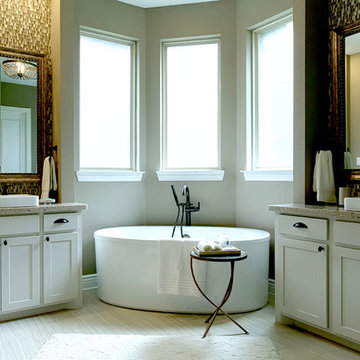
Bathroom designed by Ashton Woods Homes
Photo by Fernando De Los Santos
Esempio di una grande stanza da bagno padronale tradizionale con ante in stile shaker, ante bianche, vasca freestanding, piastrelle beige, piastrelle marroni, pareti grigie, piastrelle a mosaico, pavimento in gres porcellanato, lavabo a bacinella, top in quarzo composito e pavimento bianco
Esempio di una grande stanza da bagno padronale tradizionale con ante in stile shaker, ante bianche, vasca freestanding, piastrelle beige, piastrelle marroni, pareti grigie, piastrelle a mosaico, pavimento in gres porcellanato, lavabo a bacinella, top in quarzo composito e pavimento bianco
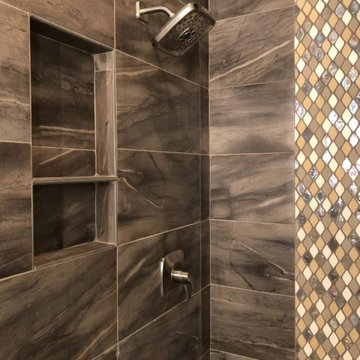
Material Selections:
Freestanding Tub: Tub Oasis-Amanda
Tub Filler faucet- Signature Hardware
Faucets: Delta Tesla Series
Lobby floor: Henry Tile WP Marble Folio Pol 12" x 24"
Shower walls: emser tile 12" x 24" Boulevard Reforma
Shower floor: Emser tile Cultura winter pebbles
Cabinets: Homecrest Sedona
Granite: Monte Bianco
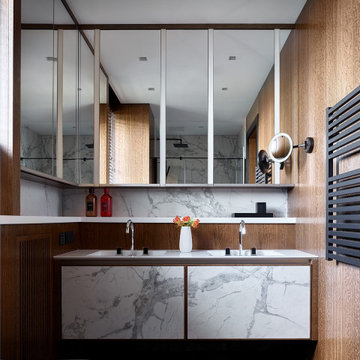
Immagine di una grande stanza da bagno con doccia minimal con ante a filo, ante bianche, doccia alcova, WC sospeso, piastrelle marroni, piastrelle in terracotta, pareti marroni, pavimento in gres porcellanato, lavabo sottopiano, top in superficie solida, pavimento multicolore, top bianco, due lavabi, mobile bagno sospeso, boiserie e porta doccia a battente
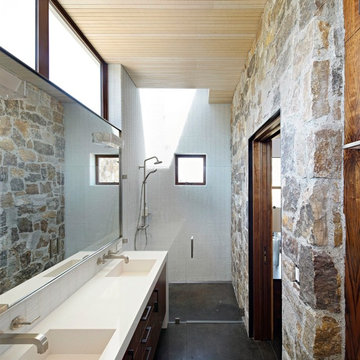
Foto di una grande stanza da bagno rustica con ante lisce, ante in legno bruno, doccia a filo pavimento, pavimento in cemento, lavabo integrato, porta doccia a battente, piastrelle beige, piastrelle marroni e piastrelle multicolore
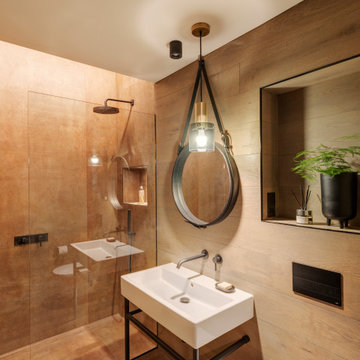
Idee per una stanza da bagno design con doccia alcova, piastrelle marroni, lavabo a consolle, pavimento marrone, doccia aperta, un lavabo e pareti in legno
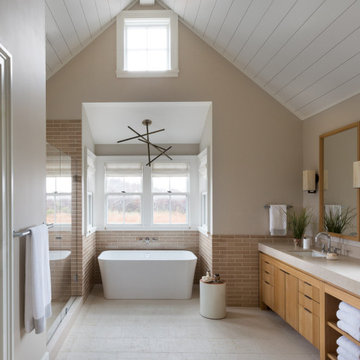
Foto di una stanza da bagno stile marinaro con ante lisce, ante in legno scuro, vasca freestanding, piastrelle marroni, piastrelle diamantate, pareti beige, lavabo sottopiano, pavimento beige, top grigio, mobile bagno incassato, soffitto a volta e pareti in perlinato
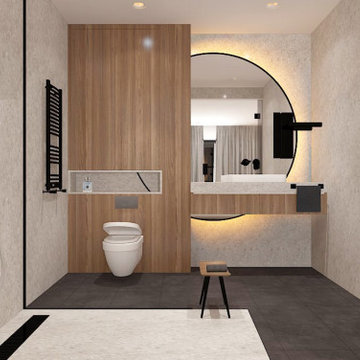
this is the main bathroom of the apartment
Idee per una piccola stanza da bagno padronale minimalista con ante di vetro, ante beige, vasca da incasso, doccia ad angolo, WC monopezzo, piastrelle marroni, piastrelle di marmo, pareti marroni, pavimento in cemento, lavabo da incasso, top in legno, pavimento marrone, porta doccia scorrevole, top marrone, toilette, un lavabo e mobile bagno freestanding
Idee per una piccola stanza da bagno padronale minimalista con ante di vetro, ante beige, vasca da incasso, doccia ad angolo, WC monopezzo, piastrelle marroni, piastrelle di marmo, pareti marroni, pavimento in cemento, lavabo da incasso, top in legno, pavimento marrone, porta doccia scorrevole, top marrone, toilette, un lavabo e mobile bagno freestanding

Idee per una grande stanza da bagno padronale american style con vasca freestanding, zona vasca/doccia separata, piastrelle marroni, piastrelle effetto legno, pareti grigie, pavimento in ardesia, pavimento grigio, doccia aperta, top bianco e pareti in legno
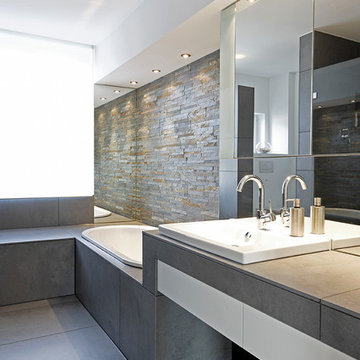
Ein fantastisches Rheinpanorama bietet das Penthouse des denkmalgeschützten Wohnhauses der 50er Jahre. Die Raumkomposition und Materialwahl für den Umbau bestärkt vorhandene Qualitäten und optimiert den Grundriss. Die angestrebte Ruhe und Klarheit zeigen auch die integrierten Möbel und die Lichtführung sowie eine Vielzahl von sorgfältigen "unsichtbaren Details", die sich mit der Architektur zu einer wahrnehmbaren, ganzheitlichen Erscheinungsqualität vereinen. Cornelis Gollhardt Fotografie.

This 5,000+ square foot custom home was constructed from start to finish within 14 months under the watchful eye and strict building standards of the Lahontan Community in Truckee, California. Paying close attention to every dollar spent and sticking to our budget, we were able to incorporate mixed elements such as stone, steel, indigenous rock, tile, and reclaimed woods. This home truly portrays a masterpiece not only for the Owners but also to everyone involved in its construction.
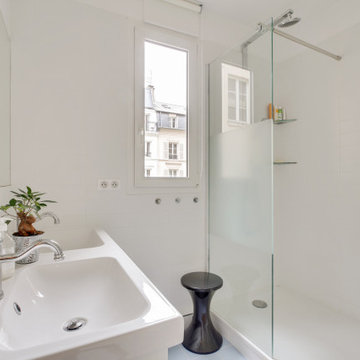
realisation d'une salle de bain familiale totalement épurée avec une très grand douche et un placard avec doubles vasques
Esempio di una piccola stanza da bagno padronale minimal con ante a persiana, ante bianche, doccia doppia, WC a due pezzi, piastrelle marroni, piastrelle di cemento, pareti bianche, pavimento in legno massello medio, lavabo rettangolare, top piastrellato, porta doccia scorrevole, top bianco, due lavabi, mobile bagno freestanding e soffitto in perlinato
Esempio di una piccola stanza da bagno padronale minimal con ante a persiana, ante bianche, doccia doppia, WC a due pezzi, piastrelle marroni, piastrelle di cemento, pareti bianche, pavimento in legno massello medio, lavabo rettangolare, top piastrellato, porta doccia scorrevole, top bianco, due lavabi, mobile bagno freestanding e soffitto in perlinato
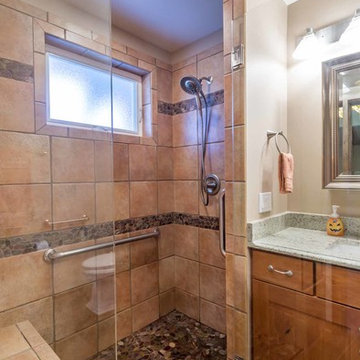
This 1960s split-level has a new Accessible Bath - the only Bath on this level. The wood cabinetry, wood-like tile floor, and stone accents highlight the rustic charm of this home.
Photography by Kmiecik Imagery.

Immagine di una stanza da bagno padronale moderna di medie dimensioni con vasca/doccia, piastrelle marroni, piastrelle effetto legno, pareti marroni, pavimento in pietra calcarea, pavimento grigio, top marrone, soffitto in legno e pareti in legno
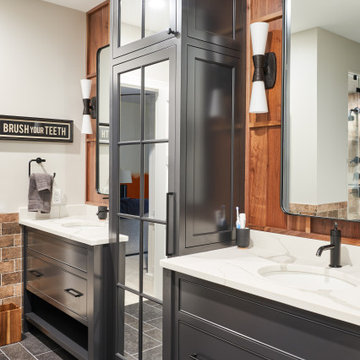
Introducing a sophisticated and functional Jack and Jill bathroom designed specifically for two boys. This thoughtfully crafted space combines a tasteful wood design vanity with a touch of elegance, creating a stylish and practical bathroom experience. The warm and inviting wood accents lend a sense of natural beauty and durability, while the sleek and modern fixtures add a touch of sophistication.
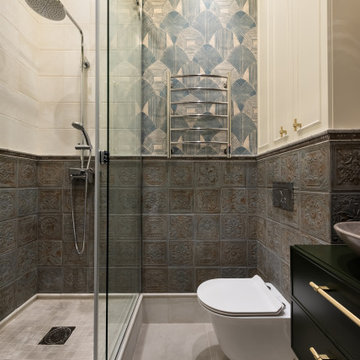
Immagine di una piccola stanza da bagno con doccia tradizionale con ante con riquadro incassato, ante verdi, zona vasca/doccia separata, WC sospeso, piastrelle marroni, piastrelle in gres porcellanato, pareti verdi, pavimento in gres porcellanato, lavabo da incasso, pavimento beige, porta doccia scorrevole, top verde, un lavabo, mobile bagno sospeso e carta da parati
Stanze da Bagno con piastrelle marroni - Foto e idee per arredare
3