Stanze da Bagno con piastrelle marroni - Foto e idee per arredare
Filtra anche per:
Budget
Ordina per:Popolari oggi
121 - 140 di 7.585 foto
1 di 3
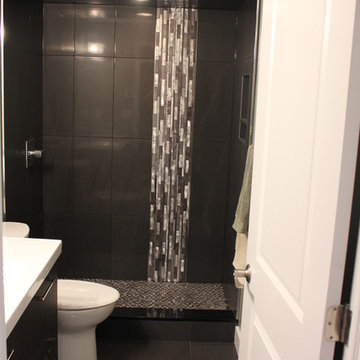
Immagine di una stanza da bagno con doccia minimalista di medie dimensioni con ante lisce, ante in legno bruno, doccia alcova, WC a due pezzi, piastrelle beige, piastrelle marroni, piastrelle a mosaico, pareti beige, pavimento in vinile, lavabo integrato e top in superficie solida
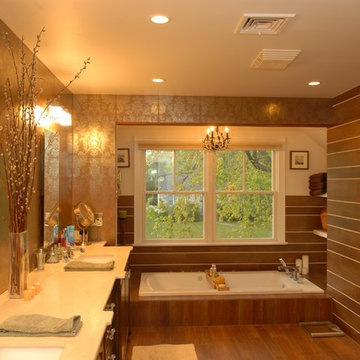
Eric DeRosa Photography, Liza Brienza
Immagine di una grande stanza da bagno padronale tradizionale con lavabo sottopiano, ante con bugna sagomata, ante in legno bruno, top in marmo, vasca da incasso, doccia alcova, WC a due pezzi, piastrelle marroni, piastrelle in gres porcellanato e pavimento in gres porcellanato
Immagine di una grande stanza da bagno padronale tradizionale con lavabo sottopiano, ante con bugna sagomata, ante in legno bruno, top in marmo, vasca da incasso, doccia alcova, WC a due pezzi, piastrelle marroni, piastrelle in gres porcellanato e pavimento in gres porcellanato
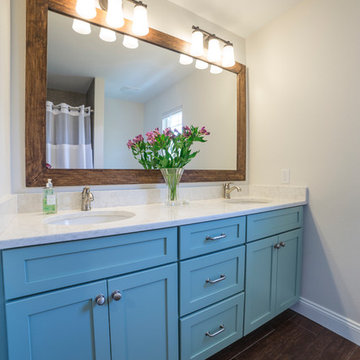
Jon Wolding
Idee per una stanza da bagno per bambini tradizionale di medie dimensioni con lavabo sottopiano, ante in stile shaker, ante blu, top in quarzo composito, vasca da incasso, WC monopezzo, piastrelle marroni, piastrelle in gres porcellanato, pareti grigie e pavimento in gres porcellanato
Idee per una stanza da bagno per bambini tradizionale di medie dimensioni con lavabo sottopiano, ante in stile shaker, ante blu, top in quarzo composito, vasca da incasso, WC monopezzo, piastrelle marroni, piastrelle in gres porcellanato, pareti grigie e pavimento in gres porcellanato
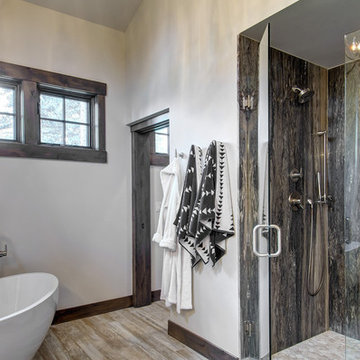
shower wall is Slab Onyx
Immagine di una grande stanza da bagno padronale rustica con vasca freestanding, doccia alcova, piastrelle marroni, lastra di pietra, pareti bianche, parquet chiaro, pavimento marrone e porta doccia a battente
Immagine di una grande stanza da bagno padronale rustica con vasca freestanding, doccia alcova, piastrelle marroni, lastra di pietra, pareti bianche, parquet chiaro, pavimento marrone e porta doccia a battente
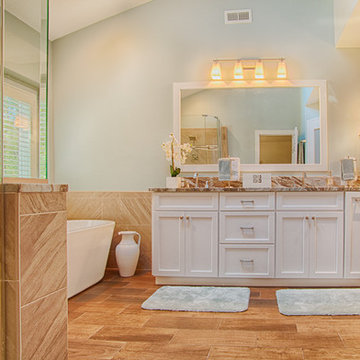
Immagine di una grande stanza da bagno padronale contemporanea con lavabo sottopiano, ante lisce, top in granito, vasca freestanding, doccia ad angolo, WC a due pezzi, piastrelle marroni, piastrelle in gres porcellanato, pareti blu, pavimento in gres porcellanato e ante bianche
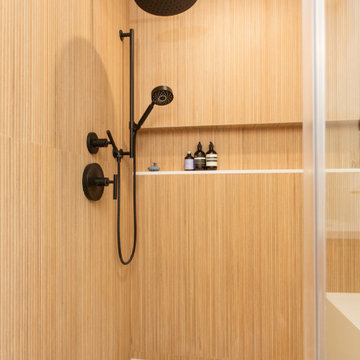
Immagine di una piccola stanza da bagno padronale minimalista con ante lisce, ante in legno chiaro, doccia alcova, WC monopezzo, piastrelle marroni, piastrelle effetto legno, pareti bianche, pavimento in gres porcellanato, lavabo sottopiano, top in quarzo composito, pavimento beige, porta doccia a battente, top bianco, panca da doccia, due lavabi e mobile bagno sospeso

Reforma integral de una vivienda unifamiliar aislada en la urbanización de Alfinach.
Hemos intervenido en el interior de la vivienda con cambios de distribución y también en fachadas, cubiertas y urbanización.
Ampliación de la vivienda en la zona de la buhardilla con estructura metálica.
DIseño de MDF CONSTRUCCIÓN adaptado a las necesidades del cliente.
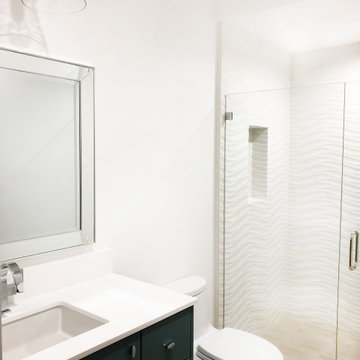
This guest bathroom had no natural light source so we added a lot of white with the walls, countertop, and shower wall tile. For the shower wall tile we chose a wavy, patterned tile that added interest and movement. In contrast, we grounded the vanity with a dark teal blue.
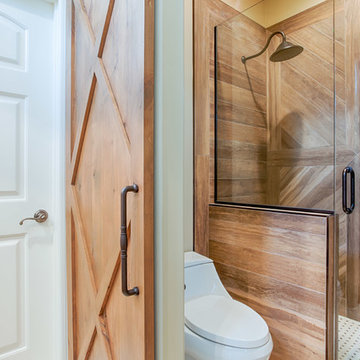
This modern farmhouse Jack and Jill bathroom features SOLLiD Value Series - Tahoe Ash cabinets with a traugh Farmhouse Sink. The cabinet pulls and barn door pull are Jeffrey Alexander by Hardware Resources - Durham Cabinet pulls and knobs. The floor is marble and the shower is porcelain wood look plank tile. The vanity also features a custom wood backsplash panel to match the cabinets. This bathroom also features an MK Cabinetry custom build Alder barn door stained to match the cabinets.
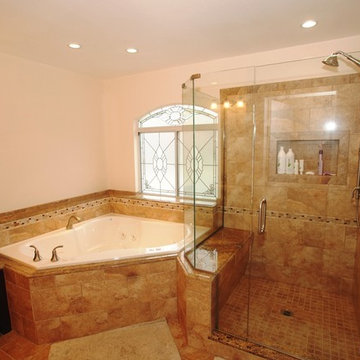
Lester O'Malley
Foto di un'ampia stanza da bagno padronale classica con lavabo sottopiano, ante con bugna sagomata, ante in legno bruno, top in granito, vasca ad angolo, doccia ad angolo, WC a due pezzi, piastrelle marroni, piastrelle in gres porcellanato, pareti bianche e pavimento in gres porcellanato
Foto di un'ampia stanza da bagno padronale classica con lavabo sottopiano, ante con bugna sagomata, ante in legno bruno, top in granito, vasca ad angolo, doccia ad angolo, WC a due pezzi, piastrelle marroni, piastrelle in gres porcellanato, pareti bianche e pavimento in gres porcellanato
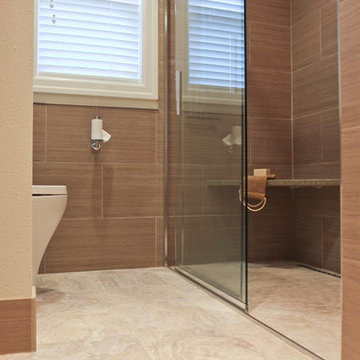
A contemporary spa space offers all the options you need take on the day. Your first step inside is on a heated floor that is programmable so it's always warm. The cabinets have personal touches that suit a busy persons lifestyle. such as a handy pull-out hamper in the vanity. The adjacent cabinets include both open shelves and closed storage along with a comfortable bench that floats in the air. The shower
was appointed with uniquely textured tile and has easy access with barn style glass doors and a curb-less threshold.
Photo: DeMane Design
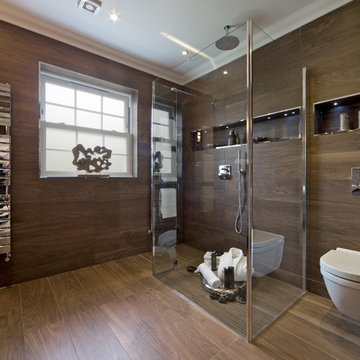
Foto di una stanza da bagno design con doccia a filo pavimento, WC sospeso, piastrelle marroni e piastrelle effetto legno

This bathroom features a free-standing tub with a sleek, strong shape. Accent pebble flooring surrounding the tub and a candle niche filled wall make for a serene space.
---
Project by Wiles Design Group. Their Cedar Rapids-based design studio serves the entire Midwest, including Iowa City, Dubuque, Davenport, and Waterloo, as well as North Missouri and St. Louis.
For more about Wiles Design Group, see here: https://wilesdesigngroup.com/

The goal was to open up this bathroom, update it, bring it to life! 123 Remodeling went for modern, but zen; rough, yet warm. We mixed ideas of modern finishes like the concrete floor with the warm wood tone and textures on the wall that emulates bamboo to balance each other. The matte black finishes were appropriate final touches to capture the urban location of this master bathroom located in Chicago’s West Loop.
https://123remodeling.com - Chicago Kitchen & Bath Remodeler
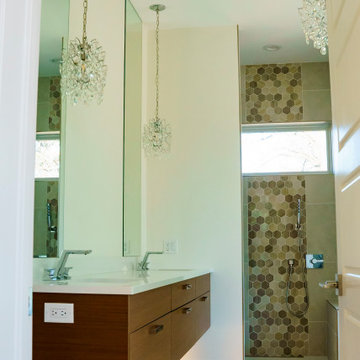
The en suite master bathroom continues the sleek, modern look in this modern home built by Hibbs Homes in 2020. The freestanding tub with clean, sharp angles, warm timber wrapped floating vanity and thoughtful lighting details create a luxurious spa-like atmosphere.

Family Bathroom
Idee per una piccola stanza da bagno per bambini contemporanea con ante lisce, ante marroni, zona vasca/doccia separata, WC sospeso, piastrelle marroni, piastrelle di pietra calcarea, pavimento in gres porcellanato, lavabo a consolle, top in laminato, pavimento marrone, doccia aperta, top marrone, nicchia, un lavabo e mobile bagno sospeso
Idee per una piccola stanza da bagno per bambini contemporanea con ante lisce, ante marroni, zona vasca/doccia separata, WC sospeso, piastrelle marroni, piastrelle di pietra calcarea, pavimento in gres porcellanato, lavabo a consolle, top in laminato, pavimento marrone, doccia aperta, top marrone, nicchia, un lavabo e mobile bagno sospeso
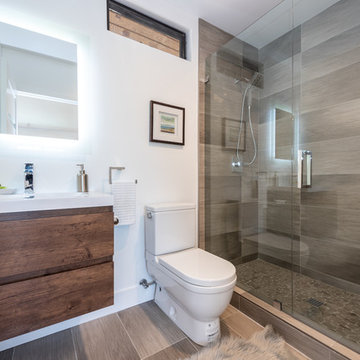
Full bathroom in the guest suite at our Wrightwood Residence in Studio City, CA features large shower, contemporary vanity, lighted mirror with views to the san fernando valley.
Located in Studio City's Wrightwood Estates, Levi Construction’s latest residency is a two-story mid-century modern home that was re-imagined and extensively remodeled with a designer’s eye for detail, beauty and function. Beautifully positioned on a 9,600-square-foot lot with approximately 3,000 square feet of perfectly-lighted interior space. The open floorplan includes a great room with vaulted ceilings, gorgeous chef’s kitchen featuring Viking appliances, a smart WiFi refrigerator, and high-tech, smart home technology throughout. There are a total of 5 bedrooms and 4 bathrooms. On the first floor there are three large bedrooms, three bathrooms and a maid’s room with separate entrance. A custom walk-in closet and amazing bathroom complete the master retreat. The second floor has another large bedroom and bathroom with gorgeous views to the valley. The backyard area is an entertainer’s dream featuring a grassy lawn, covered patio, outdoor kitchen, dining pavilion, seating area with contemporary fire pit and an elevated deck to enjoy the beautiful mountain view.
Project designed and built by
Levi Construction
http://www.leviconstruction.com/
Levi Construction is specialized in designing and building custom homes, room additions, and complete home remodels. Contact us today for a quote.
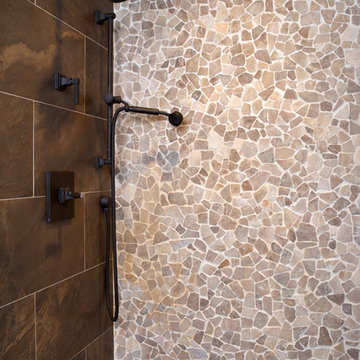
Boys steam shower with porcelain marble like subway tile and pebble tiles water falling to the shower floor.
photo credit Stacy Zarin Goldberg
Foto di una stanza da bagno per bambini classica di medie dimensioni con ante con riquadro incassato, ante in legno scuro, doccia aperta, WC a due pezzi, lavabo da incasso, top in pietra calcarea, piastrelle marroni, piastrelle in pietra, pareti grigie e pavimento in gres porcellanato
Foto di una stanza da bagno per bambini classica di medie dimensioni con ante con riquadro incassato, ante in legno scuro, doccia aperta, WC a due pezzi, lavabo da incasso, top in pietra calcarea, piastrelle marroni, piastrelle in pietra, pareti grigie e pavimento in gres porcellanato
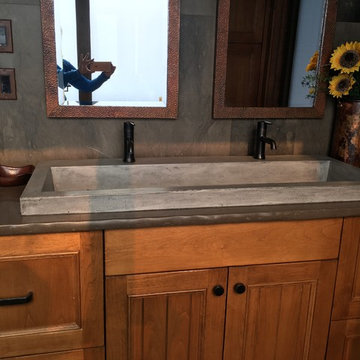
Sheila Jorgensen
Ispirazione per una piccola stanza da bagno padronale stile rurale con ante lisce, ante con finitura invecchiata, vasca freestanding, doccia alcova, WC monopezzo, piastrelle marroni, piastrelle in pietra, pareti grigie, pavimento in gres porcellanato, top in quarzo composito e lavabo rettangolare
Ispirazione per una piccola stanza da bagno padronale stile rurale con ante lisce, ante con finitura invecchiata, vasca freestanding, doccia alcova, WC monopezzo, piastrelle marroni, piastrelle in pietra, pareti grigie, pavimento in gres porcellanato, top in quarzo composito e lavabo rettangolare
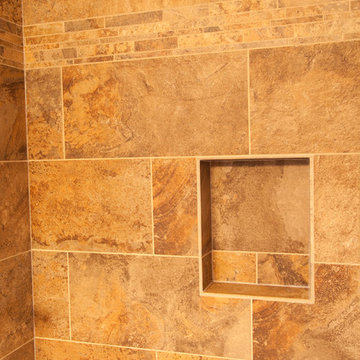
Lucian Stanescu
Immagine di una piccola stanza da bagno chic con lavabo da incasso, consolle stile comò, ante marroni, top in granito, vasca ad alcova, vasca/doccia, piastrelle marroni, piastrelle in pietra, pareti marroni e pavimento con piastrelle in ceramica
Immagine di una piccola stanza da bagno chic con lavabo da incasso, consolle stile comò, ante marroni, top in granito, vasca ad alcova, vasca/doccia, piastrelle marroni, piastrelle in pietra, pareti marroni e pavimento con piastrelle in ceramica
Stanze da Bagno con piastrelle marroni - Foto e idee per arredare
7