Stanze da Bagno con piastrelle marroni e top multicolore - Foto e idee per arredare
Filtra anche per:
Budget
Ordina per:Popolari oggi
61 - 80 di 353 foto
1 di 3
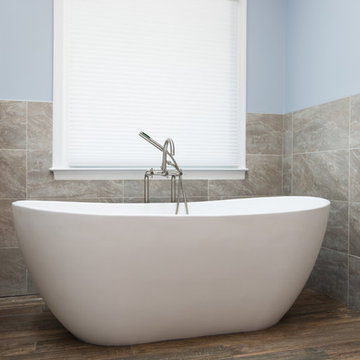
Tyler
Immagine di una grande stanza da bagno padronale moderna con consolle stile comò, ante in legno bruno, vasca freestanding, doccia alcova, piastrelle marroni, piastrelle in gres porcellanato, pareti blu, pavimento in legno massello medio, lavabo sottopiano, top in granito, pavimento marrone, porta doccia a battente e top multicolore
Immagine di una grande stanza da bagno padronale moderna con consolle stile comò, ante in legno bruno, vasca freestanding, doccia alcova, piastrelle marroni, piastrelle in gres porcellanato, pareti blu, pavimento in legno massello medio, lavabo sottopiano, top in granito, pavimento marrone, porta doccia a battente e top multicolore
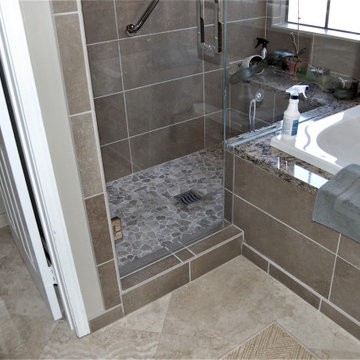
Ispirazione per una stanza da bagno padronale chic di medie dimensioni con ante con bugna sagomata, ante beige, vasca da incasso, doccia alcova, WC a due pezzi, piastrelle marroni, piastrelle diamantate, pareti beige, pavimento in gres porcellanato, lavabo sottopiano, top in granito, pavimento beige, porta doccia a battente, top multicolore, due lavabi e mobile bagno incassato
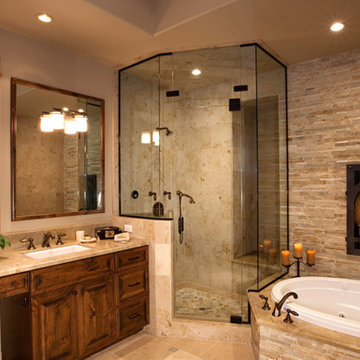
Ispirazione per una grande stanza da bagno padronale classica con ante con bugna sagomata, ante in legno bruno, vasca da incasso, doccia ad angolo, piastrelle beige, piastrelle marroni, piastrelle grigie, piastrelle in pietra, pareti marroni, pavimento in gres porcellanato, lavabo sottopiano, top in granito, pavimento beige, porta doccia a battente e top multicolore
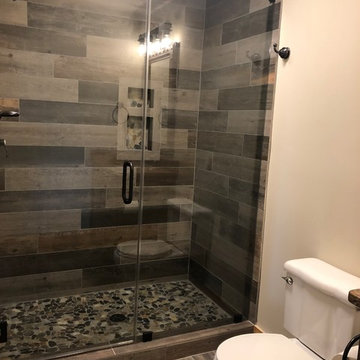
Created a full bathroom from original bedroom space. Created a walk-in tile shower, porcelain tile floor, new 2 piece toilet, custom rustic alder vanity with under mount sink, new mirror, new exhaust fan (vented to the outside), new vanity light and bath hardware in oil rubbed bronze to match all other fixtures in the new space.
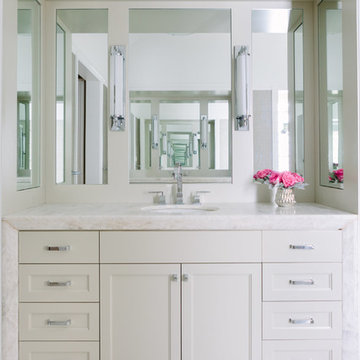
Photo Credit:
Aimée Mazzenga
Ispirazione per una grande stanza da bagno padronale tradizionale con ante a filo, vasca freestanding, piastrelle marroni, pavimento in gres porcellanato, lavabo sottopiano, top piastrellato, pavimento multicolore, top multicolore, ante bianche e pareti beige
Ispirazione per una grande stanza da bagno padronale tradizionale con ante a filo, vasca freestanding, piastrelle marroni, pavimento in gres porcellanato, lavabo sottopiano, top piastrellato, pavimento multicolore, top multicolore, ante bianche e pareti beige
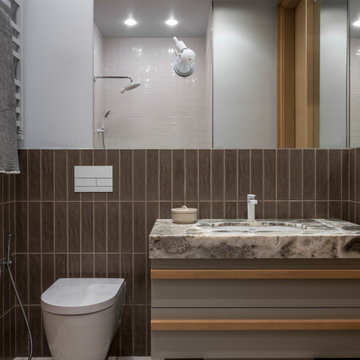
Esempio di una stanza da bagno per bambini minimal di medie dimensioni con ante lisce, ante grigie, doccia alcova, piastrelle marroni, piastrelle in ceramica, pareti grigie, pavimento in cementine, top in onice, pavimento bianco, top multicolore, lavanderia e un lavabo
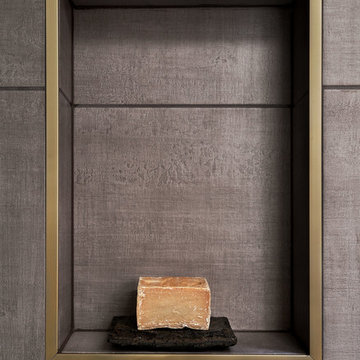
A moody little shower niche in the guest bathroom shows off the gauzy texture of the porcelain tile, contrasted with the honest simplicity of metal edging.
Blackstone Edge Studios
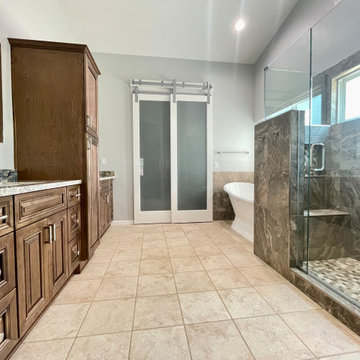
We had a great time working with Rod & Patricia on their master bathroom remodel.
Here are some of the items they had us complete for the guest bathroom remodel:
- Removed the shower and installed a new custom shower with a Pony wall, 2 wall niches, and a new shower tile bench.
- Installed a Signature Hardware Socorro 60" Cast Iron Soaking Tub to replace the old shower bathtub.
- Changed the water closet door for a Lucia glass wood barn door.
- Used Dome Brown 16X16" porcelain for the shower wall tile also around the bathtub, which gives a wooden look to match the new vanity.
- For the shower floor, we used Flat Pebble Warm Blend 12x12" from Arizona Tile.
Vanity Section
The homeowners wanted to add wood details to their guest bathroom.
They chose designer series cabinets with a center pantry to have more storage.
They chose Azul Fantasy Countertops, which combine perfectly with the new cabinets and have some hints of blue which looks incredible. We also installed new sinks, framed mirrors, and vanity lights instead of the old can lights that were in the soffit.
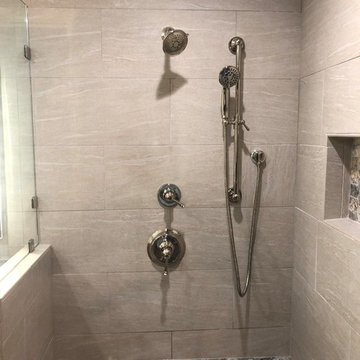
This Master Bath was updated with a new shower and cabinets. The shower was reconfigured with a handheld option for the shower and a full bench topped witht eh same granite as then Linen cabinet and Vanity. His and Her soap niches backed with the same Silver Travertine in Picket style was installed. Frameless Glass enclosure make the shower seem bigger and the bathroom more open. New Cabinets in cherry were custom made. This Master Bath is now bright and functional. Just what the owner asked for.
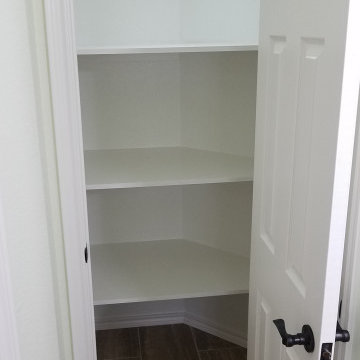
Idee per una stanza da bagno padronale chic di medie dimensioni con ante con bugna sagomata, ante marroni, doccia alcova, piastrelle marroni, piastrelle in ceramica, pareti verdi, lavabo sottopiano, top in granito, pavimento marrone, porta doccia a battente, top multicolore, panca da doccia, due lavabi, mobile bagno incassato e soffitto a volta

This 6,000sf luxurious custom new construction 5-bedroom, 4-bath home combines elements of open-concept design with traditional, formal spaces, as well. Tall windows, large openings to the back yard, and clear views from room to room are abundant throughout. The 2-story entry boasts a gently curving stair, and a full view through openings to the glass-clad family room. The back stair is continuous from the basement to the finished 3rd floor / attic recreation room.
The interior is finished with the finest materials and detailing, with crown molding, coffered, tray and barrel vault ceilings, chair rail, arched openings, rounded corners, built-in niches and coves, wide halls, and 12' first floor ceilings with 10' second floor ceilings.
It sits at the end of a cul-de-sac in a wooded neighborhood, surrounded by old growth trees. The homeowners, who hail from Texas, believe that bigger is better, and this house was built to match their dreams. The brick - with stone and cast concrete accent elements - runs the full 3-stories of the home, on all sides. A paver driveway and covered patio are included, along with paver retaining wall carved into the hill, creating a secluded back yard play space for their young children.
Project photography by Kmieick Imagery.
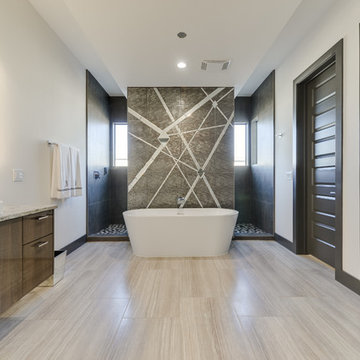
Two story Modern House locate it in Cresta Bella San Antonio, Texas
with amazing hill country and downtown views, house was
design by OSCAR E FLORES DESIGN STUDIO
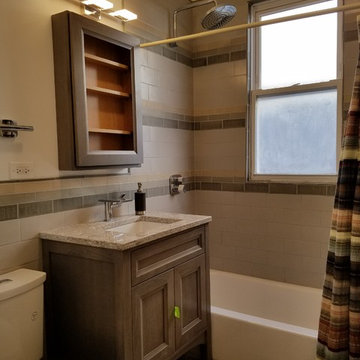
Immagine di una piccola stanza da bagno con doccia moderna con consolle stile comò, ante in legno scuro, vasca ad alcova, vasca/doccia, WC a due pezzi, piastrelle beige, piastrelle marroni, piastrelle in ceramica, pareti beige, pavimento in gres porcellanato, lavabo sottopiano, top in granito, pavimento beige, doccia con tenda e top multicolore
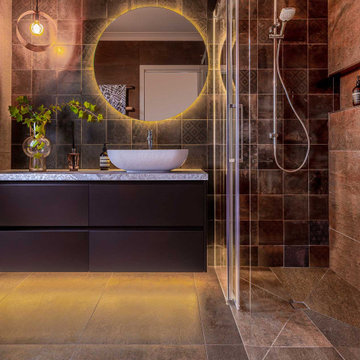
Feature tiles are used to create a focal point on the vanity wall. The round mirror is back lit to highlight the wall tiles. The chocolate/copper coloured vanity compliments the rust tiles beautifully.
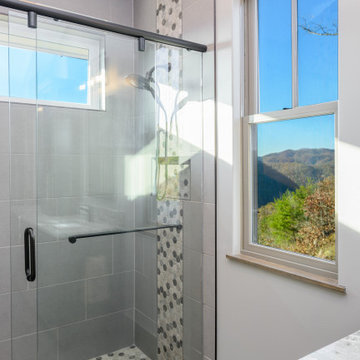
Immagine di una stanza da bagno con doccia tradizionale con ante in stile shaker, ante in legno bruno, doccia a filo pavimento, piastrelle marroni, piastrelle in ceramica, pareti grigie, pavimento con piastrelle a mosaico, lavabo sottopiano, pavimento multicolore, porta doccia scorrevole e top multicolore
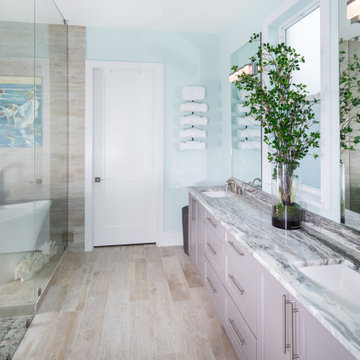
Esempio di una stanza da bagno padronale stile americano di medie dimensioni con ante in stile shaker, ante grigie, vasca freestanding, vasca/doccia, WC a due pezzi, piastrelle marroni, piastrelle in gres porcellanato, pareti verdi, pavimento in gres porcellanato, lavabo sottopiano, top in quarzo composito, pavimento marrone, porta doccia a battente, top multicolore, toilette, due lavabi e mobile bagno incassato
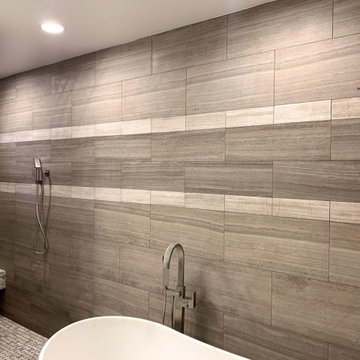
Last, but not least, we created a master bath oasis for this amazing family to relax in... look at that flooring! The space had an angular shape, so we made the most of the area by creating a spacious walk-in shower with bench seat. The freestanding soaking tub is a focal point and provides hours of relaxation after a long day. The double sink vanity and full wall mirror round out the room and make husband and wife getting ready a breeze.
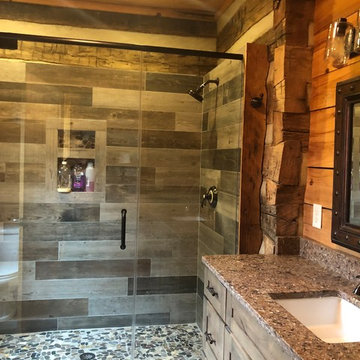
Master Bathroom has new wood-look porcelain tile floor, created new walk-in tile shower with dual shower head, custom glass shower door, I used reclaimed wood along the shower sides to fit against the reclaimed barn wood timber wall, large niche, custom rustic alder vanity with quartz top, new vanity mirror, light, faucet and bath hardware in oil rubbed bronze.
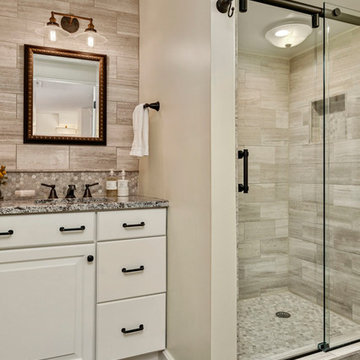
Basement Bath
Esempio di una piccola stanza da bagno con doccia american style con ante con bugna sagomata, ante bianche, doccia alcova, piastrelle marroni, piastrelle in gres porcellanato, lavabo sottopiano, top in granito, porta doccia scorrevole, top multicolore, WC monopezzo, pareti bianche, pavimento con piastrelle in ceramica e pavimento marrone
Esempio di una piccola stanza da bagno con doccia american style con ante con bugna sagomata, ante bianche, doccia alcova, piastrelle marroni, piastrelle in gres porcellanato, lavabo sottopiano, top in granito, porta doccia scorrevole, top multicolore, WC monopezzo, pareti bianche, pavimento con piastrelle in ceramica e pavimento marrone
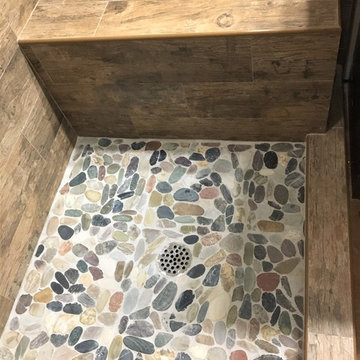
Foto di una stanza da bagno padronale stile rurale con ante in legno bruno, vasca freestanding, doccia alcova, piastrelle marroni, piastrelle di ciottoli, pareti beige, pavimento in cemento, lavabo sottopiano, top in granito, pavimento marrone, doccia con tenda e top multicolore
Stanze da Bagno con piastrelle marroni e top multicolore - Foto e idee per arredare
4