Stanze da Bagno con piastrelle marroni e piastrelle effetto legno - Foto e idee per arredare
Filtra anche per:
Budget
Ordina per:Popolari oggi
41 - 60 di 431 foto
1 di 3

By completely reimagining the original layout of this primary bath, I was able to transform a sterile room with mirrors on every wall and very little bathing privacy, into a stunning, intimate, and serene bathroom for my clients. My design inspiration is the organic textures and finishes of Bali, which create an unexpectedly dramatic, curated environment. My "outside of the box" vision began with transforming the original shower into a requested second toilet room. I redesigned the other side of the bathroom into a huge shower with bench, lighted shampoo niches and multi-function faucets including a ceiling mounted rain head. A lovely free-standing tub is tucked behind the shower to provide privacy for the bather. The unique layout of back-to-back vanities on the peninsula allowed for a stunning quartz waterfall feature. The two vessel sinks are separated by custom built, two sided lighted mirrors, that suspend from the ceiling. The lavatory faucets even have a pullout sprayer for easy sink cleaning (another client request). Wood look tile on the walls, pebble stone shower pan, textured 3D tile and striking Cambria Clovelly quartz all blend seamlessly to create a gorgeous space for my clients.
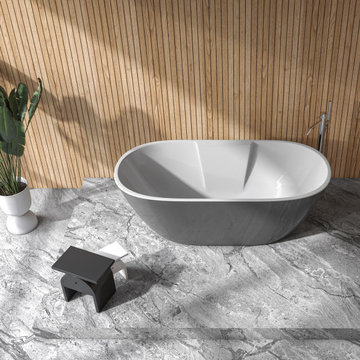
Do you love long, luxurious soaks in the tub? Then the Ronda Bathtub Series by Vinnova is made for you. With its rounded rectangular design, this standalone piece features ergonomic curves that lend added comfort to your bathing experience. It’s the perfect, eye-catching addition to a large or master bath with a contemporary style motif.
Model# 262063-BAT-GR
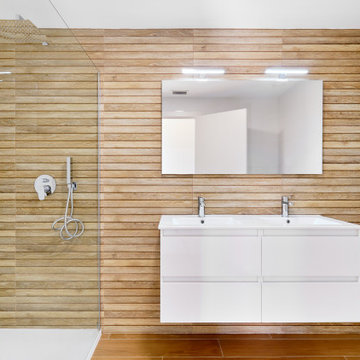
Esempio di una stanza da bagno padronale stile marinaro di medie dimensioni con ante lisce, ante bianche, doccia a filo pavimento, WC sospeso, piastrelle marroni, piastrelle effetto legno, lavabo sottopiano, top in quarzo composito, top bianco, due lavabi e mobile bagno freestanding

Main Bathroom Suite
Ispirazione per una grande stanza da bagno padronale minimalista con ante in stile shaker, ante in legno chiaro, vasca freestanding, doccia ad angolo, WC a due pezzi, piastrelle marroni, piastrelle effetto legno, pareti bianche, pavimento in gres porcellanato, lavabo sottopiano, top in quarzo composito, pavimento bianco, porta doccia a battente, top bianco, toilette, due lavabi e mobile bagno sospeso
Ispirazione per una grande stanza da bagno padronale minimalista con ante in stile shaker, ante in legno chiaro, vasca freestanding, doccia ad angolo, WC a due pezzi, piastrelle marroni, piastrelle effetto legno, pareti bianche, pavimento in gres porcellanato, lavabo sottopiano, top in quarzo composito, pavimento bianco, porta doccia a battente, top bianco, toilette, due lavabi e mobile bagno sospeso

Modern bathroom, black metal accent, integrated LED
Esempio di un'ampia stanza da bagno padronale minimalista con ante lisce, ante in legno scuro, vasca freestanding, doccia doppia, WC monopezzo, piastrelle marroni, piastrelle effetto legno, pareti bianche, pavimento in cemento, lavabo sottopiano, top in quarzo composito, pavimento grigio, porta doccia scorrevole, top bianco, nicchia, un lavabo e mobile bagno sospeso
Esempio di un'ampia stanza da bagno padronale minimalista con ante lisce, ante in legno scuro, vasca freestanding, doccia doppia, WC monopezzo, piastrelle marroni, piastrelle effetto legno, pareti bianche, pavimento in cemento, lavabo sottopiano, top in quarzo composito, pavimento grigio, porta doccia scorrevole, top bianco, nicchia, un lavabo e mobile bagno sospeso
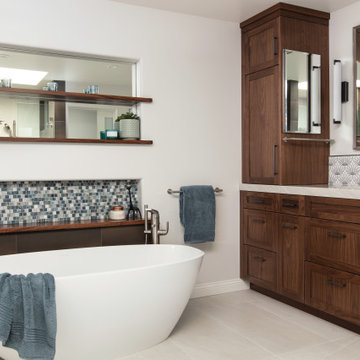
Relaxed and Coastal master bath
Foto di una stanza da bagno padronale stile marinaro di medie dimensioni con ante in stile shaker, ante marroni, vasca freestanding, doccia doppia, piastrelle marroni, piastrelle effetto legno, pareti bianche, pavimento con piastrelle in ceramica, lavabo integrato, top in quarzo composito, pavimento bianco, porta doccia a battente, top beige, due lavabi e mobile bagno incassato
Foto di una stanza da bagno padronale stile marinaro di medie dimensioni con ante in stile shaker, ante marroni, vasca freestanding, doccia doppia, piastrelle marroni, piastrelle effetto legno, pareti bianche, pavimento con piastrelle in ceramica, lavabo integrato, top in quarzo composito, pavimento bianco, porta doccia a battente, top beige, due lavabi e mobile bagno incassato

Pour cette salle de bain nous avons réunit les WC et l’ancienne salle de bain en une seule pièce pour plus de lisibilité et plus d’espace. La création d’un claustra vient séparer les deux fonctions. Puis du mobilier sur mesure vient parfaitement compléter les rangement de cette salle de bain en intégrant la machine à laver.

Stunning Primary bathroom as part of a new construction
Esempio di una grande stanza da bagno padronale minimalista con vasca freestanding, doccia ad angolo, piastrelle marroni, piastrelle effetto legno, pavimento in gres porcellanato, pavimento bianco, porta doccia a battente e panca da doccia
Esempio di una grande stanza da bagno padronale minimalista con vasca freestanding, doccia ad angolo, piastrelle marroni, piastrelle effetto legno, pavimento in gres porcellanato, pavimento bianco, porta doccia a battente e panca da doccia

This existing sleeping porch was reworked into a stunning Mid Century bathroom complete with geometric shapes that add interest and texture. Rich woods add warmth to the black and white tiles. Wood tile was installed on the shower walls and pick up on the wood vanity and Asian-inspired custom built armoire.
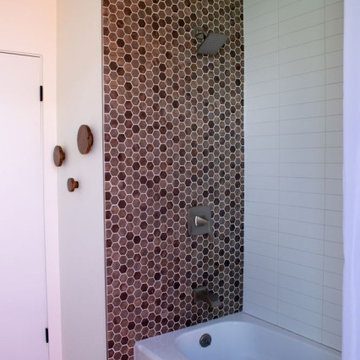
Wood-look mosaic shower wall tile complemented with 3x9 white ceramic wall tile.
Idee per una piccola stanza da bagno padronale minimalista con vasca ad alcova, vasca/doccia, piastrelle marroni, piastrelle effetto legno, pareti bianche, pavimento in gres porcellanato, pavimento beige, doccia con tenda e soffitto in perlinato
Idee per una piccola stanza da bagno padronale minimalista con vasca ad alcova, vasca/doccia, piastrelle marroni, piastrelle effetto legno, pareti bianche, pavimento in gres porcellanato, pavimento beige, doccia con tenda e soffitto in perlinato

Esempio di una stanza da bagno con doccia minimal con doccia alcova, piastrelle marroni, piastrelle effetto legno, pareti bianche, porta doccia a battente e nicchia

Ispirazione per una stanza da bagno padronale country di medie dimensioni con ante in stile shaker, ante in legno bruno, vasca freestanding, piastrelle marroni, piastrelle effetto legno, pareti beige, pavimento con piastrelle effetto legno, lavabo sottopiano, top in quarzo composito, pavimento marrone, top grigio, due lavabi e mobile bagno incassato
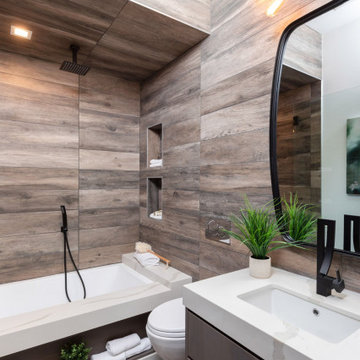
Foto di una stanza da bagno design con ante lisce, ante grigie, vasca ad alcova, vasca/doccia, piastrelle marroni, piastrelle effetto legno, lavabo sottopiano, pavimento marrone, doccia aperta, top bianco, un lavabo e mobile bagno sospeso
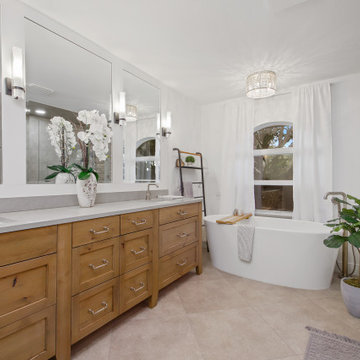
Ispirazione per una stanza da bagno chic con ante in stile shaker, ante in legno scuro, vasca freestanding, piastrelle marroni, piastrelle effetto legno, pareti bianche, lavabo sottopiano, pavimento beige, top grigio, due lavabi e mobile bagno freestanding

Upon stepping into this stylish japandi modern fusion bathroom nestled in the heart of Pasadena, you are instantly greeted by the unique visual journey of maple ribbon tiles These tiles create an inviting path that extends from the entrance of the bathroom, leading you all the way to the shower. They artistically cover half the wall, adding warmth and texture to the space. Indeed, creating a japandi modern fusion style that combines the best of both worlds. You might just even say japandi bathroom with a modern twist.
Elegance and Boldness
Above the tiles, the walls are bathed in fresh white paint. Particularly, he crisp whiteness of the paint complements the earthy tones of the maple tiles, resulting in a harmonious blend of simplicity and elegance.
Moving forward, you encounter the vanity area, featuring dual sinks. Each sink is enhanced by flattering vanity mirror lighting. This creates a well-lit space, perfect for grooming routines.
Balanced Contrast
Adding a contemporary touch, custom black cabinets sit beneath and in between the sinks. Obviously, they offer ample storage while providing each sink its private space. Even so, bronze handles adorn these cabinets, adding a sophisticated touch that echoes the bathroom’s understated luxury.
The journey continues towards the shower area, where your eye is drawn to the striking charcoal subway tiles. Clearly, these tiles add a modern edge to the shower’s back wall. Alongside, a built-in ledge subtly integrates lighting, adding both functionality and a touch of ambiance.
The shower’s side walls continue the narrative of the maple ribbon tiles from the main bathroom area. Definitely, their warm hues against the cool charcoal subway tiles create a visual contrast that’s both appealing and invigorating.
Beautiful Details
Adding to the seamless design is a sleek glass sliding shower door. Apart from this, this transparent element allows light to flow freely, enhancing the overall brightness of the space. In addition, a bronze handheld shower head complements the other bronze elements in the room, tying the design together beautifully.
Underfoot, you’ll find luxurious tile flooring. Furthermore, this material not only adds to the room’s opulence but also provides a durable, easy-to-maintain surface.
Finally, the entire japandi modern fusion bathroom basks in the soft glow of recessed LED lighting. Without a doubt, this lighting solution adds depth and dimension to the space, accentuating the unique features of the bathroom design. Unquestionably, making this bathroom have a japandi bathroom with a modern twist.
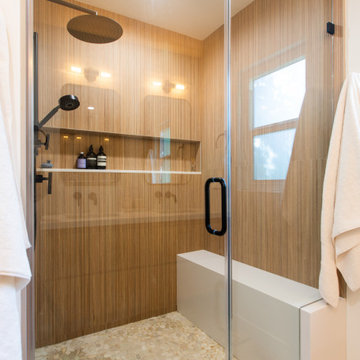
Esempio di una piccola stanza da bagno padronale moderna con ante lisce, ante in legno chiaro, doccia alcova, WC monopezzo, piastrelle marroni, piastrelle effetto legno, pareti bianche, pavimento in gres porcellanato, lavabo sottopiano, top in quarzo composito, pavimento beige, porta doccia a battente, top bianco, panca da doccia, due lavabi e mobile bagno sospeso
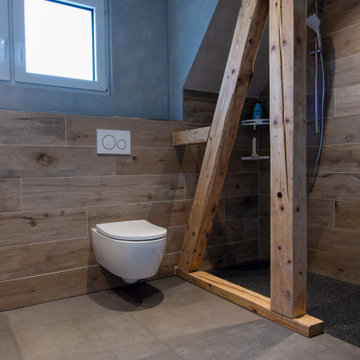
Immagine di una stanza da bagno con doccia minimalista di medie dimensioni con doccia aperta, WC sospeso, piastrelle marroni, piastrelle effetto legno, pareti marroni, pavimento con piastrelle in ceramica, pavimento grigio e doccia aperta

Idee per una stanza da bagno padronale chic di medie dimensioni con ante lisce, ante in legno chiaro, vasca freestanding, zona vasca/doccia separata, pareti bianche, pavimento con piastrelle in ceramica, lavabo sottopiano, pavimento nero, porta doccia a battente, top bianco, un lavabo, mobile bagno incassato, piastrelle marroni e piastrelle effetto legno

This four-story townhome in the heart of old town Alexandria, was recently purchased by a family of four.
The outdated galley kitchen with confined spaces, lack of powder room on main level, dropped down ceiling, partition walls, small bathrooms, and the main level laundry were a few of the deficiencies this family wanted to resolve before moving in.
Starting with the top floor, we converted a small bedroom into a master suite, which has an outdoor deck with beautiful view of old town. We reconfigured the space to create a walk-in closet and another separate closet.
We took some space from the old closet and enlarged the master bath to include a bathtub and a walk-in shower. Double floating vanities and hidden toilet space were also added.
The addition of lighting and glass transoms allows light into staircase leading to the lower level.
On the third level is the perfect space for a girl’s bedroom. A new bathroom with walk-in shower and added space from hallway makes it possible to share this bathroom.
A stackable laundry space was added to the hallway, a few steps away from a new study with built in bookcase, French doors, and matching hardwood floors.
The main level was totally revamped. The walls were taken down, floors got built up to add extra insulation, new wide plank hardwood installed throughout, ceiling raised, and a new HVAC was added for three levels.
The storage closet under the steps was converted to a main level powder room, by relocating the electrical panel.
The new kitchen includes a large island with new plumbing for sink, dishwasher, and lots of storage placed in the center of this open kitchen. The south wall is complete with floor to ceiling cabinetry including a home for a new cooktop and stainless-steel range hood, covered with glass tile backsplash.
The dining room wall was taken down to combine the adjacent area with kitchen. The kitchen includes butler style cabinetry, wine fridge and glass cabinets for display. The old living room fireplace was torn down and revamped with a gas fireplace wrapped in stone.
Built-ins added on both ends of the living room gives floor to ceiling space provides ample display space for art. Plenty of lighting fixtures such as led lights, sconces and ceiling fans make this an immaculate remodel.
We added brick veneer on east wall to replicate the historic old character of old town homes.
The open floor plan with seamless wood floor and central kitchen has added warmth and with a desirable entertaining space.
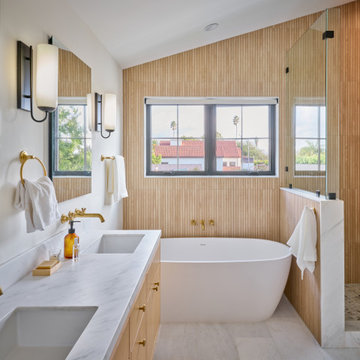
Immagine di una grande stanza da bagno padronale chic con ante lisce, ante in legno scuro, vasca freestanding, doccia ad angolo, WC monopezzo, piastrelle marroni, piastrelle effetto legno, pareti bianche, pavimento in marmo, lavabo sottopiano, top in marmo, pavimento bianco, porta doccia a battente, top bianco, toilette, due lavabi, mobile bagno incassato e soffitto a volta
Stanze da Bagno con piastrelle marroni e piastrelle effetto legno - Foto e idee per arredare
3