Stanze da Bagno con piastrelle marroni e pavimento in gres porcellanato - Foto e idee per arredare
Filtra anche per:
Budget
Ordina per:Popolari oggi
141 - 160 di 9.392 foto
1 di 3
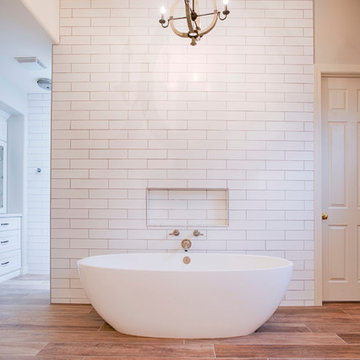
Shane Baker Studios
SOLLiD Select Series - Newport Cabinets in White
Esempio di un'ampia stanza da bagno padronale tradizionale con ante in stile shaker, ante bianche, vasca freestanding, doccia alcova, WC a due pezzi, piastrelle marroni, piastrelle in gres porcellanato, pareti grigie, pavimento in gres porcellanato, lavabo sottopiano e top in quarzite
Esempio di un'ampia stanza da bagno padronale tradizionale con ante in stile shaker, ante bianche, vasca freestanding, doccia alcova, WC a due pezzi, piastrelle marroni, piastrelle in gres porcellanato, pareti grigie, pavimento in gres porcellanato, lavabo sottopiano e top in quarzite
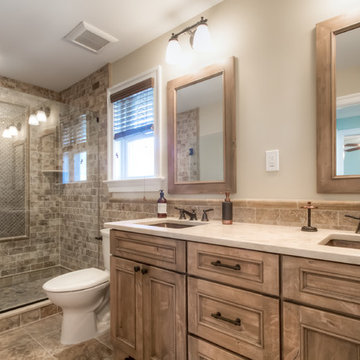
Immagine di una stanza da bagno padronale chic di medie dimensioni con ante con riquadro incassato, ante in legno scuro, doccia alcova, piastrelle beige, piastrelle marroni, piastrelle in pietra, pareti beige, pavimento in gres porcellanato, lavabo sottopiano e top in superficie solida
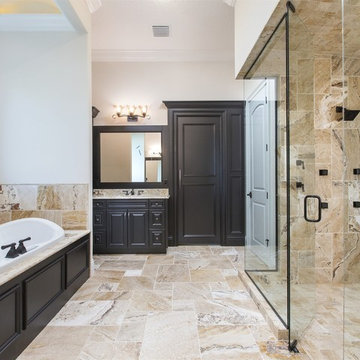
Esempio di una grande stanza da bagno padronale mediterranea con ante con bugna sagomata, ante in legno bruno, vasca da incasso, doccia a filo pavimento, piastrelle beige, piastrelle marroni, piastrelle bianche, piastrelle in pietra, pareti bianche e pavimento in gres porcellanato
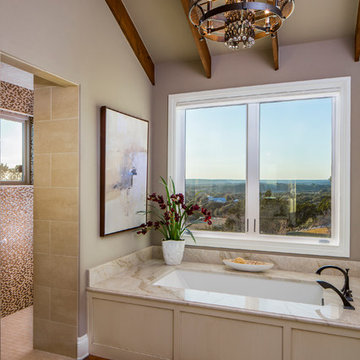
Tre Dunham with Fine Focus Photography
Ispirazione per una grande stanza da bagno padronale minimal con vasca sottopiano, piastrelle marroni, pareti marroni, pavimento in gres porcellanato, top in quarzite e pavimento beige
Ispirazione per una grande stanza da bagno padronale minimal con vasca sottopiano, piastrelle marroni, pareti marroni, pavimento in gres porcellanato, top in quarzite e pavimento beige
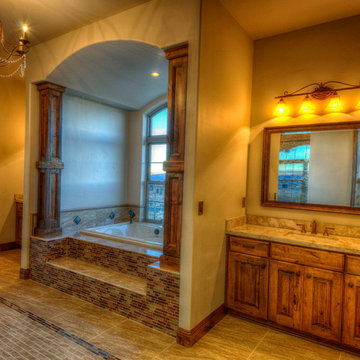
Randy Ryckebosch
Foto di una grande stanza da bagno padronale stile rurale con ante con bugna sagomata, ante in legno scuro, piastrelle beige, piastrelle marroni, piastrelle multicolore, piastrelle a listelli, pareti marroni, pavimento in gres porcellanato, lavabo sottopiano, top in granito e vasca idromassaggio
Foto di una grande stanza da bagno padronale stile rurale con ante con bugna sagomata, ante in legno scuro, piastrelle beige, piastrelle marroni, piastrelle multicolore, piastrelle a listelli, pareti marroni, pavimento in gres porcellanato, lavabo sottopiano, top in granito e vasca idromassaggio
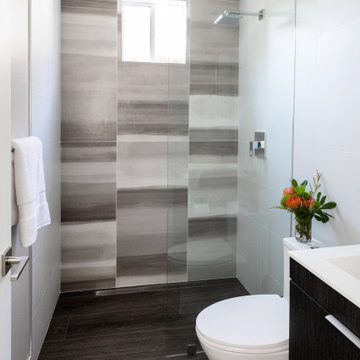
This downstairs bathroom serves as both a powder room and a pool bathroom for the clients. It’s a tight space that follows a typical tract-home layout.
The clients were remodeling their dated kitchen, carrying the wood-look, plank tile throughout the lower level of their home, so it made sense to update this bathroom at the same time. They are from Europe and desired a chic, clean, contemporary, look that was cohesive with the kitchen and family room remodel. They wanted it to feel bright and open, and above all, easy to clean.
We removed the shower dam and essentially created a wet room, running the dark floor tile into the shower towards a linear drain at the back of the room. The side walls of the shower are a large, matte, white tile bordered by a chrome Schluter trim. The same tile was used as a baseboard to protect the walls from splashes from pool visitors and shower users.
The focal point on the back wall is a large format tile, installed to showcase its horizontal ombre striations. The colors are muted tones of white, taupe, and brown; tying together the crisp white tile of the side walls of the shower and the dark color of the floor and vanity.
The room is quite small, so we installed a simple glass partition between the shower head and the toilet from floor to ceiling, to allow light to flow through the room. The contemporary, dark, wood vanity floats on the wall to further enhance the spacious, open feeling.
As the vanity is only 24” wide, a mirror with integrated lighting was selected to maintain the clean, simple look above. The fixtures have sleek, angular, contemporary lines to echo the crisp linear themes in the space. Their chrome finish adds some sparkle to the room.
The result is a bright, calm, sophisticated, modern space that is highly functional, easy to maintain and harmonious with the other remodeled areas of the home.

This new modern house is located in a meadow in Lenox MA. The house is designed as a series of linked pavilions to connect the house to the nature and to provide the maximum daylight in each room. The center focus of the home is the largest pavilion containing the living/dining/kitchen, with the guest pavilion to the south and the master bedroom and screen porch pavilions to the west. While the roof line appears flat from the exterior, the roofs of each pavilion have a pronounced slope inward and to the north, a sort of funnel shape. This design allows rain water to channel via a scupper to cisterns located on the north side of the house. Steel beams, Douglas fir rafters and purlins are exposed in the living/dining/kitchen pavilion.
Photo by: Nat Rea Photography
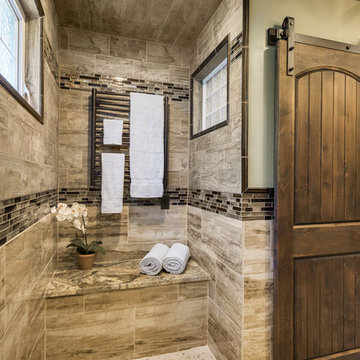
Photographs by Aaron Usher
Ispirazione per una grande stanza da bagno padronale rustica con doccia aperta, WC a due pezzi, piastrelle marroni, piastrelle in gres porcellanato, pareti verdi, pavimento in gres porcellanato, lavabo rettangolare e top in granito
Ispirazione per una grande stanza da bagno padronale rustica con doccia aperta, WC a due pezzi, piastrelle marroni, piastrelle in gres porcellanato, pareti verdi, pavimento in gres porcellanato, lavabo rettangolare e top in granito
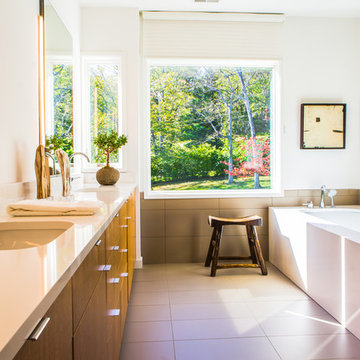
Photo by Anthony Matula
Foto di una grande stanza da bagno minimal con ante lisce, ante in legno scuro, vasca sottopiano, piastrelle marroni, pareti bianche, lavabo sottopiano, pavimento in gres porcellanato, top in quarzo composito e pavimento marrone
Foto di una grande stanza da bagno minimal con ante lisce, ante in legno scuro, vasca sottopiano, piastrelle marroni, pareti bianche, lavabo sottopiano, pavimento in gres porcellanato, top in quarzo composito e pavimento marrone
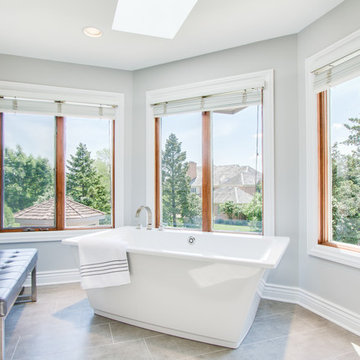
Esempio di un'ampia stanza da bagno padronale tradizionale con vasca freestanding, pareti grigie, doccia aperta, pavimento in gres porcellanato, ante in stile shaker, ante bianche, lavabo sottopiano, piastrelle marroni, piastrelle in gres porcellanato e top in granito
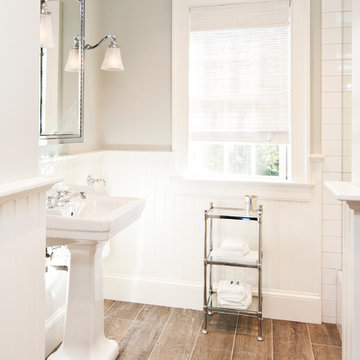
Sloan Architects, PC
Ispirazione per una stanza da bagno country di medie dimensioni con ante bianche, doccia alcova, piastrelle marroni, pareti beige, pavimento in gres porcellanato, piastrelle in gres porcellanato e lavabo a colonna
Ispirazione per una stanza da bagno country di medie dimensioni con ante bianche, doccia alcova, piastrelle marroni, pareti beige, pavimento in gres porcellanato, piastrelle in gres porcellanato e lavabo a colonna
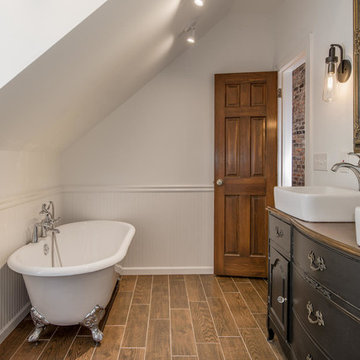
A leaky garden tub is replaced by a walk-in shower featuring marble bullnose accents. The homeowner found the dresser on Craigslist and refinished it for a shabby-chic vanity with sleek modern vessel sinks. Beadboard wainscoting dresses up the walls and lends the space a chabby-chic feel.
Garrett Buell
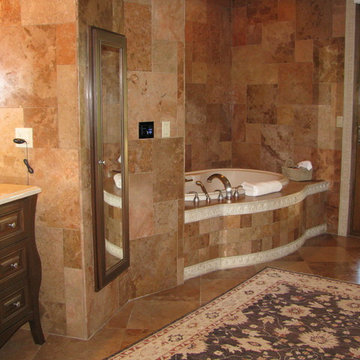
Envision Designs
Ispirazione per una grande stanza da bagno padronale mediterranea con consolle stile comò, ante in legno bruno, vasca da incasso, doccia aperta, piastrelle marroni, piastrelle in gres porcellanato, pavimento in gres porcellanato, lavabo sottopiano, top in superficie solida, pavimento marrone, porta doccia a battente e top beige
Ispirazione per una grande stanza da bagno padronale mediterranea con consolle stile comò, ante in legno bruno, vasca da incasso, doccia aperta, piastrelle marroni, piastrelle in gres porcellanato, pavimento in gres porcellanato, lavabo sottopiano, top in superficie solida, pavimento marrone, porta doccia a battente e top beige

This master bath is characterized by a harmonious marriage of materials, where the warmth of wood grain tiles on the walls complements the cool elegance of the porcelain floor tile. The bathroom's design articulates a clean, modern aesthetic punctuated by high-end finishes and a cohesive color palette
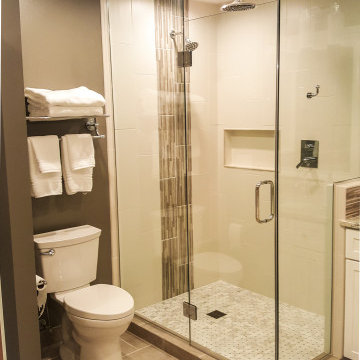
This Mequon master on-suite from the 80's was in serious need of a face lift! While it may be a large bathroom, it certainly was not up to date and did not meet the needs of the client.
We designed a complete gut and re-build including the removal of a window that only looked over the solarium below!
The result is a timeless design that allowed the homeowner to sell his home, after many failed attempts with the old bathroom, and meets the needs of the future buyers!
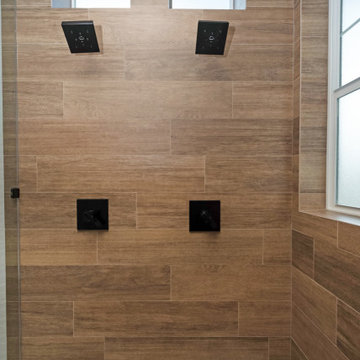
Ispirazione per una grande stanza da bagno padronale country con ante lisce, ante in legno chiaro, vasca freestanding, doccia ad angolo, piastrelle marroni, piastrelle in gres porcellanato, pareti grigie, pavimento in gres porcellanato, lavabo sottopiano, top in quarzo composito, pavimento bianco, porta doccia a battente e top bianco
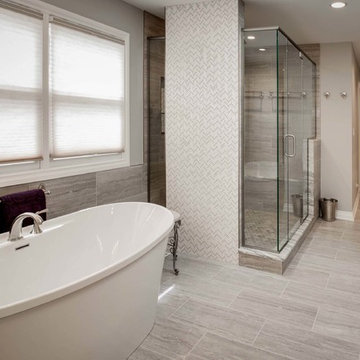
Immagine di una grande stanza da bagno padronale classica con ante con bugna sagomata, ante bianche, vasca freestanding, doccia ad angolo, piastrelle marroni, piastrelle beige, pareti beige, pavimento in gres porcellanato, lavabo sottopiano, top in granito, pavimento beige, porta doccia a battente, top beige e piastrelle in gres porcellanato
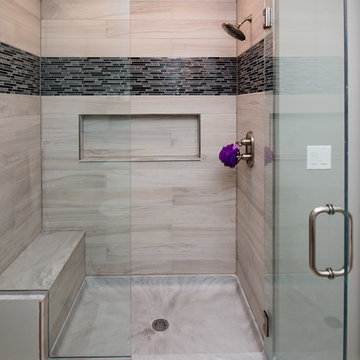
This bathroom remodel was designed by Lindsay from our Windham showroom. This remodel features 6”x40” Edimaz shower tile wall with Almond color, Anatolia Bliss Black timber glass & slate shower accent tile and Swanstone shower pan, bench and shelf with mountain haze color. Other features include Kohler drain & light sconce. American standard lavatory faucet, shower head and 2 handle thermostate. The trim is from Portsmouth collection.
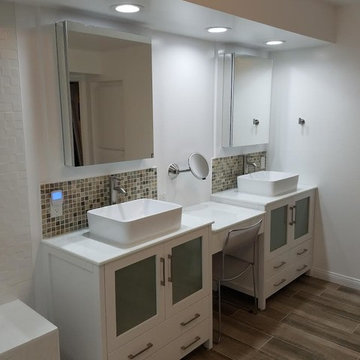
Idee per una grande stanza da bagno padronale minimal con consolle stile comò, ante bianche, doccia doppia, WC a due pezzi, piastrelle beige, piastrelle marroni, piastrelle grigie, piastrelle multicolore, piastrelle a mosaico, pareti bianche, lavabo a bacinella, top in quarzo composito, pavimento marrone, doccia aperta e pavimento in gres porcellanato
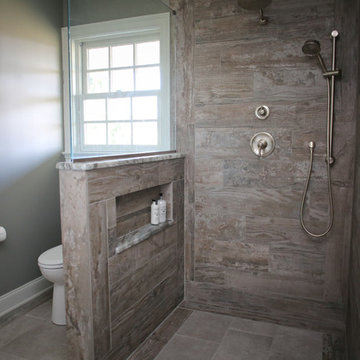
Photo by: Kelly Hess
Esempio di una stanza da bagno padronale country di medie dimensioni con ante marroni, doccia a filo pavimento, WC a due pezzi, piastrelle marroni, piastrelle in gres porcellanato, pareti grigie, pavimento in gres porcellanato, lavabo sottopiano, top in granito, pavimento beige, doccia aperta e ante lisce
Esempio di una stanza da bagno padronale country di medie dimensioni con ante marroni, doccia a filo pavimento, WC a due pezzi, piastrelle marroni, piastrelle in gres porcellanato, pareti grigie, pavimento in gres porcellanato, lavabo sottopiano, top in granito, pavimento beige, doccia aperta e ante lisce
Stanze da Bagno con piastrelle marroni e pavimento in gres porcellanato - Foto e idee per arredare
8