Stanze da Bagno con piastrelle marroni e lavabo rettangolare - Foto e idee per arredare
Filtra anche per:
Budget
Ordina per:Popolari oggi
101 - 120 di 421 foto
1 di 3
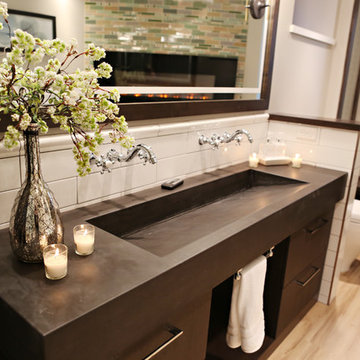
Ispirazione per una grande stanza da bagno padronale chic con ante in legno bruno, vasca freestanding, WC monopezzo, piastrelle beige, piastrelle nere, piastrelle marroni, piastrelle in pietra, pareti beige, parquet chiaro, lavabo rettangolare e pavimento beige
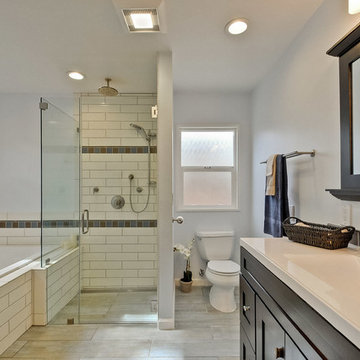
Ispirazione per una grande stanza da bagno padronale tradizionale con ante in stile shaker, ante in legno bruno, vasca da incasso, doccia ad angolo, WC a due pezzi, piastrelle blu, piastrelle marroni, piastrelle multicolore, piastrelle bianche, piastrelle diamantate, pavimento in gres porcellanato, lavabo rettangolare, top in quarzo composito e pareti grigie
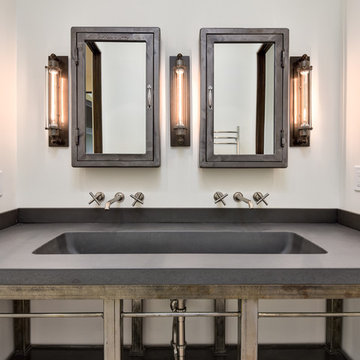
Esempio di una stanza da bagno con doccia classica di medie dimensioni con doccia alcova, piastrelle marroni, pareti bianche, parquet chiaro, lavabo rettangolare, top in cemento, pavimento marrone e porta doccia a battente
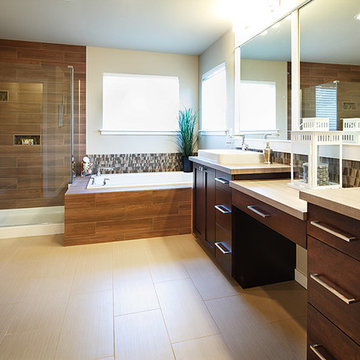
Bathrooms - SEA PAC Homes, Premiere Home Builder, Snohomish County, Washington http://seapachomes.com/available-homes.php
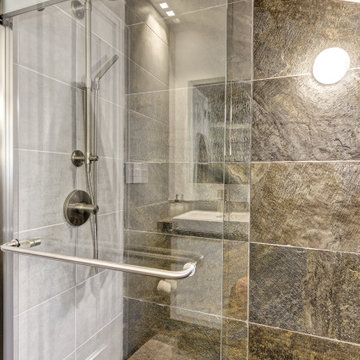
Talk about your small spaces. In this case we had to squeeze a full bath into a powder room-sized room of only 5’ x 7’. The ceiling height also comes into play sloping downward from 90” to 71” under the roof of a second floor dormer in this Cape-style home.
We stripped the room bare and scrutinized how we could minimize the visual impact of each necessary bathroom utility. The bathroom was transitioning along with its occupant from young boy to teenager. The existing bathtub and shower curtain by far took up the most visual space within the room. Eliminating the tub and introducing a curbless shower with sliding glass shower doors greatly enlarged the room. Now that the floor seamlessly flows through out the room it magically feels larger. We further enhanced this concept with a floating vanity. Although a bit smaller than before, it along with the new wall-mounted medicine cabinet sufficiently handles all storage needs. We chose a comfort height toilet with a short tank so that we could extend the wood countertop completely across the sink wall. The longer countertop creates opportunity for decorative effects while creating the illusion of a larger space. Floating shelves to the right of the vanity house more nooks for storage and hide a pop-out electrical outlet.
The clefted slate target wall in the shower sets up the modern yet rustic aesthetic of this bathroom, further enhanced by a chipped high gloss stone floor and wire brushed wood countertop. I think it is the style and placement of the wall sconces (rated for wet environments) that really make this space unique. White ceiling tile keeps the shower area functional while allowing us to extend the white along the rest of the ceiling and partially down the sink wall – again a room-expanding trick.
This is a small room that makes a big splash!

Marianne Meyer
Immagine di una stanza da bagno padronale rustica di medie dimensioni con ante a filo, ante in legno bruno, vasca sottopiano, vasca/doccia, piastrelle marroni, piastrelle a mosaico, pareti bianche, parquet chiaro, lavabo rettangolare, top in cemento, pavimento marrone, doccia aperta e top grigio
Immagine di una stanza da bagno padronale rustica di medie dimensioni con ante a filo, ante in legno bruno, vasca sottopiano, vasca/doccia, piastrelle marroni, piastrelle a mosaico, pareti bianche, parquet chiaro, lavabo rettangolare, top in cemento, pavimento marrone, doccia aperta e top grigio
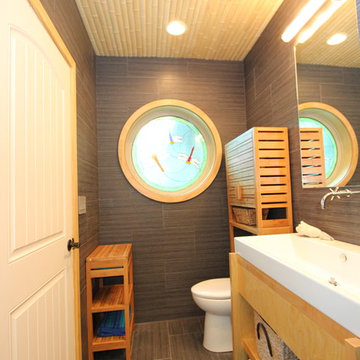
Modern style bathroom remodel with a custom stained glass round window. Tiled walls make for easy cleanup and a stone tile wall in the shower adds texture to the space.
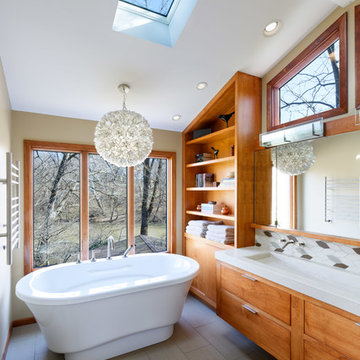
Foto di una stanza da bagno contemporanea con ante lisce, ante in legno scuro, vasca freestanding, piastrelle marroni, piastrelle grigie, piastrelle bianche, piastrelle a mosaico, pareti bianche, lavabo rettangolare e pavimento grigio
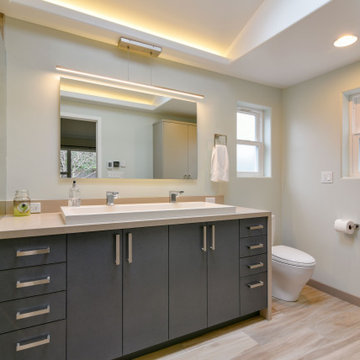
Idee per una stanza da bagno padronale design di medie dimensioni con ante lisce, ante grigie, doccia alcova, piastrelle marroni, piastrelle in gres porcellanato, pareti beige, pavimento in gres porcellanato, lavabo rettangolare, top in quarzo composito, pavimento beige, porta doccia a battente e top beige
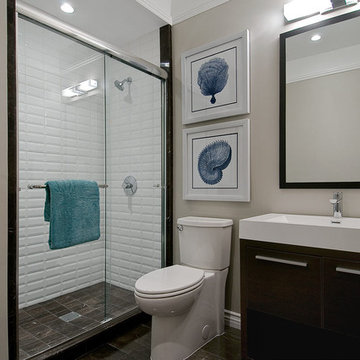
Ispirazione per una stanza da bagno con doccia contemporanea di medie dimensioni con ante lisce, ante in legno bruno, doccia alcova, WC a due pezzi, piastrelle marroni, piastrelle bianche, piastrelle diamantate, pareti bianche e lavabo rettangolare
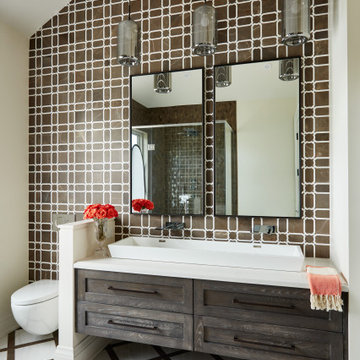
Rustic yet refined, this modern country retreat blends old and new in masterful ways, creating a fresh yet timeless experience. The structured, austere exterior gives way to an inviting interior. The palette of subdued greens, sunny yellows, and watery blues draws inspiration from nature. Whether in the upholstery or on the walls, trailing blooms lend a note of softness throughout. The dark teal kitchen receives an injection of light from a thoughtfully-appointed skylight; a dining room with vaulted ceilings and bead board walls add a rustic feel. The wall treatment continues through the main floor to the living room, highlighted by a large and inviting limestone fireplace that gives the relaxed room a note of grandeur. Turquoise subway tiles elevate the laundry room from utilitarian to charming. Flanked by large windows, the home is abound with natural vistas. Antlers, antique framed mirrors and plaid trim accentuates the high ceilings. Hand scraped wood flooring from Schotten & Hansen line the wide corridors and provide the ideal space for lounging.
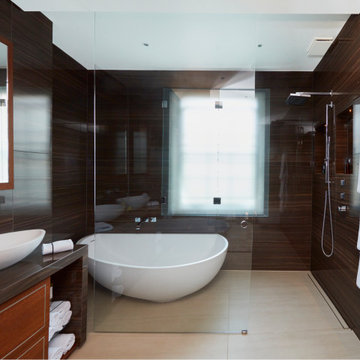
Walk in wet room with sliding glass panel and stunning sculptural bath tub.
Ispirazione per una stanza da bagno padronale etnica di medie dimensioni con ante lisce, ante marroni, vasca freestanding, zona vasca/doccia separata, bidè, pareti marroni, lavabo rettangolare, porta doccia scorrevole, due lavabi, mobile bagno incassato, piastrelle marroni, piastrelle in gres porcellanato, pavimento con piastrelle in ceramica, pavimento beige, top marrone e nicchia
Ispirazione per una stanza da bagno padronale etnica di medie dimensioni con ante lisce, ante marroni, vasca freestanding, zona vasca/doccia separata, bidè, pareti marroni, lavabo rettangolare, porta doccia scorrevole, due lavabi, mobile bagno incassato, piastrelle marroni, piastrelle in gres porcellanato, pavimento con piastrelle in ceramica, pavimento beige, top marrone e nicchia
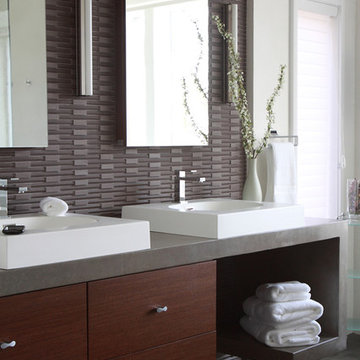
“Compelling.” That’s how one of our judges characterized this stair, which manages to embody both reassuring solidity and airy weightlessness. Architect Mahdad Saniee specified beefy maple treads—each laminated from two boards, to resist twisting and cupping—and supported them at the wall with hidden steel hangers. “We wanted to make them look like they are floating,” he says, “so they sit away from the wall by about half an inch.” The stainless steel rods that seem to pierce the treads’ opposite ends are, in fact, joined by threaded couplings hidden within the thickness of the wood. The result is an assembly whose stiffness underfoot defies expectation, Saniee says. “It feels very solid, much more solid than average stairs.” With the rods working in tension from above and compression below, “it’s very hard for those pieces of wood to move.”
The interplay of wood and steel makes abstract reference to a Steinway concert grand, Saniee notes. “It’s taking elements of a piano and playing with them.” A gently curved soffit in the ceiling reinforces the visual rhyme. The jury admired the effect but was equally impressed with the technical acumen required to achieve it. “The rhythm established by the vertical rods sets up a rigorous discipline that works with the intricacies of stair dimensions,” observed one judge. “That’s really hard to do.”
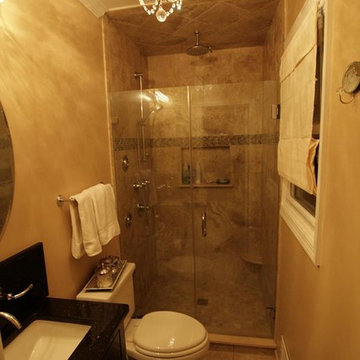
Foto di una piccola stanza da bagno con doccia con lavabo rettangolare, ante lisce, ante nere, doccia alcova, WC monopezzo, piastrelle marroni, piastrelle a mosaico, pareti marroni e pavimento con piastrelle in ceramica
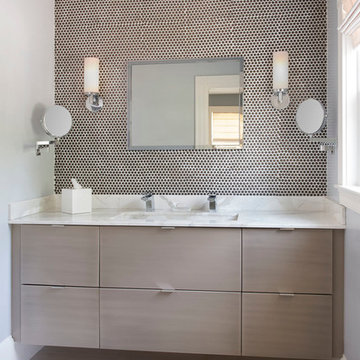
Ben Gebo
Esempio di una stanza da bagno padronale contemporanea con lavabo rettangolare, ante lisce, ante grigie, top in marmo, doccia doppia, piastrelle marroni, piastrelle in ceramica, pareti grigie e pavimento in gres porcellanato
Esempio di una stanza da bagno padronale contemporanea con lavabo rettangolare, ante lisce, ante grigie, top in marmo, doccia doppia, piastrelle marroni, piastrelle in ceramica, pareti grigie e pavimento in gres porcellanato
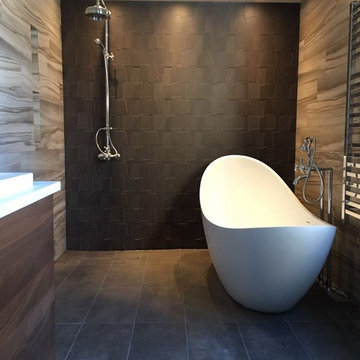
Horizon Renovation
Foto di una stanza da bagno padronale minimal di medie dimensioni con ante lisce, ante marroni, vasca freestanding, doccia aperta, WC monopezzo, piastrelle marroni, piastrelle in ceramica, pareti marroni, pavimento con piastrelle in ceramica, lavabo rettangolare e top in quarzite
Foto di una stanza da bagno padronale minimal di medie dimensioni con ante lisce, ante marroni, vasca freestanding, doccia aperta, WC monopezzo, piastrelle marroni, piastrelle in ceramica, pareti marroni, pavimento con piastrelle in ceramica, lavabo rettangolare e top in quarzite
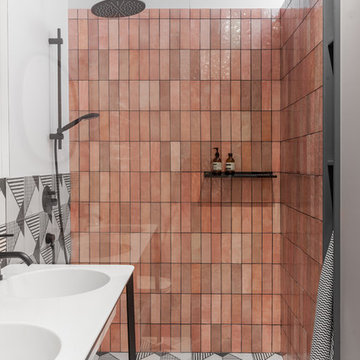
фотограф Полина Полудкина
Foto di una stanza da bagno con doccia contemporanea con nessun'anta, doccia a filo pavimento, piastrelle marroni, pistrelle in bianco e nero, pareti bianche, lavabo rettangolare e pavimento multicolore
Foto di una stanza da bagno con doccia contemporanea con nessun'anta, doccia a filo pavimento, piastrelle marroni, pistrelle in bianco e nero, pareti bianche, lavabo rettangolare e pavimento multicolore
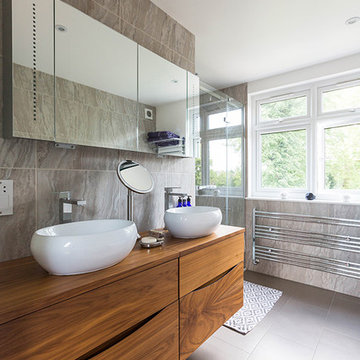
Cool clean lines for a serene bathroom experience
Foto di una stanza da bagno per bambini design di medie dimensioni con ante lisce, ante in legno scuro, vasca freestanding, doccia aperta, WC sospeso, piastrelle marroni, piastrelle in ceramica, pavimento con piastrelle in ceramica, lavabo rettangolare, top in legno, pavimento marrone, porta doccia a battente e top marrone
Foto di una stanza da bagno per bambini design di medie dimensioni con ante lisce, ante in legno scuro, vasca freestanding, doccia aperta, WC sospeso, piastrelle marroni, piastrelle in ceramica, pavimento con piastrelle in ceramica, lavabo rettangolare, top in legno, pavimento marrone, porta doccia a battente e top marrone
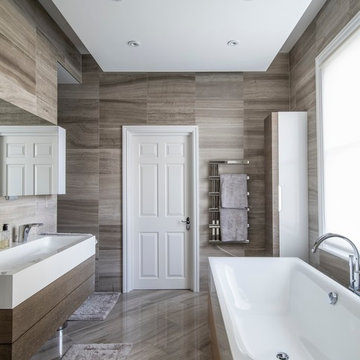
Foto di una stanza da bagno design con ante lisce, vasca freestanding, piastrelle marroni, piastrelle grigie, lavabo rettangolare e ante in legno bruno
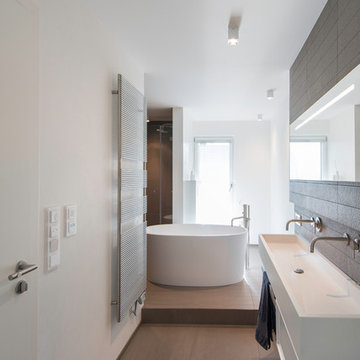
Das schmale Bad ist in drei Funktionsräume aufgeteilt: Eingangsbereich mit Waschtischanlage und Spiegelschrank, Duschbereich mit Kopfbrause und das WC hinter einer halb hohen satinierten Glasscheibe.
Als zentrales Raumelement verbindet die Badewanne alle drei Bereiche zu einem Gesamtkonzept.
Stanze da Bagno con piastrelle marroni e lavabo rettangolare - Foto e idee per arredare
6