Stanze da Bagno con piastrelle in travertino - Foto e idee per arredare
Filtra anche per:
Budget
Ordina per:Popolari oggi
101 - 120 di 1.244 foto
1 di 3
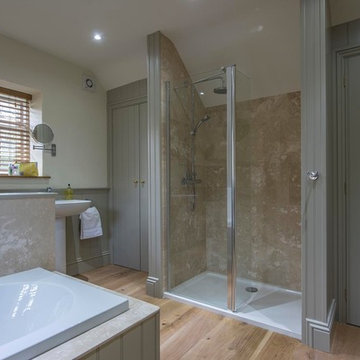
Currently living overseas, the owners of this stunning Grade II Listed stone cottage in the heart of the North York Moors set me the brief of designing the interiors. Renovated to a very high standard by the previous owner and a totally blank canvas, the brief was to create contemporary warm and welcoming interiors in keeping with the building’s history. To be used as a holiday let in the short term, the interiors needed to be high quality and comfortable for guests whilst at the same time, fulfilling the requirements of my clients and their young family to live in upon their return to the UK.

Oval tub with stone pebble bed below. Tan wall tiles. Light wood veneer compliments tan wall tiles. Glass shelves on both sides for storing towels and display. Modern chrome fixtures. His and hers vanities with symmetrical design on both sides. Oval tub and window is focal point upon entering this space.
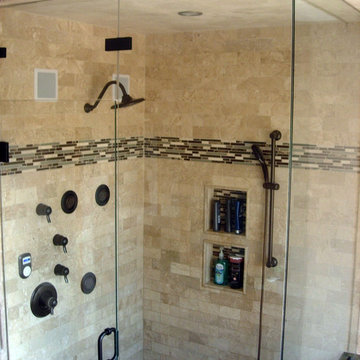
Travertine and glass/stone decorative tile used in this Mountain Home. Includes a steam shower and t.v. and walk-in closet
Foto di una sauna tradizionale di medie dimensioni con ante con bugna sagomata, ante in legno scuro, vasca da incasso, WC a due pezzi, piastrelle beige, pareti beige, pavimento con piastrelle in ceramica, lavabo sottopiano, top in granito, doccia ad angolo, piastrelle in travertino e porta doccia a battente
Foto di una sauna tradizionale di medie dimensioni con ante con bugna sagomata, ante in legno scuro, vasca da incasso, WC a due pezzi, piastrelle beige, pareti beige, pavimento con piastrelle in ceramica, lavabo sottopiano, top in granito, doccia ad angolo, piastrelle in travertino e porta doccia a battente
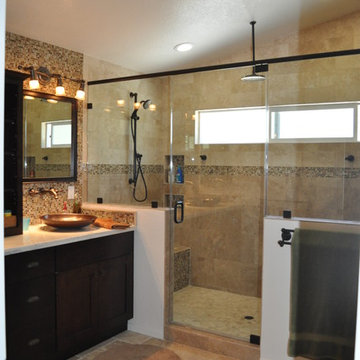
Foto di una grande stanza da bagno padronale minimal con ante con riquadro incassato, ante in legno bruno, doccia doppia, piastrelle beige, piastrelle in travertino, pareti beige, pavimento in travertino, lavabo a bacinella, top in superficie solida, pavimento beige e porta doccia a battente
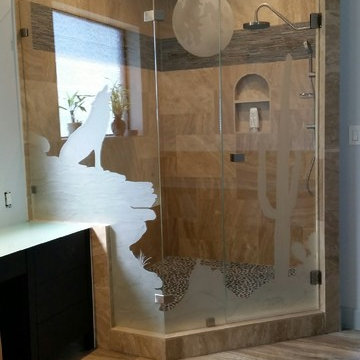
Rustic/Modern Master Bath. Etched Shower with a Texas Desert Scene. The Countertops are back painted glass.
Esempio di una stanza da bagno padronale stile americano di medie dimensioni con consolle stile comò, ante nere, doccia ad angolo, piastrelle beige, piastrelle in travertino, pareti grigie, pavimento in gres porcellanato, lavabo a bacinella, top in vetro, pavimento marrone e porta doccia a battente
Esempio di una stanza da bagno padronale stile americano di medie dimensioni con consolle stile comò, ante nere, doccia ad angolo, piastrelle beige, piastrelle in travertino, pareti grigie, pavimento in gres porcellanato, lavabo a bacinella, top in vetro, pavimento marrone e porta doccia a battente

We were excited when the homeowners of this project approached us to help them with their whole house remodel as this is a historic preservation project. The historical society has approved this remodel. As part of that distinction we had to honor the original look of the home; keeping the façade updated but intact. For example the doors and windows are new but they were made as replicas to the originals. The homeowners were relocating from the Inland Empire to be closer to their daughter and grandchildren. One of their requests was additional living space. In order to achieve this we added a second story to the home while ensuring that it was in character with the original structure. The interior of the home is all new. It features all new plumbing, electrical and HVAC. Although the home is a Spanish Revival the homeowners style on the interior of the home is very traditional. The project features a home gym as it is important to the homeowners to stay healthy and fit. The kitchen / great room was designed so that the homewoners could spend time with their daughter and her children. The home features two master bedroom suites. One is upstairs and the other one is down stairs. The homeowners prefer to use the downstairs version as they are not forced to use the stairs. They have left the upstairs master suite as a guest suite.
Enjoy some of the before and after images of this project:
http://www.houzz.com/discussions/3549200/old-garage-office-turned-gym-in-los-angeles
http://www.houzz.com/discussions/3558821/la-face-lift-for-the-patio
http://www.houzz.com/discussions/3569717/la-kitchen-remodel
http://www.houzz.com/discussions/3579013/los-angeles-entry-hall
http://www.houzz.com/discussions/3592549/exterior-shots-of-a-whole-house-remodel-in-la
http://www.houzz.com/discussions/3607481/living-dining-rooms-become-a-library-and-formal-dining-room-in-la
http://www.houzz.com/discussions/3628842/bathroom-makeover-in-los-angeles-ca
http://www.houzz.com/discussions/3640770/sweet-dreams-la-bedroom-remodels
Exterior: Approved by the historical society as a Spanish Revival, the second story of this home was an addition. All of the windows and doors were replicated to match the original styling of the house. The roof is a combination of Gable and Hip and is made of red clay tile. The arched door and windows are typical of Spanish Revival. The home also features a Juliette Balcony and window.
Library / Living Room: The library offers Pocket Doors and custom bookcases.
Powder Room: This powder room has a black toilet and Herringbone travertine.
Kitchen: This kitchen was designed for someone who likes to cook! It features a Pot Filler, a peninsula and an island, a prep sink in the island, and cookbook storage on the end of the peninsula. The homeowners opted for a mix of stainless and paneled appliances. Although they have a formal dining room they wanted a casual breakfast area to enjoy informal meals with their grandchildren. The kitchen also utilizes a mix of recessed lighting and pendant lights. A wine refrigerator and outlets conveniently located on the island and around the backsplash are the modern updates that were important to the homeowners.
Master bath: The master bath enjoys both a soaking tub and a large shower with body sprayers and hand held. For privacy, the bidet was placed in a water closet next to the shower. There is plenty of counter space in this bathroom which even includes a makeup table.
Staircase: The staircase features a decorative niche
Upstairs master suite: The upstairs master suite features the Juliette balcony
Outside: Wanting to take advantage of southern California living the homeowners requested an outdoor kitchen complete with retractable awning. The fountain and lounging furniture keep it light.
Home gym: This gym comes completed with rubberized floor covering and dedicated bathroom. It also features its own HVAC system and wall mounted TV.
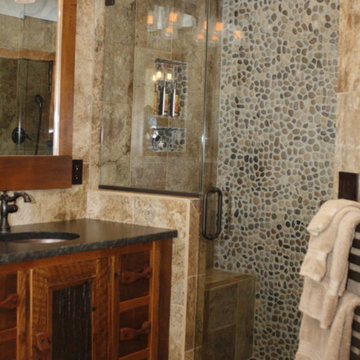
Ispirazione per una grande stanza da bagno padronale stile rurale con consolle stile comò, ante in legno bruno, vasca ad angolo, doccia alcova, piastrelle beige, piastrelle in travertino, pareti beige, pavimento in travertino, lavabo sottopiano, top in saponaria, pavimento marrone e porta doccia a battente
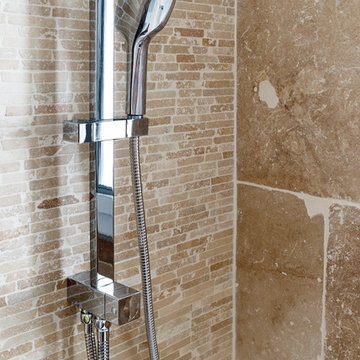
©JEM Photographe
Foto di una stanza da bagno padronale contemporanea di medie dimensioni con ante a filo, ante bianche, vasca sottopiano, WC sospeso, piastrelle beige, piastrelle in travertino, pareti bianche, pavimento con piastrelle in ceramica, lavabo sottopiano, top in legno, pavimento nero e top marrone
Foto di una stanza da bagno padronale contemporanea di medie dimensioni con ante a filo, ante bianche, vasca sottopiano, WC sospeso, piastrelle beige, piastrelle in travertino, pareti bianche, pavimento con piastrelle in ceramica, lavabo sottopiano, top in legno, pavimento nero e top marrone
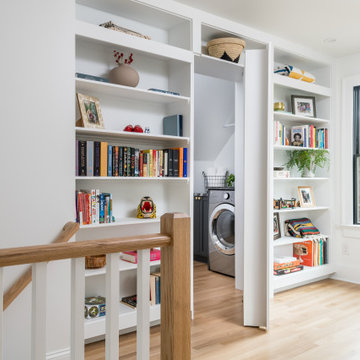
Esempio di una grande stanza da bagno padronale contemporanea con ante lisce, ante in legno chiaro, vasca freestanding, doccia aperta, WC sospeso, piastrelle nere, piastrelle in travertino, pareti bianche, pavimento in marmo, lavabo a bacinella, top in marmo, pavimento grigio, porta doccia a battente, top bianco, panca da doccia, due lavabi e mobile bagno sospeso
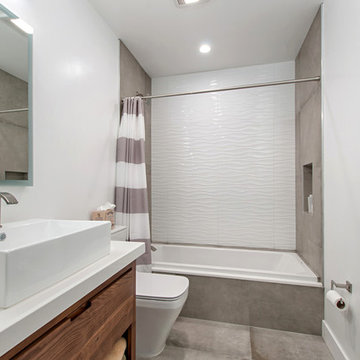
Esempio di una grande stanza da bagno padronale moderna con ante lisce, ante in legno scuro, vasca freestanding, zona vasca/doccia separata, piastrelle grigie, piastrelle in travertino, pareti grigie, pavimento in cementine, lavabo a bacinella, top in quarzo composito, pavimento grigio e porta doccia a battente

Traditional Master Bath Vanity
Sacha Griffin
Immagine di una grande stanza da bagno padronale tradizionale con ante con bugna sagomata, ante beige, WC a due pezzi, piastrelle grigie, piastrelle in travertino, pavimento in gres porcellanato, lavabo sottopiano, top in granito, vasca da incasso, pareti beige, pavimento beige, top beige e due lavabi
Immagine di una grande stanza da bagno padronale tradizionale con ante con bugna sagomata, ante beige, WC a due pezzi, piastrelle grigie, piastrelle in travertino, pavimento in gres porcellanato, lavabo sottopiano, top in granito, vasca da incasso, pareti beige, pavimento beige, top beige e due lavabi

The linen closet from the hallway and bathroom was removed and the vanity area was decreased to allow room for an intimate-sized sauna.
• This change also gave room for a larger shower area
o Superior main showerhead
o Rain head from ceiling
o Hand-held shower for seated comfort
o Independent volume controls for multiple users/functions o Grab bars to aid for stability and seated functions
o Teak bench to add warmth and ability to sit while bathing
• Curbless entry and sliding door system delivers ease of access in the event of any physical limitations.
• Cherry cabinetry and vein-cut travertine chosen for warmth and organic qualities – creating a natural spa-like atmosphere.
• The bright characteristics of the Nordic white spruce sauna contrast for appreciated cleanliness.
• Ease of access for any physical limitations with new curb-less shower entry & sliding enclosure
• Additional storage designed with elegance in mind
o Recessed medicine cabinets into custom wainscot surround
o Custom-designed makeup vanity with a tip-up top for easy access and a mirror
o Vanities include pullouts for hair appliances and small toiletries
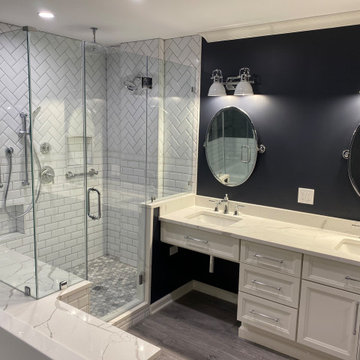
We paid abundant attention to detail from design to completion of this beautiful contrasting bathroom.
Foto di una stanza da bagno padronale design di medie dimensioni con ante con riquadro incassato, ante bianche, vasca idromassaggio, doccia doppia, WC a due pezzi, piastrelle bianche, piastrelle in travertino, pareti nere, pavimento in vinile, lavabo sottopiano, top in marmo, pavimento grigio, porta doccia a battente, top bianco, nicchia, due lavabi e mobile bagno incassato
Foto di una stanza da bagno padronale design di medie dimensioni con ante con riquadro incassato, ante bianche, vasca idromassaggio, doccia doppia, WC a due pezzi, piastrelle bianche, piastrelle in travertino, pareti nere, pavimento in vinile, lavabo sottopiano, top in marmo, pavimento grigio, porta doccia a battente, top bianco, nicchia, due lavabi e mobile bagno incassato
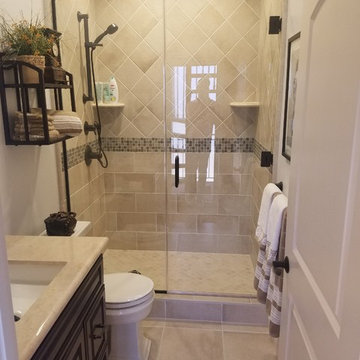
This space was initially a laundry room on the second level of the home. We converted this space into a bathroom as the only other bathrooms were located on the first floor. The home has a very spanish / traditional feel and we wanted to keep consistent with this theme. We decided to implement different sizes of tile in the shower area to showcase the height of the room.
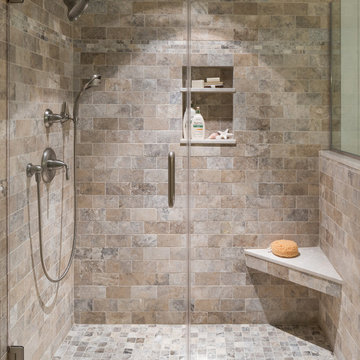
The walk-in custom shower features rustic tile with Kohler Devonshire plumbing fixture controls in brushed nickel. The Kohler Flipside hand shower and the Bancroft shower head in brushed nickel are also shown.
Kyle J Caldwell Photography
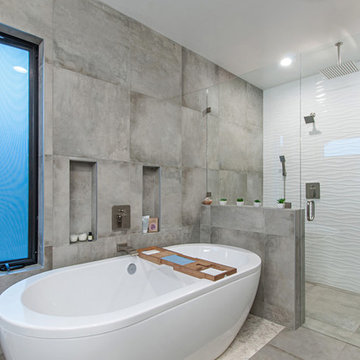
Esempio di una grande stanza da bagno padronale minimalista con ante lisce, ante in legno scuro, vasca freestanding, zona vasca/doccia separata, piastrelle grigie, piastrelle in travertino, pareti grigie, pavimento in cementine, lavabo a bacinella, top in quarzo composito, pavimento grigio e porta doccia a battente
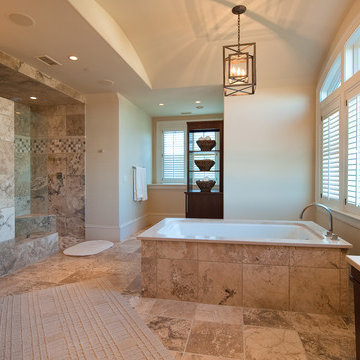
Luxury Bathroom Featuring a Stone Tiled Tub and a Stone Tile and Glass Walk-In Shower
Immagine di una grande stanza da bagno padronale classica con ante lisce, ante in legno bruno, vasca freestanding, doccia a filo pavimento, piastrelle beige, pareti beige, pavimento in marmo, lavabo sottopiano, top in marmo e piastrelle in travertino
Immagine di una grande stanza da bagno padronale classica con ante lisce, ante in legno bruno, vasca freestanding, doccia a filo pavimento, piastrelle beige, pareti beige, pavimento in marmo, lavabo sottopiano, top in marmo e piastrelle in travertino
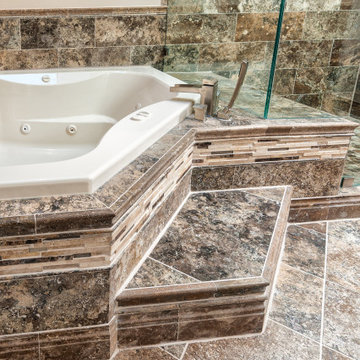
Traditional Master Bathroom
Esempio di una grande stanza da bagno padronale tradizionale con ante con riquadro incassato, ante marroni, vasca ad angolo, doccia ad angolo, WC a due pezzi, piastrelle marroni, piastrelle in travertino, pareti marroni, pavimento in travertino, lavabo sottopiano, top in granito, pavimento marrone, porta doccia a battente, top marrone, nicchia, due lavabi e mobile bagno incassato
Esempio di una grande stanza da bagno padronale tradizionale con ante con riquadro incassato, ante marroni, vasca ad angolo, doccia ad angolo, WC a due pezzi, piastrelle marroni, piastrelle in travertino, pareti marroni, pavimento in travertino, lavabo sottopiano, top in granito, pavimento marrone, porta doccia a battente, top marrone, nicchia, due lavabi e mobile bagno incassato
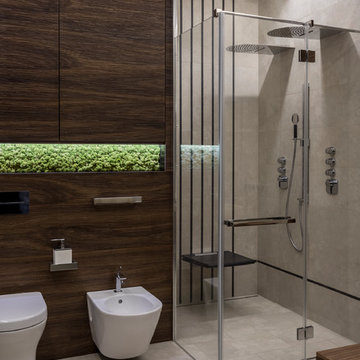
фото Евгений Кулибаба
Idee per una stanza da bagno con doccia contemporanea di medie dimensioni con doccia doppia, piastrelle beige, piastrelle in travertino, pavimento in travertino, pavimento beige, porta doccia a battente e bidè
Idee per una stanza da bagno con doccia contemporanea di medie dimensioni con doccia doppia, piastrelle beige, piastrelle in travertino, pavimento in travertino, pavimento beige, porta doccia a battente e bidè
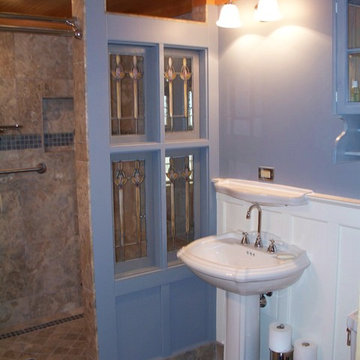
The bathroom on the main floor of the Crater Barn. It include Board and Batton wall, salvaged glass, travertine marble walk-in shower and travertine flooring.
Stanze da Bagno con piastrelle in travertino - Foto e idee per arredare
6