Stanze da Bagno con piastrelle in travertino - Foto e idee per arredare
Filtra anche per:
Budget
Ordina per:Popolari oggi
41 - 60 di 829 foto
1 di 3
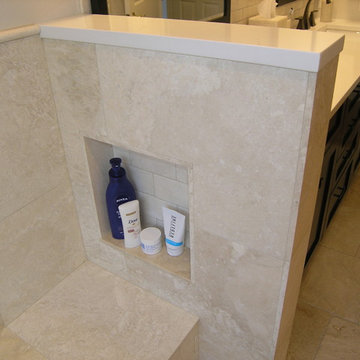
Idee per una stanza da bagno padronale tradizionale di medie dimensioni con ante in stile shaker, ante in legno bruno, doccia aperta, WC a due pezzi, piastrelle beige, piastrelle in travertino, pareti bianche, pavimento in travertino, lavabo sottopiano, top in quarzo composito, pavimento beige, doccia aperta e top bianco
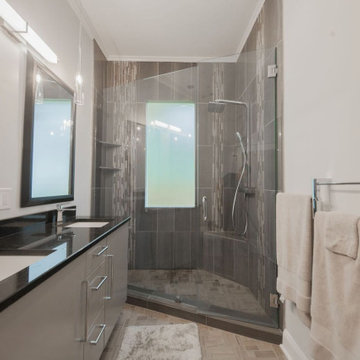
with dramatic tile design and creative space planning we were able to incorporate a large shower and modernize the bath into a contemporary sanctuary for the homeowners
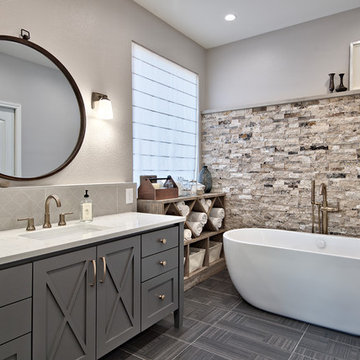
C.L. Fry Photo
Foto di una stanza da bagno padronale chic di medie dimensioni con ante grigie, vasca freestanding, doccia ad angolo, piastrelle grigie, piastrelle in travertino, pareti bianche, pavimento con piastrelle in ceramica, lavabo sottopiano, top in quarzo composito, pavimento grigio e ante con riquadro incassato
Foto di una stanza da bagno padronale chic di medie dimensioni con ante grigie, vasca freestanding, doccia ad angolo, piastrelle grigie, piastrelle in travertino, pareti bianche, pavimento con piastrelle in ceramica, lavabo sottopiano, top in quarzo composito, pavimento grigio e ante con riquadro incassato
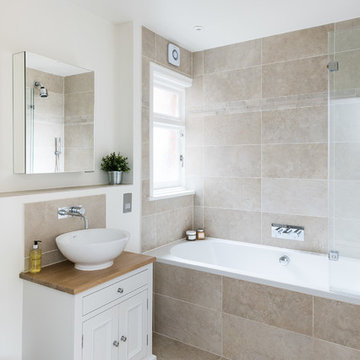
Veronica Rodriguez
Ispirazione per una stanza da bagno per bambini vittoriana di medie dimensioni con consolle stile comò, ante bianche, vasca da incasso, vasca/doccia, WC a due pezzi, piastrelle beige, piastrelle in travertino, pareti beige, pavimento in travertino, lavabo a bacinella, top in legno, pavimento beige e porta doccia a battente
Ispirazione per una stanza da bagno per bambini vittoriana di medie dimensioni con consolle stile comò, ante bianche, vasca da incasso, vasca/doccia, WC a due pezzi, piastrelle beige, piastrelle in travertino, pareti beige, pavimento in travertino, lavabo a bacinella, top in legno, pavimento beige e porta doccia a battente
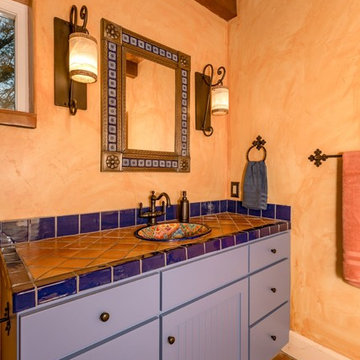
Immagine di una stanza da bagno padronale stile americano di medie dimensioni con ante in stile shaker, ante in legno chiaro, doccia alcova, WC a due pezzi, piastrelle beige, piastrelle in travertino, pareti beige, pavimento in terracotta, lavabo sottopiano, top in marmo, pavimento marrone e porta doccia a battente
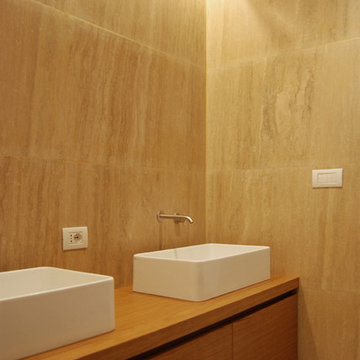
Alessandro Mauro
Immagine di una piccola stanza da bagno con doccia contemporanea con ante in legno scuro, doccia alcova, WC sospeso, piastrelle in travertino, pavimento in travertino, lavabo a bacinella, top in legno e doccia aperta
Immagine di una piccola stanza da bagno con doccia contemporanea con ante in legno scuro, doccia alcova, WC sospeso, piastrelle in travertino, pavimento in travertino, lavabo a bacinella, top in legno e doccia aperta

Esempio di una piccola stanza da bagno padronale stile americano con ante in stile shaker, ante in legno scuro, doccia a filo pavimento, WC a due pezzi, piastrelle blu, piastrelle in travertino, pareti blu, pavimento in travertino, lavabo sottopiano, top in quarzite, pavimento beige, porta doccia a battente e top beige
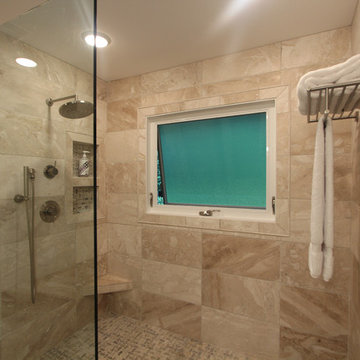
Ispirazione per una stanza da bagno con doccia classica di medie dimensioni con ante lisce, ante bianche, doccia aperta, WC a due pezzi, piastrelle beige, piastrelle in travertino, pareti grigie, pavimento in travertino, lavabo sottopiano, top in quarzo composito, pavimento beige, doccia aperta e top nero
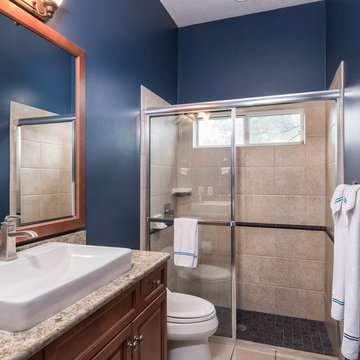
Immagine di una stanza da bagno stile americano di medie dimensioni con ante a filo, ante in legno scuro, piastrelle marroni, piastrelle in travertino, lavabo a bacinella, top in granito e top marrone
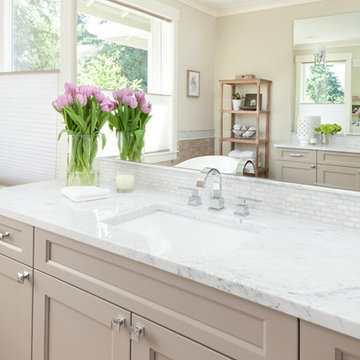
Christian J Anderson Photography
Idee per una grande stanza da bagno padronale tradizionale con ante in stile shaker, ante grigie, vasca freestanding, doccia alcova, WC a due pezzi, piastrelle multicolore, piastrelle marroni, piastrelle in travertino, pareti grigie, pavimento in travertino, lavabo sottopiano, top in marmo, porta doccia a battente e pavimento marrone
Idee per una grande stanza da bagno padronale tradizionale con ante in stile shaker, ante grigie, vasca freestanding, doccia alcova, WC a due pezzi, piastrelle multicolore, piastrelle marroni, piastrelle in travertino, pareti grigie, pavimento in travertino, lavabo sottopiano, top in marmo, porta doccia a battente e pavimento marrone
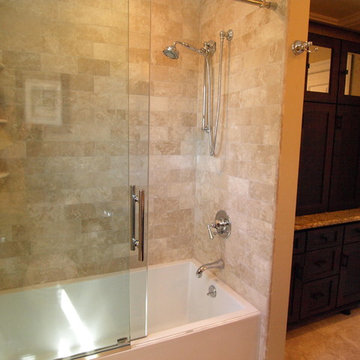
Behind the clear sliding glass door is beautiful travertine subway tile turning the shower into a natural stone rejuvenating space. Travertine corner shelves fit beautifully without drawing attention and blending right in while also providing plenty of shelf space.
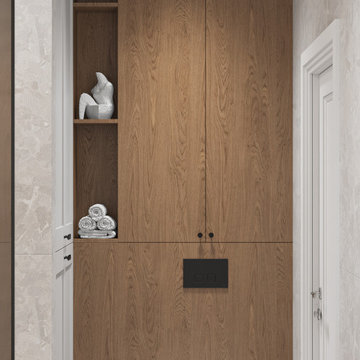
Foto di una stanza da bagno padronale design di medie dimensioni con ante lisce, ante in legno chiaro, vasca ad alcova, vasca/doccia, WC sospeso, piastrelle beige, piastrelle in travertino, pareti beige, pavimento in gres porcellanato, lavabo da incasso, top in superficie solida, pavimento grigio, doccia con tenda, top bianco, toilette, un lavabo, mobile bagno sospeso, soffitto ribassato e pannellatura
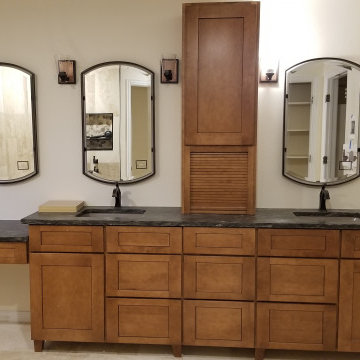
Ispirazione per una stanza da bagno padronale tradizionale di medie dimensioni con ante in stile shaker, ante marroni, doccia ad angolo, WC monopezzo, piastrelle beige, piastrelle in travertino, pareti beige, pavimento in travertino, lavabo sottopiano, top in granito, pavimento beige e top nero

If the exterior of a house is its face the interior is its heart.
The house designed in the hacienda style was missing the matching interior.
We created a wonderful combination of Spanish color scheme and materials with amazing distressed wood rustic vanity and wrought iron fixtures.
The floors are made of 4 different sized chiseled edge travertine and the wall tiles are 4"x8" travertine subway tiles.
A full sized exterior shower system made out of copper is installed out the exterior of the tile to act as a center piece for the shower.
The huge double sink reclaimed wood vanity with matching mirrors and light fixtures are there to provide the "old world" look and feel.
Notice there is no dam for the shower pan, the shower is a step down, by that design you eliminate the need for the nuisance of having a step up acting as a dam.
Photography: R / G Photography

The homeowners had just purchased this home in El Segundo and they had remodeled the kitchen and one of the bathrooms on their own. However, they had more work to do. They felt that the rest of the project was too big and complex to tackle on their own and so they retained us to take over where they left off. The main focus of the project was to create a master suite and take advantage of the rather large backyard as an extension of their home. They were looking to create a more fluid indoor outdoor space.
When adding the new master suite leaving the ceilings vaulted along with French doors give the space a feeling of openness. The window seat was originally designed as an architectural feature for the exterior but turned out to be a benefit to the interior! They wanted a spa feel for their master bathroom utilizing organic finishes. Since the plan is that this will be their forever home a curbless shower was an important feature to them. The glass barn door on the shower makes the space feel larger and allows for the travertine shower tile to show through. Floating shelves and vanity allow the space to feel larger while the natural tones of the porcelain tile floor are calming. The his and hers vessel sinks make the space functional for two people to use it at once. The walk-in closet is open while the master bathroom has a white pocket door for privacy.
Since a new master suite was added to the home we converted the existing master bedroom into a family room. Adding French Doors to the family room opened up the floorplan to the outdoors while increasing the amount of natural light in this room. The closet that was previously in the bedroom was converted to built in cabinetry and floating shelves in the family room. The French doors in the master suite and family room now both open to the same deck space.
The homes new open floor plan called for a kitchen island to bring the kitchen and dining / great room together. The island is a 3” countertop vs the standard inch and a half. This design feature gives the island a chunky look. It was important that the island look like it was always a part of the kitchen. Lastly, we added a skylight in the corner of the kitchen as it felt dark once we closed off the side door that was there previously.
Repurposing rooms and opening the floor plan led to creating a laundry closet out of an old coat closet (and borrowing a small space from the new family room).
The floors become an integral part of tying together an open floor plan like this. The home still had original oak floors and the homeowners wanted to maintain that character. We laced in new planks and refinished it all to bring the project together.
To add curb appeal we removed the carport which was blocking a lot of natural light from the outside of the house. We also re-stuccoed the home and added exterior trim.
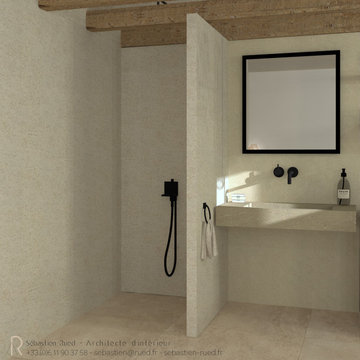
zoom sur la salle de bain
Foto di una piccola stanza da bagno con doccia mediterranea con doccia a filo pavimento, piastrelle beige, piastrelle in travertino, pareti beige, pavimento in travertino, lavabo a consolle, top in marmo, pavimento beige, top beige e un lavabo
Foto di una piccola stanza da bagno con doccia mediterranea con doccia a filo pavimento, piastrelle beige, piastrelle in travertino, pareti beige, pavimento in travertino, lavabo a consolle, top in marmo, pavimento beige, top beige e un lavabo
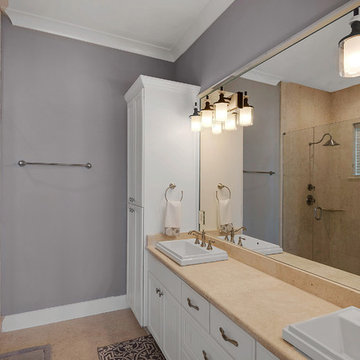
Ispirazione per una stanza da bagno con doccia classica di medie dimensioni con ante bianche, doccia alcova, WC monopezzo, pareti grigie, lavabo da incasso, pavimento beige, porta doccia a battente, ante con riquadro incassato, piastrelle beige, piastrelle in travertino, top in saponaria e pavimento in travertino
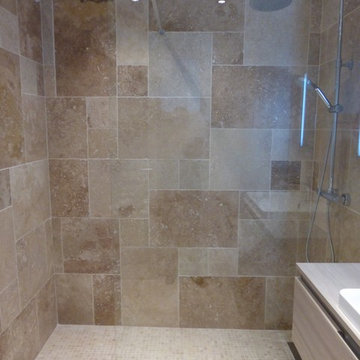
Mise en place d'une douche à l'italienne avec évacuation en bonde caniveau, carrelé avec de la mosaïque de travertin clair, les murs intérieurs de la douche sont en opus de travertin mixte.
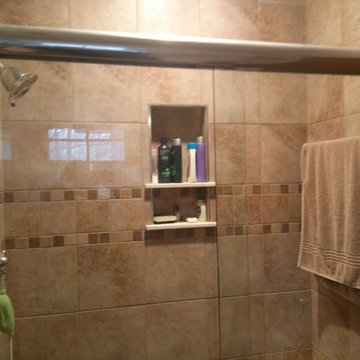
This shower is part of a water damage restoration from a leaking second floor shower done by another contractor. The shower sits back to back with the master shower. Both had to be removed and repairs done to 26' TGI joists as shower walls were hanging on surrounding structure. Soap shelves are marble and have returns for an upscale presentation.
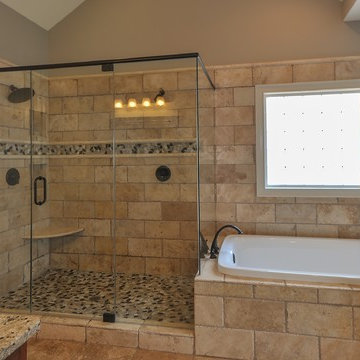
American Iconic
Ispirazione per una stanza da bagno padronale mediterranea di medie dimensioni con ante in legno scuro, pareti beige, top in granito, vasca da incasso, doccia ad angolo, piastrelle beige, piastrelle in travertino, pavimento in travertino, pavimento beige e porta doccia a battente
Ispirazione per una stanza da bagno padronale mediterranea di medie dimensioni con ante in legno scuro, pareti beige, top in granito, vasca da incasso, doccia ad angolo, piastrelle beige, piastrelle in travertino, pavimento in travertino, pavimento beige e porta doccia a battente
Stanze da Bagno con piastrelle in travertino - Foto e idee per arredare
3