Stanze da Bagno con piastrelle in travertino - Foto e idee per arredare
Filtra anche per:
Budget
Ordina per:Popolari oggi
221 - 240 di 829 foto
1 di 3
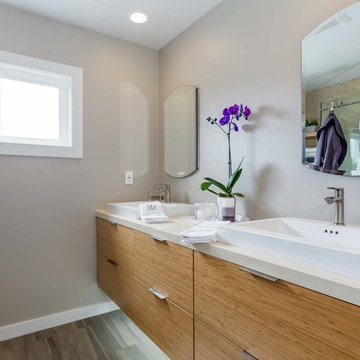
The homeowners had just purchased this home in El Segundo and they had remodeled the kitchen and one of the bathrooms on their own. However, they had more work to do. They felt that the rest of the project was too big and complex to tackle on their own and so they retained us to take over where they left off. The main focus of the project was to create a master suite and take advantage of the rather large backyard as an extension of their home. They were looking to create a more fluid indoor outdoor space.
When adding the new master suite leaving the ceilings vaulted along with French doors give the space a feeling of openness. The window seat was originally designed as an architectural feature for the exterior but turned out to be a benefit to the interior! They wanted a spa feel for their master bathroom utilizing organic finishes. Since the plan is that this will be their forever home a curbless shower was an important feature to them. The glass barn door on the shower makes the space feel larger and allows for the travertine shower tile to show through. Floating shelves and vanity allow the space to feel larger while the natural tones of the porcelain tile floor are calming. The his and hers vessel sinks make the space functional for two people to use it at once. The walk-in closet is open while the master bathroom has a white pocket door for privacy.
Since a new master suite was added to the home we converted the existing master bedroom into a family room. Adding French Doors to the family room opened up the floorplan to the outdoors while increasing the amount of natural light in this room. The closet that was previously in the bedroom was converted to built in cabinetry and floating shelves in the family room. The French doors in the master suite and family room now both open to the same deck space.
The homes new open floor plan called for a kitchen island to bring the kitchen and dining / great room together. The island is a 3” countertop vs the standard inch and a half. This design feature gives the island a chunky look. It was important that the island look like it was always a part of the kitchen. Lastly, we added a skylight in the corner of the kitchen as it felt dark once we closed off the side door that was there previously.
Repurposing rooms and opening the floor plan led to creating a laundry closet out of an old coat closet (and borrowing a small space from the new family room).
The floors become an integral part of tying together an open floor plan like this. The home still had original oak floors and the homeowners wanted to maintain that character. We laced in new planks and refinished it all to bring the project together.
To add curb appeal we removed the carport which was blocking a lot of natural light from the outside of the house. We also re-stuccoed the home and added exterior trim.
Idee per una piccola stanza da bagno per bambini mediterranea con vasca da incasso, vasca/doccia, piastrelle beige, piastrelle in travertino e pareti beige
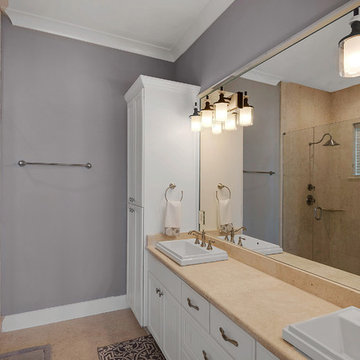
Ispirazione per una stanza da bagno con doccia classica di medie dimensioni con ante bianche, doccia alcova, WC monopezzo, pareti grigie, lavabo da incasso, pavimento beige, porta doccia a battente, ante con riquadro incassato, piastrelle beige, piastrelle in travertino, top in saponaria e pavimento in travertino
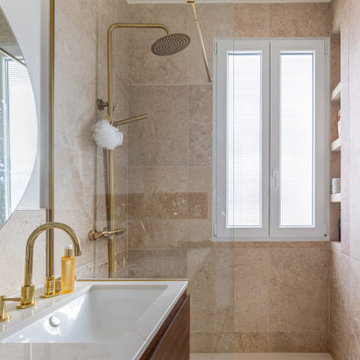
Foto di una stanza da bagno padronale contemporanea di medie dimensioni con ante a filo, ante beige, vasca idromassaggio, doccia a filo pavimento, WC sospeso, piastrelle beige, piastrelle in travertino, pareti bianche, lavabo sottopiano, doccia aperta, top bianco, un lavabo e mobile bagno incassato
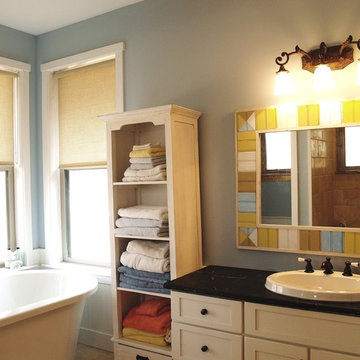
M. Chandler
Immagine di una stanza da bagno padronale chic di medie dimensioni con ante in stile shaker, ante bianche, vasca freestanding, doccia alcova, piastrelle beige, piastrelle in travertino, pareti blu, pavimento con piastrelle in ceramica, lavabo da incasso, top in saponaria, pavimento beige e doccia aperta
Immagine di una stanza da bagno padronale chic di medie dimensioni con ante in stile shaker, ante bianche, vasca freestanding, doccia alcova, piastrelle beige, piastrelle in travertino, pareti blu, pavimento con piastrelle in ceramica, lavabo da incasso, top in saponaria, pavimento beige e doccia aperta
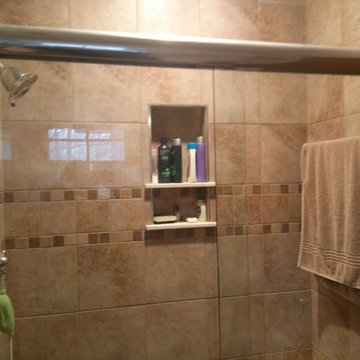
This shower is part of a water damage restoration from a leaking second floor shower done by another contractor. The shower sits back to back with the master shower. Both had to be removed and repairs done to 26' TGI joists as shower walls were hanging on surrounding structure. Soap shelves are marble and have returns for an upscale presentation.
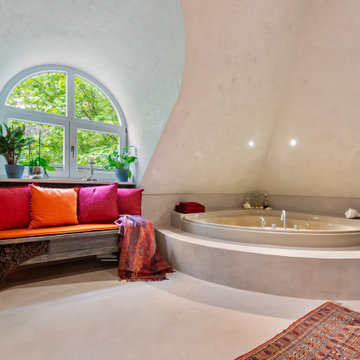
Badrenovierung - ein gefliestes Bad aus den 90er Jahren erhält einen neuen frischen Look
Idee per una grande stanza da bagno tropicale con ante in legno bruno, vasca ad angolo, doccia a filo pavimento, piastrelle beige, piastrelle in travertino, pareti beige, pavimento in cemento, lavabo a bacinella, top in cemento, pavimento beige, doccia aperta, top marrone, un lavabo, mobile bagno freestanding e soffitto a volta
Idee per una grande stanza da bagno tropicale con ante in legno bruno, vasca ad angolo, doccia a filo pavimento, piastrelle beige, piastrelle in travertino, pareti beige, pavimento in cemento, lavabo a bacinella, top in cemento, pavimento beige, doccia aperta, top marrone, un lavabo, mobile bagno freestanding e soffitto a volta
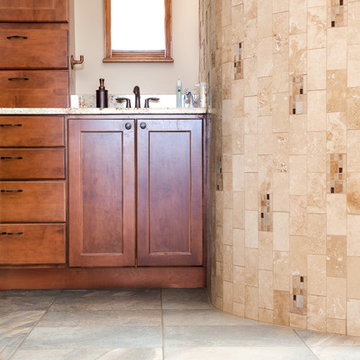
An antique mirror was the inspiration for the master bath which incorporated stone-look porcelain tile with travertine and mosaic wall tile on the curved shower entry.
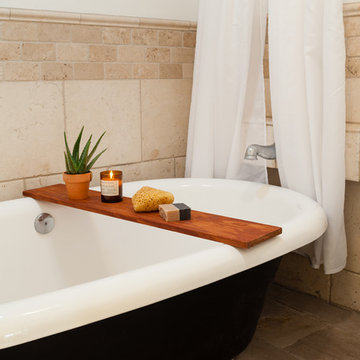
James Stewart
Esempio di una stanza da bagno padronale eclettica di medie dimensioni con vasca freestanding, piastrelle in travertino, pareti bianche, doccia con tenda, vasca/doccia, piastrelle beige, pavimento in gres porcellanato e pavimento grigio
Esempio di una stanza da bagno padronale eclettica di medie dimensioni con vasca freestanding, piastrelle in travertino, pareti bianche, doccia con tenda, vasca/doccia, piastrelle beige, pavimento in gres porcellanato e pavimento grigio
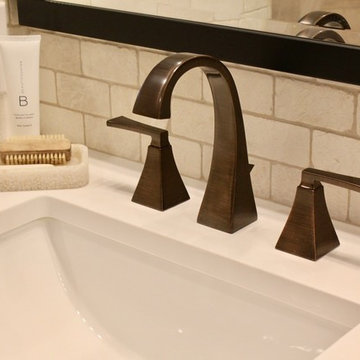
Esempio di una stanza da bagno padronale classica di medie dimensioni con ante in stile shaker, ante in legno bruno, doccia aperta, WC a due pezzi, piastrelle beige, piastrelle in travertino, pareti bianche, pavimento in travertino, lavabo sottopiano, top in quarzo composito, pavimento beige, doccia aperta e top bianco
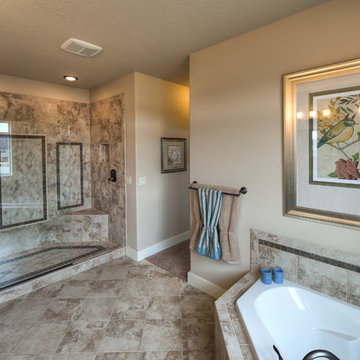
Foto di una stanza da bagno padronale tradizionale di medie dimensioni con ante con riquadro incassato, ante in legno bruno, vasca da incasso, doccia alcova, WC a due pezzi, piastrelle beige, piastrelle marroni, piastrelle in travertino, pareti beige, pavimento in travertino, lavabo sottopiano, top in granito e pavimento beige

If the exterior of a house is its face the interior is its heart.
The house designed in the hacienda style was missing the matching interior.
We created a wonderful combination of Spanish color scheme and materials with amazing distressed wood rustic vanity and wrought iron fixtures.
The floors are made of 4 different sized chiseled edge travertine and the wall tiles are 4"x8" travertine subway tiles.
A full sized exterior shower system made out of copper is installed out the exterior of the tile to act as a center piece for the shower.
The huge double sink reclaimed wood vanity with matching mirrors and light fixtures are there to provide the "old world" look and feel.
Notice there is no dam for the shower pan, the shower is a step down, by that design you eliminate the need for the nuisance of having a step up acting as a dam.
Photography: R / G Photography
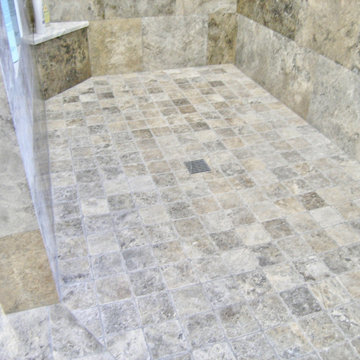
Master Bathroom. Free Standing Tub with Walk in Shower and Double Vanity.
Ispirazione per una grande stanza da bagno padronale chic con ante in stile shaker, ante bianche, vasca freestanding, doccia a filo pavimento, WC monopezzo, piastrelle grigie, piastrelle in travertino, pareti grigie, pavimento in travertino, lavabo sottopiano, top in quarzo composito, pavimento grigio, doccia aperta e top grigio
Ispirazione per una grande stanza da bagno padronale chic con ante in stile shaker, ante bianche, vasca freestanding, doccia a filo pavimento, WC monopezzo, piastrelle grigie, piastrelle in travertino, pareti grigie, pavimento in travertino, lavabo sottopiano, top in quarzo composito, pavimento grigio, doccia aperta e top grigio
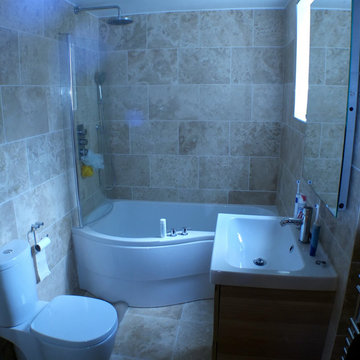
We have completed a full house renovation of a terraced house located in Islington. This client led design has resulted in a complete and very bespoke refurbishment including bathroom, cloakroom, custom kitchen, two bedrooms, living room and entry hall. The transformation has been incredible and a dated and forgotten property has gained not only a new lease of life, but also quite considerable market value.
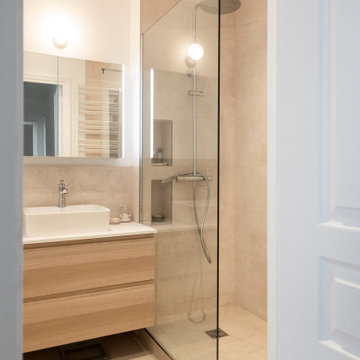
Après un long voyage à l'étranger, nos clients ont souhaité réinvestir ce bien qu'ils louaient. On appréciera la bibliothèque sur-mesure et cette cuisine moderne avec sa double verrière.
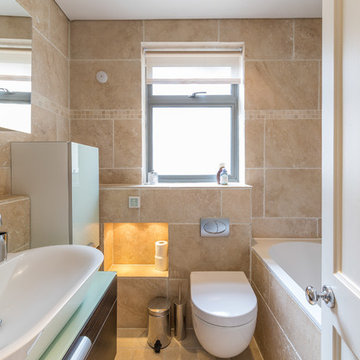
Ed Kingsford
Idee per una piccola stanza da bagno per bambini minimal con ante lisce, ante beige, vasca da incasso, vasca/doccia, WC sospeso, piastrelle beige, piastrelle in travertino, pareti beige, pavimento in travertino, lavabo da incasso, pavimento beige e porta doccia a battente
Idee per una piccola stanza da bagno per bambini minimal con ante lisce, ante beige, vasca da incasso, vasca/doccia, WC sospeso, piastrelle beige, piastrelle in travertino, pareti beige, pavimento in travertino, lavabo da incasso, pavimento beige e porta doccia a battente
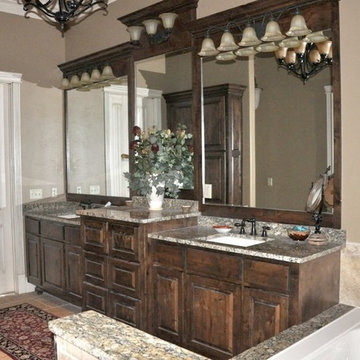
His / her master bathroom vanity with granite counter tops.
Foto di una stanza da bagno padronale tradizionale di medie dimensioni con ante con bugna sagomata, ante in legno scuro, vasca da incasso, piastrelle beige, piastrelle in travertino, pareti beige, pavimento in travertino, lavabo sottopiano e top in granito
Foto di una stanza da bagno padronale tradizionale di medie dimensioni con ante con bugna sagomata, ante in legno scuro, vasca da incasso, piastrelle beige, piastrelle in travertino, pareti beige, pavimento in travertino, lavabo sottopiano e top in granito
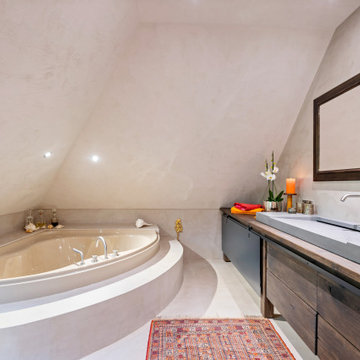
Badrenovierung - ein gefliestes Bad aus den 90er Jahren erhält einen neuen frischen Look
Esempio di una grande stanza da bagno tropicale con ante in legno bruno, vasca ad angolo, doccia a filo pavimento, piastrelle beige, piastrelle in travertino, pareti beige, pavimento in cemento, lavabo a bacinella, top in cemento, pavimento beige, doccia aperta, top marrone, un lavabo, mobile bagno freestanding e soffitto a volta
Esempio di una grande stanza da bagno tropicale con ante in legno bruno, vasca ad angolo, doccia a filo pavimento, piastrelle beige, piastrelle in travertino, pareti beige, pavimento in cemento, lavabo a bacinella, top in cemento, pavimento beige, doccia aperta, top marrone, un lavabo, mobile bagno freestanding e soffitto a volta
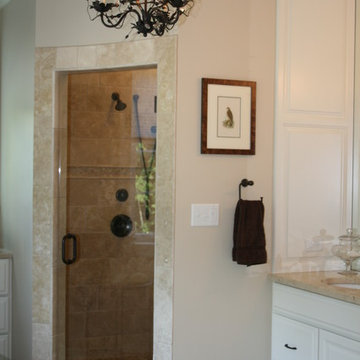
Beautiful master bathroom features peaceful tones and luxurious finishes. The pedestal tub sits on travertine flooring. The built in double sink include custom trim, mirror sconce and marble countertop. The large walk in shower features ceramic tile and pebble flooring
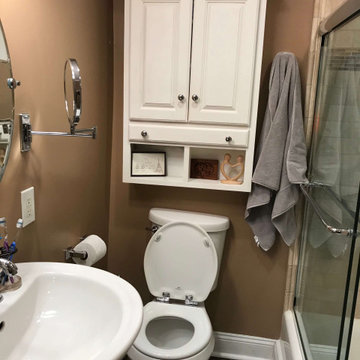
Before photo of the bathroom without paneling, new vanity with sink, or any of the new plumbing fixtures installed.
Foto di una piccola stanza da bagno con doccia classica con ante bianche, vasca sottopiano, vasca/doccia, WC monopezzo, piastrelle beige, piastrelle in travertino, pareti beige, pavimento in ardesia, lavabo a consolle, top in vetro, pavimento marrone, porta doccia scorrevole, top bianco, nicchia, un lavabo, mobile bagno incassato, pannellatura e ante in stile shaker
Foto di una piccola stanza da bagno con doccia classica con ante bianche, vasca sottopiano, vasca/doccia, WC monopezzo, piastrelle beige, piastrelle in travertino, pareti beige, pavimento in ardesia, lavabo a consolle, top in vetro, pavimento marrone, porta doccia scorrevole, top bianco, nicchia, un lavabo, mobile bagno incassato, pannellatura e ante in stile shaker
Stanze da Bagno con piastrelle in travertino - Foto e idee per arredare
12