Stanze da Bagno con piastrelle in travertino e mobile bagno incassato - Foto e idee per arredare
Filtra anche per:
Budget
Ordina per:Popolari oggi
121 - 140 di 230 foto
1 di 3
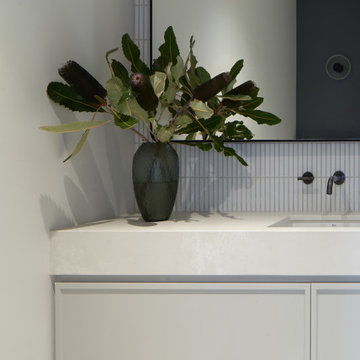
The master ensuite is lined with travertine floor and wall tiles offset with porcelan kit kat tiles and natural wood veneer panels. The elegantly scuptured bath and bespoke cabinetry and tailored fittiings.
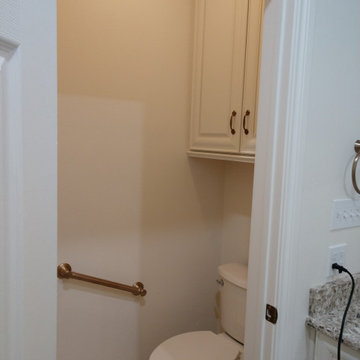
Removed jacuzzi tub and installed a large walk in shower and tall linen cabinet. Converted small existing shower into a water closet, removing the toilet and adding another vanity cabinet.
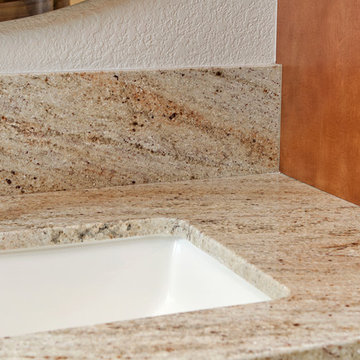
This master bathroom was remodeled with a new built-in vanity with this beautiful beige countertops with oil-rubbed bronze fixtures. Photos by Preview First
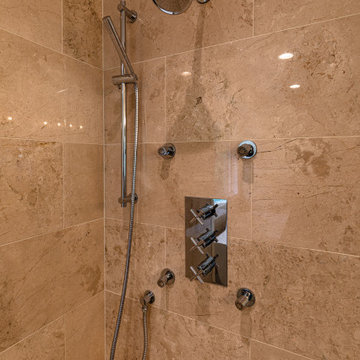
Travertine shower with modern freestanding bathtub with tile surround and tile floor.
Immagine di una grande stanza da bagno padronale minimalista con ante in legno scuro, vasca freestanding, doccia ad angolo, piastrelle in travertino, pavimento in gres porcellanato, lavabo sottopiano, top in granito, porta doccia a battente, due lavabi e mobile bagno incassato
Immagine di una grande stanza da bagno padronale minimalista con ante in legno scuro, vasca freestanding, doccia ad angolo, piastrelle in travertino, pavimento in gres porcellanato, lavabo sottopiano, top in granito, porta doccia a battente, due lavabi e mobile bagno incassato
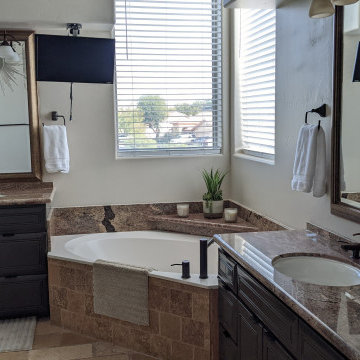
Immagine di una grande stanza da bagno padronale contemporanea con ante con bugna sagomata, ante marroni, vasca ad angolo, doccia ad angolo, WC monopezzo, piastrelle beige, piastrelle in travertino, pareti beige, pavimento in travertino, lavabo sottopiano, top in granito, pavimento beige, porta doccia a battente, top marrone, toilette, due lavabi e mobile bagno incassato
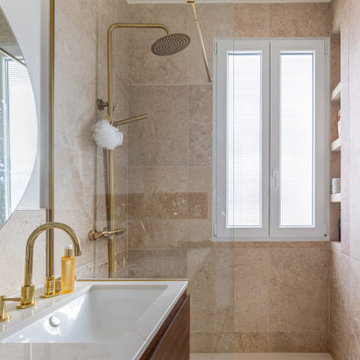
Foto di una stanza da bagno padronale contemporanea di medie dimensioni con ante a filo, ante beige, vasca idromassaggio, doccia a filo pavimento, WC sospeso, piastrelle beige, piastrelle in travertino, pareti bianche, lavabo sottopiano, doccia aperta, top bianco, un lavabo e mobile bagno incassato
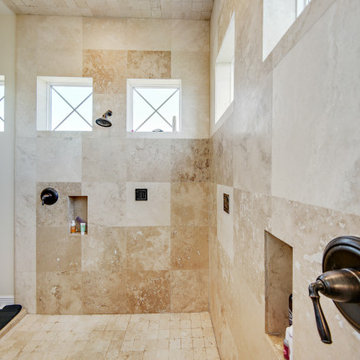
Ispirazione per una stanza da bagno stile marinaro con ante marroni, vasca da incasso, doccia aperta, piastrelle beige, piastrelle in travertino, pareti beige, pavimento in travertino, lavabo a bacinella, top in granito, pavimento beige, doccia aperta, top beige, toilette, due lavabi e mobile bagno incassato
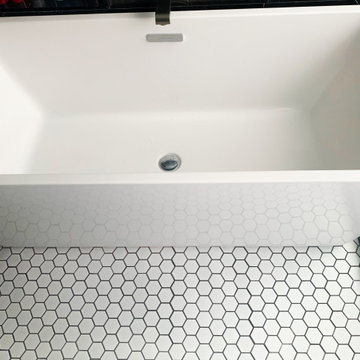
Multihead / Dual Head Shower. Separate Jets and Wands. Integrated bath tub install within expanded shower area.
Foto di una stanza da bagno padronale design di medie dimensioni con ante lisce, ante nere, vasca da incasso, vasca/doccia, WC a due pezzi, piastrelle bianche, piastrelle in travertino, pareti bianche, pavimento in gres porcellanato, lavabo sottopiano, pavimento bianco, porta doccia a battente, top bianco, due lavabi, mobile bagno incassato e soffitto a cassettoni
Foto di una stanza da bagno padronale design di medie dimensioni con ante lisce, ante nere, vasca da incasso, vasca/doccia, WC a due pezzi, piastrelle bianche, piastrelle in travertino, pareti bianche, pavimento in gres porcellanato, lavabo sottopiano, pavimento bianco, porta doccia a battente, top bianco, due lavabi, mobile bagno incassato e soffitto a cassettoni
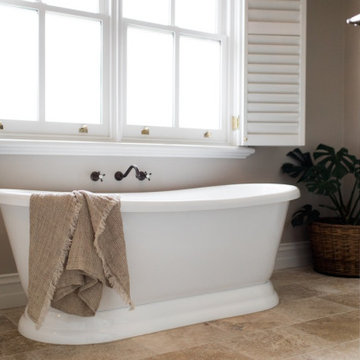
Updated traditional bathroom. Timeless classic bathroom scheme with natural stone (travertine), venetian shutters, recessed shower nook / shower shelf, brodware winslow tapware and freestanding tub.
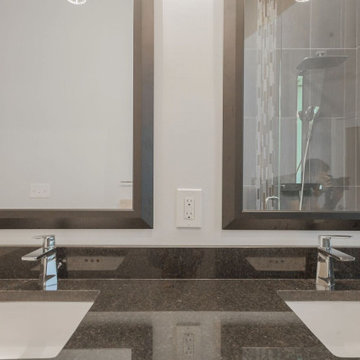
with dramatic tile design and creative space planning we were able to incorporate a large shower and modernize the bath into a contemporary sanctuary for the homeowners
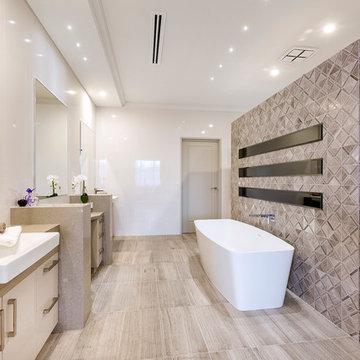
At The Resort, seeing is believing. This is a home in a class of its own; a home of grand proportions and timeless classic features, with a contemporary theme designed to appeal to today’s modern family. From the grand foyer with its soaring ceilings, stainless steel lift and stunning granite staircase right through to the state-of-the-art kitchen, this is a home designed to impress, and offers the perfect combination of luxury, style and comfort for every member of the family. No detail has been overlooked in providing peaceful spaces for private retreat, including spacious bedrooms and bathrooms, a sitting room, balcony and home theatre. For pure and total indulgence, the master suite, reminiscent of a five-star resort hotel, has a large well-appointed ensuite that is a destination in itself. If you can imagine living in your own luxury holiday resort, imagine life at The Resort...here you can live the life you want, without compromise – there’ll certainly be no need to leave home, with your own dream outdoor entertaining pavilion right on your doorstep! A spacious alfresco terrace connects your living areas with the ultimate outdoor lifestyle – living, dining, relaxing and entertaining, all in absolute style. Be the envy of your friends with a fully integrated outdoor kitchen that includes a teppanyaki barbecue, pizza oven, fridges, sink and stone benchtops. In its own adjoining pavilion is a deep sunken spa, while a guest bathroom with an outdoor shower is discreetly tucked around the corner. It’s all part of the perfect resort lifestyle available to you and your family every day, all year round, at The Resort. The Resort is the latest luxury home designed and constructed by Atrium Homes, a West Australian building company owned and run by the Marcolina family. For over 25 years, three generations of the Marcolina family have been designing and building award-winning homes of quality and distinction, and The Resort is a stunning showcase for Atrium’s attention to detail and superb craftsmanship. For those who appreciate the finer things in life, The Resort boasts features like designer lighting, stone benchtops throughout, porcelain floor tiles, extra-height ceilings, premium window coverings, a glass-enclosed wine cellar, a study and home theatre, and a kitchen with a separate scullery and prestige European appliances. As with every Atrium home, The Resort represents the company’s family values of innovation, excellence and value for money.
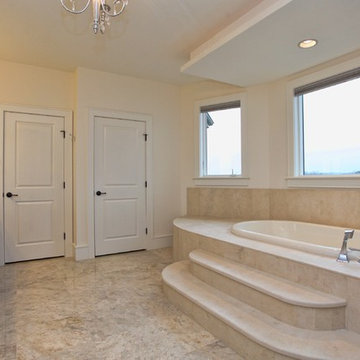
Luxurious Main Bath
Esempio di una grande stanza da bagno padronale chic con vasca da incasso, doccia alcova, piastrelle beige, pareti beige, pavimento con piastrelle in ceramica, ante con riquadro incassato, lavabo sottopiano, top in granito, ante grigie, WC monopezzo, pavimento beige, porta doccia a battente, top multicolore, toilette, due lavabi, mobile bagno incassato e piastrelle in travertino
Esempio di una grande stanza da bagno padronale chic con vasca da incasso, doccia alcova, piastrelle beige, pareti beige, pavimento con piastrelle in ceramica, ante con riquadro incassato, lavabo sottopiano, top in granito, ante grigie, WC monopezzo, pavimento beige, porta doccia a battente, top multicolore, toilette, due lavabi, mobile bagno incassato e piastrelle in travertino
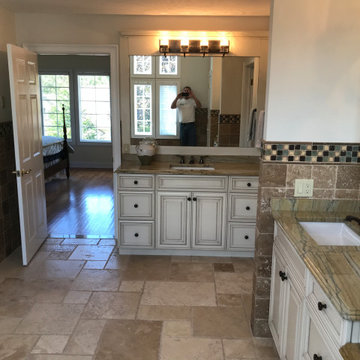
Master bath with infrared sauna
Idee per una grande stanza da bagno padronale tradizionale con ante con bugna sagomata, ante bianche, doccia aperta, WC a due pezzi, piastrelle multicolore, piastrelle in travertino, pareti beige, pavimento in marmo, lavabo sottopiano, top in granito, pavimento multicolore, porta doccia a battente, top multicolore, panca da doccia, due lavabi e mobile bagno incassato
Idee per una grande stanza da bagno padronale tradizionale con ante con bugna sagomata, ante bianche, doccia aperta, WC a due pezzi, piastrelle multicolore, piastrelle in travertino, pareti beige, pavimento in marmo, lavabo sottopiano, top in granito, pavimento multicolore, porta doccia a battente, top multicolore, panca da doccia, due lavabi e mobile bagno incassato
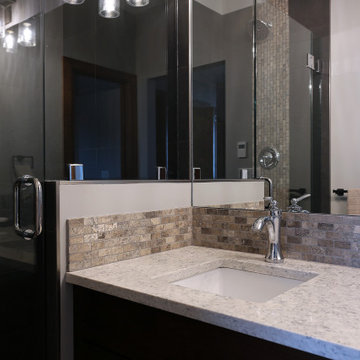
Master ensuite with custom tile shower. Pebble floor and travertine accent on walls create a unique and moder look in this bathroom.
Ispirazione per una stanza da bagno stile rurale con ante in stile shaker, ante in legno bruno, doccia aperta, WC monopezzo, piastrelle beige, piastrelle in travertino, pareti bianche, pavimento in gres porcellanato, lavabo sottopiano, top in quarzite, pavimento grigio, porta doccia a battente, top bianco, due lavabi e mobile bagno incassato
Ispirazione per una stanza da bagno stile rurale con ante in stile shaker, ante in legno bruno, doccia aperta, WC monopezzo, piastrelle beige, piastrelle in travertino, pareti bianche, pavimento in gres porcellanato, lavabo sottopiano, top in quarzite, pavimento grigio, porta doccia a battente, top bianco, due lavabi e mobile bagno incassato
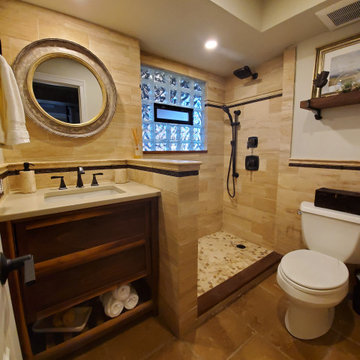
This small bathroom has travertine shower walls with tile wainscoting. We custom made the walnut vanity and installed an undermount sunk with quartz top. The shower floor is pebble.
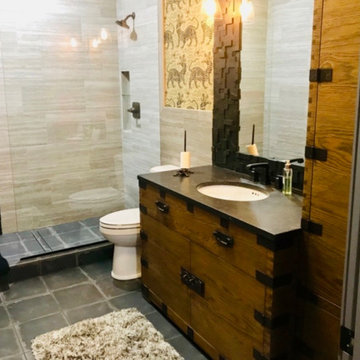
Idee per una stanza da bagno con doccia bohémian di medie dimensioni con consolle stile comò, ante in legno scuro, doccia alcova, WC a due pezzi, piastrelle beige, piastrelle in travertino, pareti multicolore, pavimento con piastrelle in ceramica, lavabo sottopiano, top in granito, pavimento grigio, doccia aperta, top grigio, un lavabo, mobile bagno incassato e carta da parati
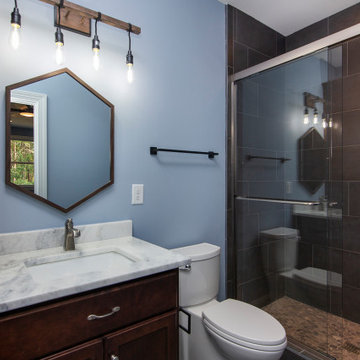
Esempio di una stanza da bagno per bambini american style di medie dimensioni con ante con riquadro incassato, ante in legno bruno, doccia a filo pavimento, WC a due pezzi, piastrelle marroni, piastrelle in travertino, pareti blu, lavabo sottopiano, top in quarzite, porta doccia a battente, un lavabo e mobile bagno incassato
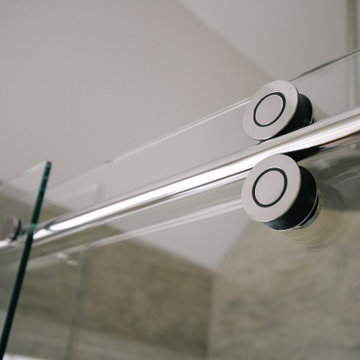
The linen closet from the hallway and bathroom was removed and the vanity area was decreased to allow room for an intimate-sized sauna.
• This change also gave room for a larger shower area
o Superior main showerhead
o Rain head from ceiling
o Hand-held shower for seated comfort
o Independent volume controls for multiple users/functions o Grab bars to aid for stability and seated functions
o Teak bench to add warmth and ability to sit while bathing
• Curbless entry and sliding door system delivers ease of access in the event of any physical limitations.
• Cherry cabinetry and vein-cut travertine chosen for warmth and organic qualities – creating a natural spa-like atmosphere.
• The bright characteristics of the Nordic white spruce sauna contrast for appreciated cleanliness.
• Ease of access for any physical limitations with new curb-less shower entry & sliding enclosure
• Additional storage designed with elegance in mind
o Recessed medicine cabinets into custom wainscot surround
o Custom-designed makeup vanity with a tip-up top for easy access and a mirror
o Vanities include pullouts for hair appliances and small toiletries
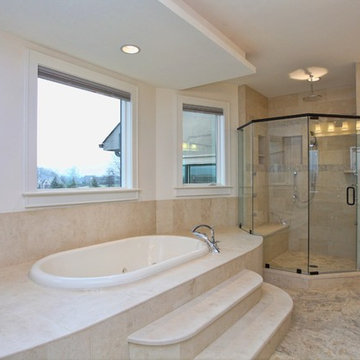
Luxurious Main Bath
Esempio di una grande stanza da bagno padronale classica con vasca da incasso, piastrelle beige, pareti beige, pavimento con piastrelle in ceramica, doccia alcova, piastrelle in travertino, ante in stile shaker, ante grigie, WC monopezzo, lavabo sottopiano, top in granito, pavimento beige, porta doccia a battente, top multicolore, toilette, due lavabi e mobile bagno incassato
Esempio di una grande stanza da bagno padronale classica con vasca da incasso, piastrelle beige, pareti beige, pavimento con piastrelle in ceramica, doccia alcova, piastrelle in travertino, ante in stile shaker, ante grigie, WC monopezzo, lavabo sottopiano, top in granito, pavimento beige, porta doccia a battente, top multicolore, toilette, due lavabi e mobile bagno incassato
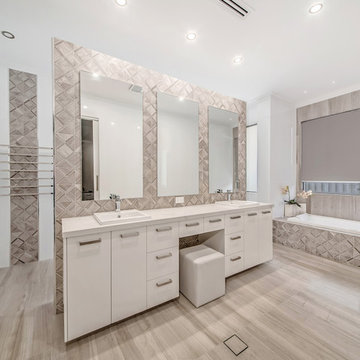
Designed for families who love to entertain, relax and socialise in style, the Promenade offers plenty of personal space for every member of the family, as well as catering for guests or inter-generational living.
The first of two luxurious master suites is downstairs, complete with two walk-in robes and spa ensuite. Four generous children’s bedrooms are grouped around their own bathroom. At the heart of the home is the huge designer kitchen, with a big stone island bench, integrated appliances and separate scullery. Seamlessly flowing from the kitchen are spacious indoor and outdoor dining and lounge areas, a family room, games room and study.
For guests or family members needing a little more privacy, there is a second master suite upstairs, along with a sitting room and a theatre with a 150-inch screen, projector and surround sound.
No expense has been spared, with high feature ceilings throughout, three powder rooms, a feature tiled fireplace in the family room, alfresco kitchen, outdoor shower, under-floor heating, storerooms, video security, garaging for three cars and more.
The Promenade is definitely worth a look! It is currently available for viewing by private inspection only, please contact Daniel Marcolina on 0419 766 658
Stanze da Bagno con piastrelle in travertino e mobile bagno incassato - Foto e idee per arredare
7