Stanze da Bagno con piastrelle in pietra e pareti verdi - Foto e idee per arredare
Ordina per:Popolari oggi
141 - 160 di 1.479 foto
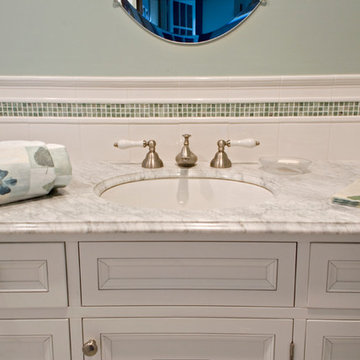
When Barry Miller of Simply Baths, Inc. was contacted to transform this outdated bath, the vision was clear: add some aging-in-place amenities but not to the detriment of style. The outcome? A classic beauty with a furniture-style vanity and a green marble mosaic accenting simple white walls. The brushed nickel details add a traditional touch, while the soothing green palette is complimented by the marble counters and wall color. A new comfort-height toilet, handheld shower and grab bars add the needed safety features without taking center stage. The bathroom is all-together graceful and lovely.
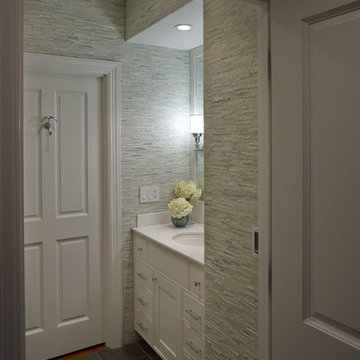
Esempio di una piccola stanza da bagno per bambini classica con lavabo sottopiano, ante a filo, ante bianche, top in marmo, vasca ad alcova, vasca/doccia, WC monopezzo, piastrelle verdi, piastrelle in pietra, pareti verdi e pavimento in ardesia
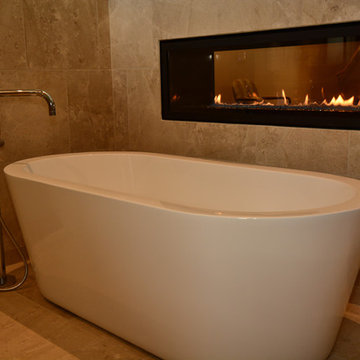
Pagosa Photography
Immagine di una stanza da bagno padronale stile rurale di medie dimensioni con lavabo da incasso, vasca freestanding, piastrelle beige, piastrelle in pietra, pareti verdi, pavimento in travertino, ante con riquadro incassato, ante in legno scuro e top in granito
Immagine di una stanza da bagno padronale stile rurale di medie dimensioni con lavabo da incasso, vasca freestanding, piastrelle beige, piastrelle in pietra, pareti verdi, pavimento in travertino, ante con riquadro incassato, ante in legno scuro e top in granito
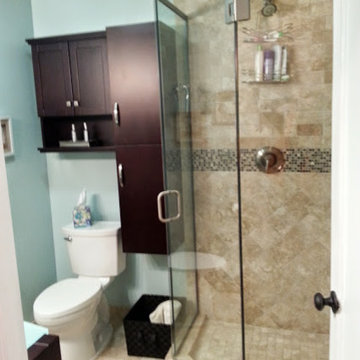
Idee per una piccola stanza da bagno per bambini tradizionale con ante lisce, ante in legno bruno, top in vetro, doccia ad angolo, WC a due pezzi, piastrelle beige, piastrelle in pietra, pareti verdi e pavimento in travertino
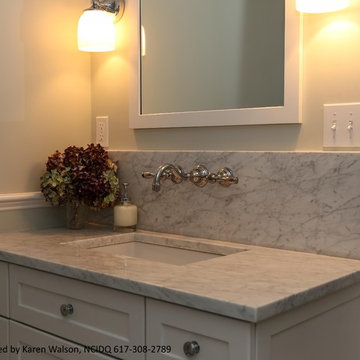
Karen Walson, NCIDQ 617-308-2789
Ispirazione per una piccola stanza da bagno classica con lavabo sottopiano, ante in stile shaker, ante bianche, top in marmo, vasca ad angolo, vasca/doccia, WC a due pezzi, piastrelle bianche, piastrelle in pietra, pareti verdi e pavimento con piastrelle a mosaico
Ispirazione per una piccola stanza da bagno classica con lavabo sottopiano, ante in stile shaker, ante bianche, top in marmo, vasca ad angolo, vasca/doccia, WC a due pezzi, piastrelle bianche, piastrelle in pietra, pareti verdi e pavimento con piastrelle a mosaico
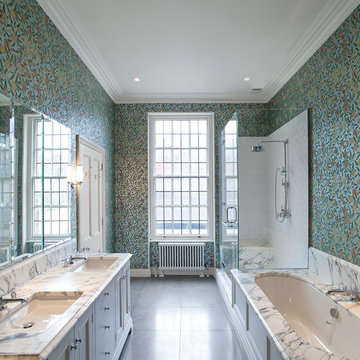
Peter Landers Photography
Esempio di una stanza da bagno padronale chic di medie dimensioni con lavabo integrato, ante in stile shaker, ante bianche, top in marmo, vasca da incasso, doccia a filo pavimento, WC monopezzo, piastrelle grigie, piastrelle in pietra e pareti verdi
Esempio di una stanza da bagno padronale chic di medie dimensioni con lavabo integrato, ante in stile shaker, ante bianche, top in marmo, vasca da incasso, doccia a filo pavimento, WC monopezzo, piastrelle grigie, piastrelle in pietra e pareti verdi
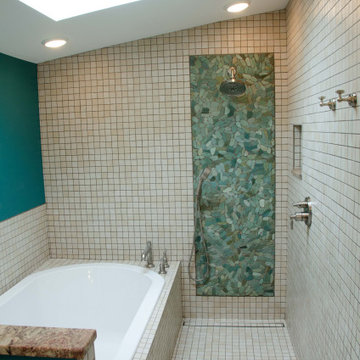
From Attic to Awesome
Many of the classic Tudor homes in Minneapolis are defined as 1 ½ stories. The ½ story is actually an attic; a space just below the roof and with a rough floor often used for storage and little more. The owners were looking to turn their attic into about 900 sq. ft. of functional living/bedroom space with a big bath, perfect for hosting overnight guests.
This was a challenging project, considering the plan called for raising the roof and adding two large shed dormers. A structural engineer was consulted, and the appropriate construction measures were taken to address the support necessary from below, passing the required stringent building codes.
The remodeling project took about four months and began with reframing many of the roof support elements and adding closed cell spray foam insulation throughout to make the space warm and watertight during cold Minnesota winters, as well as cool in the summer.
You enter the room using a stairway enclosed with a white railing that offers a feeling of openness while providing a high degree of safety. A short hallway leading to the living area features white cabinets with shaker style flat panel doors – a design element repeated in the bath. Four pairs of South facing windows above the cabinets let in lots of South sunlight all year long.
The 130 sq. ft. bath features soaking tub and open shower room with floor-to-ceiling 2-inch porcelain tiling. The custom heated floor and one wall is constructed using beautiful natural stone. The shower room floor is also the shower’s drain, giving this room an open feeling while providing the ultimate functionality. The other half of the bath consists of a toilet and pedestal sink flanked by two white shaker style cabinets with Granite countertops. A big skylight over the tub and another north facing window brightens this room and highlights the tiling with a shade of green that’s pleasing to the eye.
The rest of the remodeling project is simply a large open living/bedroom space. Perhaps the most interesting feature of the room is the way the roof ties into the ceiling at many angles – a necessity because of the way the home was originally constructed. The before and after photos show how the construction method included the maximum amount of interior space, leaving the room without the “cramped” feeling too often associated with this kind of remodeling project.
Another big feature of this space can be found in the use of skylights. A total of six skylights – in addition to eight South-facing windows – make this area warm and bright during the many months of winter when sunlight in Minnesota comes at a premium.
The main living area offers several flexible design options, with space that can be used with bedroom and/or living room furniture with cozy areas for reading and entertainment. Recessed lighting on dimmers throughout the space balances daylight with room light for just the right atmosphere.
The space is now ready for decorating with original artwork and furnishings. How would you furnish this space?
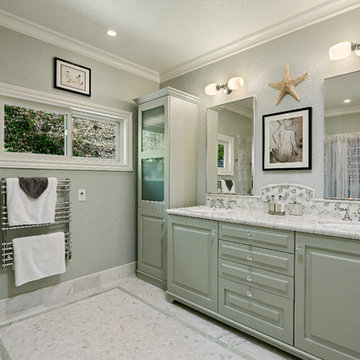
This stunning master bathroom remodel by our Lafayette studio features a serene sage green color scheme, adding a calming and peaceful atmosphere to the space. The twin basins with a sleek marble countertop provide ample storage and counter space for the couple. The shower area is defined by a beautiful glass wall, creating a spacious and open feel. The stylish design elements of this bathroom create a modern and luxurious ambiance.
---
Project by Douglah Designs. Their Lafayette-based design-build studio serves San Francisco's East Bay areas, including Orinda, Moraga, Walnut Creek, Danville, Alamo Oaks, Diablo, Dublin, Pleasanton, Berkeley, Oakland, and Piedmont.
For more about Douglah Designs, click here: http://douglahdesigns.com/
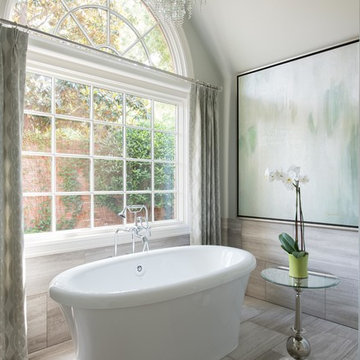
This green blue bathroom resembles a spa in so many fashions. The client can soak in a nice warm tub while gazing out the beauty of a window and taking in the decor throughout their space. The clean line cabinets help to provide organization to the bathroom, and the pop of color in the art and glass chandelier bring interest to the space.
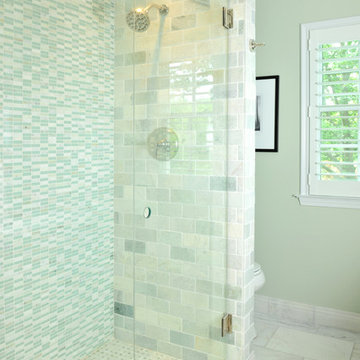
Photography: Paul Gates
Esempio di una stanza da bagno con doccia bohémian con lavabo sottopiano, ante con riquadro incassato, ante in legno bruno, top in marmo, doccia alcova, WC monopezzo, piastrelle bianche, piastrelle in pietra, pareti verdi e pavimento in marmo
Esempio di una stanza da bagno con doccia bohémian con lavabo sottopiano, ante con riquadro incassato, ante in legno bruno, top in marmo, doccia alcova, WC monopezzo, piastrelle bianche, piastrelle in pietra, pareti verdi e pavimento in marmo
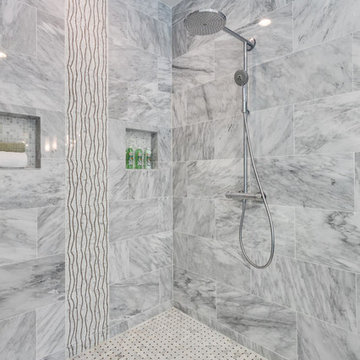
Marble carries into the large, corner shower of the Master Bathroom. A rainhead showerhead is used to truly achieve that spa-like feel.
Immagine di una grande stanza da bagno padronale minimal con vasca freestanding, doccia ad angolo, lavabo sottopiano, piastrelle bianche, pavimento con piastrelle a mosaico, consolle stile comò, ante grigie, piastrelle in pietra, pareti verdi e top in marmo
Immagine di una grande stanza da bagno padronale minimal con vasca freestanding, doccia ad angolo, lavabo sottopiano, piastrelle bianche, pavimento con piastrelle a mosaico, consolle stile comò, ante grigie, piastrelle in pietra, pareti verdi e top in marmo
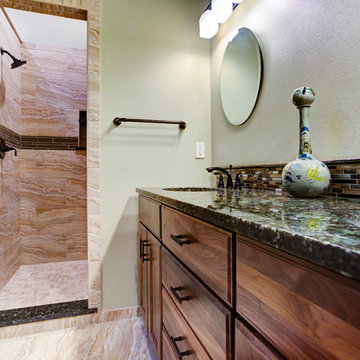
Idee per una grande stanza da bagno con doccia stile rurale con consolle stile comò, ante in legno scuro, vasca ad alcova, piastrelle beige, piastrelle nere, piastrelle blu, piastrelle marroni, piastrelle multicolore, piastrelle in pietra, pareti verdi, pavimento in gres porcellanato, lavabo sottopiano, top in granito, pavimento beige, doccia alcova, WC a due pezzi e doccia aperta
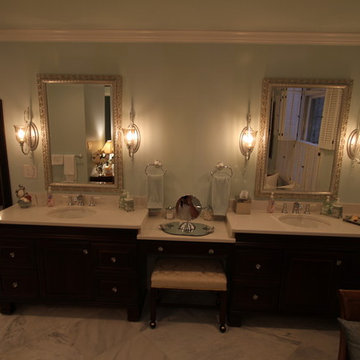
Ispirazione per una stanza da bagno padronale tradizionale di medie dimensioni con lavabo sottopiano, consolle stile comò, ante in legno bruno, top in quarzo composito, vasca da incasso, doccia ad angolo, WC a due pezzi, piastrelle bianche, piastrelle in pietra, pareti verdi e pavimento in marmo
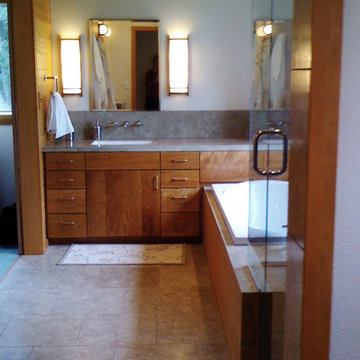
Custom cherry cabinets and tub surround. Limestone slab countertops and limestone tile floor. Tub by BainUltra.
Esempio di una piccola stanza da bagno padronale etnica con ante lisce, ante in legno scuro, vasca da incasso, doccia alcova, WC a due pezzi, piastrelle verdi, piastrelle in pietra, pareti verdi, pavimento in pietra calcarea, lavabo sottopiano e top in pietra calcarea
Esempio di una piccola stanza da bagno padronale etnica con ante lisce, ante in legno scuro, vasca da incasso, doccia alcova, WC a due pezzi, piastrelle verdi, piastrelle in pietra, pareti verdi, pavimento in pietra calcarea, lavabo sottopiano e top in pietra calcarea
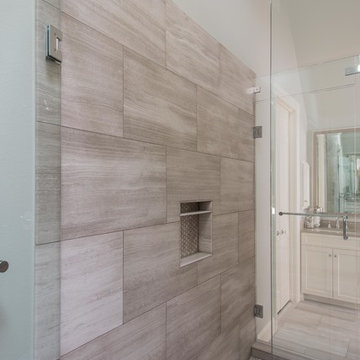
This green blue bathroom resembles a spa in so many fashions. The client can soak in a nice warm tub while gazing out the beauty of a window and taking in the decor throughout their space. The clean line cabinets help to provide organization to the bathroom, and the pop of color in the art and glass chandelier bring interest to the space.
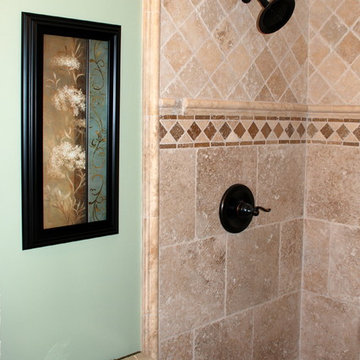
This remodel was a small master bathroom in a ranch-style home in Los Gatos. It turned out beautifully. The owner chose natural stone tiles with oil rubbed bronze fixtures and a medium brown ‘antique-look’ cabinet. The green walls add tranquility and a spa-like feel. It’s a great space to relax now.
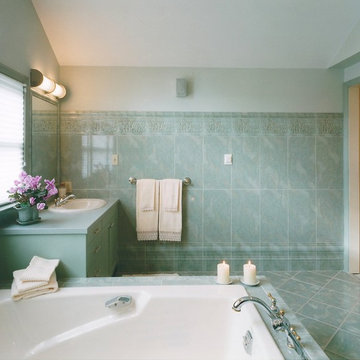
Idee per una grande stanza da bagno padronale tradizionale con ante in stile shaker, ante verdi, vasca da incasso, doccia alcova, piastrelle verdi, piastrelle in pietra, pareti verdi, pavimento in marmo, lavabo da incasso e top in quarzo composito
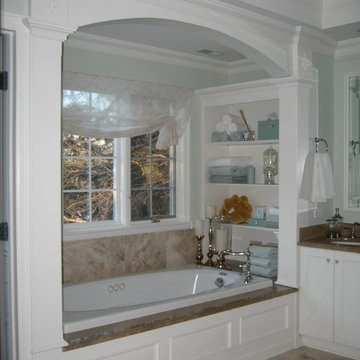
Esempio di una grande stanza da bagno padronale classica con lavabo sottopiano, ante con riquadro incassato, ante bianche, top in marmo, vasca idromassaggio, doccia alcova, WC a due pezzi, piastrelle beige, piastrelle in pietra, pareti verdi e pavimento in marmo
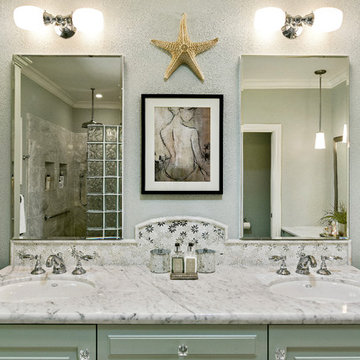
This stunning master bathroom remodel by our Lafayette studio features a serene sage green color scheme, adding a calming and peaceful atmosphere to the space. The twin basins with a sleek marble countertop provide ample storage and counter space for the couple. The shower area is defined by a beautiful glass wall, creating a spacious and open feel. The stylish design elements of this bathroom create a modern and luxurious ambiance.
---
Project by Douglah Designs. Their Lafayette-based design-build studio serves San Francisco's East Bay areas, including Orinda, Moraga, Walnut Creek, Danville, Alamo Oaks, Diablo, Dublin, Pleasanton, Berkeley, Oakland, and Piedmont.
For more about Douglah Designs, click here: http://douglahdesigns.com/
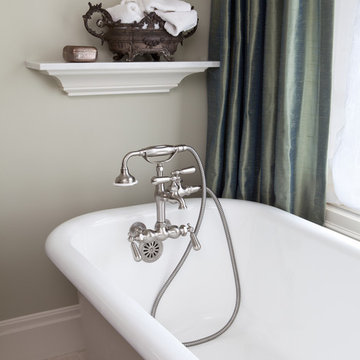
Photo by Michele Lee Willson
Foto di una stanza da bagno padronale mediterranea di medie dimensioni con consolle stile comò, ante in legno bruno, vasca con piedi a zampa di leone, WC a due pezzi, piastrelle multicolore, piastrelle in pietra, pareti verdi, pavimento con piastrelle a mosaico, lavabo sottopiano e top in marmo
Foto di una stanza da bagno padronale mediterranea di medie dimensioni con consolle stile comò, ante in legno bruno, vasca con piedi a zampa di leone, WC a due pezzi, piastrelle multicolore, piastrelle in pietra, pareti verdi, pavimento con piastrelle a mosaico, lavabo sottopiano e top in marmo
Stanze da Bagno con piastrelle in pietra e pareti verdi - Foto e idee per arredare
8