Stanze da Bagno con piastrelle in metallo e piastrelle in travertino - Foto e idee per arredare
Filtra anche per:
Budget
Ordina per:Popolari oggi
101 - 120 di 4.253 foto
1 di 3
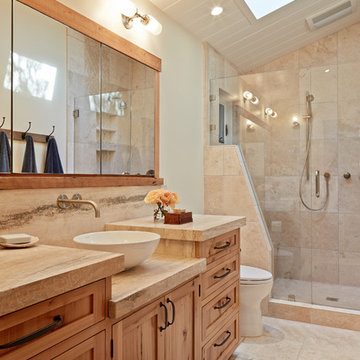
Idee per una stanza da bagno stile rurale con lavabo a bacinella, ante in stile shaker, ante in legno scuro, doccia alcova, piastrelle beige, pareti beige e piastrelle in travertino
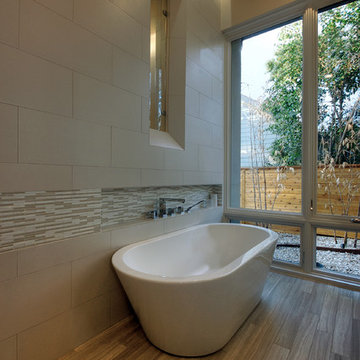
The driving impetus for this Tarrytown residence was centered around creating a green and sustainable home. The owner-Architect collaboration was unique for this project in that the client was also the builder with a keen desire to incorporate LEED-centric principles to the design process. The original home on the lot was deconstructed piece by piece, with 95% of the materials either reused or reclaimed. The home is designed around the existing trees with the challenge of expanding the views, yet creating privacy from the street. The plan pivots around a central open living core that opens to the more private south corner of the lot. The glazing is maximized but restrained to control heat gain. The residence incorporates numerous features like a 5,000-gallon rainwater collection system, shading features, energy-efficient systems, spray-foam insulation and a material palette that helped the project achieve a five-star rating with the Austin Energy Green Building program.
Photography by Adam Steiner
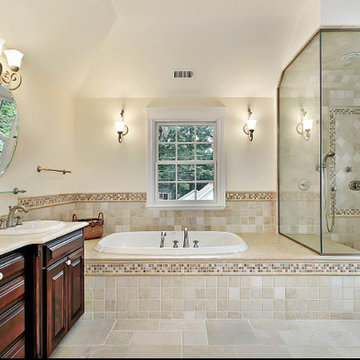
Immagine di una stanza da bagno padronale classica di medie dimensioni con ante con bugna sagomata, ante in legno bruno, vasca da incasso, doccia ad angolo, piastrelle beige, piastrelle in travertino, pareti beige, pavimento in travertino, lavabo da incasso, pavimento beige, porta doccia a battente e top beige
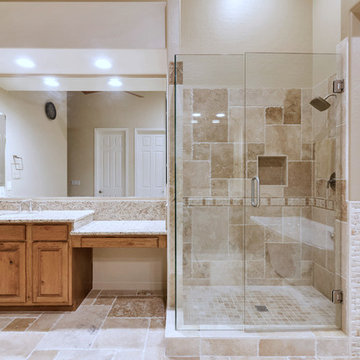
Ispirazione per una grande stanza da bagno padronale tradizionale con ante con bugna sagomata, ante in legno scuro, vasca freestanding, doccia ad angolo, piastrelle marroni, piastrelle in travertino, pareti marroni, pavimento in travertino, top in granito, pavimento marrone, porta doccia a battente e lavabo sottopiano
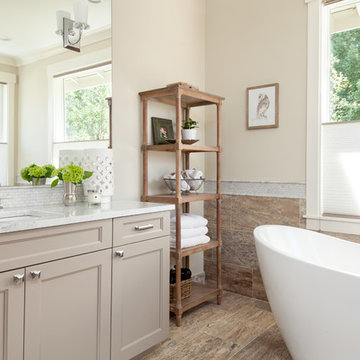
Christian J Anderson Photography
Ispirazione per una grande stanza da bagno padronale tradizionale con ante in stile shaker, ante grigie, vasca freestanding, doccia alcova, WC a due pezzi, piastrelle multicolore, piastrelle marroni, piastrelle in travertino, pareti grigie, pavimento in travertino, lavabo sottopiano, top in marmo, porta doccia a battente e pavimento marrone
Ispirazione per una grande stanza da bagno padronale tradizionale con ante in stile shaker, ante grigie, vasca freestanding, doccia alcova, WC a due pezzi, piastrelle multicolore, piastrelle marroni, piastrelle in travertino, pareti grigie, pavimento in travertino, lavabo sottopiano, top in marmo, porta doccia a battente e pavimento marrone
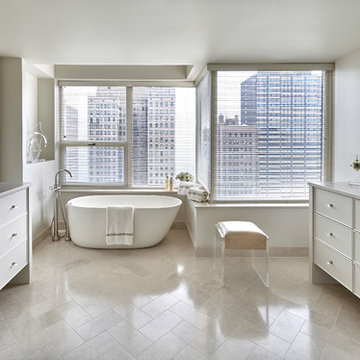
Tony Soluri Photography
Immagine di una grande stanza da bagno padronale classica con ante bianche, pareti bianche, lavabo sottopiano, pavimento beige, top in marmo, vasca freestanding, doccia alcova, piastrelle beige, piastrelle in travertino, pavimento in travertino, porta doccia a battente e ante lisce
Immagine di una grande stanza da bagno padronale classica con ante bianche, pareti bianche, lavabo sottopiano, pavimento beige, top in marmo, vasca freestanding, doccia alcova, piastrelle beige, piastrelle in travertino, pavimento in travertino, porta doccia a battente e ante lisce
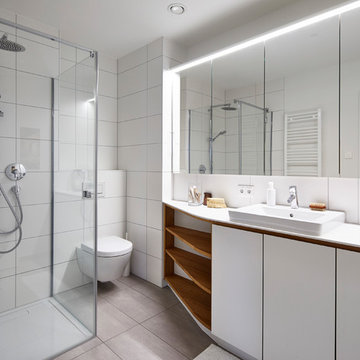
Sven Bartz flash point studio
Foto di una piccola stanza da bagno con doccia nordica con ante lisce, ante bianche, doccia ad angolo, WC sospeso, piastrelle bianche, piastrelle in travertino, pareti bianche, lavabo da incasso, pavimento beige, porta doccia a battente e top bianco
Foto di una piccola stanza da bagno con doccia nordica con ante lisce, ante bianche, doccia ad angolo, WC sospeso, piastrelle bianche, piastrelle in travertino, pareti bianche, lavabo da incasso, pavimento beige, porta doccia a battente e top bianco
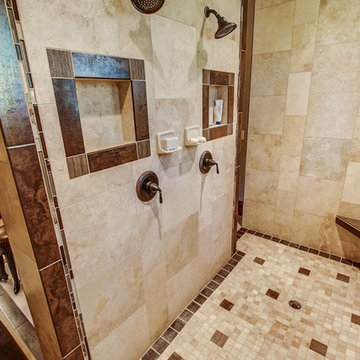
Foto di una grande stanza da bagno padronale rustica con ante con bugna sagomata, ante in legno scuro, vasca freestanding, doccia doppia, WC monopezzo, piastrelle beige, piastrelle in travertino, pareti beige, pavimento in travertino, lavabo da incasso, top in granito, pavimento beige, doccia aperta e top multicolore
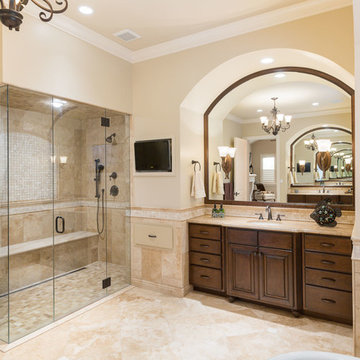
Idee per una grande stanza da bagno padronale rustica con ante con bugna sagomata, ante in legno bruno, doccia ad angolo, pareti beige, lavabo sottopiano, porta doccia a battente, vasca freestanding, WC a due pezzi, piastrelle beige, piastrelle in travertino, pavimento in travertino, top in pietra calcarea, pavimento beige e top beige
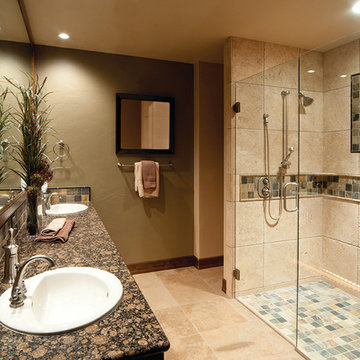
Foto di una grande stanza da bagno padronale mediterranea con doccia a filo pavimento, piastrelle beige, piastrelle multicolore, piastrelle in travertino, pareti verdi, pavimento in travertino, lavabo da incasso, top in granito, pavimento beige e porta doccia a battente
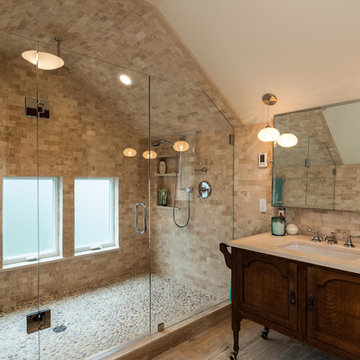
Turkish stone tile, river rock shower floor, and an antique cabinet reworked to function as a vanity. Jesse Young Property and Real Estate Photographers
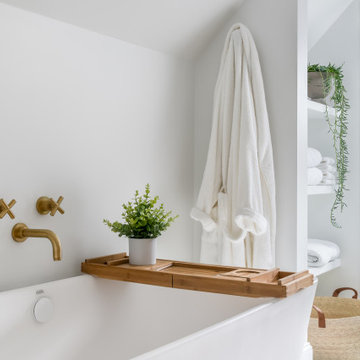
Foto di una grande stanza da bagno padronale design con ante lisce, ante in legno chiaro, vasca freestanding, doccia aperta, WC sospeso, piastrelle nere, piastrelle in travertino, pareti bianche, pavimento in marmo, lavabo a bacinella, top in marmo, pavimento grigio, porta doccia a battente, top bianco, panca da doccia, due lavabi e mobile bagno sospeso
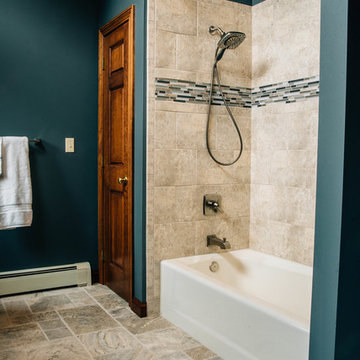
Ispirazione per una stanza da bagno padronale chic di medie dimensioni con vasca ad alcova, vasca/doccia, piastrelle beige, piastrelle in travertino, pareti verdi, pavimento in travertino, lavabo sottopiano, top in granito, pavimento beige, doccia con tenda e top grigio
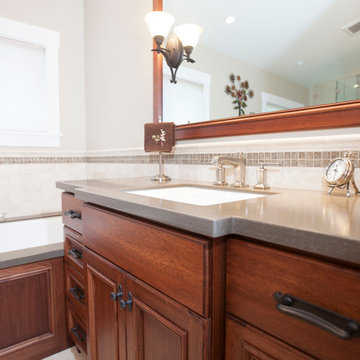
photos by www.nicholaswray.com
Immagine di una piccola stanza da bagno padronale chic con ante con riquadro incassato, ante in legno bruno, vasca sottopiano, doccia ad angolo, piastrelle beige, piastrelle in travertino, pareti beige, pavimento in travertino, lavabo sottopiano, top in superficie solida, pavimento beige e porta doccia a battente
Immagine di una piccola stanza da bagno padronale chic con ante con riquadro incassato, ante in legno bruno, vasca sottopiano, doccia ad angolo, piastrelle beige, piastrelle in travertino, pareti beige, pavimento in travertino, lavabo sottopiano, top in superficie solida, pavimento beige e porta doccia a battente
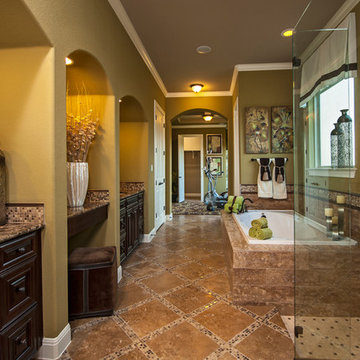
Foto di una stanza da bagno classica con top in granito, pavimento marrone, piastrelle in travertino e top marrone

Ispirazione per una stanza da bagno padronale country di medie dimensioni con ante marroni, vasca freestanding, doccia aperta, piastrelle beige, piastrelle in travertino, pareti beige, pavimento in cementine, lavabo sottopiano, pavimento marrone, top beige, panca da doccia, un lavabo, mobile bagno incassato e travi a vista
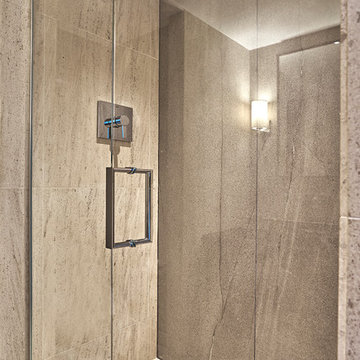
Modern guest bath with travertine walls and porcelain tile slab gray back wall. Glass is low iron starphire with polished chrome shower trim. A simple and relaxing space to take a shower.
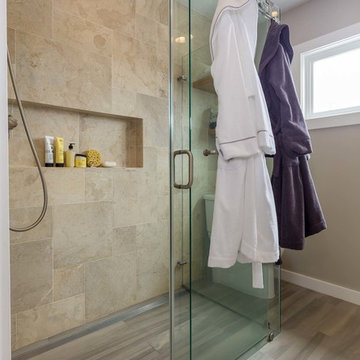
The homeowners had just purchased this home in El Segundo and they had remodeled the kitchen and one of the bathrooms on their own. However, they had more work to do. They felt that the rest of the project was too big and complex to tackle on their own and so they retained us to take over where they left off. The main focus of the project was to create a master suite and take advantage of the rather large backyard as an extension of their home. They were looking to create a more fluid indoor outdoor space.
When adding the new master suite leaving the ceilings vaulted along with French doors give the space a feeling of openness. The window seat was originally designed as an architectural feature for the exterior but turned out to be a benefit to the interior! They wanted a spa feel for their master bathroom utilizing organic finishes. Since the plan is that this will be their forever home a curbless shower was an important feature to them. The glass barn door on the shower makes the space feel larger and allows for the travertine shower tile to show through. Floating shelves and vanity allow the space to feel larger while the natural tones of the porcelain tile floor are calming. The his and hers vessel sinks make the space functional for two people to use it at once. The walk-in closet is open while the master bathroom has a white pocket door for privacy.
Since a new master suite was added to the home we converted the existing master bedroom into a family room. Adding French Doors to the family room opened up the floorplan to the outdoors while increasing the amount of natural light in this room. The closet that was previously in the bedroom was converted to built in cabinetry and floating shelves in the family room. The French doors in the master suite and family room now both open to the same deck space.
The homes new open floor plan called for a kitchen island to bring the kitchen and dining / great room together. The island is a 3” countertop vs the standard inch and a half. This design feature gives the island a chunky look. It was important that the island look like it was always a part of the kitchen. Lastly, we added a skylight in the corner of the kitchen as it felt dark once we closed off the side door that was there previously.
Repurposing rooms and opening the floor plan led to creating a laundry closet out of an old coat closet (and borrowing a small space from the new family room).
The floors become an integral part of tying together an open floor plan like this. The home still had original oak floors and the homeowners wanted to maintain that character. We laced in new planks and refinished it all to bring the project together.
To add curb appeal we removed the carport which was blocking a lot of natural light from the outside of the house. We also re-stuccoed the home and added exterior trim.
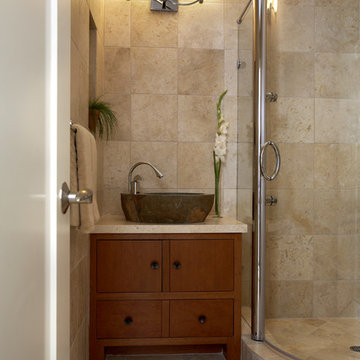
A lovely guest bath
Immagine di una stanza da bagno con doccia etnica di medie dimensioni con lavabo a bacinella, ante lisce, ante in legno scuro, top in granito, doccia ad angolo, pavimento in travertino, pareti beige e piastrelle in travertino
Immagine di una stanza da bagno con doccia etnica di medie dimensioni con lavabo a bacinella, ante lisce, ante in legno scuro, top in granito, doccia ad angolo, pavimento in travertino, pareti beige e piastrelle in travertino

The master bathroom is the perfect combination of glamour and functionality. The contemporary lighting fixture, as well as the mirror sconces, light the room. His and her vessel sinks on a granite countertop allow for ample space. Hand treated cabinets line the wall underneath the counter gives plenty of storage. The metallic glass tiling above the tub shimmer in the light giving a glamorous hue to the room.
Stanze da Bagno con piastrelle in metallo e piastrelle in travertino - Foto e idee per arredare
6