Stanze da Bagno con piastrelle in metallo e piastrelle di ciottoli - Foto e idee per arredare
Filtra anche per:
Budget
Ordina per:Popolari oggi
1 - 20 di 3.544 foto
1 di 3

Photo; Cesar Rubio
Foto di una stanza da bagno con doccia minimal di medie dimensioni con lavabo sottopiano, piastrelle di ciottoli, pareti beige, pavimento con piastrelle in ceramica, nessun'anta, ante in legno scuro, WC a due pezzi, piastrelle grigie e pavimento beige
Foto di una stanza da bagno con doccia minimal di medie dimensioni con lavabo sottopiano, piastrelle di ciottoli, pareti beige, pavimento con piastrelle in ceramica, nessun'anta, ante in legno scuro, WC a due pezzi, piastrelle grigie e pavimento beige
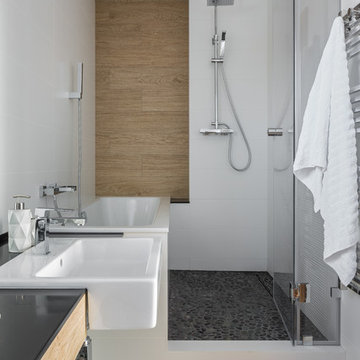
Ванная комната для детей
Idee per una stanza da bagno con doccia design con vasca ad alcova, vasca/doccia, WC sospeso, pistrelle in bianco e nero, piastrelle di ciottoli, pareti bianche, pavimento in gres porcellanato, lavabo a consolle e porta doccia a battente
Idee per una stanza da bagno con doccia design con vasca ad alcova, vasca/doccia, WC sospeso, pistrelle in bianco e nero, piastrelle di ciottoli, pareti bianche, pavimento in gres porcellanato, lavabo a consolle e porta doccia a battente
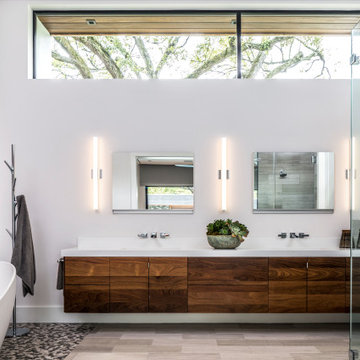
Idee per una stanza da bagno padronale minimal con ante lisce, ante in legno bruno, vasca freestanding, piastrelle multicolore, piastrelle di ciottoli, pareti bianche, pavimento con piastrelle di ciottoli, pavimento multicolore, top bianco e porta doccia a battente
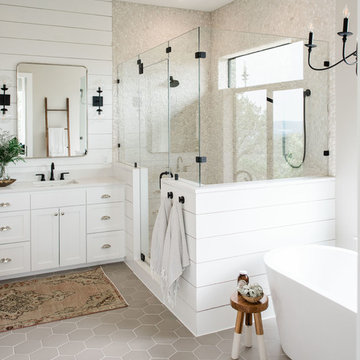
Madeline Harper Photography
Immagine di una grande stanza da bagno padronale classica con ante in stile shaker, ante bianche, vasca freestanding, doccia doppia, piastrelle beige, piastrelle di ciottoli, pareti grigie, pavimento in gres porcellanato, lavabo sottopiano, top in quarzite, pavimento grigio, porta doccia a battente e top bianco
Immagine di una grande stanza da bagno padronale classica con ante in stile shaker, ante bianche, vasca freestanding, doccia doppia, piastrelle beige, piastrelle di ciottoli, pareti grigie, pavimento in gres porcellanato, lavabo sottopiano, top in quarzite, pavimento grigio, porta doccia a battente e top bianco

Idee per una stanza da bagno con doccia tradizionale di medie dimensioni con WC monopezzo, pareti blu, pavimento con piastrelle in ceramica, doccia a filo pavimento, piastrelle beige, piastrelle nere, piastrelle grigie e piastrelle di ciottoli
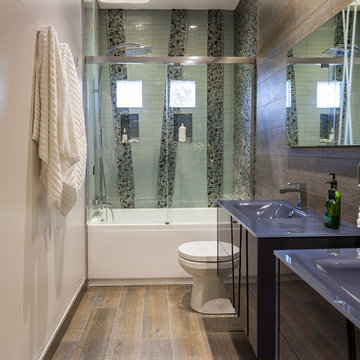
Photos by Christi Nielsen
Ispirazione per una stanza da bagno padronale minimal di medie dimensioni con ante lisce, ante in legno bruno, vasca ad alcova, vasca/doccia, WC a due pezzi, piastrelle nere, piastrelle verdi, piastrelle di ciottoli, pareti marroni, pavimento in legno massello medio, lavabo integrato e top in vetro
Ispirazione per una stanza da bagno padronale minimal di medie dimensioni con ante lisce, ante in legno bruno, vasca ad alcova, vasca/doccia, WC a due pezzi, piastrelle nere, piastrelle verdi, piastrelle di ciottoli, pareti marroni, pavimento in legno massello medio, lavabo integrato e top in vetro

This 1930's Barrington Hills farmhouse was in need of some TLC when it was purchased by this southern family of five who planned to make it their new home. The renovation taken on by Advance Design Studio's designer Scott Christensen and master carpenter Justin Davis included a custom porch, custom built in cabinetry in the living room and children's bedrooms, 2 children's on-suite baths, a guest powder room, a fabulous new master bath with custom closet and makeup area, a new upstairs laundry room, a workout basement, a mud room, new flooring and custom wainscot stairs with planked walls and ceilings throughout the home.
The home's original mechanicals were in dire need of updating, so HVAC, plumbing and electrical were all replaced with newer materials and equipment. A dramatic change to the exterior took place with the addition of a quaint standing seam metal roofed farmhouse porch perfect for sipping lemonade on a lazy hot summer day.
In addition to the changes to the home, a guest house on the property underwent a major transformation as well. Newly outfitted with updated gas and electric, a new stacking washer/dryer space was created along with an updated bath complete with a glass enclosed shower, something the bath did not previously have. A beautiful kitchenette with ample cabinetry space, refrigeration and a sink was transformed as well to provide all the comforts of home for guests visiting at the classic cottage retreat.
The biggest design challenge was to keep in line with the charm the old home possessed, all the while giving the family all the convenience and efficiency of modern functioning amenities. One of the most interesting uses of material was the porcelain "wood-looking" tile used in all the baths and most of the home's common areas. All the efficiency of porcelain tile, with the nostalgic look and feel of worn and weathered hardwood floors. The home’s casual entry has an 8" rustic antique barn wood look porcelain tile in a rich brown to create a warm and welcoming first impression.
Painted distressed cabinetry in muted shades of gray/green was used in the powder room to bring out the rustic feel of the space which was accentuated with wood planked walls and ceilings. Fresh white painted shaker cabinetry was used throughout the rest of the rooms, accentuated by bright chrome fixtures and muted pastel tones to create a calm and relaxing feeling throughout the home.
Custom cabinetry was designed and built by Advance Design specifically for a large 70” TV in the living room, for each of the children’s bedroom’s built in storage, custom closets, and book shelves, and for a mudroom fit with custom niches for each family member by name.
The ample master bath was fitted with double vanity areas in white. A generous shower with a bench features classic white subway tiles and light blue/green glass accents, as well as a large free standing soaking tub nestled under a window with double sconces to dim while relaxing in a luxurious bath. A custom classic white bookcase for plush towels greets you as you enter the sanctuary bath.
Joe Nowak
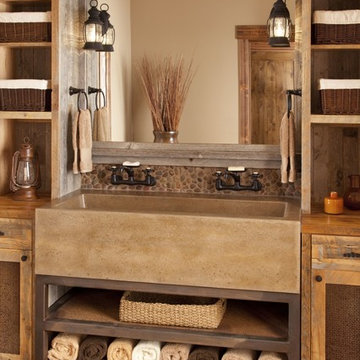
Gorgeous, transitional mountain bathroom, with double apron sink.
Idee per una grande stanza da bagno stile rurale con lavabo rettangolare e piastrelle di ciottoli
Idee per una grande stanza da bagno stile rurale con lavabo rettangolare e piastrelle di ciottoli
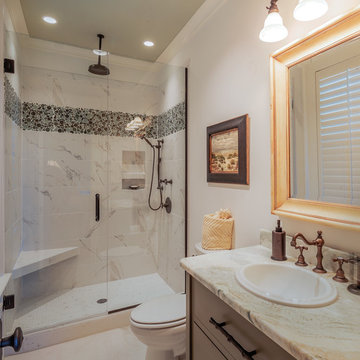
Gregory Allen Butler
Esempio di una stanza da bagno con doccia chic di medie dimensioni con WC monopezzo, piastrelle di ciottoli, ante in legno scuro, doccia alcova, piastrelle blu, piastrelle marroni, pareti bianche, ante lisce, pavimento in marmo, lavabo da incasso, top in marmo e pavimento bianco
Esempio di una stanza da bagno con doccia chic di medie dimensioni con WC monopezzo, piastrelle di ciottoli, ante in legno scuro, doccia alcova, piastrelle blu, piastrelle marroni, pareti bianche, ante lisce, pavimento in marmo, lavabo da incasso, top in marmo e pavimento bianco
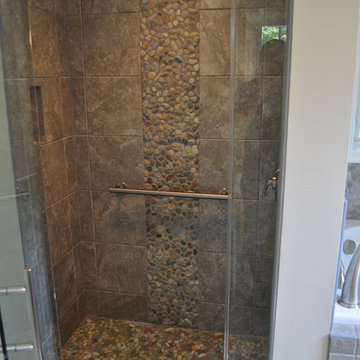
Designed By; Kelly T
Esempio di una stanza da bagno padronale etnica di medie dimensioni con ante lisce, vasca ad alcova, doccia alcova, piastrelle beige, piastrelle grigie, piastrelle di ciottoli, pareti beige, pavimento con piastrelle in ceramica e lavabo sottopiano
Esempio di una stanza da bagno padronale etnica di medie dimensioni con ante lisce, vasca ad alcova, doccia alcova, piastrelle beige, piastrelle grigie, piastrelle di ciottoli, pareti beige, pavimento con piastrelle in ceramica e lavabo sottopiano
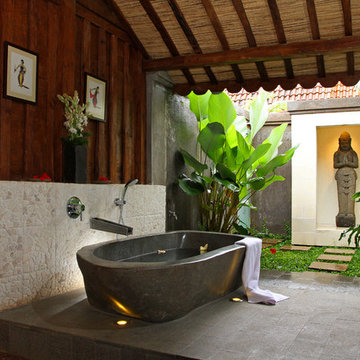
An uplighted river rock bathtub is placed in the back of Javanese reclaimed wooden house.
To indulge our bathing experience, this semi outdoor bathroom is given its own veranda with its own luscious vegetation and niche with stone figurine.
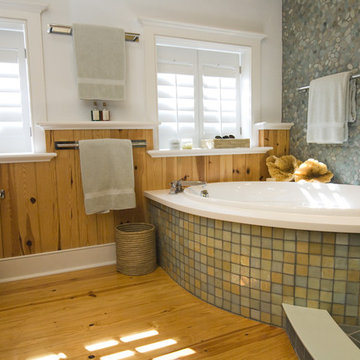
Photo by John Welsh.
Ispirazione per una stanza da bagno design con piastrelle di ciottoli
Ispirazione per una stanza da bagno design con piastrelle di ciottoli
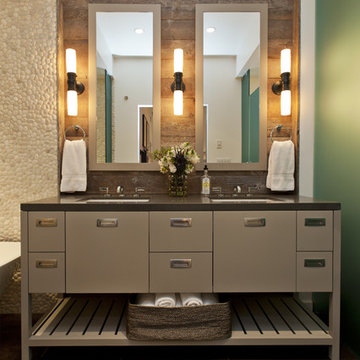
Master Bathroom- using reclaimed barn board as backsplash (treated with marine grade matte finish to protect wood from water damage), custom vanity by Fiorella Design.
Frank Paul Perez Photographer
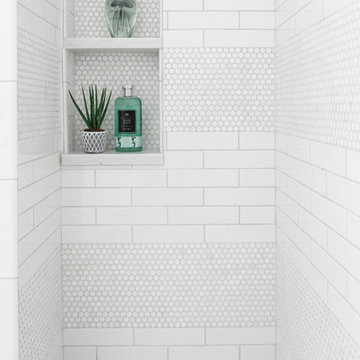
Toni Deis Photography
Idee per una stanza da bagno per bambini con doccia alcova, piastrelle bianche, pavimento in marmo, porta doccia a battente, pareti bianche, piastrelle di ciottoli e pavimento bianco
Idee per una stanza da bagno per bambini con doccia alcova, piastrelle bianche, pavimento in marmo, porta doccia a battente, pareti bianche, piastrelle di ciottoli e pavimento bianco

The black Boral Cultured Brick wall paired with a chrome and marble console sink creates a youthful “edge” in this teenage boy’s bathroom. Matte black penny round mosaic tile wraps from the shower floor up the shower wall and contrasts with the white linen floor and wall tile. Careful consideration was required to ensure the different wall textures transitioned seamlessly into each other.
Greg Hadley Photography

Keeping the integrity of the existing style is important to us — and this Rio Del Mar cabin remodel is a perfect example of that.
For this special bathroom update, we preserved the essence of the original lathe and plaster walls by using a nickel gap wall treatment. The decorative floor tile and a pebbled shower call to mind the history of the house and its beach location.
The marble counter, and custom towel ladder, add a natural, modern finish to the room that match the homeowner's unique designer flair.

Ispirazione per una stanza da bagno padronale country di medie dimensioni con ante in legno scuro, doccia doppia, piastrelle bianche, piastrelle di ciottoli, pareti beige, pavimento con piastrelle di ciottoli, lavabo a bacinella, pavimento beige e doccia aperta
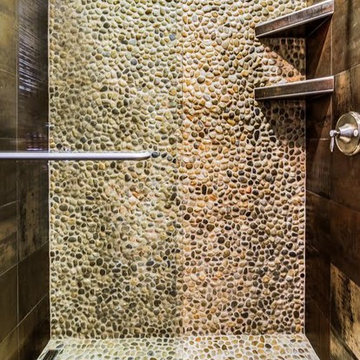
Esempio di una stanza da bagno padronale rustica di medie dimensioni con doccia alcova, piastrelle beige, piastrelle marroni, piastrelle di ciottoli, pareti marroni, pavimento con piastrelle di ciottoli e porta doccia a battente
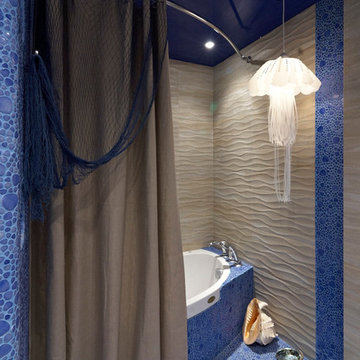
Розанцева Ксения, Шатская Лариса
Immagine di una grande stanza da bagno padronale stile marino con ante blu, vasca idromassaggio, vasca/doccia, WC sospeso, piastrelle blu, piastrelle di ciottoli, pareti beige, pavimento con piastrelle in ceramica e lavabo a bacinella
Immagine di una grande stanza da bagno padronale stile marino con ante blu, vasca idromassaggio, vasca/doccia, WC sospeso, piastrelle blu, piastrelle di ciottoli, pareti beige, pavimento con piastrelle in ceramica e lavabo a bacinella
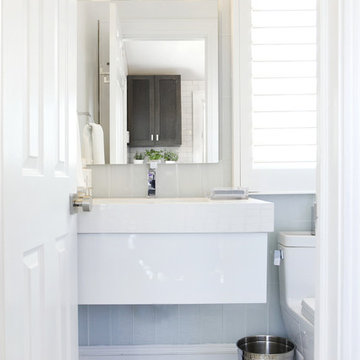
Light baby blue bathroom with white bathroom fixtures and window trim. Bathroom walls have baby blue square tiles floors have unique pebble stone tile with black border tile. White bathroom sink is wall mounted and lit by unique Broadway style lights.
Photographer - Brian Jordan,Architect - Hierarchy Architects + Designers, TJ Costello
Graphite NYC
Stanze da Bagno con piastrelle in metallo e piastrelle di ciottoli - Foto e idee per arredare
1