Stanze da Bagno con piastrelle in metallo e piastrelle di cemento - Foto e idee per arredare
Filtra anche per:
Budget
Ordina per:Popolari oggi
161 - 180 di 9.285 foto
1 di 3

This Vanity by Starmark is topped with a reclaimed barnwood mirror on typical sliding barn door track. Revealing behind is a recessed medicine cabinet into a natural stone wall.
Chris Veith
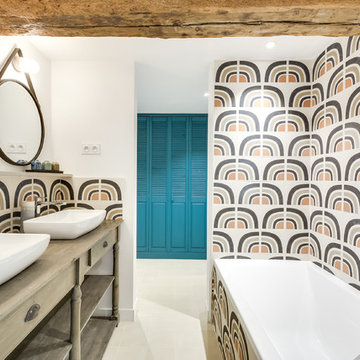
Meero
Esempio di una grande stanza da bagno padronale boho chic con ante a persiana, ante blu, doccia a filo pavimento, WC sospeso, piastrelle di cemento, pareti bianche, pavimento in cementine, lavabo da incasso e pavimento beige
Esempio di una grande stanza da bagno padronale boho chic con ante a persiana, ante blu, doccia a filo pavimento, WC sospeso, piastrelle di cemento, pareti bianche, pavimento in cementine, lavabo da incasso e pavimento beige
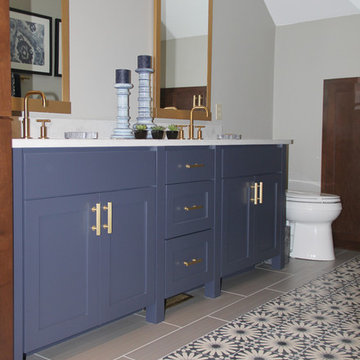
Idee per una stanza da bagno tradizionale con ante blu, WC a due pezzi, piastrelle grigie, piastrelle di cemento, pareti grigie, pavimento in gres porcellanato e top in quarzite
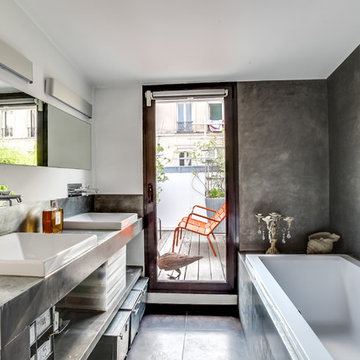
Meero - Loyer
Foto di una stanza da bagno minimal di medie dimensioni con pareti grigie, nessun'anta, ante grigie, piastrelle grigie, piastrelle in metallo, pavimento in ardesia e lavabo a bacinella
Foto di una stanza da bagno minimal di medie dimensioni con pareti grigie, nessun'anta, ante grigie, piastrelle grigie, piastrelle in metallo, pavimento in ardesia e lavabo a bacinella
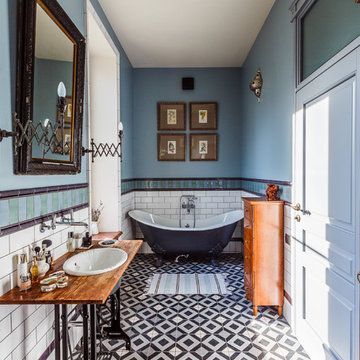
Автор проекта: Екатерина Ловягина,
фотограф Михаил Чекалов
Foto di una grande stanza da bagno padronale eclettica con vasca con piedi a zampa di leone, vasca/doccia, piastrelle multicolore, piastrelle di cemento, pavimento con piastrelle in ceramica, lavabo sottopiano, top in legno, pareti blu, pavimento multicolore e top marrone
Foto di una grande stanza da bagno padronale eclettica con vasca con piedi a zampa di leone, vasca/doccia, piastrelle multicolore, piastrelle di cemento, pavimento con piastrelle in ceramica, lavabo sottopiano, top in legno, pareti blu, pavimento multicolore e top marrone
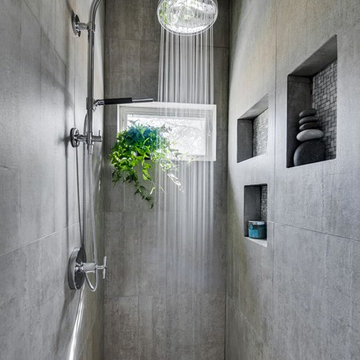
Greg Scott Makinen
Esempio di una stanza da bagno padronale moderna di medie dimensioni con ante lisce, ante in legno scuro, doccia alcova, WC monopezzo, piastrelle grigie, piastrelle di cemento, pareti grigie, pavimento con piastrelle in ceramica e lavabo integrato
Esempio di una stanza da bagno padronale moderna di medie dimensioni con ante lisce, ante in legno scuro, doccia alcova, WC monopezzo, piastrelle grigie, piastrelle di cemento, pareti grigie, pavimento con piastrelle in ceramica e lavabo integrato
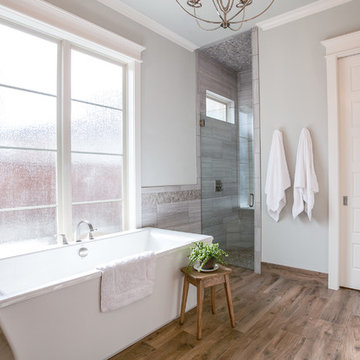
Ariana Miller with ANM Photography. www.anmphoto.com
Foto di una grande stanza da bagno padronale country con ante in stile shaker, vasca freestanding, doccia a filo pavimento, piastrelle grigie, piastrelle di cemento, pareti grigie, pavimento con piastrelle in ceramica, lavabo sottopiano, top in marmo e ante bianche
Foto di una grande stanza da bagno padronale country con ante in stile shaker, vasca freestanding, doccia a filo pavimento, piastrelle grigie, piastrelle di cemento, pareti grigie, pavimento con piastrelle in ceramica, lavabo sottopiano, top in marmo e ante bianche
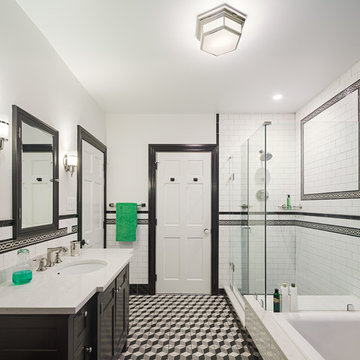
Sam Oberter
Foto di una stanza da bagno padronale classica di medie dimensioni con lavabo sottopiano, ante lisce, top in quarzo composito, vasca da incasso, vasca/doccia, WC a due pezzi, piastrelle multicolore, piastrelle di cemento, pareti grigie e ante nere
Foto di una stanza da bagno padronale classica di medie dimensioni con lavabo sottopiano, ante lisce, top in quarzo composito, vasca da incasso, vasca/doccia, WC a due pezzi, piastrelle multicolore, piastrelle di cemento, pareti grigie e ante nere
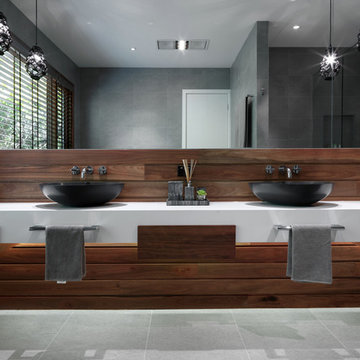
Encapsulating Australian coastal living in the ultra stylish seaside town of Portsea. Polished concrete floors, architectural stone walls, the interior design of this home is an eclectic mix of reclaimed timbers, natural woven fibres and organic shapes. In the bathroom, double Eclipse Basins in Nero finish contrast against the white vanity and timber wall panels.
Photo Credit: Andrew Wuttke
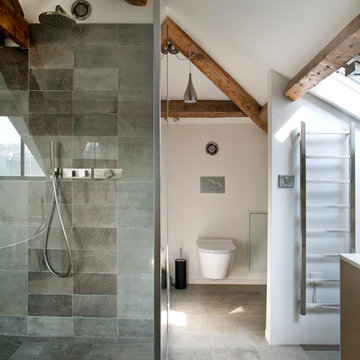
Olivier Chabaud
Ispirazione per una grande stanza da bagno con doccia contemporanea con WC sospeso, piastrelle grigie, piastrelle di cemento, pareti bianche e pavimento in cemento
Ispirazione per una grande stanza da bagno con doccia contemporanea con WC sospeso, piastrelle grigie, piastrelle di cemento, pareti bianche e pavimento in cemento
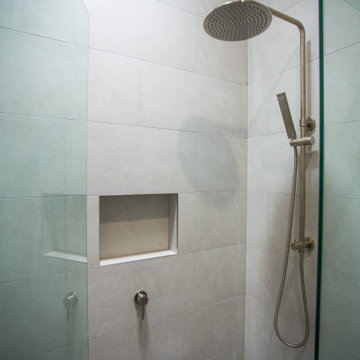
Existing bathroom was configured to allow for a butler's pantry to be built and a smaller functional bathroom created to suit family's needs.
Foto di una piccola stanza da bagno moderna con ante in stile shaker, ante bianche, WC monopezzo, piastrelle beige, piastrelle di cemento, pareti beige, pavimento in cementine, lavabo a bacinella, top in quarzo composito, pavimento blu, porta doccia a battente, top bianco, nicchia, un lavabo e mobile bagno freestanding
Foto di una piccola stanza da bagno moderna con ante in stile shaker, ante bianche, WC monopezzo, piastrelle beige, piastrelle di cemento, pareti beige, pavimento in cementine, lavabo a bacinella, top in quarzo composito, pavimento blu, porta doccia a battente, top bianco, nicchia, un lavabo e mobile bagno freestanding
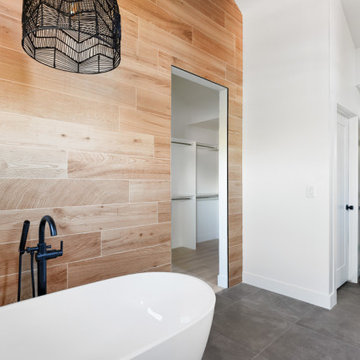
Esempio di una stanza da bagno padronale industriale con ante lisce, ante in legno scuro, vasca freestanding, doccia doppia, piastrelle grigie, piastrelle di cemento, pareti grigie, pavimento in gres porcellanato, lavabo sottopiano, top in quarzite, pavimento grigio, porta doccia a battente, top bianco, panca da doccia, due lavabi e mobile bagno sospeso
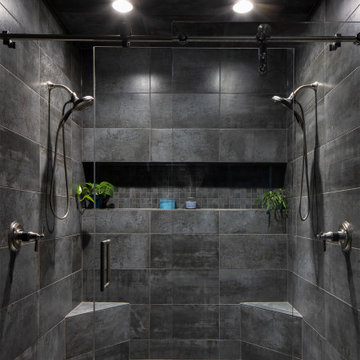
Large walk in master shower features double shower heads and full back wall niche. The fixtures are in brushed nickel. Large stacked wall tile from floor to ceiling.
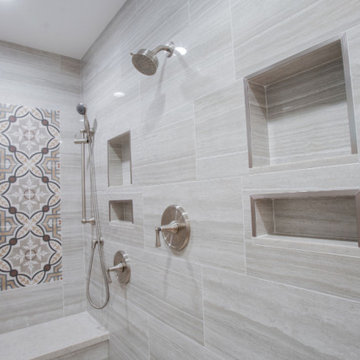
Ispirazione per una stanza da bagno con doccia contemporanea di medie dimensioni con ante lisce, ante grigie, doccia a filo pavimento, piastrelle multicolore, piastrelle di cemento, pareti grigie, pavimento con piastrelle di ciottoli, lavabo sottopiano, top in marmo, pavimento marrone, porta doccia a battente e top grigio
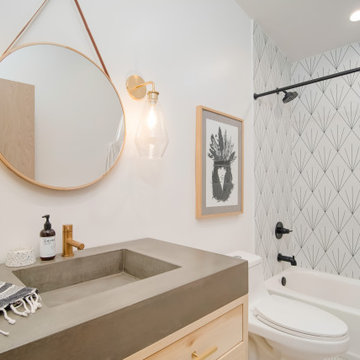
Foto di una stanza da bagno per bambini minimalista di medie dimensioni con ante lisce, ante bianche, doccia alcova, piastrelle bianche, piastrelle di cemento, pareti bianche, pavimento con piastrelle in ceramica, lavabo rettangolare, top in cemento, pavimento bianco e top grigio
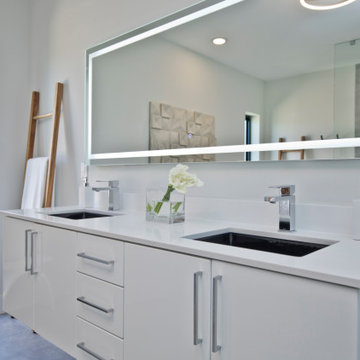
Esempio di una grande stanza da bagno padronale design con ante lisce, ante bianche, vasca freestanding, doccia aperta, WC a due pezzi, piastrelle grigie, piastrelle di cemento, pareti bianche, pavimento in cementine, lavabo sottopiano, top in quarzo composito, pavimento grigio, doccia aperta e top bianco

Our clients came to us because they were tired of looking at the side of their neighbor’s house from their master bedroom window! Their 1959 Dallas home had worked great for them for years, but it was time for an update and reconfiguration to make it more functional for their family.
They were looking to open up their dark and choppy space to bring in as much natural light as possible in both the bedroom and bathroom. They knew they would need to reconfigure the master bathroom and bedroom to make this happen. They were thinking the current bedroom would become the bathroom, but they weren’t sure where everything else would go.
This is where we came in! Our designers were able to create their new floorplan and show them a 3D rendering of exactly what the new spaces would look like.
The space that used to be the master bedroom now consists of the hallway into their new master suite, which includes a new large walk-in closet where the washer and dryer are now located.
From there, the space flows into their new beautiful, contemporary bathroom. They decided that a bathtub wasn’t important to them but a large double shower was! So, the new shower became the focal point of the bathroom. The new shower has contemporary Marine Bone Electra cement hexagon tiles and brushed bronze hardware. A large bench, hidden storage, and a rain shower head were must-have features. Pure Snow glass tile was installed on the two side walls while Carrara Marble Bianco hexagon mosaic tile was installed for the shower floor.
For the main bathroom floor, we installed a simple Yosemite tile in matte silver. The new Bellmont cabinets, painted naval, are complemented by the Greylac marble countertop and the Brainerd champagne bronze arched cabinet pulls. The rest of the hardware, including the faucet, towel rods, towel rings, and robe hooks, are Delta Faucet Trinsic, in a classic champagne bronze finish. To finish it off, three 14” Classic Possini Euro Ludlow wall sconces in burnished brass were installed between each sheet mirror above the vanity.
In the space that used to be the master bathroom, all of the furr downs were removed. We replaced the existing window with three large windows, opening up the view to the backyard. We also added a new door opening up into the main living room, which was totally closed off before.
Our clients absolutely love their cool, bright, contemporary bathroom, as well as the new wall of windows in their master bedroom, where they are now able to enjoy their beautiful backyard!
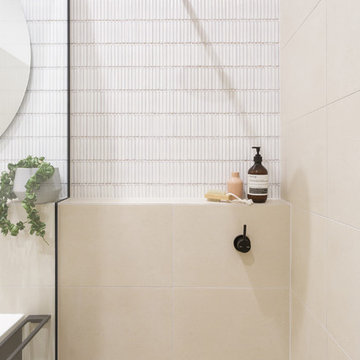
Esempio di una stanza da bagno con doccia minimalista di medie dimensioni con ante a filo, ante nere, doccia aperta, piastrelle di cemento, lavabo a bacinella, top in acciaio inossidabile e top bianco
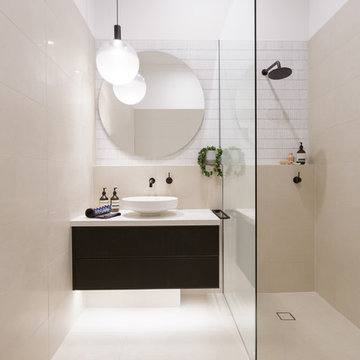
Idee per una stanza da bagno con doccia minimalista di medie dimensioni con ante a filo, ante nere, doccia aperta, piastrelle di cemento, lavabo a bacinella, top in acciaio inossidabile e top bianco

Project Description
Set on the 2nd floor of a 1950’s modernist apartment building in the sought after Sydney Lower North Shore suburb of Mosman, this apartments only bathroom was in dire need of a lift. The building itself well kept with features of oversized windows/sliding doors overlooking lovely gardens, concrete slab cantilevers, great orientation for capturing the sun and those sleek 50’s modern lines.
It is home to Stephen & Karen, a professional couple who renovated the interior of the apartment except for the lone, very outdated bathroom. That was still stuck in the 50’s – they saved the best till last.
Structural Challenges
Very small room - 3.5 sq. metres;
Door, window and wall placement fixed;
Plumbing constraints due to single skin brick walls and outdated pipes;
Low ceiling,
Inadequate lighting &
Poor fixture placement.
Client Requirements
Modern updated bathroom;
NO BATH required;
Clean lines reflecting the modernist architecture
Easy to clean, minimal grout;
Maximize storage, niche and
Good lighting
Design Statement
You could not swing a cat in there! Function and efficiency of flow is paramount with small spaces and ensuring there was a single transition area was on top of the designer’s mind. The bathroom had to be easy to use, and the lines had to be clean and minimal to compliment the 1950’s architecture (and to make this tiny space feel bigger than it actual was). As the bath was not used regularly, it was the first item to be removed. This freed up floor space and enhanced the flow as considered above.
Due to the thin nature of the walls and plumbing constraints, the designer built up the wall (basin elevation) in parts to allow the plumbing to be reconfigured. This added depth also allowed for ample recessed overhead mirrored wall storage and a niche to be built into the shower. As the overhead units provided enough storage the basin was wall hung with no storage under. This coupled with the large format light coloured tiles gave the small room the feeling of space it required. The oversized tiles are effortless to clean, as is the solid surface material of the washbasin. The lighting is also enhanced by these materials and therefore kept quite simple. LEDS are fixed above and below the joinery and also a sensor activated LED light was added under the basin to offer a touch a tech to the owners. The renovation of this bathroom is the final piece to complete this apartment reno, and as such this 50’s wonder is ready to live on in true modern style.
Stanze da Bagno con piastrelle in metallo e piastrelle di cemento - Foto e idee per arredare
9