Stanze da Bagno con piastrelle in gres porcellanato - Foto e idee per arredare
Filtra anche per:
Budget
Ordina per:Popolari oggi
2181 - 2200 di 156.752 foto
1 di 2
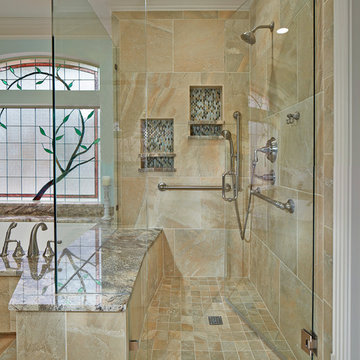
Complete aging-in-place bathroom remodel to make it more accessible. Includes stylish safety grab bars, LED lighting, wide shower seat, under-mount tub with wide ledge, radiant heated flooring, and curbless entry to shower.
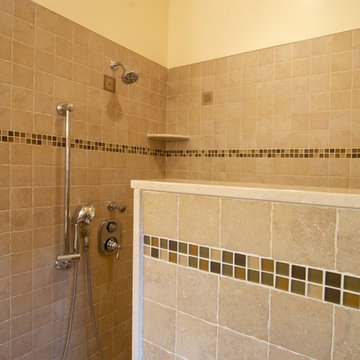
Idee per una grande stanza da bagno padronale american style con doccia aperta, piastrelle beige, piastrelle in gres porcellanato, pareti beige, pavimento in gres porcellanato, lavabo a bacinella e top piastrellato
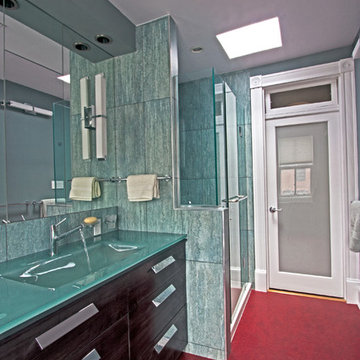
The room’s color scheme consists of deep red sheet flooring, various shades of green glass and tile, custom grey-stained cabinetry, polished chrome, white fixtures, and a very light violet ceiling which compliments the various shades of green. Meanwhile, a carefully constructed 5-layer lighting system enhances the room’s color palette. It consists of two skylights (one of which was original to the home), dimmable sconces on both sides of the bath, low-voltage cans which illuminate the glass sink, ceiling lights, and a dimmable shower light.
We also made updates to the bath door and window. Specifically, we preserved the 5” wide original moldings around both, and restored the transom over the bath door. We then replaced the original flat panel door with frosted glass, yet used sticking which matched the sticking in the original door, which preserved some of the room’s historic detail.
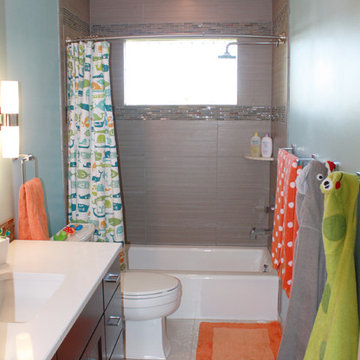
Our customer's came to us to update their hall bath used by their children. They wanted a modern design that would grow along with the children. We switched the toilet with the vanity for a practical layout. The family added a touch of color with their accessories making the space vibrant and kid friendly.
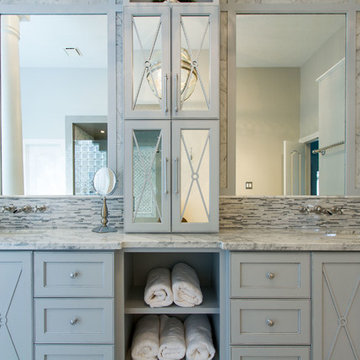
Complete bathroom remodel Summer 2013. This bath offers generous space without going overboard in square footage. The homeowner chose to go with a large double vanity, a nice shower with custom features a shower seat. We decided to keep the existing tub and deck it with carrara marble. The vanity area shown in this photo has plenty of storage for bathroom appliances in the tower. Below the mirrored wall cabinets we added a open towel storage space below. The mirrors were cased out with the matching woodwork, crown detail and carrara tile mosaics on each side. The countertop is Carrara slab marble with undermount Marzi sinks. The Kallista faucets are wall mounted, we was chosen in chrome since it was an easier finish to maintain for years to come. The floor tile is a 20 x 20 Silver Strand with a Carrara Marble strip set in straight. The backsplash to the vanity is the companion carrara mosaic random. Vaulted ceilings add to the dramatic feel of this bath. The polished nickel Restoration glass globe chandelier also adds to the dramatic glamour of the bath. The shower has three zones function, with a polished gray porcelain tile, mixed with split face white marble and carrara marble mosaics. This luxury bath sets its residence in Houston Texas.
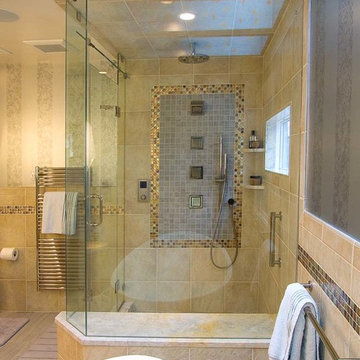
With the DTV unit, you do not have knobs to turn in the shower and you can customize the temperature and spray patterns for each shower user in advance! Photo by Bill Cartledge.
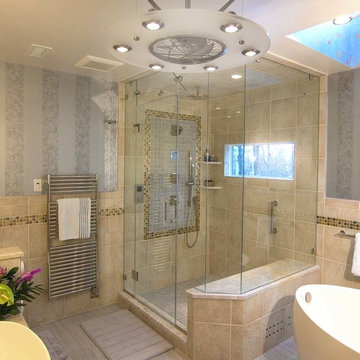
Kohler's DTV (digital thermostatic valve) unit makes the showering experience unequaled, while the towel warmer lets the end of your shower be as special as the shower itself. Photo by Bill Cartledge.
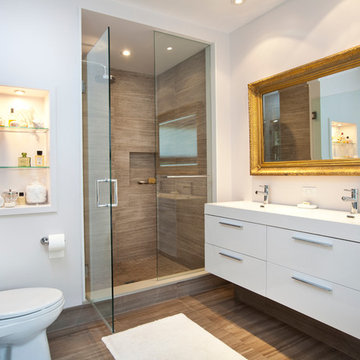
modern ensuite bath with antique mirror
Idee per una stanza da bagno padronale minimal di medie dimensioni con ante lisce, ante bianche, doccia alcova, WC monopezzo, piastrelle marroni, lavabo rettangolare, piastrelle in gres porcellanato, pareti bianche, pavimento in gres porcellanato, top in superficie solida e pavimento marrone
Idee per una stanza da bagno padronale minimal di medie dimensioni con ante lisce, ante bianche, doccia alcova, WC monopezzo, piastrelle marroni, lavabo rettangolare, piastrelle in gres porcellanato, pareti bianche, pavimento in gres porcellanato, top in superficie solida e pavimento marrone
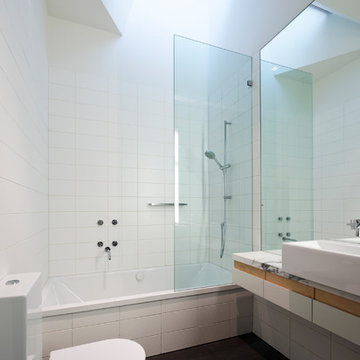
The bathroom with morning light streaming down from above. Photo by Peter Bennetts
Immagine di una piccola stanza da bagno minimal con top in marmo, lavabo a bacinella, ante lisce, vasca da incasso, vasca/doccia, WC monopezzo, piastrelle bianche, piastrelle in gres porcellanato, pareti bianche e pavimento in cemento
Immagine di una piccola stanza da bagno minimal con top in marmo, lavabo a bacinella, ante lisce, vasca da incasso, vasca/doccia, WC monopezzo, piastrelle bianche, piastrelle in gres porcellanato, pareti bianche e pavimento in cemento
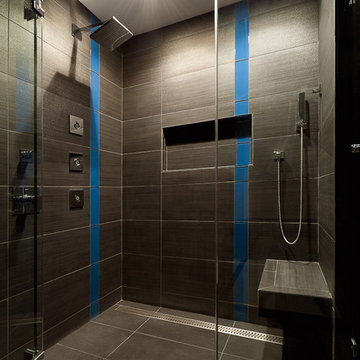
Modern /bathroom with warm wood tones.
blue and black tile
Foto di una grande stanza da bagno padronale minimalista con lavabo sottopiano, doccia ad angolo, WC a due pezzi, piastrelle marroni, piastrelle in gres porcellanato, pareti bianche e pavimento in gres porcellanato
Foto di una grande stanza da bagno padronale minimalista con lavabo sottopiano, doccia ad angolo, WC a due pezzi, piastrelle marroni, piastrelle in gres porcellanato, pareti bianche e pavimento in gres porcellanato
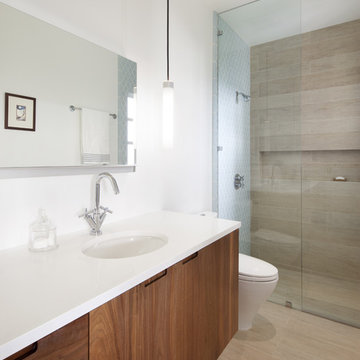
Paul Dyer Photography
Ispirazione per una stanza da bagno padronale minimal di medie dimensioni con doccia a filo pavimento, ante lisce, ante in legno scuro, pavimento in gres porcellanato, lavabo sottopiano, porta doccia a battente, mobile bagno sospeso e piastrelle in gres porcellanato
Ispirazione per una stanza da bagno padronale minimal di medie dimensioni con doccia a filo pavimento, ante lisce, ante in legno scuro, pavimento in gres porcellanato, lavabo sottopiano, porta doccia a battente, mobile bagno sospeso e piastrelle in gres porcellanato
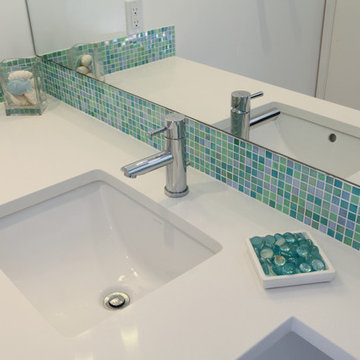
Owners wanted a fresh look for their basement bathroom .
Photo credit: http://www.solomonimages.com
Blue Mosaic glass tiles, 4x16 white tile, caesarstone pure white quartz counter
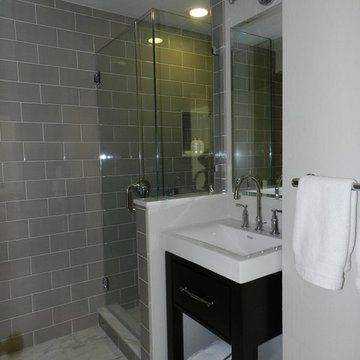
This home was transformed to suit the needs of a young, busy family. As teenagers, this couple had spent many evenings in this home and knew it well. Although they had just recently purchased it themselves, it had built in sentimental value. They knew this was going to be the perfect place to raise their own children and wanted to develop a new floor plan for today's lifestyle. The challenge was to open up and refresh the existing spaces to give new life to their favorite old house. -------------------- Budget analysis and project development by: May Construction, Inc.
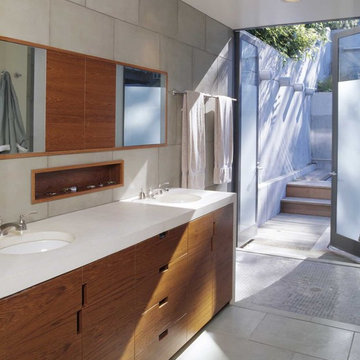
In collaboration with Tom John, Interiors.
Ken Gutmaker, Photography
Ispirazione per una stanza da bagno minimalista di medie dimensioni con doccia a filo pavimento, ante lisce, ante in legno bruno, piastrelle grigie, piastrelle in gres porcellanato, pareti grigie, pavimento in gres porcellanato, lavabo sottopiano, top in quarzite e pavimento grigio
Ispirazione per una stanza da bagno minimalista di medie dimensioni con doccia a filo pavimento, ante lisce, ante in legno bruno, piastrelle grigie, piastrelle in gres porcellanato, pareti grigie, pavimento in gres porcellanato, lavabo sottopiano, top in quarzite e pavimento grigio
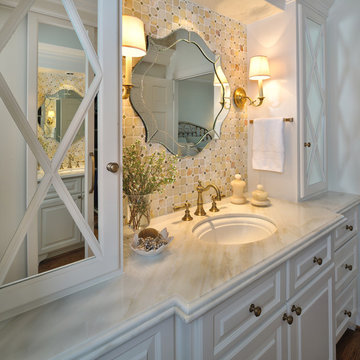
A small master bath and closet gets an upgrade. See before images and read about this remodel at this link >>>> http://carlaaston.com/bathroom-storage-design-project-032
Photos - Miro Dvorscak

A bright bathroom remodel and refurbishment. The clients wanted a lot of storage, a good size bath and a walk in wet room shower which we delivered. Their love of blue was noted and we accented it with yellow, teak furniture and funky black tapware
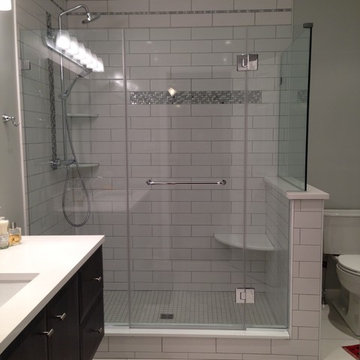
Ispirazione per una stanza da bagno con doccia classica di medie dimensioni con ante lisce, ante in legno bruno, doccia ad angolo, WC a due pezzi, piastrelle bianche, piastrelle in gres porcellanato, pareti grigie, pavimento in gres porcellanato, lavabo sottopiano e top in superficie solida

This modern primary bath is a study in texture and contrast. The textured porcelain walls behind the vanity and freestanding tub add interest and contrast with the window wall's dark charcoal cork wallpaper. Large format limestone floors contrast beautifully against the light wood vanity. The porcelain countertop waterfalls over the vanity front to add a touch of modern drama and the geometric light fixtures add a visual punch. The 70" tall, angled frame mirrors add height and draw the eye up to the 10' ceiling. The textural tile is repeated again in the horizontal shower niche to tie all areas of the bathroom together. The shower features dual shower heads and a rain shower, along with body sprays to ease tired muscles. The modern angled soaking tub and bidet toilet round of the luxury features in this showstopping primary bath.

Photo by Roehner + Ryan
Ispirazione per una stanza da bagno padronale country con ante lisce, ante in legno chiaro, doccia a filo pavimento, piastrelle grigie, piastrelle in gres porcellanato, pavimento in cemento, lavabo integrato, top in quarzo composito, pavimento grigio, doccia aperta, top bianco, nicchia, due lavabi e mobile bagno freestanding
Ispirazione per una stanza da bagno padronale country con ante lisce, ante in legno chiaro, doccia a filo pavimento, piastrelle grigie, piastrelle in gres porcellanato, pavimento in cemento, lavabo integrato, top in quarzo composito, pavimento grigio, doccia aperta, top bianco, nicchia, due lavabi e mobile bagno freestanding

Black and White bathroom with forest green vanity cabinets.
Ispirazione per una stanza da bagno padronale country di medie dimensioni con ante con riquadro incassato, ante verdi, vasca freestanding, doccia aperta, WC a due pezzi, piastrelle bianche, piastrelle in gres porcellanato, pareti bianche, pavimento in gres porcellanato, lavabo sottopiano, top in quarzo composito, pavimento bianco, porta doccia a battente, top bianco, panca da doccia, un lavabo, mobile bagno incassato e carta da parati
Ispirazione per una stanza da bagno padronale country di medie dimensioni con ante con riquadro incassato, ante verdi, vasca freestanding, doccia aperta, WC a due pezzi, piastrelle bianche, piastrelle in gres porcellanato, pareti bianche, pavimento in gres porcellanato, lavabo sottopiano, top in quarzo composito, pavimento bianco, porta doccia a battente, top bianco, panca da doccia, un lavabo, mobile bagno incassato e carta da parati
Stanze da Bagno con piastrelle in gres porcellanato - Foto e idee per arredare
110