Stanze da Bagno con piastrelle in gres porcellanato e top marrone - Foto e idee per arredare
Filtra anche per:
Budget
Ordina per:Popolari oggi
181 - 200 di 2.469 foto
1 di 3

Esempio di una stanza da bagno padronale contemporanea di medie dimensioni con lavabo a bacinella, nessun'anta, ante in legno scuro, piastrelle bianche, piastrelle in gres porcellanato, pareti bianche, pavimento in gres porcellanato, top in legno, pavimento nero e top marrone
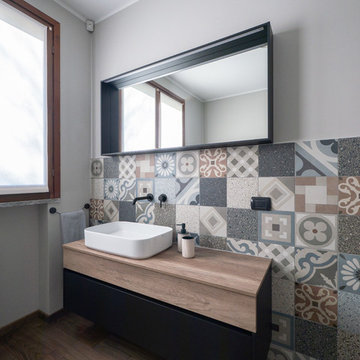
Liadesign
Foto di una stanza da bagno con doccia minimal di medie dimensioni con ante lisce, ante in legno bruno, piastrelle in gres porcellanato, parquet scuro, lavabo a bacinella, top in legno, piastrelle multicolore, pareti grigie, pavimento marrone e top marrone
Foto di una stanza da bagno con doccia minimal di medie dimensioni con ante lisce, ante in legno bruno, piastrelle in gres porcellanato, parquet scuro, lavabo a bacinella, top in legno, piastrelle multicolore, pareti grigie, pavimento marrone e top marrone
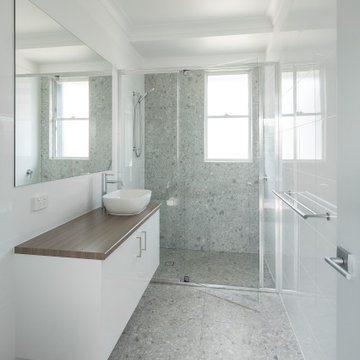
Esempio di una stanza da bagno padronale stile marinaro con WC monopezzo, piastrelle bianche, piastrelle in gres porcellanato, pareti grigie, pavimento alla veneziana, top in laminato, pavimento grigio, top marrone, un lavabo e mobile bagno incassato
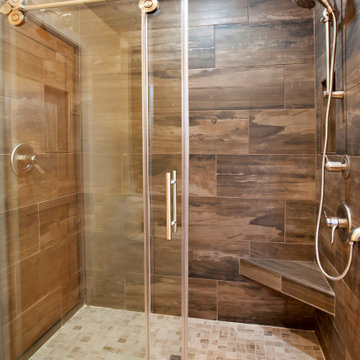
This home was built in 1975. The home was updated to bring it into current styling. The master bathroom was enlarged. The owners wanted one large shower and no tub. We created a nice large vanity area also.
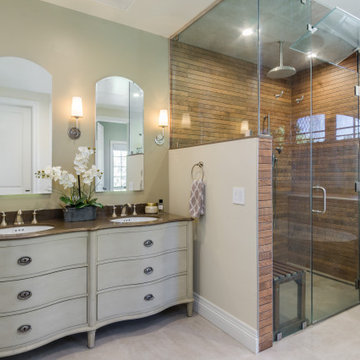
This Mediterranean style bathroom has it all, large walk-in steam shower with free standing tub, double sinks and a separate toilet area
Esempio di una grande stanza da bagno padronale mediterranea con ante beige, vasca freestanding, doccia a filo pavimento, piastrelle in gres porcellanato, pareti beige, pavimento in gres porcellanato, pavimento beige, porta doccia a battente, lavabo sottopiano, top in superficie solida, top marrone, piastrelle marroni, due lavabi e ante lisce
Esempio di una grande stanza da bagno padronale mediterranea con ante beige, vasca freestanding, doccia a filo pavimento, piastrelle in gres porcellanato, pareti beige, pavimento in gres porcellanato, pavimento beige, porta doccia a battente, lavabo sottopiano, top in superficie solida, top marrone, piastrelle marroni, due lavabi e ante lisce
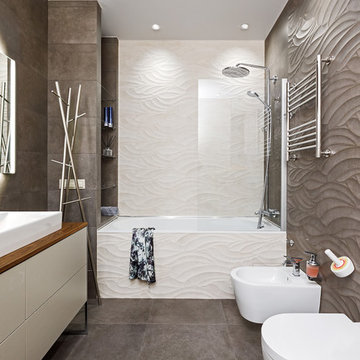
Idee per una stanza da bagno padronale design di medie dimensioni con ante lisce, ante beige, vasca sottopiano, WC sospeso, piastrelle marroni, piastrelle in gres porcellanato, pareti beige, pavimento in gres porcellanato, lavabo da incasso, top in legno, pavimento marrone, doccia aperta e top marrone
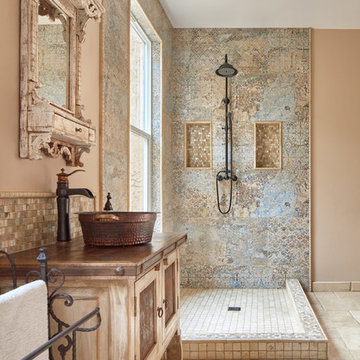
Agnieszka Jakubowicz Photography
Ispirato Interior Design and Staging
Foto di una stanza da bagno tradizionale con ante in legno chiaro, doccia aperta, piastrelle multicolore, piastrelle in gres porcellanato, pareti beige, lavabo a bacinella, top in legno, pavimento beige, doccia aperta, top marrone e ante con riquadro incassato
Foto di una stanza da bagno tradizionale con ante in legno chiaro, doccia aperta, piastrelle multicolore, piastrelle in gres porcellanato, pareti beige, lavabo a bacinella, top in legno, pavimento beige, doccia aperta, top marrone e ante con riquadro incassato
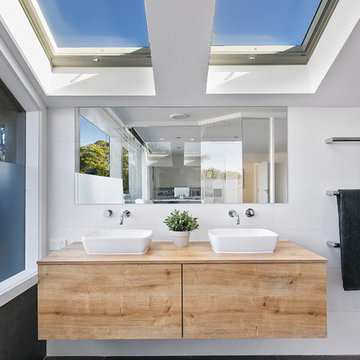
Designed by Teresa Kleeman (Embracing Space)
Built by Pepper Constructions
Estate Imagery - Jonathan Bermann
Idee per una stanza da bagno padronale contemporanea con vasca freestanding, doccia aperta, WC sospeso, piastrelle grigie, piastrelle in gres porcellanato, pareti bianche, pavimento in gres porcellanato, lavabo a bacinella, top in legno, ante lisce, ante in legno chiaro e top marrone
Idee per una stanza da bagno padronale contemporanea con vasca freestanding, doccia aperta, WC sospeso, piastrelle grigie, piastrelle in gres porcellanato, pareti bianche, pavimento in gres porcellanato, lavabo a bacinella, top in legno, ante lisce, ante in legno chiaro e top marrone
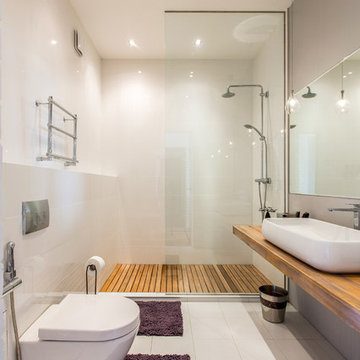
Квартира в Москве в стиле лофт
Авторы:Чаплыгина Дарья, Пеккер Юлия
Ispirazione per una stanza da bagno con doccia design di medie dimensioni con WC sospeso, piastrelle bianche, piastrelle in gres porcellanato, pareti bianche, pavimento in gres porcellanato, top in legno, doccia alcova, lavabo a bacinella, doccia aperta e top marrone
Ispirazione per una stanza da bagno con doccia design di medie dimensioni con WC sospeso, piastrelle bianche, piastrelle in gres porcellanato, pareti bianche, pavimento in gres porcellanato, top in legno, doccia alcova, lavabo a bacinella, doccia aperta e top marrone
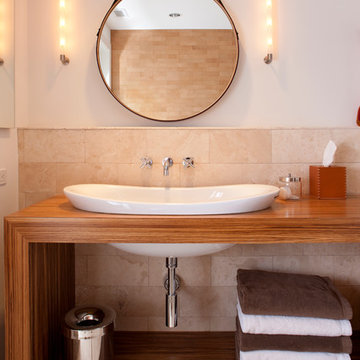
Stacy Zarin Goldberg
Idee per una stanza da bagno con doccia minimal di medie dimensioni con lavabo da incasso, nessun'anta, ante in legno scuro, piastrelle beige, piastrelle in gres porcellanato, pareti bianche, top in legno e top marrone
Idee per una stanza da bagno con doccia minimal di medie dimensioni con lavabo da incasso, nessun'anta, ante in legno scuro, piastrelle beige, piastrelle in gres porcellanato, pareti bianche, top in legno e top marrone

This transformation started with a builder grade bathroom and was expanded into a sauna wet room. With cedar walls and ceiling and a custom cedar bench, the sauna heats the space for a relaxing dry heat experience. The goal of this space was to create a sauna in the secondary bathroom and be as efficient as possible with the space. This bathroom transformed from a standard secondary bathroom to a ergonomic spa without impacting the functionality of the bedroom.
This project was super fun, we were working inside of a guest bedroom, to create a functional, yet expansive bathroom. We started with a standard bathroom layout and by building out into the large guest bedroom that was used as an office, we were able to create enough square footage in the bathroom without detracting from the bedroom aesthetics or function. We worked with the client on her specific requests and put all of the materials into a 3D design to visualize the new space.
Houzz Write Up: https://www.houzz.com/magazine/bathroom-of-the-week-stylish-spa-retreat-with-a-real-sauna-stsetivw-vs~168139419
The layout of the bathroom needed to change to incorporate the larger wet room/sauna. By expanding the room slightly it gave us the needed space to relocate the toilet, the vanity and the entrance to the bathroom allowing for the wet room to have the full length of the new space.
This bathroom includes a cedar sauna room that is incorporated inside of the shower, the custom cedar bench follows the curvature of the room's new layout and a window was added to allow the natural sunlight to come in from the bedroom. The aromatic properties of the cedar are delightful whether it's being used with the dry sauna heat and also when the shower is steaming the space. In the shower are matching porcelain, marble-look tiles, with architectural texture on the shower walls contrasting with the warm, smooth cedar boards. Also, by increasing the depth of the toilet wall, we were able to create useful towel storage without detracting from the room significantly.
This entire project and client was a joy to work with.
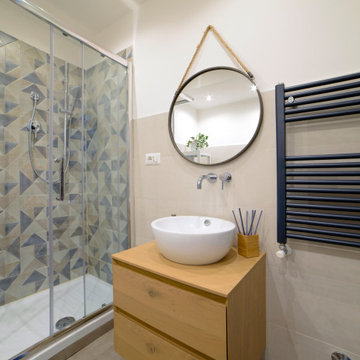
Foto di una piccola stanza da bagno con doccia minimal con ante lisce, doccia ad angolo, WC a due pezzi, piastrelle beige, piastrelle in gres porcellanato, pareti bianche, pavimento in gres porcellanato, lavabo a bacinella, top in legno, pavimento beige, porta doccia scorrevole, top marrone, un lavabo, mobile bagno sospeso e ante in legno scuro
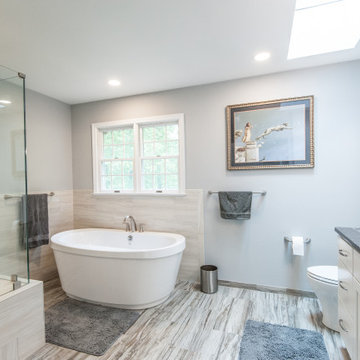
This master bath in Springfield, VA features a freestanding tub, corner shower with bench, and vanity.
Ispirazione per una stanza da bagno padronale costiera di medie dimensioni con ante in stile shaker, ante beige, vasca freestanding, doccia ad angolo, WC monopezzo, piastrelle beige, piastrelle in gres porcellanato, pareti blu, pavimento in gres porcellanato, lavabo sottopiano, top in quarzo composito, porta doccia a battente, top marrone, un lavabo e mobile bagno incassato
Ispirazione per una stanza da bagno padronale costiera di medie dimensioni con ante in stile shaker, ante beige, vasca freestanding, doccia ad angolo, WC monopezzo, piastrelle beige, piastrelle in gres porcellanato, pareti blu, pavimento in gres porcellanato, lavabo sottopiano, top in quarzo composito, porta doccia a battente, top marrone, un lavabo e mobile bagno incassato
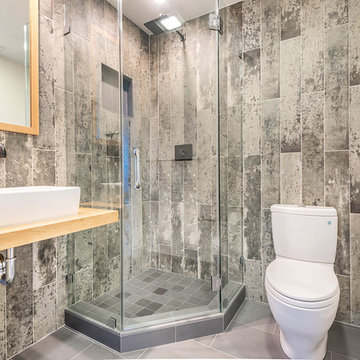
Our client requested a bathroom on the newly conditioned basement level to accommodate guests. They desired a full bathroom within a limited footprint with an edgy and modern design aesthetic.
Clean lines, rustic-modern finishes, raw wood elements, and an excellent use of space made this bathroom the new favorite of the household. The creative use of fixtures and finishes were used to give the small space a big design impact.

Guest Bathroom got a major upgrade with a custom furniture grade vanity cabinet with water resistant varnish wood top, copper vessel sink, hand made iron sconces.
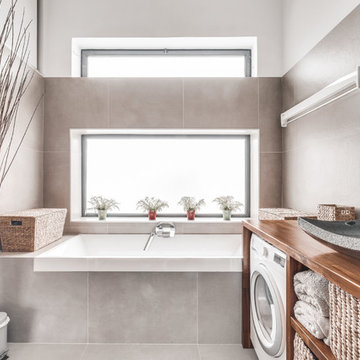
La salle de bain à l'étage est rénovée pour accueillir une douche et une baignoire. Nous réalisons aussi une nouvelle aile à la passerelle pour ajouter des rangements devant la salle de bain.
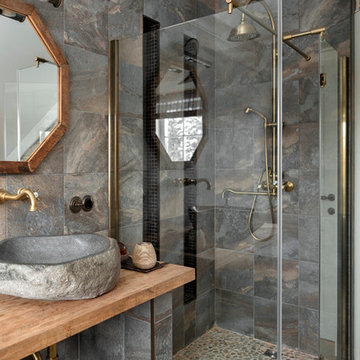
Загородный дом в стиле шале в поселке Лама Вилладж. Проектирование: Станислав Тихонов, Антон Костюкович. Фото: Антон Лихтарович 2017 г.
Foto di una stanza da bagno con doccia stile rurale di medie dimensioni con doccia ad angolo, piastrelle grigie, piastrelle in gres porcellanato, pavimento in gres porcellanato, lavabo a bacinella, top in legno, pavimento beige, porta doccia a battente e top marrone
Foto di una stanza da bagno con doccia stile rurale di medie dimensioni con doccia ad angolo, piastrelle grigie, piastrelle in gres porcellanato, pavimento in gres porcellanato, lavabo a bacinella, top in legno, pavimento beige, porta doccia a battente e top marrone
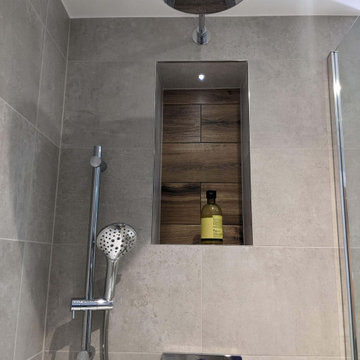
Ispirazione per una piccola stanza da bagno padronale moderna con doccia aperta, WC sospeso, piastrelle beige, piastrelle in gres porcellanato, pareti blu, pavimento in gres porcellanato, lavabo a bacinella, top piastrellato, pavimento beige, doccia aperta, top marrone, nicchia e un lavabo

Talk about your small spaces. In this case we had to squeeze a full bath into a powder room-sized room of only 5’ x 7’. The ceiling height also comes into play sloping downward from 90” to 71” under the roof of a second floor dormer in this Cape-style home.
We stripped the room bare and scrutinized how we could minimize the visual impact of each necessary bathroom utility. The bathroom was transitioning along with its occupant from young boy to teenager. The existing bathtub and shower curtain by far took up the most visual space within the room. Eliminating the tub and introducing a curbless shower with sliding glass shower doors greatly enlarged the room. Now that the floor seamlessly flows through out the room it magically feels larger. We further enhanced this concept with a floating vanity. Although a bit smaller than before, it along with the new wall-mounted medicine cabinet sufficiently handles all storage needs. We chose a comfort height toilet with a short tank so that we could extend the wood countertop completely across the sink wall. The longer countertop creates opportunity for decorative effects while creating the illusion of a larger space. Floating shelves to the right of the vanity house more nooks for storage and hide a pop-out electrical outlet.
The clefted slate target wall in the shower sets up the modern yet rustic aesthetic of this bathroom, further enhanced by a chipped high gloss stone floor and wire brushed wood countertop. I think it is the style and placement of the wall sconces (rated for wet environments) that really make this space unique. White ceiling tile keeps the shower area functional while allowing us to extend the white along the rest of the ceiling and partially down the sink wall – again a room-expanding trick.
This is a small room that makes a big splash!
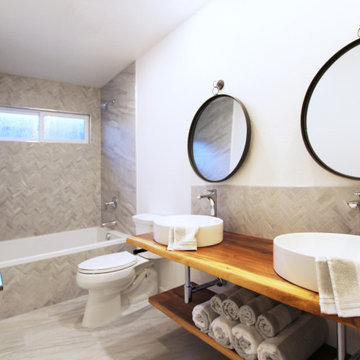
Foto di una piccola stanza da bagno per bambini con nessun'anta, ante in legno scuro, vasca ad alcova, vasca/doccia, WC a due pezzi, piastrelle grigie, piastrelle in gres porcellanato, pareti bianche, pavimento in gres porcellanato, lavabo a bacinella, top in legno, pavimento grigio, top marrone, due lavabi e mobile bagno sospeso
Stanze da Bagno con piastrelle in gres porcellanato e top marrone - Foto e idee per arredare
10