Stanze da Bagno con piastrelle in gres porcellanato e top in cemento - Foto e idee per arredare
Filtra anche per:
Budget
Ordina per:Popolari oggi
61 - 80 di 945 foto
1 di 3
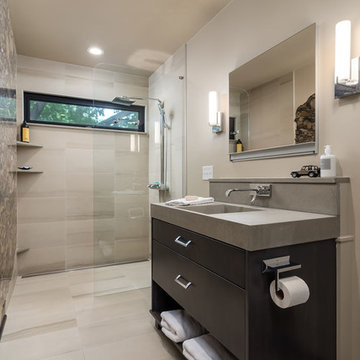
Marshall Evan Photography
Foto di una stanza da bagno per bambini contemporanea di medie dimensioni con consolle stile comò, ante marroni, piastrelle beige, piastrelle in gres porcellanato, pareti bianche, pavimento in gres porcellanato, top in cemento, pavimento beige, doccia aperta, top grigio, WC sospeso, lavabo integrato e doccia a filo pavimento
Foto di una stanza da bagno per bambini contemporanea di medie dimensioni con consolle stile comò, ante marroni, piastrelle beige, piastrelle in gres porcellanato, pareti bianche, pavimento in gres porcellanato, top in cemento, pavimento beige, doccia aperta, top grigio, WC sospeso, lavabo integrato e doccia a filo pavimento
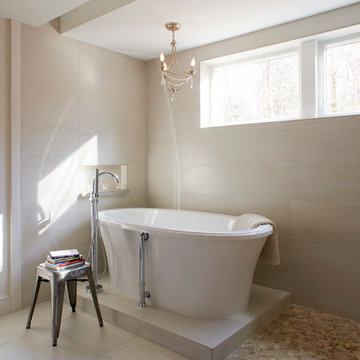
Flacke Photography
Ispirazione per una stanza da bagno padronale minimalista di medie dimensioni con ante lisce, ante grigie, top in cemento, vasca freestanding, doccia a filo pavimento, WC monopezzo, lavabo integrato, pavimento in gres porcellanato, piastrelle beige, piastrelle in gres porcellanato, pareti beige e pavimento beige
Ispirazione per una stanza da bagno padronale minimalista di medie dimensioni con ante lisce, ante grigie, top in cemento, vasca freestanding, doccia a filo pavimento, WC monopezzo, lavabo integrato, pavimento in gres porcellanato, piastrelle beige, piastrelle in gres porcellanato, pareti beige e pavimento beige
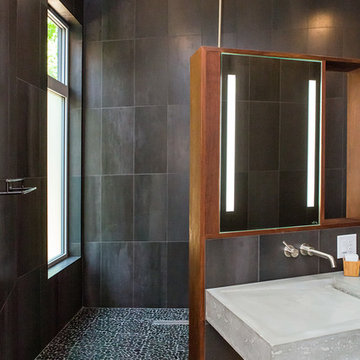
Photo by Iman Woods
Esempio di una grande stanza da bagno padronale moderna con ante lisce, ante in legno chiaro, doccia aperta, WC sospeso, piastrelle nere, piastrelle in gres porcellanato, pareti nere, pavimento in cemento, lavabo rettangolare, top in cemento, pavimento grigio, doccia aperta e top grigio
Esempio di una grande stanza da bagno padronale moderna con ante lisce, ante in legno chiaro, doccia aperta, WC sospeso, piastrelle nere, piastrelle in gres porcellanato, pareti nere, pavimento in cemento, lavabo rettangolare, top in cemento, pavimento grigio, doccia aperta e top grigio
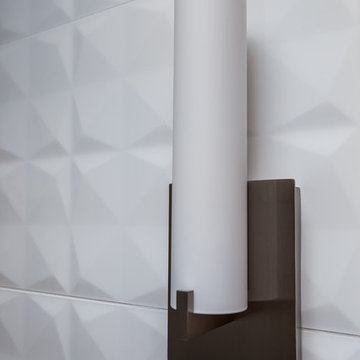
A small guest bath in this Lakewood mid century was updated to be much more user friendly but remain true to the aesthetic of the home. A custom wall-hung walnut vanity with linear asymmetrical holly inlays sits beneath a custom blue concrete sinktop. The entire vanity wall and shower is tiled in a unique textured Porcelanosa tile in white.
Tim Gormley, TG Image
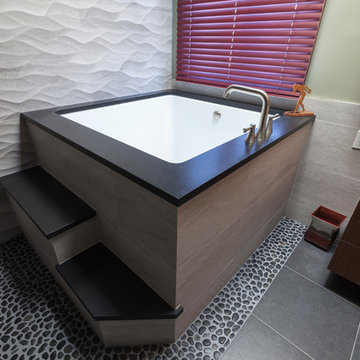
From the mis-matched cabinetry, to the floral wallpaper border, to the hot air balloon accent tiles, the former state of this master bathroom held no relationship to its laid-back bachelor owner. Inspired by his travels, his stays at luxury hotel suites and longing for zen appeal, the homeowner called in designer Rachel Peterson of Simply Baths, Inc. to help him overhaul the room. Removing walls to open up the space and adding a calming neutral grey palette left the space uninterrupted, modern and fresh. To make better use of this 9x9 bathroom, the walk-in shower and Japanese soaking tub share the same space & create the perfect opportunity for a textured, tiled accent wall. Meanwhile, the custom concrete sink offers just the right amount of industrial edge. The end result is a better compliment to the homeowner and his lifestyle & gives the term "man cave" a whole new meaning.
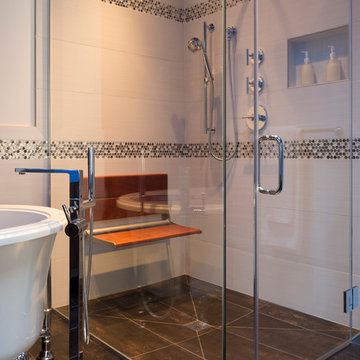
Guest Bathroom walk-in shower, claw-foot tub
Photo: Michael R. Timmer
Esempio di una stanza da bagno padronale chic di medie dimensioni con vasca con piedi a zampa di leone, doccia a filo pavimento, piastrelle marroni, piastrelle in gres porcellanato, pareti bianche, pavimento in gres porcellanato, ante lisce, ante in legno bruno, lavabo integrato, top in cemento, pavimento nero e porta doccia a battente
Esempio di una stanza da bagno padronale chic di medie dimensioni con vasca con piedi a zampa di leone, doccia a filo pavimento, piastrelle marroni, piastrelle in gres porcellanato, pareti bianche, pavimento in gres porcellanato, ante lisce, ante in legno bruno, lavabo integrato, top in cemento, pavimento nero e porta doccia a battente
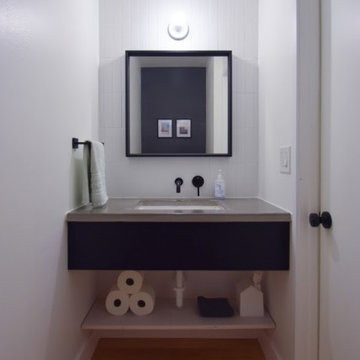
Foto di una piccola stanza da bagno moderna con ante nere, WC monopezzo, piastrelle bianche, piastrelle in gres porcellanato, pareti bianche, pavimento in legno massello medio, lavabo sottopiano, top in cemento, pavimento multicolore, top grigio, un lavabo e mobile bagno sospeso
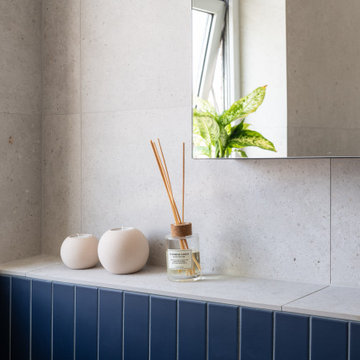
Boxing in bathroom elements is more than just a utilitarian choice — it's a design strategy that combines both function and aesthetics. Tiling the boxed-in sections introduces another layer of elegance too. Beyond just the visual appeal, a tiled box becomes an architectural feature in its own right.
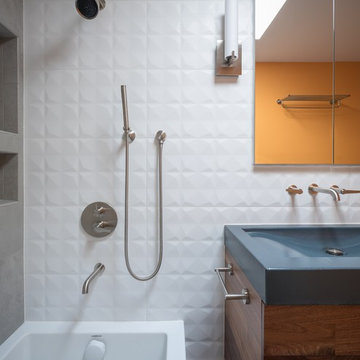
A small guest bath in this Lakewood mid century was updated to be much more user friendly but remain true to the aesthetic of the home. A custom wall-hung walnut vanity with linear asymmetrical holly inlays sits beneath a custom blue concrete sinktop. The entire vanity wall and shower is tiled in a unique textured Porcelanosa tile in white.
Tim Gormley, TG Image
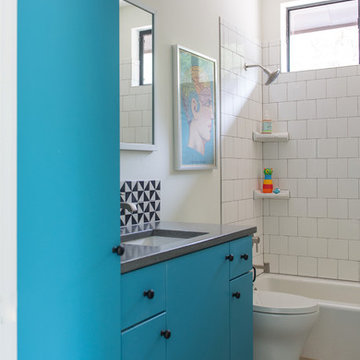
Casey Woods
Idee per una stanza da bagno con doccia country di medie dimensioni con ante lisce, ante blu, vasca ad alcova, vasca/doccia, WC monopezzo, piastrelle bianche, piastrelle in gres porcellanato, pareti bianche, pavimento in cemento, lavabo sottopiano e top in cemento
Idee per una stanza da bagno con doccia country di medie dimensioni con ante lisce, ante blu, vasca ad alcova, vasca/doccia, WC monopezzo, piastrelle bianche, piastrelle in gres porcellanato, pareti bianche, pavimento in cemento, lavabo sottopiano e top in cemento

Spa like primary bathroom with a open concept. Easy to clean and plenty of room. Custom walnut wall hung vanity that has horizontal wood slats. Bright, cozy and luxurious.
JL Interiors is a LA-based creative/diverse firm that specializes in residential interiors. JL Interiors empowers homeowners to design their dream home that they can be proud of! The design isn’t just about making things beautiful; it’s also about making things work beautifully. Contact us for a free consultation Hello@JLinteriors.design _ 310.390.6849_ www.JLinteriors.design
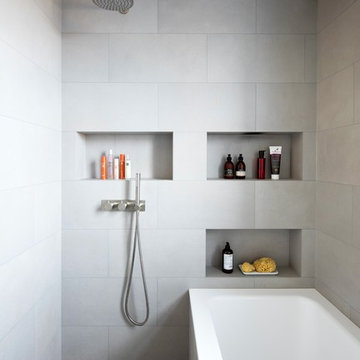
Placing the shower next to the bath creates an open, airy feel.
Idee per una piccola stanza da bagno minimal con ante in legno chiaro, zona vasca/doccia separata, WC sospeso, piastrelle in gres porcellanato, pareti grigie, pavimento in gres porcellanato, top in cemento, pavimento grigio, doccia aperta, vasca da incasso, piastrelle grigie, lavabo sospeso, top grigio e nicchia
Idee per una piccola stanza da bagno minimal con ante in legno chiaro, zona vasca/doccia separata, WC sospeso, piastrelle in gres porcellanato, pareti grigie, pavimento in gres porcellanato, top in cemento, pavimento grigio, doccia aperta, vasca da incasso, piastrelle grigie, lavabo sospeso, top grigio e nicchia
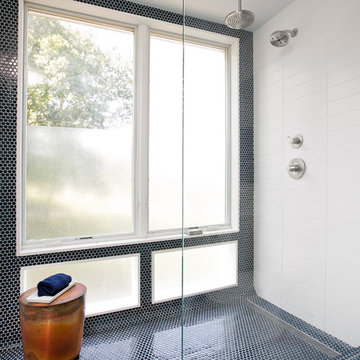
Navy blue waterworks penny tile rounds and Adko white subway tile dazzle in modern master bedroom, in Lefferts Gardens, Brooklyn. Photo by Alexey Gold-Devoryadkin.
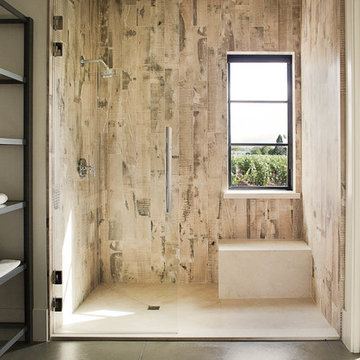
Interior Design by Hurley Hafen
Esempio di una grande stanza da bagno padronale country con nessun'anta, ante in legno bruno, doccia alcova, WC a due pezzi, piastrelle marroni, piastrelle in gres porcellanato, top in cemento, pareti beige, pavimento in cemento, lavabo sottopiano, pavimento grigio e doccia aperta
Esempio di una grande stanza da bagno padronale country con nessun'anta, ante in legno bruno, doccia alcova, WC a due pezzi, piastrelle marroni, piastrelle in gres porcellanato, top in cemento, pareti beige, pavimento in cemento, lavabo sottopiano, pavimento grigio e doccia aperta
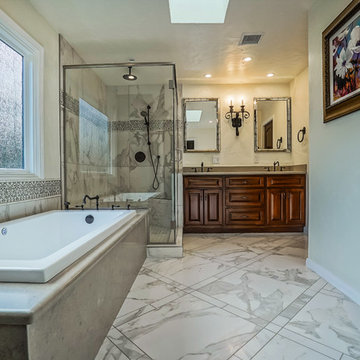
Foto di una grande stanza da bagno padronale chic con ante con bugna sagomata, ante in legno bruno, vasca da incasso, doccia alcova, WC a due pezzi, piastrelle grigie, piastrelle bianche, piastrelle in gres porcellanato, pareti grigie, pavimento in gres porcellanato, lavabo sottopiano, top in cemento, pavimento bianco e porta doccia a battente

Glenn Layton Homes, LLC, "Building Your Coastal Lifestyle"
Esempio di una stanza da bagno padronale moderna di medie dimensioni con ante in stile shaker, ante bianche, vasca freestanding, doccia ad angolo, piastrelle grigie, piastrelle in gres porcellanato, pareti bianche, pavimento in cemento, lavabo sottopiano e top in cemento
Esempio di una stanza da bagno padronale moderna di medie dimensioni con ante in stile shaker, ante bianche, vasca freestanding, doccia ad angolo, piastrelle grigie, piastrelle in gres porcellanato, pareti bianche, pavimento in cemento, lavabo sottopiano e top in cemento

Ispirazione per una grande stanza da bagno per bambini design con ante lisce, ante in legno scuro, vasca freestanding, piastrelle bianche, piastrelle in gres porcellanato, top in cemento, top grigio, un lavabo e mobile bagno sospeso

Architect: AToM
Interior Design: d KISER
Contractor: d KISER
d KISER worked with the architect and homeowner to make material selections as well as designing the custom cabinetry. d KISER was also the cabinet manufacturer.
Photography: Colin Conces
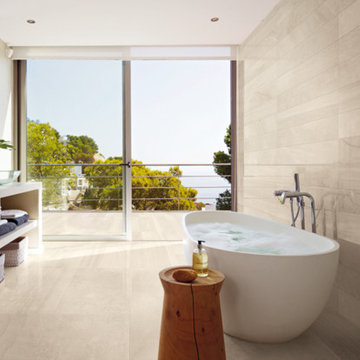
Ispirazione per una stanza da bagno padronale contemporanea di medie dimensioni con lavabo a bacinella, nessun'anta, top in cemento, vasca freestanding, piastrelle beige, pareti beige, ante beige, piastrelle in gres porcellanato e pavimento in gres porcellanato

Photos by Debbie Waldner, Home designed and built by Ron Waldner Signature Homes
Esempio di una piccola stanza da bagno padronale rustica con ante in stile shaker, ante in legno scuro, doccia aperta, piastrelle multicolore, piastrelle in gres porcellanato, pareti marroni, pavimento in gres porcellanato, top in cemento e pavimento grigio
Esempio di una piccola stanza da bagno padronale rustica con ante in stile shaker, ante in legno scuro, doccia aperta, piastrelle multicolore, piastrelle in gres porcellanato, pareti marroni, pavimento in gres porcellanato, top in cemento e pavimento grigio
Stanze da Bagno con piastrelle in gres porcellanato e top in cemento - Foto e idee per arredare
4