Stanze da Bagno con piastrelle in gres porcellanato e top grigio - Foto e idee per arredare
Filtra anche per:
Budget
Ordina per:Popolari oggi
161 - 180 di 8.660 foto
1 di 3
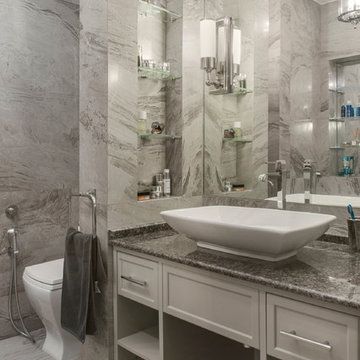
Immagine di una stanza da bagno padronale design con ante con riquadro incassato, ante grigie, piastrelle grigie, lavabo a bacinella, WC sospeso, piastrelle in gres porcellanato, top grigio, un lavabo e mobile bagno freestanding

Immagine di una stanza da bagno con doccia industriale di medie dimensioni con nessun'anta, ante in legno scuro, doccia aperta, WC a due pezzi, pareti gialle, lavabo sottopiano, vasca da incasso, pavimento in cemento, top in acciaio inossidabile, doccia aperta, piastrelle in gres porcellanato, pavimento marrone e top grigio
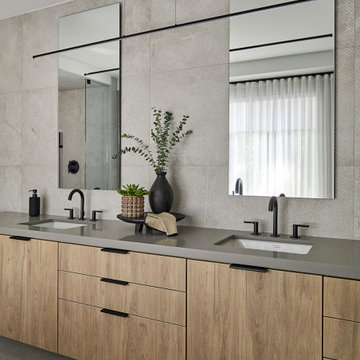
Idee per una grande stanza da bagno padronale design con ante lisce, ante in legno chiaro, vasca freestanding, doccia a filo pavimento, piastrelle in gres porcellanato, pavimento in gres porcellanato, lavabo sottopiano, top in quarzo composito, pavimento grigio, porta doccia a battente, top grigio, due lavabi e mobile bagno freestanding

Esempio di una stanza da bagno per bambini contemporanea di medie dimensioni con ante lisce, ante blu, vasca da incasso, doccia aperta, WC sospeso, piastrelle blu, piastrelle in gres porcellanato, pareti blu, pavimento in gres porcellanato, lavabo a bacinella, top in superficie solida, pavimento grigio, porta doccia a battente, top grigio, un lavabo e mobile bagno sospeso

This primary bath has plenty of natural light but to add additional ambience, mirrored medicine cabinets are finished with LED lights that adjust to lighting needs.

Masterbath remodel. Utilizing the existing space this master bathroom now looks and feels larger than ever. The homeowner was amazed by the wasted space in the existing bath design.
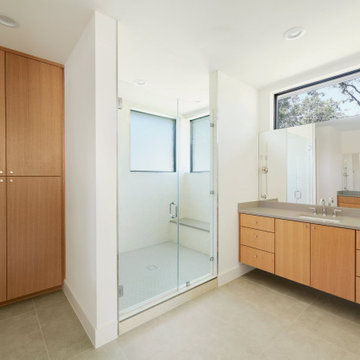
Esempio di una stanza da bagno padronale moderna di medie dimensioni con ante lisce, ante in legno scuro, doccia ad angolo, WC monopezzo, piastrelle bianche, piastrelle in gres porcellanato, pareti bianche, pavimento in gres porcellanato, lavabo sottopiano, top in quarzo composito, pavimento grigio, porta doccia a battente, top grigio, panca da doccia, due lavabi e mobile bagno sospeso
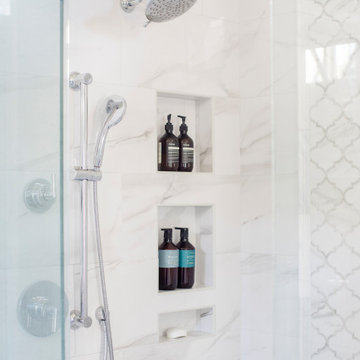
Full renovation of master bath. Removed linen closet and added mirrored linen cabinet to have create a more seamless feel.
Foto di una stanza da bagno padronale tradizionale di medie dimensioni con ante con riquadro incassato, ante grigie, piastrelle bianche, piastrelle in gres porcellanato, pavimento in gres porcellanato, lavabo sottopiano, top in quarzo composito, pavimento bianco, porta doccia a battente, top grigio, toilette, due lavabi, mobile bagno incassato, carta da parati e vasca freestanding
Foto di una stanza da bagno padronale tradizionale di medie dimensioni con ante con riquadro incassato, ante grigie, piastrelle bianche, piastrelle in gres porcellanato, pavimento in gres porcellanato, lavabo sottopiano, top in quarzo composito, pavimento bianco, porta doccia a battente, top grigio, toilette, due lavabi, mobile bagno incassato, carta da parati e vasca freestanding
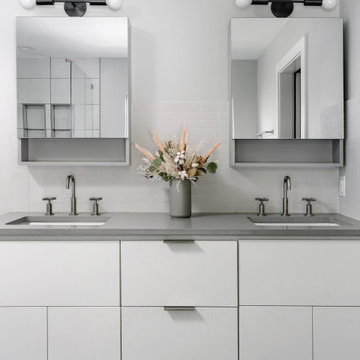
Completed in 2020, this large 3,500 square foot bungalow underwent a major facelift from the 1990s finishes throughout the house. We worked with the homeowners who have two sons to create a bright and serene forever home. The project consisted of one kitchen, four bathrooms, den, and game room. We mixed Scandinavian and mid-century modern styles to create these unique and fun spaces.
---
Project designed by the Atomic Ranch featured modern designers at Breathe Design Studio. From their Austin design studio, they serve an eclectic and accomplished nationwide clientele including in Palm Springs, LA, and the San Francisco Bay Area.
For more about Breathe Design Studio, see here: https://www.breathedesignstudio.com/
To learn more about this project, see here: https://www.breathedesignstudio.com/bungalow-remodel
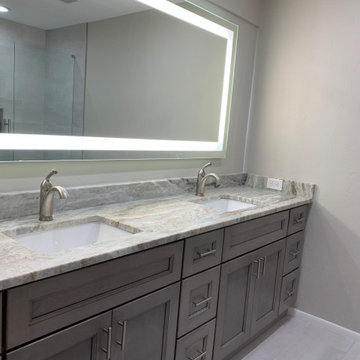
Brooks Residence
Powered by CABINETWORX
Full master bathroom remodel including, shower, walls, floors, mirror and double vanity
Foto di una stanza da bagno padronale minimalista di medie dimensioni con ante in stile shaker, ante grigie, vasca ad alcova, vasca/doccia, WC a due pezzi, piastrelle grigie, piastrelle in gres porcellanato, pareti grigie, pavimento in gres porcellanato, lavabo sottopiano, top in quarzite, pavimento grigio, porta doccia a battente, top grigio, nicchia, due lavabi e mobile bagno incassato
Foto di una stanza da bagno padronale minimalista di medie dimensioni con ante in stile shaker, ante grigie, vasca ad alcova, vasca/doccia, WC a due pezzi, piastrelle grigie, piastrelle in gres porcellanato, pareti grigie, pavimento in gres porcellanato, lavabo sottopiano, top in quarzite, pavimento grigio, porta doccia a battente, top grigio, nicchia, due lavabi e mobile bagno incassato
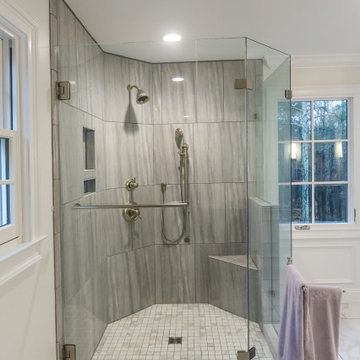
Forsyth Master Suite Remodel - Master Bathroom Shower
Esempio di una grande stanza da bagno padronale chic con ante con bugna sagomata, ante grigie, doccia ad angolo, WC a due pezzi, piastrelle grigie, piastrelle in gres porcellanato, pareti bianche, pavimento in gres porcellanato, lavabo sottopiano, top in quarzo composito, pavimento bianco, porta doccia a battente, top grigio, nicchia, due lavabi, mobile bagno incassato e boiserie
Esempio di una grande stanza da bagno padronale chic con ante con bugna sagomata, ante grigie, doccia ad angolo, WC a due pezzi, piastrelle grigie, piastrelle in gres porcellanato, pareti bianche, pavimento in gres porcellanato, lavabo sottopiano, top in quarzo composito, pavimento bianco, porta doccia a battente, top grigio, nicchia, due lavabi, mobile bagno incassato e boiserie
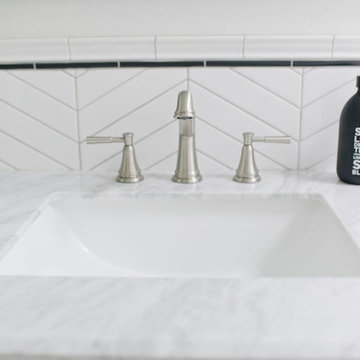
This crisp and clean bathroom renovation boost bright white herringbone wall tile with a delicate matte black accent along the chair rail. the floors plan a leading roll with their unique pattern and the vanity adds warmth with its rich blue green color tone and is full of unique storage.
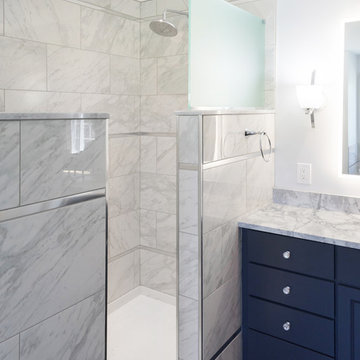
This serene master bathroom design forms part of a master suite that is sure to make every day brighter. The large master bathroom includes a separate toilet compartment with a Toto toilet for added privacy, and is connected to the bedroom and the walk-in closet, all via pocket doors. The main part of the bathroom includes a luxurious freestanding Victoria + Albert bathtub situated near a large window with a Riobel chrome floor mounted tub spout. It also has a one-of-a-kind open shower with a cultured marble gray shower base, 12 x 24 polished Venatino wall tile with 1" chrome Schluter Systems strips used as a unique decorative accent. The shower includes a storage niche and shower bench, along with rainfall and handheld showerheads, and a sandblasted glass panel. Next to the shower is an Amba towel warmer. The bathroom cabinetry by Koch and Company incorporates two vanity cabinets and a floor to ceiling linen cabinet, all in a Fairway door style in charcoal blue, accented by Alno hardware crystal knobs and a super white granite eased edge countertop. The vanity area also includes undermount sinks with chrome faucets, Granby sconces, and Luna programmable lit mirrors. This bathroom design is sure to inspire you when getting ready for the day or provide the ultimate space to relax at the end of the day!
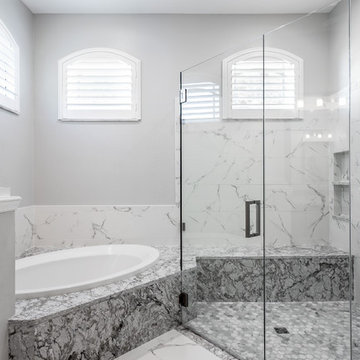
Photos by Project Focus Photography and designed by Ingrid Torchia
Ispirazione per una grande stanza da bagno padronale classica con ante in stile shaker, ante marroni, vasca da incasso, doccia a filo pavimento, WC a due pezzi, piastrelle bianche, piastrelle in gres porcellanato, pareti grigie, pavimento in gres porcellanato, lavabo sottopiano, top in quarzo composito, pavimento bianco, porta doccia a battente e top grigio
Ispirazione per una grande stanza da bagno padronale classica con ante in stile shaker, ante marroni, vasca da incasso, doccia a filo pavimento, WC a due pezzi, piastrelle bianche, piastrelle in gres porcellanato, pareti grigie, pavimento in gres porcellanato, lavabo sottopiano, top in quarzo composito, pavimento bianco, porta doccia a battente e top grigio
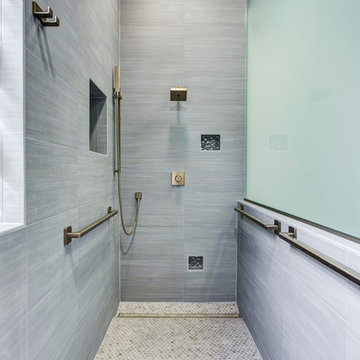
We love this recent grey-tone remodel fit with a larger shower and re-vamped his and hers spaces. The main goal for this space was to provide a better functioning space for our clients while also giving the style and finishes a fresh and updated look. This grey-tone bathroom started as an outdated space that turned into a spa-like serene space. Get all the details below! But first, see what this space looked like before:
Cabinets
The existing cabinets were repurposed and re finished with a grey paint matching Kitchen Craft’s “Cirrus”. This grey finish sets the tone for all the other grey elements in this calming space.
Countertops
The countertop features a 3cm quartz from Caesarstone in a Concrete finish. Incorporating a sleek and high quality product ensures it can withstand splashes from the sink and daily wear and tear. Overall, a wonderful product for the bathroom space!
Backsplash
The tile selection is really what makes a huge impact in the bathroom space. It adds texture, shine, and a little sparkle to the room. The main floor and the interior shower wall features a 12×24 Spark Smokey Glimmer from Daltile. The shower floor features a 1×1 Uptwon Glass Matte Frost Moka from Daltile. Lastly, as an accent splash by the vanities, shampoo box, soap box, and exterior shower fall features a mosaic Gem Pearl Sea Cave from Interceramic.
Fixtures and Fittings
The plumbing fixtures in this space are bronze finish that gives a subtle glow to the space. From Delta we have the Vero shower diverter, shower control, and sink faucets in a Champagne Bronze finish. From Dryden we have a handheld shower head in Brilliance Champagne Bronze. Lastly, from Kohler we have Vox Square vessel sinks in White.
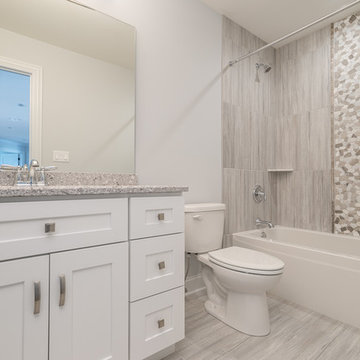
Idee per una stanza da bagno per bambini classica di medie dimensioni con ante bianche, WC a due pezzi, piastrelle grigie, piastrelle in gres porcellanato, pareti grigie, pavimento in gres porcellanato, lavabo sottopiano, pavimento grigio, ante con riquadro incassato, doccia alcova, top alla veneziana, porta doccia scorrevole e top grigio
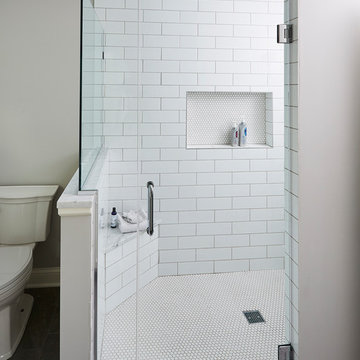
Large, walk-in tiled shower
Ispirazione per una grande stanza da bagno padronale tradizionale con ante con riquadro incassato, ante bianche, doccia alcova, WC a due pezzi, piastrelle grigie, piastrelle in gres porcellanato, pareti grigie, pavimento con piastrelle in ceramica, lavabo sottopiano, top in superficie solida, pavimento grigio, porta doccia a battente e top grigio
Ispirazione per una grande stanza da bagno padronale tradizionale con ante con riquadro incassato, ante bianche, doccia alcova, WC a due pezzi, piastrelle grigie, piastrelle in gres porcellanato, pareti grigie, pavimento con piastrelle in ceramica, lavabo sottopiano, top in superficie solida, pavimento grigio, porta doccia a battente e top grigio
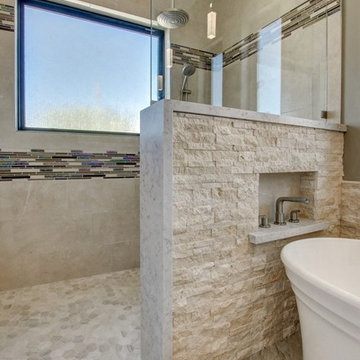
Large shower featuring 2 horizontal decorative bands, quartz caps on the pony wall, rainhead shower head, travertine looking porcelain on the walls, and hexagon tiles on the shower floor.
Photo Credit: David Elton
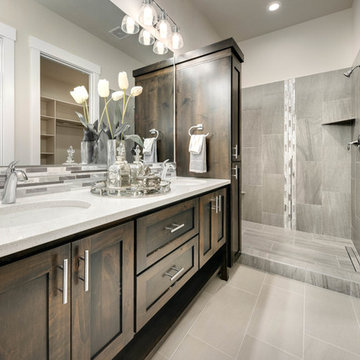
Immagine di una grande stanza da bagno padronale tradizionale con ante in stile shaker, ante in legno bruno, doccia alcova, WC a due pezzi, piastrelle grigie, piastrelle in gres porcellanato, pareti bianche, pavimento in gres porcellanato, lavabo sottopiano, top in quarzo composito, pavimento grigio, porta doccia scorrevole e top grigio
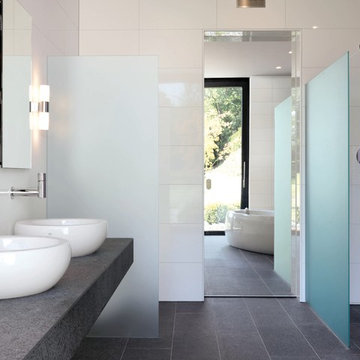
Foto di un'ampia stanza da bagno padronale contemporanea con lavabo a bacinella, vasca freestanding, doccia aperta, piastrelle grigie, piastrelle bianche, piastrelle in gres porcellanato, pareti bianche, pavimento in gres porcellanato, top in cemento, doccia aperta e top grigio
Stanze da Bagno con piastrelle in gres porcellanato e top grigio - Foto e idee per arredare
9