Stanze da Bagno con piastrelle in gres porcellanato e piastrelle in ardesia - Foto e idee per arredare
Filtra anche per:
Budget
Ordina per:Popolari oggi
81 - 100 di 158.420 foto
1 di 3
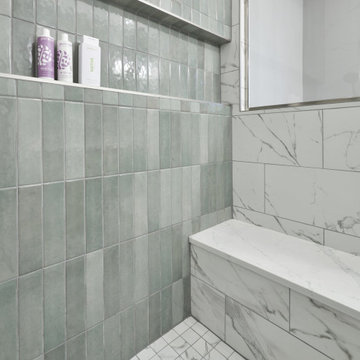
For the Master Bathroom, there was previously a large jacuzzi tub and small shower in the corner of the bathroom. We decided to remove the tub and instead create a larger shower and convert the existing shower into an open linen closet with custom wood shelving.
Further our client asked us for the color green in this bathroom. We then looked for a way to highlight the color green without being overpowering and still keeping it light. We went with a 3×12 jade green subway for an accent wall in the shower in a stacked pattern, keeping it contemporary. We also extended the shower niche from side to side to further emphasize this accent wall and to also give maximum storage inside the shower. We then highlighted and balanced out the jade green with a 12×24 marble porcelain tile running the opposite direction and extending outside the shower to give a grandeur and larger feel. We also made sure to wrap glass all the way around the shower and shower bench to open the space more. We also repeated the same shade of green in the vanity and used polished nickel plumbing fixtures and hardware throughout.
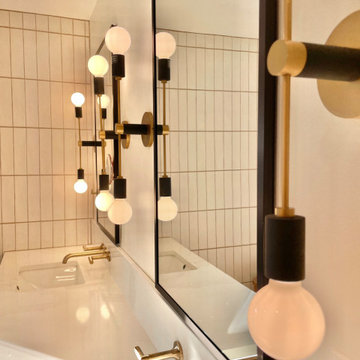
Esempio di una stanza da bagno padronale moderna di medie dimensioni con ante in stile shaker, ante in legno chiaro, vasca freestanding, piastrelle bianche, piastrelle in gres porcellanato, pareti bianche, pavimento in gres porcellanato, lavabo sottopiano, top in quarzo composito, pavimento grigio, top bianco, panca da doccia, due lavabi e mobile bagno sospeso
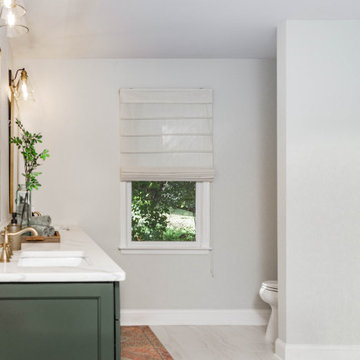
This aesthetically pleasing master bathroom is the perfect place for our clients to start and end each day. Fully customized shower fixtures and a deep soaking tub will provide the perfect solutions to destress and unwind. Our client's love for plants translates beautifully into this space with a sage green double vanity that brings life and serenity into their master bath retreat. Opting to utilize softer patterned tile throughout the space, makes it more visually expansive while gold accessories, natural wood elements, and strategically placed rugs throughout the room, make it warm and inviting.
Committing to a color scheme in a space can be overwhelming at times when considering the number of options that are available. This master bath is a perfect example of how to incorporate color into a room tastefully, while still having a cohesive design.
Items used in this space include:
Waypoint Living Spaces Cabinetry in Sage Green
Calacatta Italia Manufactured Quartz Vanity Tops
Elegant Stone Onice Bianco Tile
Natural Marble Herringbone Tile
Delta Cassidy Collection Fixtures
Want to see more samples of our work or before and after photographs of this project?
Visit the Stoneunlimited Kitchen and Bath website:
www.stoneunlimited.net
Stoneunlimited Kitchen and Bath is a full scope, full service, turnkey business. We do it all so that you don’t have to. You get to do the fun part of approving the design, picking your materials and making selections with our guidance and we take care of everything else. We provide you with 3D and 4D conceptual designs so that you can see your project come to life. Materials such as tile, fixtures, sinks, shower enclosures, flooring, cabinetry and countertops are ordered through us, inspected by us and installed by us. We are also a fabricator, so we fabricate all the countertops. We assign and manage the schedule and the workers that will be in your home taking care of the installation. We provide painting, electrical, plumbing as well as cabinetry services for your project from start to finish. So, when I say we do it, we truly do it all!

Luxurious custom cabinetry and millwork is the centerpiece of this resort-worthy main bathroom ensuite. Bakes & Kropp Fine Cabinetry in the Canterbury door style, featured in elegant walnut in a fossil matte finish, creates a refined and relaxing mood. A double-sink vanity, oversized linen cabinet and a custom vertical unit (complete with clever jewelry storage!) makes this room as practical as it is luxurious! This bathroom is resort living in the comfort of your own home!
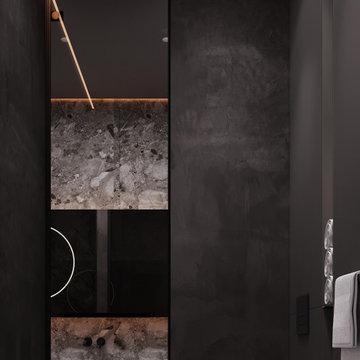
Ispirazione per una stretta e lunga stanza da bagno padronale design di medie dimensioni con ante lisce, ante grigie, zona vasca/doccia separata, WC sospeso, piastrelle grigie, piastrelle in gres porcellanato, pareti grigie, pavimento alla veneziana, lavabo integrato, top in superficie solida, pavimento grigio, porta doccia a battente, top grigio, un lavabo e mobile bagno sospeso
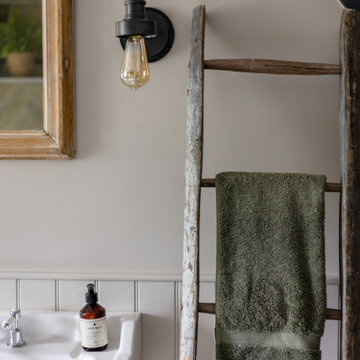
Bathroom in Cotswold Country House
Immagine di una stanza da bagno per bambini country di medie dimensioni con doccia aperta, WC a due pezzi, piastrelle verdi, piastrelle in gres porcellanato, pareti grigie, pavimento in pietra calcarea, lavabo a colonna, pavimento grigio, un lavabo e pareti in perlinato
Immagine di una stanza da bagno per bambini country di medie dimensioni con doccia aperta, WC a due pezzi, piastrelle verdi, piastrelle in gres porcellanato, pareti grigie, pavimento in pietra calcarea, lavabo a colonna, pavimento grigio, un lavabo e pareti in perlinato
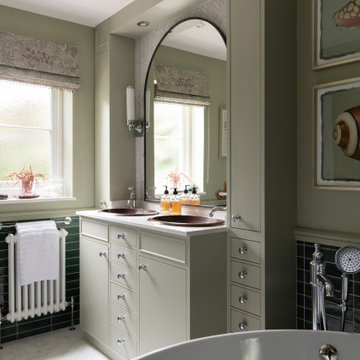
Immagine di una stanza da bagno padronale country di medie dimensioni con ante lisce, ante verdi, vasca freestanding, WC monopezzo, piastrelle verdi, piastrelle in gres porcellanato, pareti verdi, pavimento in gres porcellanato, lavabo da incasso, top in quarzite, pavimento bianco, top bianco, due lavabi e mobile bagno incassato
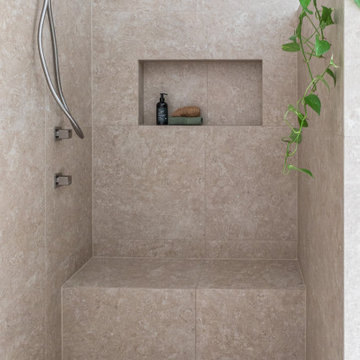
An open shower with a built-in shower seat and a tiled wall niche.
Foto di una stanza da bagno etnica di medie dimensioni con consolle stile comò, ante in legno chiaro, doccia aperta, piastrelle verdi, piastrelle in gres porcellanato, pareti beige, pavimento in gres porcellanato, lavabo a bacinella, top in legno, pavimento beige, doccia aperta, panca da doccia, un lavabo e mobile bagno freestanding
Foto di una stanza da bagno etnica di medie dimensioni con consolle stile comò, ante in legno chiaro, doccia aperta, piastrelle verdi, piastrelle in gres porcellanato, pareti beige, pavimento in gres porcellanato, lavabo a bacinella, top in legno, pavimento beige, doccia aperta, panca da doccia, un lavabo e mobile bagno freestanding

Project from design to Completion
Immagine di una piccola stanza da bagno con doccia contemporanea con ante a filo, ante beige, zona vasca/doccia separata, WC sospeso, piastrelle grigie, piastrelle in gres porcellanato, pareti beige, pavimento in gres porcellanato, lavabo da incasso, top in marmo, pavimento grigio, doccia aperta, top bianco, lavanderia, un lavabo, mobile bagno incassato e soffitto ribassato
Immagine di una piccola stanza da bagno con doccia contemporanea con ante a filo, ante beige, zona vasca/doccia separata, WC sospeso, piastrelle grigie, piastrelle in gres porcellanato, pareti beige, pavimento in gres porcellanato, lavabo da incasso, top in marmo, pavimento grigio, doccia aperta, top bianco, lavanderia, un lavabo, mobile bagno incassato e soffitto ribassato

Foto di una piccola e stretta e lunga stanza da bagno padronale minimal con ante lisce, ante grigie, doccia alcova, WC a due pezzi, piastrelle in gres porcellanato, pareti bianche, pavimento in gres porcellanato, lavabo a bacinella, top in laminato, pavimento grigio, porta doccia scorrevole, top bianco, un lavabo, mobile bagno sospeso e carta da parati
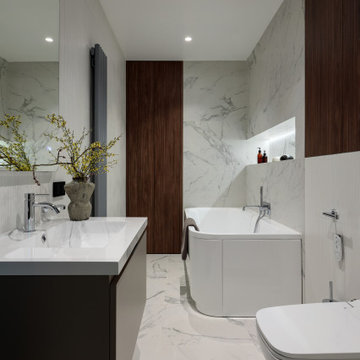
Просторная ванная с рисунком мрамора в отделке и деревянными панелями, вход в которую предусмотрен из спальни
Esempio di una stretta e lunga stanza da bagno padronale minimal di medie dimensioni con WC sospeso, lavabo da incasso, un lavabo, mobile bagno sospeso, ante lisce, vasca sottopiano, piastrelle beige, piastrelle in gres porcellanato, pareti beige, pavimento in gres porcellanato, top in superficie solida, pavimento beige e top bianco
Esempio di una stretta e lunga stanza da bagno padronale minimal di medie dimensioni con WC sospeso, lavabo da incasso, un lavabo, mobile bagno sospeso, ante lisce, vasca sottopiano, piastrelle beige, piastrelle in gres porcellanato, pareti beige, pavimento in gres porcellanato, top in superficie solida, pavimento beige e top bianco

Idee per una stanza da bagno design con ante lisce, ante grigie, vasca freestanding, WC sospeso, piastrelle grigie, piastrelle in gres porcellanato, pareti grigie, pavimento in gres porcellanato, pavimento grigio, top bianco, due lavabi e mobile bagno sospeso
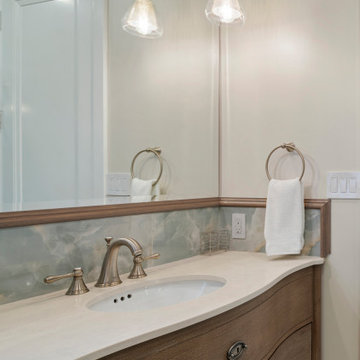
Guest Bath bow front vanity by RH, Accent splash in custom matched wood chair rail and faux onyx (porcelain) tile that resembles ocean waves
Immagine di una piccola stanza da bagno con doccia costiera con ante a filo, ante marroni, doccia ad angolo, WC monopezzo, piastrelle verdi, piastrelle in gres porcellanato, pareti beige, pavimento con piastrelle di ciottoli, lavabo sottopiano, top in marmo, pavimento beige, porta doccia a battente, top beige, nicchia, un lavabo, mobile bagno freestanding e boiserie
Immagine di una piccola stanza da bagno con doccia costiera con ante a filo, ante marroni, doccia ad angolo, WC monopezzo, piastrelle verdi, piastrelle in gres porcellanato, pareti beige, pavimento con piastrelle di ciottoli, lavabo sottopiano, top in marmo, pavimento beige, porta doccia a battente, top beige, nicchia, un lavabo, mobile bagno freestanding e boiserie
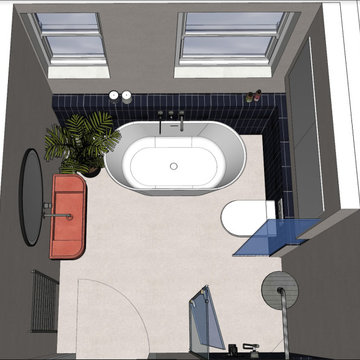
Our initial bathroom design render really does mirror the final result, offering our clients a tangible preview of their space. This allows them to confidently envision the transformation, understanding every detail and aesthetic before making any investment.
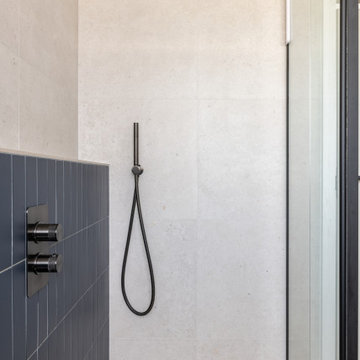
A spacious walk-in shower designed with modern aesthetics in mind. The wet room setup ensures a seamless transition between the shower area and the rest of the bathroom, promoting an open and airy feel.

Ispirazione per una stanza da bagno per bambini moderna di medie dimensioni con ante lisce, ante in legno bruno, vasca ad alcova, vasca/doccia, WC monopezzo, piastrelle bianche, piastrelle in gres porcellanato, pareti bianche, pavimento in gres porcellanato, lavabo sottopiano, top in quarzo composito, pavimento blu, porta doccia a battente, top bianco, nicchia, due lavabi e mobile bagno incassato
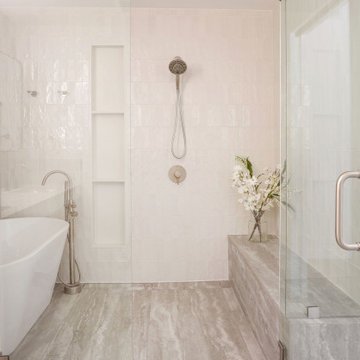
New master bathroom with a floating vanity, front waterfall countertops, tall backsplash, a tall niche, walk in shower and a tub in the shower.
Idee per una stanza da bagno moderna di medie dimensioni con ante lisce, ante in legno scuro, vasca freestanding, zona vasca/doccia separata, piastrelle multicolore, piastrelle in gres porcellanato, pavimento in gres porcellanato, lavabo sottopiano, top in quarzo composito, pavimento grigio, porta doccia a battente, top bianco, panca da doccia, due lavabi e mobile bagno sospeso
Idee per una stanza da bagno moderna di medie dimensioni con ante lisce, ante in legno scuro, vasca freestanding, zona vasca/doccia separata, piastrelle multicolore, piastrelle in gres porcellanato, pavimento in gres porcellanato, lavabo sottopiano, top in quarzo composito, pavimento grigio, porta doccia a battente, top bianco, panca da doccia, due lavabi e mobile bagno sospeso

Esempio di una piccola stanza da bagno con doccia tradizionale con ante con riquadro incassato, ante in legno bruno, doccia alcova, WC monopezzo, piastrelle bianche, piastrelle in gres porcellanato, pareti bianche, pavimento in legno massello medio, lavabo sottopiano, top in quarzo composito, pavimento marrone, porta doccia scorrevole, top bianco, un lavabo e mobile bagno sospeso
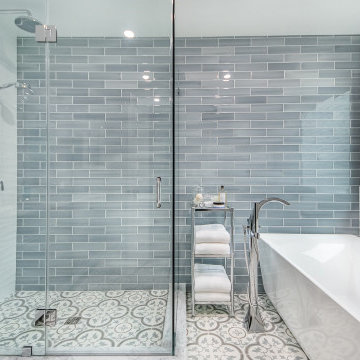
This beautiful bathroom features a combination of gray subway tile wall and standard size tile, soaking tub, chrome fixtures and glass shower enclosure. A very bold floor tile serves as the focal point in this bathroom.
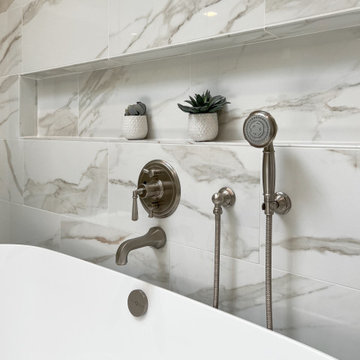
Master bath remodel 2 featuring custom cabinetry in Paint Grade Maple with flax cabinetry, quartz countertops, skylights | Photo: CAGE Design Build
Foto di una stanza da bagno padronale tradizionale di medie dimensioni con ante in stile shaker, ante marroni, vasca freestanding, doccia ad angolo, WC monopezzo, piastrelle multicolore, piastrelle in gres porcellanato, pareti beige, pavimento in gres porcellanato, lavabo sottopiano, top in quarzo composito, pavimento grigio, porta doccia a battente, top bianco, nicchia, due lavabi, mobile bagno incassato e soffitto ribassato
Foto di una stanza da bagno padronale tradizionale di medie dimensioni con ante in stile shaker, ante marroni, vasca freestanding, doccia ad angolo, WC monopezzo, piastrelle multicolore, piastrelle in gres porcellanato, pareti beige, pavimento in gres porcellanato, lavabo sottopiano, top in quarzo composito, pavimento grigio, porta doccia a battente, top bianco, nicchia, due lavabi, mobile bagno incassato e soffitto ribassato
Stanze da Bagno con piastrelle in gres porcellanato e piastrelle in ardesia - Foto e idee per arredare
5