Stanze da Bagno con piastrelle in gres porcellanato e pavimento in cementine - Foto e idee per arredare
Filtra anche per:
Budget
Ordina per:Popolari oggi
21 - 40 di 1.123 foto
1 di 3

A node to mid-century modern style which can be very chic and trendy, as this style is heating up in many renovation projects. This bathroom remodel has elements that tend towards this leading trend. We love designing your spaces and putting a distinctive style for each client. Must see the before photos and layout of the space. Custom teak vanity cabinet
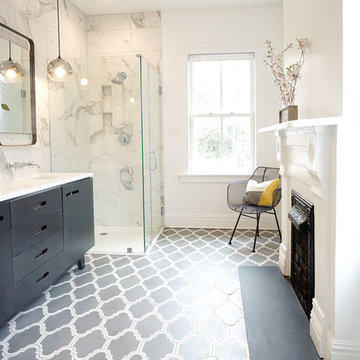
Immagine di una piccola stanza da bagno padronale moderna con ante lisce, ante grigie, doccia ad angolo, WC a due pezzi, pistrelle in bianco e nero, piastrelle in gres porcellanato, pareti bianche, pavimento in cementine, lavabo sottopiano, top in quarzo composito, pavimento grigio, porta doccia a battente e top bianco
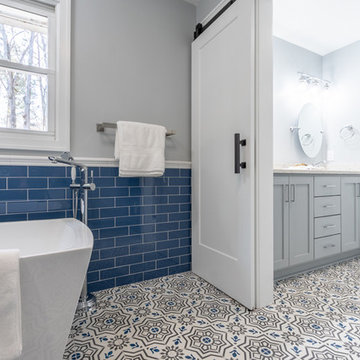
Idee per una stanza da bagno padronale mediterranea di medie dimensioni con ante in stile shaker, ante grigie, vasca freestanding, doccia ad angolo, WC a due pezzi, piastrelle blu, piastrelle in gres porcellanato, pareti grigie, pavimento in cementine, lavabo sottopiano, top in quarzo composito e porta doccia a battente

A furniture-style vanity, cement tile and a curbless shower all come together to present a bathroom suitable for any guest--even those with limited mobility.

Ispirazione per una stanza da bagno per bambini minimal di medie dimensioni con ante lisce, vasca da incasso, vasca/doccia, piastrelle beige, piastrelle in gres porcellanato, pavimento in cementine, lavabo a bacinella, top in superficie solida, pavimento grigio, doccia con tenda, top bianco, un lavabo, mobile bagno incassato e ante in legno scuro
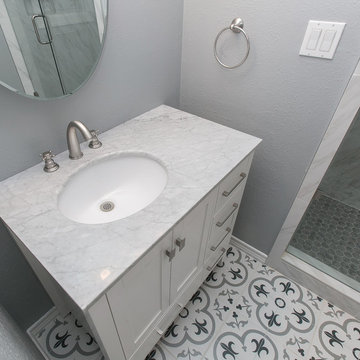
Idee per una piccola stanza da bagno con doccia design con ante in stile shaker, ante bianche, doccia ad angolo, WC monopezzo, piastrelle grigie, piastrelle bianche, piastrelle in gres porcellanato, pareti grigie, pavimento in cementine, lavabo sottopiano, top in marmo, pavimento multicolore, porta doccia a battente e top grigio

In this project, Glenbrook Cabinetry helped to create a modern farmhouse-inspired master bathroom. First, we designed a walnut double vanity, stained with Night Forest to allow the warmth of the grain to show through. Next on the opposing wall, we designed a make-up vanity to expanded storage and counter space. We additionally crafted a complimenting linen closet in the private toilet room with custom cut-outs. Each built-in piece uses brass hardware to bring warmth and a bit of contrast to the cool tones of the cabinetry and flooring. The finishing touch is the custom shiplap wall coverings, which add a slightly rustic touch to the room.
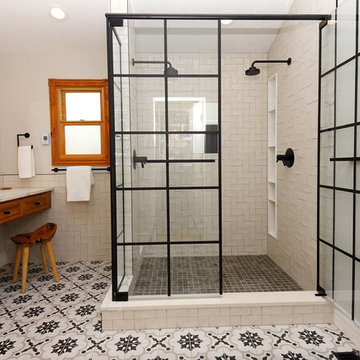
Haley Hendrickson Photography
Ispirazione per una grande stanza da bagno padronale bohémian con ante con bugna sagomata, ante in legno bruno, doccia doppia, piastrelle bianche, piastrelle in gres porcellanato, pareti bianche, pavimento in cementine, lavabo sottopiano, top in quarzite, pavimento multicolore e porta doccia a battente
Ispirazione per una grande stanza da bagno padronale bohémian con ante con bugna sagomata, ante in legno bruno, doccia doppia, piastrelle bianche, piastrelle in gres porcellanato, pareti bianche, pavimento in cementine, lavabo sottopiano, top in quarzite, pavimento multicolore e porta doccia a battente

Reconfiguration of a dilapidated bathroom and separate toilet in a Victorian house in Walthamstow village.
The original toilet was situated straight off of the landing space and lacked any privacy as it opened onto the landing. The original bathroom was separate from the WC with the entrance at the end of the landing. To get to the rear bedroom meant passing through the bathroom which was not ideal. The layout was reconfigured to create a family bathroom which incorporated a walk-in shower where the original toilet had been and freestanding bath under a large sash window. The new bathroom is slightly slimmer than the original this is to create a short corridor leading to the rear bedroom.
The ceiling was removed and the joists exposed to create the feeling of a larger space. A rooflight sits above the walk-in shower and the room is flooded with natural daylight. Hanging plants are hung from the exposed beams bringing nature and a feeling of calm tranquility into the space.

Idee per una stanza da bagno padronale scandinava di medie dimensioni con ante lisce, ante in legno chiaro, vasca sottopiano, WC sospeso, piastrelle bianche, piastrelle in gres porcellanato, pareti bianche, pavimento in cementine, lavabo rettangolare, top in marmo, pavimento bianco, nicchia, due lavabi, mobile bagno incassato e soffitto ribassato
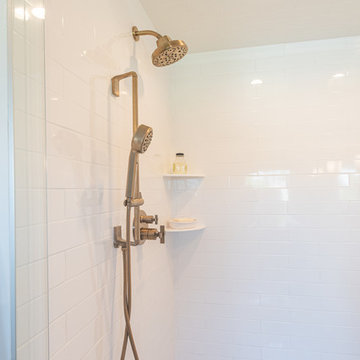
After renovating their neutrally styled master bath Gardner/Fox helped their clients create this farmhouse-inspired master bathroom, with subtle modern undertones. The original room was dominated by a seldom-used soaking tub and shower stall. Now, the master bathroom includes a glass-enclosed shower, custom walnut double vanity, make-up vanity, linen storage, and a private toilet room.

We did a full renovation update to this bathroom. We redid all the tile to have a back splash for the tub and run into the shower. We extended the Shower to be larger and added a glass partition between the shower and the tub. The tub is an acrylic soaking tub with a floor mounted, free standing faucet with hand held. We added heated flooring under the floor tile for cold Pittsburgh winters. The vanities are 30" vanities that we separated for a "his and hers" station with shelving in between.

An abundant amount of custom cabinets featuring lots of specialty pull-out drawers including electric plugs so the hairdryer can be in the drawer all the time and a charging station for the electric toothbrush allow for ultimate organization. Featuring champagne gold plumbing fixtures, handles, and other accessories. The beautiful concrete tile floors, and added coffered ceiling with recessed cans make for a bright and delightful space. Recessed vessel sinks, wall sconces, and tile backsplash add to the clean elegant look.
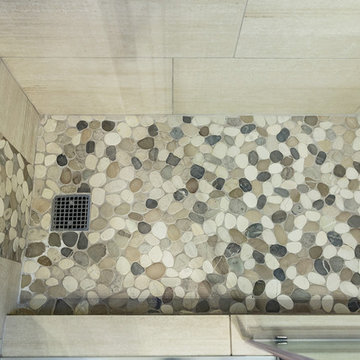
Idee per una piccola stanza da bagno per bambini chic con ante in stile shaker, ante in legno scuro, doccia alcova, WC a due pezzi, piastrelle beige, piastrelle in gres porcellanato, pareti beige, pavimento in cementine, lavabo da incasso, top in granito, pavimento marrone, doccia aperta e top beige

Esempio di una stanza da bagno padronale boho chic di medie dimensioni con consolle stile comò, ante in legno bruno, vasca freestanding, doccia ad angolo, piastrelle bianche, piastrelle in gres porcellanato, pareti marroni, pavimento in cementine, lavabo sottopiano, top in quarzo composito, pavimento multicolore, porta doccia a battente, top beige, nicchia, un lavabo e mobile bagno freestanding
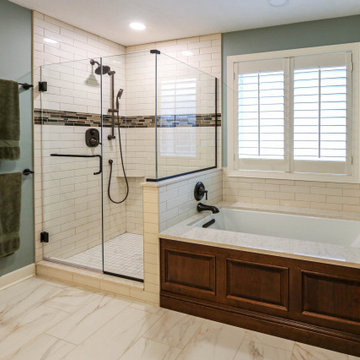
Medallion Cherry Devonshire in French Roast. The countertop is Ventia Cream quartz with two rectangular undermount sinks. Ventia Cream quartz is also installed on the tub deck and shower threshold. Moen Brantford light fixtures in oil rubbed bronze. The Moen Wynford collection in oil rubbed bronze includes the faucets, towel bars and paper holder. In the shower is Moen Rothbury shower system in oil rubbed bronze. On the floor is Cava Bianco 122x24 field tile. The shower walls are SW Lab Natural Gloss 3x12 field tile accented with Crystal Shores Copper Coastal lineal tile. On the shower floor is Cava Bianco 2x2 mosaic tile.
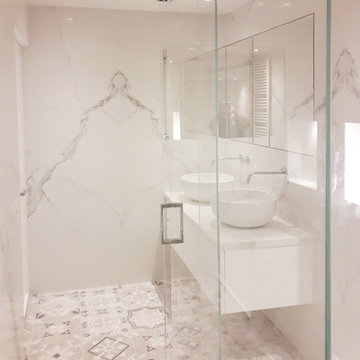
Idee per una piccola stanza da bagno con doccia moderna con ante bianche, doccia a filo pavimento, WC a due pezzi, piastrelle multicolore, piastrelle in gres porcellanato, pareti bianche, pavimento in cementine, lavabo a bacinella, top in marmo, pavimento multicolore, porta doccia scorrevole e top bianco
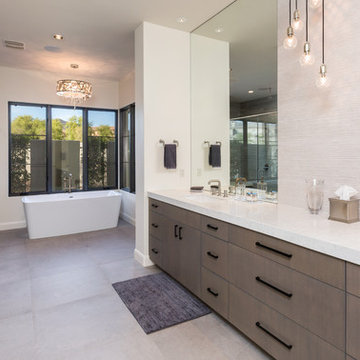
Foto di una grande stanza da bagno padronale design con ante lisce, ante marroni, vasca freestanding, doccia ad angolo, piastrelle grigie, piastrelle in gres porcellanato, pareti beige, pavimento in cementine, lavabo sottopiano, pavimento grigio, porta doccia a battente e top bianco
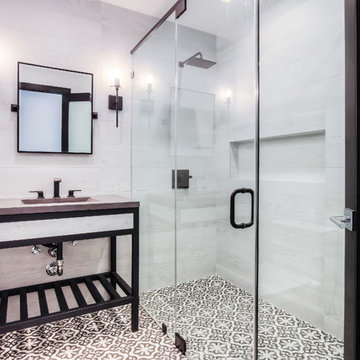
The new guest bathroom included handmade custom cement tile floors, frameless shower, wood looking porcelain tile walls, black finish fixtures and finish for a contrast looking and custom made one piece cement counter and sink.
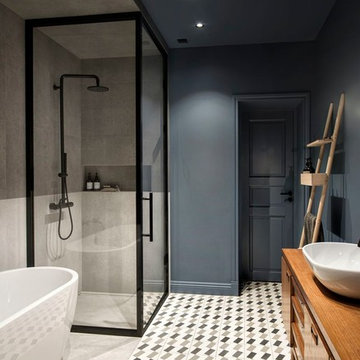
INT2 architecture
Idee per una grande stanza da bagno padronale design con vasca freestanding, piastrelle grigie, piastrelle in gres porcellanato, pavimento in cementine, lavabo a bacinella, pavimento multicolore, porta doccia a battente, pareti blu, ante lisce, ante in legno scuro e doccia ad angolo
Idee per una grande stanza da bagno padronale design con vasca freestanding, piastrelle grigie, piastrelle in gres porcellanato, pavimento in cementine, lavabo a bacinella, pavimento multicolore, porta doccia a battente, pareti blu, ante lisce, ante in legno scuro e doccia ad angolo
Stanze da Bagno con piastrelle in gres porcellanato e pavimento in cementine - Foto e idee per arredare
2