Stanze da Bagno con piastrelle in gres porcellanato e parquet chiaro - Foto e idee per arredare
Filtra anche per:
Budget
Ordina per:Popolari oggi
21 - 40 di 1.469 foto
1 di 3

Brizo plumbing
Mir Mosaics Tile
Sky light Sierra Pacific Windows
Idee per un'ampia stanza da bagno padronale minimalista con nessun'anta, ante grigie, doccia a filo pavimento, WC a due pezzi, piastrelle grigie, piastrelle in gres porcellanato, pareti grigie, parquet chiaro, lavabo sospeso, top in cemento, pavimento marrone, top grigio, un lavabo, mobile bagno sospeso, soffitto a volta e carta da parati
Idee per un'ampia stanza da bagno padronale minimalista con nessun'anta, ante grigie, doccia a filo pavimento, WC a due pezzi, piastrelle grigie, piastrelle in gres porcellanato, pareti grigie, parquet chiaro, lavabo sospeso, top in cemento, pavimento marrone, top grigio, un lavabo, mobile bagno sospeso, soffitto a volta e carta da parati
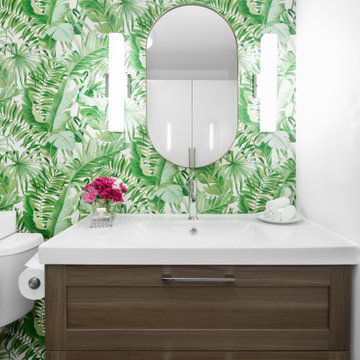
Ispirazione per una grande stanza da bagno padronale tradizionale con ante lisce, ante bianche, doccia ad angolo, WC a due pezzi, piastrelle bianche, piastrelle in gres porcellanato, pareti bianche, parquet chiaro, lavabo integrato, top in quarzo composito, pavimento beige, porta doccia a battente e top bianco
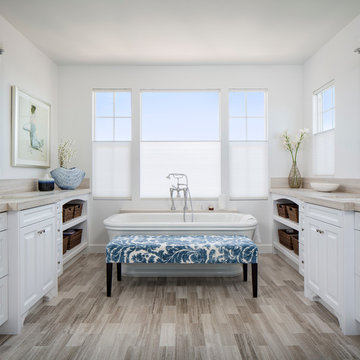
Photo cred: Chipper Hatter
Immagine di una grande stanza da bagno padronale costiera con ante con bugna sagomata, ante bianche, vasca freestanding, piastrelle grigie, piastrelle in gres porcellanato, pareti bianche, lavabo sottopiano, top in legno, WC a due pezzi, parquet chiaro e top beige
Immagine di una grande stanza da bagno padronale costiera con ante con bugna sagomata, ante bianche, vasca freestanding, piastrelle grigie, piastrelle in gres porcellanato, pareti bianche, lavabo sottopiano, top in legno, WC a due pezzi, parquet chiaro e top beige

Luxury Bathroom complete with a double walk in Wet Sauna and Dry Sauna. Floor to ceiling glass walls extend the Home Gym Bathroom to feel the ultimate expansion of space.
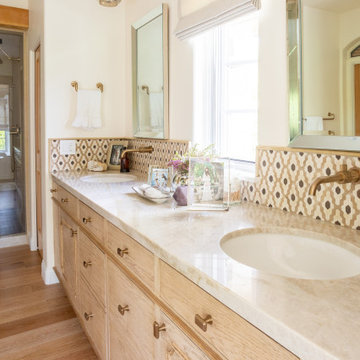
Esempio di una grande stanza da bagno padronale con ante in legno chiaro, vasca freestanding, doccia aperta, WC a due pezzi, piastrelle bianche, piastrelle in gres porcellanato, pareti bianche, parquet chiaro, lavabo sottopiano, top in quarzite, pavimento beige, porta doccia a battente, top beige, panca da doccia, due lavabi e mobile bagno incassato
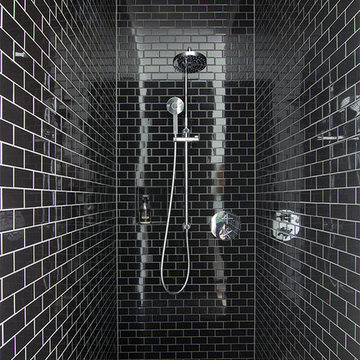
Fotos © Jana Kubischik
Ispirazione per una stanza da bagno con doccia industriale di medie dimensioni con ante lisce, ante nere, doccia a filo pavimento, WC sospeso, piastrelle nere, piastrelle in gres porcellanato, pareti nere, parquet chiaro, lavabo a bacinella, top in superficie solida, pavimento beige e doccia aperta
Ispirazione per una stanza da bagno con doccia industriale di medie dimensioni con ante lisce, ante nere, doccia a filo pavimento, WC sospeso, piastrelle nere, piastrelle in gres porcellanato, pareti nere, parquet chiaro, lavabo a bacinella, top in superficie solida, pavimento beige e doccia aperta

Liadesign
Foto di una piccola stanza da bagno con doccia design con ante lisce, ante in legno chiaro, doccia alcova, WC a due pezzi, piastrelle multicolore, piastrelle in gres porcellanato, pareti verdi, parquet chiaro, lavabo a bacinella, top in laminato, porta doccia scorrevole, top bianco, un lavabo, mobile bagno sospeso e soffitto ribassato
Foto di una piccola stanza da bagno con doccia design con ante lisce, ante in legno chiaro, doccia alcova, WC a due pezzi, piastrelle multicolore, piastrelle in gres porcellanato, pareti verdi, parquet chiaro, lavabo a bacinella, top in laminato, porta doccia scorrevole, top bianco, un lavabo, mobile bagno sospeso e soffitto ribassato
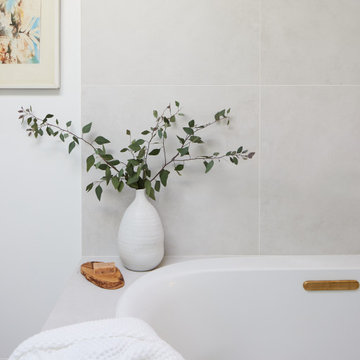
This full home mid-century remodel project is in an affluent community perched on the hills known for its spectacular views of Los Angeles. Our retired clients were returning to sunny Los Angeles from South Carolina. Amidst the pandemic, they embarked on a two-year-long remodel with us - a heartfelt journey to transform their residence into a personalized sanctuary.
Opting for a crisp white interior, we provided the perfect canvas to showcase the couple's legacy art pieces throughout the home. Carefully curating furnishings that complemented rather than competed with their remarkable collection. It's minimalistic and inviting. We created a space where every element resonated with their story, infusing warmth and character into their newly revitalized soulful home.

Our owners were looking to upgrade their master bedroom into a hotel-like oasis away from the world with a rustic "ski lodge" feel. The bathroom was gutted, we added some square footage from a closet next door and created a vaulted, spa-like bathroom space with a feature soaking tub. We connected the bedroom to the sitting space beyond to make sure both rooms were able to be used and work together. Added some beams to dress up the ceilings along with a new more modern soffit ceiling complete with an industrial style ceiling fan. The master bed will be positioned at the actual reclaimed barn-wood wall...The gas fireplace is see-through to the sitting area and ties the large space together with a warm accent. This wall is coated in a beautiful venetian plaster. Also included 2 walk-in closet spaces (being fitted with closet systems) and an exercise room.
Pros that worked on the project included: Holly Nase Interiors, S & D Renovations (who coordinated all of the construction), Agentis Kitchen & Bath, Veneshe Master Venetian Plastering, Stoves & Stuff Fireplaces
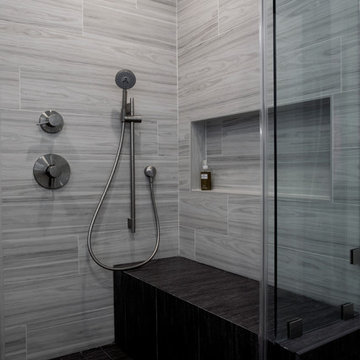
A once small enclosed Jack and Jill bathroom that was connected to the master bedroom and to the hallway completely rebuilt to become the master bathroom as part of an open floor design with the master bedroom.
2 walk-in closets (his and hers) with frosted glass bi-fold doors, the wood flooring of the master bedroom continues into the bathroom space, a nice sized 72" wall mounted vanity wood finish vanity picks up the wood grains of the floor and a huge side to side LED mirror gives a great depth effect.
The huge master shower can easily accommodate 2 people with dark bamboo printed porcelain tile for the floor and bench and a light gray stripped rectangular tiled walls gives an additional feeling of space.
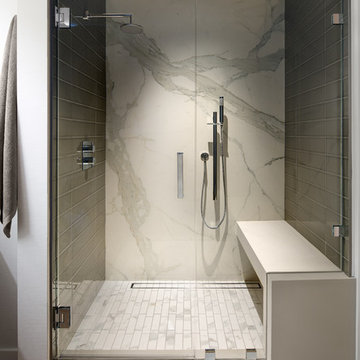
Guest bathroom shower
Maxfine tile in Lacava Grey used on the back wall of the shower
Eurostone Basic Grain slab wraps the bench and dam
Designed by Christie May with Rockwell Interiors
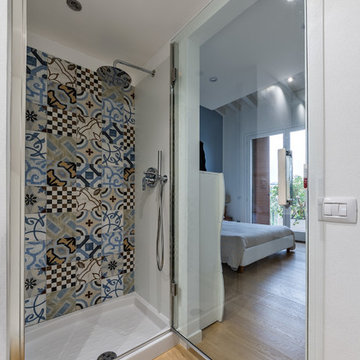
Il piccolo bagno della camera è caratterizzato da una doccia rivestita sulla parete di fondo da cementine con disegni differenti (Ceramiche Fioranese).
Foto di Simone Marulli
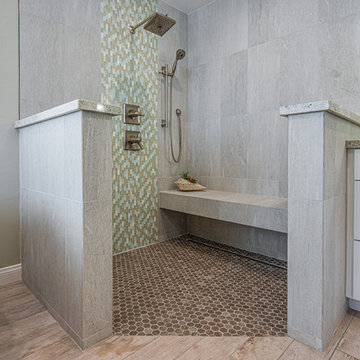
Building this addition was such a treat! We were able to create an oasis for our homeowners with a luxurious, coastal master bedroom and bathroom. This walk in shower and freestanding tub truly make the space feel like a resort getaway! The curbless entry to the shower ensures the homeowner will be able to stay in their home for years to come. The cool neutral pallet is chic, yet timeless.
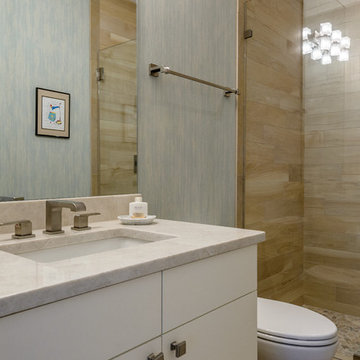
Another guest bath, this featuring a Natural Taj Mahal Quartzite countertop, wood look porcelain tile wall for the walk in shower with glass doors. The shower has a random tan marble mosaic floor. The overall look is finished with a light blue grasscloth wallpaper. Clean and simple look.
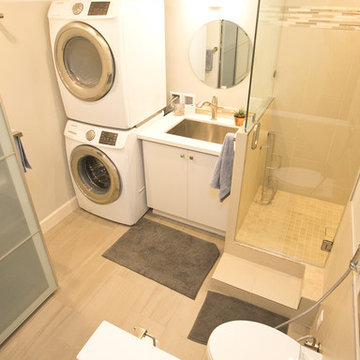
Immagine di una stanza da bagno con doccia design di medie dimensioni con ante lisce, ante bianche, doccia ad angolo, piastrelle beige, piastrelle in gres porcellanato, pareti grigie, parquet chiaro, lavabo sottopiano, top in quarzo composito, pavimento beige, porta doccia a battente e top bianco
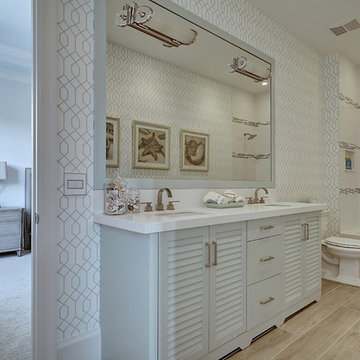
Esempio di una grande stanza da bagno padronale tradizionale con ante a persiana, vasca ad alcova, vasca/doccia, WC a due pezzi, piastrelle marroni, piastrelle bianche, piastrelle in gres porcellanato, pareti bianche, parquet chiaro, lavabo sottopiano, top in quarzite, ante blu, pavimento marrone e doccia con tenda
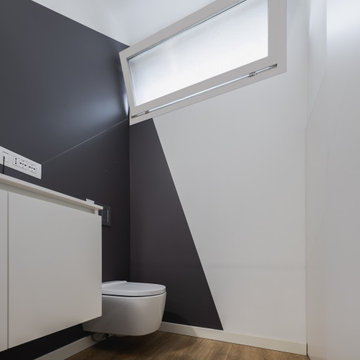
Questo bagno presenta un rivestimento della doccia molto particolare raffigurante dei fiori stilizzati che ricordano i tipici disegni Giapponesi. Mobile sospeso color bianco, specchio rotondo retroilluminato e tagli decisi di un color grigio antracite. Il wc è quello tipicamente giapponese con telecomando e pulsantiera per i getti d'acqua. .
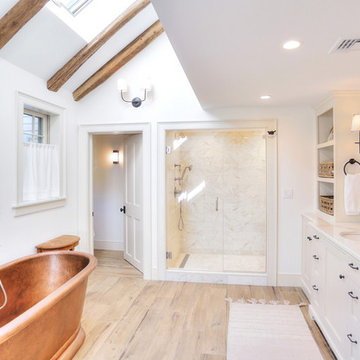
Foto di una grande stanza da bagno padronale country con ante in stile shaker, ante bianche, vasca freestanding, doccia alcova, WC monopezzo, piastrelle bianche, piastrelle in gres porcellanato, pareti bianche, parquet chiaro, lavabo sottopiano, top in quarzo composito, pavimento beige, porta doccia a battente e top bianco
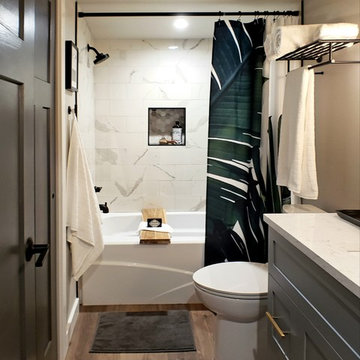
Immagine di una stanza da bagno per bambini contemporanea di medie dimensioni con ante in stile shaker, ante grigie, vasca ad alcova, doccia alcova, WC a due pezzi, piastrelle multicolore, piastrelle in gres porcellanato, pareti grigie, lavabo sottopiano, top in quarzo composito, pavimento marrone, doccia con tenda, top bianco e parquet chiaro
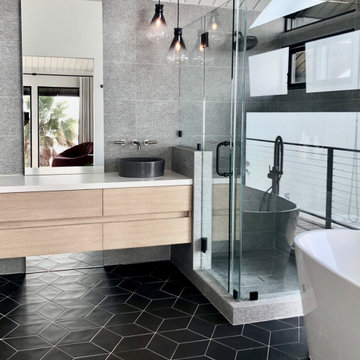
Master Bathroom Remodel
Idee per una stanza da bagno padronale design di medie dimensioni con ante lisce, ante in legno chiaro, vasca freestanding, doccia a filo pavimento, WC sospeso, piastrelle grigie, piastrelle in gres porcellanato, pareti bianche, parquet chiaro, lavabo a bacinella, top in quarzo composito, pavimento beige, top bianco, un lavabo e mobile bagno sospeso
Idee per una stanza da bagno padronale design di medie dimensioni con ante lisce, ante in legno chiaro, vasca freestanding, doccia a filo pavimento, WC sospeso, piastrelle grigie, piastrelle in gres porcellanato, pareti bianche, parquet chiaro, lavabo a bacinella, top in quarzo composito, pavimento beige, top bianco, un lavabo e mobile bagno sospeso
Stanze da Bagno con piastrelle in gres porcellanato e parquet chiaro - Foto e idee per arredare
2