Stanze da Bagno con piastrelle in gres porcellanato e pareti gialle - Foto e idee per arredare
Filtra anche per:
Budget
Ordina per:Popolari oggi
61 - 80 di 1.459 foto
1 di 3
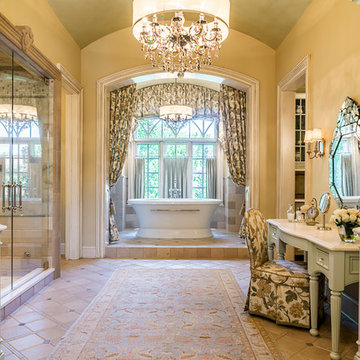
Rolfe Hokanson
Esempio di un'ampia stanza da bagno padronale classica con ante con riquadro incassato, ante in legno chiaro, vasca freestanding, piastrelle beige, piastrelle in gres porcellanato, pareti gialle, pavimento in terracotta, top in granito, doccia alcova e porta doccia a battente
Esempio di un'ampia stanza da bagno padronale classica con ante con riquadro incassato, ante in legno chiaro, vasca freestanding, piastrelle beige, piastrelle in gres porcellanato, pareti gialle, pavimento in terracotta, top in granito, doccia alcova e porta doccia a battente
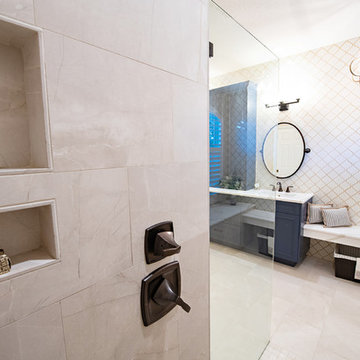
A view from the shower looking to the cantilevered bench seat topped with quartz,
Immagine di una stanza da bagno padronale chic di medie dimensioni con ante lisce, ante blu, doccia a filo pavimento, WC monopezzo, piastrelle beige, piastrelle in gres porcellanato, pareti gialle, pavimento in gres porcellanato, lavabo sottopiano, top in quarzo composito, pavimento beige, doccia aperta e top bianco
Immagine di una stanza da bagno padronale chic di medie dimensioni con ante lisce, ante blu, doccia a filo pavimento, WC monopezzo, piastrelle beige, piastrelle in gres porcellanato, pareti gialle, pavimento in gres porcellanato, lavabo sottopiano, top in quarzo composito, pavimento beige, doccia aperta e top bianco
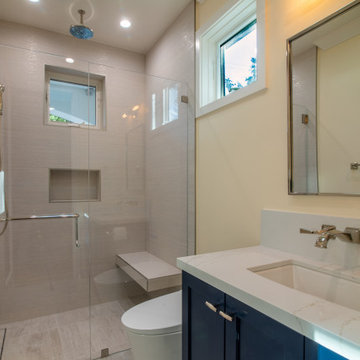
Large bathroom with high-end fixtures, custom shower walls, and floor design, custom shower doors, and yellow walls in Los Altos.
Immagine di una grande stanza da bagno con doccia tradizionale con ante con bugna sagomata, ante blu, doccia a filo pavimento, WC monopezzo, piastrelle grigie, piastrelle in gres porcellanato, pareti gialle, pavimento in gres porcellanato, lavabo sottopiano, top in quarzo composito, pavimento grigio, porta doccia a battente, top bianco, panca da doccia, un lavabo e mobile bagno incassato
Immagine di una grande stanza da bagno con doccia tradizionale con ante con bugna sagomata, ante blu, doccia a filo pavimento, WC monopezzo, piastrelle grigie, piastrelle in gres porcellanato, pareti gialle, pavimento in gres porcellanato, lavabo sottopiano, top in quarzo composito, pavimento grigio, porta doccia a battente, top bianco, panca da doccia, un lavabo e mobile bagno incassato

Rodwin Architecture & Skycastle Homes
Location: Louisville, Colorado, USA
This 3,800 sf. modern farmhouse on Roosevelt Ave. in Louisville is lovingly called "Teddy Homesevelt" (AKA “The Ted”) by its owners. The ground floor is a simple, sunny open concept plan revolving around a gourmet kitchen, featuring a large island with a waterfall edge counter. The dining room is anchored by a bespoke Walnut, stone and raw steel dining room storage and display wall. The Great room is perfect for indoor/outdoor entertaining, and flows out to a large covered porch and firepit.
The homeowner’s love their photogenic pooch and the custom dog wash station in the mudroom makes it a delight to take care of her. In the basement there’s a state-of-the art media room, starring a uniquely stunning celestial ceiling and perfectly tuned acoustics. The rest of the basement includes a modern glass wine room, a large family room and a giant stepped window well to bring the daylight in.
The Ted includes two home offices: one sunny study by the foyer and a second larger one that doubles as a guest suite in the ADU above the detached garage.
The home is filled with custom touches: the wide plank White Oak floors merge artfully with the octagonal slate tile in the mudroom; the fireplace mantel and the Great Room’s center support column are both raw steel I-beams; beautiful Doug Fir solid timbers define the welcoming traditional front porch and delineate the main social spaces; and a cozy built-in Walnut breakfast booth is the perfect spot for a Sunday morning cup of coffee.
The two-story custom floating tread stair wraps sinuously around a signature chandelier, and is flooded with light from the giant windows. It arrives on the second floor at a covered front balcony overlooking a beautiful public park. The master bedroom features a fireplace, coffered ceilings, and its own private balcony. Each of the 3-1/2 bathrooms feature gorgeous finishes, but none shines like the master bathroom. With a vaulted ceiling, a stunningly tiled floor, a clean modern floating double vanity, and a glass enclosed “wet room” for the tub and shower, this room is a private spa paradise.
This near Net-Zero home also features a robust energy-efficiency package with a large solar PV array on the roof, a tight envelope, Energy Star windows, electric heat-pump HVAC and EV car chargers.
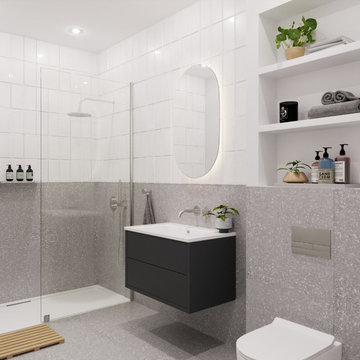
Ispirazione per una stanza da bagno per bambini moderna di medie dimensioni con ante lisce, ante grigie, doccia aperta, WC sospeso, piastrelle bianche, piastrelle in gres porcellanato, pareti gialle, pavimento alla veneziana, pavimento grigio, doccia aperta, un lavabo e mobile bagno sospeso
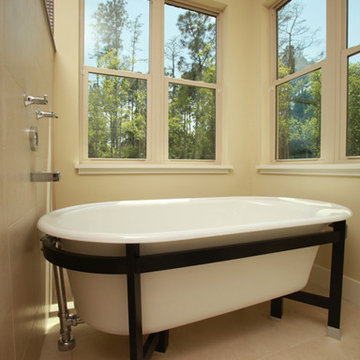
Ispirazione per una stanza da bagno padronale chic di medie dimensioni con lavabo a bacinella, ante con riquadro incassato, ante grigie, top in quarzo composito, vasca freestanding, doccia a filo pavimento, bidè, piastrelle beige, piastrelle in gres porcellanato, pareti gialle e pavimento in gres porcellanato
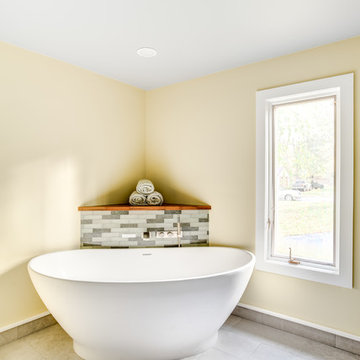
A unique space deserved a unique design. Simplicity was key in this space. A large soaking tub is angled beautifully showing itself off to the rest of the space with a stone and teak background supporting its beauty. The focal is the tub by MTI is an Elsie 4 with the sleek water in the wisp series controls by crosswater of London
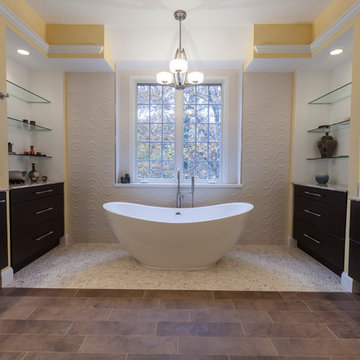
David Dadekian
Idee per una grande stanza da bagno padronale contemporanea con ante lisce, ante marroni, vasca freestanding, doccia ad angolo, WC a due pezzi, piastrelle bianche, piastrelle in gres porcellanato, pareti gialle, pavimento con piastrelle di ciottoli, lavabo a bacinella, top in quarzite, pavimento beige e porta doccia a battente
Idee per una grande stanza da bagno padronale contemporanea con ante lisce, ante marroni, vasca freestanding, doccia ad angolo, WC a due pezzi, piastrelle bianche, piastrelle in gres porcellanato, pareti gialle, pavimento con piastrelle di ciottoli, lavabo a bacinella, top in quarzite, pavimento beige e porta doccia a battente
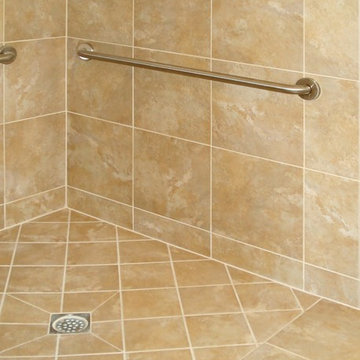
This tiled, curbless shower removes the barriers some physically challenged people have. A wheelchair bound homeowner can simply roll in. Reinforced safety bars offer a stable hold.
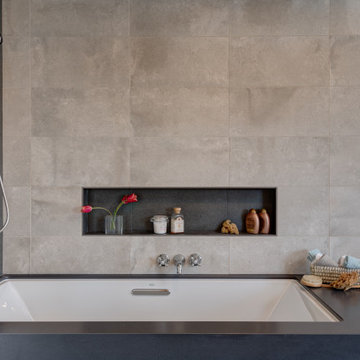
The objective for this Get-A-Way was to create an oasis inspired by natural elements. By adding a luxurious soaking bath and shower to their detached studio above the garage, we created a calming, spa-like retreat for the homeowners to relax and enjoy after riding horses or spending time outdoors. The space also doubles as a guest house, where they now have a waitlist.
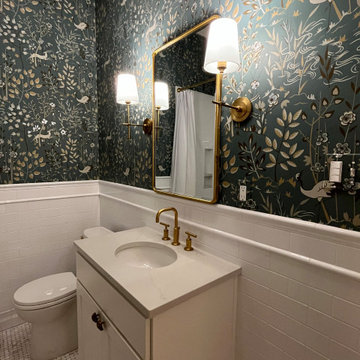
Foto di una piccola stanza da bagno per bambini eclettica con ante in stile shaker, ante bianche, vasca ad alcova, doccia alcova, WC a due pezzi, piastrelle bianche, piastrelle in gres porcellanato, pareti gialle, pavimento in marmo, lavabo sottopiano, top in quarzo composito, pavimento multicolore, doccia con tenda, top bianco, un lavabo, mobile bagno freestanding e carta da parati

Double Vanity & Shower
Foto di una stanza da bagno padronale tradizionale di medie dimensioni con consolle stile comò, ante in legno chiaro, vasca freestanding, doccia alcova, WC a due pezzi, piastrelle bianche, piastrelle in gres porcellanato, pareti gialle, pavimento in marmo, lavabo sottopiano, top in marmo, pavimento grigio, porta doccia a battente, top bianco, nicchia, due lavabi e mobile bagno freestanding
Foto di una stanza da bagno padronale tradizionale di medie dimensioni con consolle stile comò, ante in legno chiaro, vasca freestanding, doccia alcova, WC a due pezzi, piastrelle bianche, piastrelle in gres porcellanato, pareti gialle, pavimento in marmo, lavabo sottopiano, top in marmo, pavimento grigio, porta doccia a battente, top bianco, nicchia, due lavabi e mobile bagno freestanding
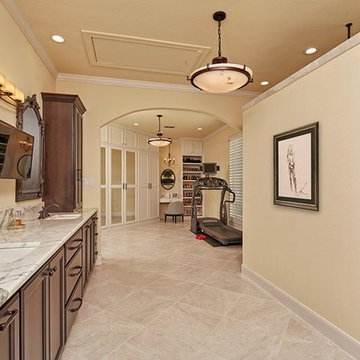
To create this expansive master en suite the archway was the previous wall to the exercise room and with the help of Virtuoso Builderswall was transformed to an archway which opened the space beautifully to create an exercise area on her side.
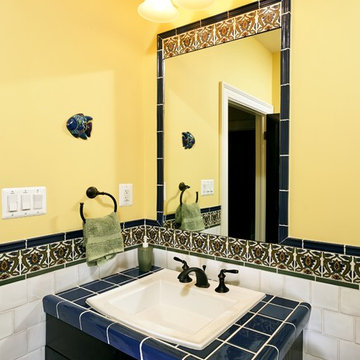
Hadley Photo
Idee per una stanza da bagno con doccia mediterranea di medie dimensioni con ante con bugna sagomata, ante in legno bruno, top piastrellato, doccia alcova, piastrelle blu, piastrelle in gres porcellanato e pareti gialle
Idee per una stanza da bagno con doccia mediterranea di medie dimensioni con ante con bugna sagomata, ante in legno bruno, top piastrellato, doccia alcova, piastrelle blu, piastrelle in gres porcellanato e pareti gialle
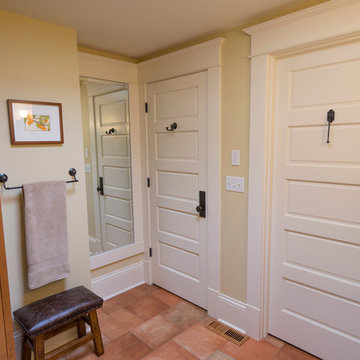
Esempio di una stanza da bagno con doccia american style di medie dimensioni con ante in stile shaker, ante in legno scuro, doccia ad angolo, WC a due pezzi, piastrelle nere, piastrelle in gres porcellanato, pareti gialle, pavimento in gres porcellanato, lavabo a colonna e top piastrellato
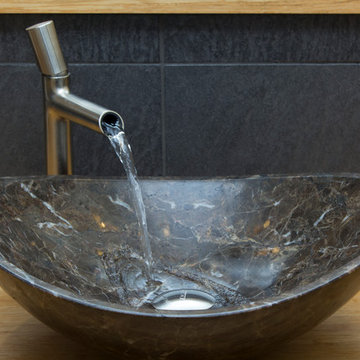
Marilyn Peryer Style House 2014
Esempio di una stanza da bagno padronale minimal di medie dimensioni con ante in legno chiaro, doccia a filo pavimento, WC a due pezzi, piastrelle in gres porcellanato, pareti gialle, pavimento in bambù, ante lisce, piastrelle nere, lavabo a bacinella, top in legno, pavimento giallo, porta doccia a battente e top giallo
Esempio di una stanza da bagno padronale minimal di medie dimensioni con ante in legno chiaro, doccia a filo pavimento, WC a due pezzi, piastrelle in gres porcellanato, pareti gialle, pavimento in bambù, ante lisce, piastrelle nere, lavabo a bacinella, top in legno, pavimento giallo, porta doccia a battente e top giallo
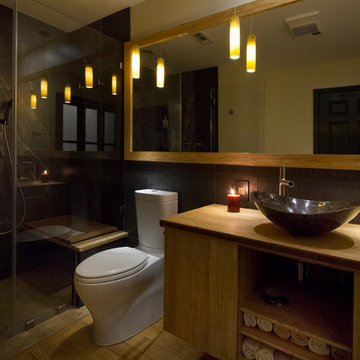
Marilyn Peryer Style House 2014
Foto di una stanza da bagno padronale design di medie dimensioni con lavabo a bacinella, ante in legno chiaro, top in legno, doccia a filo pavimento, WC a due pezzi, piastrelle in gres porcellanato, pareti gialle, pavimento in bambù, ante lisce, piastrelle nere, top giallo, pavimento giallo e porta doccia a battente
Foto di una stanza da bagno padronale design di medie dimensioni con lavabo a bacinella, ante in legno chiaro, top in legno, doccia a filo pavimento, WC a due pezzi, piastrelle in gres porcellanato, pareti gialle, pavimento in bambù, ante lisce, piastrelle nere, top giallo, pavimento giallo e porta doccia a battente
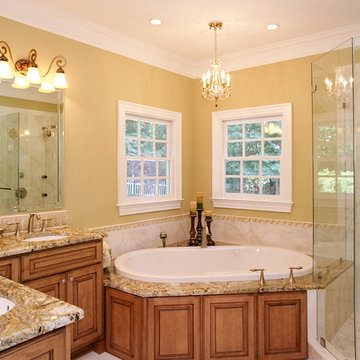
Master Bath Remodel with Calacatta tile and Walker Zanger accent tile. Custom cabinetry and tub apron. Golden Crystal granite and Schonbek crystal chandelier.
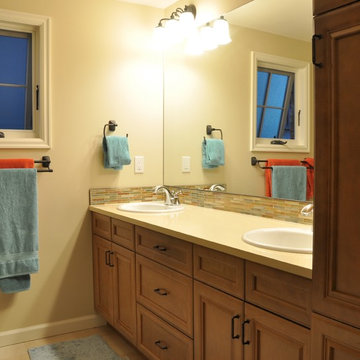
Satterberg Desonier Dumo
Foto di una grande stanza da bagno per bambini classica con lavabo da incasso, ante con riquadro incassato, ante in legno scuro, top in quarzo composito, vasca ad alcova, vasca/doccia, WC a due pezzi, piastrelle multicolore, piastrelle in gres porcellanato, pareti gialle e pavimento in gres porcellanato
Foto di una grande stanza da bagno per bambini classica con lavabo da incasso, ante con riquadro incassato, ante in legno scuro, top in quarzo composito, vasca ad alcova, vasca/doccia, WC a due pezzi, piastrelle multicolore, piastrelle in gres porcellanato, pareti gialle e pavimento in gres porcellanato
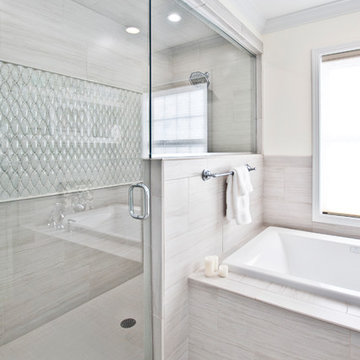
Designed by Terri Sears, Photography by Melissa M. Mills
Esempio di una grande stanza da bagno padronale tradizionale con ante con riquadro incassato, ante bianche, vasca da incasso, doccia alcova, piastrelle bianche, piastrelle in gres porcellanato, pavimento in gres porcellanato, lavabo sottopiano, top in quarzo composito, pavimento bianco, porta doccia a battente, top bianco e pareti gialle
Esempio di una grande stanza da bagno padronale tradizionale con ante con riquadro incassato, ante bianche, vasca da incasso, doccia alcova, piastrelle bianche, piastrelle in gres porcellanato, pavimento in gres porcellanato, lavabo sottopiano, top in quarzo composito, pavimento bianco, porta doccia a battente, top bianco e pareti gialle
Stanze da Bagno con piastrelle in gres porcellanato e pareti gialle - Foto e idee per arredare
4