Stanze da Bagno con piastrelle in ceramica e top marrone - Foto e idee per arredare
Filtra anche per:
Budget
Ordina per:Popolari oggi
161 - 180 di 3.168 foto
1 di 3
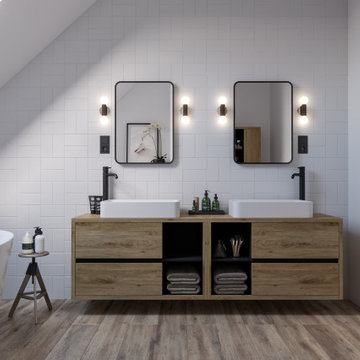
Esempio di una stanza da bagno per bambini moderna di medie dimensioni con ante lisce, ante marroni, vasca freestanding, WC sospeso, piastrelle bianche, piastrelle in ceramica, pareti bianche, pavimento con piastrelle in ceramica, lavabo a consolle, top in laminato, pavimento marrone, top marrone, due lavabi e mobile bagno sospeso
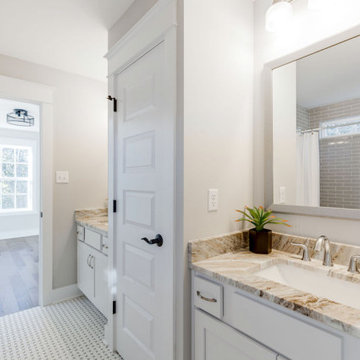
Richmond Hill Design + Build brings you this gorgeous American four-square home, crowned with a charming, black metal roof in Richmond’s historic Ginter Park neighborhood! Situated on a .46 acre lot, this craftsman-style home greets you with double, 8-lite front doors and a grand, wrap-around front porch. Upon entering the foyer, you’ll see the lovely dining room on the left, with crisp, white wainscoting and spacious sitting room/study with French doors to the right. Straight ahead is the large family room with a gas fireplace and flanking 48” tall built-in shelving. A panel of expansive 12’ sliding glass doors leads out to the 20’ x 14’ covered porch, creating an indoor/outdoor living and entertaining space. An amazing kitchen is to the left, featuring a 7’ island with farmhouse sink, stylish gold-toned, articulating faucet, two-toned cabinetry, soft close doors/drawers, quart countertops and premium Electrolux appliances. Incredibly useful butler’s pantry, between the kitchen and dining room, sports glass-front, upper cabinetry and a 46-bottle wine cooler. With 4 bedrooms, 3-1/2 baths and 5 walk-in closets, space will not be an issue. The owner’s suite has a freestanding, soaking tub, large frameless shower, water closet and 2 walk-in closets, as well a nice view of the backyard. Laundry room, with cabinetry and counter space, is conveniently located off of the classic central hall upstairs. Three additional bedrooms, all with walk-in closets, round out the second floor, with one bedroom having attached full bath and the other two bedrooms sharing a Jack and Jill bath. Lovely hickory wood floors, upgraded Craftsman trim package and custom details throughout!
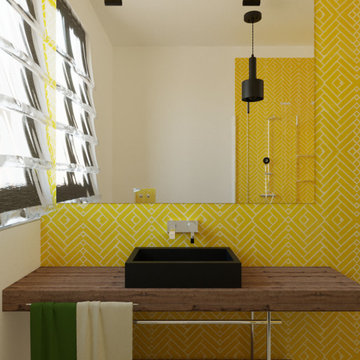
Esempio di una stanza da bagno con doccia eclettica di medie dimensioni con ante in legno scuro, doccia a filo pavimento, WC a due pezzi, piastrelle gialle, piastrelle in ceramica, pareti multicolore, pavimento con piastrelle in ceramica, lavabo a bacinella, top in legno, pavimento grigio, porta doccia a battente e top marrone
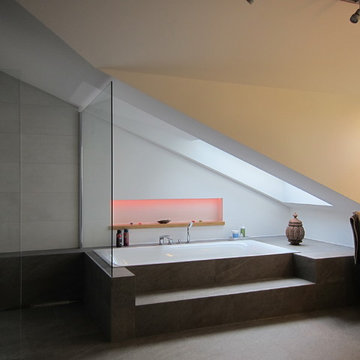
Das bestehende Bad im Dachgeschoss war mit einer Grundfläche von rund 28 m² zwar sehr geräumig, aber weder sonderlich komfortabel noch zeitgemäß. Die Kunden wollten stattdessen zwei Bäder: eines für die Kinder und eines für die Eltern als En-Suite Bad.
Durch den Einbau einer zusätzlichen Tür haben die Eltern jetzt direkten Zugang vom Schlafzimmer zum Bad ohne einen Umweg über den Flur. Den Platz unter der Dachschräge nutzten wir für den Einbau der Wanne. Sie ist in ein großzügiges Podest mit Stufe eingelassen. Für mehr Licht wurde über der Wanne ein neues Dachflächenfenster eingesetzt. Als praktischer Nebeneffekt entstand so mehr Kopffreiheit in der Wanne. Das Podest zieht sich bis in die danebenliegende Dusche und dient dort als Sitzplatz und Ablage. Als Duschabtrennung kommen nur zwei Festglaselemente zum Einsatz, aufgrund der Größe der Dusche und der großen Freifläche davor hat sich das als völlig ausreichend erwiesen. Die Waschtische sind an die Stirnwand der Gaube gerückt. So genießen die Kunden bei der Benutzung nun den Blick über Bäume und Felder. Der Spiegel – mit integrierter Beleuchtung – wurde einfach an die rechte Seitenwand der Gaube gesetzt. Diese Position hat den Vorteil, dass die Kunden sehr nah an den Spiegel herantreten können, ohne sich über das Becken beugen zu müssen. Die Wand gegenüber der Gaube ist in einem Petrolton abgesetzt, ein großer Handtuchheizkörper und ein gleich großer Spiegel sind dort montiert. Die Dachschräge rechts neben der Gaube war nicht breit genug, um sie offen sinnvoll nutzen zu können, daher ließen wir sie schließen. Vom Schreiner wurde dort ein Schrank flächenbündig eingelassen. An der Kopfseite fand das WC seinen Platz, direkt an der Tür und trotzdem in einer „gemütlichen“ Ecke abgesetzt vom Rest des Raumes.
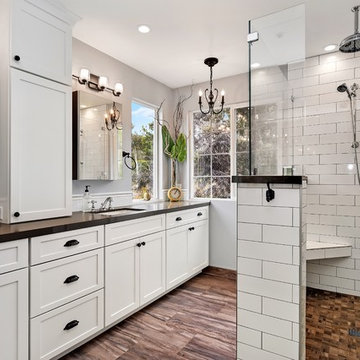
Beautiful Farmhouse Master Bath with White Subway tile shower, Shaker Cabinets and Amazing Penny Tile Recesses.
Foto di una stanza da bagno padronale country di medie dimensioni con ante in stile shaker, ante bianche, doccia ad angolo, WC monopezzo, piastrelle bianche, piastrelle in ceramica, pareti grigie, pavimento con piastrelle in ceramica, lavabo sottopiano, top in quarzo composito, pavimento marrone, porta doccia a battente e top marrone
Foto di una stanza da bagno padronale country di medie dimensioni con ante in stile shaker, ante bianche, doccia ad angolo, WC monopezzo, piastrelle bianche, piastrelle in ceramica, pareti grigie, pavimento con piastrelle in ceramica, lavabo sottopiano, top in quarzo composito, pavimento marrone, porta doccia a battente e top marrone
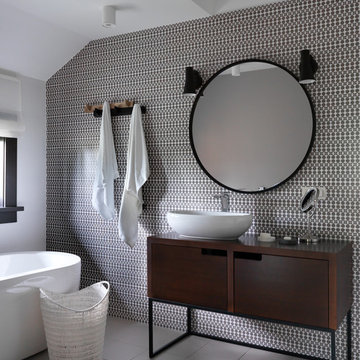
PropertyLab+art
Esempio di una stanza da bagno padronale contemporanea di medie dimensioni con vasca freestanding, piastrelle in ceramica, pavimento in gres porcellanato, lavabo a bacinella, top in legno, pavimento grigio, ante lisce, ante in legno bruno, pareti bianche, pistrelle in bianco e nero e top marrone
Esempio di una stanza da bagno padronale contemporanea di medie dimensioni con vasca freestanding, piastrelle in ceramica, pavimento in gres porcellanato, lavabo a bacinella, top in legno, pavimento grigio, ante lisce, ante in legno bruno, pareti bianche, pistrelle in bianco e nero e top marrone
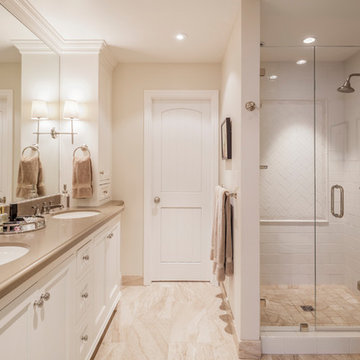
To keep the Master Bathroom feeling large and open we stayed with a white and beige color palette. Keeping it simple with touches of something special here and there, such as the tile pattern change in the shower and the soft pattern on the stone floor to give it some texture.
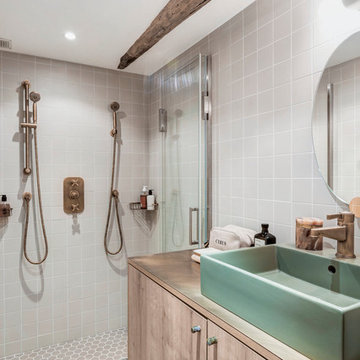
Stéphane Vasco
Esempio di una piccola stanza da bagno padronale country con ante a filo, ante marroni, doccia a filo pavimento, WC a due pezzi, piastrelle bianche, piastrelle grigie, piastrelle in ceramica, pareti grigie, pavimento in gres porcellanato, lavabo integrato, top in legno e top marrone
Esempio di una piccola stanza da bagno padronale country con ante a filo, ante marroni, doccia a filo pavimento, WC a due pezzi, piastrelle bianche, piastrelle grigie, piastrelle in ceramica, pareti grigie, pavimento in gres porcellanato, lavabo integrato, top in legno e top marrone
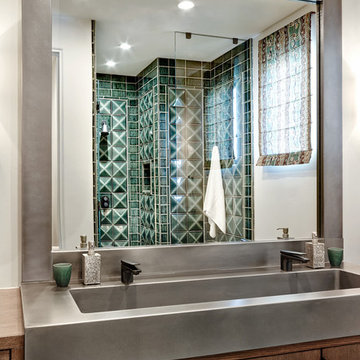
Werner Segarra
Ispirazione per una stanza da bagno mediterranea di medie dimensioni con lavabo rettangolare, ante lisce, ante in legno bruno, piastrelle verdi, pareti bianche, doccia alcova, piastrelle in ceramica, top in legno e top marrone
Ispirazione per una stanza da bagno mediterranea di medie dimensioni con lavabo rettangolare, ante lisce, ante in legno bruno, piastrelle verdi, pareti bianche, doccia alcova, piastrelle in ceramica, top in legno e top marrone
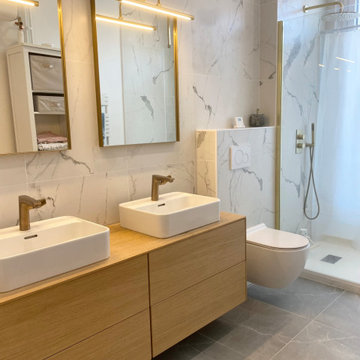
Salle de bains réagencée
Immagine di una stanza da bagno padronale contemporanea di medie dimensioni con ante lisce, ante in legno chiaro, doccia aperta, WC sospeso, piastrelle grigie, piastrelle in ceramica, pareti bianche, pavimento con piastrelle in ceramica, lavabo a bacinella, top in legno, pavimento grigio, doccia aperta, top marrone, due lavabi e mobile bagno sospeso
Immagine di una stanza da bagno padronale contemporanea di medie dimensioni con ante lisce, ante in legno chiaro, doccia aperta, WC sospeso, piastrelle grigie, piastrelle in ceramica, pareti bianche, pavimento con piastrelle in ceramica, lavabo a bacinella, top in legno, pavimento grigio, doccia aperta, top marrone, due lavabi e mobile bagno sospeso
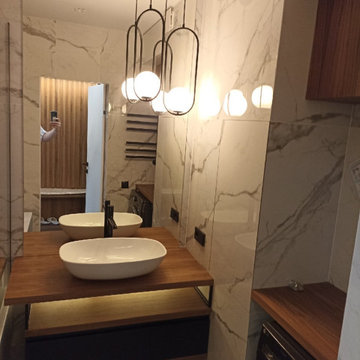
Современный ремонт однокомнатной квартиры в новостройке
Immagine di una stanza da bagno padronale minimal di medie dimensioni con nessun'anta, ante marroni, vasca sottopiano, vasca/doccia, WC sospeso, piastrelle marroni, piastrelle in ceramica, pareti rosse, pavimento con piastrelle in ceramica, lavabo a bacinella, top in legno, pavimento marrone, doccia aperta, top marrone, lavanderia, un lavabo e mobile bagno sospeso
Immagine di una stanza da bagno padronale minimal di medie dimensioni con nessun'anta, ante marroni, vasca sottopiano, vasca/doccia, WC sospeso, piastrelle marroni, piastrelle in ceramica, pareti rosse, pavimento con piastrelle in ceramica, lavabo a bacinella, top in legno, pavimento marrone, doccia aperta, top marrone, lavanderia, un lavabo e mobile bagno sospeso
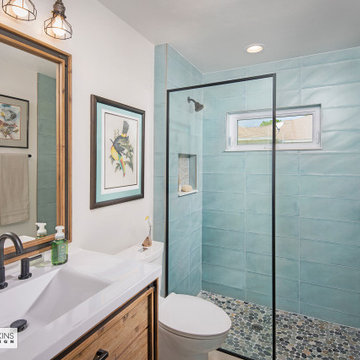
Guest bath
Idee per una stanza da bagno con doccia moderna di medie dimensioni con consolle stile comò, ante marroni, doccia aperta, WC monopezzo, piastrelle blu, piastrelle in ceramica, pareti bianche, pavimento con piastrelle di ciottoli, lavabo a bacinella, top in quarzo composito, pavimento grigio, doccia aperta, top marrone, un lavabo e mobile bagno freestanding
Idee per una stanza da bagno con doccia moderna di medie dimensioni con consolle stile comò, ante marroni, doccia aperta, WC monopezzo, piastrelle blu, piastrelle in ceramica, pareti bianche, pavimento con piastrelle di ciottoli, lavabo a bacinella, top in quarzo composito, pavimento grigio, doccia aperta, top marrone, un lavabo e mobile bagno freestanding
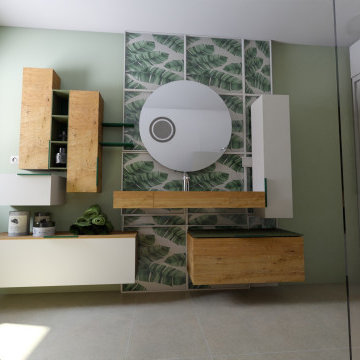
Idee per una grande stanza da bagno padronale contemporanea con ante a filo, ante in legno bruno, vasca freestanding, doccia a filo pavimento, piastrelle multicolore, piastrelle in ceramica, pareti beige, parquet scuro, lavabo integrato, top in laminato, pavimento beige, doccia aperta, top marrone, nicchia, un lavabo, mobile bagno sospeso e soffitto ribassato
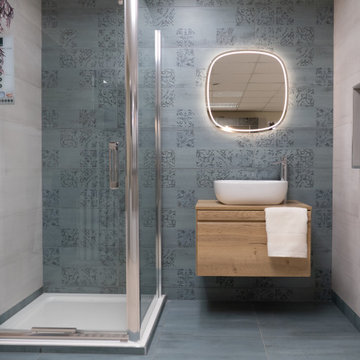
The beautiful Sospiro Aritsan wall tile adds texture & character to any bathroom. Here we've paired the feature wall tile in Ocean with it's plain tile in white. The oak Hampton wall unit goes perfectly with this space. The Image inline Hinge door opens inwards for optimal space.
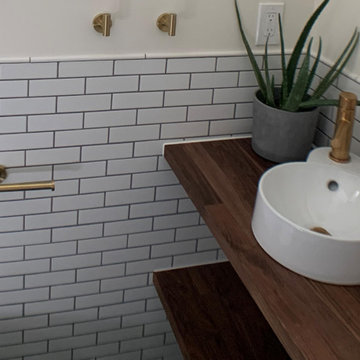
Second bathroom showing a closeup of the sink bowl.
Ispirazione per una stanza da bagno per bambini moderna di medie dimensioni con nessun'anta, ante in legno bruno, piastrelle bianche, piastrelle in ceramica, pareti bianche, pavimento in laminato, lavabo sospeso, top in legno, pavimento marrone, top marrone, un lavabo e mobile bagno sospeso
Ispirazione per una stanza da bagno per bambini moderna di medie dimensioni con nessun'anta, ante in legno bruno, piastrelle bianche, piastrelle in ceramica, pareti bianche, pavimento in laminato, lavabo sospeso, top in legno, pavimento marrone, top marrone, un lavabo e mobile bagno sospeso
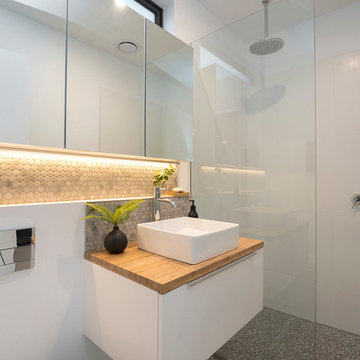
Ispirazione per una piccola stanza da bagno minimal con ante bianche, piastrelle bianche, piastrelle in ceramica, pareti bianche, pavimento alla veneziana, top in legno, doccia aperta, doccia a filo pavimento, pavimento grigio e top marrone
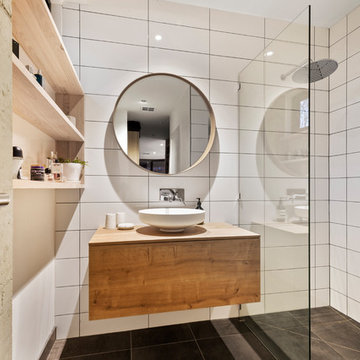
Photographer: Marcelo Zerwes
Esempio di una piccola stanza da bagno padronale design con ante con bugna sagomata, ante in legno scuro, zona vasca/doccia separata, WC a due pezzi, piastrelle bianche, piastrelle in ceramica, pareti multicolore, pavimento con piastrelle in ceramica, lavabo a bacinella, top in legno, pavimento nero, doccia aperta e top marrone
Esempio di una piccola stanza da bagno padronale design con ante con bugna sagomata, ante in legno scuro, zona vasca/doccia separata, WC a due pezzi, piastrelle bianche, piastrelle in ceramica, pareti multicolore, pavimento con piastrelle in ceramica, lavabo a bacinella, top in legno, pavimento nero, doccia aperta e top marrone

2-story addition to this historic 1894 Princess Anne Victorian. Family room, new full bath, relocated half bath, expanded kitchen and dining room, with Laundry, Master closet and bathroom above. Wrap-around porch with gazebo.
Photos by 12/12 Architects and Robert McKendrick Photography.
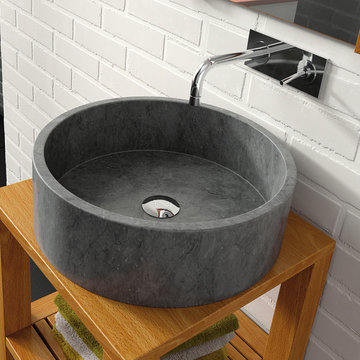
Every stone contains the potential to create a unique piece, it just needs to be formed and led by the natural process. The original material will become precious object.
Maestrobath design provides an added value to the products. It enhances the stone material via combination of handcrafted work and mechanical process with the latest technology.
The marble utilized to produce our pieces is the metamorphic stone, which is a natural combination of sediment submitted to the high pressure and temperature. Produced Marble is used in designing and creating master pieces.
Arrecife modern vessel sink will transform any bathroom to a contemporary bathroom. Luxurious beige sink can fit in any powder room and give your washroom a serene and clean feel. This rectangular modern sink is easy to install and maintain. Arrecife is also available in Black.
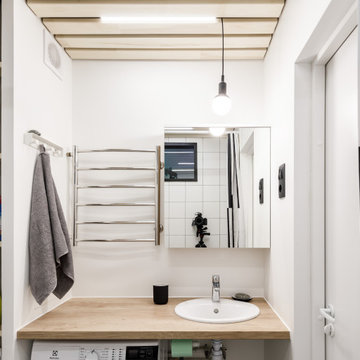
Immagine di una piccola stanza da bagno padronale minimal con nessun'anta, vasca sottopiano, WC monopezzo, piastrelle bianche, piastrelle in ceramica, pareti grigie, pavimento con piastrelle in ceramica, lavabo sottopiano, top in laminato, pavimento grigio e top marrone
Stanze da Bagno con piastrelle in ceramica e top marrone - Foto e idee per arredare
9