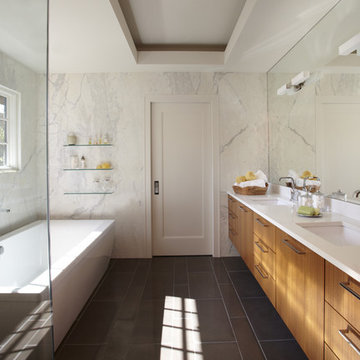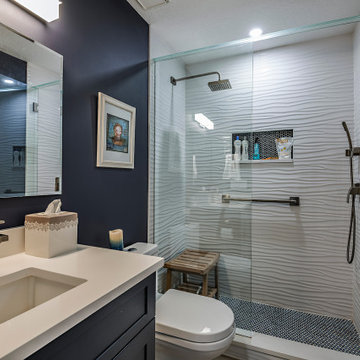Stanze da Bagno con piastrelle in ceramica e top in quarzo composito - Foto e idee per arredare
Filtra anche per:
Budget
Ordina per:Popolari oggi
141 - 160 di 35.938 foto
1 di 3

This contemporary bath utilizes the galley way construction of this master bath through the use of light, and finishes. A large glass shower equipped with rain shower head and storage niches, reflects light impeccably making the space feel expansive. Counter to ceiling height mirror atop a floating vanity, utilize the lateral height of the space. A seated vanity with topped with a mirror at the end of the galley creates drama and focal point upon entry.

Guest Bath
Ispirazione per una piccola stanza da bagno per bambini minimalista con ante lisce, ante in legno scuro, vasca ad alcova, vasca/doccia, WC a due pezzi, piastrelle bianche, piastrelle in ceramica, pareti bianche, pavimento con piastrelle in ceramica, lavabo sottopiano, top in quarzo composito, pavimento nero, doccia con tenda, top bianco, un lavabo e mobile bagno incassato
Ispirazione per una piccola stanza da bagno per bambini minimalista con ante lisce, ante in legno scuro, vasca ad alcova, vasca/doccia, WC a due pezzi, piastrelle bianche, piastrelle in ceramica, pareti bianche, pavimento con piastrelle in ceramica, lavabo sottopiano, top in quarzo composito, pavimento nero, doccia con tenda, top bianco, un lavabo e mobile bagno incassato

Foto di una grande stanza da bagno padronale country con ante in stile shaker, ante in legno bruno, vasca sottopiano, doccia a filo pavimento, WC monopezzo, piastrelle grigie, piastrelle in ceramica, pareti grigie, pavimento in gres porcellanato, lavabo sottopiano, top in quarzo composito, pavimento grigio e doccia aperta

Esempio di una piccola stanza da bagno padronale classica con ante con riquadro incassato, ante in legno scuro, doccia alcova, WC monopezzo, piastrelle blu, piastrelle in ceramica, pareti bianche, pavimento con piastrelle a mosaico, lavabo da incasso, top in quarzo composito, pavimento beige, porta doccia a battente, top bianco, due lavabi e mobile bagno sospeso

A small master bathroom the size of a modest closet was our starting point. Dirty tile, old fixtures, and a moldy shower room had seen their better days. So we gutted the bathroom, changed its location, and borrowed some space from the neighboring closet to compose a new master bathroom that was sleek and efficient.
Still a compact space, the new master bathroom features a unique, curbless tub/shower room, where both the shower and tub are grouped behind a simple glass panel. With no separation between tub and shower, both items are not only designed to get wet but to allow the user to go from shower to tub and back again.

Family bathroom remodeled. The existing bathroom had a dividing wall and two small windows. The wall was removed and a new wider window installed. The bathroom door was replaced with a sliding barn door. New vanity, countertops, tile walls and tile floor.

Our clients were ready to trade in their 1950s kitchen (faux brick and all) for a more contemporary space that could accommodate their growing family. We were more then happy to tear down the walls that hid their kitchen to create some simply irresistible sightlines! Along with opening up the spaces in this home, we wanted to design a kitchen that was filled with clean lines and moments of blissful details. Kitchen- Crisp white cabinetry paired with a soft grey backsplash tile and a warm butcher block countertop provide the perfect clean backdrop for the rest of the home. We utilized a deep grey cabinet finish on the island and contrasted it with a lovely white quartz countertop. Our great obsession is the island ceiling lights! The soft linen shades and linear black details set the tone for the whole space and tie in beautifully with the geometric light fixture we brought into the dining room. Bathroom- Gone are the days of florescent lights and oak medicine cabinets, make way for a modern bathroom that leans it clean geometric lines. We carried the simple color pallet into the bathroom with grey hex floors, a high variation white wall tile, and deep wood tones at the vanity. Simple black accents create moments of interest through out this calm little space.

With no windows or natural light, we used a combination of artificial light, open space, and white walls to brighten this master bath remodel. Over the white, we layered a sophisticated palette of finishes that embrace color, pattern, and texture: 1) long hex accent tile in “lemongrass” gold from Walker Zanger (mounted vertically for a new take on mid-century aesthetics); 2) large format slate gray floor tile to ground the room; 3) textured 2X10 glossy white shower field tile (can’t resist touching it); 4) rich walnut wraps with heavy graining to define task areas; and 5) dirty blue accessories to provide contrast and interest.
Photographer: Markert Photo, Inc.

www.christianburmester.com
Idee per una piccola stanza da bagno con doccia chic con lavabo a bacinella, pareti bianche, nessun'anta, ante nere, doccia ad angolo, piastrelle bianche, piastrelle in ceramica, pavimento con piastrelle in ceramica, top in quarzo composito e pavimento multicolore
Idee per una piccola stanza da bagno con doccia chic con lavabo a bacinella, pareti bianche, nessun'anta, ante nere, doccia ad angolo, piastrelle bianche, piastrelle in ceramica, pavimento con piastrelle in ceramica, top in quarzo composito e pavimento multicolore

Immagine di una stanza da bagno stile marino di medie dimensioni con doccia ad angolo, piastrelle bianche, pareti bianche, vasca sottopiano, pavimento con piastrelle a mosaico, lavabo sottopiano, top in quarzo composito, piastrelle in ceramica e pavimento blu

Esempio di una stanza da bagno padronale design di medie dimensioni con ante lisce, ante in legno scuro, vasca freestanding, zona vasca/doccia separata, piastrelle grigie, piastrelle in ceramica, pavimento in gres porcellanato, lavabo sottopiano, top in quarzo composito, pavimento grigio, top bianco, due lavabi e mobile bagno sospeso

Immagine di una stanza da bagno padronale chic di medie dimensioni con ante a filo, ante bianche, vasca freestanding, doccia doppia, WC monopezzo, piastrelle blu, piastrelle in ceramica, pareti bianche, pavimento con piastrelle in ceramica, lavabo sottopiano, top in quarzo composito, pavimento grigio, porta doccia a battente, top bianco, panca da doccia, un lavabo, mobile bagno incassato e boiserie

The wavy tile reflects the waves of the gulf in this beach condo.
Foto di una stanza da bagno con doccia costiera con ante lisce, ante blu, doccia doppia, piastrelle bianche, piastrelle in ceramica, pareti blu, lavabo sottopiano, top in quarzo composito, porta doccia a battente, top bianco, un lavabo e mobile bagno incassato
Foto di una stanza da bagno con doccia costiera con ante lisce, ante blu, doccia doppia, piastrelle bianche, piastrelle in ceramica, pareti blu, lavabo sottopiano, top in quarzo composito, porta doccia a battente, top bianco, un lavabo e mobile bagno incassato

New build dreams always require a clear design vision and this 3,650 sf home exemplifies that. Our clients desired a stylish, modern aesthetic with timeless elements to create balance throughout their home. With our clients intention in mind, we achieved an open concept floor plan complimented by an eye-catching open riser staircase. Custom designed features are showcased throughout, combined with glass and stone elements, subtle wood tones, and hand selected finishes.
The entire home was designed with purpose and styled with carefully curated furnishings and decor that ties these complimenting elements together to achieve the end goal. At Avid Interior Design, our goal is to always take a highly conscious, detailed approach with our clients. With that focus for our Altadore project, we were able to create the desirable balance between timeless and modern, to make one more dream come true.

This little girl's playroom bath renovation consisted of new floor and shower wall tile (to the ceiling), new plumbing fixtures and hardware, fresh vanity paint and cabinet knobs, a new vanity mirror and sconce, wallpaper accent walls, Gray Malin artwork, new floor mats, shower curtain and towels.

Idee per una stanza da bagno chic di medie dimensioni con ante in stile shaker, ante bianche, vasca ad alcova, doccia a filo pavimento, piastrelle bianche, piastrelle in ceramica, pareti bianche, pavimento in cementine, lavabo sottopiano, top in quarzo composito, pavimento nero, doccia con tenda, top bianco, toilette, un lavabo e mobile bagno incassato

Complete Renovation with an Open Plan Concept. Space Planned the whole entire 2 Bedroom/ 2 Bath Condo in the heart of Atlanta. Turn Key Service from Opening Walls, Electrical Moved, Maximized Storage and Space, Painting, Fixtures and Aesthetic Wood Details on Ceilings and Walls, Gourmet Modern Kitchen with Quartzite Tops, Backsplash, Flooring Tile, and Furnishings with Interior Design. Let us Help you create your Dream Space for your lifestyle.

Silo Point constructed a group of exceptional 2-story townhouses on top of a 10-story parking structure. Recently, we had the opportunity to renovate one of these unique homes. Our renovation work included replacing the flooring, remodeling the kitchen, opening up the stairwell, and renovating the master bathroom, all of which have added significant resale value to the property. As a final touch, we selected some stunning artwork and furnishings to complement the new look.

Ispirazione per una stanza da bagno padronale minimalista di medie dimensioni con ante lisce, ante in legno chiaro, vasca ad alcova, vasca/doccia, WC a due pezzi, piastrelle verdi, piastrelle in ceramica, pareti bianche, pavimento con piastrelle in ceramica, lavabo sottopiano, top in quarzo composito, pavimento nero, doccia aperta, top nero, nicchia, un lavabo e mobile bagno incassato

Primary bathroom remodel with steel blue double vanity and tower linen cabinet, quartz countertop, petite free-standing soaking tub, custom shower with floating bench and glass doors, herringbone porcelain tile floor, v-groove wall paneling, white ceramic subway tile in shower, and a beautiful color palette of blues, taupes, creams and sparkly chrome.
Stanze da Bagno con piastrelle in ceramica e top in quarzo composito - Foto e idee per arredare
8