Stanze da Bagno con piastrelle in ceramica e pavimento in linoleum - Foto e idee per arredare
Filtra anche per:
Budget
Ordina per:Popolari oggi
21 - 40 di 500 foto
1 di 3
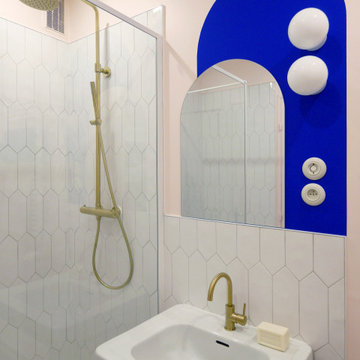
Salle d'eau avec douche ouverte au style rétro-moderne
Ispirazione per una piccola stanza da bagno padronale minimalista con doccia a filo pavimento, piastrelle bianche, piastrelle in ceramica, pareti rosa, pavimento in linoleum, lavabo a colonna, pavimento multicolore, doccia aperta e un lavabo
Ispirazione per una piccola stanza da bagno padronale minimalista con doccia a filo pavimento, piastrelle bianche, piastrelle in ceramica, pareti rosa, pavimento in linoleum, lavabo a colonna, pavimento multicolore, doccia aperta e un lavabo
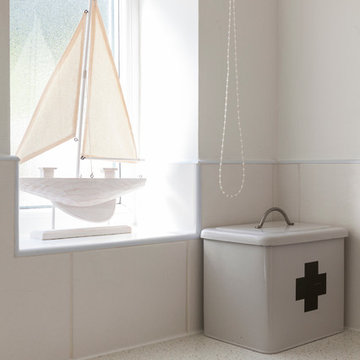
Immagine di una piccola stanza da bagno per bambini stile marinaro con ante con riquadro incassato, ante bianche, doccia ad angolo, WC monopezzo, piastrelle bianche, piastrelle in ceramica, pareti bianche, pavimento in linoleum, lavabo da incasso e top in laminato
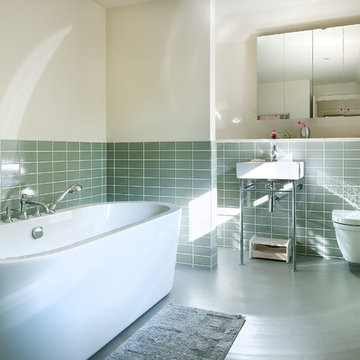
Photos by Nigel Rigden (www.nigrig.com)
Esempio di una stanza da bagno design di medie dimensioni con vasca freestanding, WC sospeso, piastrelle in ceramica, pareti bianche, pavimento in linoleum, piastrelle verdi e lavabo a consolle
Esempio di una stanza da bagno design di medie dimensioni con vasca freestanding, WC sospeso, piastrelle in ceramica, pareti bianche, pavimento in linoleum, piastrelle verdi e lavabo a consolle
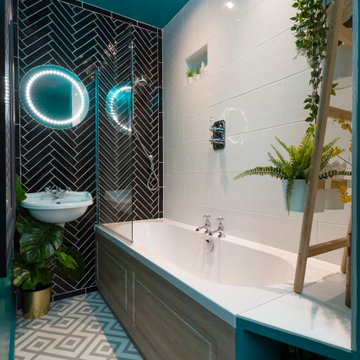
A small but fully equipped bathroom with a warm, bluish green on the walls and ceiling. Geometric tile patterns are balanced out with plants and pale wood to keep a natural feel in the space.
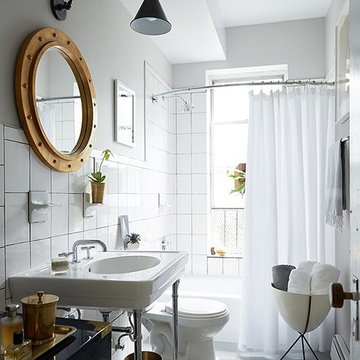
The Finished Bathroom AFTER: A new large round mirror above the sink gave the room some much-needed personality and creates the illusion of more space. To install the new mirror I unscrewed the door of the old medicine cabinet from the wall. With the door gone I hung the mirror right over the recessed part of the cabinet, rendering it inaccessible for daily use, but luckily we’d added storage elsewhere.
Next, I switched out the old light for this cool long-arm sconce. I feel pretty comfortable changing out light fixtures, but if you’re not, definitely hire a pro to help. Both of these simple changes are great solutions for renters! Just rehang the original light and the mirrored door when you leave.
To finish things off, a couple of sleek new hooks were added to the wall for hanging towels or robes. By far the best part of the entire process was welcoming my friends to their new and improved bathroom!
Photo by Manuel Rodriguez
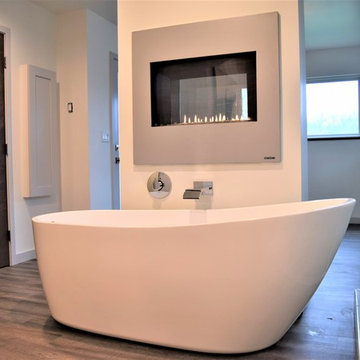
Designing all the features the owner wanted into the small footprint we had. This was a challenge but the end result came out great. We opted for a more open layout between the master bath and bedroom which gives a very high end hotel like feel and makes both the bedroom and the bath appear large. The freestanding two sided fireplace and frosted frame-less shower glass provide just enough privacy between the spaces.
Odenwald Construction
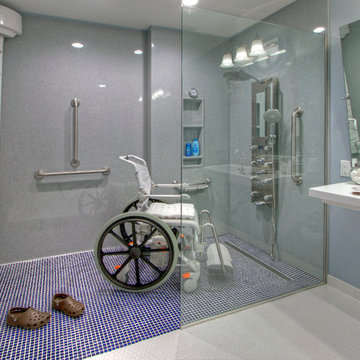
A Kirkwood, MO couple needed to remodel their condo bathroom to be easily accessible for the husband in his power chair. The original bathroom had become an obstacle course and they needed a streamlined, efficient space.
The new design moves all plumbing fixtures to one wall, which creates a large, open space to maneuver in. A wall-mounted sink works nicely whether standing or sitting. A standard toilet is outfitted with a bidet seat with remote control operation.
The barrier-free, walk-in shower has two impressive accessibility features. The shower faucet panel incorporates a hand held shower, a rainfall head and 8 adjustable nozzles in one convenient, temperature-controlled package. In the opposite corner is a full body dryer with manual or timer control.
Add two kinds of durable and easy to clean floor tile (the blue shower tile also appears on the sink backsplash!), serene grey onyx shower surround and wall paint, and they have a bathroom that makes a beautiful and productive difference in their lives.
Photo by Toby Weiss for Mosby Building Arts
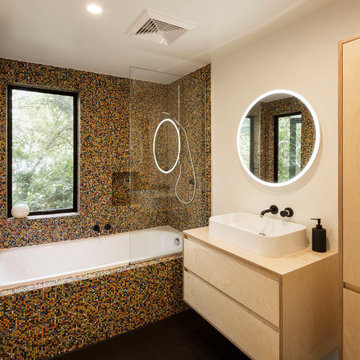
Special tiles for a feature bathroom
Esempio di una stanza da bagno padronale contemporanea di medie dimensioni con ante in legno chiaro, vasca da incasso, vasca/doccia, piastrelle multicolore, piastrelle in ceramica, pareti bianche, pavimento in linoleum, lavabo a consolle, top in legno, pavimento nero, doccia aperta, top beige, un lavabo e mobile bagno sospeso
Esempio di una stanza da bagno padronale contemporanea di medie dimensioni con ante in legno chiaro, vasca da incasso, vasca/doccia, piastrelle multicolore, piastrelle in ceramica, pareti bianche, pavimento in linoleum, lavabo a consolle, top in legno, pavimento nero, doccia aperta, top beige, un lavabo e mobile bagno sospeso
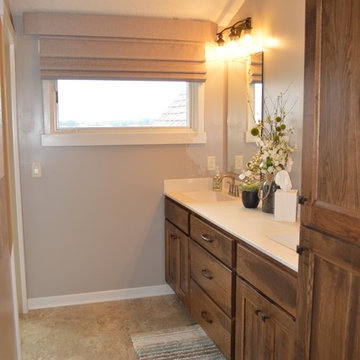
Master bathroom with linen closet and double sinks. Connected tile shower on the end with wood-look tile and pebble flooring.
Foto di una stanza da bagno padronale classica di medie dimensioni con ante con riquadro incassato, ante con finitura invecchiata, doccia ad angolo, WC monopezzo, piastrelle beige, piastrelle in ceramica, pareti beige, pavimento in linoleum, lavabo integrato, top in quarzo composito, pavimento beige e doccia aperta
Foto di una stanza da bagno padronale classica di medie dimensioni con ante con riquadro incassato, ante con finitura invecchiata, doccia ad angolo, WC monopezzo, piastrelle beige, piastrelle in ceramica, pareti beige, pavimento in linoleum, lavabo integrato, top in quarzo composito, pavimento beige e doccia aperta
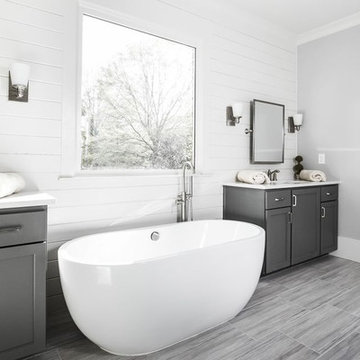
Interior View.
Home designed by Hollman Cortes
ATLCAD Architectural Services.
Idee per una grande stanza da bagno padronale classica con ante con bugna sagomata, ante grigie, vasca sottopiano, doccia ad angolo, piastrelle bianche, piastrelle in ceramica, pareti bianche, lavabo sottopiano, top in marmo, top bianco, pavimento in linoleum e pavimento grigio
Idee per una grande stanza da bagno padronale classica con ante con bugna sagomata, ante grigie, vasca sottopiano, doccia ad angolo, piastrelle bianche, piastrelle in ceramica, pareti bianche, lavabo sottopiano, top in marmo, top bianco, pavimento in linoleum e pavimento grigio
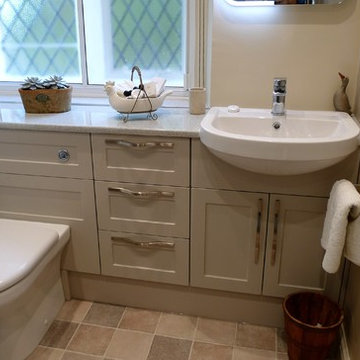
A complete re-design of this guest room bathroom involved removing a bath and providing fitted units and a walk-in shower.
Foto di una stanza da bagno padronale minimalista di medie dimensioni con ante in stile shaker, doccia aperta, piastrelle grigie, piastrelle in ceramica, pavimento in linoleum, top in laminato e doccia aperta
Foto di una stanza da bagno padronale minimalista di medie dimensioni con ante in stile shaker, doccia aperta, piastrelle grigie, piastrelle in ceramica, pavimento in linoleum, top in laminato e doccia aperta
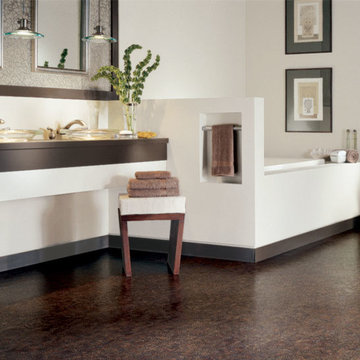
Idee per una stanza da bagno padronale design di medie dimensioni con ante lisce, ante in legno bruno, vasca freestanding, WC monopezzo, piastrelle beige, piastrelle marroni, piastrelle in ceramica, pareti bianche, pavimento in linoleum, lavabo da incasso e top in legno
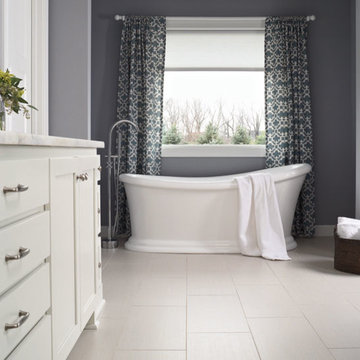
Immagine di una stanza da bagno padronale contemporanea di medie dimensioni con ante lisce, ante in legno bruno, vasca freestanding, WC monopezzo, piastrelle beige, piastrelle marroni, piastrelle in ceramica, pareti bianche, pavimento in linoleum, lavabo da incasso e top in legno

A small but fully equipped bathroom with a warm, bluish green on the walls and ceiling. Geometric tile patterns are balanced out with plants and pale wood to keep a natural feel in the space.
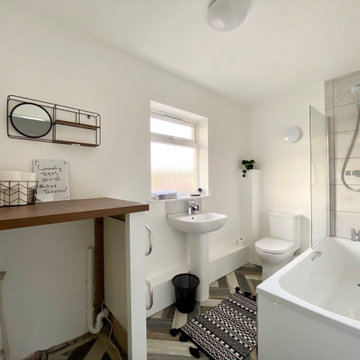
Cool Bathroom in this stunning one bedroom home that has undergone full and sympathetic renovation. Perfect for a couple or single professional.See more projects here: https://www.ihinteriors.co.uk/portfolio
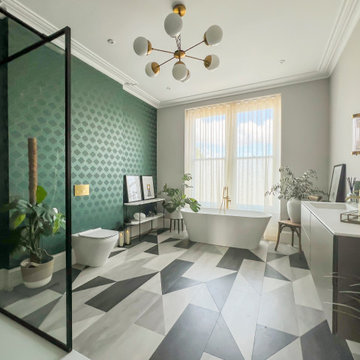
This Art Deco themed family bathroom is very generous. A free standing bath below the window and a large black framed walk in shower combined with a striking geometric washable flooring and some gold accents create a luxurious atmosphere
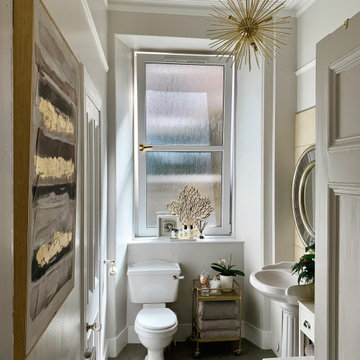
Foto di una stanza da bagno per bambini chic di medie dimensioni con vasca da incasso, vasca/doccia, WC monopezzo, piastrelle beige, piastrelle in ceramica, pareti grigie, pavimento in linoleum, lavabo a colonna, pavimento grigio, porta doccia a battente e un lavabo
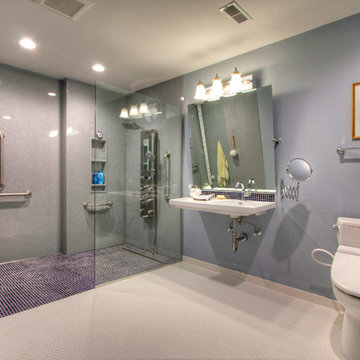
A Kirkwood, MO couple needed to remodel their condo bathroom to be easily accessible for the husband in his power chair. The original bathroom had become an obstacle course and they needed a streamlined, efficient space.
The new design moves all plumbing fixtures to one wall, which creates a large, open space to maneuver in. A wall-mounted sink works nicely whether standing or sitting. A standard toilet is outfitted with a bidet seat with remote control operation.
The barrier-free, walk-in shower has two impressive accessibility features. The shower faucet panel incorporates a hand held shower, a rainfall head and 8 adjustable nozzles in one convenient, temperature-controlled package. In the opposite corner is a full body dryer with manual or timer control.
Add two kinds of durable and easy to clean floor tile (the blue shower tile also appears on the sink backsplash!), serene grey onyx shower surround and wall paint, and they have a bathroom that makes a beautiful and productive difference in their lives.
Photo by Toby Weiss for Mosby Building Arts
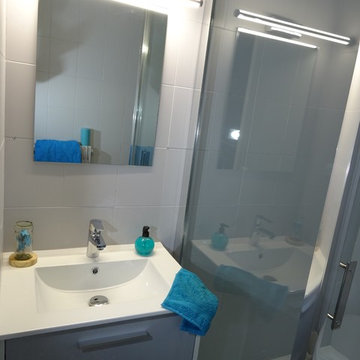
Nouveaux meuble vasque, miroir et éclairage.
Ambiance gris et blanc.
Immagine di una piccola stanza da bagno con doccia minimal con doccia a filo pavimento, WC monopezzo, piastrelle grigie, piastrelle in ceramica, pareti grigie, pavimento in linoleum, lavabo a consolle, pavimento grigio e porta doccia scorrevole
Immagine di una piccola stanza da bagno con doccia minimal con doccia a filo pavimento, WC monopezzo, piastrelle grigie, piastrelle in ceramica, pareti grigie, pavimento in linoleum, lavabo a consolle, pavimento grigio e porta doccia scorrevole

The owners of this home came to us with a plan to build a new high-performance home that physically and aesthetically fit on an infill lot in an old well-established neighborhood in Bellingham. The Craftsman exterior detailing, Scandinavian exterior color palette, and timber details help it blend into the older neighborhood. At the same time the clean modern interior allowed their artistic details and displayed artwork take center stage.
We started working with the owners and the design team in the later stages of design, sharing our expertise with high-performance building strategies, custom timber details, and construction cost planning. Our team then seamlessly rolled into the construction phase of the project, working with the owners and Michelle, the interior designer until the home was complete.
The owners can hardly believe the way it all came together to create a bright, comfortable, and friendly space that highlights their applied details and favorite pieces of art.
Photography by Radley Muller Photography
Design by Deborah Todd Building Design Services
Interior Design by Spiral Studios
Stanze da Bagno con piastrelle in ceramica e pavimento in linoleum - Foto e idee per arredare
2