Stanze da Bagno con piastrelle in ceramica e pavimento in legno massello medio - Foto e idee per arredare
Filtra anche per:
Budget
Ordina per:Popolari oggi
161 - 180 di 1.988 foto
1 di 3
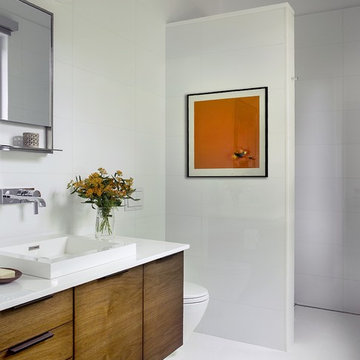
ZeroEnergy Design (ZED) created this modern home for a progressive family in the desirable community of Lexington.
Thoughtful Land Connection. The residence is carefully sited on the infill lot so as to create privacy from the road and neighbors, while cultivating a side yard that captures the southern sun. The terraced grade rises to meet the house, allowing for it to maintain a structured connection with the ground while also sitting above the high water table. The elevated outdoor living space maintains a strong connection with the indoor living space, while the stepped edge ties it back to the true ground plane. Siting and outdoor connections were completed by ZED in collaboration with landscape designer Soren Deniord Design Studio.
Exterior Finishes and Solar. The exterior finish materials include a palette of shiplapped wood siding, through-colored fiber cement panels and stucco. A rooftop parapet hides the solar panels above, while a gutter and site drainage system directs rainwater into an irrigation cistern and dry wells that recharge the groundwater.
Cooking, Dining, Living. Inside, the kitchen, fabricated by Henrybuilt, is located between the indoor and outdoor dining areas. The expansive south-facing sliding door opens to seamlessly connect the spaces, using a retractable awning to provide shade during the summer while still admitting the warming winter sun. The indoor living space continues from the dining areas across to the sunken living area, with a view that returns again to the outside through the corner wall of glass.
Accessible Guest Suite. The design of the first level guest suite provides for both aging in place and guests who regularly visit for extended stays. The patio off the north side of the house affords guests their own private outdoor space, and privacy from the neighbor. Similarly, the second level master suite opens to an outdoor private roof deck.
Light and Access. The wide open interior stair with a glass panel rail leads from the top level down to the well insulated basement. The design of the basement, used as an away/play space, addresses the need for both natural light and easy access. In addition to the open stairwell, light is admitted to the north side of the area with a high performance, Passive House (PHI) certified skylight, covering a six by sixteen foot area. On the south side, a unique roof hatch set flush with the deck opens to reveal a glass door at the base of the stairwell which provides additional light and access from the deck above down to the play space.
Energy. Energy consumption is reduced by the high performance building envelope, high efficiency mechanical systems, and then offset with renewable energy. All windows and doors are made of high performance triple paned glass with thermally broken aluminum frames. The exterior wall assembly employs dense pack cellulose in the stud cavity, a continuous air barrier, and four inches exterior rigid foam insulation. The 10kW rooftop solar electric system provides clean energy production. The final air leakage testing yielded 0.6 ACH 50 - an extremely air tight house, a testament to the well-designed details, progress testing and quality construction. When compared to a new house built to code requirements, this home consumes only 19% of the energy.
Architecture & Energy Consulting: ZeroEnergy Design
Landscape Design: Soren Deniord Design
Paintings: Bernd Haussmann Studio
Photos: Eric Roth Photography
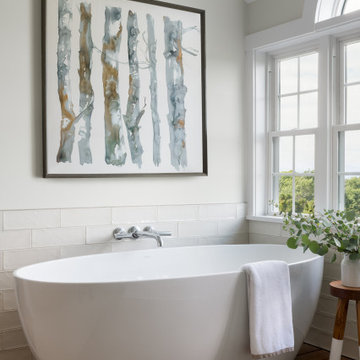
Glass shower and soaking tub sit on an elevated wood platform, creating a spa atmosphere.
Ispirazione per una grande stanza da bagno padronale design con ante in stile shaker, ante in legno chiaro, vasca freestanding, doccia doppia, WC a due pezzi, piastrelle bianche, piastrelle in ceramica, pavimento in legno massello medio, lavabo sottopiano, top in quarzo composito, porta doccia a battente, top bianco, nicchia, due lavabi e mobile bagno incassato
Ispirazione per una grande stanza da bagno padronale design con ante in stile shaker, ante in legno chiaro, vasca freestanding, doccia doppia, WC a due pezzi, piastrelle bianche, piastrelle in ceramica, pavimento in legno massello medio, lavabo sottopiano, top in quarzo composito, porta doccia a battente, top bianco, nicchia, due lavabi e mobile bagno incassato
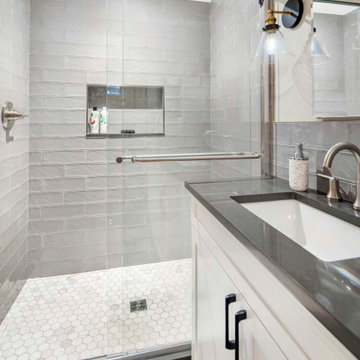
This family of four had maxed out the existing space in their 1948 brick colonial. We designed and built a three-story addition along the back of the house, adding 380 square feet at each level. The basement has a new guest bedroom and workout/sitting area. We reconfigured and upgraded the existing full bath.
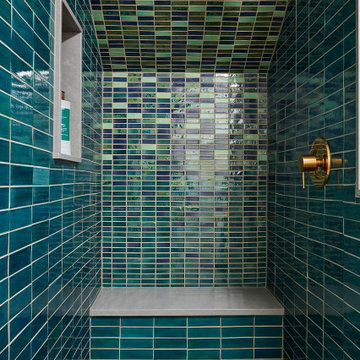
Custom mosaic ceramic tile on the back wall of the shower wraps up the angled back wall and over the user's head to maximize this shower carved out from under the eaves.
Coordinating tiles on the wall, floor and niche tie the color palette together. Quartz was used to create a bench and frame the niche.
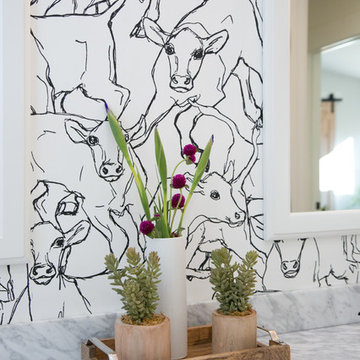
Marcell Puzsar
Immagine di una grande stanza da bagno padronale country con vasca ad alcova, vasca/doccia, WC a due pezzi, piastrelle bianche, piastrelle in ceramica, pareti bianche, pavimento in legno massello medio, lavabo da incasso, top in marmo, pavimento marrone, doccia con tenda e top bianco
Immagine di una grande stanza da bagno padronale country con vasca ad alcova, vasca/doccia, WC a due pezzi, piastrelle bianche, piastrelle in ceramica, pareti bianche, pavimento in legno massello medio, lavabo da incasso, top in marmo, pavimento marrone, doccia con tenda e top bianco
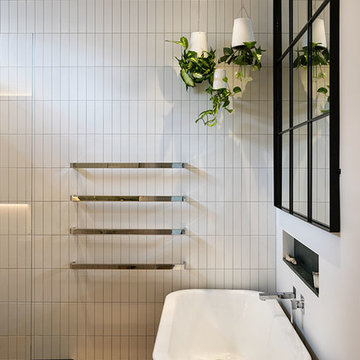
Simon Devitt
Idee per una stanza da bagno minimalista di medie dimensioni con ante di vetro, ante bianche, vasca con piedi a zampa di leone, doccia a filo pavimento, WC monopezzo, piastrelle bianche, piastrelle in ceramica, pareti bianche, pavimento in legno massello medio, lavabo sospeso, top in marmo e doccia aperta
Idee per una stanza da bagno minimalista di medie dimensioni con ante di vetro, ante bianche, vasca con piedi a zampa di leone, doccia a filo pavimento, WC monopezzo, piastrelle bianche, piastrelle in ceramica, pareti bianche, pavimento in legno massello medio, lavabo sospeso, top in marmo e doccia aperta
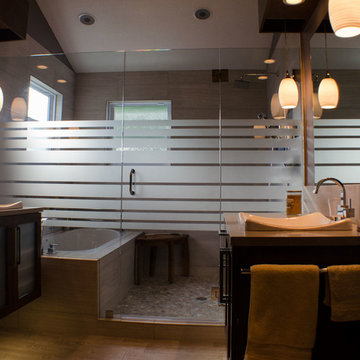
Glass Design LLC Dean Young
Idee per una grande stanza da bagno padronale minimalista con ante in stile shaker, ante in legno bruno, vasca da incasso, doccia alcova, piastrelle beige, piastrelle in ceramica, pareti beige, pavimento in legno massello medio, lavabo sottopiano e top in superficie solida
Idee per una grande stanza da bagno padronale minimalista con ante in stile shaker, ante in legno bruno, vasca da incasso, doccia alcova, piastrelle beige, piastrelle in ceramica, pareti beige, pavimento in legno massello medio, lavabo sottopiano e top in superficie solida
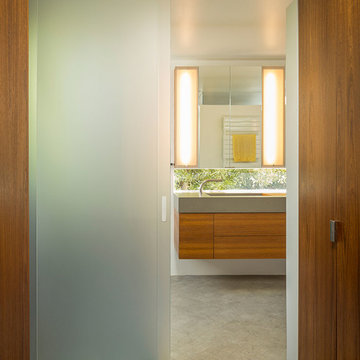
Treetop master bathroom remodel.
Architect: building Lab / Photography: Scott Hargis
Esempio di una piccola stanza da bagno padronale minimal con lavabo integrato, ante lisce, ante in legno scuro, top in cemento, piastrelle grigie, piastrelle in ceramica, pareti bianche e pavimento in legno massello medio
Esempio di una piccola stanza da bagno padronale minimal con lavabo integrato, ante lisce, ante in legno scuro, top in cemento, piastrelle grigie, piastrelle in ceramica, pareti bianche e pavimento in legno massello medio
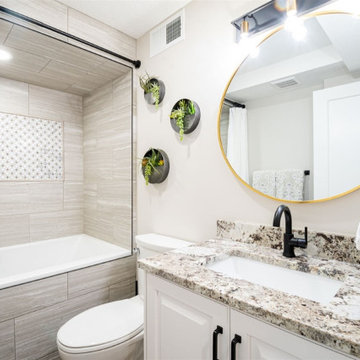
A modern update to this condo built in 1966 with a gorgeous view of Emigration Canyon in Salt Lake City.
White conversion varnish finish on maple raised panel doors. Counter top is Blue Flowers granite..
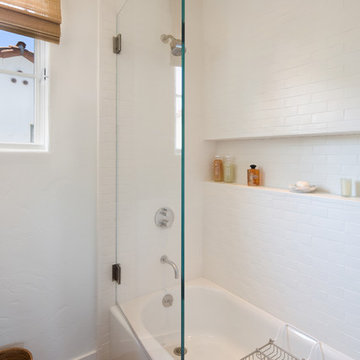
Lepere Studio
Foto di una stanza da bagno padronale mediterranea di medie dimensioni con lavabo rettangolare, vasca ad alcova, vasca/doccia, WC monopezzo, piastrelle bianche, piastrelle in ceramica, pareti bianche e pavimento in legno massello medio
Foto di una stanza da bagno padronale mediterranea di medie dimensioni con lavabo rettangolare, vasca ad alcova, vasca/doccia, WC monopezzo, piastrelle bianche, piastrelle in ceramica, pareti bianche e pavimento in legno massello medio
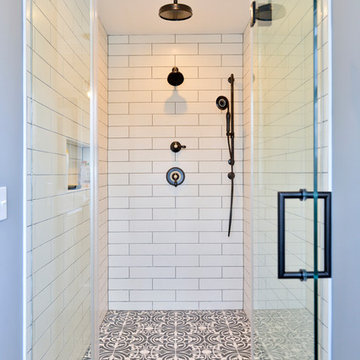
Foto di un'ampia stanza da bagno padronale stile marinaro con consolle stile comò, ante in legno chiaro, doccia alcova, WC monopezzo, piastrelle multicolore, piastrelle in ceramica, pareti bianche, pavimento in legno massello medio, lavabo sottopiano, top in quarzo composito, pavimento marrone, porta doccia a battente e top multicolore
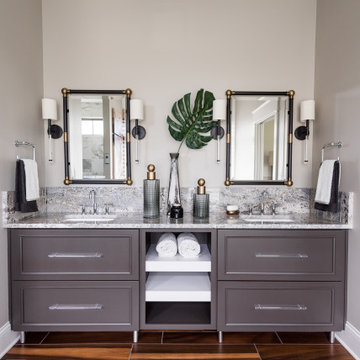
Modern-rustic lights, patterned rugs, warm woods, stone finishes, and colorful upholstery unite in this twist on traditional design.
Project completed by Wendy Langston's Everything Home interior design firm, which serves Carmel, Zionsville, Fishers, Westfield, Noblesville, and Indianapolis.
For more about Everything Home, click here: https://everythinghomedesigns.com/
To learn more about this project, click here:
https://everythinghomedesigns.com/portfolio/chatham-model-home/
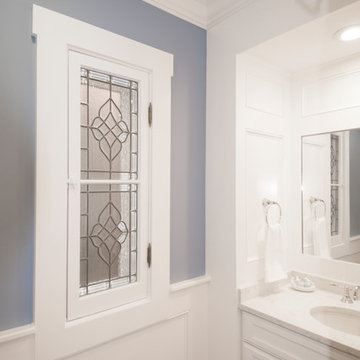
Bathroom, subway tiles, glass shower door, shower bench, white cabinets, blue walls, wood floors in German Village
Idee per una piccola stanza da bagno con doccia tradizionale con ante con riquadro incassato, ante bianche, doccia ad angolo, WC monopezzo, piastrelle bianche, piastrelle in ceramica, pareti viola, pavimento in legno massello medio, lavabo sottopiano, top in quarzite e porta doccia a battente
Idee per una piccola stanza da bagno con doccia tradizionale con ante con riquadro incassato, ante bianche, doccia ad angolo, WC monopezzo, piastrelle bianche, piastrelle in ceramica, pareti viola, pavimento in legno massello medio, lavabo sottopiano, top in quarzite e porta doccia a battente
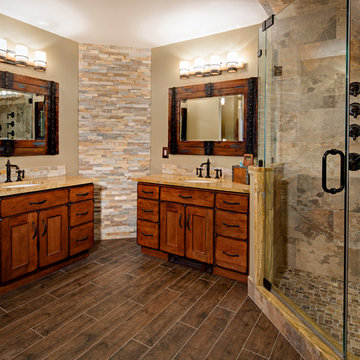
Immagine di una grande stanza da bagno padronale rustica con ante lisce, ante con finitura invecchiata, vasca freestanding, doccia ad angolo, WC a due pezzi, piastrelle beige, piastrelle in ceramica, pareti beige, pavimento in legno massello medio, lavabo sottopiano e top in granito
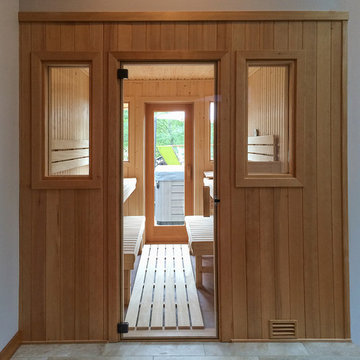
Linda Oyama Bryan
Foto di una sauna minimal di medie dimensioni con zona vasca/doccia separata, piastrelle bianche, piastrelle in ceramica, pareti grigie e pavimento in legno massello medio
Foto di una sauna minimal di medie dimensioni con zona vasca/doccia separata, piastrelle bianche, piastrelle in ceramica, pareti grigie e pavimento in legno massello medio
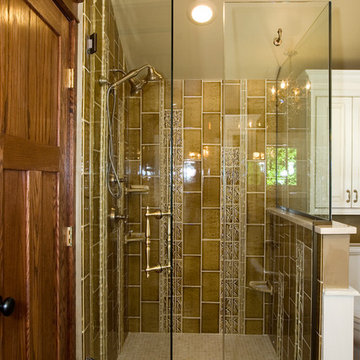
Idee per una stanza da bagno padronale american style di medie dimensioni con lavabo sottopiano, ante bianche, vasca freestanding, doccia ad angolo, piastrelle verdi, piastrelle in ceramica, pareti beige e pavimento in legno massello medio

This small master bathroom needed to accommodate a bathtub, a shower, a double vanity, and a new laundry room. By removing some of the walls and angles, we were able to maximize the space and provide all of the needs of this client..
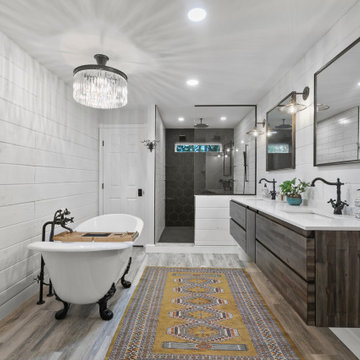
Esempio di una grande stanza da bagno padronale country con ante lisce, ante marroni, vasca con piedi a zampa di leone, doccia aperta, WC monopezzo, piastrelle grigie, piastrelle in ceramica, pareti bianche, pavimento in legno massello medio, lavabo da incasso, top in quarzo composito, pavimento marrone, doccia aperta, top bianco, panca da doccia, due lavabi e mobile bagno sospeso

Charming and timeless, 5 bedroom, 3 bath, freshly-painted brick Dutch Colonial nestled in the quiet neighborhood of Sauer’s Gardens (in the Mary Munford Elementary School district)! We have fully-renovated and expanded this home to include the stylish and must-have modern upgrades, but have also worked to preserve the character of a historic 1920’s home. As you walk in to the welcoming foyer, a lovely living/sitting room with original fireplace is on your right and private dining room on your left. Go through the French doors of the sitting room and you’ll enter the heart of the home – the kitchen and family room. Featuring quartz countertops, two-toned cabinetry and large, 8’ x 5’ island with sink, the completely-renovated kitchen also sports stainless-steel Frigidaire appliances, soft close doors/drawers and recessed lighting. The bright, open family room has a fireplace and wall of windows that overlooks the spacious, fenced back yard with shed. Enjoy the flexibility of the first-floor bedroom/private study/office and adjoining full bath. Upstairs, the owner’s suite features a vaulted ceiling, 2 closets and dual vanity, water closet and large, frameless shower in the bath. Three additional bedrooms (2 with walk-in closets), full bath and laundry room round out the second floor. The unfinished basement, with access from the kitchen/family room, offers plenty of storage.
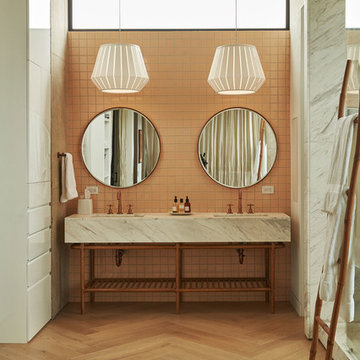
Immagine di una grande stanza da bagno padronale moderna con vasca freestanding, vasca/doccia, piastrelle rosa, piastrelle in ceramica, pareti rosa, pavimento in legno massello medio, lavabo da incasso, pavimento marrone, porta doccia a battente e top grigio
Stanze da Bagno con piastrelle in ceramica e pavimento in legno massello medio - Foto e idee per arredare
9