Stanze da Bagno con piastrelle in ceramica e pavimento in cementine - Foto e idee per arredare
Filtra anche per:
Budget
Ordina per:Popolari oggi
181 - 200 di 4.332 foto
1 di 3
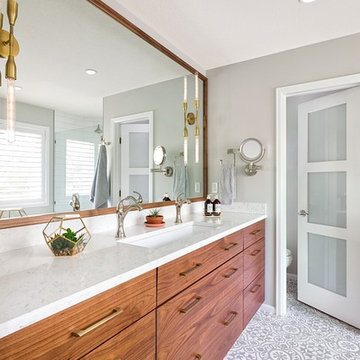
Luxury meets tranquility in this master bathroom remodel. The black walnut cabinetry is paired beautifully with a symmetrically patterned floor tile. The sleek and simple design of the freestanding bath makes this room feel luxurious while also being compact. The bathroom is fitted perfectly with gorgeous tile work and unique lighting and hardware features that give this room a spa-like feel. Photo Credit: StudioQPhoto.com.
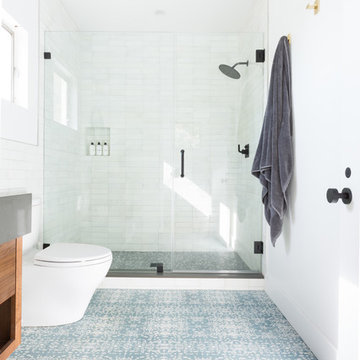
Remodeled by Lion Builder construction
Design By Veneer Designs
Foto di una stanza da bagno minimalista di medie dimensioni con ante lisce, ante in legno bruno, doccia alcova, WC monopezzo, piastrelle bianche, piastrelle in ceramica, pareti bianche, pavimento in cementine, lavabo sottopiano, top in quarzo composito, pavimento blu, porta doccia a battente e top bianco
Foto di una stanza da bagno minimalista di medie dimensioni con ante lisce, ante in legno bruno, doccia alcova, WC monopezzo, piastrelle bianche, piastrelle in ceramica, pareti bianche, pavimento in cementine, lavabo sottopiano, top in quarzo composito, pavimento blu, porta doccia a battente e top bianco

Salle de bain parentale équipée d'une douche à l'italienne et d'une baignoire. Le tout est agrémenté de carrelage effet terrazzo pour apporter cette touche d'originalité et d'authentique.
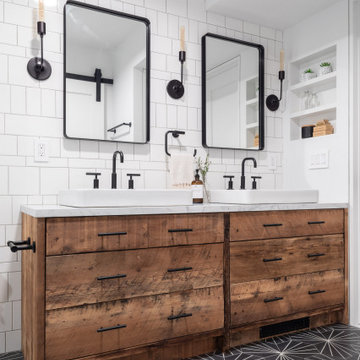
Esempio di una stanza da bagno per bambini classica di medie dimensioni con ante lisce, ante in legno scuro, vasca ad alcova, doccia alcova, piastrelle bianche, piastrelle in ceramica, pareti bianche, pavimento in cementine, lavabo a bacinella, top in quarzite, pavimento nero, porta doccia scorrevole, top grigio, due lavabi e mobile bagno freestanding

The previous owners had already converted the second bedroom into a large bathroom, but the use of space was terrible, and the colour scheme was drab and uninspiring. The clients wanted a space that reflected their love of colour and travel, taking influences from around the globe. They also required better storage as the washing machine needed to be accommodated within the space. And they were keen to have both a modern freestanding bath and a large walk-in shower, and they wanted the room to feel cosy rather than just full of hard surfaces. This is the main bathroom in the house, and they wanted it to make a statement, but with a fairly tight budget!
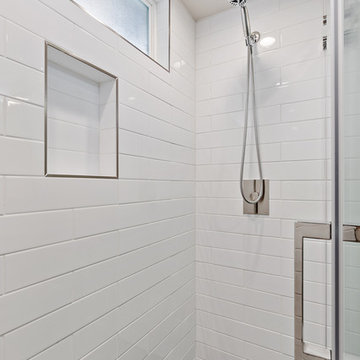
Immagine di una piccola stanza da bagno con doccia minimalista con consolle stile comò, ante grigie, doccia alcova, WC a due pezzi, piastrelle bianche, piastrelle in ceramica, pareti bianche, pavimento in cementine, lavabo integrato, top in quarzite, pavimento multicolore, porta doccia scorrevole e top bianco
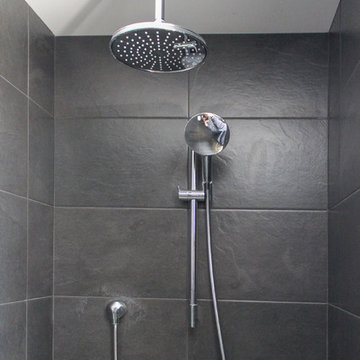
Idee per una stanza da bagno con doccia minimalista di medie dimensioni con ante lisce, ante bianche, doccia aperta, piastrelle nere, piastrelle in ceramica, pareti grigie, pavimento in cementine, lavabo integrato, top in vetro, pavimento nero e doccia aperta
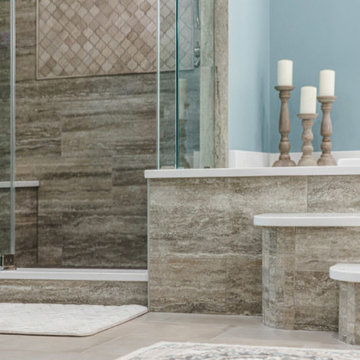
This master bathroom remodeling which we did in Ashburn is very special to us. The master bath of this home is a marble wonderland! If you’re going to do something, why not commit? Clean patterned tiles along with the vibrant turquoise color of walls and a spa-like bathtub changed the entire look of this bathroom remodel. The walk-in shower reminds of a beachy feel, the mundane smooth feeling to pebbles one of the floor tiles. A free-standing tub, a classic marble countertop, and refurnished lights will be made up for the space needed. Our clients are thankful for incorporating it.
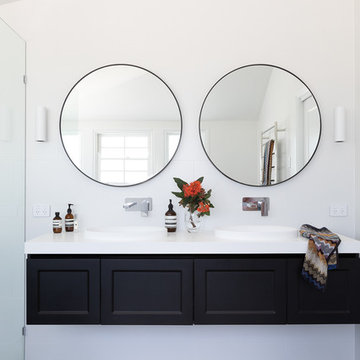
Ispirazione per una grande stanza da bagno padronale minimal con ante in stile shaker, ante nere, vasca freestanding, doccia aperta, WC monopezzo, piastrelle bianche, piastrelle in ceramica, pareti bianche, pavimento in cementine, lavabo integrato, top in quarzo composito, pavimento grigio, doccia aperta e top bianco
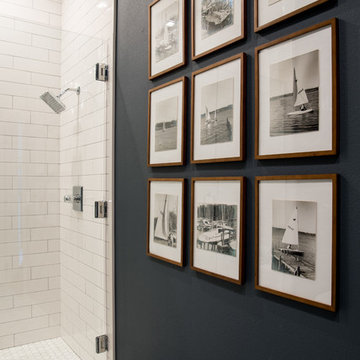
Michael Hunter Photography
Foto di una piccola stanza da bagno con doccia stile marinaro con ante in stile shaker, ante in legno scuro, doccia alcova, WC a due pezzi, piastrelle bianche, piastrelle in ceramica, pareti nere, pavimento in cementine, lavabo sottopiano, top in quarzo composito, pavimento multicolore e porta doccia a battente
Foto di una piccola stanza da bagno con doccia stile marinaro con ante in stile shaker, ante in legno scuro, doccia alcova, WC a due pezzi, piastrelle bianche, piastrelle in ceramica, pareti nere, pavimento in cementine, lavabo sottopiano, top in quarzo composito, pavimento multicolore e porta doccia a battente

The layout stayed the same for this remodel. We painted the existing vanity black, added white oak shelving below and floating above. We added matte black hardware. Added quartz counters, new plumbing, mirrors and sconces.

Cuarto de baño completo de un chalet de pueblo del que hemos realizado todo el diseño y construcción.
Immagine di una grande stanza da bagno padronale moderna con ante verdi, doccia a filo pavimento, piastrelle grigie, piastrelle in ceramica, pareti bianche, pavimento in cementine, lavabo sospeso, top in quarzite, pavimento grigio, doccia aperta, top bianco, un lavabo e mobile bagno sospeso
Immagine di una grande stanza da bagno padronale moderna con ante verdi, doccia a filo pavimento, piastrelle grigie, piastrelle in ceramica, pareti bianche, pavimento in cementine, lavabo sospeso, top in quarzite, pavimento grigio, doccia aperta, top bianco, un lavabo e mobile bagno sospeso
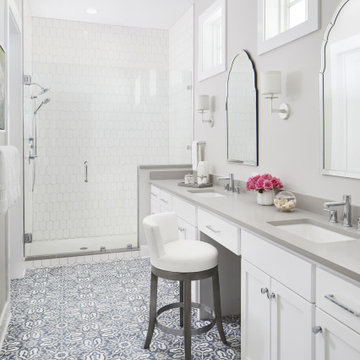
Beach House Port Aransas TX
Master bathroom
Foto di una stanza da bagno stile marinaro di medie dimensioni con ante in stile shaker, ante bianche, doccia alcova, piastrelle bianche, piastrelle in ceramica, pareti grigie, pavimento in cementine, lavabo sottopiano, top in quarzo composito, pavimento multicolore, porta doccia a battente, top grigio, mobile bagno incassato e due lavabi
Foto di una stanza da bagno stile marinaro di medie dimensioni con ante in stile shaker, ante bianche, doccia alcova, piastrelle bianche, piastrelle in ceramica, pareti grigie, pavimento in cementine, lavabo sottopiano, top in quarzo composito, pavimento multicolore, porta doccia a battente, top grigio, mobile bagno incassato e due lavabi
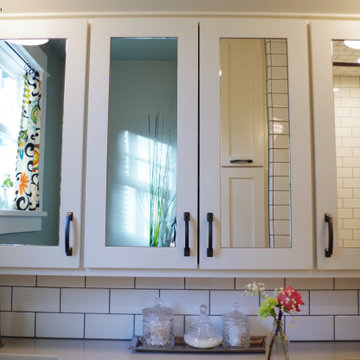
The large, custom medicine cabinet holds all of the toiletries for this household.
Idee per una piccola stanza da bagno american style con ante in stile shaker, ante in legno scuro, piastrelle in ceramica, pareti verdi, pavimento in cementine, top in quarzo composito, pavimento grigio, top bianco, due lavabi e mobile bagno incassato
Idee per una piccola stanza da bagno american style con ante in stile shaker, ante in legno scuro, piastrelle in ceramica, pareti verdi, pavimento in cementine, top in quarzo composito, pavimento grigio, top bianco, due lavabi e mobile bagno incassato
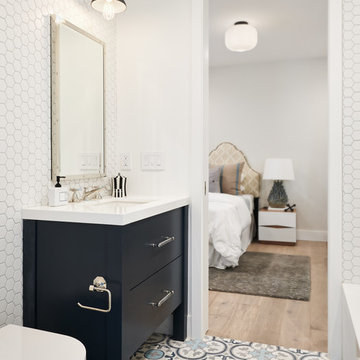
Foto di una grande stanza da bagno per bambini tradizionale con ante lisce, ante blu, vasca da incasso, vasca/doccia, WC sospeso, piastrelle bianche, piastrelle in ceramica, pareti bianche, pavimento in cementine, lavabo sottopiano, top in quarzo composito, pavimento blu, doccia aperta e top bianco
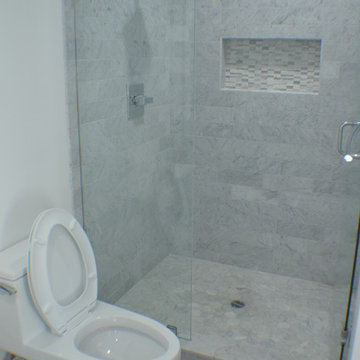
This remodeled bathroom included installation of recessed shower shelf, shower head, toilet, glass shower door, tiled shower walls and tiled flooring.
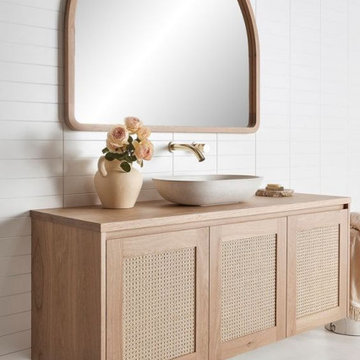
Custom cabinetry. Minimalist master bathroom photo in Dallas with flat-panel cabinets, medium tone wood cabinets, white walls, white countertops, a wall-mount toilet and quartz countertops.
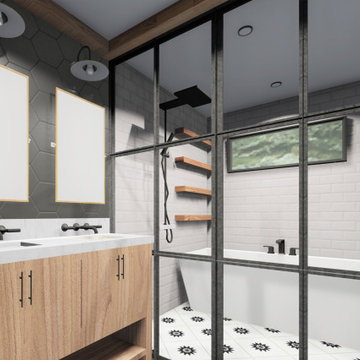
A Master Bathroom Remodel. We took over the former, smaller, Master Bathroom and an additional walk-in closet.
Immagine di una piccola stanza da bagno padronale stile rurale con ante lisce, ante in legno scuro, vasca freestanding, vasca/doccia, WC monopezzo, pistrelle in bianco e nero, piastrelle in ceramica, pareti bianche, pavimento in cementine, lavabo sottopiano, top in marmo, pavimento bianco, porta doccia a battente, top bianco, nicchia, due lavabi e mobile bagno incassato
Immagine di una piccola stanza da bagno padronale stile rurale con ante lisce, ante in legno scuro, vasca freestanding, vasca/doccia, WC monopezzo, pistrelle in bianco e nero, piastrelle in ceramica, pareti bianche, pavimento in cementine, lavabo sottopiano, top in marmo, pavimento bianco, porta doccia a battente, top bianco, nicchia, due lavabi e mobile bagno incassato

This existing three storey Victorian Villa was completely redesigned, altering the layout on every floor and adding a new basement under the house to provide a fourth floor.
After under-pinning and constructing the new basement level, a new cinema room, wine room, and cloakroom was created, extending the existing staircase so that a central stairwell now extended over the four floors.
On the ground floor, we refurbished the existing parquet flooring and created a ‘Club Lounge’ in one of the front bay window rooms for our clients to entertain and use for evenings and parties, a new family living room linked to the large kitchen/dining area. The original cloakroom was directly off the large entrance hall under the stairs which the client disliked, so this was moved to the basement when the staircase was extended to provide the access to the new basement.
First floor was completely redesigned and changed, moving the master bedroom from one side of the house to the other, creating a new master suite with large bathroom and bay-windowed dressing room. A new lobby area was created which lead to the two children’s rooms with a feature light as this was a prominent view point from the large landing area on this floor, and finally a study room.
On the second floor the existing bedroom was remodelled and a new ensuite wet-room was created in an adjoining attic space once the structural alterations to forming a new floor and subsequent roof alterations were carried out.
A comprehensive FF&E package of loose furniture and custom designed built in furniture was installed, along with an AV system for the new cinema room and music integration for the Club Lounge and remaining floors also.
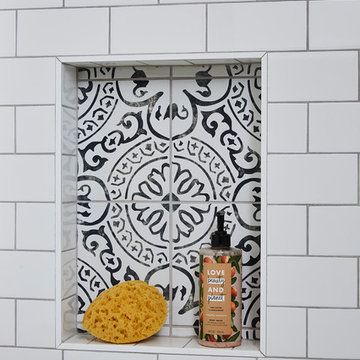
Ispirazione per una stanza da bagno con doccia country di medie dimensioni con consolle stile comò, ante marroni, doccia alcova, WC a due pezzi, piastrelle bianche, piastrelle in ceramica, pareti bianche, pavimento in cementine, lavabo sottopiano, top in marmo, pavimento nero, porta doccia a battente e top grigio
Stanze da Bagno con piastrelle in ceramica e pavimento in cementine - Foto e idee per arredare
10