Stanze da Bagno con piastrelle in ceramica e parquet scuro - Foto e idee per arredare
Filtra anche per:
Budget
Ordina per:Popolari oggi
81 - 100 di 1.243 foto
1 di 3
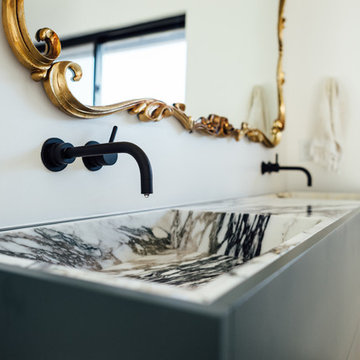
Idee per una stanza da bagno padronale minimalista di medie dimensioni con ante lisce, ante blu, vasca da incasso, vasca/doccia, WC monopezzo, piastrelle bianche, piastrelle in ceramica, pareti bianche, parquet scuro, lavabo sottopiano e top in marmo
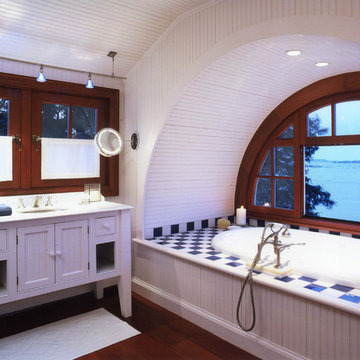
Cozy bathroom with views over the water. Fantastic tub, glass block and classic beadboard make for an eclectic, lively feel. This project was a remodel to an existing home for a repeat client of Battle Associates. Several phases of construction for this house have created a place of fine living, while preserving the original integrity of this modest, ocean-side dwelling. The intimate interior scale and distinctive living spaces are hidden treasures of this home.
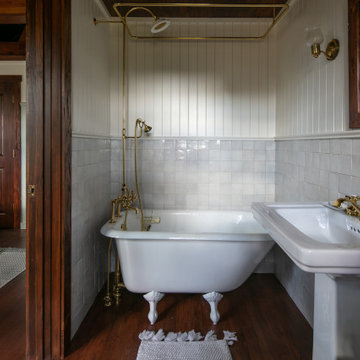
Little Siesta Cottage- 1926 Beach Cottage saved from demolition, moved to this site in 3 pieces and then restored to what we believe is the original architecture
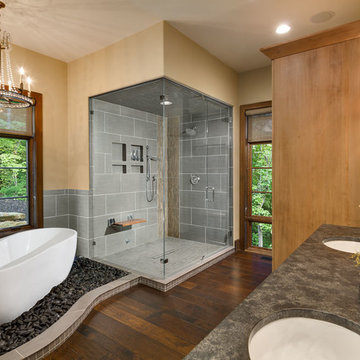
Photo by Firewater Photography. Designed during previous position as Residential Studio Director and Project Architect at LS3P Associates, Ltd.
Ispirazione per una stanza da bagno padronale classica con ante in stile shaker, ante in legno scuro, vasca freestanding, doccia ad angolo, WC a due pezzi, piastrelle grigie, piastrelle in ceramica, pareti gialle, parquet scuro, lavabo sottopiano, top in granito e porta doccia a battente
Ispirazione per una stanza da bagno padronale classica con ante in stile shaker, ante in legno scuro, vasca freestanding, doccia ad angolo, WC a due pezzi, piastrelle grigie, piastrelle in ceramica, pareti gialle, parquet scuro, lavabo sottopiano, top in granito e porta doccia a battente
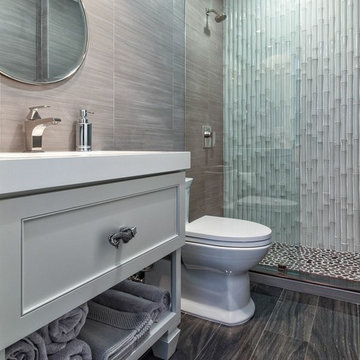
Ron Rosenzweig
Ispirazione per una stanza da bagno con doccia tropicale di medie dimensioni con ante con riquadro incassato, ante grigie, doccia alcova, piastrelle bianche, piastrelle in ceramica, pareti marroni, parquet scuro, lavabo sottopiano, top in superficie solida e pavimento marrone
Ispirazione per una stanza da bagno con doccia tropicale di medie dimensioni con ante con riquadro incassato, ante grigie, doccia alcova, piastrelle bianche, piastrelle in ceramica, pareti marroni, parquet scuro, lavabo sottopiano, top in superficie solida e pavimento marrone
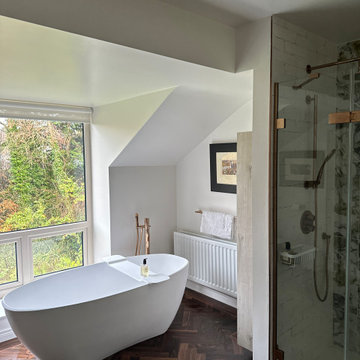
Contemporary bathroom with dark hardwood flooring, floating vanity with a countertop basin on a feature ceramic tiled wall. A modern freestanding bath with a stunning antique brass shower mixer tap sits in front of a window looking out upon the treetops. A spacious shower with gorgeous green marble wall slabs brings a touch of colour to the space. The rosewood parquet floor is the perfect choice for this high-end bathroom.
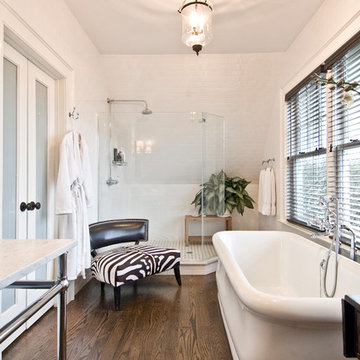
Ispirazione per una stanza da bagno padronale classica con vasca freestanding, doccia ad angolo, piastrelle bianche, piastrelle in ceramica, parquet scuro, lavabo a consolle e doccia aperta
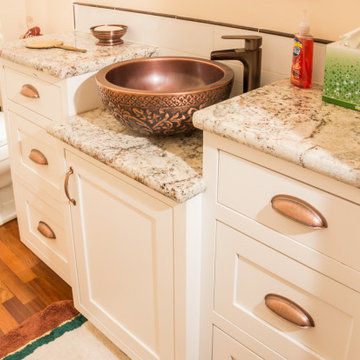
The re-configured half-bath off the hallway. As you can see, I continued all the elements from the flooring to the cabinets, and even the embossed copper sink.
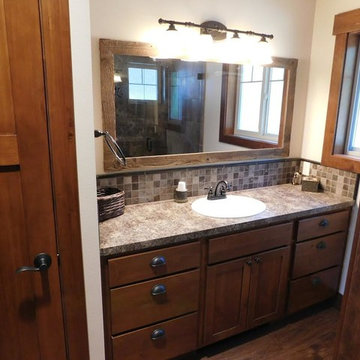
DuraSupreme Cabinetry
Ispirazione per una piccola stanza da bagno con doccia american style con ante in stile shaker, ante in legno bruno, doccia alcova, piastrelle beige, piastrelle in ceramica, pareti beige, parquet scuro, lavabo da incasso, top in laminato, pavimento marrone e porta doccia a battente
Ispirazione per una piccola stanza da bagno con doccia american style con ante in stile shaker, ante in legno bruno, doccia alcova, piastrelle beige, piastrelle in ceramica, pareti beige, parquet scuro, lavabo da incasso, top in laminato, pavimento marrone e porta doccia a battente
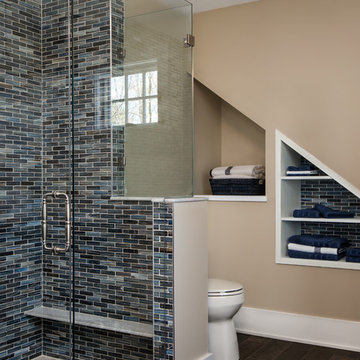
Ispirazione per una stanza da bagno con doccia tradizionale di medie dimensioni con nessun'anta, ante bianche, vasca freestanding, doccia alcova, WC monopezzo, piastrelle blu, piastrelle in ceramica, pareti beige, parquet scuro, pavimento marrone e porta doccia a battente
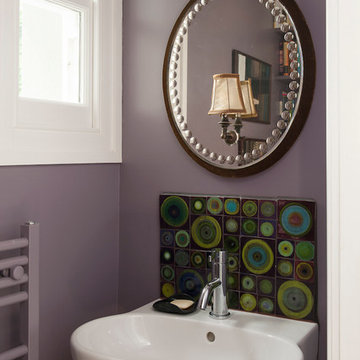
Photograph David Merewether
Foto di una stanza da bagno per bambini shabby-chic style di medie dimensioni con WC monopezzo, piastrelle multicolore, piastrelle in ceramica, pareti viola, parquet scuro e lavabo sospeso
Foto di una stanza da bagno per bambini shabby-chic style di medie dimensioni con WC monopezzo, piastrelle multicolore, piastrelle in ceramica, pareti viola, parquet scuro e lavabo sospeso
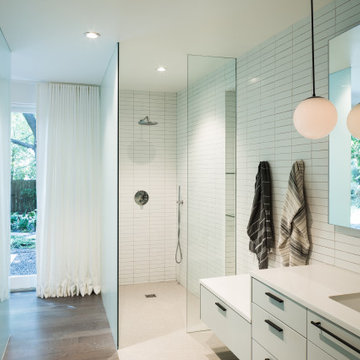
Master bathroom.
Immagine di una stanza da bagno padronale moderna di medie dimensioni con ante lisce, ante blu, doccia a filo pavimento, WC monopezzo, piastrelle in ceramica, pareti bianche, parquet scuro, lavabo sottopiano, top in quarzo composito, doccia aperta, top bianco e mobile bagno incassato
Immagine di una stanza da bagno padronale moderna di medie dimensioni con ante lisce, ante blu, doccia a filo pavimento, WC monopezzo, piastrelle in ceramica, pareti bianche, parquet scuro, lavabo sottopiano, top in quarzo composito, doccia aperta, top bianco e mobile bagno incassato
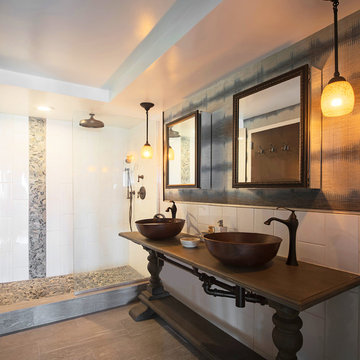
Immagine di una grande stanza da bagno padronale mediterranea con ante in legno bruno, doccia alcova, piastrelle bianche, piastrelle in ceramica, pareti multicolore, parquet scuro, lavabo a bacinella, top in legno, pavimento marrone, porta doccia a battente e top marrone
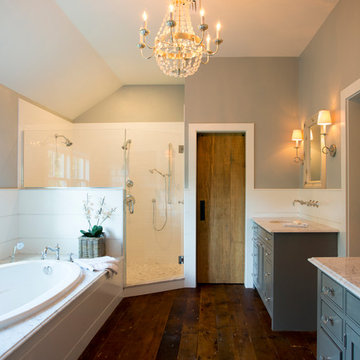
When Cummings Architects first met with the owners of this understated country farmhouse, the building’s layout and design was an incoherent jumble. The original bones of the building were almost unrecognizable. All of the original windows, doors, flooring, and trims – even the country kitchen – had been removed. Mathew and his team began a thorough design discovery process to find the design solution that would enable them to breathe life back into the old farmhouse in a way that acknowledged the building’s venerable history while also providing for a modern living by a growing family.
The redesign included the addition of a new eat-in kitchen, bedrooms, bathrooms, wrap around porch, and stone fireplaces. To begin the transforming restoration, the team designed a generous, twenty-four square foot kitchen addition with custom, farmers-style cabinetry and timber framing. The team walked the homeowners through each detail the cabinetry layout, materials, and finishes. Salvaged materials were used and authentic craftsmanship lent a sense of place and history to the fabric of the space.
The new master suite included a cathedral ceiling showcasing beautifully worn salvaged timbers. The team continued with the farm theme, using sliding barn doors to separate the custom-designed master bath and closet. The new second-floor hallway features a bold, red floor while new transoms in each bedroom let in plenty of light. A summer stair, detailed and crafted with authentic details, was added for additional access and charm.
Finally, a welcoming farmer’s porch wraps around the side entry, connecting to the rear yard via a gracefully engineered grade. This large outdoor space provides seating for large groups of people to visit and dine next to the beautiful outdoor landscape and the new exterior stone fireplace.
Though it had temporarily lost its identity, with the help of the team at Cummings Architects, this lovely farmhouse has regained not only its former charm but also a new life through beautifully integrated modern features designed for today’s family.
Photo by Eric Roth
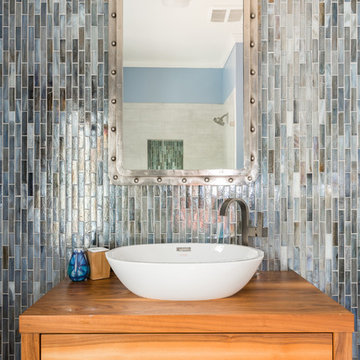
Esempio di una piccola stanza da bagno chic con ante in legno scuro, WC monopezzo, piastrelle verdi, piastrelle in ceramica, pareti blu, parquet scuro, lavabo a bacinella, top in legno e pavimento marrone
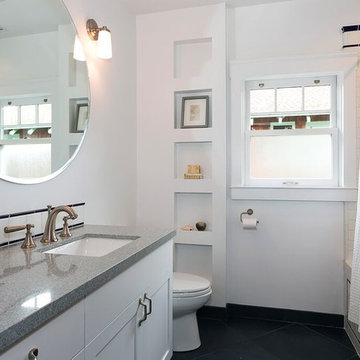
Esempio di una piccola stanza da bagno con doccia tradizionale con ante in stile shaker, ante bianche, vasca ad alcova, vasca/doccia, WC monopezzo, piastrelle bianche, piastrelle in ceramica, pareti bianche, parquet scuro, lavabo sottopiano, top in granito, pavimento marrone, doccia con tenda e top bianco
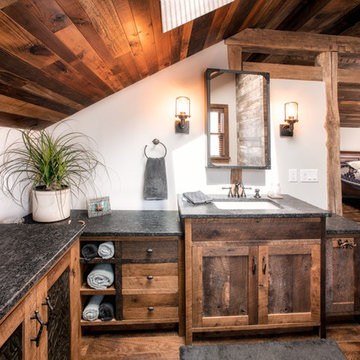
Photography by Paul Linnebach
Foto di una stanza da bagno con doccia rustica di medie dimensioni con pareti bianche, parquet scuro, ante con riquadro incassato, ante con finitura invecchiata, top in granito, lavabo sottopiano, doccia ad angolo, WC monopezzo, piastrelle marroni, piastrelle in ceramica, pavimento marrone e porta doccia a battente
Foto di una stanza da bagno con doccia rustica di medie dimensioni con pareti bianche, parquet scuro, ante con riquadro incassato, ante con finitura invecchiata, top in granito, lavabo sottopiano, doccia ad angolo, WC monopezzo, piastrelle marroni, piastrelle in ceramica, pavimento marrone e porta doccia a battente
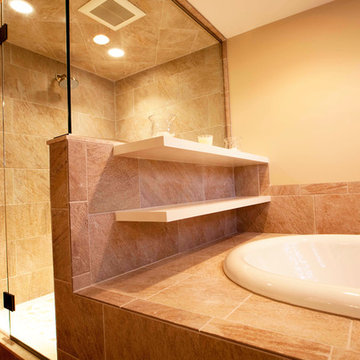
Master Suite Bathroom with Towel Shelf
Esempio di una grande stanza da bagno padronale chic con lavabo sottopiano, ante con bugna sagomata, ante bianche, top in granito, vasca da incasso, doccia ad angolo, WC a due pezzi, piastrelle beige, piastrelle in ceramica, pareti bianche e parquet scuro
Esempio di una grande stanza da bagno padronale chic con lavabo sottopiano, ante con bugna sagomata, ante bianche, top in granito, vasca da incasso, doccia ad angolo, WC a due pezzi, piastrelle beige, piastrelle in ceramica, pareti bianche e parquet scuro
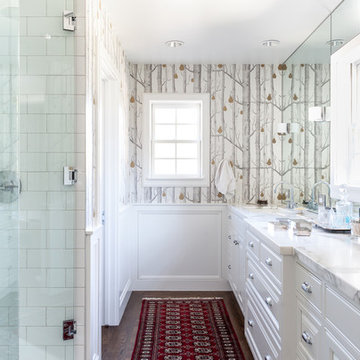
Kat Alves
Immagine di una stanza da bagno padronale tradizionale con ante con bugna sagomata, ante bianche, doccia ad angolo, piastrelle bianche, piastrelle in ceramica, pareti multicolore, parquet scuro, lavabo sottopiano, pavimento marrone, porta doccia a battente e top bianco
Immagine di una stanza da bagno padronale tradizionale con ante con bugna sagomata, ante bianche, doccia ad angolo, piastrelle bianche, piastrelle in ceramica, pareti multicolore, parquet scuro, lavabo sottopiano, pavimento marrone, porta doccia a battente e top bianco
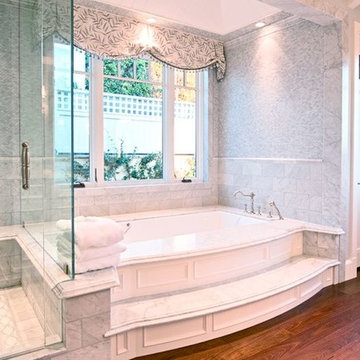
Foto di una stanza da bagno padronale chic di medie dimensioni con ante con riquadro incassato, ante bianche, vasca sottopiano, doccia ad angolo, piastrelle grigie, piastrelle in ceramica, pareti bianche, parquet scuro, top in marmo, pavimento marrone e porta doccia a battente
Stanze da Bagno con piastrelle in ceramica e parquet scuro - Foto e idee per arredare
5