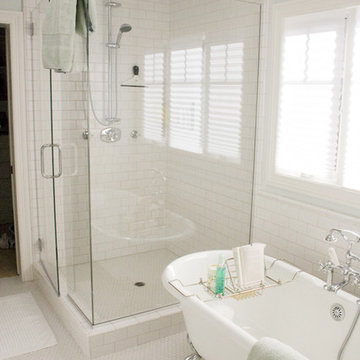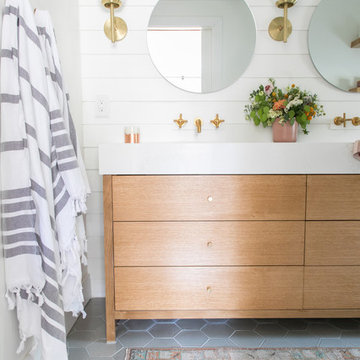Stanze da Bagno con piastrelle in ceramica e pareti bianche - Foto e idee per arredare
Filtra anche per:
Budget
Ordina per:Popolari oggi
161 - 180 di 46.745 foto
1 di 3

White Ceramic Subway tile - the perfect choice for the bathroom our kitchen. This bathroom has everything you could want in a family bathroom. the pairing of white subway tile with white hex tiles is a timeless classic. Having both a glass shower and a tub gives this white on white bath a modern twist.
Tileshop - 3 California Locations
Berkeley
1005 Harrison Street
510-525-4312
San Jose
480 E. Brokaw Rd
408-436-8877
Van Nuys
16216 Raymer Street
818-994-9637
www.tile-shop.com

Ispirazione per una stanza da bagno per bambini moderna di medie dimensioni con ante in stile shaker, ante grigie, piastrelle bianche, piastrelle in ceramica, pareti bianche, pavimento in gres porcellanato, lavabo sottopiano, top in quarzo composito, pavimento bianco, porta doccia a battente, top bianco, panca da doccia, un lavabo e mobile bagno incassato

Mark Lohman
Esempio di una grande stanza da bagno per bambini costiera con ante in stile shaker, ante bianche, vasca freestanding, WC a due pezzi, piastrelle verdi, piastrelle in ceramica, pareti bianche, pavimento in gres porcellanato, lavabo sottopiano, top in quarzo composito e pavimento verde
Esempio di una grande stanza da bagno per bambini costiera con ante in stile shaker, ante bianche, vasca freestanding, WC a due pezzi, piastrelle verdi, piastrelle in ceramica, pareti bianche, pavimento in gres porcellanato, lavabo sottopiano, top in quarzo composito e pavimento verde

Idee per una piccola stanza da bagno per bambini contemporanea con ante lisce, ante con finitura invecchiata, vasca freestanding, vasca/doccia, WC a due pezzi, piastrelle bianche, piastrelle in ceramica, pareti bianche, pavimento in cementine, lavabo a bacinella, top in marmo, pavimento bianco, porta doccia scorrevole, top grigio, un lavabo e mobile bagno freestanding

Immagine di una stanza da bagno padronale rustica con ante lisce, ante in legno chiaro, vasca freestanding, zona vasca/doccia separata, WC monopezzo, piastrelle bianche, piastrelle in ceramica, pareti bianche, pavimento con piastrelle in ceramica, lavabo sottopiano, top in quarzo composito, pavimento multicolore, porta doccia a battente, top bianco, toilette, due lavabi e mobile bagno sospeso

Primary Bathroom
Idee per una grande stanza da bagno padronale con ante con bugna sagomata, ante bianche, vasca freestanding, doccia doppia, WC a due pezzi, piastrelle bianche, piastrelle in ceramica, pareti bianche, pavimento in cementine, lavabo da incasso, top in quarzite, pavimento bianco, porta doccia a battente, top bianco, panca da doccia, due lavabi, mobile bagno incassato e soffitto a volta
Idee per una grande stanza da bagno padronale con ante con bugna sagomata, ante bianche, vasca freestanding, doccia doppia, WC a due pezzi, piastrelle bianche, piastrelle in ceramica, pareti bianche, pavimento in cementine, lavabo da incasso, top in quarzite, pavimento bianco, porta doccia a battente, top bianco, panca da doccia, due lavabi, mobile bagno incassato e soffitto a volta

APD was hired to update the primary bathroom and laundry room of this ranch style family home. Included was a request to add a powder bathroom where one previously did not exist to help ease the chaos for the young family. The design team took a little space here and a little space there, coming up with a reconfigured layout including an enlarged primary bathroom with large walk-in shower, a jewel box powder bath, and a refreshed laundry room including a dog bath for the family’s four legged member!

warm modern masculine primary suite
Idee per una grande stanza da bagno design con ante lisce, ante marroni, vasca freestanding, doccia alcova, bidè, piastrelle beige, piastrelle in ceramica, pareti bianche, pavimento in gres porcellanato, lavabo sottopiano, top in saponaria, pavimento nero, doccia aperta, top nero, panca da doccia, due lavabi, mobile bagno sospeso, soffitto a volta e pareti in legno
Idee per una grande stanza da bagno design con ante lisce, ante marroni, vasca freestanding, doccia alcova, bidè, piastrelle beige, piastrelle in ceramica, pareti bianche, pavimento in gres porcellanato, lavabo sottopiano, top in saponaria, pavimento nero, doccia aperta, top nero, panca da doccia, due lavabi, mobile bagno sospeso, soffitto a volta e pareti in legno

Guest bathroom in the Marina District of San Francisco. Contemporary and vintage design details combine for a charming look.
Immagine di una piccola stanza da bagno per bambini classica con ante in stile shaker, ante in legno scuro, vasca sottopiano, vasca/doccia, WC monopezzo, pareti bianche, pavimento in gres porcellanato, lavabo sottopiano, top in quarzo composito, pavimento multicolore, porta doccia scorrevole, top bianco, nicchia, un lavabo, mobile bagno sospeso, piastrelle blu e piastrelle in ceramica
Immagine di una piccola stanza da bagno per bambini classica con ante in stile shaker, ante in legno scuro, vasca sottopiano, vasca/doccia, WC monopezzo, pareti bianche, pavimento in gres porcellanato, lavabo sottopiano, top in quarzo composito, pavimento multicolore, porta doccia scorrevole, top bianco, nicchia, un lavabo, mobile bagno sospeso, piastrelle blu e piastrelle in ceramica

Esempio di una stanza da bagno padronale classica di medie dimensioni con ante lisce, ante grigie, doccia alcova, WC monopezzo, piastrelle in ceramica, pareti bianche, pavimento in vinile, lavabo rettangolare, top in quarzo composito, pavimento marrone, porta doccia a battente, top bianco, panca da doccia, un lavabo, mobile bagno incassato e soffitto a volta

Foto di una grande stanza da bagno padronale costiera con ante in stile shaker, ante bianche, doccia alcova, piastrelle bianche, piastrelle in ceramica, pareti bianche, pavimento con piastrelle effetto legno, top in quarzo composito, pavimento grigio, porta doccia a battente, top bianco, nicchia, due lavabi, mobile bagno incassato e pareti in perlinato

Idee per una piccola stanza da bagno con doccia chic con ante lisce, ante in legno chiaro, doccia alcova, WC a due pezzi, piastrelle bianche, piastrelle in ceramica, pareti bianche, pavimento in gres porcellanato, lavabo integrato, top in laminato, pavimento nero, porta doccia a battente, top bianco, un lavabo e mobile bagno freestanding

Une belle douche toute de rose vêtue, avec sa paroi transparente sur-mesure. L'ensemble répond au sol en terrazzo et sa pointe de rose.
Foto di una piccola stanza da bagno con doccia stile shabby con ante a filo, ante bianche, doccia ad angolo, WC sospeso, piastrelle rosa, piastrelle in ceramica, pareti bianche, pavimento alla veneziana, lavabo a consolle, top alla veneziana, pavimento multicolore, porta doccia a battente e top rosa
Foto di una piccola stanza da bagno con doccia stile shabby con ante a filo, ante bianche, doccia ad angolo, WC sospeso, piastrelle rosa, piastrelle in ceramica, pareti bianche, pavimento alla veneziana, lavabo a consolle, top alla veneziana, pavimento multicolore, porta doccia a battente e top rosa

Eden Passante of lifestyle blog "Sugar and Charm" gives her bathroom an extra charming makeover with light grey bathroom floor tiles in a hexagon pattern.
TILE SHOWN
1x6 Sheet Tiled in Calcite
2" Sheeted Hexagon Tile in Overcast
6" Hexagon Tile in Overcast

Dual basin vanity unit with twin wall recessed shaving cabinets. This vanity features two vessel basins and in-wall taps, with two drawers each side.
Photos by Brisbane Kitchens and Bathrooms

This one-acre property now features a trio of homes on three lots where previously there was only a single home on one lot. Surrounded by other single family homes in a neighborhood where vacant parcels are virtually unheard of, this project created the rare opportunity of constructing not one, but two new homes. The owners purchased the property as a retirement investment with the goal of relocating from the East Coast to live in one of the new homes and sell the other two.
The original home - designed by the distinguished architectural firm of Edwards & Plunkett in the 1930's - underwent a complete remodel both inside and out. While respecting the original architecture, this 2,089 sq. ft., two bedroom, two bath home features new interior and exterior finishes, reclaimed wood ceilings, custom light fixtures, stained glass windows, and a new three-car garage.
The two new homes on the lot reflect the style of the original home, only grander. Neighborhood design standards required Spanish Colonial details – classic red tile roofs and stucco exteriors. Both new three-bedroom homes with additional study were designed with aging in place in mind and equipped with elevator systems, fireplaces, balconies, and other custom amenities including open beam ceilings, hand-painted tiles, and dark hardwood floors.
Photographer: Santa Barbara Real Estate Photography

Foto di una piccola stanza da bagno padronale moderna con ante lisce, ante in legno scuro, piastrelle gialle, piastrelle in ceramica, pareti bianche, pavimento in cementine, lavabo a bacinella, top in quarzo composito, top giallo, un lavabo e mobile bagno sospeso

From the contrasting blue tile to the sleek standing tub, this primary bathroom truly has it all.
Immagine di una stanza da bagno tradizionale con piastrelle in ceramica, pavimento in gres porcellanato, ante con riquadro incassato, ante nere, vasca freestanding, piastrelle blu, pareti bianche, lavabo sottopiano, pavimento grigio, top bianco, due lavabi e pareti in perlinato
Immagine di una stanza da bagno tradizionale con piastrelle in ceramica, pavimento in gres porcellanato, ante con riquadro incassato, ante nere, vasca freestanding, piastrelle blu, pareti bianche, lavabo sottopiano, pavimento grigio, top bianco, due lavabi e pareti in perlinato

Exquisite Kitchen & Bath Collection by Griggstown Construction Co.
1. The Modern Oasis:
Kitchen: This state-of-the-art kitchen features sleek, handleless cabinetry in a pristine white finish, complemented by a dramatic marble backsplash and quartz countertops. The centerpiece is an expansive island, providing ample space for preparation and socializing, while the latest in high-end appliances ensures a seamless culinary experience.
Bath: The adjoining bathroom is a sanctuary of modern elegance, with clean lines and luxurious fixtures. The floating vanity with integrated sinks creates a sense of space, while the spacious walk-in shower boasts a rain showerhead and chic, minimalistic tiling.
2. The Rustic Retreat:
Kitchen: Embracing warmth and character, this kitchen combines rich, reclaimed wood cabinets with a rugged stone backsplash and granite countertops. The layout encourages communal cooking, and the addition of modern appliances brings a touch of contemporary convenience.
Bath: The bathroom continues the rustic theme, with a custom-made wooden vanity and a freestanding tub creating a focal point. Vintage-inspired faucets and a unique, pebble-tiled shower floor add character and charm.
3. The Coastal Haven:
Kitchen: Inspired by the serene beauty of the beach, this kitchen features light, airy cabinetry, a subway tile backsplash in soothing blues, and durable, yet stylish, quartz countertops. The open shelving and nautical accents enhance the coastal vibe.
Bath: The bathroom is a spa-like retreat, with a large soaking tub, glass-enclosed shower, and a vanity that mirrors the kitchen’s cabinetry. The color palette is light and refreshing, creating a tranquil space to unwind.
4. The Industrial Loft:
Kitchen: This kitchen boasts a bold, industrial aesthetic, with exposed brick, open shelving, and dark, moody cabinetry. The countertops are durable stainless steel, and the professional-grade appliances are a nod to the serious home chef.
Bath: The bathroom echoes the industrial theme, with a raw edge vanity, concrete countertops, and matte black fixtures. The walk-in shower features subway tiling and a sleek, frameless glass door.
5. The Classic Elegance:
Kitchen: Timeless and sophisticated, this kitchen features custom cabinetry in a rich, dark wood finish, paired with luxurious marble countertops and a classic subway tile backsplash. The layout is spacious, providing plenty of room for entertaining.
Bath: The bathroom exudes classic elegance, with a double vanity, marble countertops, and a clawfoot tub. The separate shower is encased in frameless glass, and the entire space is finished with refined fixtures and timeless accessories.

This is the remodel of a hall bathroom with mid-century modern details done in a modern flair. This hall bathroom maintains the feel of this 1920's home with the subway tile, living brass finish faucets, classic white fixtures and period lighting.
Stanze da Bagno con piastrelle in ceramica e pareti bianche - Foto e idee per arredare
9