Stanze da Bagno con piastrelle in ardesia e doccia aperta - Foto e idee per arredare
Filtra anche per:
Budget
Ordina per:Popolari oggi
21 - 40 di 398 foto
1 di 3

Primary Bathroom is a long rectangle with two sink vanity areas. There is an opening splitting the two which is the entrance to the master closet. Shower room beyond . Lacquered solid walnut countertops at the floating vanities.

Ispirazione per una stanza da bagno con doccia design di medie dimensioni con nessun'anta, ante in legno scuro, doccia aperta, WC sospeso, piastrelle grigie, piastrelle in ardesia, pareti grigie, pavimento in pietra calcarea, lavabo a consolle, top in legno, pavimento beige, doccia aperta, top marrone, nicchia, un lavabo e mobile bagno incassato
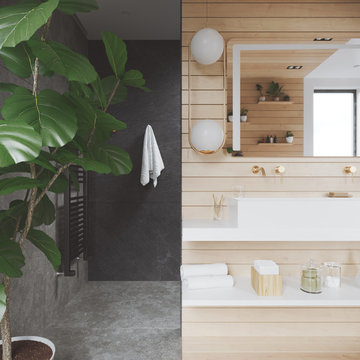
Immagine di una grande stanza da bagno per bambini moderna con zona vasca/doccia separata, WC sospeso, piastrelle grigie, piastrelle in ardesia, pareti bianche, pavimento in ardesia, lavabo rettangolare, top in quarzo composito, pavimento grigio, doccia aperta e top bianco
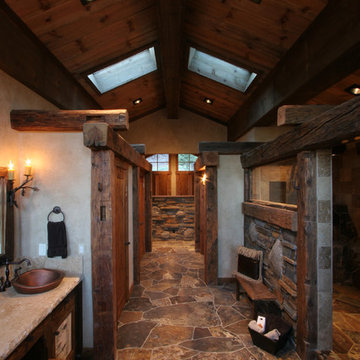
Foto di una stanza da bagno rustica con lavabo a bacinella, doccia aperta, piastrelle marroni, pareti beige, doccia aperta e piastrelle in ardesia
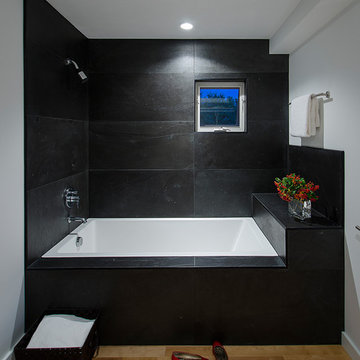
Photo by Carolyn Bates
Foto di una stanza da bagno padronale contemporanea di medie dimensioni con piastrelle in ardesia, vasca da incasso, doccia aperta, piastrelle nere, parquet chiaro e doccia aperta
Foto di una stanza da bagno padronale contemporanea di medie dimensioni con piastrelle in ardesia, vasca da incasso, doccia aperta, piastrelle nere, parquet chiaro e doccia aperta
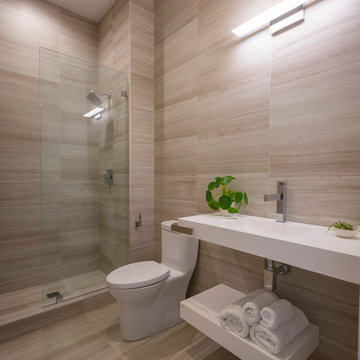
Photography by Ross Van Pelt
Ispirazione per una stanza da bagno con doccia moderna di medie dimensioni con nessun'anta, ante bianche, doccia alcova, WC monopezzo, piastrelle multicolore, piastrelle in ardesia, pareti multicolore, pavimento in ardesia, lavabo integrato, top in onice, pavimento multicolore, doccia aperta e top bianco
Ispirazione per una stanza da bagno con doccia moderna di medie dimensioni con nessun'anta, ante bianche, doccia alcova, WC monopezzo, piastrelle multicolore, piastrelle in ardesia, pareti multicolore, pavimento in ardesia, lavabo integrato, top in onice, pavimento multicolore, doccia aperta e top bianco
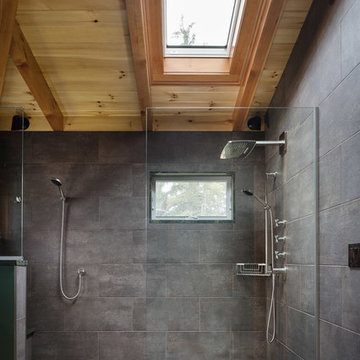
Stina Booth
Ispirazione per una stanza da bagno padronale rustica di medie dimensioni con doccia aperta, piastrelle grigie, piastrelle in ardesia, pareti grigie, pavimento con piastrelle di ciottoli e doccia aperta
Ispirazione per una stanza da bagno padronale rustica di medie dimensioni con doccia aperta, piastrelle grigie, piastrelle in ardesia, pareti grigie, pavimento con piastrelle di ciottoli e doccia aperta
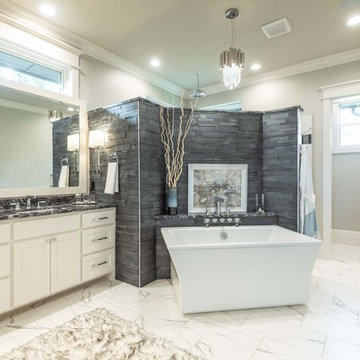
Immagine di una grande stanza da bagno padronale tradizionale con ante con bugna sagomata, ante bianche, vasca freestanding, doccia alcova, bidè, piastrelle nere, piastrelle in ardesia, pareti grigie, pavimento in gres porcellanato, lavabo sottopiano, top in granito, pavimento bianco, doccia aperta e top nero
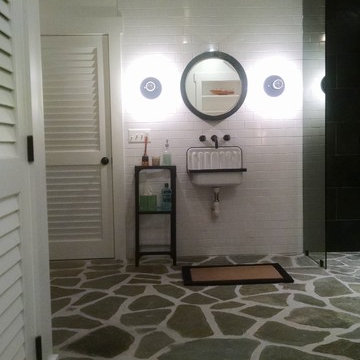
open curbless shower, black slate wall.
Idee per una grande stanza da bagno padronale chic con doccia alcova, WC monopezzo, piastrelle nere, piastrelle grigie, piastrelle in ardesia, pareti bianche, pavimento in ardesia, lavabo sospeso, pavimento grigio e doccia aperta
Idee per una grande stanza da bagno padronale chic con doccia alcova, WC monopezzo, piastrelle nere, piastrelle grigie, piastrelle in ardesia, pareti bianche, pavimento in ardesia, lavabo sospeso, pavimento grigio e doccia aperta

Foto di una grande stanza da bagno padronale minimalista con consolle stile comò, ante grigie, vasca freestanding, doccia aperta, piastrelle beige, piastrelle marroni, piastrelle grigie, piastrelle in ardesia, pareti grigie, pavimento in ardesia, pavimento multicolore e doccia aperta
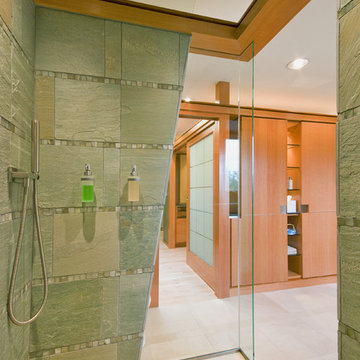
This is a remodel of a Master Bedroom suite in a 1970 split-level Ranch. This view is in the 'Master'
bath shower looking out. All photo's by CWR
Immagine di una stanza da bagno contemporanea con doccia aperta, doccia aperta e piastrelle in ardesia
Immagine di una stanza da bagno contemporanea con doccia aperta, doccia aperta e piastrelle in ardesia
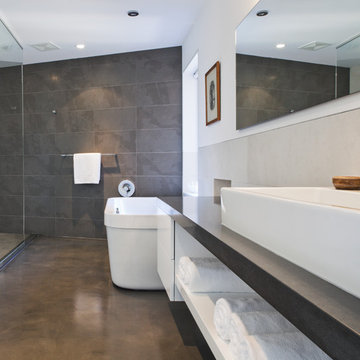
With a clear connection between the home and the Pacific Ocean beyond, this modern dwelling provides a west coast retreat for a young family. Forethought was given to future green advancements such as being completely solar ready and having plans in place to install a living green roof. Generous use of fully retractable window walls allow sea breezes to naturally cool living spaces which extend into the outdoors. Indoor air is filtered through an exchange system, providing a healthier air quality. Concrete surfaces on floors and walls add strength and ease of maintenance. Personality is expressed with the punches of colour seen in the Italian made and designed kitchen and furnishings within the home. Thoughtful consideration was given to areas committed to the clients’ hobbies and lifestyle.
photography by www.robcampbellphotography.com
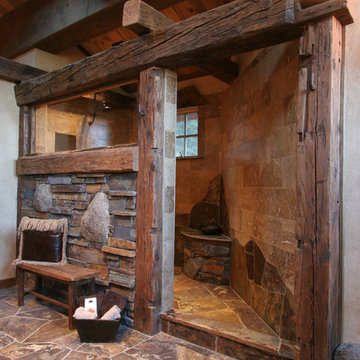
Ispirazione per una stanza da bagno stile rurale con doccia aperta, piastrelle marroni, pareti beige, doccia aperta e piastrelle in ardesia
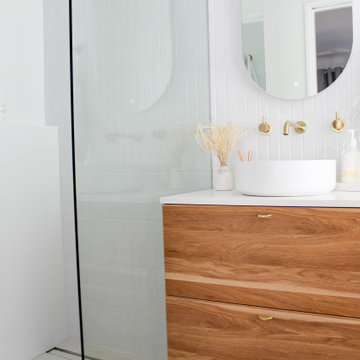
Walk In Shower, Adore Magazine Bathroom, Ensuute Bathroom, On the Ball Bathrooms, OTB Bathrooms, Bathroom Renovation Scarborough, LED Mirror, Brushed Brass tapware, Brushed Brass Bathroom Tapware, Small Bathroom Ideas, Wall Hung Vanity, Top Mounted Basin, Tile Cloud, Small Bathroom Renovations Perth.
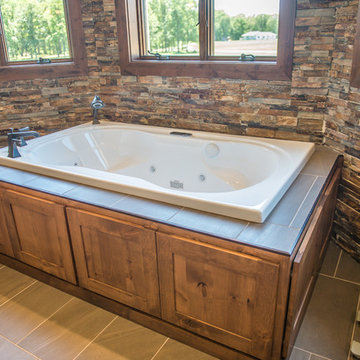
The spa tub is the center-of-attention in this grand master bath! This free-standing tub features a rustic alder panel, surrounded with stone walls & incredible views.

Fotos by Ines Grabner
Immagine di una piccola stanza da bagno con doccia design con ante in legno bruno, doccia a filo pavimento, WC sospeso, piastrelle grigie, piastrelle in ardesia, pareti grigie, pavimento in ardesia, lavabo a bacinella, ante lisce, top in legno, pavimento grigio, doccia aperta e top marrone
Immagine di una piccola stanza da bagno con doccia design con ante in legno bruno, doccia a filo pavimento, WC sospeso, piastrelle grigie, piastrelle in ardesia, pareti grigie, pavimento in ardesia, lavabo a bacinella, ante lisce, top in legno, pavimento grigio, doccia aperta e top marrone
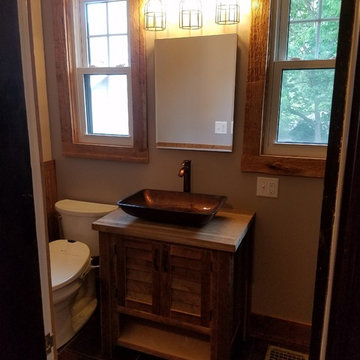
Immagine di una piccola stanza da bagno con doccia rustica con ante a persiana, ante in legno chiaro, doccia a filo pavimento, bidè, piastrelle multicolore, piastrelle in ardesia, pareti beige, pavimento in ardesia, lavabo a bacinella, top in legno, pavimento multicolore e doccia aperta
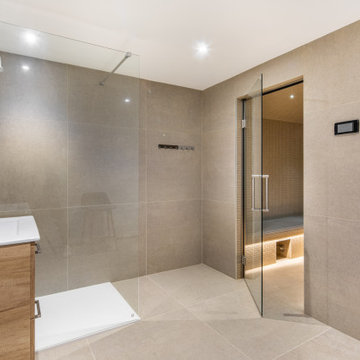
Un projet atypique avec l’aménagement de la cave de cette maison bourgeoise de la fin du XIXème.
Une transformation impressionnante pour laisser place à une belle cave à vin, ainsi qu’à une salle de cinéma, une buanderie et un hammam.
Pour ce chantier, nous avons répondu à plusieurs enjeux :
La mise en place d’un drain intérieur pour capter les remontées d’humidité
Le piquage des anciens enduits ciment et l’application d’un enduit perspirant à la chaux
Le décaissage de la pièce accueillant le hammam
L’aménagement menuisé de la cave à vin
De nouveaux espaces épurés et chaleureux qui viennent agrandir cette maison.
Si vous souhaitez redonner vie à certains espaces de votre habitation, EcoConfiance Rénovation vous accompagne de la conception de votre projet, à la réalisation des travaux, pour un suivi en toute sérénité.
Photos de Pierre Coussié
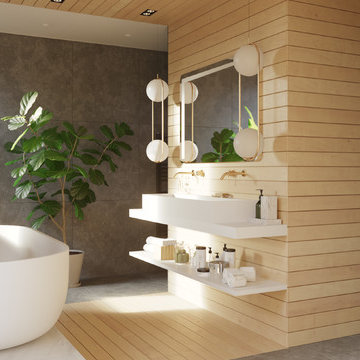
Esempio di una grande stanza da bagno per bambini minimalista con vasca freestanding, zona vasca/doccia separata, WC sospeso, piastrelle grigie, piastrelle in ardesia, pareti bianche, pavimento in ardesia, lavabo rettangolare, top in quarzo composito, pavimento grigio, doccia aperta e top bianco

“..2 Bryant Avenue Fairfield West is a success story being one of the rare, wonderful collaborations between a great client, builder and architect, where the intention and result were to create a calm refined, modernist single storey home for a growing family and where attention to detail is evident.
Designed with Bauhaus principles in mind where architecture, technology and art unite as one and where the exemplification of the famed French early modernist Architect & painter Le Corbusier’s statement ‘machine for modern living’ is truly the result, the planning concept was to simply to wrap minimalist refined series of spaces around a large north-facing courtyard so that low-winter sun could enter the living spaces and provide passive thermal activation in winter and so that light could permeate the living spaces. The courtyard also importantly provides a visual centerpiece where outside & inside merge.
By providing solid brick walls and concrete floors, this thermal optimization is achieved with the house being cool in summer and warm in winter, making the home capable of being naturally ventilated and naturally heated. A large glass entry pivot door leads to a raised central hallway spine that leads to a modern open living dining kitchen wing. Living and bedrooms rooms are zoned separately, setting-up a spatial distinction where public vs private are working in unison, thereby creating harmony for this modern home. Spacious & well fitted laundry & bathrooms complement this home.
What cannot be understood in pictures & plans with this home, is the intangible feeling of peace, quiet and tranquility felt by all whom enter and dwell within it. The words serenity, simplicity and sublime often come to mind in attempting to describe it, being a continuation of many fine similar modernist homes by the sole practitioner Architect Ibrahim Conlon whom is a local Sydney Architect with a large tally of quality homes under his belt. The Architect stated that this house is best and purest example to date, as a true expression of the regionalist sustainable modern architectural principles he practises with.
Seeking to express the epoch of our time, this building remains a fine example of western Sydney early 21st century modernist suburban architecture that is a surprising relief…”
Kind regards
-----------------------------------------------------
Architect Ibrahim Conlon
Managing Director + Principal Architect
Nominated Responsible Architect under NSW Architect Act 2003
SEPP65 Qualified Designer under the Environmental Planning & Assessment Regulation 2000
M.Arch(UTS) B.A Arch(UTS) ADAD(CIT) AICOMOS RAIA
Chartered Architect NSW Registration No. 10042
Associate ICOMOS
M: 0404459916
E: ibrahim@iscdesign.com.au
O; Suite 1, Level 1, 115 Auburn Road Auburn NSW Australia 2144
W; www.iscdesign.com.au
Stanze da Bagno con piastrelle in ardesia e doccia aperta - Foto e idee per arredare
2