Stanze da Bagno con piastrelle grigie - Foto e idee per arredare
Filtra anche per:
Budget
Ordina per:Popolari oggi
21 - 40 di 3.208 foto
1 di 3

We transformed this 80's bathroom into a modern farmhouse bathroom! Black shower, grey chevron tile, white distressed subway tile, a fun printed grey and white floor, ship-lap, white vanity, black mirrors and lighting, and a freestanding tub to unwind in after a long day!

We removed the long wall of mirrors and moved the tub into the empty space at the left end of the vanity. We replaced the carpet with a beautiful and durable Luxury Vinyl Plank. We simply refaced the double vanity with a shaker style.

Open concept bathroom with large window, wood ceiling modern, tiled walls, Luna tub filler.
Ispirazione per un'ampia stanza da bagno padronale moderna con ante lisce, ante in legno chiaro, vasca freestanding, doccia a filo pavimento, WC sospeso, piastrelle grigie, lastra di pietra, pareti grigie, pavimento in gres porcellanato, lavabo rettangolare, top in marmo, pavimento beige, doccia aperta, top bianco, panca da doccia, due lavabi, mobile bagno incassato e soffitto in perlinato
Ispirazione per un'ampia stanza da bagno padronale moderna con ante lisce, ante in legno chiaro, vasca freestanding, doccia a filo pavimento, WC sospeso, piastrelle grigie, lastra di pietra, pareti grigie, pavimento in gres porcellanato, lavabo rettangolare, top in marmo, pavimento beige, doccia aperta, top bianco, panca da doccia, due lavabi, mobile bagno incassato e soffitto in perlinato

Bagno moderno con gres effetto cemento
Idee per una grande stanza da bagno con doccia design con ante lisce, ante grigie, doccia alcova, WC sospeso, piastrelle grigie, piastrelle in gres porcellanato, pareti grigie, pavimento in gres porcellanato, lavabo da incasso, top in superficie solida, pavimento grigio, porta doccia scorrevole, top grigio, nicchia, un lavabo, mobile bagno sospeso e soffitto ribassato
Idee per una grande stanza da bagno con doccia design con ante lisce, ante grigie, doccia alcova, WC sospeso, piastrelle grigie, piastrelle in gres porcellanato, pareti grigie, pavimento in gres porcellanato, lavabo da incasso, top in superficie solida, pavimento grigio, porta doccia scorrevole, top grigio, nicchia, un lavabo, mobile bagno sospeso e soffitto ribassato

Esempio di una stanza da bagno padronale contemporanea di medie dimensioni con ante lisce, ante in legno chiaro, vasca ad alcova, doccia a filo pavimento, WC a due pezzi, piastrelle grigie, piastrelle in gres porcellanato, pareti grigie, pavimento in gres porcellanato, lavabo sottopiano, top in quarzo composito, pavimento grigio, doccia aperta, top bianco, toilette, due lavabi, mobile bagno sospeso e soffitto a volta

We love how the mix of materials-- dark metals, white oak cabinetry and marble flooring-- all work together to create this sophisticated and relaxing space.
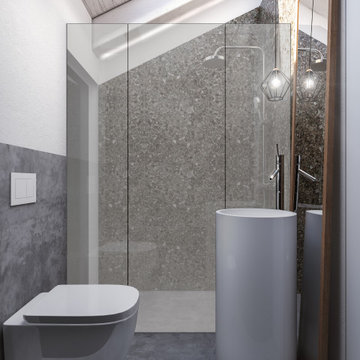
Ispirazione per una piccola stanza da bagno con doccia design con ante lisce, ante bianche, doccia a filo pavimento, piastrelle grigie, lastra di pietra, pareti bianche, pavimento in cemento, lavabo a colonna, pavimento grigio, porta doccia a battente, un lavabo, mobile bagno incassato e travi a vista

Idee per una stanza da bagno padronale minimalista di medie dimensioni con ante lisce, ante bianche, doccia aperta, WC sospeso, piastrelle grigie, piastrelle in gres porcellanato, pareti grigie, pavimento in gres porcellanato, lavabo a bacinella, top in quarzo composito, pavimento grigio, doccia aperta, top grigio, nicchia, due lavabi, mobile bagno sospeso e soffitto a volta

Un Bagno tradizionale ma dal design pulito e minimalista. E' stata adottata una palette di colori neutri e rilassanti. Pavimento e rivestimento ultrasottile in Kerlite raso muro senza spessore perchè annegato a filo rasatura per un effetto di totale planarità. L'abbinamento ad un mosaico in tessere di vetro Bisazza ha impreziosito l'insieme. L'illuminazione sottolavabo ha creato un punto luce discreto e d'effetto quando si vuole ricreare un'atmosfera di luce diffusa. Eleganti elementi a contrasto in black per prese elettrich e placca wc. Spessore ultrasmall anche per la vaschetta wc che è stato limitato a 60 mm. Il posizionamento del radiatore in orizzontale ha permesso di ottimizzare lo spazio a disposizione. La doccia con finestra è stata incassata in nicchia e impreziosita dal rivestimento totale in mosaico anche per la cornice frontale che riveste anche la panca interno doccia. Un luogo che diventa un tempio per la propria cura e benssere personale.
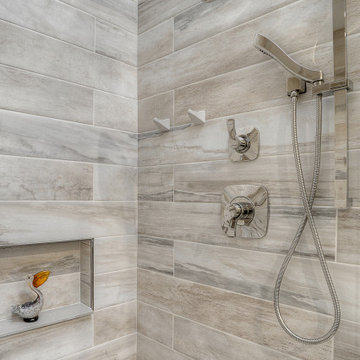
Bathroom remodel by J. Francis Company, LLC.
Photography by Jesse Riesmeyer
Ispirazione per una stanza da bagno padronale moderna di medie dimensioni con doccia doppia, piastrelle grigie, piastrelle in gres porcellanato, pareti grigie, pavimento in gres porcellanato, lavabo sottopiano, top in quarzo composito, pavimento grigio, porta doccia a battente, top beige, due lavabi, mobile bagno incassato e soffitto ribassato
Ispirazione per una stanza da bagno padronale moderna di medie dimensioni con doccia doppia, piastrelle grigie, piastrelle in gres porcellanato, pareti grigie, pavimento in gres porcellanato, lavabo sottopiano, top in quarzo composito, pavimento grigio, porta doccia a battente, top beige, due lavabi, mobile bagno incassato e soffitto ribassato

The goal of this project was to upgrade the builder grade finishes and create an ergonomic space that had a contemporary feel. This bathroom transformed from a standard, builder grade bathroom to a contemporary urban oasis. This was one of my favorite projects, I know I say that about most of my projects but this one really took an amazing transformation. By removing the walls surrounding the shower and relocating the toilet it visually opened up the space. Creating a deeper shower allowed for the tub to be incorporated into the wet area. Adding a LED panel in the back of the shower gave the illusion of a depth and created a unique storage ledge. A custom vanity keeps a clean front with different storage options and linear limestone draws the eye towards the stacked stone accent wall.
Houzz Write Up: https://www.houzz.com/magazine/inside-houzz-a-chopped-up-bathroom-goes-streamlined-and-swank-stsetivw-vs~27263720
The layout of this bathroom was opened up to get rid of the hallway effect, being only 7 foot wide, this bathroom needed all the width it could muster. Using light flooring in the form of natural lime stone 12x24 tiles with a linear pattern, it really draws the eye down the length of the room which is what we needed. Then, breaking up the space a little with the stone pebble flooring in the shower, this client enjoyed his time living in Japan and wanted to incorporate some of the elements that he appreciated while living there. The dark stacked stone feature wall behind the tub is the perfect backdrop for the LED panel, giving the illusion of a window and also creates a cool storage shelf for the tub. A narrow, but tasteful, oval freestanding tub fit effortlessly in the back of the shower. With a sloped floor, ensuring no standing water either in the shower floor or behind the tub, every thought went into engineering this Atlanta bathroom to last the test of time. With now adequate space in the shower, there was space for adjacent shower heads controlled by Kohler digital valves. A hand wand was added for use and convenience of cleaning as well. On the vanity are semi-vessel sinks which give the appearance of vessel sinks, but with the added benefit of a deeper, rounded basin to avoid splashing. Wall mounted faucets add sophistication as well as less cleaning maintenance over time. The custom vanity is streamlined with drawers, doors and a pull out for a can or hamper.
A wonderful project and equally wonderful client. I really enjoyed working with this client and the creative direction of this project.
Brushed nickel shower head with digital shower valve, freestanding bathtub, curbless shower with hidden shower drain, flat pebble shower floor, shelf over tub with LED lighting, gray vanity with drawer fronts, white square ceramic sinks, wall mount faucets and lighting under vanity. Hidden Drain shower system. Atlanta Bathroom.
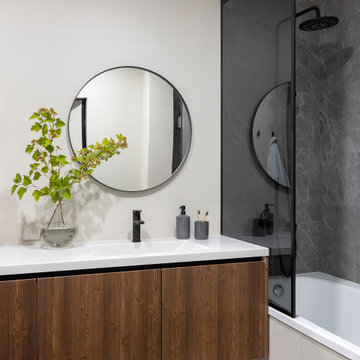
Esempio di una stanza da bagno padronale design di medie dimensioni con ante lisce, ante in legno scuro, vasca ad alcova, vasca/doccia, WC sospeso, piastrelle grigie, piastrelle in gres porcellanato, pareti beige, pavimento in gres porcellanato, lavabo integrato, top in quarzo composito, pavimento grigio, doccia con tenda, top bianco, toilette, un lavabo, mobile bagno sospeso, soffitto in carta da parati e pannellatura

This beautiful custom home was completed for clients that will enjoy this residence in the winter here in AZ. So many warm and inviting finishes, including the 3 tone cabinetry
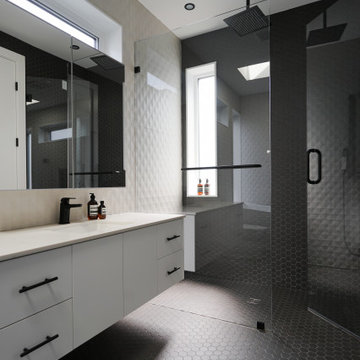
Idee per una stanza da bagno padronale minimalista di medie dimensioni con vasca freestanding, doccia a filo pavimento, WC monopezzo, piastrelle grigie, piastrelle in ceramica, pareti grigie, pavimento con piastrelle in ceramica, lavabo a bacinella, top in quarzite, pavimento nero, porta doccia a battente, top bianco, un lavabo, mobile bagno sospeso e soffitto a volta

DHV Architects have designed the new second floor at this large detached house in Henleaze, Bristol. The brief was to fit a generous master bedroom and a high end bathroom into the loft space. Crittall style glazing combined with mono chromatic colours create a sleek contemporary feel. A large rear dormer with an oversized window make the bedroom light and airy.

Powder room with patterned cement tile floors, custom shower doors, Slate wood stain vanity, toto toilet, wood and iron display tower.
Idee per una piccola stanza da bagno design con ante con riquadro incassato, ante con finitura invecchiata, doccia doppia, bidè, piastrelle grigie, piastrelle diamantate, pareti beige, pavimento in gres porcellanato, lavabo sottopiano, top in granito, pavimento grigio, porta doccia a battente, top multicolore, nicchia, un lavabo, mobile bagno freestanding e soffitto in legno
Idee per una piccola stanza da bagno design con ante con riquadro incassato, ante con finitura invecchiata, doccia doppia, bidè, piastrelle grigie, piastrelle diamantate, pareti beige, pavimento in gres porcellanato, lavabo sottopiano, top in granito, pavimento grigio, porta doccia a battente, top multicolore, nicchia, un lavabo, mobile bagno freestanding e soffitto in legno

The wall was removed and two small vanities were replaced with a custom 84" wide vanity with ample storage and clever storage for the hair dryer.
Ispirazione per una grande stanza da bagno padronale classica con ante in stile shaker, ante bianche, vasca freestanding, doccia a filo pavimento, bidè, piastrelle grigie, piastrelle di marmo, pareti beige, pavimento in marmo, lavabo sottopiano, top in marmo, pavimento grigio, doccia aperta, top grigio, due lavabi, mobile bagno freestanding e soffitto a volta
Ispirazione per una grande stanza da bagno padronale classica con ante in stile shaker, ante bianche, vasca freestanding, doccia a filo pavimento, bidè, piastrelle grigie, piastrelle di marmo, pareti beige, pavimento in marmo, lavabo sottopiano, top in marmo, pavimento grigio, doccia aperta, top grigio, due lavabi, mobile bagno freestanding e soffitto a volta

This master bathroom was in need of a fresh update. Combining rich walnut, dark charcoal chevron and porcelain calacutta provided the perfect mix of contrast and texture.

Ispirazione per una piccola stanza da bagno con doccia industriale con ante in legno scuro, doccia aperta, WC sospeso, piastrelle grigie, piastrelle in ceramica, pareti grigie, pavimento in cemento, lavabo a bacinella, top in legno, pavimento grigio, doccia aperta, un lavabo, mobile bagno freestanding, soffitto in perlinato e pareti in legno
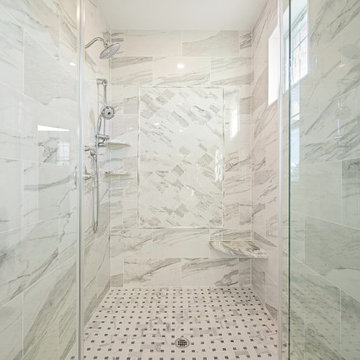
Idee per una grande stanza da bagno padronale stile marinaro con ante in stile shaker, ante bianche, vasca freestanding, doccia alcova, WC monopezzo, piastrelle grigie, piastrelle in ceramica, pareti grigie, pavimento con piastrelle in ceramica, lavabo sottopiano, top in quarzo composito, pavimento grigio, porta doccia a battente, top bianco, toilette, due lavabi, mobile bagno incassato e soffitto ribassato
Stanze da Bagno con piastrelle grigie - Foto e idee per arredare
2