Stanze da Bagno con piastrelle grigie - Foto e idee per arredare
Filtra anche per:
Budget
Ordina per:Popolari oggi
1 - 20 di 53 foto
1 di 3
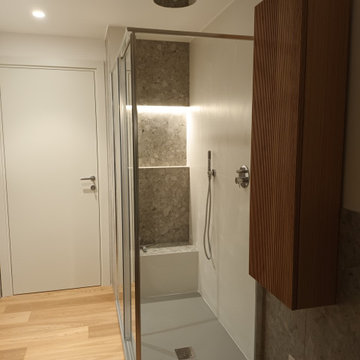
Un bagno con rivestimento in ceppo, interno doccia con rivestimento bianco e ceppo. Mobili fresati realizzati su misura da mio disegno. Soffione doccia incassato nel controsoffitto Nell'interno doccia è stata realizzata seduta e nicchia con led ad incasso.
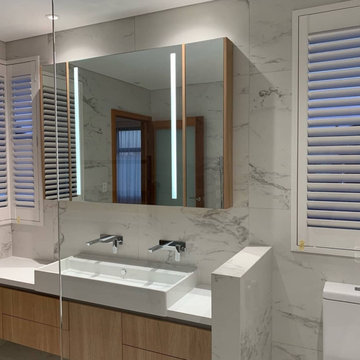
Featuring sleek marble tiles, and softened by an oak vanity, this contemporary bathroom exudes sophistication.
– DGK Architects
Foto di una stanza da bagno padronale contemporanea con top in marmo, mobile bagno sospeso, ante lisce, ante in legno chiaro, vasca freestanding, WC monopezzo, piastrelle grigie, piastrelle di marmo, pareti grigie, pavimento in marmo, lavabo a bacinella, pavimento grigio, top bianco e due lavabi
Foto di una stanza da bagno padronale contemporanea con top in marmo, mobile bagno sospeso, ante lisce, ante in legno chiaro, vasca freestanding, WC monopezzo, piastrelle grigie, piastrelle di marmo, pareti grigie, pavimento in marmo, lavabo a bacinella, pavimento grigio, top bianco e due lavabi
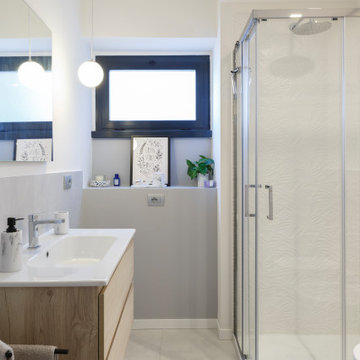
Immagine di una piccola stanza da bagno con doccia minimalista con ante lisce, ante in legno chiaro, doccia ad angolo, WC a due pezzi, piastrelle grigie, piastrelle in gres porcellanato, pareti bianche, pavimento in gres porcellanato, lavabo integrato, pavimento grigio, porta doccia scorrevole, un lavabo, mobile bagno sospeso e soffitto ribassato
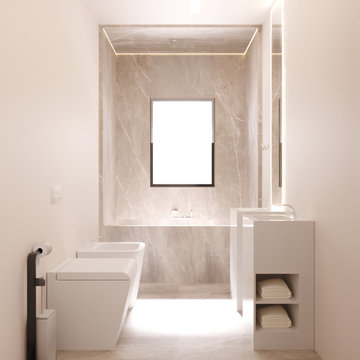
SB apt is the result of a renovation of a 95 sqm apartment. Originally the house had narrow spaces, long narrow corridors and a very articulated living area. The request from the customers was to have a simple, large and bright house, easy to clean and organized.
Through our intervention it was possible to achieve a result of lightness and organization.
It was essential to define a living area free from partitions, a more reserved sleeping area and adequate services. The obtaining of new accessory spaces of the house made the client happy, together with the transformation of the bathroom-laundry into an independent guest bathroom, preceded by a hidden, capacious and functional laundry.
The palette of colors and materials chosen is very simple and constant in all rooms of the house.
Furniture, lighting and decorations were selected following a careful acquaintance with the clients, interpreting their personal tastes and enhancing the key points of the house.
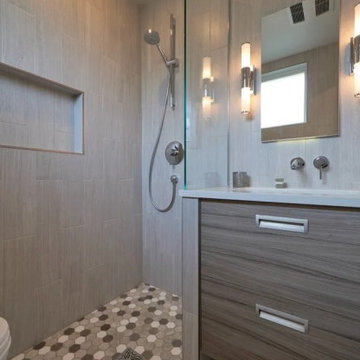
Floor Entry Walk in Shower with Niche Built into Wall. Modern Vanity with Glass Divider between Shower and Vanity. Ceramic Tile to Ceiling.
Idee per una stanza da bagno con doccia moderna di medie dimensioni con pareti grigie, doccia aperta, ante grigie, doccia a filo pavimento, WC monopezzo, piastrelle grigie, piastrelle in ceramica, pavimento con piastrelle in ceramica, lavabo sottopiano, top in granito, pavimento marrone, top grigio, un lavabo e mobile bagno freestanding
Idee per una stanza da bagno con doccia moderna di medie dimensioni con pareti grigie, doccia aperta, ante grigie, doccia a filo pavimento, WC monopezzo, piastrelle grigie, piastrelle in ceramica, pavimento con piastrelle in ceramica, lavabo sottopiano, top in granito, pavimento marrone, top grigio, un lavabo e mobile bagno freestanding
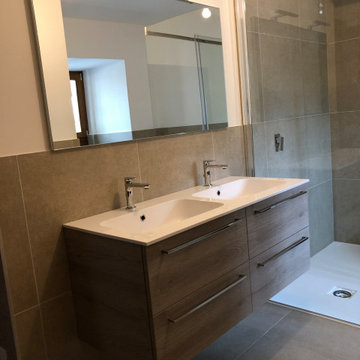
Esempio di una stanza da bagno con doccia moderna di medie dimensioni con ante lisce, ante in legno scuro, doccia a filo pavimento, piastrelle grigie, piastrelle in gres porcellanato, pareti grigie, pavimento in gres porcellanato, lavabo a bacinella, top in legno, pavimento grigio, porta doccia scorrevole, top marrone, due lavabi, mobile bagno sospeso e WC sospeso
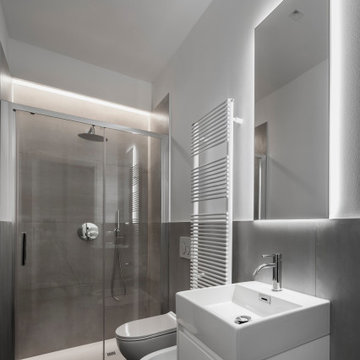
Esempio di una piccola stanza da bagno con doccia design con ante lisce, ante bianche, doccia a filo pavimento, WC sospeso, piastrelle grigie, piastrelle in gres porcellanato, pareti bianche, pavimento in gres porcellanato, top piastrellato, pavimento multicolore, porta doccia scorrevole, un lavabo e mobile bagno sospeso

This 6,000sf luxurious custom new construction 5-bedroom, 4-bath home combines elements of open-concept design with traditional, formal spaces, as well. Tall windows, large openings to the back yard, and clear views from room to room are abundant throughout. The 2-story entry boasts a gently curving stair, and a full view through openings to the glass-clad family room. The back stair is continuous from the basement to the finished 3rd floor / attic recreation room.
The interior is finished with the finest materials and detailing, with crown molding, coffered, tray and barrel vault ceilings, chair rail, arched openings, rounded corners, built-in niches and coves, wide halls, and 12' first floor ceilings with 10' second floor ceilings.
It sits at the end of a cul-de-sac in a wooded neighborhood, surrounded by old growth trees. The homeowners, who hail from Texas, believe that bigger is better, and this house was built to match their dreams. The brick - with stone and cast concrete accent elements - runs the full 3-stories of the home, on all sides. A paver driveway and covered patio are included, along with paver retaining wall carved into the hill, creating a secluded back yard play space for their young children.
Project photography by Kmieick Imagery.
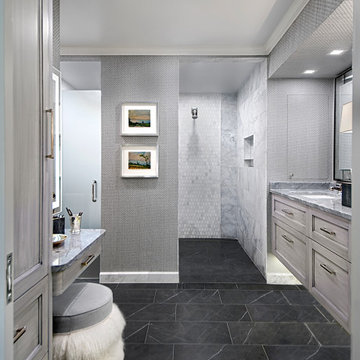
Master bathroom in Wilmette IL has curbless, doorless shower, gray slate floor and floating vanity.
Ispirazione per una grande stanza da bagno padronale classica con ante con riquadro incassato, ante grigie, doccia a filo pavimento, pareti grigie, pavimento in ardesia, lavabo da incasso, top in marmo, pavimento grigio, doccia aperta, top grigio, piastrelle grigie, piastrelle in pietra, due lavabi e mobile bagno sospeso
Ispirazione per una grande stanza da bagno padronale classica con ante con riquadro incassato, ante grigie, doccia a filo pavimento, pareti grigie, pavimento in ardesia, lavabo da incasso, top in marmo, pavimento grigio, doccia aperta, top grigio, piastrelle grigie, piastrelle in pietra, due lavabi e mobile bagno sospeso
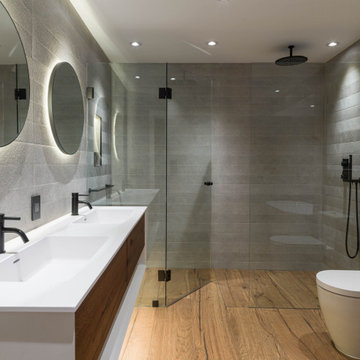
Modern master bathroom
Foto di una grande stanza da bagno padronale minimal con ante lisce, ante in legno scuro, vasca freestanding, doccia a filo pavimento, WC monopezzo, piastrelle grigie, piastrelle in gres porcellanato, pareti grigie, pavimento in gres porcellanato, lavabo integrato, top in superficie solida, pavimento marrone, porta doccia a battente, top bianco, due lavabi e mobile bagno sospeso
Foto di una grande stanza da bagno padronale minimal con ante lisce, ante in legno scuro, vasca freestanding, doccia a filo pavimento, WC monopezzo, piastrelle grigie, piastrelle in gres porcellanato, pareti grigie, pavimento in gres porcellanato, lavabo integrato, top in superficie solida, pavimento marrone, porta doccia a battente, top bianco, due lavabi e mobile bagno sospeso
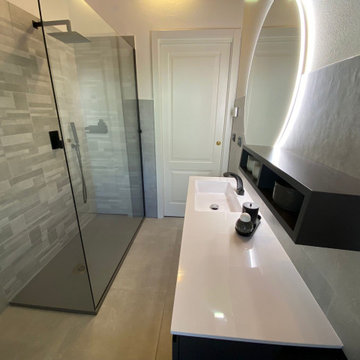
Sostituzione vasca da bagno con doccia aperta. Piatto doccia grigio in Kerlite, walk-in da 8 mm con profili neri. Rubinetteria nera opaca. Rivestimenti in gres effetto pietra. Mobile sospeso in laminato nero con 4 cassettoni con gola integrata. Piano top con lavabo integrato in mineral bianco. Pensile a giorno in laminato nero. Specchio rotondo con faretto led.
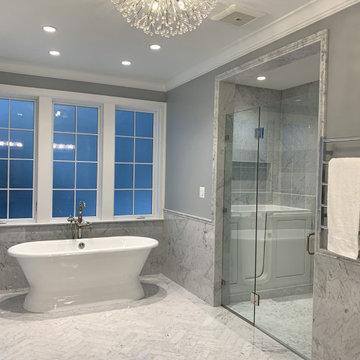
This spacious and elegant master bathroom was designed with the intent to allow the clients to age in place. The grab bars locations are strategically reinforced behind the tile wall for future installation. The walk-in tub in the shower room allow the aging clients to get in and out with ease.
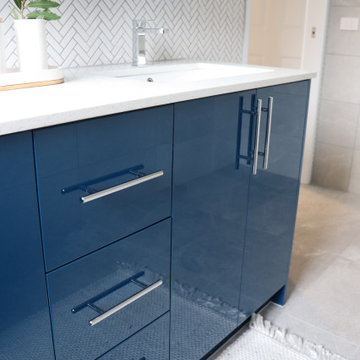
Bathroom After
Immagine di una stanza da bagno padronale contemporanea di medie dimensioni con ante lisce, ante blu, doccia aperta, piastrelle grigie, piastrelle in ceramica, top in quarzo composito, doccia aperta, top bianco, due lavabi e mobile bagno incassato
Immagine di una stanza da bagno padronale contemporanea di medie dimensioni con ante lisce, ante blu, doccia aperta, piastrelle grigie, piastrelle in ceramica, top in quarzo composito, doccia aperta, top bianco, due lavabi e mobile bagno incassato
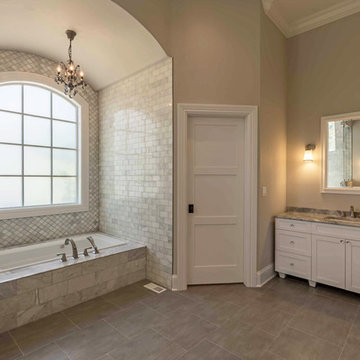
This 6,000sf luxurious custom new construction 5-bedroom, 4-bath home combines elements of open-concept design with traditional, formal spaces, as well. Tall windows, large openings to the back yard, and clear views from room to room are abundant throughout. The 2-story entry boasts a gently curving stair, and a full view through openings to the glass-clad family room. The back stair is continuous from the basement to the finished 3rd floor / attic recreation room.
The interior is finished with the finest materials and detailing, with crown molding, coffered, tray and barrel vault ceilings, chair rail, arched openings, rounded corners, built-in niches and coves, wide halls, and 12' first floor ceilings with 10' second floor ceilings.
It sits at the end of a cul-de-sac in a wooded neighborhood, surrounded by old growth trees. The homeowners, who hail from Texas, believe that bigger is better, and this house was built to match their dreams. The brick - with stone and cast concrete accent elements - runs the full 3-stories of the home, on all sides. A paver driveway and covered patio are included, along with paver retaining wall carved into the hill, creating a secluded back yard play space for their young children.
Project photography by Kmieick Imagery.
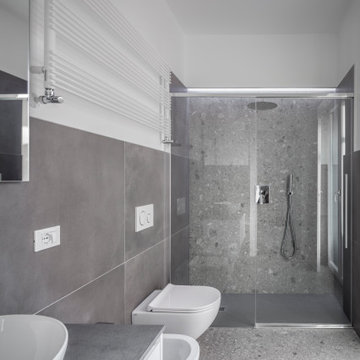
Esempio di una stanza da bagno con doccia minimal di medie dimensioni con ante lisce, ante bianche, doccia a filo pavimento, WC sospeso, piastrelle grigie, piastrelle in gres porcellanato, pareti bianche, pavimento in gres porcellanato, top piastrellato, pavimento multicolore, porta doccia scorrevole, top grigio, un lavabo e mobile bagno sospeso
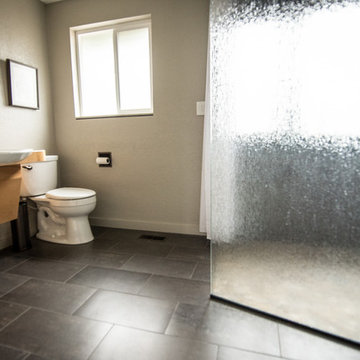
Complete home remodel with updated front exterior, kitchen, and master bathroom
Ispirazione per una grande stanza da bagno padronale design con ante lisce, ante marroni, doccia aperta, WC a due pezzi, piastrelle grigie, piastrelle in ceramica, pareti bianche, pavimento con piastrelle in ceramica, lavabo da incasso, pavimento grigio e doccia aperta
Ispirazione per una grande stanza da bagno padronale design con ante lisce, ante marroni, doccia aperta, WC a due pezzi, piastrelle grigie, piastrelle in ceramica, pareti bianche, pavimento con piastrelle in ceramica, lavabo da incasso, pavimento grigio e doccia aperta
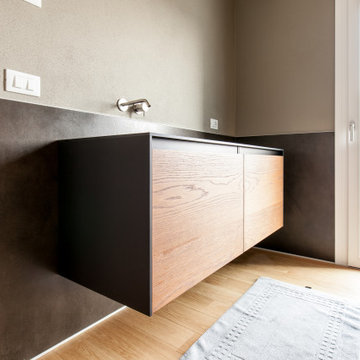
Immagine di una grande stanza da bagno con doccia moderna con parquet chiaro, pavimento marrone, ante lisce, ante grigie, piastrelle grigie, piastrelle in gres porcellanato, lavabo integrato, top in laminato, top grigio, un lavabo, mobile bagno sospeso e pareti beige
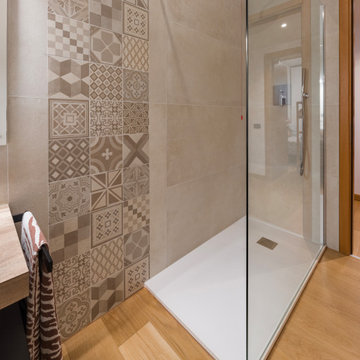
Il bagno è stato completamente rifatto in quanto era necessario sostituire la vasca con una doccia Walk - in.
I rivestimenti e il mobile sono di Porcelanosa.
Foto di Simone Marulli
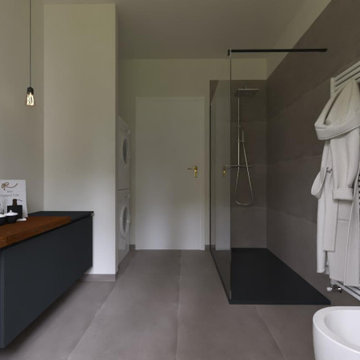
Immagine di una grande stanza da bagno con doccia contemporanea con ante lisce, ante nere, doccia aperta, WC sospeso, piastrelle grigie, piastrelle in gres porcellanato, pareti bianche, pavimento in gres porcellanato, lavabo a bacinella, top in legno, pavimento grigio, doccia aperta, un lavabo e mobile bagno sospeso
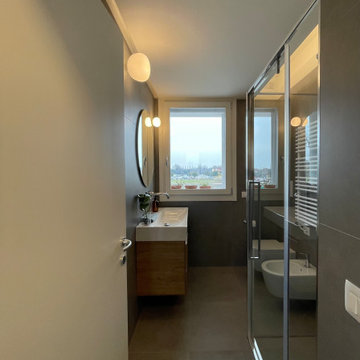
Per il bagno si è scelto di usare le stesse mattonelle in grès grigie che sono state usate nel living. Si vuole dare maggiore continuità agli spazi e creare un effetto di scatola di pietra grigia. Su questa linea anche il piatto doccia è stato posato a filo e scelto nel colore grigio. Si è scelto di controsoffittare il bagno per renderlo più prezioso e creare un morbido effetto luce.
Stanze da Bagno con piastrelle grigie - Foto e idee per arredare
1