Stanze da Bagno con piastrelle grigie - Foto e idee per arredare
Filtra anche per:
Budget
Ordina per:Popolari oggi
41 - 60 di 9.286 foto
1 di 3
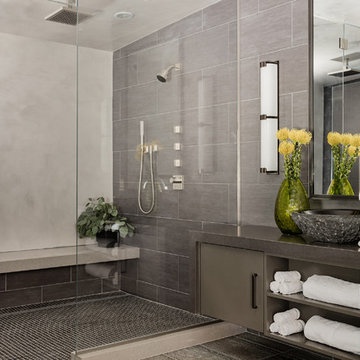
Photography by Michael J. Lee
Idee per una grande stanza da bagno padronale design con ante lisce, ante grigie, piastrelle grigie, piastrelle in gres porcellanato, pareti grigie, pavimento in travertino, lavabo a bacinella, top in quarzo composito, doccia alcova e porta doccia a battente
Idee per una grande stanza da bagno padronale design con ante lisce, ante grigie, piastrelle grigie, piastrelle in gres porcellanato, pareti grigie, pavimento in travertino, lavabo a bacinella, top in quarzo composito, doccia alcova e porta doccia a battente
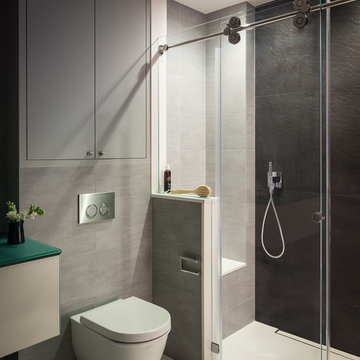
Scott Hargis
Idee per una stanza da bagno padronale design di medie dimensioni con ante lisce, ante bianche, doccia aperta, WC sospeso, piastrelle grigie, piastrelle in ceramica, pareti grigie, pavimento con piastrelle in ceramica, lavabo integrato e top in vetro
Idee per una stanza da bagno padronale design di medie dimensioni con ante lisce, ante bianche, doccia aperta, WC sospeso, piastrelle grigie, piastrelle in ceramica, pareti grigie, pavimento con piastrelle in ceramica, lavabo integrato e top in vetro
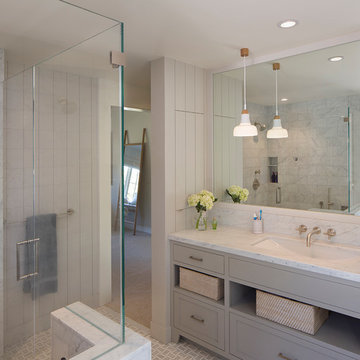
Paul Dyer
Esempio di una stanza da bagno padronale country di medie dimensioni con ante grigie, doccia a filo pavimento, piastrelle grigie, piastrelle in pietra, pareti grigie, pavimento con piastrelle a mosaico, lavabo integrato, top in cemento e ante in stile shaker
Esempio di una stanza da bagno padronale country di medie dimensioni con ante grigie, doccia a filo pavimento, piastrelle grigie, piastrelle in pietra, pareti grigie, pavimento con piastrelle a mosaico, lavabo integrato, top in cemento e ante in stile shaker
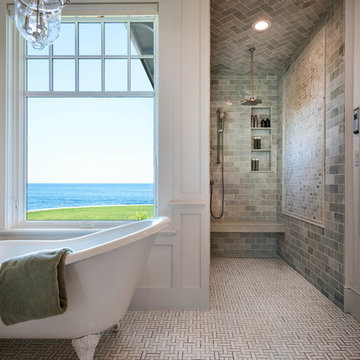
Rob Karosis
Esempio di una stanza da bagno padronale chic di medie dimensioni con ante in stile shaker, ante bianche, vasca con piedi a zampa di leone, doccia aperta, piastrelle grigie, piastrelle in pietra, pareti bianche, pavimento con piastrelle in ceramica, top in marmo e doccia aperta
Esempio di una stanza da bagno padronale chic di medie dimensioni con ante in stile shaker, ante bianche, vasca con piedi a zampa di leone, doccia aperta, piastrelle grigie, piastrelle in pietra, pareti bianche, pavimento con piastrelle in ceramica, top in marmo e doccia aperta

David Agnello
Idee per una grande stanza da bagno padronale minimal con ante lisce, ante in legno scuro, piastrelle grigie, pareti grigie, lavabo integrato, doccia doppia, pavimento in pietra calcarea, top in pietra calcarea, porta doccia a battente e piastrelle di pietra calcarea
Idee per una grande stanza da bagno padronale minimal con ante lisce, ante in legno scuro, piastrelle grigie, pareti grigie, lavabo integrato, doccia doppia, pavimento in pietra calcarea, top in pietra calcarea, porta doccia a battente e piastrelle di pietra calcarea
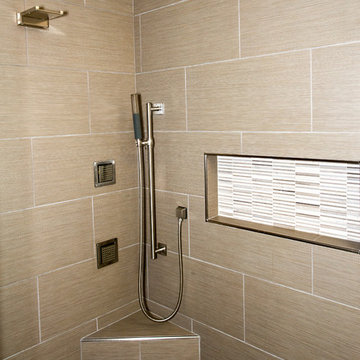
Completely remodeled this bathroom to create a modern look with tile from floor to ceiling. Rough end includes a Schulter System heated floor and a Neo angle Schulter shower. Pluming consists of a touch screen thermostatic control for operating the shower. The control unit is hooked up through the attic with a router and computer to constantly check for updates and maintenance. Finish end includes Shiloh frame less cabinets with quartzite tops. Garage door style Robern medicine cabinets with electrical set up for accessories or a lat screen TV. The latest in electrical control panels for lighting by Legrand Adorne collection.

Large master bath with custom floating cabinets, double undermount sinks, wall mounted faucets, recessed mirrors, limestone floors, large walk-in shower with glass doors opening into private patio.
Photo by Robinette Architects, Inc.
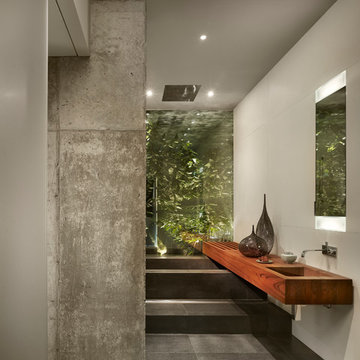
The Clients contacted Cecil Baker + Partners to reconfigure and remodel the top floor of a prominent Philadelphia high-rise into an urban pied-a-terre. The forty-five story apartment building, overlooking Washington Square Park and its surrounding neighborhoods, provided a modern shell for this truly contemporary renovation. Originally configured as three penthouse units, the 8,700 sf interior, as well as 2,500 square feet of terrace space, was to become a single residence with sweeping views of the city in all directions.
The Client’s mission was to create a city home for collecting and displaying contemporary glass crafts. Their stated desire was to cast an urban home that was, in itself, a gallery. While they enjoy a very vital family life, this home was targeted to their urban activities - entertainment being a central element.
The living areas are designed to be open and to flow into each other, with pockets of secondary functions. At large social events, guests feel free to access all areas of the penthouse, including the master bedroom suite. A main gallery was created in order to house unique, travelling art shows.
Stemming from their desire to entertain, the penthouse was built around the need for elaborate food preparation. Cooking would be visible from several entertainment areas with a “show” kitchen, provided for their renowned chef. Secondary preparation and cleaning facilities were tucked away.
The architects crafted a distinctive residence that is framed around the gallery experience, while also incorporating softer residential moments. Cecil Baker + Partners embraced every element of the new penthouse design beyond those normally associated with an architect’s sphere, from all material selections, furniture selections, furniture design, and art placement.
Barry Halkin and Todd Mason Photography
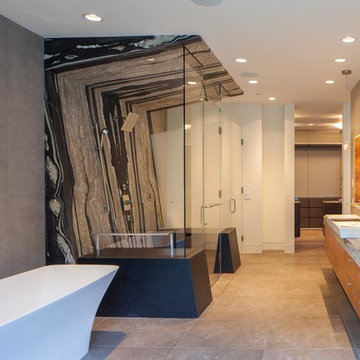
Master bathroom with mica schist stone steam shower.
Idee per una grande stanza da bagno padronale contemporanea con lavabo a bacinella, consolle stile comò, ante in legno chiaro, top in granito, vasca freestanding, doccia doppia, WC monopezzo, piastrelle grigie, piastrelle in gres porcellanato, pareti grigie e pavimento in gres porcellanato
Idee per una grande stanza da bagno padronale contemporanea con lavabo a bacinella, consolle stile comò, ante in legno chiaro, top in granito, vasca freestanding, doccia doppia, WC monopezzo, piastrelle grigie, piastrelle in gres porcellanato, pareti grigie e pavimento in gres porcellanato

A large Duravit Vero bathtub bestows the occupant with beautiful views across the garden whilst they relax.
Small alcoves at either end provide space for decoration and placement of necessities such as candles and lotions.
The natural grey 'Madagascar' porcelain wall and floor tiles from Porcelanosa have a realistic stone pattern which adds a visual element of interest to the surface finish.
Darren Chung
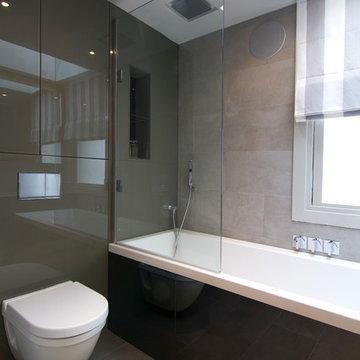
Esempio di una piccola stanza da bagno design con vasca da incasso, vasca/doccia, WC sospeso, piastrelle grigie, piastrelle in gres porcellanato, pareti grigie e pavimento in gres porcellanato
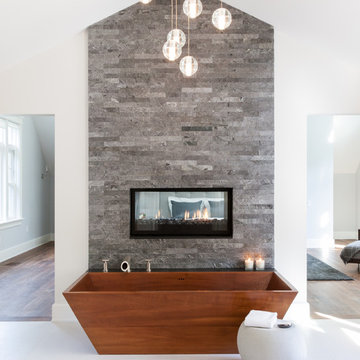
Emily O'Brien
Immagine di una grande stanza da bagno padronale tradizionale con vasca freestanding, piastrelle grigie, piastrelle in pietra, pareti bianche e pavimento in gres porcellanato
Immagine di una grande stanza da bagno padronale tradizionale con vasca freestanding, piastrelle grigie, piastrelle in pietra, pareti bianche e pavimento in gres porcellanato
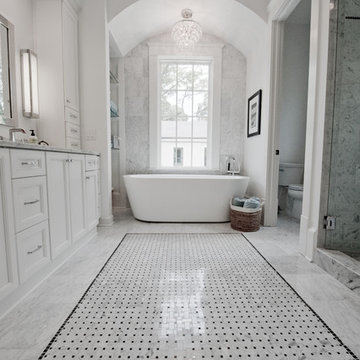
Location: Atlanta, Georgia - Historical Inman Park
Scope: This home was a new home we developed and built in Atlanta, GA. This was built to fit into the historical neighborhood. This is the master bathroom.
High performance / green building certifications: EPA Energy Star Certified Home, EarthCraft Certified Home - Gold, NGBS Green Certified Home - Gold, Department of Energy Net Zero Ready Home, GA Power Earthcents Home, EPA WaterSense Certified Home. The home achieved a 50 HERS rating.
Builder/Developer: Heirloom Design Build
Architect: Jones Pierce
Interior Design/Decorator: Heirloom Design Build
Photo Credit: D. F. Radlmann
www.heirloomdesignbuild.com
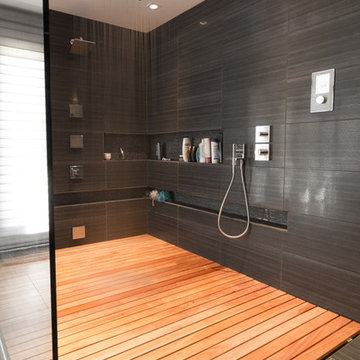
Immagine di una stanza da bagno padronale design di medie dimensioni con doccia aperta, piastrelle grigie e doccia aperta
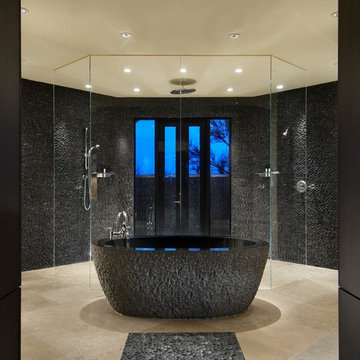
A bathtub carved out of a single piece of granite rests in front of a huge shower with stacked pebble stone walls. Through the doors in the shower is a patio with an outdoor shower, for bathing in our gorgeous Arizona weather!
Photographer: Mark Boisclair
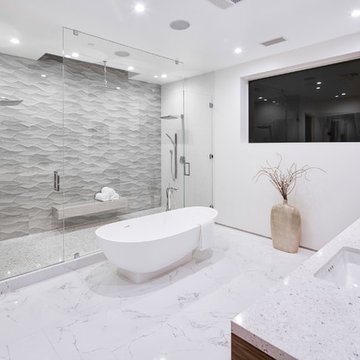
Tile: Porcelanosa Ona Natural
Lighting: 4" recessed cans
Floors: Marble
#buildboswell
Immagine di una grande stanza da bagno padronale minimal con lavabo sottopiano, ante in legno bruno, vasca freestanding, doccia doppia, ante lisce, WC monopezzo, piastrelle grigie, piastrelle in gres porcellanato, pareti bianche e pavimento in marmo
Immagine di una grande stanza da bagno padronale minimal con lavabo sottopiano, ante in legno bruno, vasca freestanding, doccia doppia, ante lisce, WC monopezzo, piastrelle grigie, piastrelle in gres porcellanato, pareti bianche e pavimento in marmo
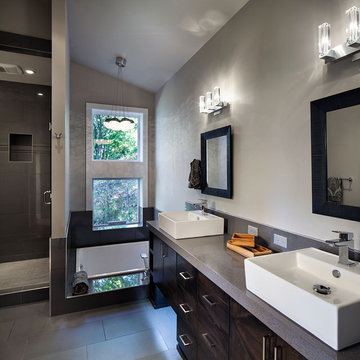
Industrial Modern custom bathroom with sunken tub
2012 KuDa Photography
Idee per una grande stanza da bagno padronale contemporanea con lavabo a bacinella, ante lisce, ante in legno bruno, top in quarzo composito, vasca da incasso, doccia alcova, WC a due pezzi, piastrelle grigie, piastrelle in gres porcellanato, pareti grigie e pavimento in gres porcellanato
Idee per una grande stanza da bagno padronale contemporanea con lavabo a bacinella, ante lisce, ante in legno bruno, top in quarzo composito, vasca da incasso, doccia alcova, WC a due pezzi, piastrelle grigie, piastrelle in gres porcellanato, pareti grigie e pavimento in gres porcellanato

The Kelso's Bathroom showcases a stylish and contemporary design with a touch of elegance. The black bathroom faucet and black cabinet and drawer hardware add a sleek and sophisticated accent to the space. The gray penny tile backsplash and gray subway tile shower create a visually appealing backdrop, adding texture and depth to the overall design. Light wood cabinets provide a warm and natural element, balancing the darker accents in the room. A beautiful pink orchid adds a pop of color and a touch of freshness to the space. The white quartz countertop offers a clean and polished surface, complementing the overall color scheme. The combination of these elements creates a harmonious and inviting atmosphere in the Kelso's Bathroom, making it a serene and stylish retreat.

Idee per una grande stanza da bagno padronale rustica con ante lisce, vasca freestanding, doccia a filo pavimento, piastrelle grigie, pareti grigie, lavabo sottopiano, pavimento grigio, porta doccia a battente, top grigio e ante in legno chiaro

Immagine di una grande stanza da bagno padronale country con ante grigie, vasca freestanding, doccia aperta, doccia aperta, ante con riquadro incassato, piastrelle grigie, piastrelle bianche, piastrelle di marmo, pareti bianche, pavimento in marmo, lavabo sottopiano, top in marmo, pavimento bianco e top bianco
Stanze da Bagno con piastrelle grigie - Foto e idee per arredare
3